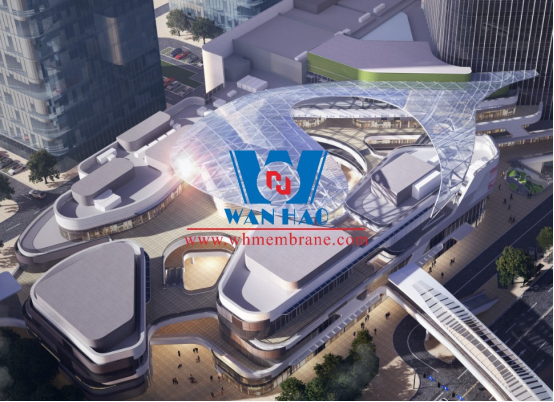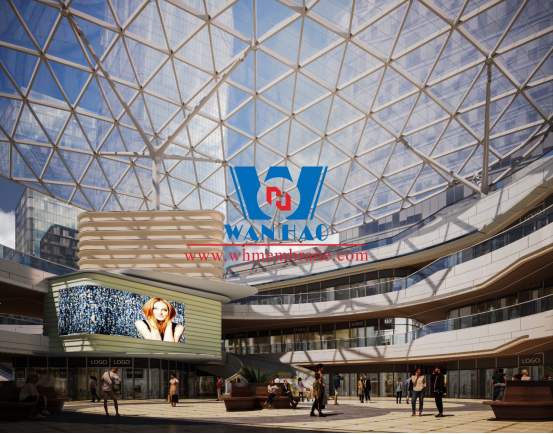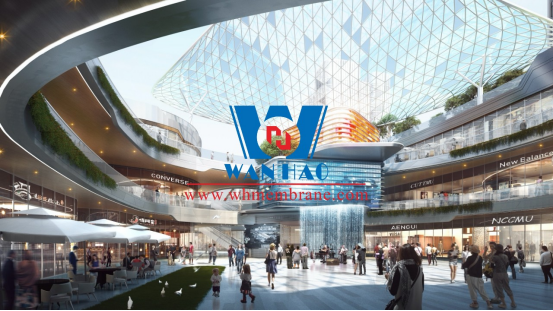Search
Nestled in the heart of Jinghu New District, Shaoxing Huafa Financial Vitality City occupies a strategic location at the intersection of Qunxian Middle Road and Jiefang Avenue, adjacent to Metro Olympic Sports Center Station. Surrounded by key civic amenities—including Beihai Primary School, Shaoxing People's Hospital, and the 1,000-mu Jinghu Wetland Park—this 1.75-million-square-meter mixed-use development seamlessly integrates a 168-meter international financial tower, seven bank headquarters, a five-star hotel, and a 70,000-square-meter commercial mall. Designed to harmonize natural landscapes like Taoyanling Ancient Path with urban functionality, it stands as a pivotal node in the Hangzhou-Shaoxing-Ningbo integrated development corridor.
The project’s architectural centerpiece is its 4,100-square-meter ETFE steel-membrane.canopy, a technological marvel that redefines commercial space design. Composed of.ETFE, a high-performance material with over 95% light transmittance, the canopy floods the retail district with natural light, reducing daytime energy consumption by 60%. At night, an intelligent LED system transforms the membrane surface into a dynamic canvas, projecting celestial light patterns that enhance the pedestrian experience. Despite its featherlight weight—just one-tenth that of traditional glass curtain walls—the structure withstands a load capacity of 500 kg per square meter, enabling column-free, expansive interiors for fluid commercial circulation.

Wanhao Space Structure, the engineering genius behind this innovation, combines structural prowess with organic aesthetics through its proprietary tree-like support system. Steel columns branch naturally, mimicking the growth patterns of ancient trees to provide both mechanical stability and visual elegance. Diamond-shaped ETFE membrane units interlock across the double-curved surface, creating a textured facade that shifts in appearance from fluid silk-like undulations at a distance to precision-engineered geometric patterns up close. Leveraging Building Information Modeling technology, the team achieved millimeter-level precision in prefabricating steel components, accelerating on-site assembly by 50% and reducing construction time by 30%.

Beyond aesthetics and functionality, the steel-membrane system embodies a commitment to sustainability. Integrated rainwater harvesting and condensate recovery systems capture and reuse stormwater and atmospheric moisture, achieving a 35% annual water saving—critical for urban resilience. The energy-efficient.ETFE canopy, combined with the steel structure’s thermal performance, reduces the development’s carbon footprint by 40%, aligning with Jinghu New District’s vision for low-carbon urbanism. This holistic approach to sustainability sets a new standard for commercial projects, proving that innovation can coexist with environmental responsibility.

More than a building, this steel-membrane landmark represents a leap in urban vitality. As part of Jinghu’s evolving skyline—alongside the financial tower and cultural institutions—it anchors a mixed-use hub projected to attract 100,000 residents and 20 million annual visitors. Wanhao’s design, balancing structural rigor with membranous flexibility, transforms the commercial district into a cultural nexus where modern engineering meets Shaoxing’s millennial heritage. Here, the future of urban commerce is not just built; it’s imagined—through innovation that honors both progress and place.
Copyright © Zhejiang Wanhao Group Co., Ltd. All Rights Reserved.
Sitemap | Technical Support 