Search
On April 6, the CCTV5 sports channel "Beijing 2022" of CCTV fully reported the resumption and construction of the "Ice Altar" project. It was announced that the project will be officially completed by the end of May this year, and the unique design and future use of the project The specific functions and other aspects are introduced in detail.
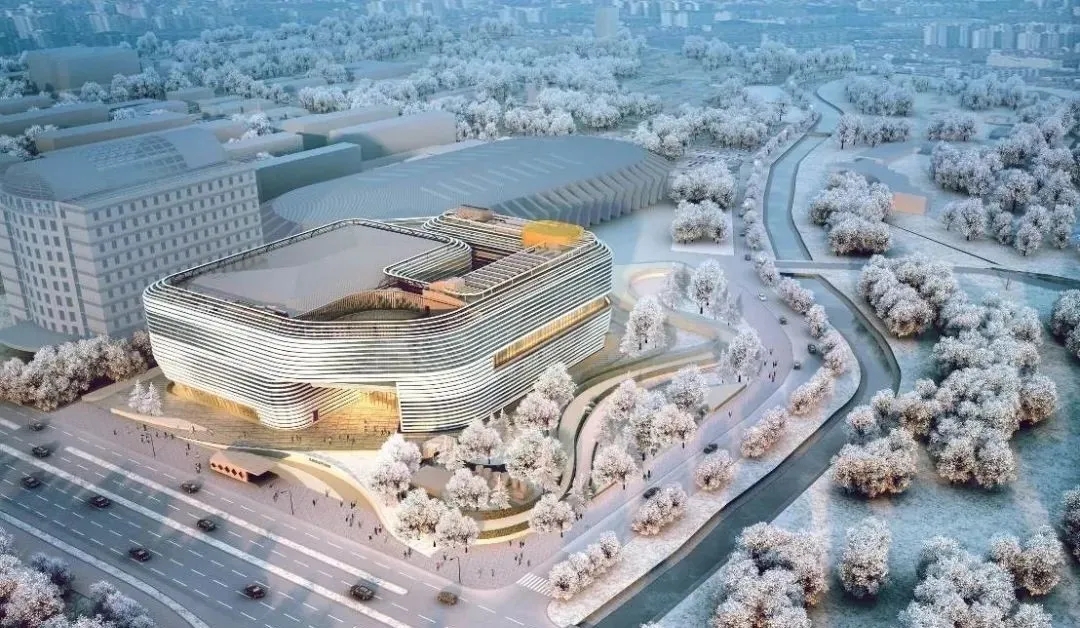
The 2022 Beijing Winter Olympics Winter Sports Management Center Comprehensive Training Hall "Ice Altar" has been in smooth progress since resumption of work. The museum was opened in June 2017 and was one of the earliest winter Olympics projects.
The "ice altar" designed by the China Architectural Design and Research Institute has a compact and round overall shape, and the facade lines are derived from the ice marks produced by the athletes' hard training.
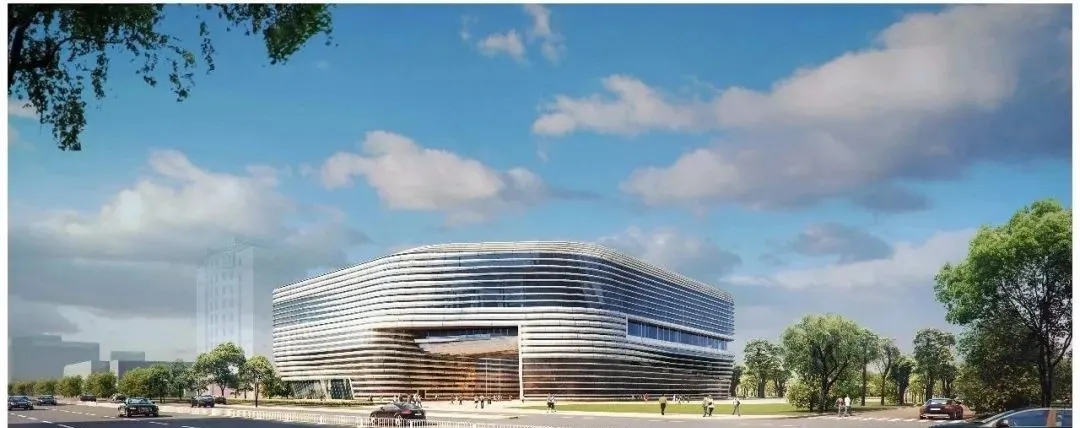
The design fully implements the concept of "green Olympics", and adopts energy-saving measures such as solar energy, integration of civil construction and decoration, prefabricated construction technology, and reasonable use of waste heat and waste heat. Created a good training environment for athletes and ensured sustainable operation after the game.
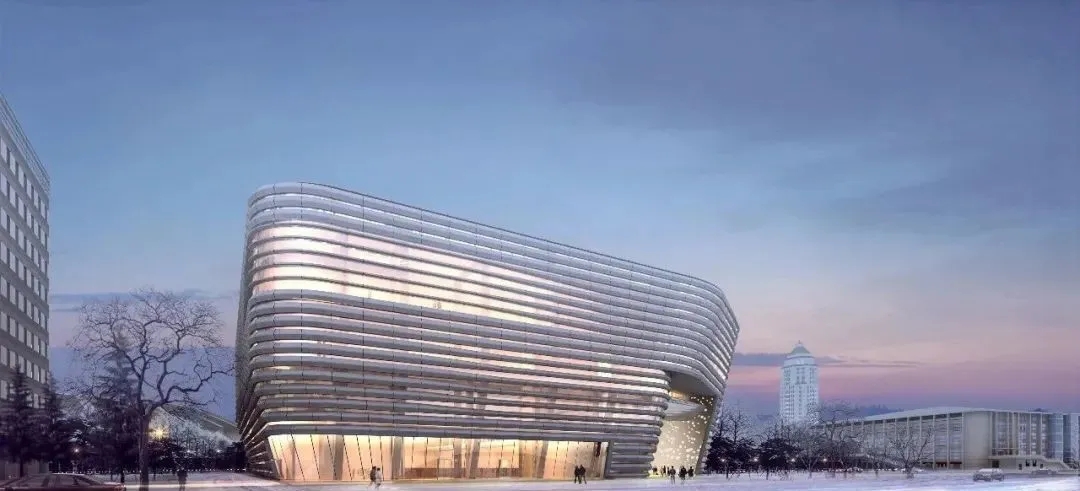
"Ice Altar" is located in the core area between the Second and Third Ring Roads in Beijing. It has a total construction area of 33,000 square meters, six floors above ground and two floors underground. The height of the main building is about 30 meters. To adapt to the tight land use conditions in the core area, the design team creatively arranged the two standard ice rinks vertically.
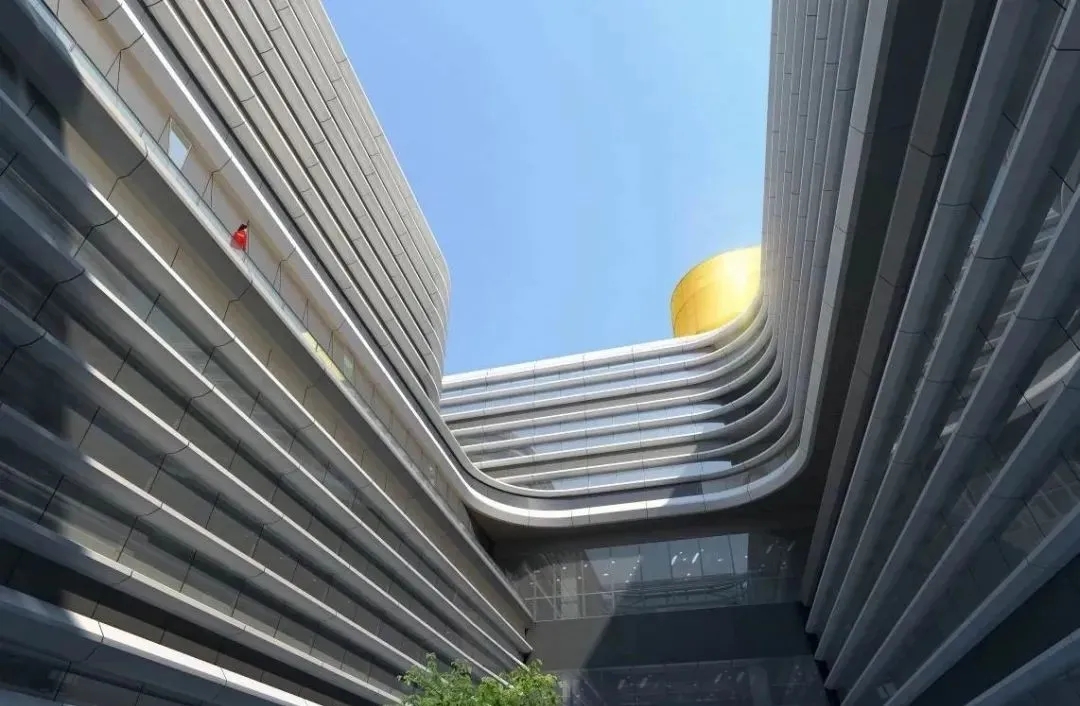
The upper ice rink is a short-track speed skating and figure skating training field. The length of the field is about 60 meters, the width is 30 meters, and the arc radius around the field is 8.5 meters. The first layer ice rink is the first standard curling training field in China. With a length of 44.5 meters and a width of 4.75 meters, it will provide a training base for the national team of three ice sports such as the National Curling Team after the game.
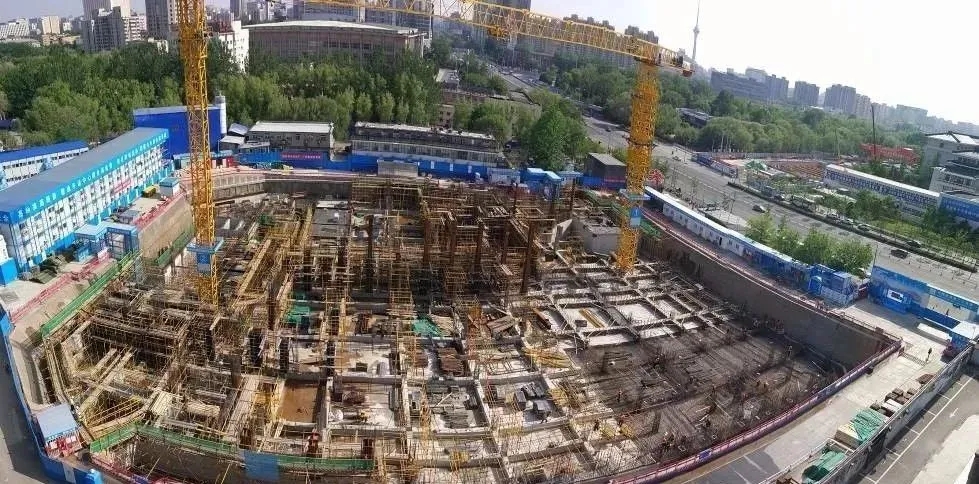
Because the humidity and temperature of the venue will directly affect the coefficient of friction between curling and ice, the venue has strict requirements on humidity and temperature. According to reports, the curling stadium requires humidity below 50%, the ice surface temperature is around minus 5 ℃, the optimal temperature in the museum is below 24 ℃, and the ice rink area temperature is 15 ± 2 ℃.
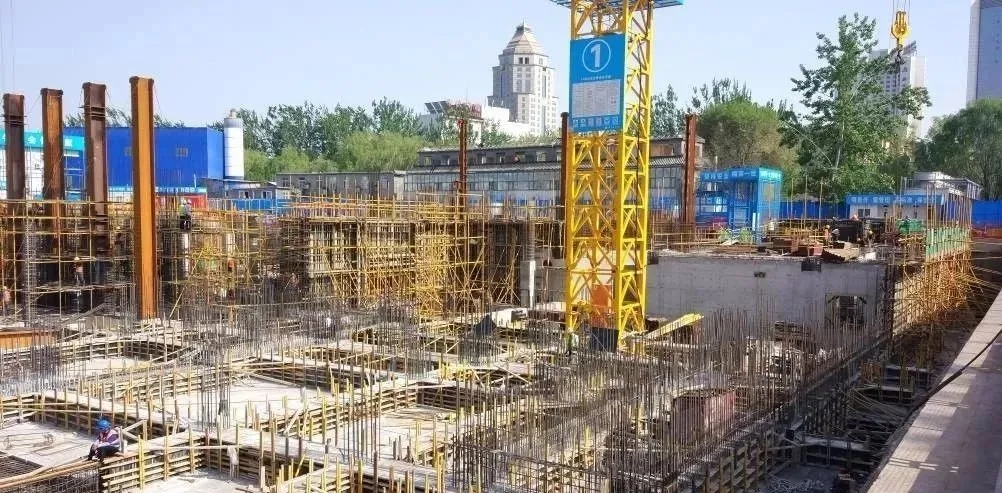
At the same time, in the future, the first-level ice rink will realize the application conversion between the curling field and the speed skating field. Therefore, the design must also meet the precise temperature control of the internal space of tens of thousands of square meters. These have brought great challenges to design and construction.
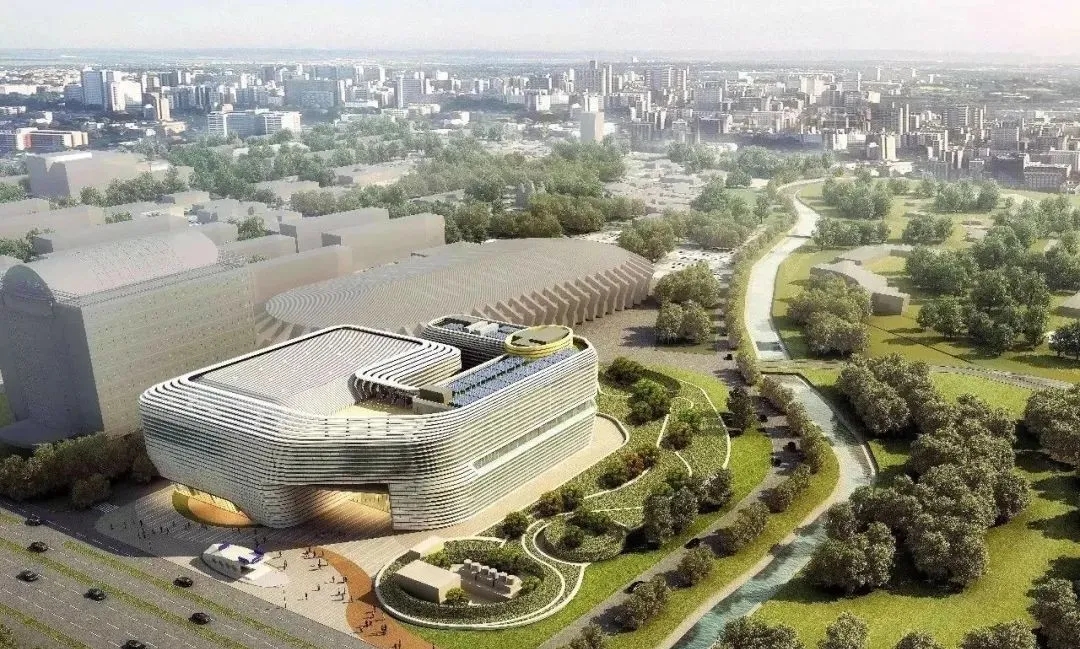
As a new landmark in Beijing, "Ice Altar" is also a sacred place to promote the popularization of ice and snow sports and to breed the highest level of competition in related projects. The venue will be responsible for training, competition and management of curling, figure skating, short track speed skating and other projects during the competition; after the game, the "ice altar" will continue to be the training venue for the national team and become a popular ice sports Shared facilities.
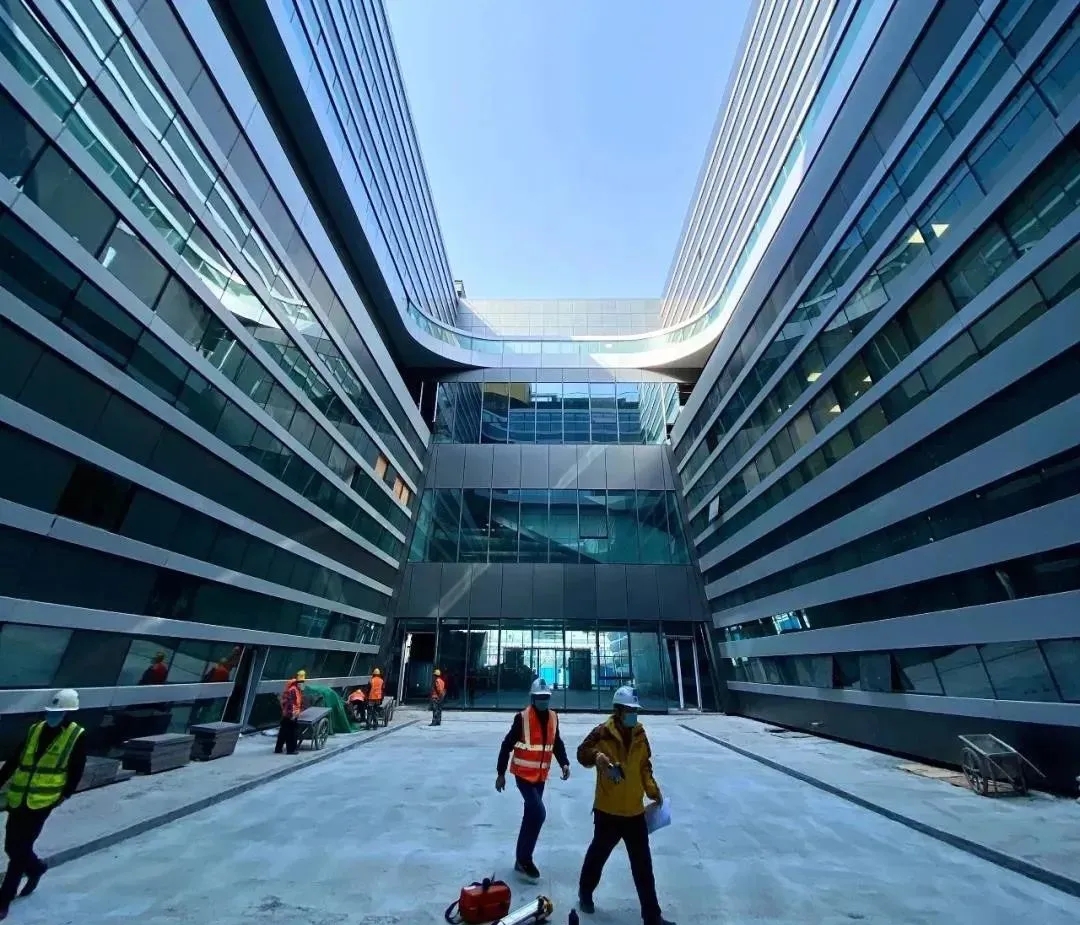
In April 2010, successfully won the bid for the "Ice Altar" project.
In May 2017, the "Ice Altar" project started.
In December 2018, the structure of the "Ice Altar" project was capped.
In May 2020, the "Ice Altar" project is expected to be completed and accepted.
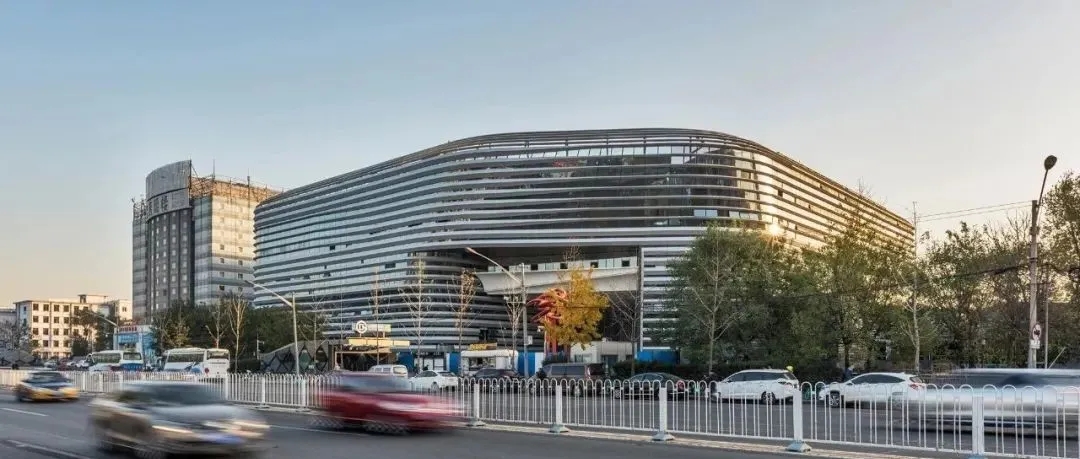
This article is reproduced from: CADG China Architectural Design and Research Institute.
Copyright © Zhejiang Wanhao Group Co., Ltd. All Rights Reserved.
Sitemap | Technical Support 