Search
Source: AssBook Design Canteen.
ID: AssBookGroup
There are so many architects in the world,
Only Santiago Calatrava
In order to let the building fly!
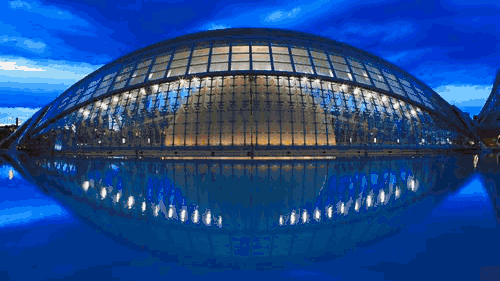
Calatrava, born in Spain in 1951, studied at the Valencia School of Architecture and the Swiss Federal Institute of Technology, and established an architectural office in Zurich.
His work makes our thinking broader and deeper, and allows us to understand the world more.
While solving engineering problems, he also shaped unique architectural forms: free curves, flowing forms, and the beauty of a shocking order.
Only the card god can dare to let the building fly!
01. The beauty of sports
Let the building fly with imagination!
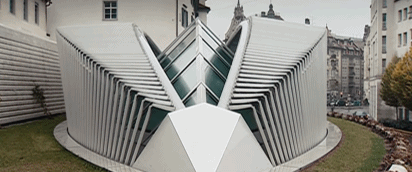
Calatrava believes that movement is a ubiquitous beauty in nature. First of all, movement is a universal and profound movement trend. Any object on the earth exists through its own gravity against it.
Milwaukee Art Museum: Unlike ordinary buildings, this art gallery has designed a set of shaded 100 pages in the outdoor part, without putting all the 100 pages into the inside of the glass window. The sunshade is placed outdoors, like the slender feather piece of the same leaf, adjust your angle with the sun at any time.
The interior space is almost pure white, and Calatrava's proficient use of concrete with the simplest and most simple structural functions has created an extremely elegant and magnificent beauty.
Technology Innovation Building: One of the projects that took five years to complete the campus expansion master plan. The project cost a total of 60 million US dollars, including: classrooms of different sizes, conference halls, research laboratories, teachers' office buildings and academic administrative areas.
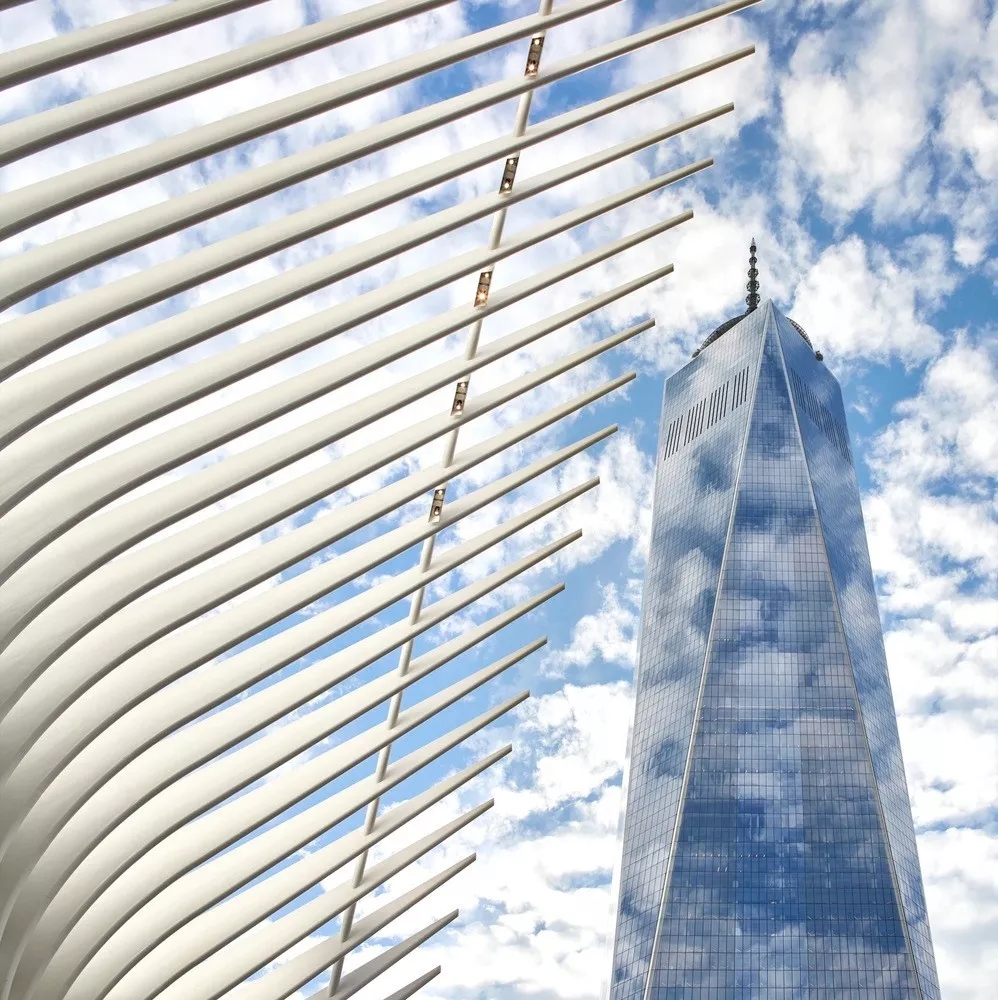
The structure of the building's design is characterized by an externally arranged arch structure that extends outward. The building looks like a skeleton, the arrangement and combination of the monomers, the large volume, give a strong visual impact.
World Trade Center Transportation Hub: The new station was designed by the Spanish architect Santiago Calatrava. The design concept is called the “eye window” (Oculus), and the pigeons are released from a child.
The appearance of the white building stands between skyscrapers such as the World Trade Center Building 1 in the financial district. The outstanding shape was selected by CNN as one of the nine new landmarks in 2016. The design was inspired by a painting of a bird flying from children .
The sculptural form of flying birds is highlighted in a geometric high-rise building, becoming the best regulator for the boring environment.
The glass between the ribs can introduce natural light to illuminate the entire building. On September 11 each year, and during the short spring and autumn seasons, the "eye" movable ceiling will open to the sky.
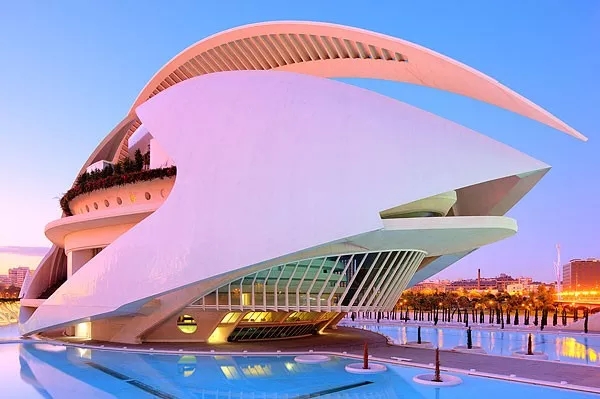
02. Beauty of Nature
Gaudí is the only teacher of Card God!
There is no shortage of romantic geniuses in Spain. Calatrava was born a century later than Gaudi. He has stated more than once that "Gaudi is his only teacher". Calatrava also admires nature, but he reshapes nature.
Valencia City of Arts and Sciences is a series of works completed by Kashen in his hometown. The entire complex seems to be from an alien world. Many of his design schemes were inspired by living organisms, especially the skeleton, circulatory system, and skin activity and growth patterns of the human body.
Planetarium: The planetarium is made into the shape of eyes. The top of the planetarium is a series of dense concrete vaults, sheltering the spherical planetarium. The opening and closing of the "eyelid" can be controlled by a computer, and the reflection in the water makes the eyes more complete.
Science Museum: The design inspiration also comes from nature, with asymmetrical continuous woods and leaf veins as the design concept, the structural design cleverly interprets the trunk of the dense forest, and the straight and strong texture is clear and orderly.
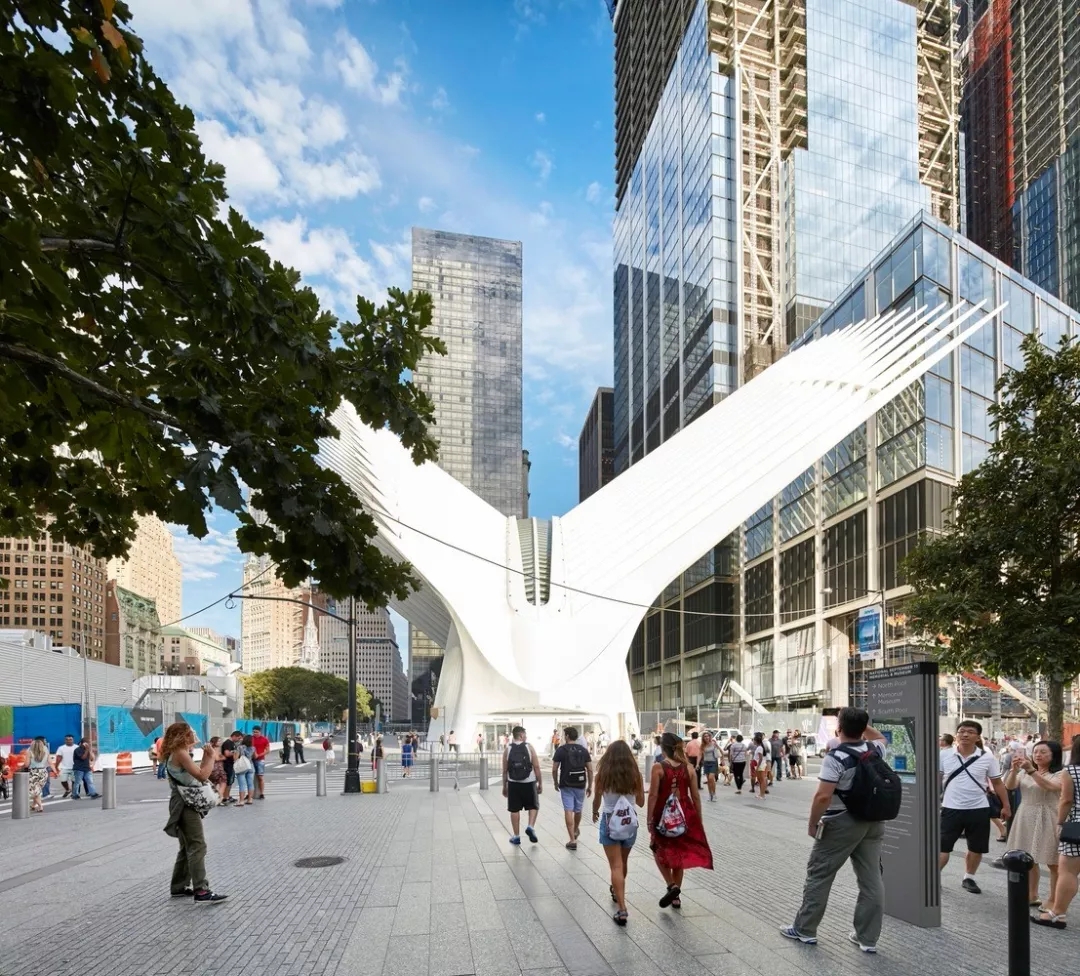
Tannery Opera House: The entire surface of the Grand Theatre is covered with shiny bricks, making its appearance glow during the day and night. Two cascading indoor opera halls can accommodate 1,200 and 400 people respectively, the semi-outdoor theater on the top platform can also accommodate 2,000 people, and the hanging curved leaf-shaped roof provides the best sound reflection
Rio de Janeiro Museum of Tomorrow: The museum includes 5,000 square meters of temporary and permanent exhibition space, and a 7,600 square meter square that surrounds the building and extends along the marina. The building has a large cantilever structure that is 45 meters long on the side facing the sea and 75 meters long on the side facing the square. These characteristics highlight the extension of the museum from the pier to the bay.
He believes that beauty can be expressed by mechanical engineering design. In nature, forest trees, insects and birds have beautiful shapes and amazing mechanical efficiency. Therefore, he often uses nature as a design inspiration.
"Wave" Sculpture
1992 Kuwait Pavilion in Selvia, Spain: Calatrava designed a pair of wooden hands that can be opened and closed. When the fingers intersect, a closed space is formed, and when the fingers are opened, an open square is formed. The crossed hands are like a prayer of prayer, expressing awe of nature.
Israel Memorial Tower: The "Obelisk" is located on the main road of the Israeli Institute of Technology in the mountainous city of Haifa. The obelisk commemorates Russellberg, a humanitarian, sales entrepreneur and philanthropist.
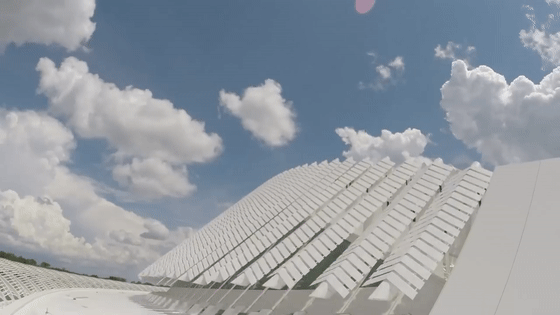
Emergency treatment center and Pfalkeller Gallery: Calatrava transformed an old wine cellar into an art gallery, and the entrance was transformed into a foldable gate. Inside, Calatrava designed a large semi-circular space suitable for cultural events such as exhibitions and concerts.
03. Beauty of Power
A structural engineer's poetry and philosophy
The bridge has been designed by bridge engineers since the early 20th century. Calatrava let architects all over the world suddenly discover a new subject. Around the 1990s, a wave of design that used bridges as a special building broke out.
He is famous for bridge structure design and artistic architecture. He designed bridges in Venice, Dublin, Manchester and Barcelona.
Lady Bridge: Built in 2001 and designed by the famous Spanish architect Santiago Calatrava, the bridge is 160 meters long, the bridge deck is 6.2 meters wide, and weighs about 800 tons. The reason why it is named a woman bridge is because of its beautiful shape. From a distance, the bridge is small and exquisite, and the body is white.
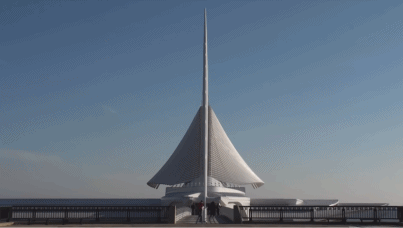
Alamero Bridge of Seville: The 1992 World Expo provided the Seville government with the opportunity to improve the city ’s infrastructure and develop the surrounding areas of Andalusia. He designed a new cable-stayed bridge that balances the bridge deck with a tower tilted at 58 degrees and 142 meters high. The 13 pairs of diagonal cables on the tower support the bridge body. Since the weight of the tower is enough to balance the bridge deck, no rear cable is used.
Bilbao Pedestrian Bridge: Built in 1994, the bridge body is very different from ordinary bridges. Calatrava hoped that the bridge would look slender and elegant when crossing the water, so he designed a structure with a gently curved deck.
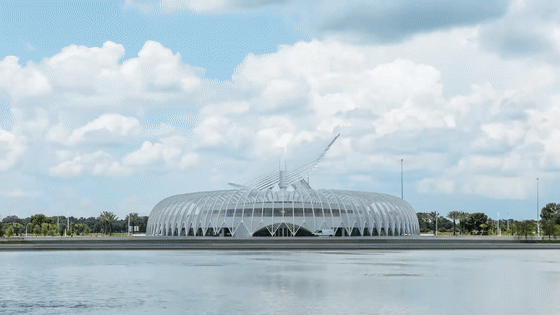
Margaret Hunt Hill Bridge: In 2012, the bridge held its unveiling ceremony. This cable-stayed bridge is the first highway bridge designed by Calatrava in the United States. The total length of the bridge is 570 meters, the main span is 365 meters, and the tower is 122 meters high.
Dubai Lookout Tower: "Architecture is inspired by the Islamic tradition and continues the traditional forms of the Alhambra Palace and the Great Mosque of Cordoba. The architecture uses mathematics and combination to combine elegance and beauty." Calatrava said.
The ellipse-shaped bud-shaped building has 10 observation platforms at the top, including a 360-degree spire and two VIP platform gardens. The overall slender stem-like structure is reminiscent of the lotus leaves. The tower of the building will directly reach the central square below, providing world-class commerce, museums and educational facilities.
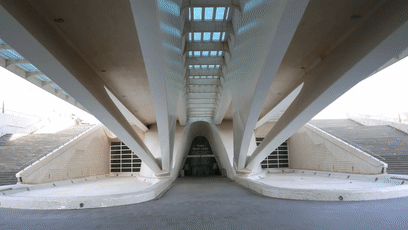
Calatrava used his insight into nature, his understanding of mathematics, and his imagination of structure to write epic masterpieces for modern architecture.
Only by breaking through the boundaries of thinking can we create future buildings.
Copyright © Zhejiang Wanhao Group Co., Ltd. All Rights Reserved.
Sitemap | Technical Support 