Search
One of the most advanced medical Research institutions in Latin America, the Albert Einstein Education and Research Center (AEERC) is located in the Morumbi neighborhood of Sao Paulo, Brazil, It is the first medical school established by a private hospital in Brazil and is considered one of the most important institutions of learning and research in this field.
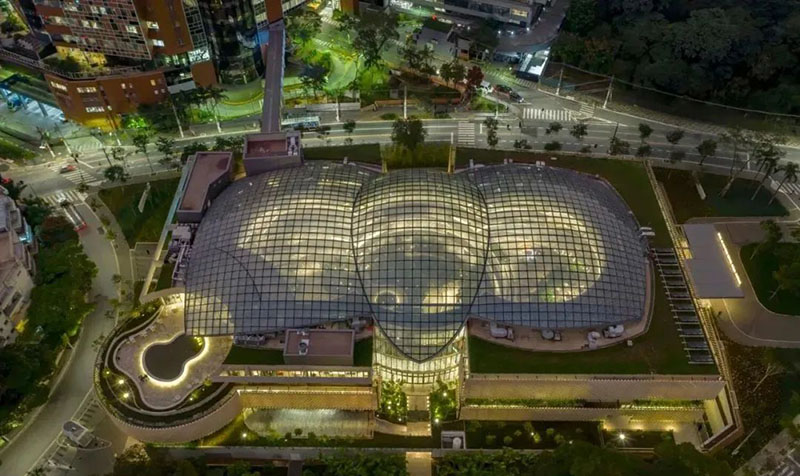
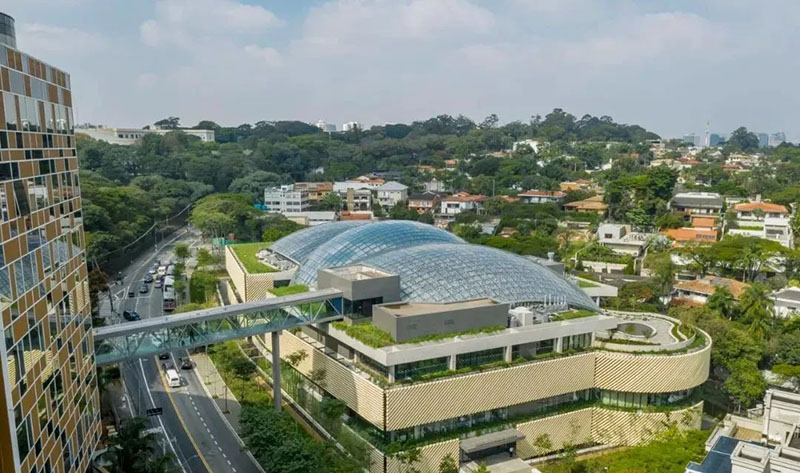
The 3,800-square-meter glass roof, composed of three giant domes overlapping each other, forms a meshed shell that supports an 86-meter shell with the lightest steel structure.
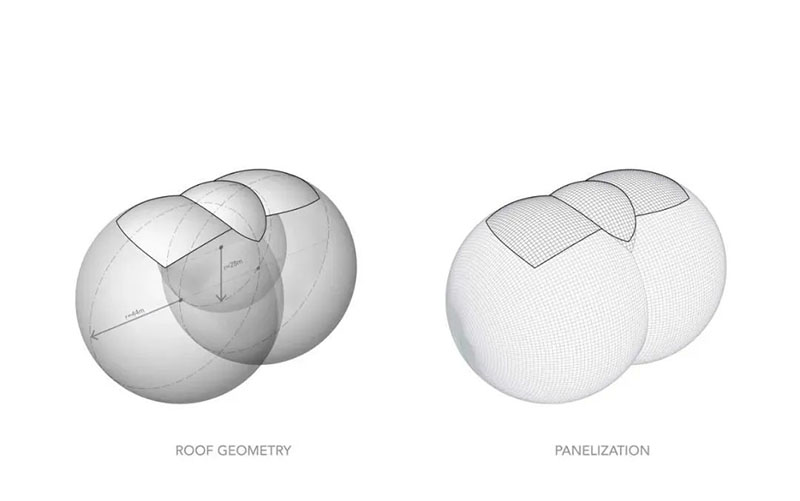
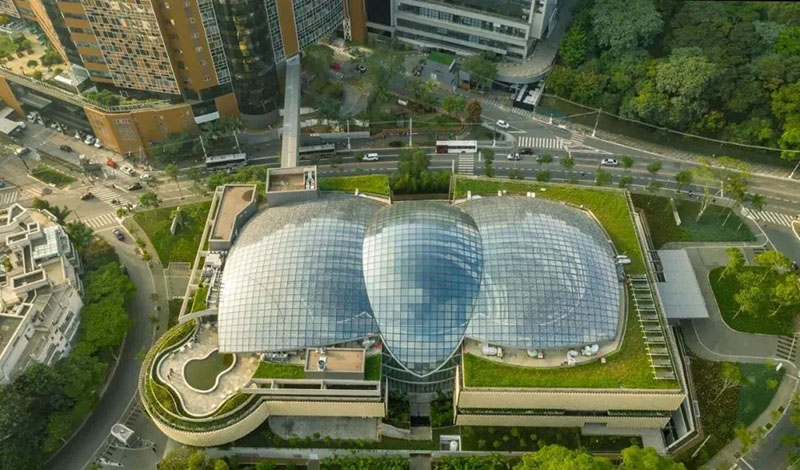
At the same time, the combination of multi-layer glass design, both light filtering, heat dissipation and sound absorption functions. The outer layer of the skylight is made up of 1,854 high-transparency glass panels, using a glass material with minimal reflectivity to avoid reflective effects. In addition, the glass plate is coated with three layers of silver, which can reduce the heat of solar radiation, and the translucent ceramic dots printed on it can also be used for shading.
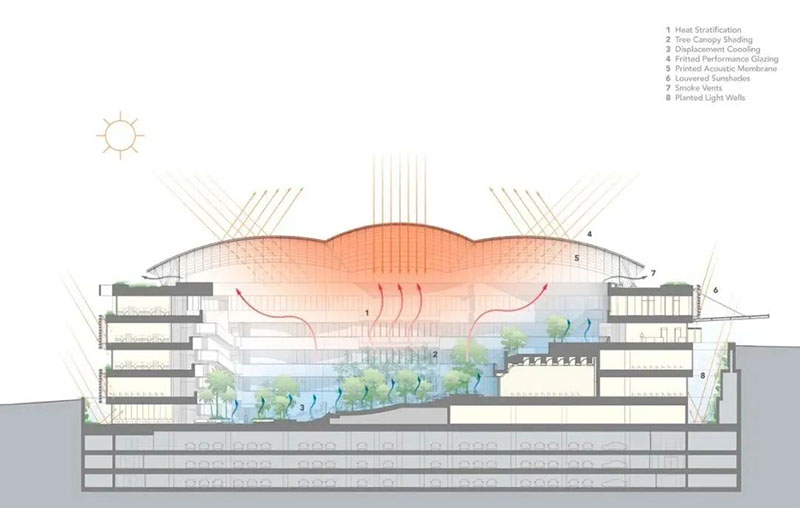
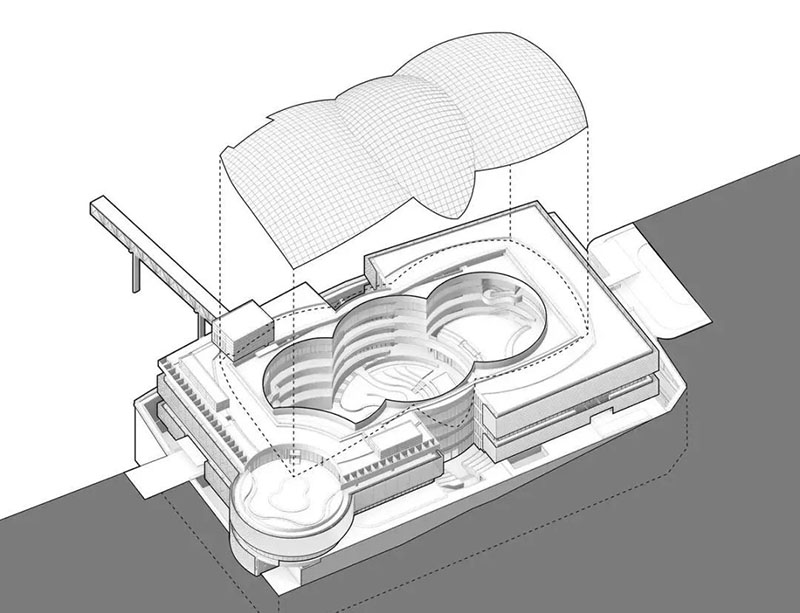
The interior of the skylights is a transparent ETFE membrane structure with miniature holes for noise absorption and custom-made translucent dots for sun shading. The skylight is almost transparent in the center of the dome, while the density of dots near the east and west ends gradually increases, allowing ample natural light to reach the lush plants in the central garden, while the low Angle of light from the east and west is effectively blocked. At the same time, the dots create a unique light effect in the natural light -- when viewed from below, the layered dot pattern resembles a mottled tree shadow, creating the unique feeling of being bathed in sunlight under a giant tree.
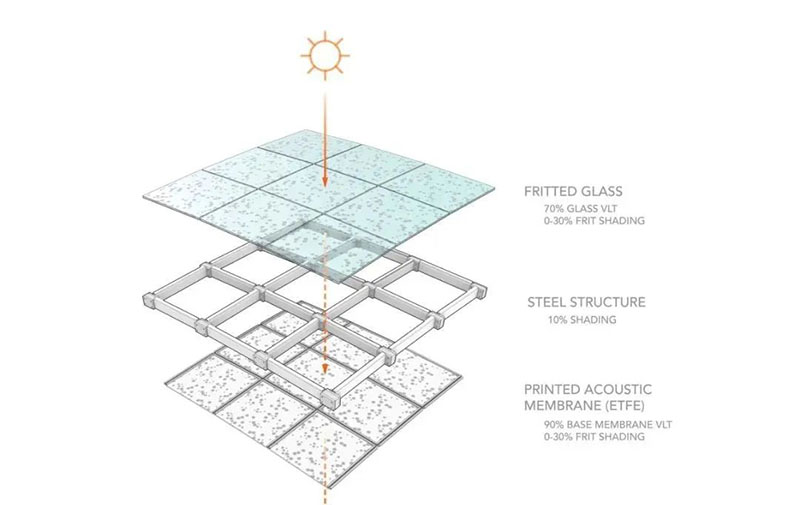
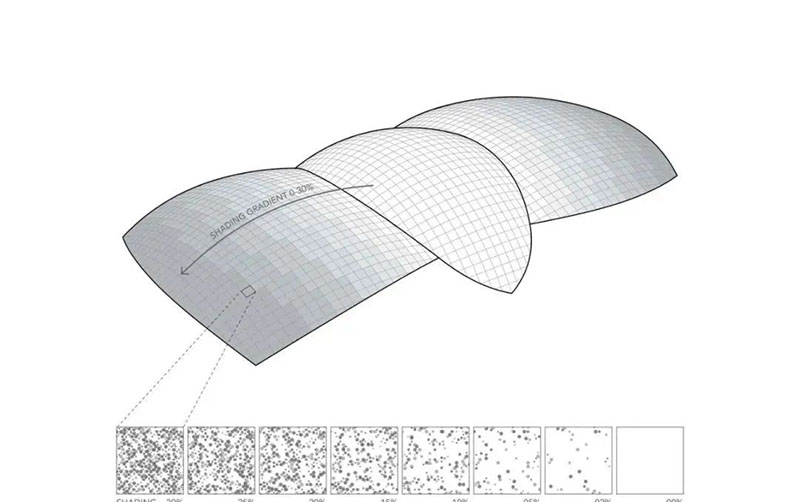
Combining international landscape, environmental and horticulture teams, Safdie Architects conducted two years of intensive research on plant selection, soil mixing, container design, irrigation, maintenance and environmental control systems, It draws on the success of Gardens by the Bay and Jewel Changi Airport in Singapore, as well as Kew Gardens and the Eden Project in the UK.
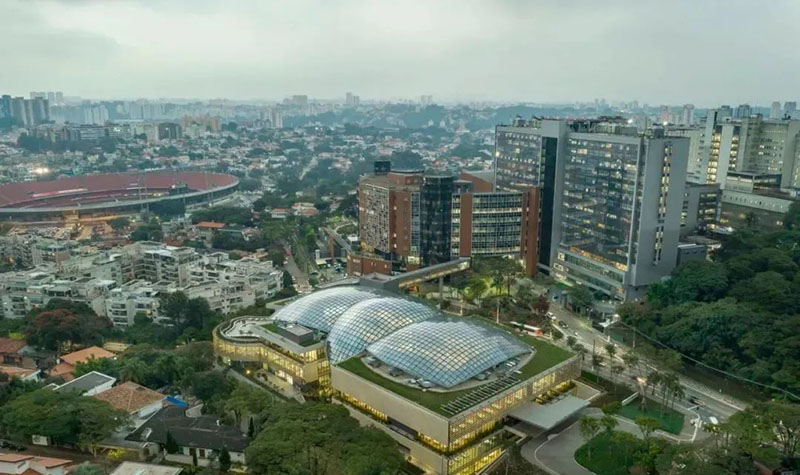
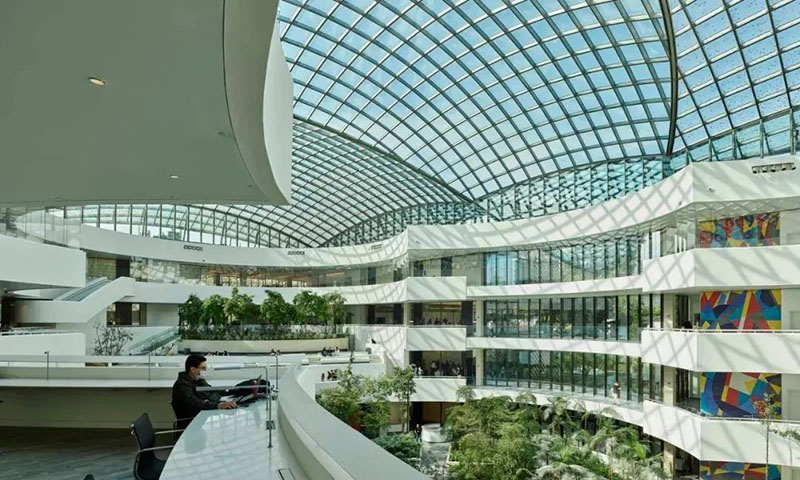
Architectural design: Safdie Architects
Area: 44,000 m²
Project year: 2022
Photographers :Timothy Hursley, Pedro Kok
Client: Sociedade Beneficente Israelita Brasileira Albert Einstein
Audio-visual Consultant: Acustica & Sonica
Acoustic consultant: Harmonia Acustica, Acentech
Logo design: Claudio Novaes, Roll Barresi
Lighting design: Studio Ix, LAM PARTNERS
Environmental consultant: CA2 Consultores, Atelier Ten
Mep Engineering: MHA Engenharia, Arup
Sunroof manufacturer: Seele GmBH
Curtain wall design: Crescencio
Structural Engineering: BRZ Experts, Avila Engenharia, Song Tengtima Masati
Landscape: Isabel Duprat Arquitetura Paisagistica
Executive Architect: Perkins & Will
-Serena: The City of Sao Paulo.
Country: Brazil
This article is reproduced from: www.archdaily.cn, Jian Ri Zhu Wen
Copyright © Zhejiang Wanhao Group Co., Ltd. All Rights Reserved.
Sitemap | Technical Support 