Search
Located in Xiamen, China, Xinhe Design Center is a corporate complex for the international fashion group Xinhe and its six sub-brands. The building is conceived as an ecosystem with skin and skeleton structures that explore the interrelationship between inside and outside. As the largest fashion brand in Xiamen, Xinhe needed a flexible and efficient workspace to stimulate the creative process. As a result, workplaces designed to focus more on innovation remove barriers not only between departments, but also between people and their surroundings.
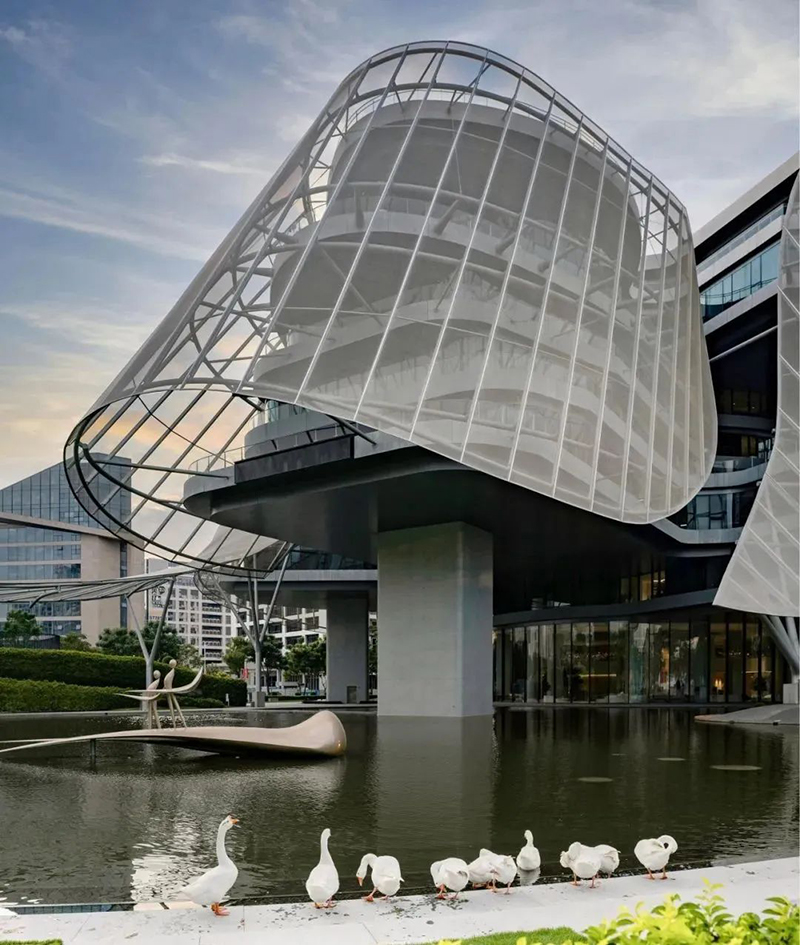
The project covers an area of 15,000 square meters (about 161,500 square feet) with a gross floor area of 61,000 square meters (about 656,600 square feet). It has a star-shaped layout with six arms extending from the central atrium to the six organic branches. The translucent PTFE film covers the exterior, keeping it at a distance from the building, which not only reduces sunlight intensity, but also provides ventilation to the building during the hot season.
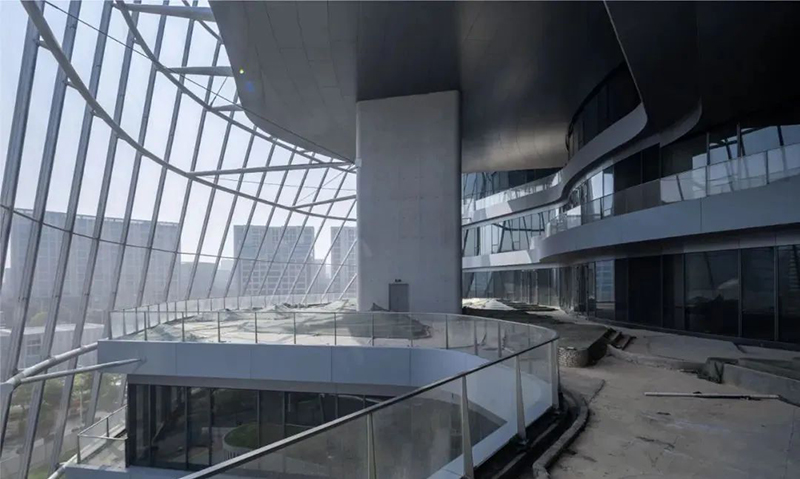
This lightweight material makes the building look elegant and suspended, despite having a logical central skeleton structure within it. As the heart of the public space, the atrium is marked by a lush garden and water feature. Each star arm is interwoven with living walls and gardens to form the work area, bringing natural energy into the workplace. Xiamen's climate is subtropical, so the loose relationship between the outer layer and the inner structure also makes the buildings efficient and energy efficient.
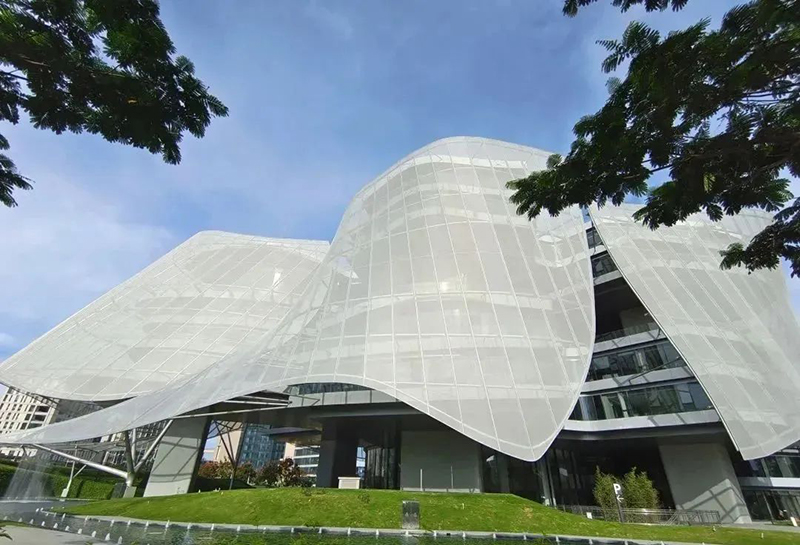
The translucent PTFE mesh film covers the exterior at a slight distance and acts as a sun shield to provide ventilation to the building during the hot season. The lightweight exterior gives the building an elegant and suspended appearance, despite its internal logical structure being a central skeletal structure.
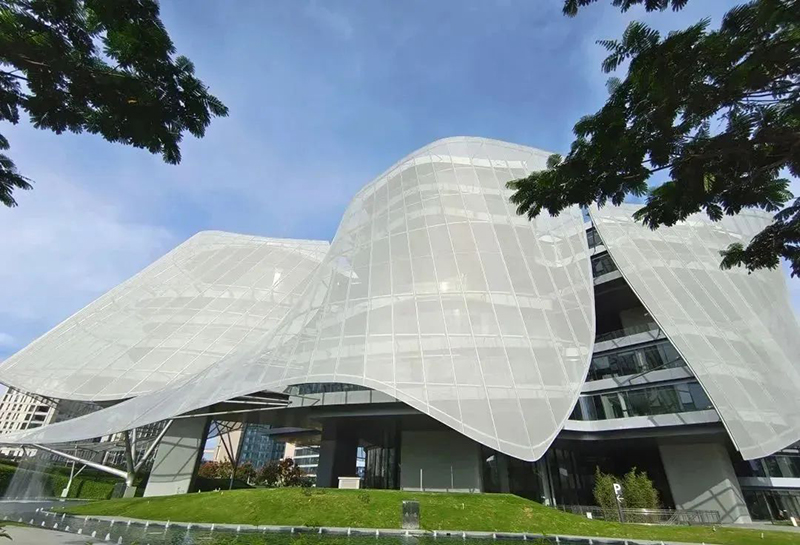
As the heart of the public space, the atrium is marked by lush gardens and water features. Its openness visually connects the different levels and promotes a flexible environment between the different departments. An automatic window at the top of the atrium helps circulate air. A pedestrian bridge across the atrium connects the different projects and doubles as a catwalk for occasional fashion shows.
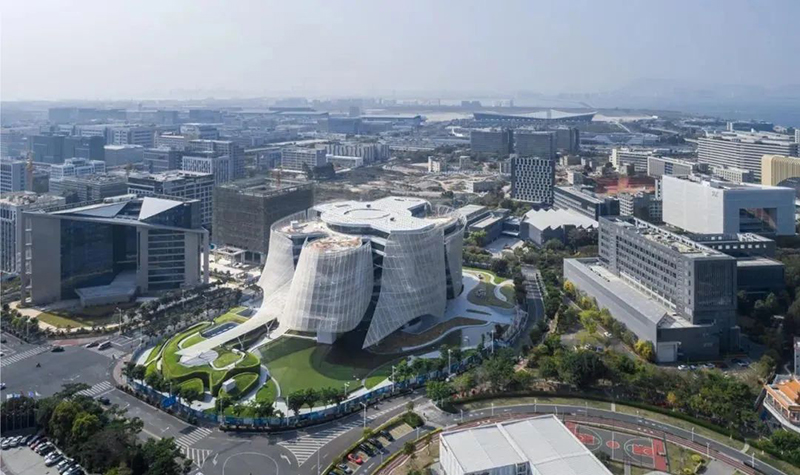
In order to reduce solar energy absorption and provide natural light to the offices, the building's facade is clad in translucent membranes that allow 40 percent of the light to pass through. Meanwhile, the open and elevated structure on the ground floor creates a garden area with water features for public use. The atrium and the grid membrane away from the building's exterior walls also allow ventilation through the building during the summer months.
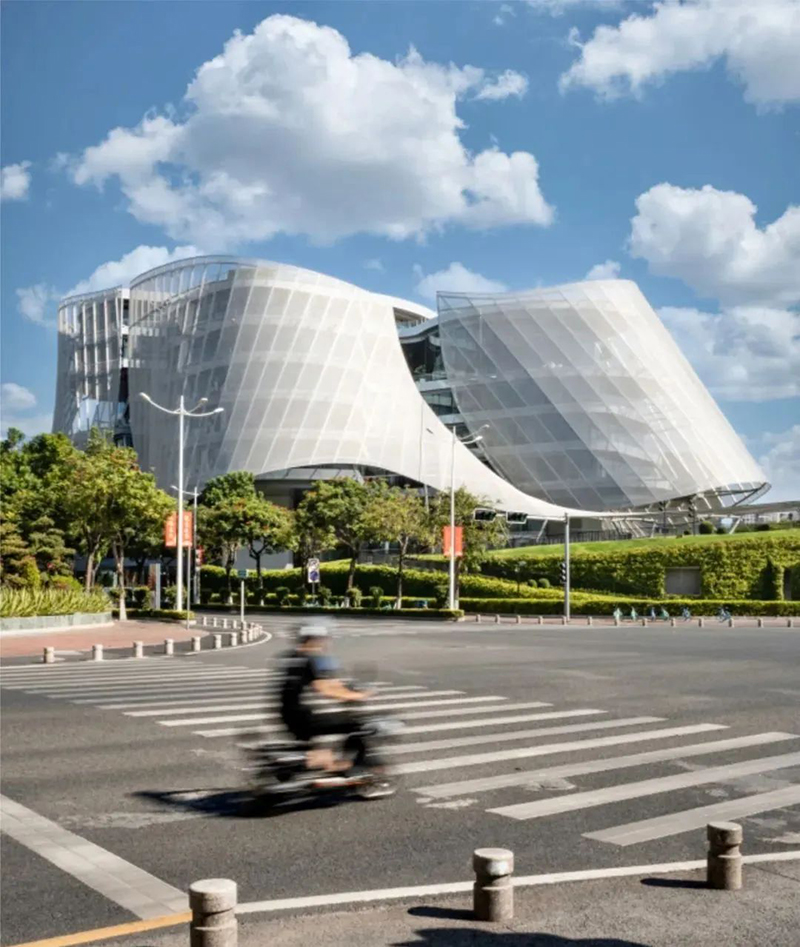
This article is reproduced from the public account: Big Buffalo Parametric design
Copyright © Zhejiang Wanhao Group Co., Ltd. All Rights Reserved.
Sitemap | Technical Support 