Search
Overview
PTFE building membrane structure is a new kind of lightweight, flexible and weather-resistant building material, which has been used more and more widely in the field of construction. The 19th Asian Games was successfully held in 2023 in Hangzhou, China. Hangzhou Asian Games Baseball and Softball Sports and Cultural Center, as one of the venues used for the Asian Games, has the characteristics of large scale, high standards, advanced facilities, etc., to inject new vitality into the surrounding community in the future, so that sports become the background of the surrounding culture.
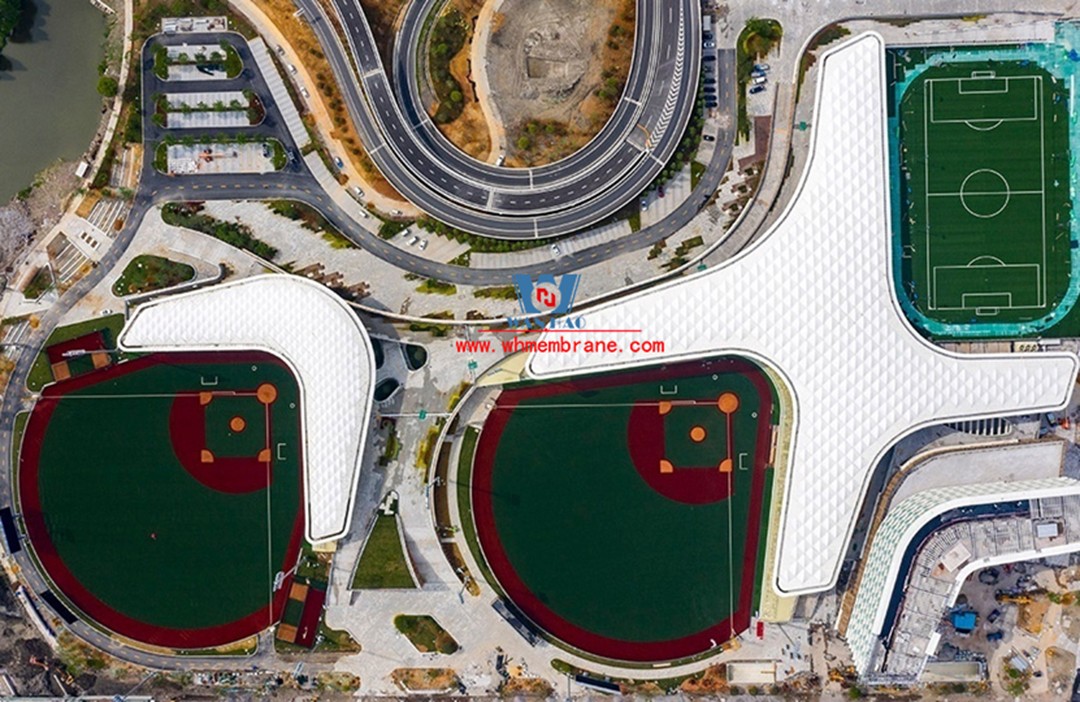
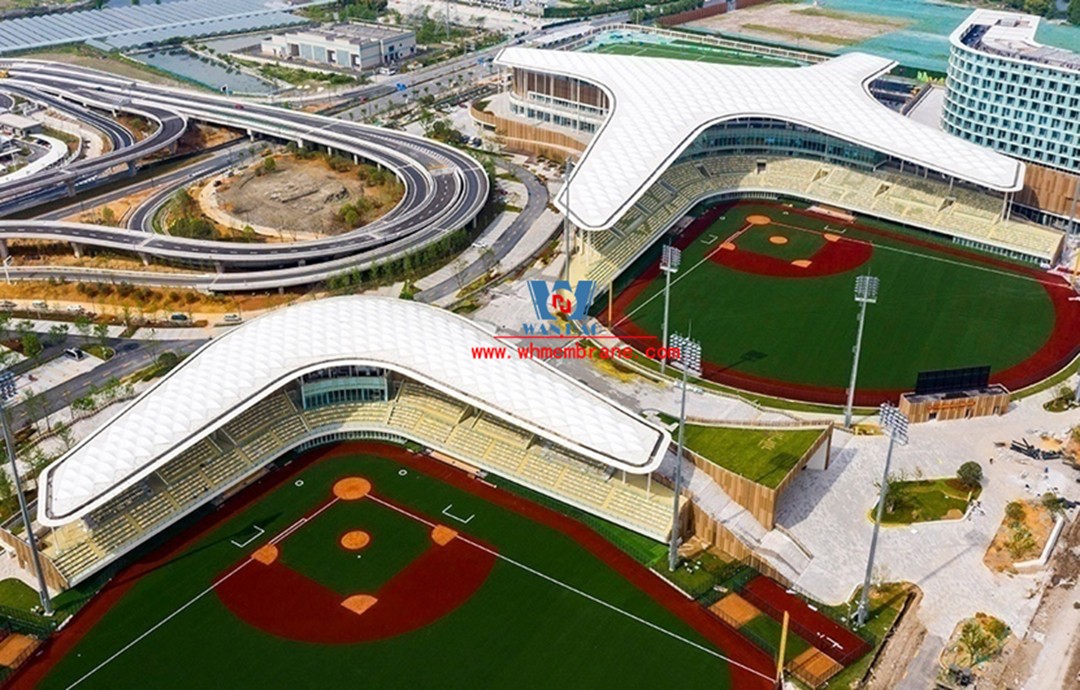
As a sports and cultural park open to the public, the site as a whole does not have walls, whether it is a sports and cultural commercial street or a second-floor platform connecting various venues, the public can enter at any time, zero distance experience. The huge PTFE roof above the venue was a major difficulty in the design and construction of the project, which was undertaken by Marriott Space Structure.
Ii. Project introduction
The roof adopts a bidirectional truss structure system, with a maximum suspension of 16 meters, supported by thin steel columns. The top surface is covered with PTFE membrane structure with titanium dioxide coating, and each unit is slightly raised in the middle, which looks like ripples created by breeze blowing across the water from a distance, metaphorical to the regional characteristics of Shaoxing water town. The underside of the canopy is covered with curved white perforated aluminum panels, and the sky light diffuses through the PTFE roof canopy to create a rich layer of light and shadow. The translucent visual effect can eliminate the sense of oppression brought by the huge volume, and the blurred boundary between the sky is more hazy and light. The slender white structural columns look like sky light through the clouds, creating a sense of lightness and breathing. At night, in the rich LED lighting, the canopy is bright and transparent, providing the audience with a unique viewing experience.
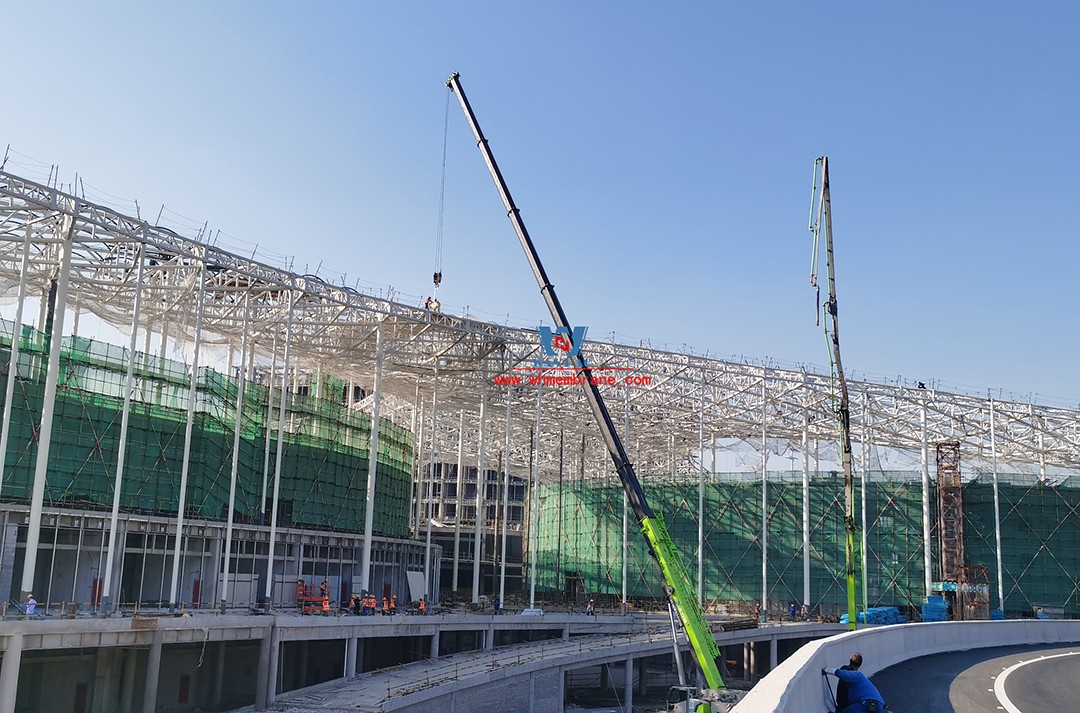
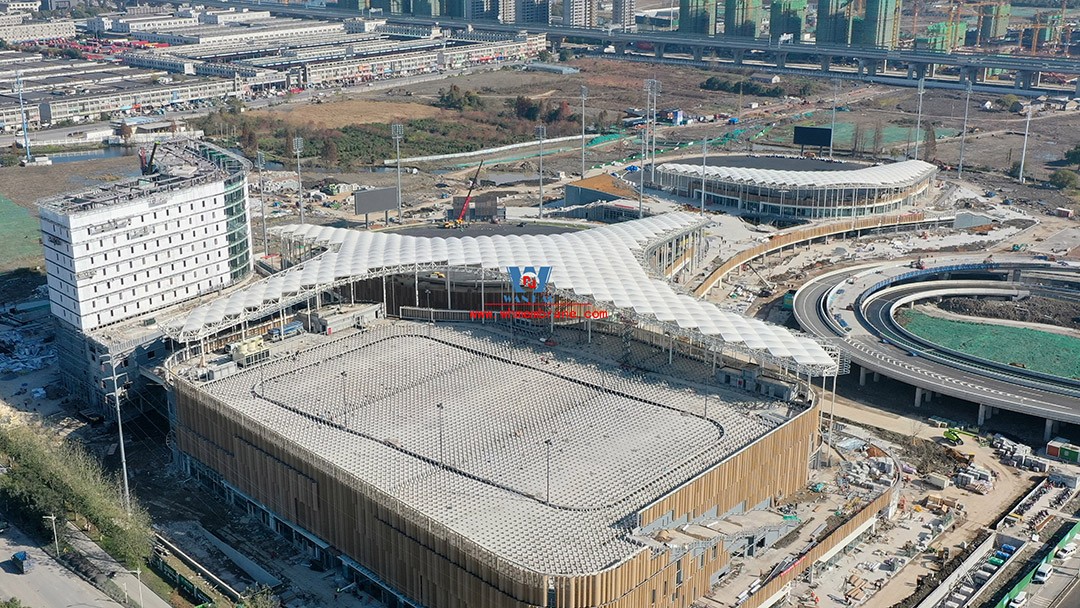
Importance: The future of lightweight architecture
1. Energy saving and environmental protection
Compared with traditional building materials, PTFE building membrane structure has the characteristics of lighter, more transparent, higher UV radiation resistance, etc., which can ensure sufficient natural lighting while reducing the weight of the building, reduce indoor energy consumption, and achieve the goal of energy conservation and environmental protection.
2. Flexibility of design
PTFE building membrane structure can be used in a variety of forms, such as single surface shape, hyperboloid shape, bending surface shape, etc., with strong design flexibility. Designers can achieve the diversification of the building appearance by adjusting the material tension and structural form according to the specific needs, and meet the requirements of different architectural styles and functions.
3, long service life
PTFE building membrane structure has strong weather resistance and corrosion resistance, and can be used in harsh climate for a long time. Compared with traditional building materials, PTFE membrane structure has a longer service life, is not easy to age, deformation, and reduces maintenance and replacement costs.
4, high strength, good tensile strength
PTFE building membrane structure after special treatment, has good strength and tensile properties, can resist the effect of snow, earthquakes and other external forces. The high strength and toughness of the membrane material ensure the stability and safety of the entire building structure.
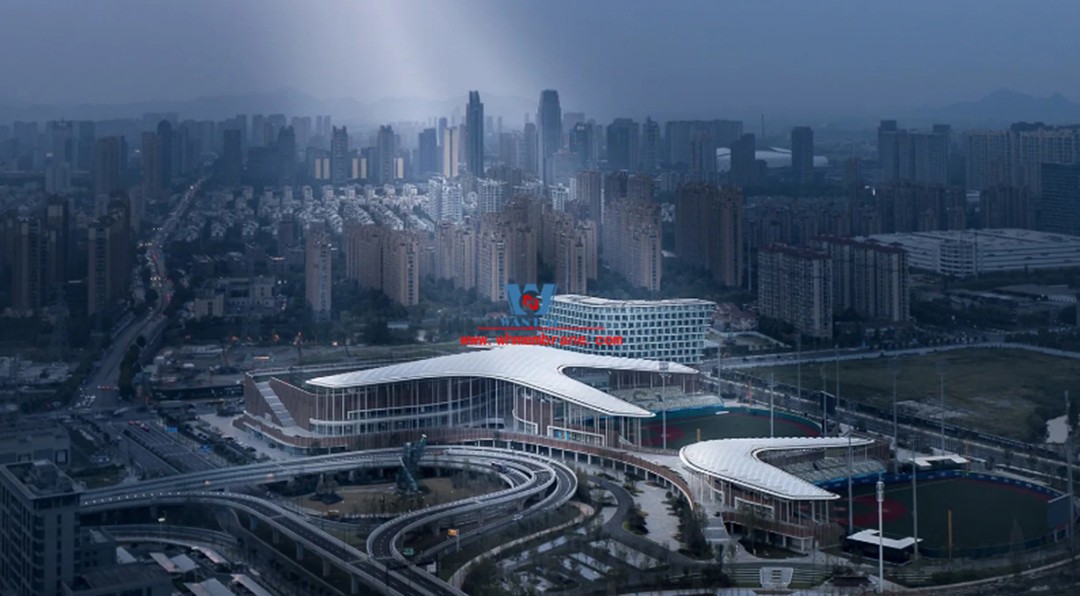
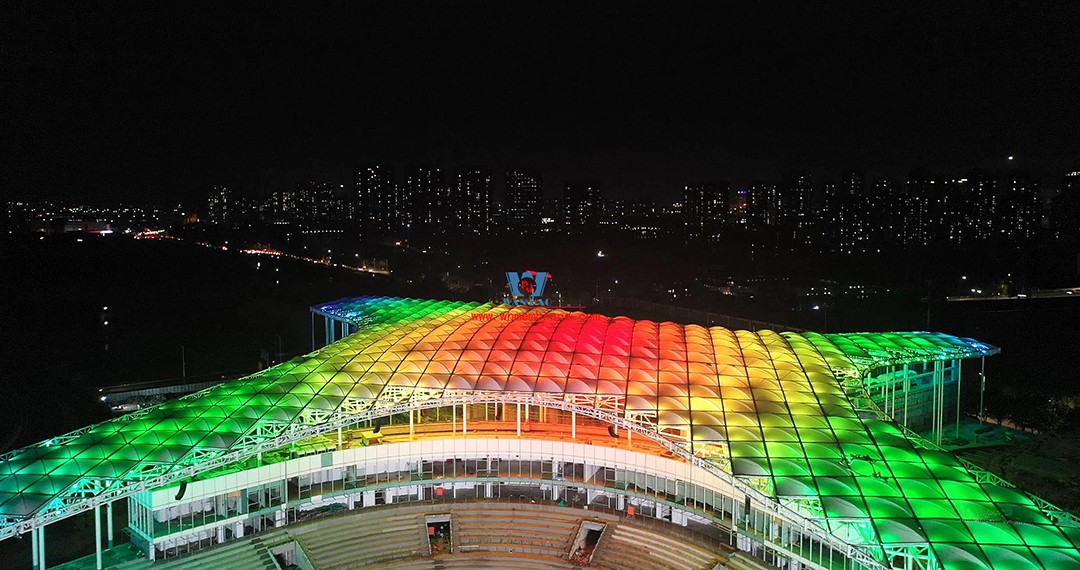
Four. Design points
1. Structural stability design
The stability design of PTFE building membrane structure is the key to ensure that the whole membrane structure can withstand the external force. The tension distribution of the membrane material, the rationality of the supporting structure and the connection between the membrane structure and the foundation should be considered in the design to ensure the stability of the building structure.
2, material selection and tension control
Different building forms require different PTFE film materials and tension control methods. In the design process, the appropriate PTFE material should be selected according to the specific needs, and the tension of the film material should be controlled to ensure the flatness of the film structure and the overall beauty.
3. Detail processing
In the design of PTFE building membrane structure, detail treatment is very important. It includes the connection between the membrane and the support structure, the strengthening treatment at the node, and the rainwater discharge design. Only in detail to achieve excellence in order to ensure the perfect presentation of the entire building structure.
4. Economic considerations
In the design of PTFE building membrane structure, economic considerations are essential. Designers need to meet the functional and aesthetic requirements at the same time, reasonable control of costs, the selection of appropriate materials and structural forms, so that the entire building project can be realized under the premise of economic feasibility.
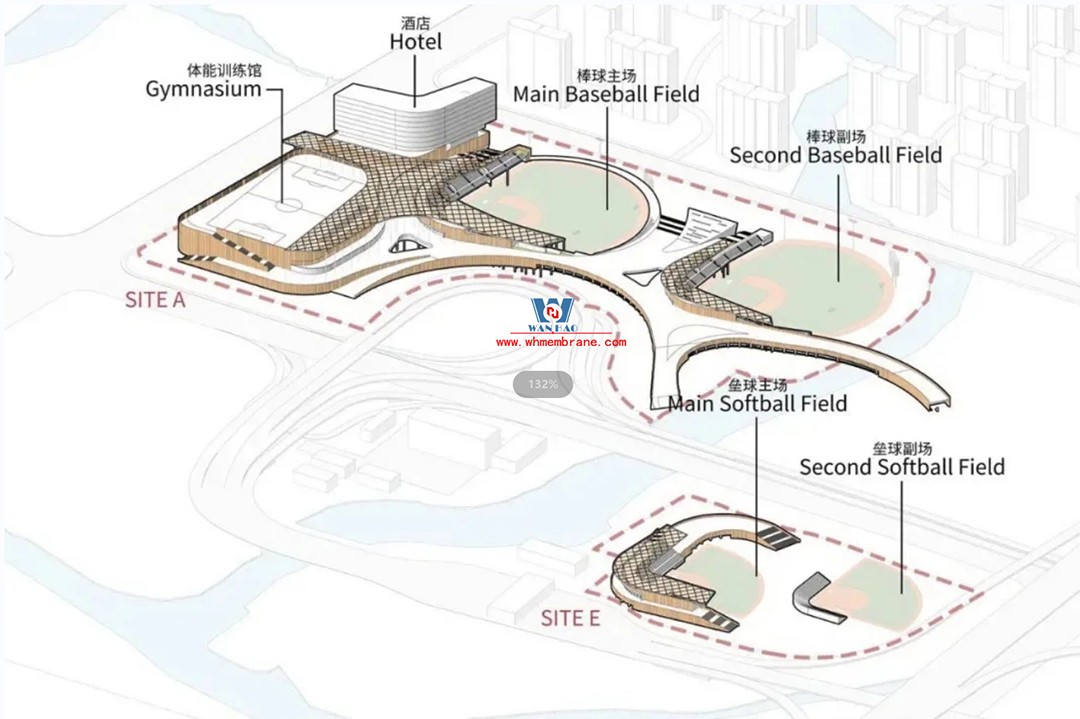
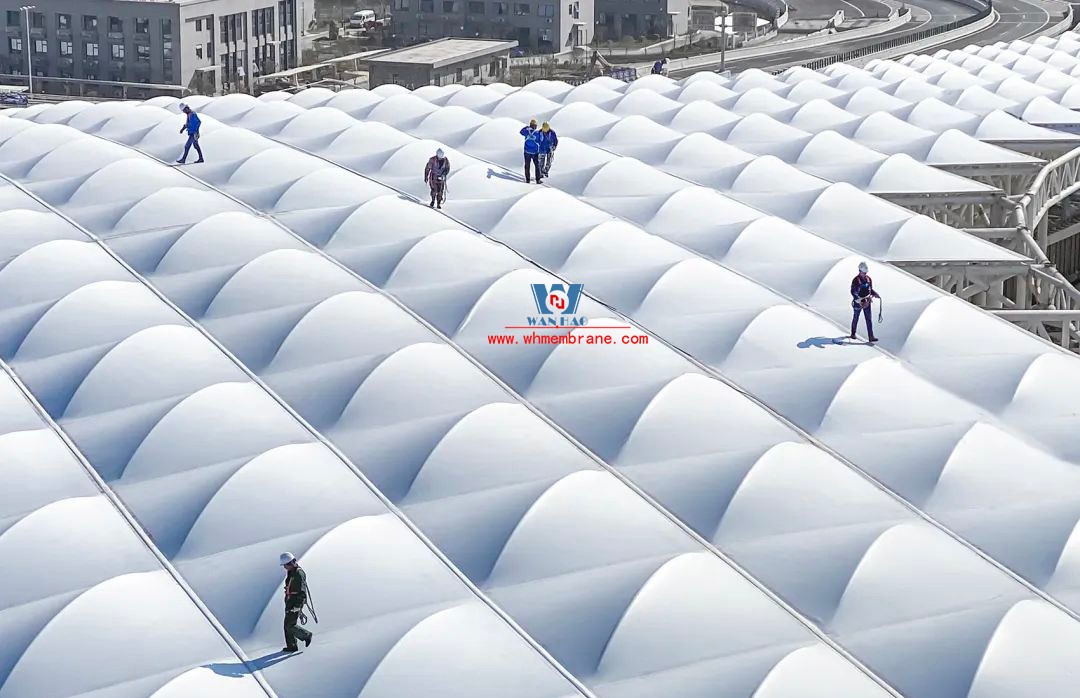
PTFE membrane structure is a new form of building structure, which integrates architecture, structural mechanics, fine chemical industry and material science and computer technology, and has high technical content. The surface of the PTFE building membrane structure can be arbitrarily changed with the design needs of the architect, combined with the overall environment, building a landmark image project. Under the irradiation of sunlight, the interior of the building covered by the film is filled with natural diffuse light, and there is no strong contrast between the light surface and the shadow, and the visual environment of the indoor space is open and harmonious. Membrane structure technology innovation and development, so that the building has undergone profound changes, we can see from the majestic Hangzhou Asian Games baseball and softball hall, the beauty of structural architecture, the application of new concepts can see Marriott space structure on the field of membrane architecture bold innovative spirit.
Copyright © Zhejiang Wanhao Group Co., Ltd. All Rights Reserved.
Sitemap | Technical Support 