Search
This unique building in the downtown - Big hat Cultural and creative Park, located in Yanwo Village, Shipai Town, in the west of Shipai Avenue, facing the East River, is Shipai's first cultural tourism, culture, cultural and creative project oriented key support project.
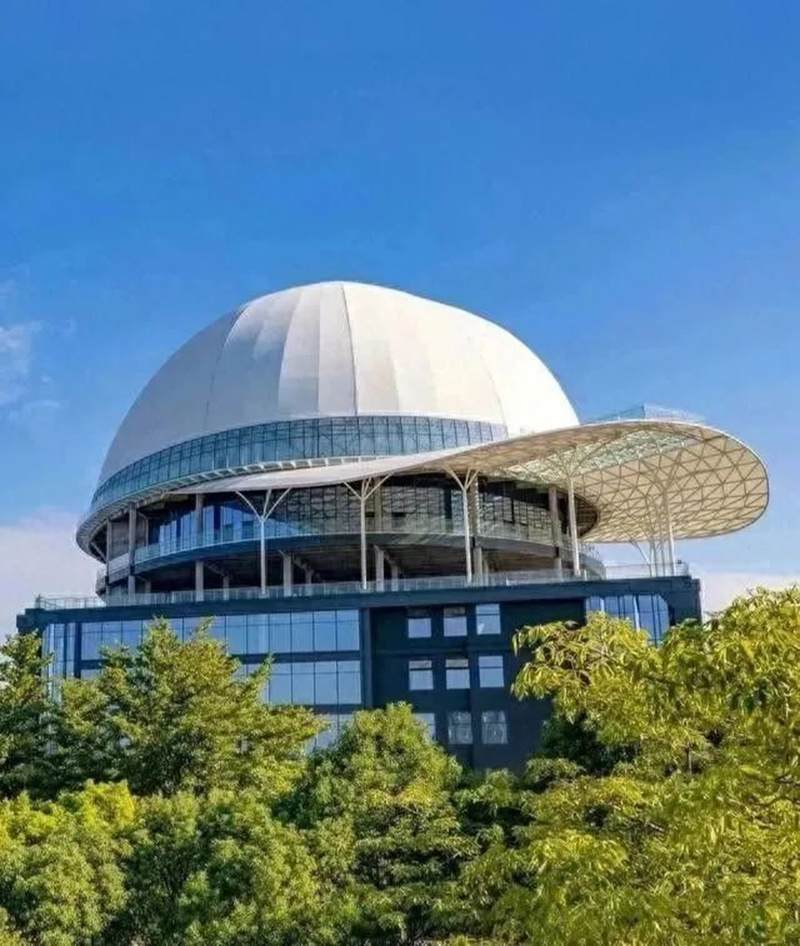
It is understood that the big hat cultural and creative Park project is a themed cultural and creative science and technology industrial park invested 450 million yuan by Hong Kong-based Kangda Group, covering an area of about 50 acres. "Big hat" strange shape, the design concept is a big container + big hat. It is the world's largest steel structure cap building, called "the world's first hat".
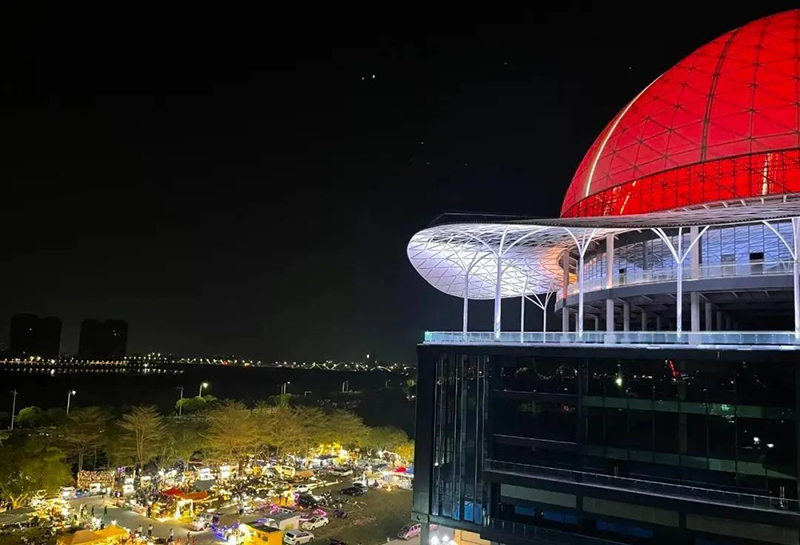
The main body of the "big hat" building is divided into three areas, A, B and C, with a total of six layers, each storey of 4.5 meters, and each floor construction area of about 8,000 square meters. The cap body has three floors (7, 8, 9 floors), the height of the cap body is 32 meters, each layer is about 2,500 square meters, and the plane diameter is 65 meters. The seventh and eighth floors are as high as 9 meters, and the top layer of the ninth floor is 27 meters high. It has a 40-meter-long high-altitude glass walkway, a 30-meter-high electric swing project foundation, and a high-altitude infinity swimming pool construction foundation of about 3,000 square meters on the 7th floor.
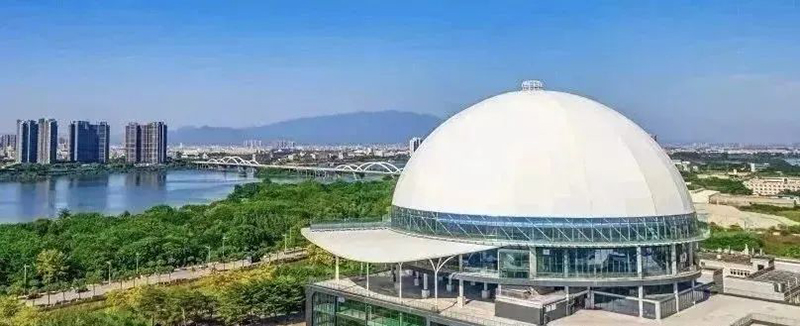
I believe there are many people wondering, why do you want to make a hat shape?
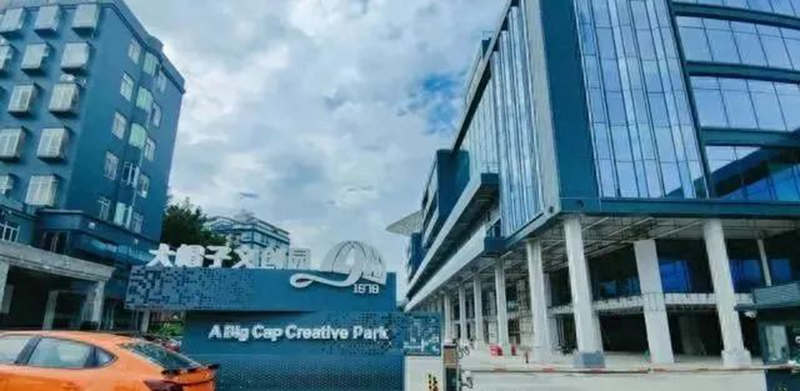
Originally, the design inspiration of "big container + big hat" comes from both a microcosm of Dongguan's export-oriented economy and a microcosm of the development process of Kangda Group. According to the relevant person in charge of the Kangda Group, the Kangda Group, established in 1979, started as a sun hat and has gone through more than 40 years of history.

According to the staff of the Big Hat Cultural and creative Park, the first floor of the "Big hat" is a food street, which plans to introduce about 60 high-end food and beverage, and create a delicious food paradise from all over the world. At present, the whole floor of the food street has been rented, and it is expected to open on New Year's Day in 2024, and the other floors have basically completed the renovation, are starting to attract investment, and are also planned to open one after another after New Year's Day.
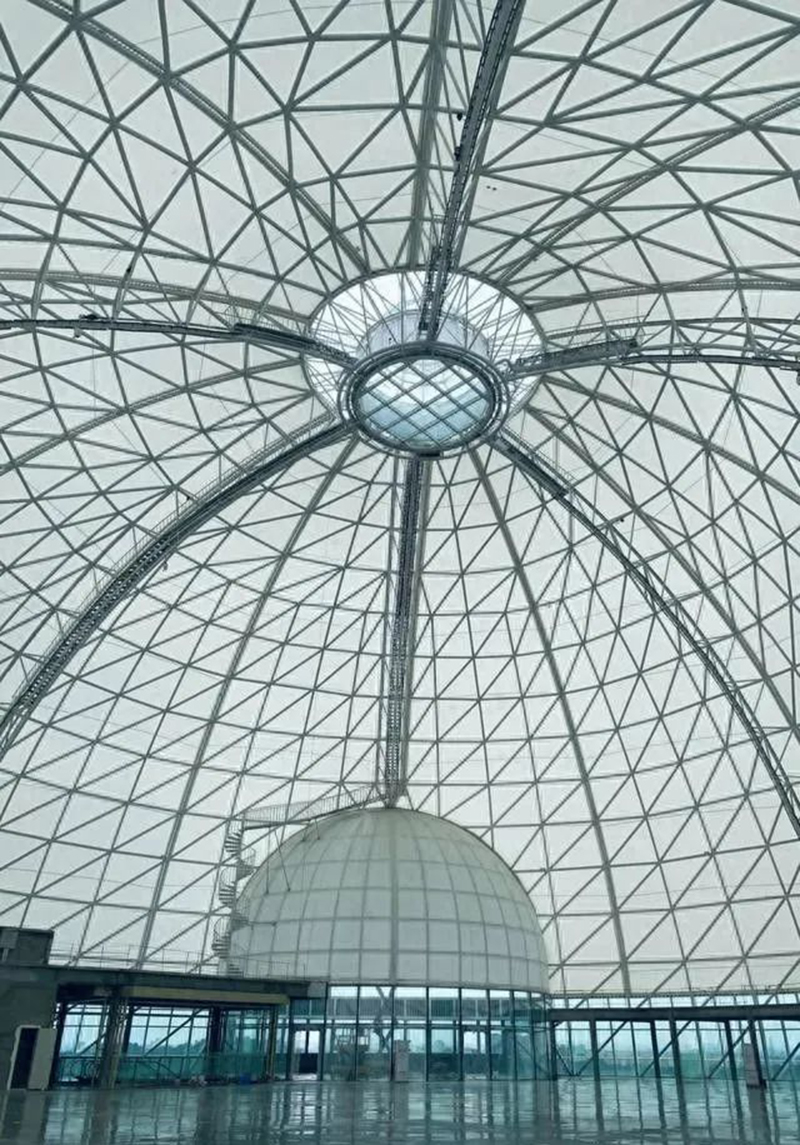
Food street on the first floor; The second floor plans to introduce children's early education institutions, art training institutions and children's amusement facilities; The third floor plans to set up e-commerce live delivery, shared office area and HelloKitty display center; The fourth floor plans to build a primary and secondary school research and research research base and "Big Hat Experience Center + Dongguan Reform and opening up Museum"; The fifth floor plans to introduce dance, Musical Instruments, painting studio, sculpture, personal art studio, as well as beauty, traditional Chinese medicine health teaching experience; The sixth floor plan will house offices, photography, design, fitness programs and more.
Hat body area (7th to 9th floor) will introduce some group construction, entertainment projects, also built 360° around the high-altitude glass walkway, high-altitude electric swing, about 3000㎡ high-altitude infinity swimming pool and six main road limit climbing horse road, etc., to be officially opened in the future, for tourists sightseeing clock.
The content of this article is derived from Internet search
This article is reprinted from the information of the sunny space structure
Copyright © Zhejiang Wanhao Group Co., Ltd. All Rights Reserved.
Sitemap | Technical Support 