Search
The Wangen Tower in Wangen, the Aargau region, Germany, was built for the State Horticultural Show in Wangen im Allgau, Germany, and marks the result of a collaboration between the ICD and the ITKE Institute at the University of Stuttgart.

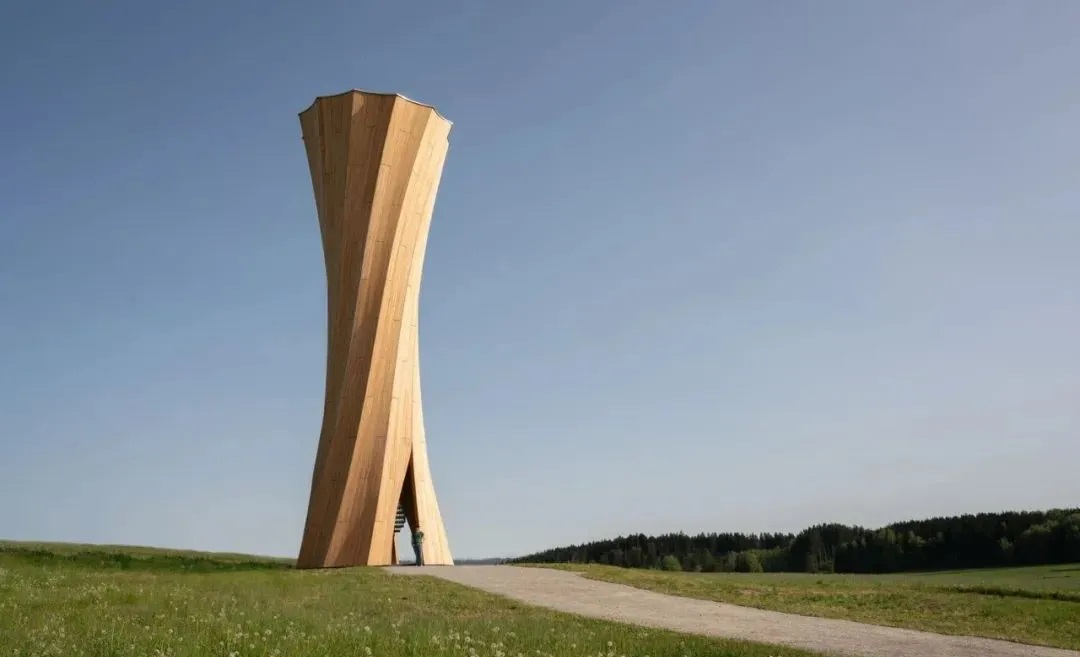
The projects, which stem from the Integrative Computational Design and Construction for Architecture (IntCDC) Cluster of Excellence, demonstrate innovative approaches to architecture through the use of bio-based materials and bionic structures, Presents a new perspective on regenerative and expressive design.
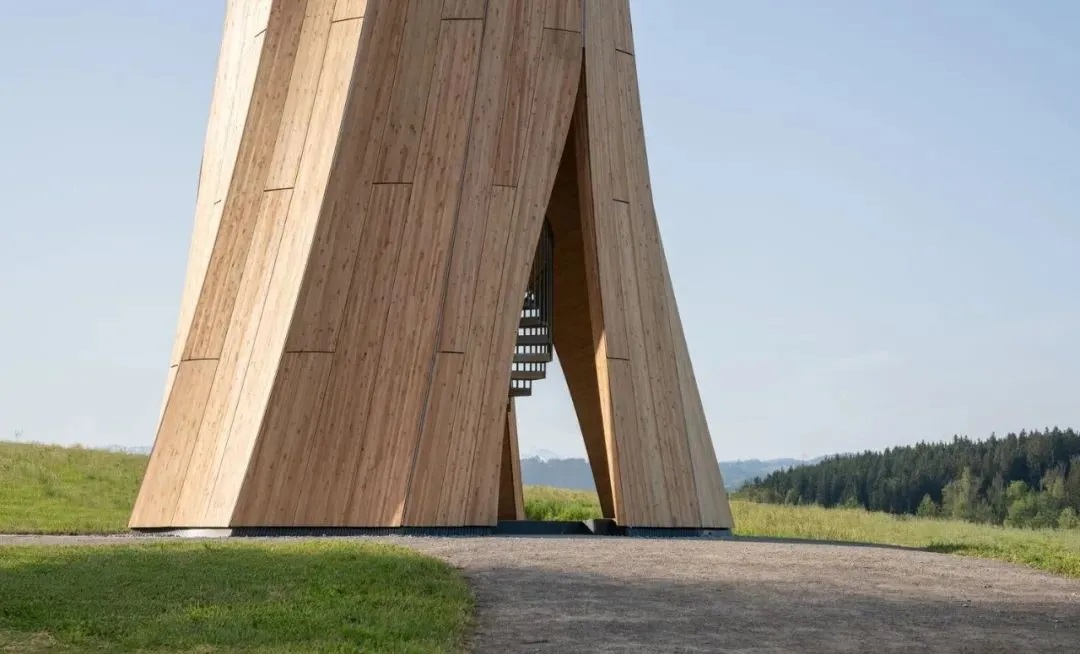
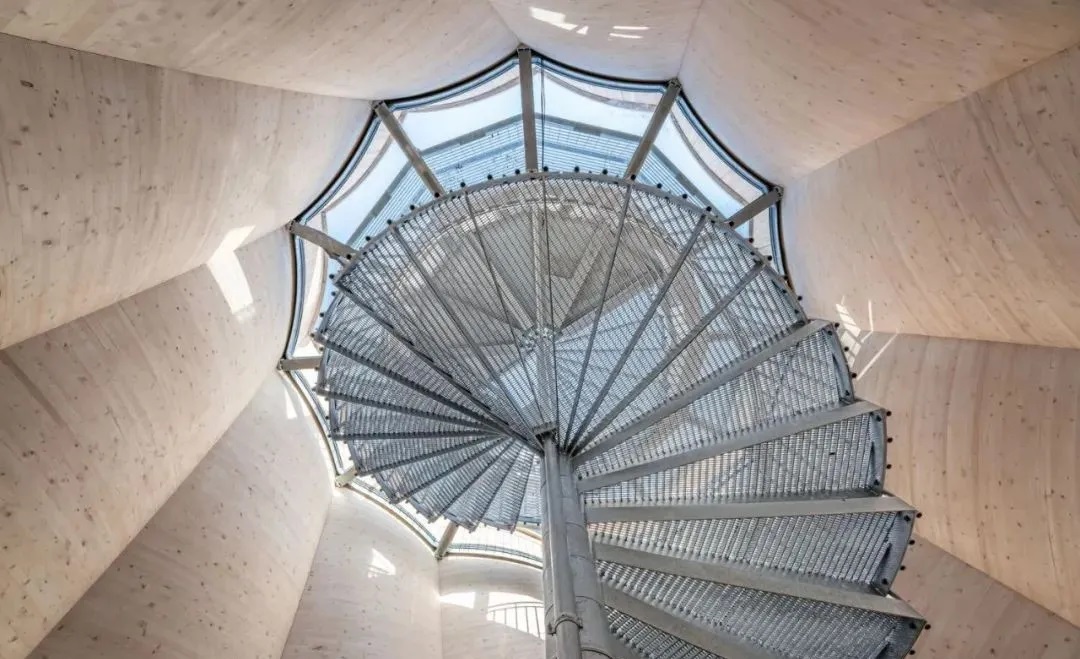
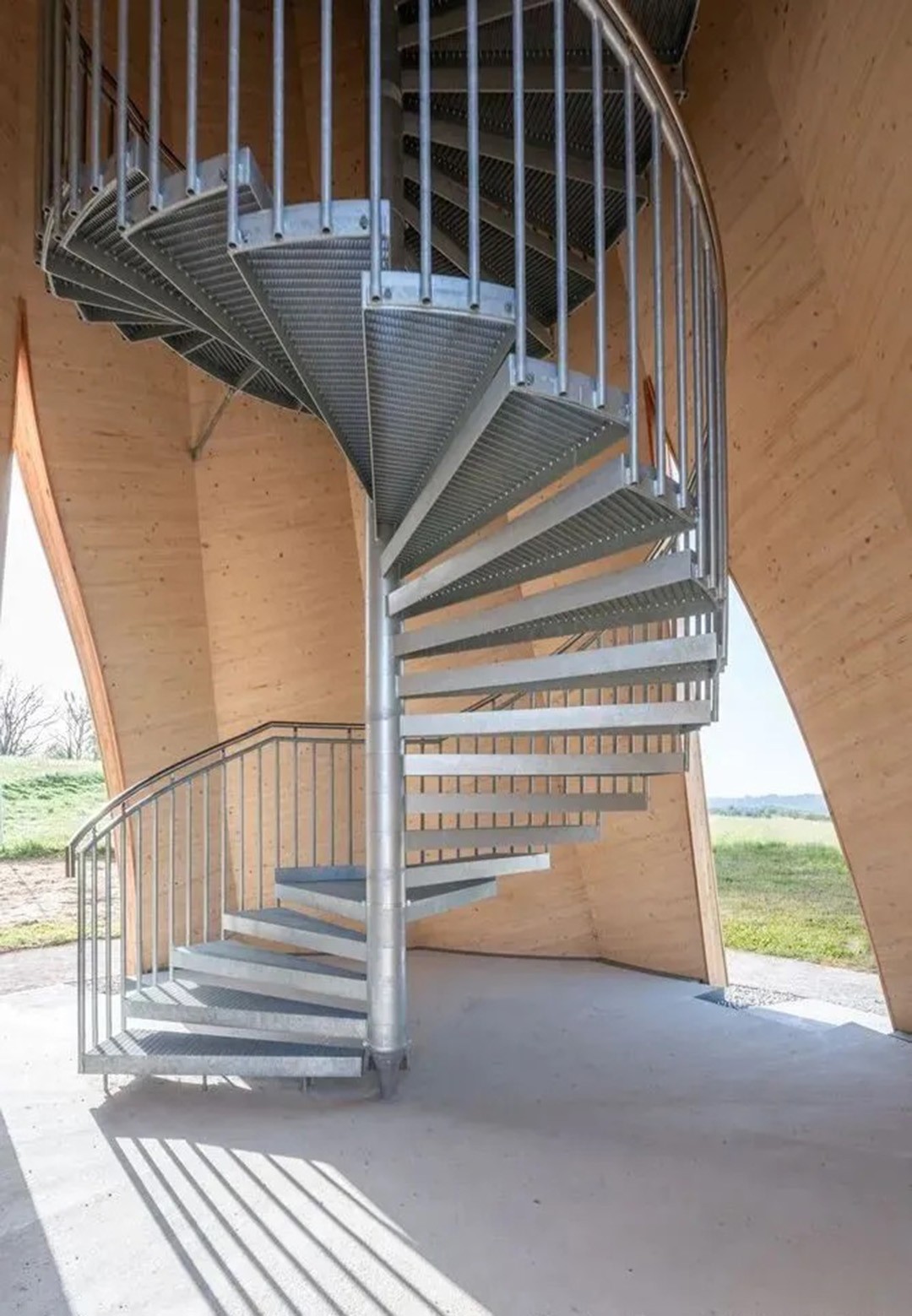
The tower's unique wooden structural expression is a testament to the potential design possibilities of naturally renewable, locally sourced, regionally manufactured and resource-efficient wood buildings, which are revealed through an integrated approach of scientific research, material-driven computational design, digital manufacturing and expert craftsmanship.
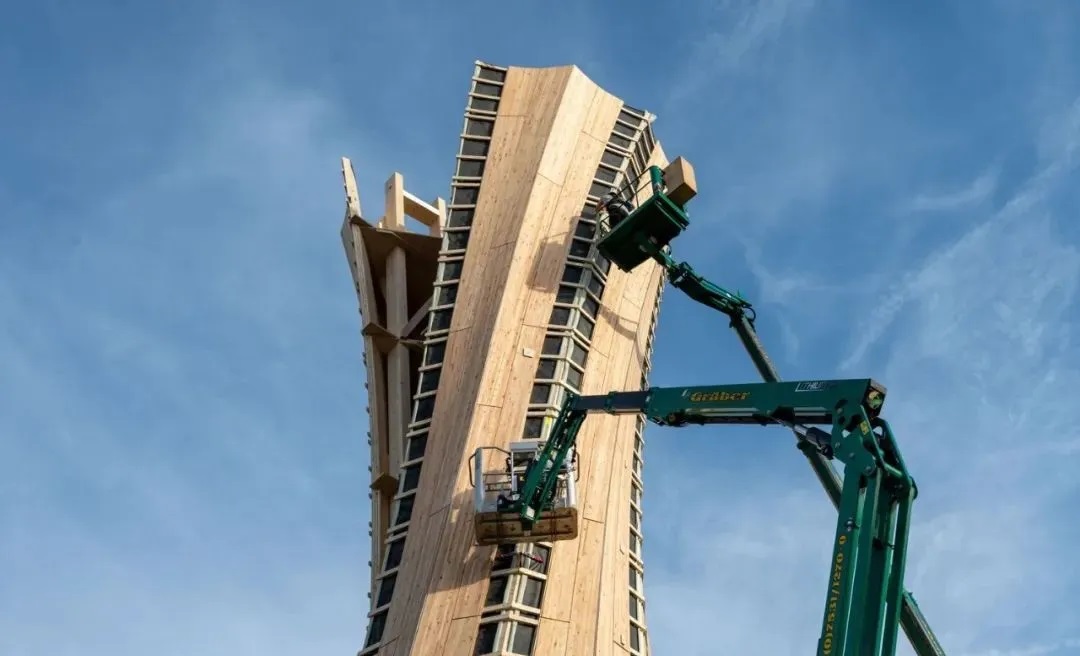
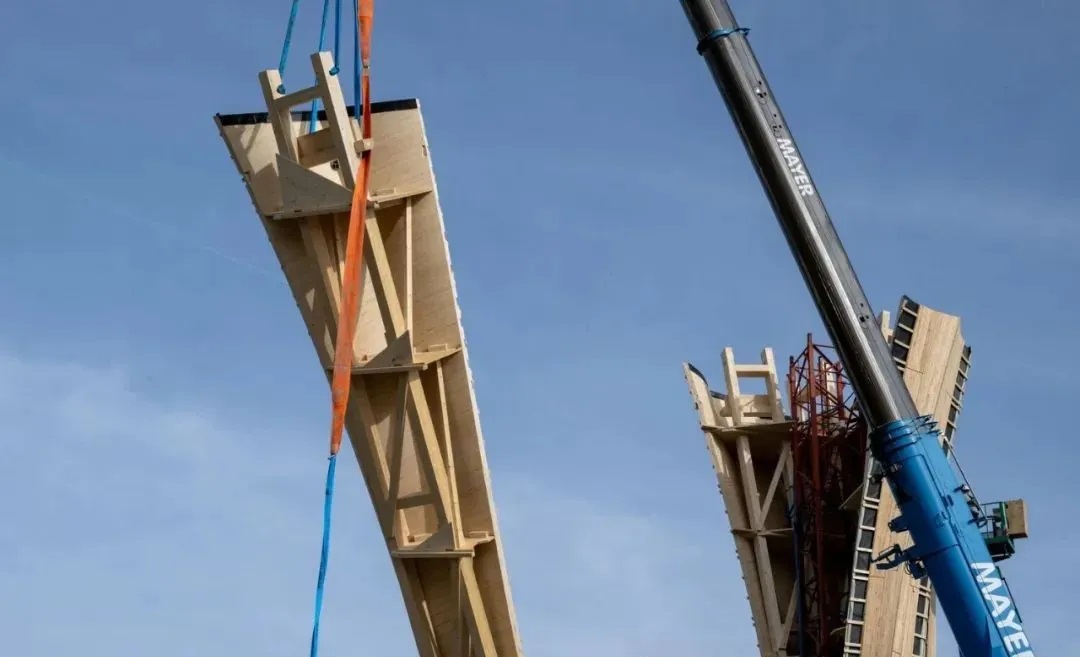
Architect: ICD-ITKE-IntCDC-University of Stuttgart
Area: 50 m²
Project year: 2024
Photographers: ICD-ITKE-IntCDC-University of Stuttgart, Roland Halbe, Nina Baisch, Christoph Morlok
Manufacturer: Blumer Lehmann
Construction team: Prof. Achim Menges, Martin Alvarez, Monika Gobel, Laura Kiesewetter, David Stieler, Dr. Dylan Wood, Prof. Dr. Jan Knippers, Gregor Neubauer
Structural design team: Prof. Dr. Jan Knippers, Gregor Neubauer
Wood processing: Blumer-Lehmann AG
Audit Engineer: Prof. Hans Joachim Blaß
Material certification: MPA Stuttgart
Basic engineering: wbm Beratende Ingenieure
Curtain wall project: Schone Neue Welt Ingenieure GbR
Landscape design: Lohrer Hochrein
Concrete foundation: Fischbach Bauunternehmen
City: Wangen in the Aargau region
Country: Germany
This article is reprinted from: www.archdaily.cn
Copyright © Zhejiang Wanhao Group Co., Ltd. All Rights Reserved.
Sitemap | Technical Support 