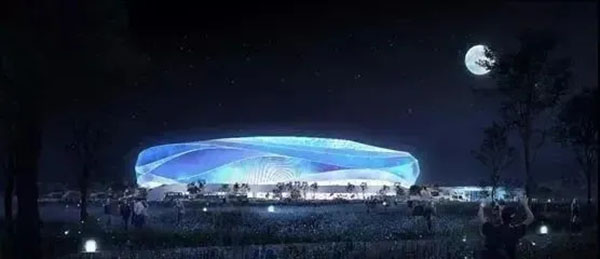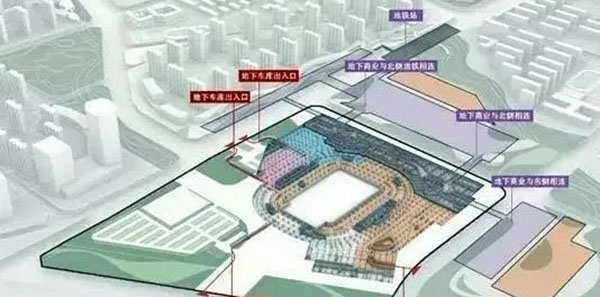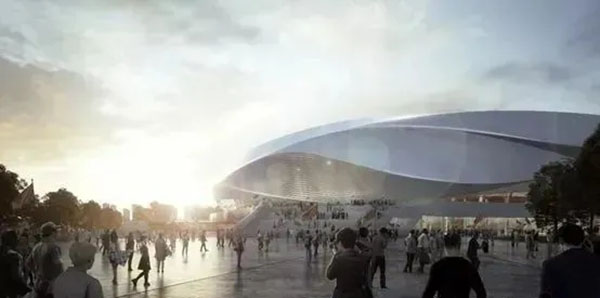Search
Recently, China State Construction Southwest Institute won the bid for the design rights for the 2023 Asian Cup venue one-"Qingdao Youth Football Stadium" project.

The project is located in the middle of Chengyang District, Qingdao. It has a total land area of 160,000 square meters and a total construction area of more than 190,000 square meters. It includes a 50,000 professional football field, a multi-functional hall, a swimming training hall, and supporting commercial facilities. Parking lot etc. After completion, the stadium will not only serve as the venue for Qingdao to host the 2023 Asian Cup, but also host top international football matches. It will also meet the multi-functional needs of national fitness, youth football training, etc., and become an important node for enhancing the image of the city and promoting urban development. .
The professional football field shape design is inspired by the sea, which is inspired by the leaping waves. The outer ring of the standard football field core is surrounded by leaping waves, like the sea breeze, moving up and down, elegant and dynamic. The simple and smooth streamlined texture and fluid form, natural natural beauty, fashionable and dynamic, make people linger.
In order to balance the relationship between international competitions and normal operations, build diverse spaces of different qualities, and stimulate multiple interlocking urban functions, the overall layout of the plan is centered on professional football fields, and the surrounding areas are integrated into multi-functional halls, swimming training halls, training sports centers, and football culture. Subsidiary functions such as exhibition halls and supporting commerce provide the district with an all-weather, all-business urban meeting room.
The design combines the design concept of “station and city integration”, and integrates underground commercial space, subway station hall, underground sports and leisure space, and uses underground passages to connect with underground parking lots and commercial streets on the surrounding land to satisfy parking and commercial parking during competitions. Demand, interconnection, and efficient use of underground space.

The first floor of the football field is the function area of the game. The West Plaza is controlled during the game. VIPs, athletes, organizing committee, news media and other event personnel enter from the ground floor on the west side and arrive at their respective areas in the stadium. Ordinary audiences enter the audience halls on each floor from the second floor platform. Each functional area in the venue is an independent system with reasonable layout and clear partitions to avoid cross-interference at different times.
The professional football field has about 50,000 seats, two floors in total, and the design standards meet the requirements of FIFA International A-level events. The stand design combines international development trends with Chinese game-watching habits to create a diverse viewing experience and enhance the commercial value of the stands.
The cable-supported grid space structure system is adopted, the structural force is reasonable, and the technology is mature, which can greatly save investment and shorten the construction period. The roof adopts ETFE membrane structure material to reduce the structural load. The transparent material effect is conducive to the growth of the lawn and at the same time provides the audience with a comfortable watching experience.

Project Name | Qingdao Youth Football Stadium
Project location | Chengyang District, Qingdao
Owner | Qingdao Chengyang Development Investment Group
Design time | May 2020
Land area | 163395㎡
Building area | About 190000㎡
Project Type | Professional Football Field
Design Department | China Architecture Southwest Design and Research Institute Sports Architecture Design Research Center, Shandong Branch
Chief Design Officer | Li Feng, Jia Wei
Architectural Design | Li Feng, Liu Decheng, Zhou Zhiqiang, Yin Tianwei, Yu Zhenfan, Wang Yujue, Xiao Luheng, Chu Nayan, Liang Yan, Teng Donglin, Liu Wenwen, Yao Huan, Huang Yunxuan, Zhao Congjing, Xu Yao
Planning and Design | Si Shuli, Wu Chan, Fu Congcong, Wang Ju, Ma Liguo, Xu Tongli, Wang Daipeng
Structural Consultation | Xia Xun, Xie Mingdian, Liu Ming, Han Xia, Li Yi
Mechanical and electrical consulting | Li Haichun, Liu Hai, He Jie, Li Jiali, Wu Huan
Project Manager | Zhao Yanxiang, Mei Zhixin
Effect Picture Production | Dingfeng Graphic
Animation Production | Top View Animation Studio
Multimedia Production | Zhihui Culture
This article is reproduced from: China State Construction Southwest Institute
Copyright © Zhejiang Wanhao Group Co., Ltd. All Rights Reserved.
Sitemap | Technical Support 