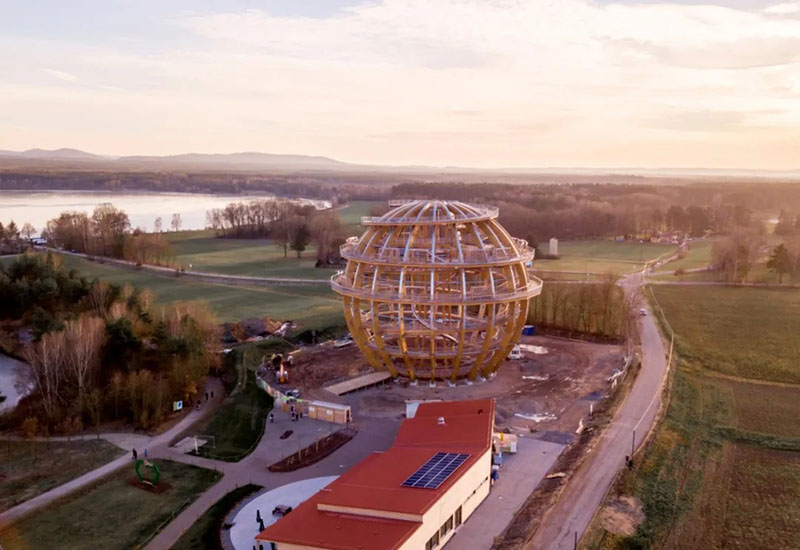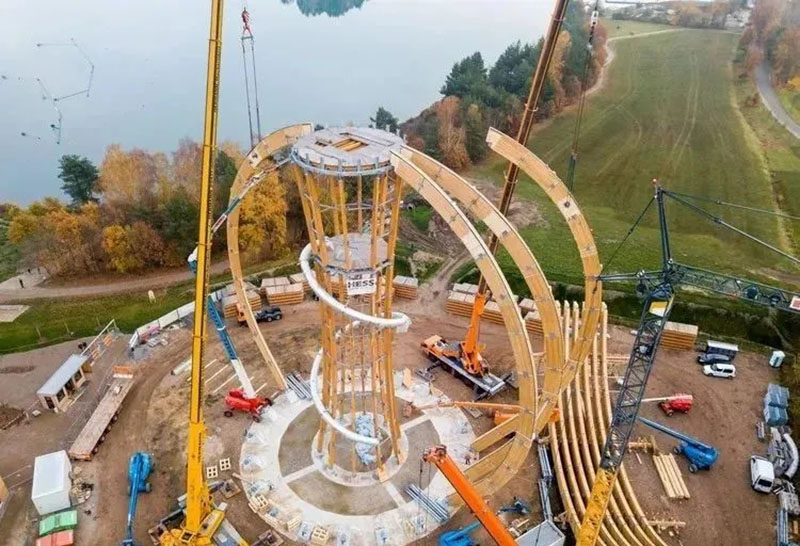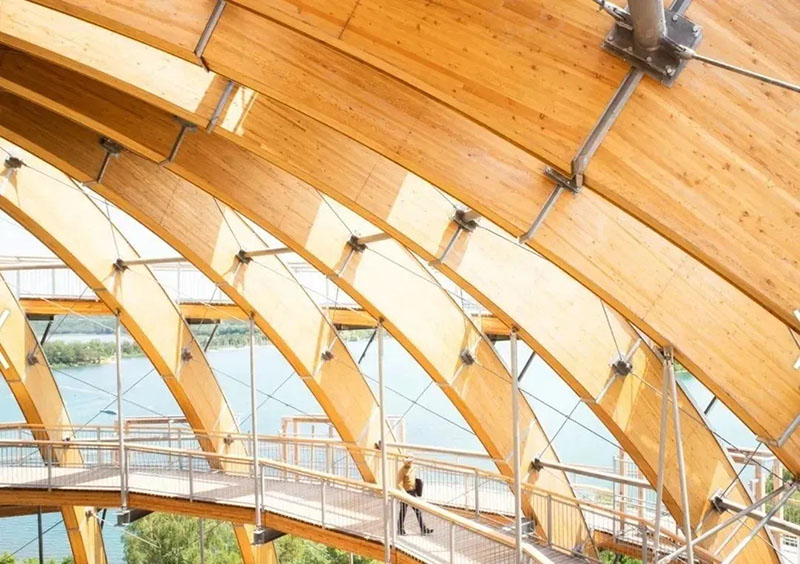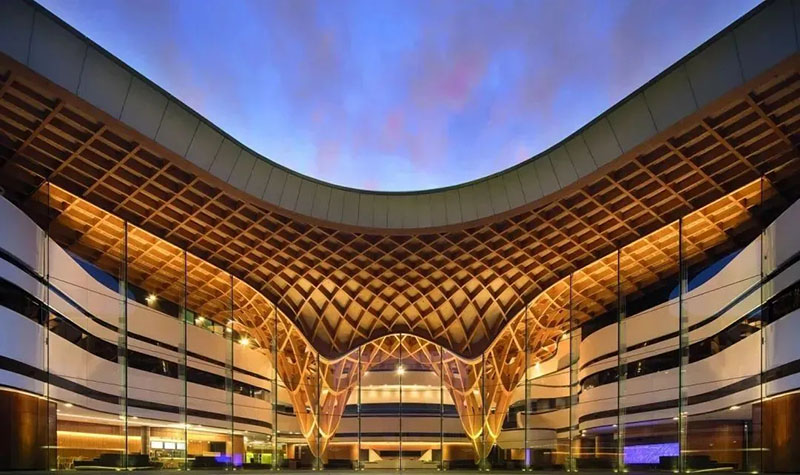Search
In Germany, HESS TIMBER has built a wooden sphere building Wooden Sphere Steinberg am See. As the world's largest wooden sphere building that can walk inside, from a design point of view, the shape is novel and unique, and it is also extraordinary from an engineering point of view.
The wooden ball weighs 500 tons, is 40 meters high, 50 meters in diameter, and the external structure is about 55 meters long. It can hold 950 people in total. The wooden structure sphere uses 627 cubic meters of plywood and 190 tons of steel components. A total of 40,000 screws and 18,000 bolts are used. The total area of masonry panels is 3,300 square meters, and the railings are 2,200 meters in total length.

The supporting structure and building shape of the device are very complex. The completion of the project benefits from the advantages of the wooden structure assembly. The design team customized a detailed assembly plan at the beginning. All parts are processed in advance in the factory, and the average weight of each part is about 17 tons. After being transported to the site, workers assembled on site.
In addition to this wooden sphere, HESS TIMBER's representative projects include the Louis Vuitton Foundation Museum in Paris, the free-form lobby, and the Bunjil Place in Casey, Australia.
Bunjil Place in Casey, Australia contains a library, a performance theater, a public gathering space, and an exhibition venue. It is an experimental place with flexible space that can be used to hold events, lectures, seminars and celebrations. It is also a help center and service center.
The structure of the foyer is free, and the architecture is inspired by the spiritual traditions of the aboriginal tribes Boon Wurrung and Kulin. The moral is to protect the community under the wings of Bunjil, who is the god of creation in the form of an eagle. The region encourages equality and democracy for all community members, and enhances the pride of citizens. The mountain-like glulam design plays a role of aesthetic and functional support. This embodies the support and connection concept of Bunjil Place Center. The smooth organic geometry emphasizes the lightness of the roof.
This wooden structure enhances the extension of the building complex to the public open space and creates a strong and inviting warm atmosphere. Using advanced computer-generated design, production and assembly technology to realize these smooth and irregularly connected glulam net structures is a major technical and construction challenge.


Phoenix Central Park in Sydney, Australia is also one of the representative projects. The building contains galleries and performance spaces. The performance space consists of a bizarre bell-shaped space made of stepped orthogonal glulam components. Orthogonal glulam elements are fixed to diagonal beams, and laminated glulam structural elements are used to support these beams.
HESS TIMBER designed the necessary support structure based on the architect's 3D model, including all the steel structure connecting plates connected to the building's concrete frame. Subsequently, through the CNC process, many strips were cut from the large orthogonal glulam planks.
During the production process, each component is printed with an installation sequence code to let the on-site team know the installation sequence. The whole set of parts are packed in crates and shipped from Germany to Sydney. After arriving at the scene, in about 8 weeks, 162 independent orthogonal glulams were installed one after another, and the huge 3D puzzle unfolded.

Reference materials:
1. https://fjmtstudio.com/projects/bunjil-place/
2. https://www.hess-timber.com/en/references/detail/bunjil-place/
3. https://www.hess-timber.com/en/references/detail/phoenix-central-park-performance-space/
This article is reproduced from: Canadian Wood
Copyright © Zhejiang Wanhao Group Co., Ltd. All Rights Reserved.
Sitemap | Technical Support 