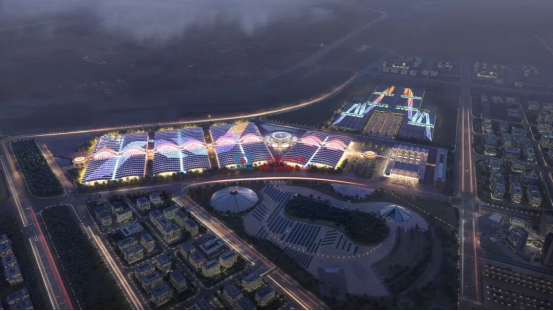Search
Membrane structure building is the highlight of this venue, with the overall design echoing the "mountain and water" imagery: the undulating membrane surface simulates the winding of mountains, and the transparent material resembles flowing water, integrating the building into the cultural context of the Central Plains region. As the core solution for large-span spaces, it breaks away from the heaviness of traditional architecture design, covering an ultra-large exhibition area with a light and graceful posture, while also achieving flexible spatial division to meet the diverse needs of various exhibitions and events.

The ETFE membrane material used in the project endows the venue with outstanding performance. Firstly, it has excellent light transmittance, allowing for more than 90% of natural light to be introduced, which not only reduces daytime lighting energy consumption but also brightens and makes the indoor space transparent, creating an exhibition experience that coexists with nature; secondly, it has outstanding durability, capable of resisting extreme environments such as high temperatures, severe cold, and ultraviolet rays, with a service life of over 25 years, reducing long-term maintenance costs; thirdly, it has extremely low weight, only 1/10 of that of glass, significantly reducing the load on the building's main structure and providing possibilities for large-span designs in the venue.

From design philosophy to material selection, the membrane structure of Zhongyuan International Convention and Exhibition Center not only supports the "skeleton" of top-tier venues in the central and western regions but also, through the integration of technology and aesthetics, turns the concept of "City of Zhongyuan" into a tangible architectural classic.

Copyright © Zhejiang Wanhao Group Co., Ltd. All Rights Reserved.
Sitemap | Technical Support 