Search
The Jiaxing Civic Center is adjacent to the South Lake, located on the central axis of Jiaxing City. It has a beautiful Jiangnan waterscape and lush vegetation on the base. It is next to the Haiyantang water system and the central park, the largest park in the city. The plot of land is nearly 130,000 square meters, including three venues: Science and Technology Museum, Women and Children Activity Center and Youth Activity Center, with a total construction area of 180,000 square meters and a floor area of 72,000 square meters.
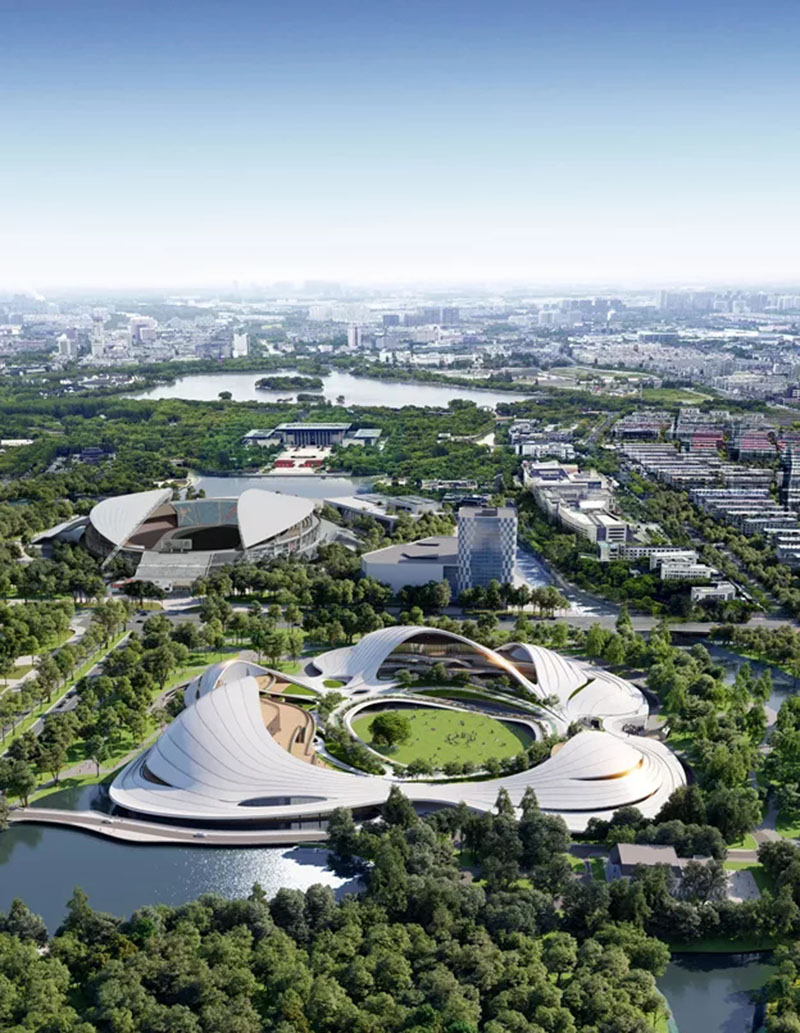
"The first important thing for a civic center is to have an attractive place to be a place where children, youth, elderly, families, daily and weekends can come. We have created an undulating ring, which is the garden living room of the city. It's a embrace."
——Ma Yansong
MAD designed a landscape architecture in a park. With the central circular lawn as the center, people and buildings interact and share here, which becomes a new type of urban space that is more open, friendly, and more dynamic. The three venues are connected together "hand in hand", surrounded by a circular roof to form a whole. The lines flow organically, echoing the softness and elegance of the Jiangnan water villages, showing agility.
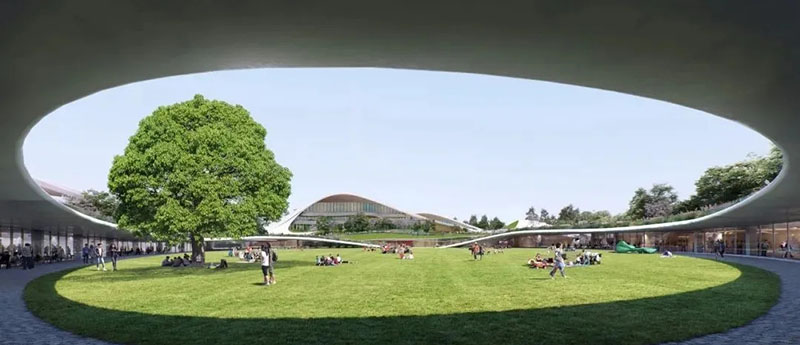
The central circular lawn that embraces a circle allows the bulk of the building to melt away. Adjacent to the South Lake and sitting on the central park, the surface of the waterside building is covered with locally produced white ceramic slabs, echoing the traditional tubing roof of the Jiangnan Water Village, and it is also more economical and energy-saving. The flowing roof forms a continuous skyline, such as a tarp blown by the wind, which brings a soft feeling of wrapping. Whether you are on the central lawn or the outer park, or on the second-story corridor, the sceneries are different, one after another.
The building avoids clear division of individual units, but arranges the exhibition, education and supporting functions of the three halls coherently under the curved roof, which naturally forms a cluster and a coherent line of movement. The exhibition space, theater, education space, activity space, interactive entertainment and other functions are organically combined, complement each other, do not repeat each other, avoid space waste and repeated construction, give land to people and nature, and save resources.
The streamlined white curve encloses a large courtyard, and the central circular lawn on the first floor is the core of the whole design. The 6000 square meters large grassland has become a new type of urban public space, so that in addition to participating in the three hall activities or visiting exhibitions, every citizen can gather, rest, and play here.
On the first floor of the building, there are several passages extending in all directions, bordering the municipal traffic and the external landscape, connecting the lawn in the courtyard with the park and nature surrounding the building. This semi-open and semi-private place can have a variety of usage scenarios. In addition to daily activities, it is also an open-air plaza that hosts large-scale urban cultural activities.
In addition to the central green space, there are more open and people-friendly spaces in the building. The terrace on the second floor of the building is a 350-meter-long landscape corridor and running track. Citizens can climb up the steps from the central green space to take a walk or exercise, or from here to the amphitheater and sunken plaza on the east side, and then walk into the dense forest of the park surrounding the building to enjoy the wild fun.
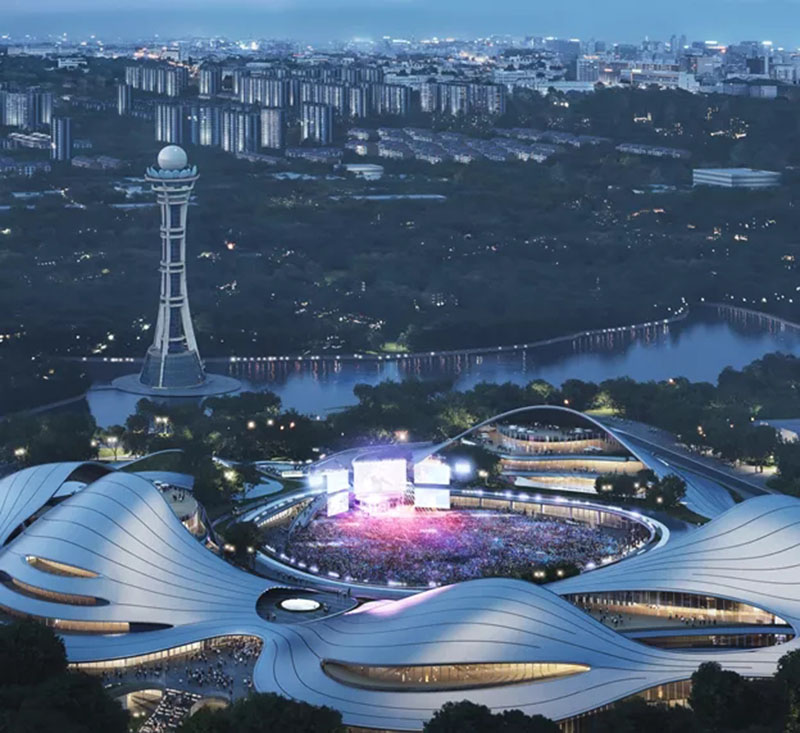
The large trees in the base that have grown to a certain age are preserved as much as possible, and then landscape design is carried out on this basis to become a new natural park. Among the green forests are winding trails and passages through the enclosed buildings. People can travel through the forest to enjoy the riverside scenery.
The part of the building facing the inner central lawn is designed with step-by-step terraces, echoing the white curved roof, staggered and overlapping into multiple semi-outdoor spaces, the simplest floor-to-ceiling glass partition, blurring the indoor and outdoor. This is an urban public space where citizens gather, and it is also a pure land for washing the city's complexity.
Red Boat in South Lake, a water town in the south of the Yangtze River; Jiaxing has a unique historical position in China. The development concept of innovation, coordination, greenness, openness, and sharing resonates with the historical heritage of the city, making this municipal public building a place to enhance the sense of citizenship and happiness.
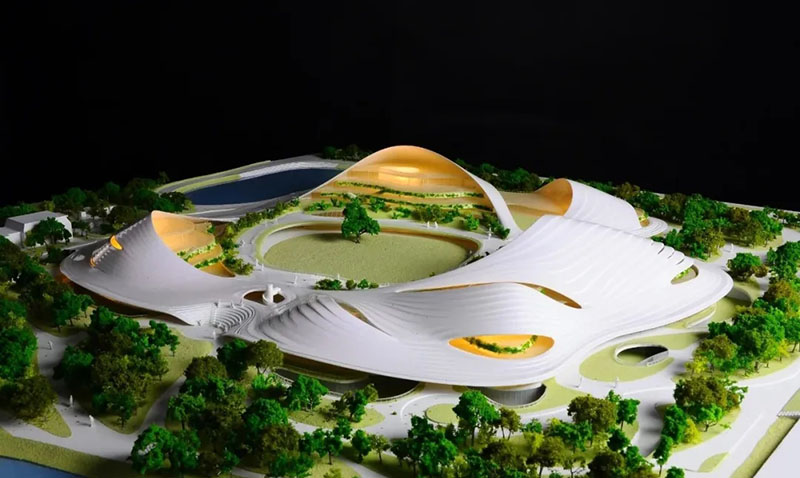
In the final analysis, the future of the city belongs to the people here. MAD hopes to create an urban space that everyone enjoys by exploring the fusion relationship between the city, nature and humanities, and provide natural, equal and friendly and open space to everyone in need in the city, so that they can live in a fast-paced life. Draw the spiritual blueprint of the ideal life in the book, and feel the beautiful vision of the future city that will eventually be realized through the positive development of the city and society.
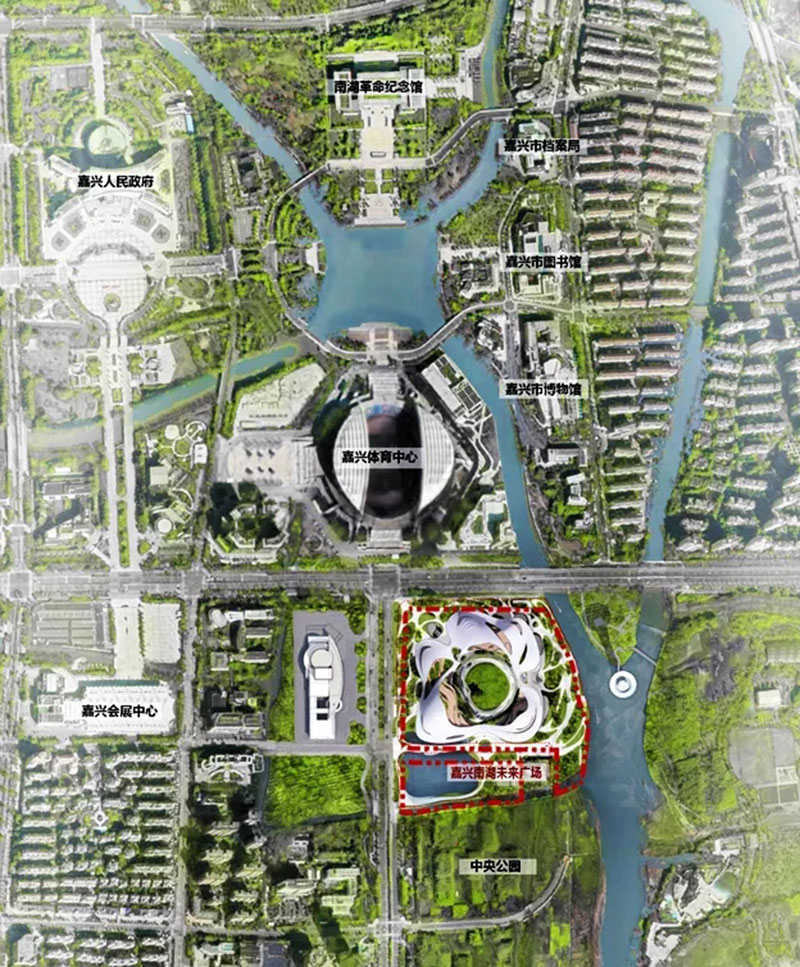
Jiaxing Nanhu Future Plaza has completed the bidding for the main EPC project and is expected to be completed by the end of 2023.
Type: Municipal
Area: 126,740 square meters
Building area: about 180,000 square meters
Building area above ground: 72,351 square meters
Underground building area: 107,950 square meters
Building height: 38 meters
Host partners: Ma Yansong, Dang Qun, Hayano Yosuke
Host Associate Partners: Li Jian, Fu Changrui, Liu Huiying
Design team: Yin Jianfeng, Alessandro Fisalli, Fu Xiaoyi, Chen-Hsiang Chao, He Yiming, Thoufeeq Ahmed, Chen Hao, He Xiaowen, Zhang Yaohui, Guo Xuan, Edgar Navarrete, Claudia Hertrich, Deng Wei, Zhang Xiaomei, Chen Nianhai, Li Cunhao, Sun Feifei, Punnin Sukkasem, Manchi Yeung, Li Yingzhou
Client: Jiaxing High-grade Highway Investment Co., Ltd.
Class A Design Institute: Shanghai East China Architectural Design and Research Institute, Shanghai Municipal Engineering Design and Research Institute (Group) Co., Ltd.
Curtain wall consultant: Alfa Architectural Design Consulting (Shanghai) Co., Ltd.
Landscape consultant: Pan Asia International Landscape Design Co., Ltd., Beijing Yunhai Tiancheng Landscape Design Consulting Co., Ltd.
Interior consultant: Shanghai Modern Building Decoration Environmental Design Research Institute Co., Ltd.
Logo Consultant: Japan Design Center
Lighting Consultant: Beijing Ningzhijing Lighting Design Co., Ltd.
Traffic consultant: Shanghai Municipal Engineering Design and Research Institute (Group) Co., Ltd.
This article is reproduced from: MAD Architects
Copyright © Zhejiang Wanhao Group Co., Ltd. All Rights Reserved.
Sitemap | Technical Support 