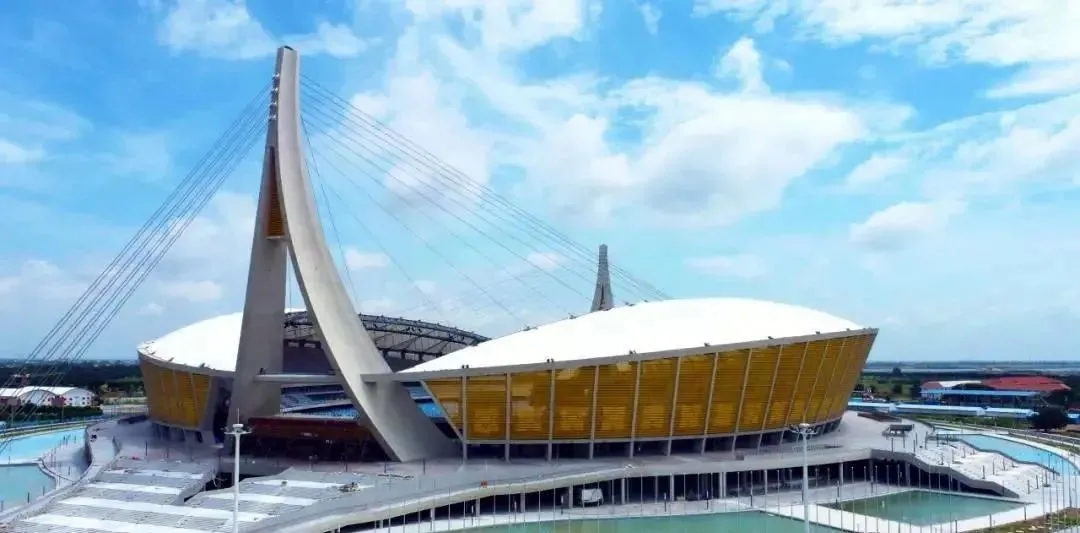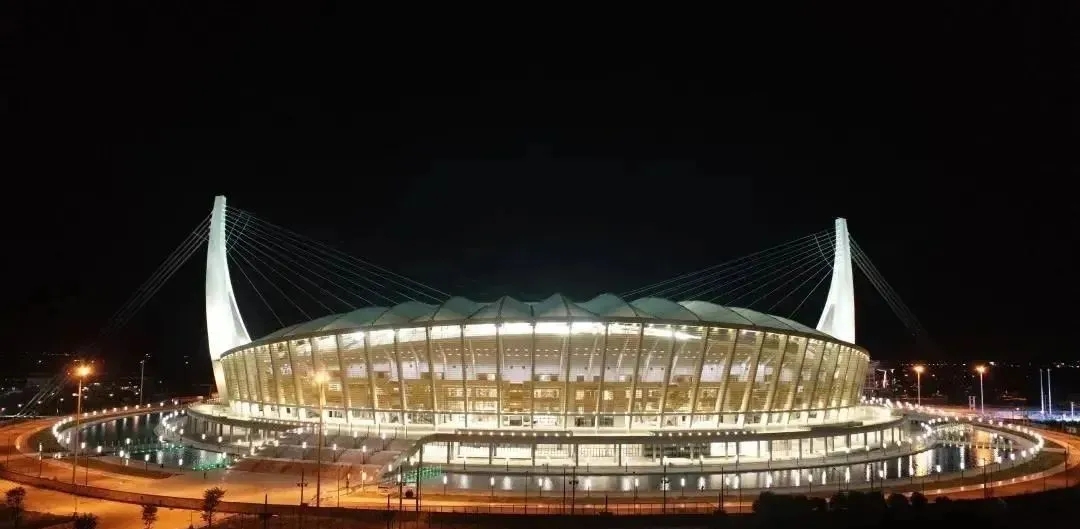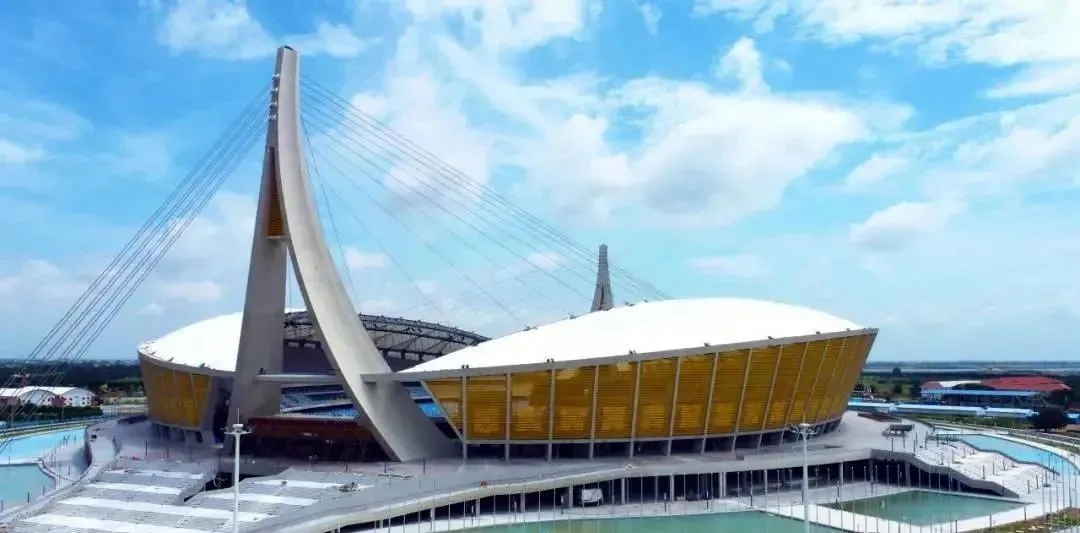Search
On August 16, the Chinese government-aided Cambodian stadium project undertaken by China State Construction Engineering Co., Ltd. successfully passed the completion acceptance inspection, and the new landmark of China-Cambodia "Ship of Friendship", which connects people with each other, was completed.

The Cambodian Stadium Project is the fruit of cooperation under the framework of China-Cambodia joint construction of the “Belt and Road”, and is the largest and highest-level stadium built by the Chinese government to date. The overall design plan was personally selected by Cambodian Prime Minister Hun Sen. With a total construction area of about 80,000 square meters, it is a large stadium with a capacity of 60,000 spectators. It will serve as the main venue for the 2023 Southeast Asian Games.
The overall design of the project is simple and modern, and the shape is novel. It introduces the master plan of the ancient Angkor Wat moat, integrates traditional elements such as the Cambodian "namaste" and the roof of ancient buildings into the 99-meter-high herringbone towers at both ends of the stadium. It is the deep integration of Chinese technology and Cambodian culture, and it looks like a sailboat, which symbolizes the friendship between China and Cambodia.
A 99-meter-high herringbone pylon is located in the north and south of the project, which is the "mast" of this giant "sailing". Unique shape, novel structure, complex and changeable, adopt variable cross section and variable curvature design. The “mast” rises obliquely along five spatial curves. There is no precedent for this kind of structural construction. How to accurately realize the structure of the pylon structure and how to ensure that the site template is not different from the three-dimensional model has become the main difficulty in the construction of the pylon. The project team independently designed and developed a steel support tower that integrates vertical transportation, deformation control, and hydropower pipeline laying. This solves the problem that the tower cannot be self-stabilized during the construction process, and ensures the precise positioning of the cable structure before tensioning.

"The radiance of the'Harp' and the'Sky Umbrella'" is a vivid description of the force system of the cable-truss flexible canopy. The two 99-meter-high "herringbone"-shaped pylons pull up 18 stay cables at one end and connect 8 back cables at the other end, just like two aerial "harps" gently lifting the cable truss canopy, in large-span tensioning Perform an architectural hymn.
The cable-membrane canopy structure is composed of 22,000 meters of cable, 219 tons of cable clamp nodes, and 33,000 square meters of PTFE membrane. How to balance the "sky umbrella" cable net structure and increase the tension generated by the cable during the tensioning process? How to ensure that the cable truss system is stable during the cable net tension forming process? This is the core technical problem that builders need to overcome when implementing cable-net tensioning.
The stadium adopts metal curtain wall and uses the elements of Cambodian national flower Longdu flower. By controlling the perforation rate to show the shape effect, the deep integration of Chinese construction and Cambodian culture is realized. The open perforated aluminum-magnesium-manganese alloy plate design maximizes the guarantee of the interior The fluidity of the outside air will bring a comfortable watching experience to the audience.
During the curtain wall installation process, a total of 876 stay cables were stretched, 3808 support rods, 11,752 connectors, and 15,560 claws were used, and 20,000 square meters of aluminum-magnesium-manganese alloy perforated plates were laid to jointly construct a cable-net-type curtain wall. Volume and simple style.
The "Ship of Friendship" is not only beautiful on the outside, but also unique on the inside. The prefabricated fair-faced concrete stand board of the project has a large quantity and variety, small differences and complex shapes.
Deepen the design through the BIM+VR simulation experience of the decoration effect. The project competition venue includes a 400-meter blue plastic track, a standardized natural turf football field, and the competition venue is required to meet the IAAF first-level certification standard. The stadium seats adopt the main color of blue and white ocean, embellished with red to represent the vitality of jumping, which symbolizes the sailing of Cambodia's "boat of friendship" and gathers vigor and vitality.

Editor in charge: Zheng Qiuxia
Proofreading: Cui Rong
Audit: Wang Shifeng, Lu Zheyu
Welcome to reprint, please indicate the source!
Content source: China Construction Media Center
Source of materials: Ministry of Corporate Culture, China State Construction International, China Construction Eighth Bureau
Copyright © Zhejiang Wanhao Group Co., Ltd. All Rights Reserved.
Sitemap | Technical Support 