Search
The steel film structure ETFE roofing curtain project of Mingyu Plaza Commercial (Wanda Plaza) Renovation Project is located in Section 4, Jiangdong Middle Road, Gaoping District, Nanchong City, Sichuan Province (Financial Plaza Block 6).
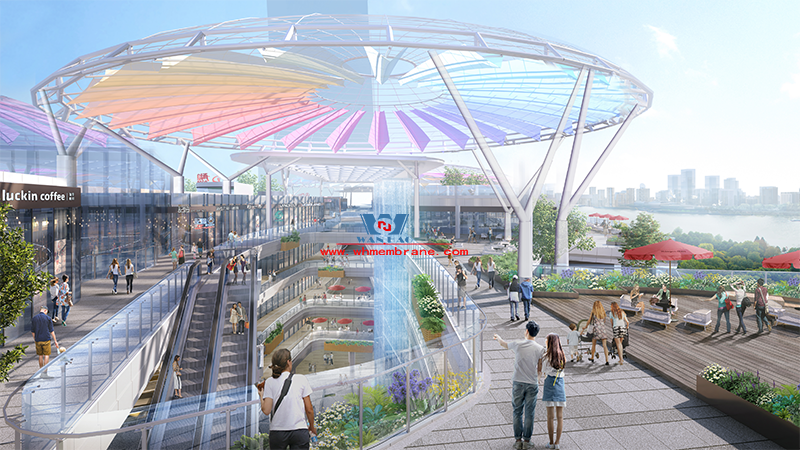
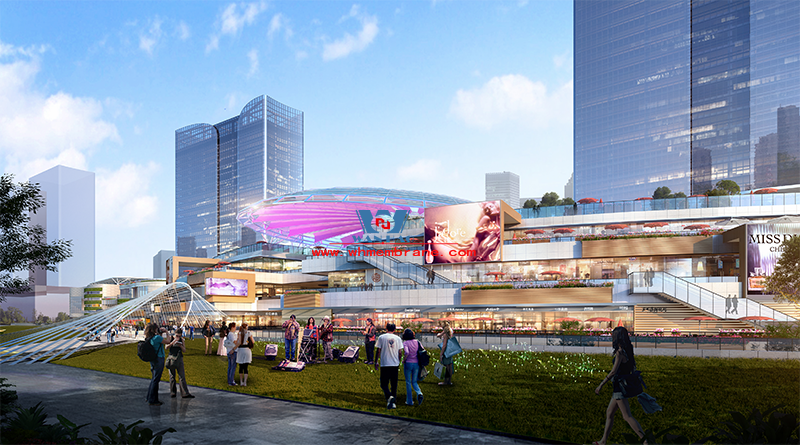
There are 4 monomer skeleton supported membrane structures in this project, which are 1# monomer, 2# monomer, 3# monomer and 4# monomer respectively. The main steel structure of 1# monomer and 4# monomer is box-type reticulated shell structure, and the roof is tensioned with PVDF membrane material. The main structures of 2# monomer and 3# monomer are special-shaped tube trusses with ETFE membrane on the roof and PVDF membrane under the roof.
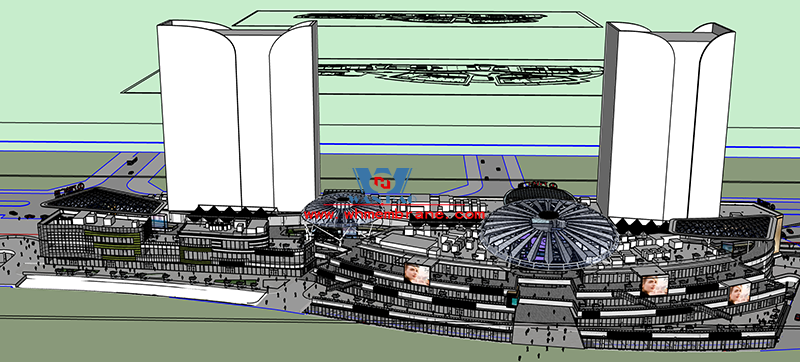
The highest elevation of 1# monomer main steel structure is about +22.50m, the total amount of steel is about 45t,PVDF membrane material is about 660㎡.
The highest elevation of the 2# monomer main steel structure is about +31.30m, the total amount of steel is about 246t, ETFE membrane material is about 3500㎡,PVDF membrane material is about 2100㎡.
The highest elevation of the 3# monomer main steel structure is about +27.40m, the total amount of steel is about 85t, ETFE membrane material is about 1300㎡, PVDF membrane material is about 800㎡.
The highest elevation of the 4# monomer main steel structure is about +22.50m, the total amount of steel is about 75t, PVDF membrane material is about 1500㎡.
The shape of the 2# monomer is oval, with a length of 81.85m in the long axis and 54.12m in the short axis. It is composed of steel column, diagonal brace, inner ring, outer ring, main beam and tie rod. The steel column is a round pipe column with a maximum pipe diameter of D813×20mm. The inner ring and outer ring are positive triangle tube truss structure; The main beam is an inverted triangular tube truss.
The steel column is connected with the civil structure through the roof column pier, the diagonal brace and the steel column are welded together, and the diagonal brace and the truss are hinged through the pin shaft.
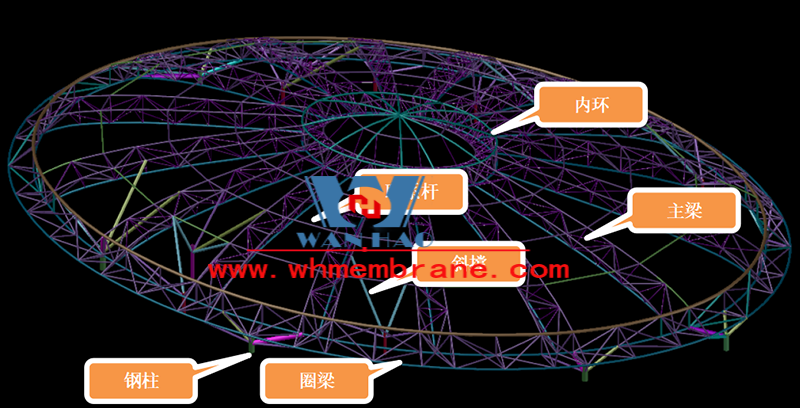
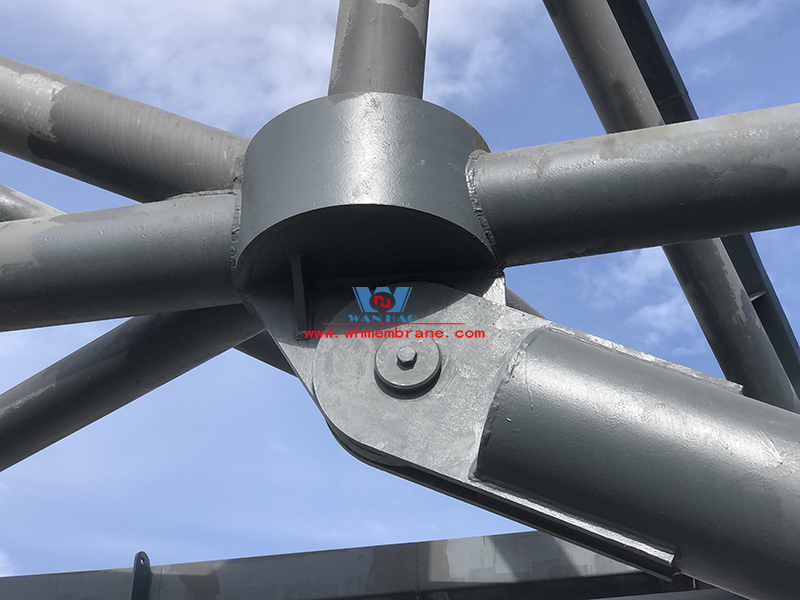
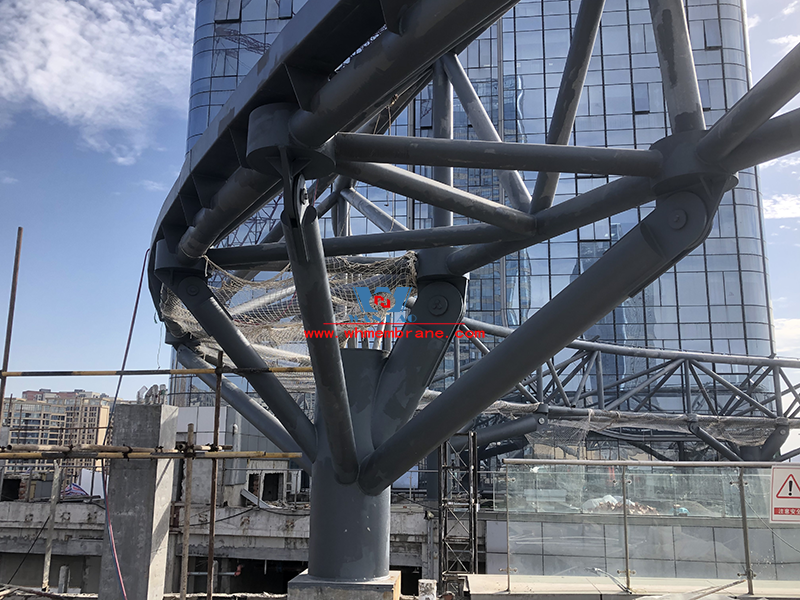
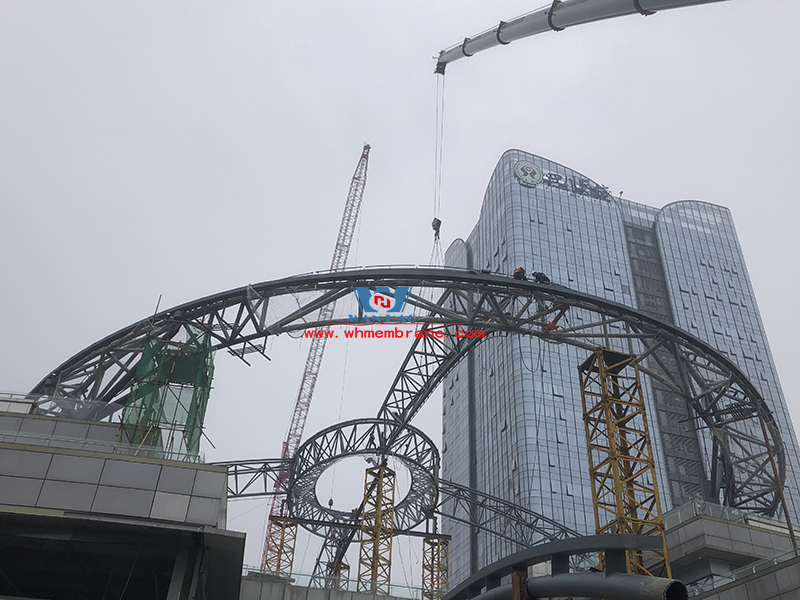
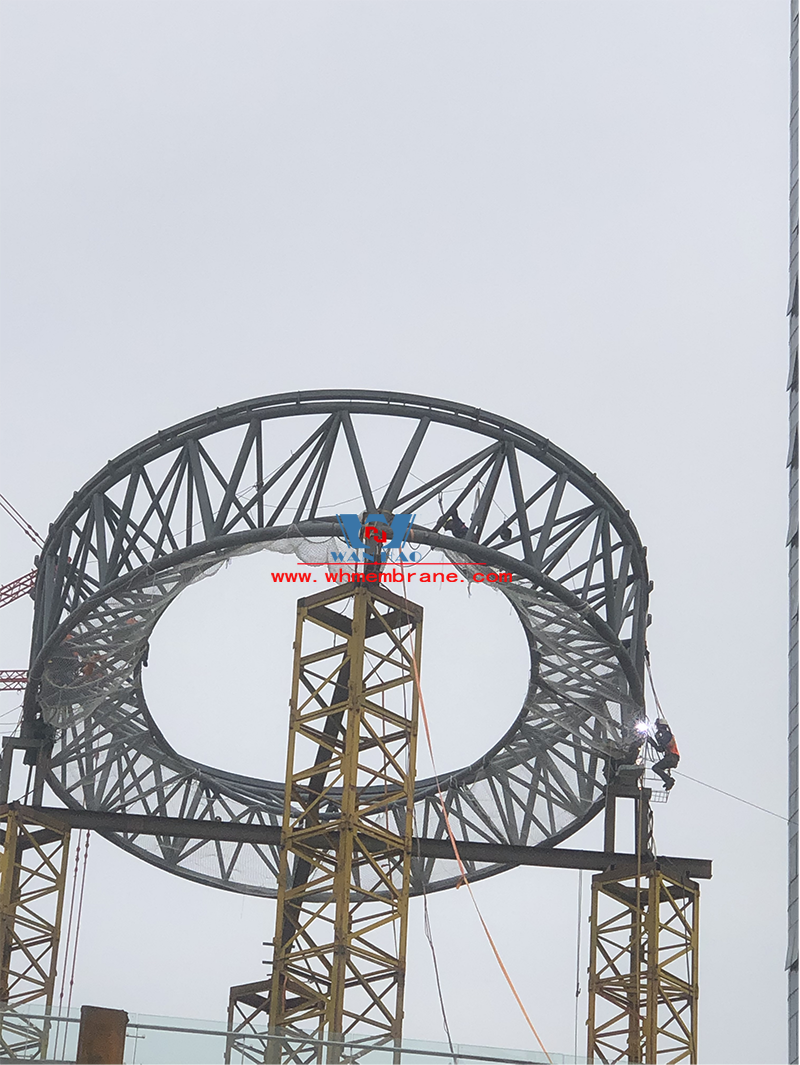
2# single roof for ETFE transparent film, a total of 120 film, 3500 square meters. ETFE membrane material through the aluminum profile and the main structure of the secondary component connection, this project has a total of secondary structure water tank 2276 meters, 29539 connecting claw; The main structure is membrane reinforced by 260 cables, the cable spacing is about 1.7 meters.
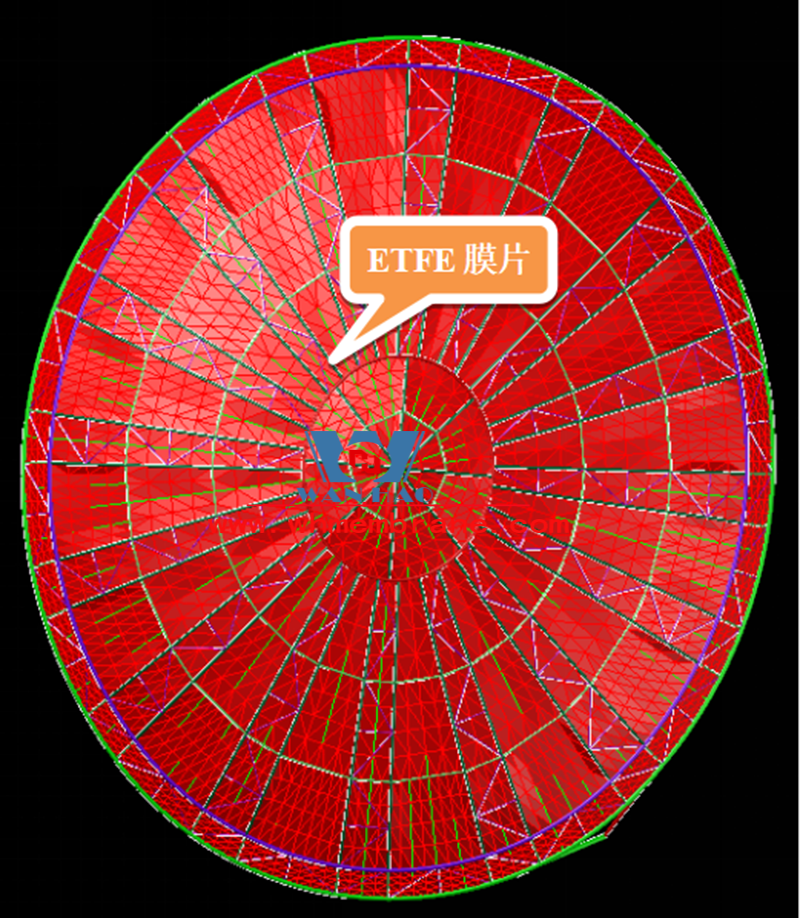
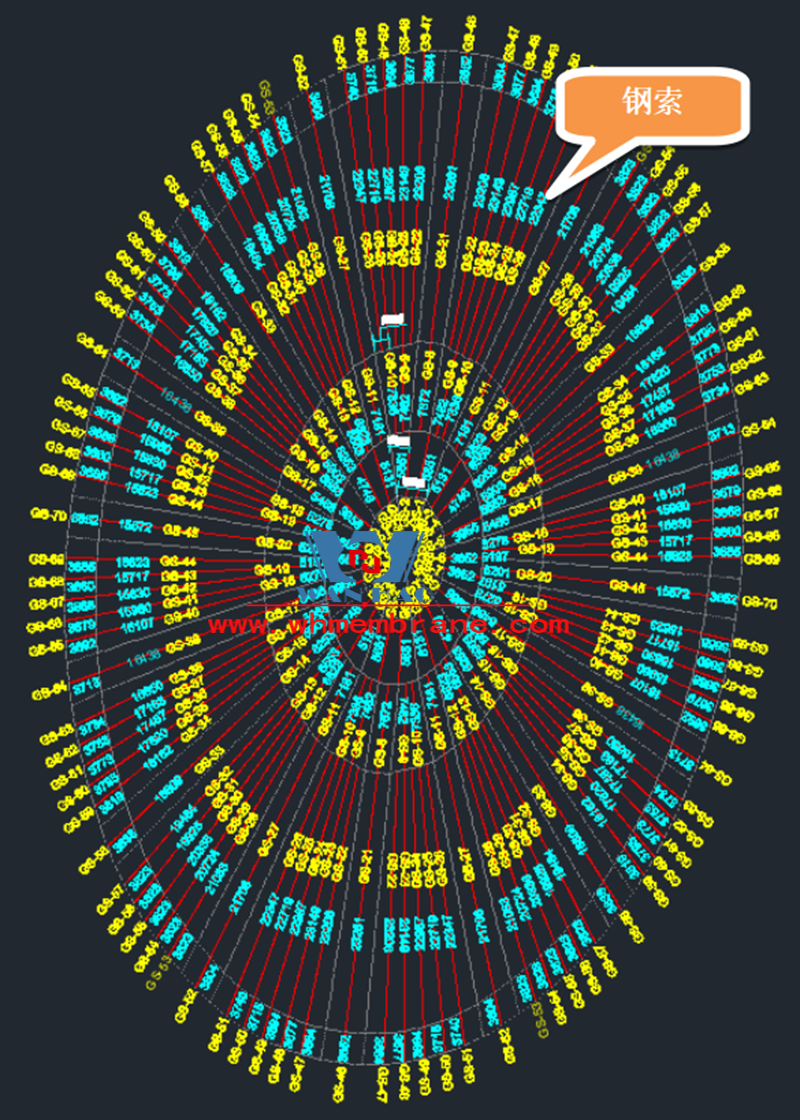
At present, the project has entered the hoisting stage of steel structure.
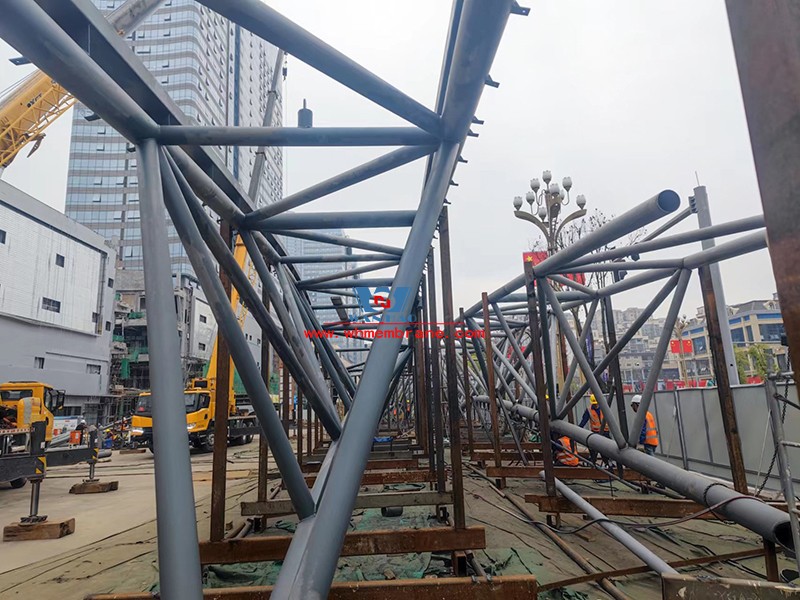
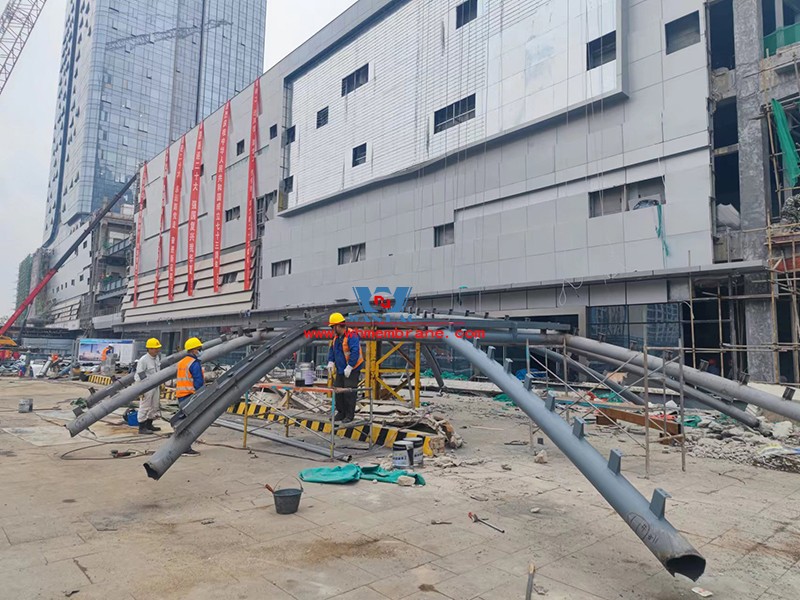
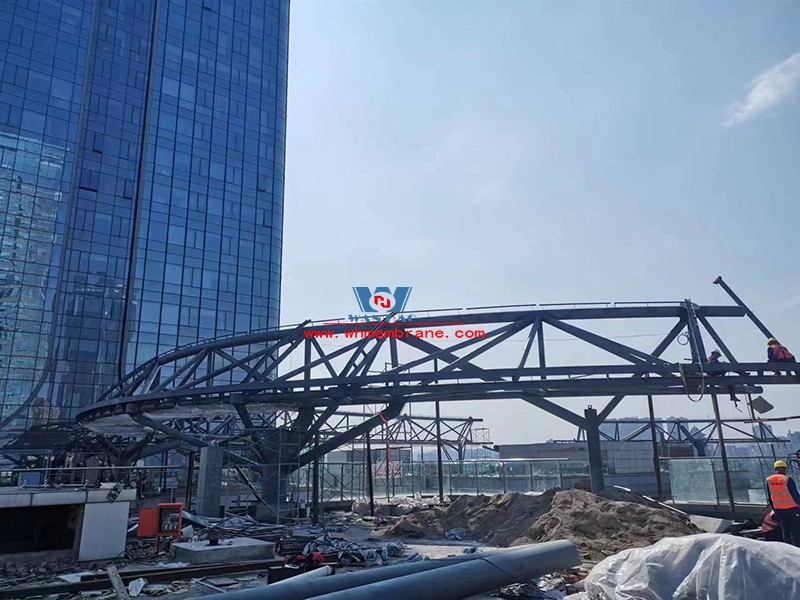
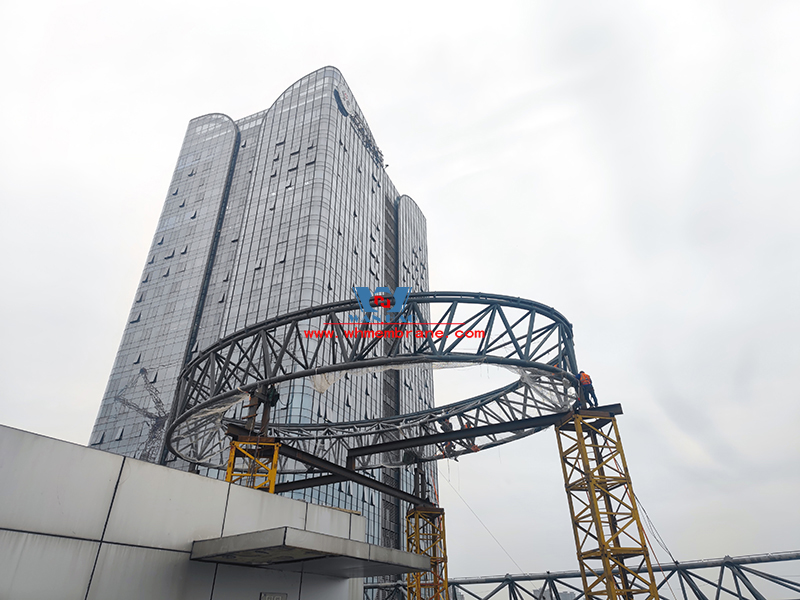
As a supporting facility for the new landmark commercial complex of Wanda Plaza in Nanchong City, Sichuan Province, this project will become another classic of Nanchong City after completion. Let's look forward to it!
Copyright © Zhejiang Wanhao Group Co., Ltd. All Rights Reserved.
Sitemap | Technical Support 