Search
Recently, the construction of Hangzhou Bodosen Valley ETFE air cushion corridor sky curtain project is progressing smoothly, the project site has run out of the construction "acceleration", and the assembly work of the overall steel structure is advancing steadily with high quality. Let's enjoy the style of the project together!
Project profile
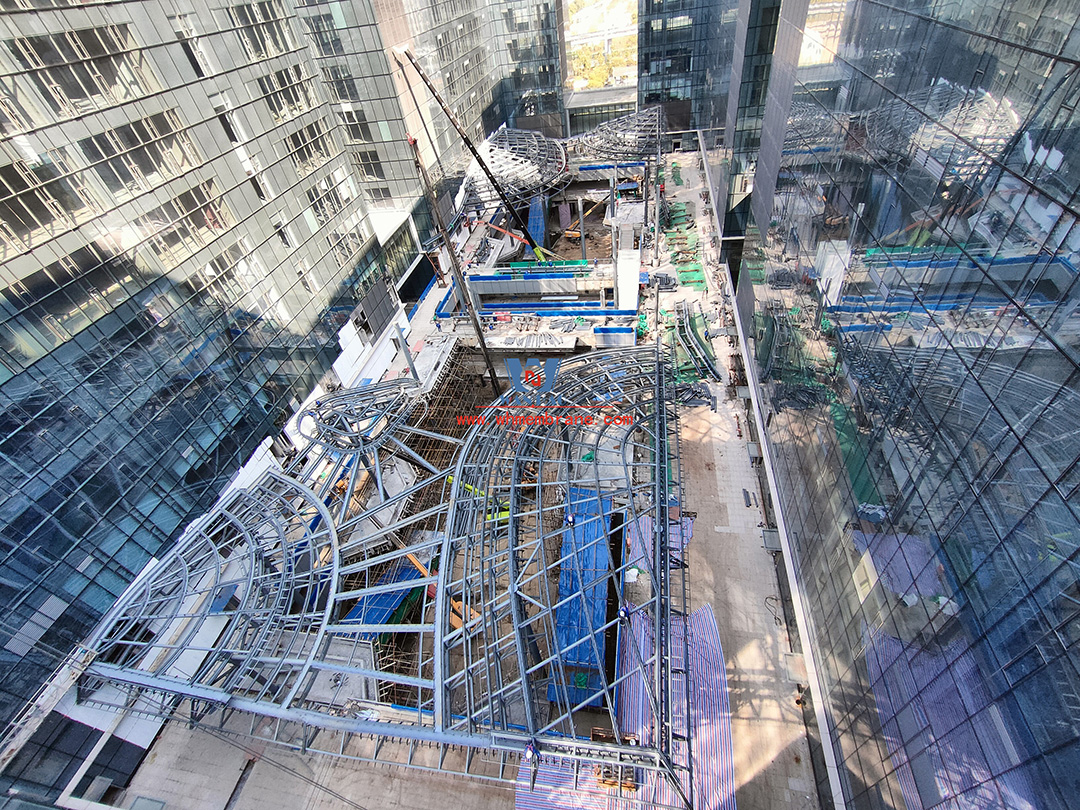
Overall appearance of the project
Bodosen Valley is located in Liangzhu Plate, Yuhang District, located in the north of Hangzhou city, Liangzhu future core area, west of the city Science and technology corridor radiation circle. With an area of 110.2 square kilometers, it is the main position of Yuhang District planning and construction in the north of the city. With Liangzhu culture and Canal culture, focusing on the "2+1" industrial positioning of digital culture, biomedicin, life and health + headquarters economy, accelerating the construction of characteristic towns, China (Liangzhu) digital culture community, and the core area of the international business District, and creating a new center in the north of the city with the integrated development of industry, city and culture. Among them, the overall deepening design and construction of the ETFE air pillow canopy of the Bodoson Valley atrium corridor was completed by the Marriott team, the amount of steel used in the canopy was 689 tons, and the ETFE+ mesh fabric membrane was spread over 12,000 square meters. The project's spatial structure was complex and the construction was extremely difficult, which could be used as a classic project for other project schemes.
Air pillow corridor sky curtain modeling
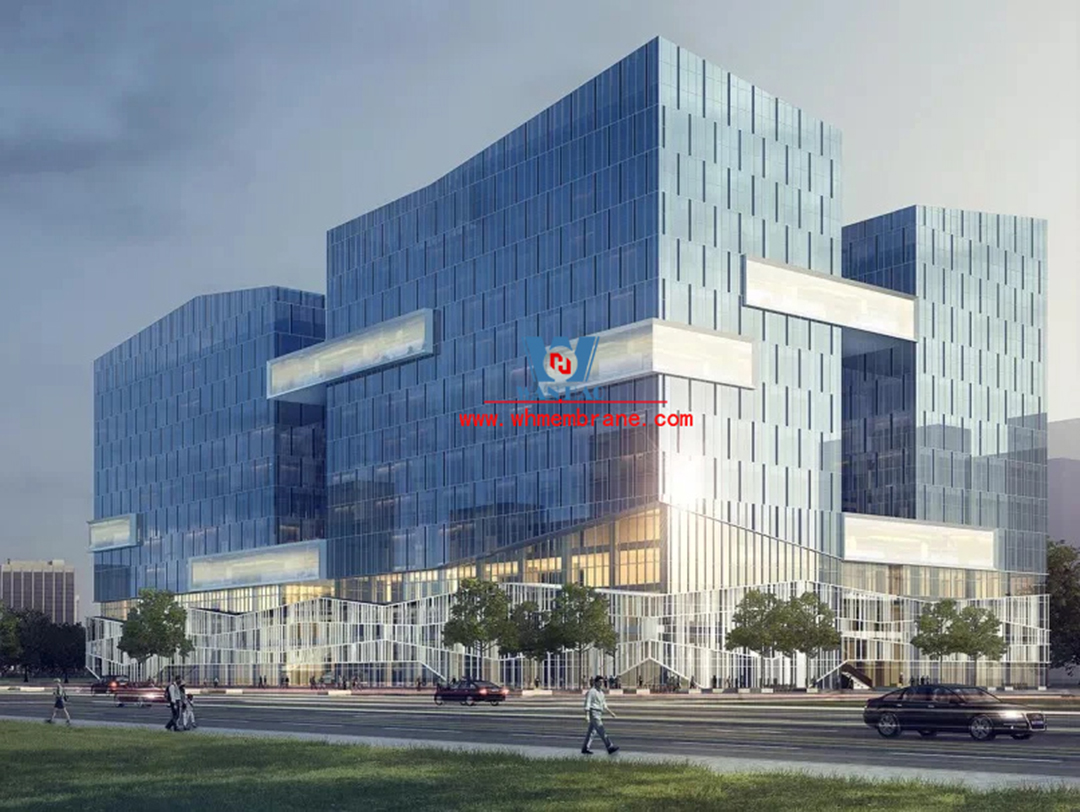
▲ Effect of the sky curtain
Hangzhou Bodosen Valley is an industrial park built with "milk tea" as its main business. The atrium canopy scheme is completed by the famous "Elephant Architectural Design Institute" in China. The design idea follows the traditional Chinese tea culture and the characteristic meaning of Bodo's main business - "milk tea". This scheme design combines the unique peaks and valleys of Chashan mountain, layer upon layer, scattered, the valley stretches and bends, just like the river town in the south of the Yangtze River.
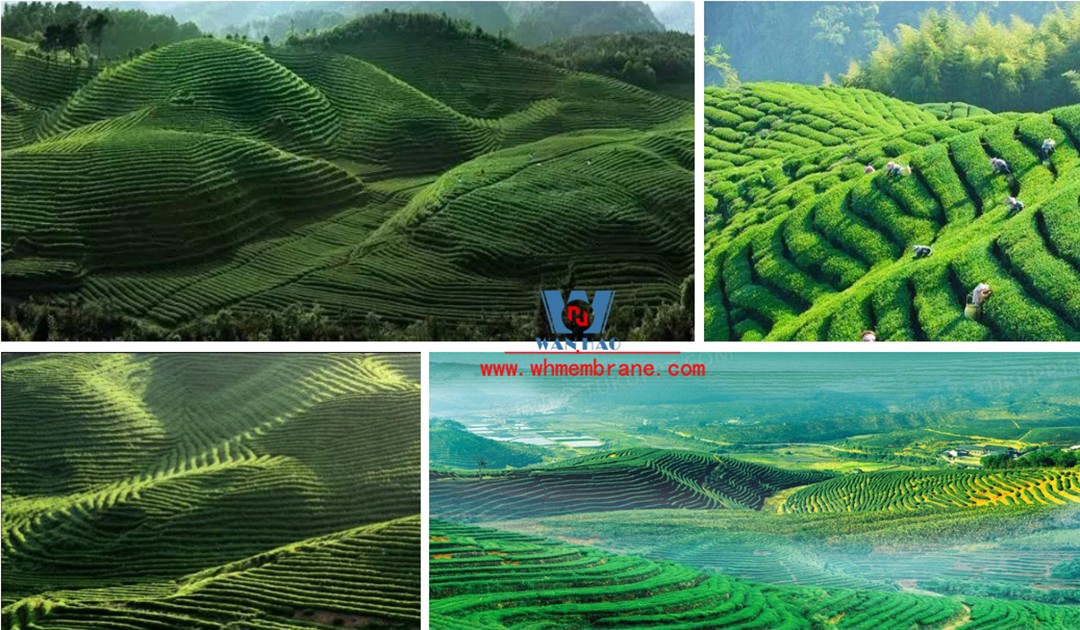
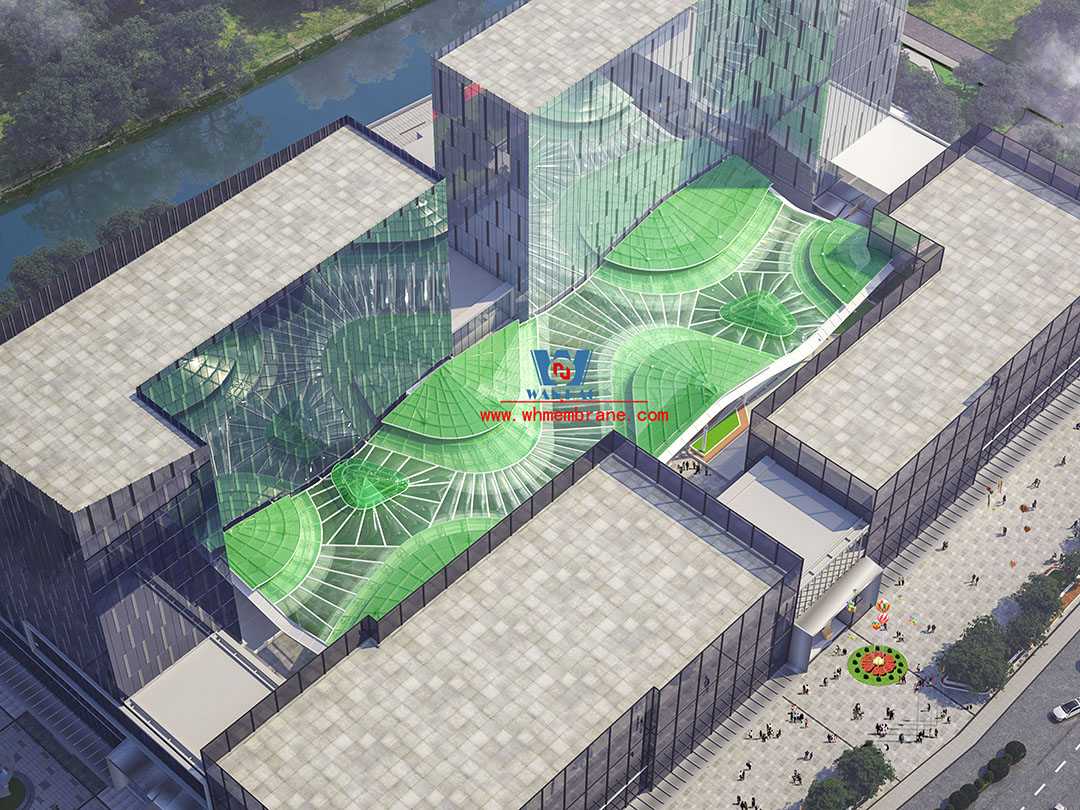
Taking into account the four seasons of climate change, Chashan roof uses high self-cleaning ETFE (commonly known as soft glass), through different green printing gradually through, the color changes from spring light green to autumn dark green.
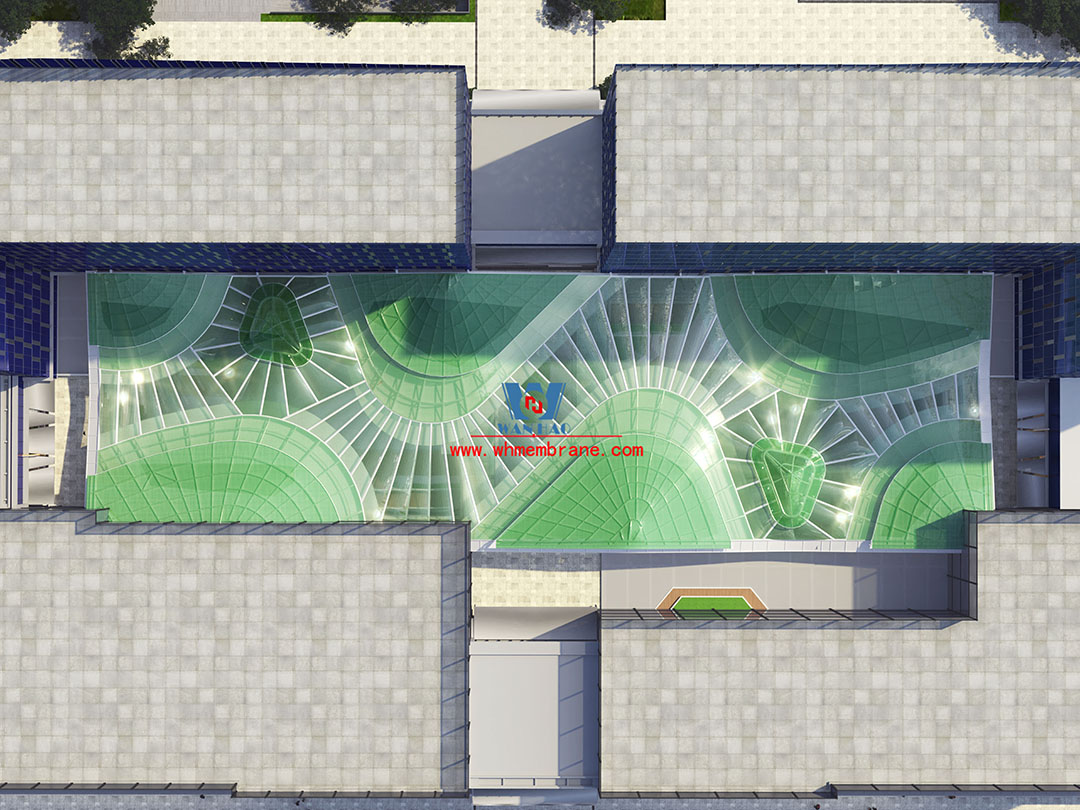
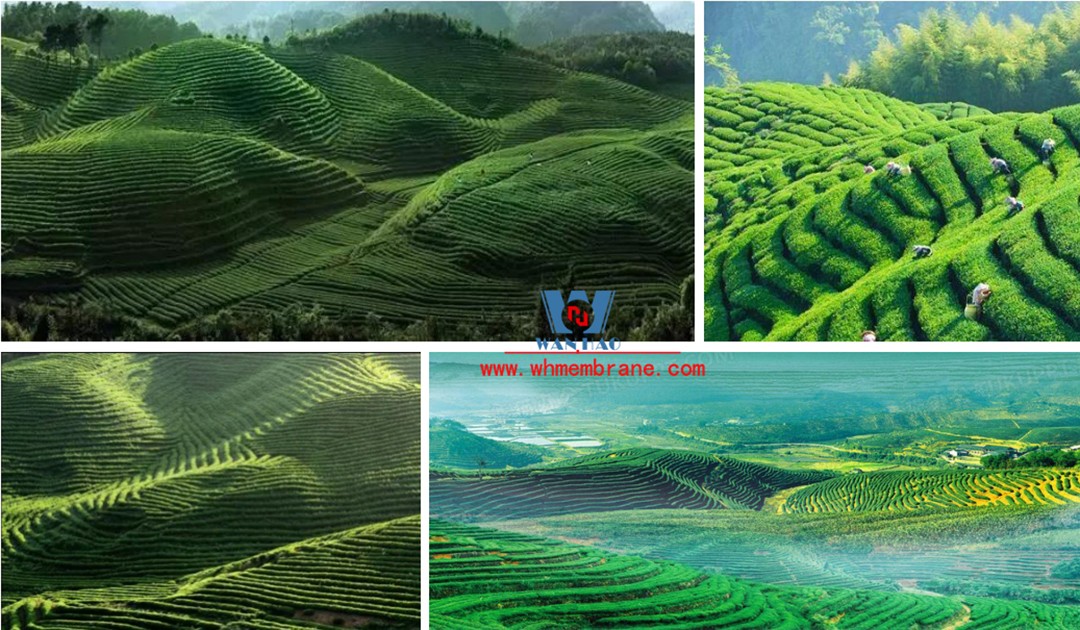
The bottom ceiling is also made of different green PTFE fabric films that echo the color of ETFE roof, and the shape is superimposed from low to high and from small to large.
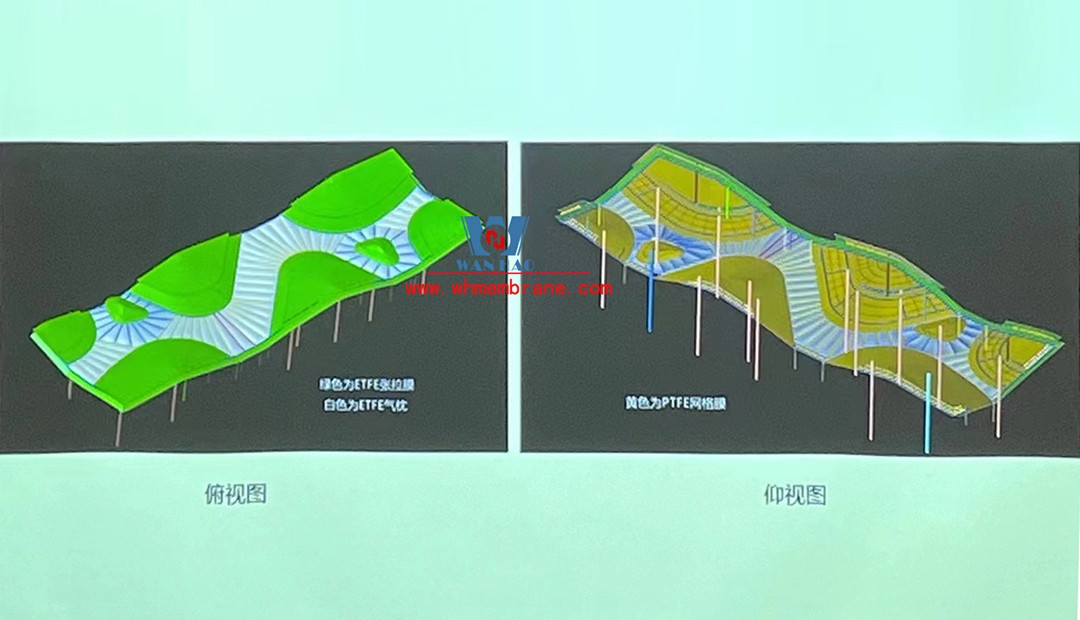
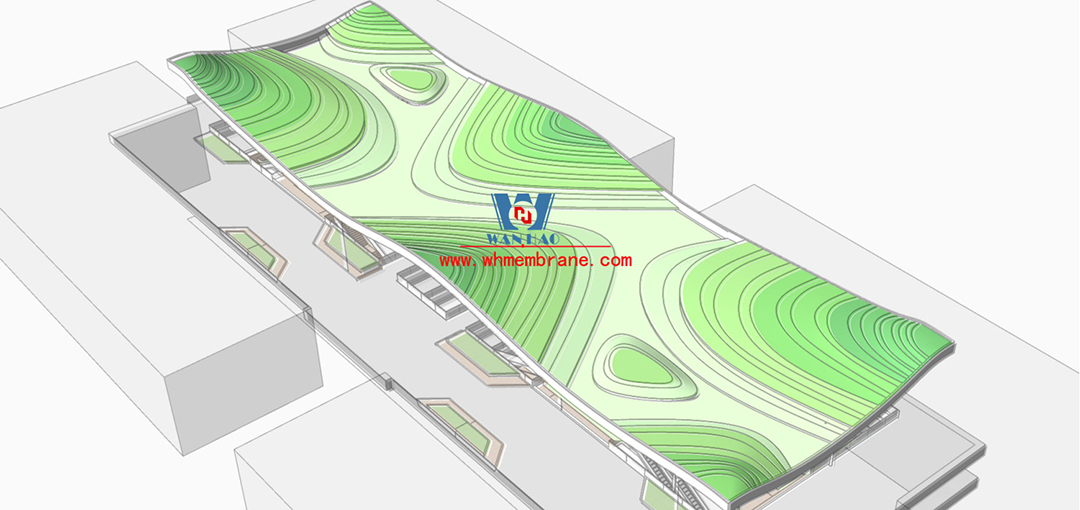
The middle trough position is extended and curved, and the pure transparent ETFE double layer air pillow is selected, which is transparent and bright, and the shape is strange and unique.
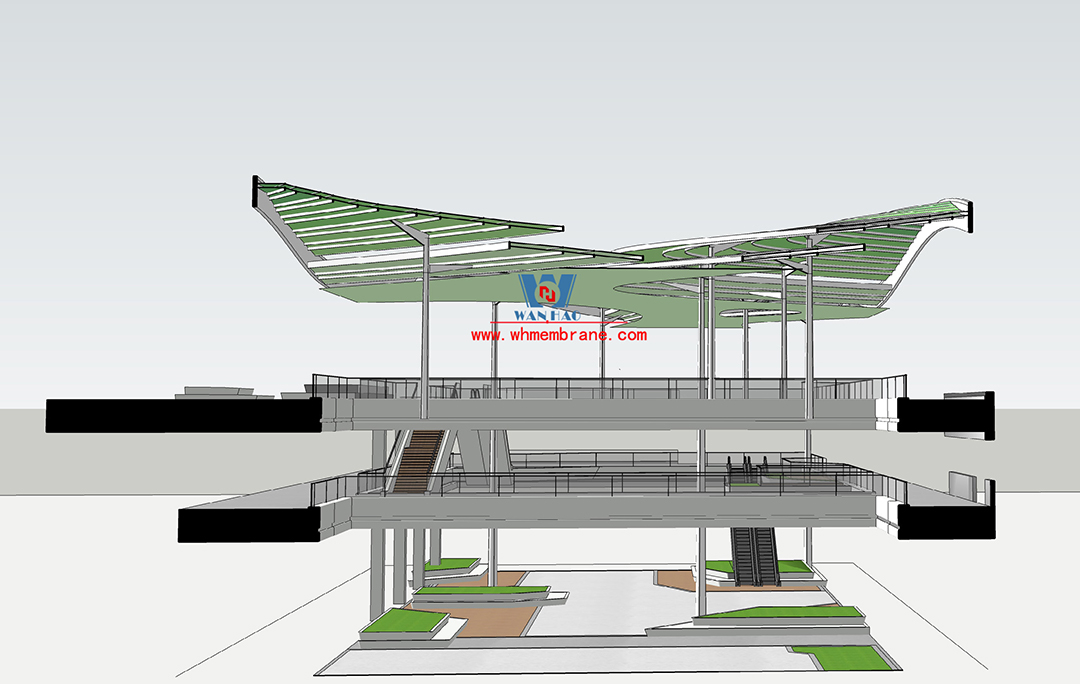
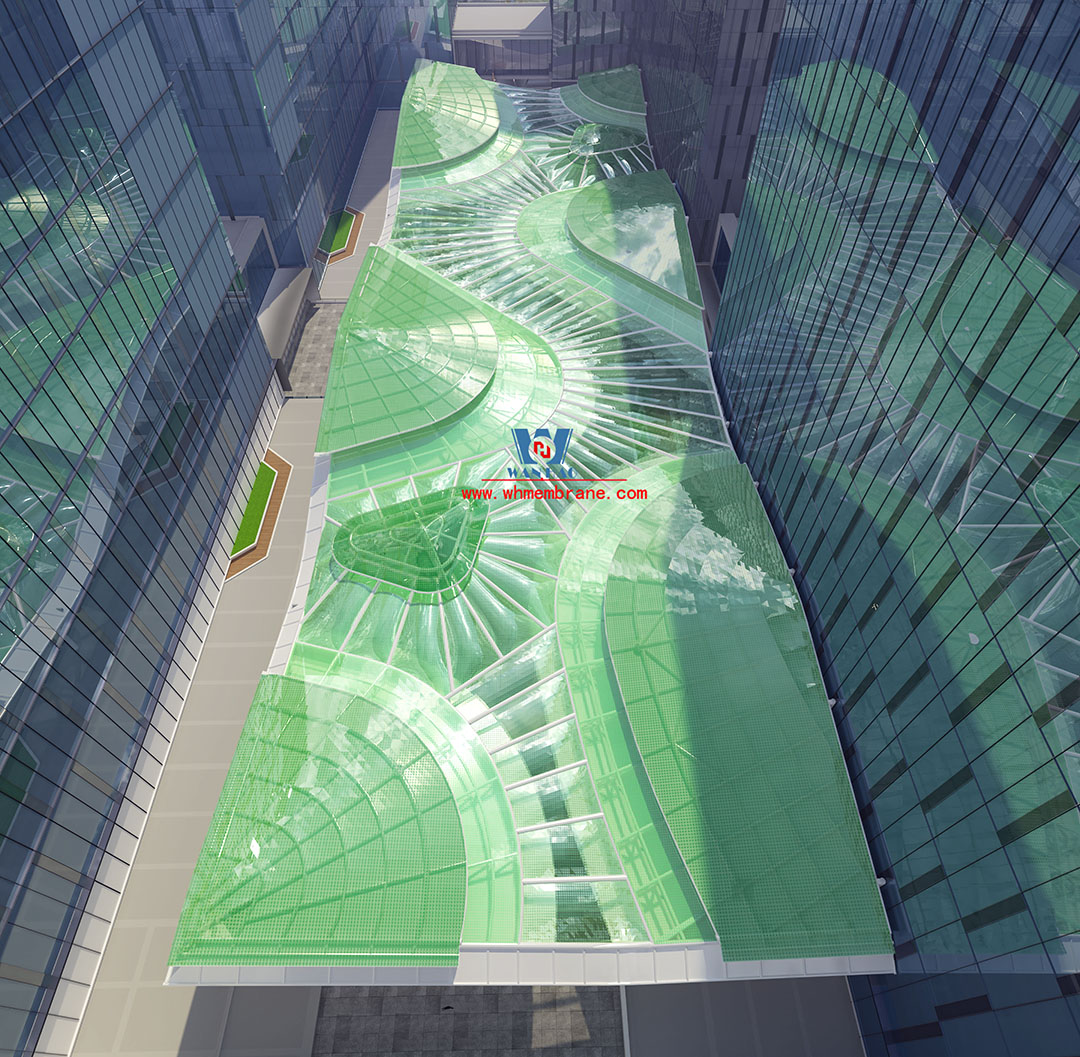
Project characteristics
The project is a perfect combination of technology, technology and art, with the following main characteristics:
1, an ordinary atrium through the clever depiction of excellent architects, it is full of vitality and excellent works.
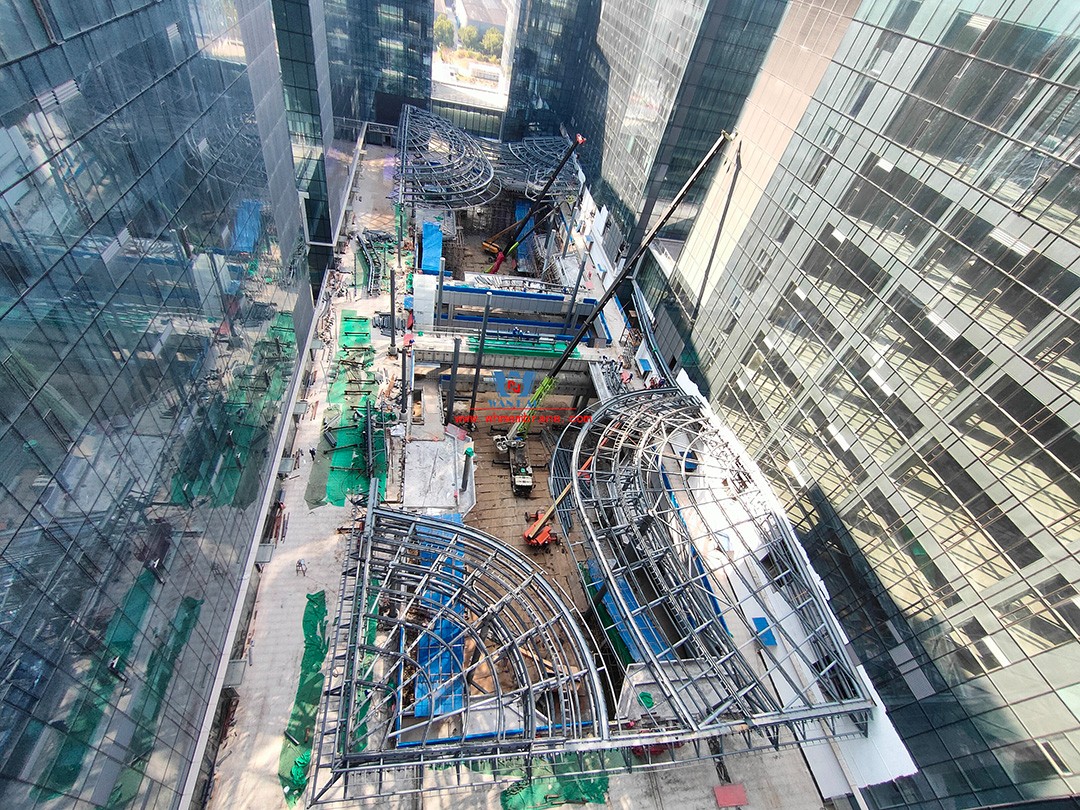
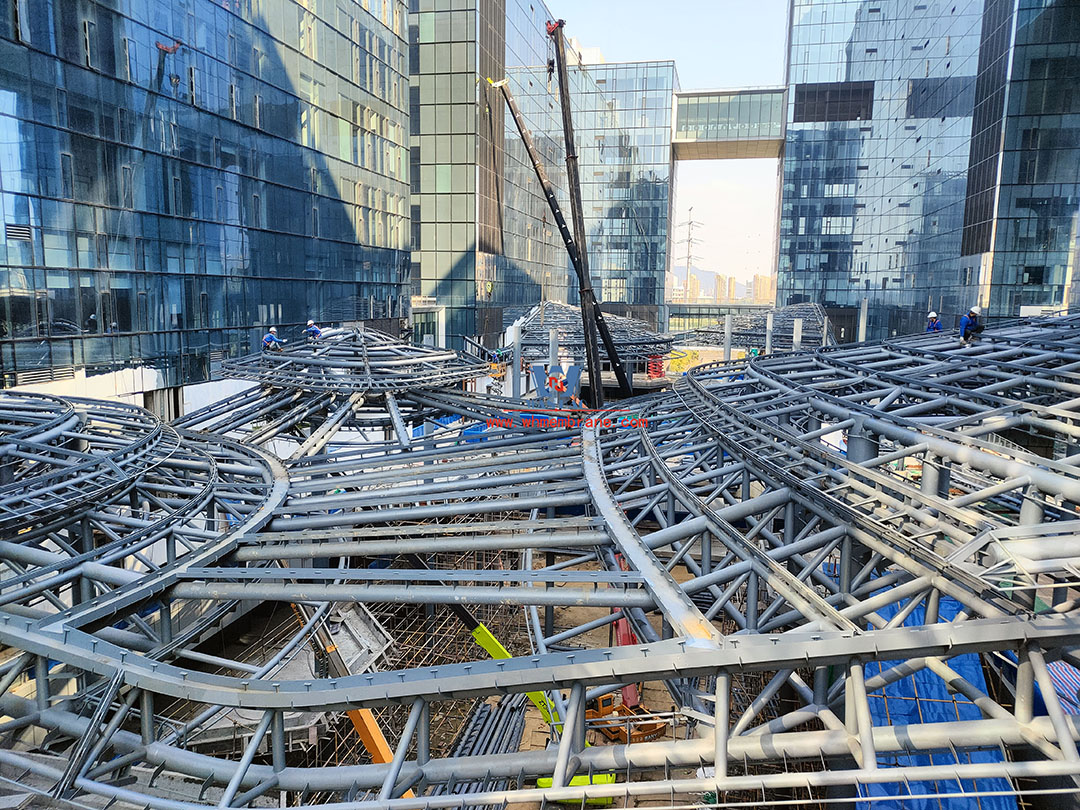
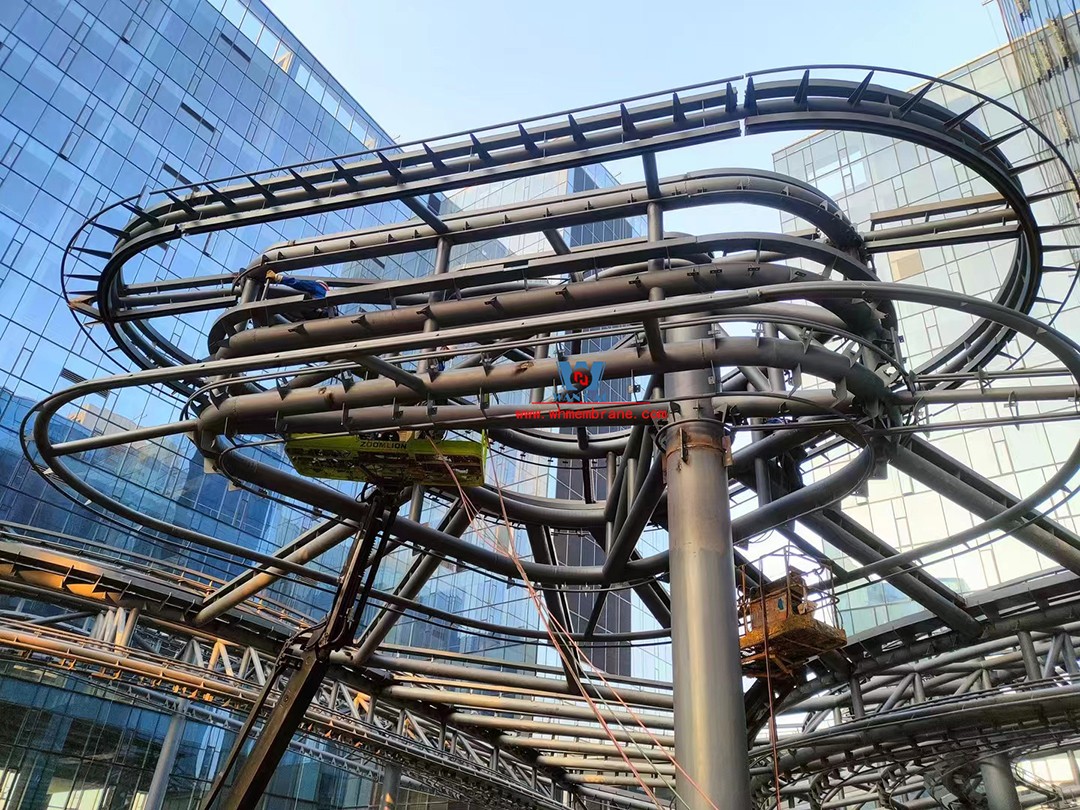
2, in order to meet the modeling and appearance requirements, the main structure of the canopy structure is a complex combination of primary and secondary space steel structures, which are interpenetrating, superimposing, colliding, merging and sharing, belonging to the membrane structure industry in the past 10 years.
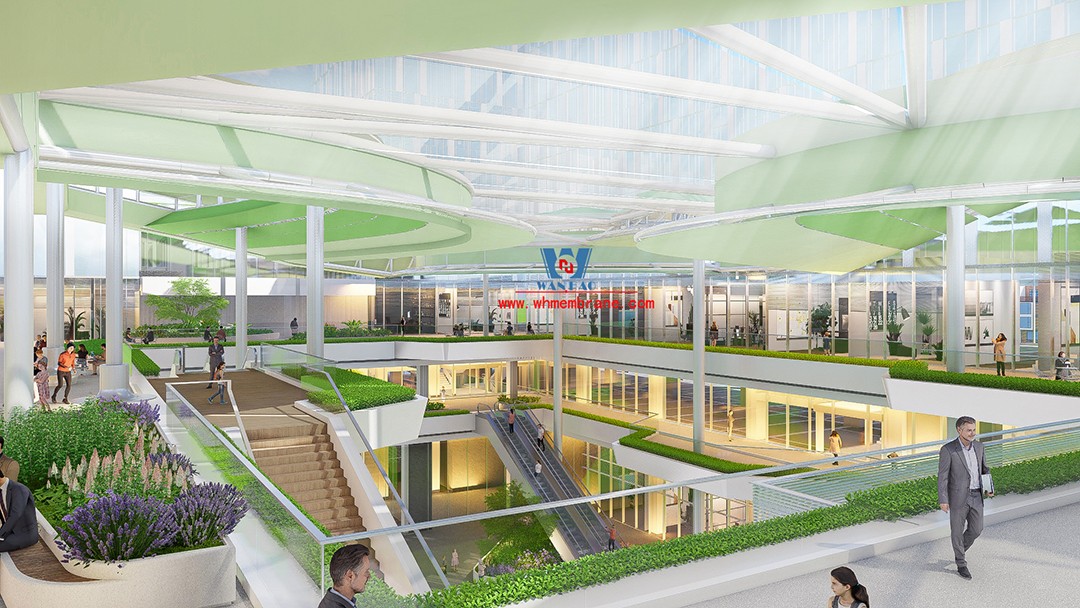
3. The roof ETFE film and the ceiling PTFE fabric film are stacked in different colors, symmetrical and corresponding, and the bright and transparent double-layer air pillow structure is selected in the middle to increase the vitality of the project landing effect.
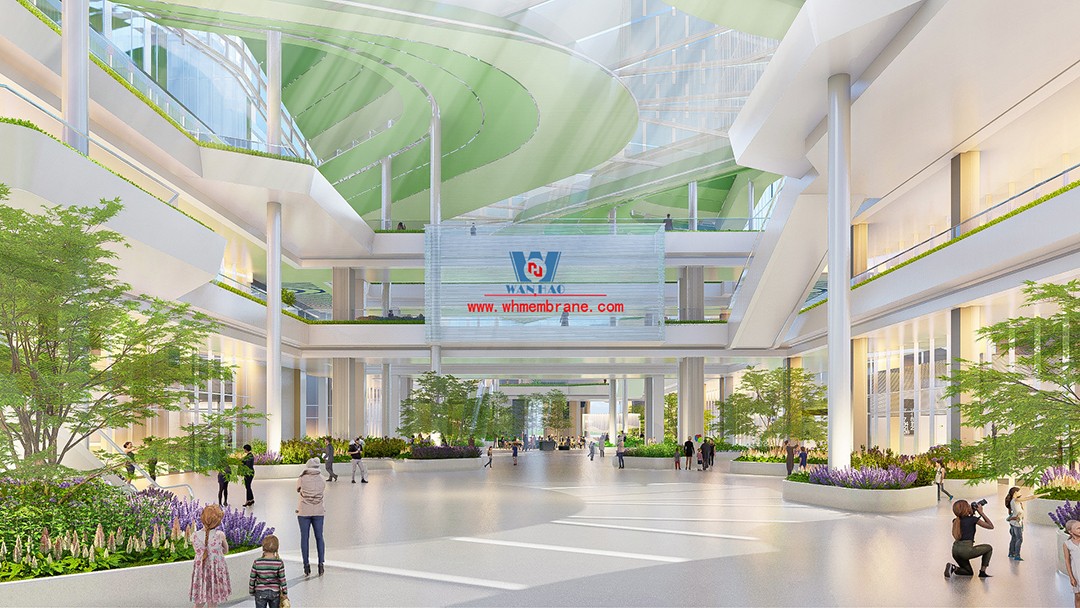
4, the atrium skylight night state combined with the lighting effect, so that the dark night constantly changes to emit a colorful shock effect, so that young people living in the surrounding can enjoy the theme of "Bodo milk tea" after a busy day, enjoy life.
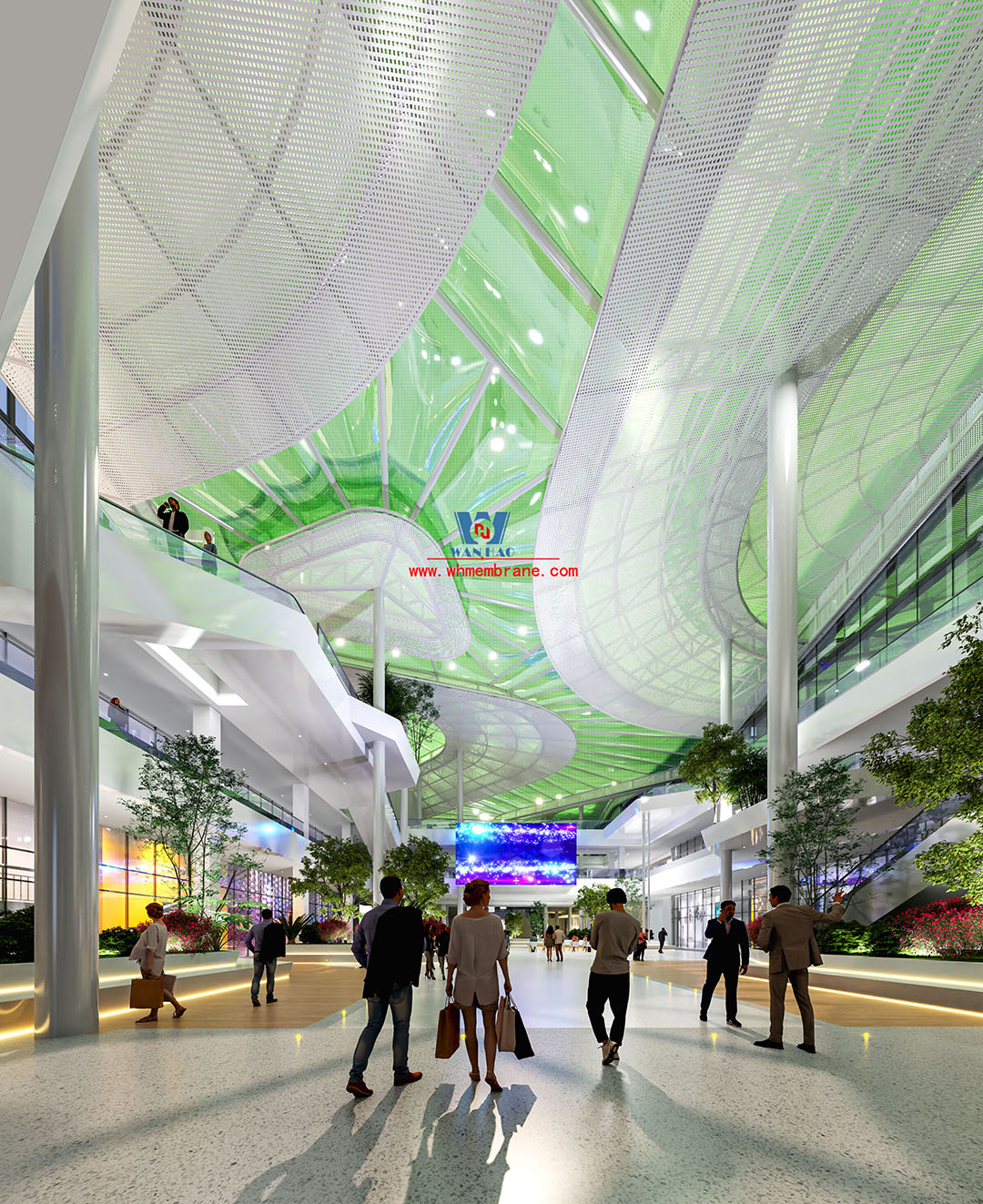
Only time to prove the original heart, Marriott carefully irrigate the ideal of the industry, adhering to strict quality standards, craftsmen made the era of collection. The yearning scene is being fulfilled step by step in front of us, a bright future, hand in hand, looking forward to the early completion of the project blooming.
Copyright © Zhejiang Wanhao Group Co., Ltd. All Rights Reserved.
Sitemap | Technical Support 