Search
Walking into the construction site of the fifth generation hospital construction project in the north of Deyang City People's Hospital, I saw a busy scene of engineering vehicles entering and exiting, elevators running up and down, and construction personnel performing their duties. Up to now, the project has been promoted efficiently according to the overall control plan of the project, and is now in the stage of fine decoration construction. The facade construction of the curtain wall of the inpatient building and the outpatient and emergency building has been completed in a large area, the installation of the keel of the facade curtain wall has been completed, and the installation of large-scale mesh fabric membrane is being carried out.
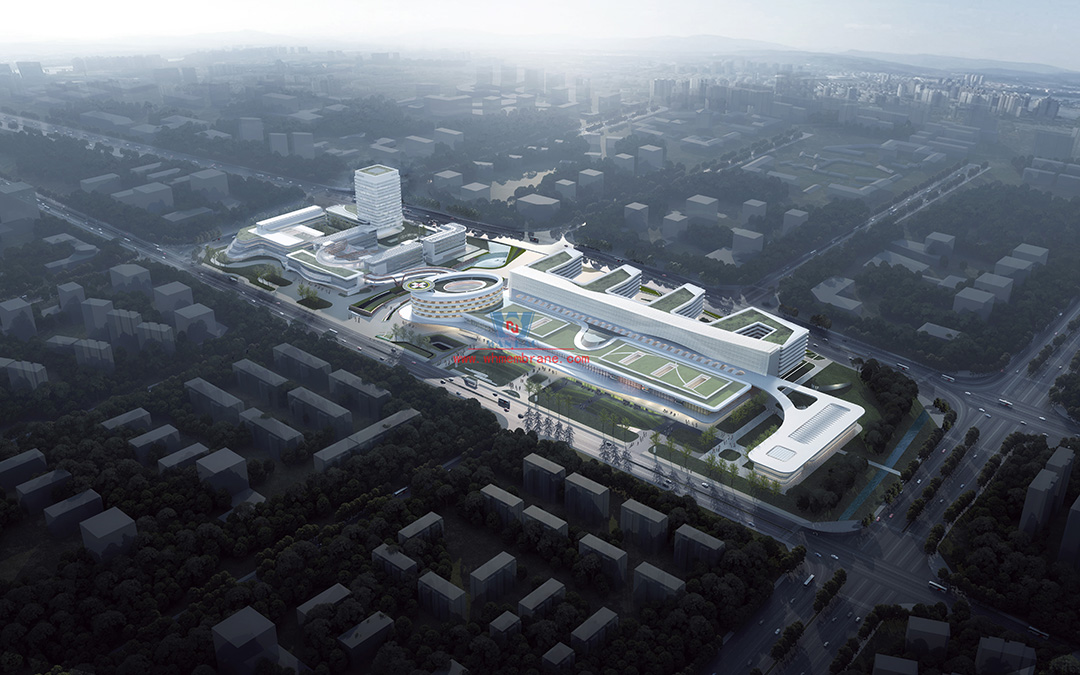
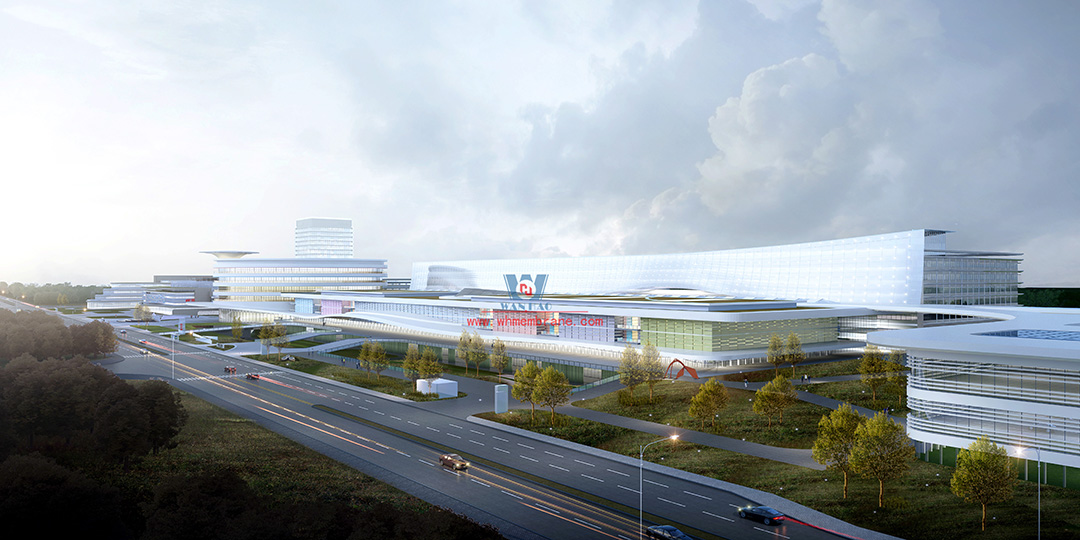
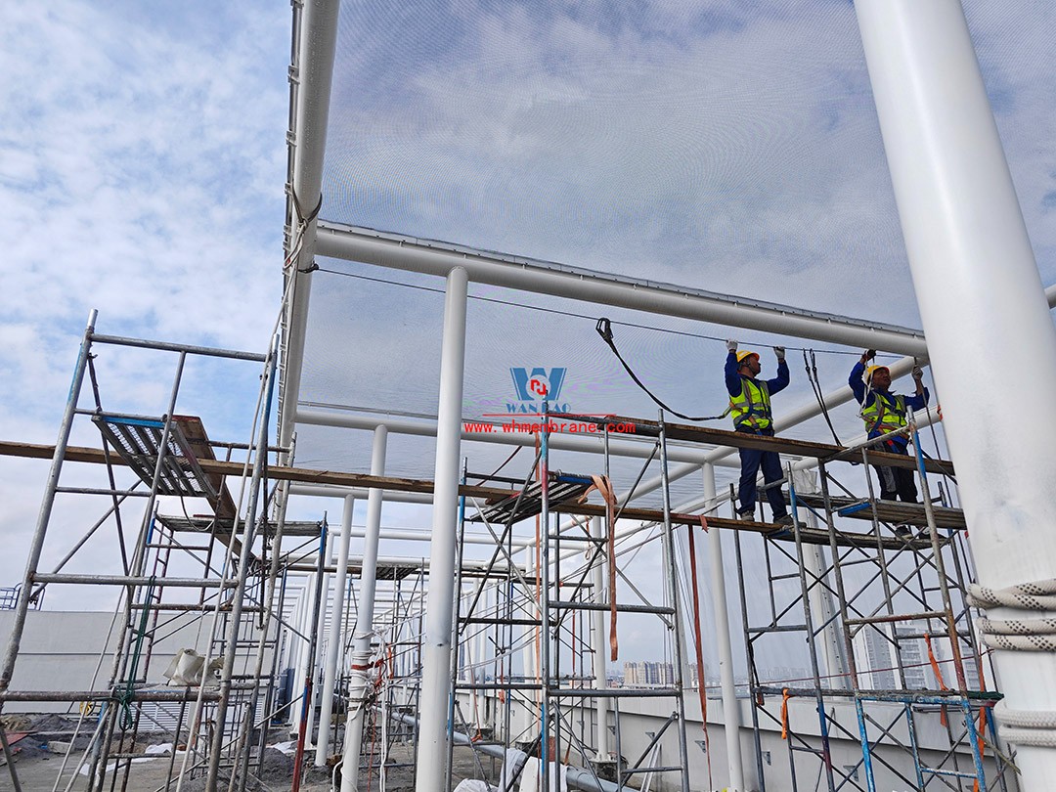
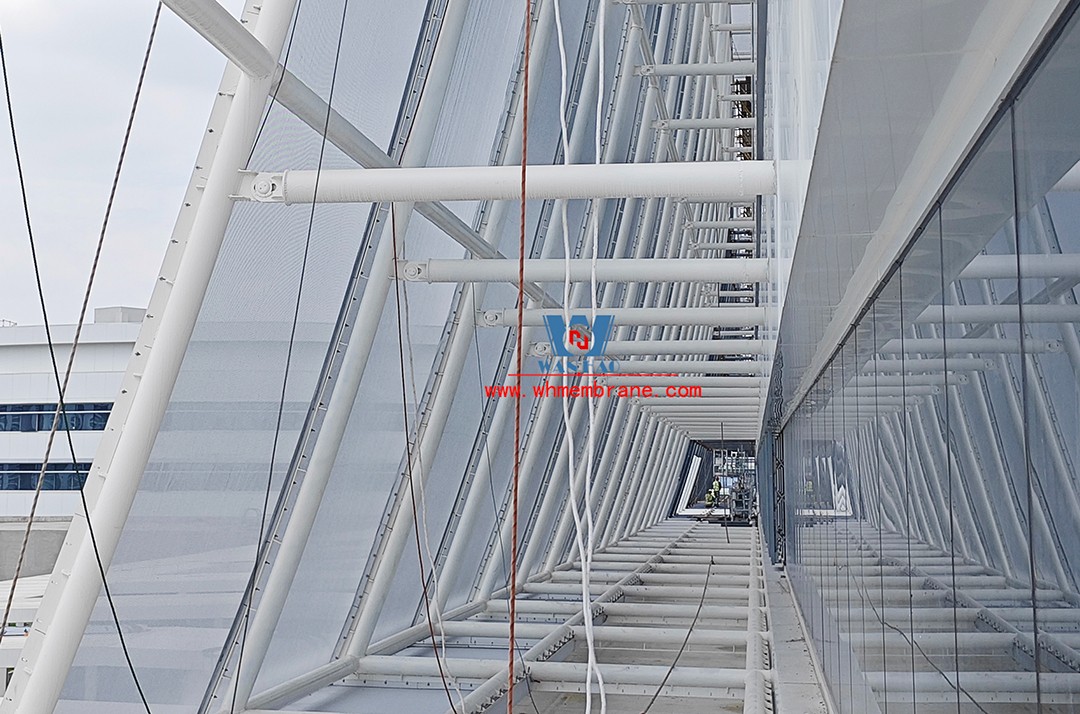
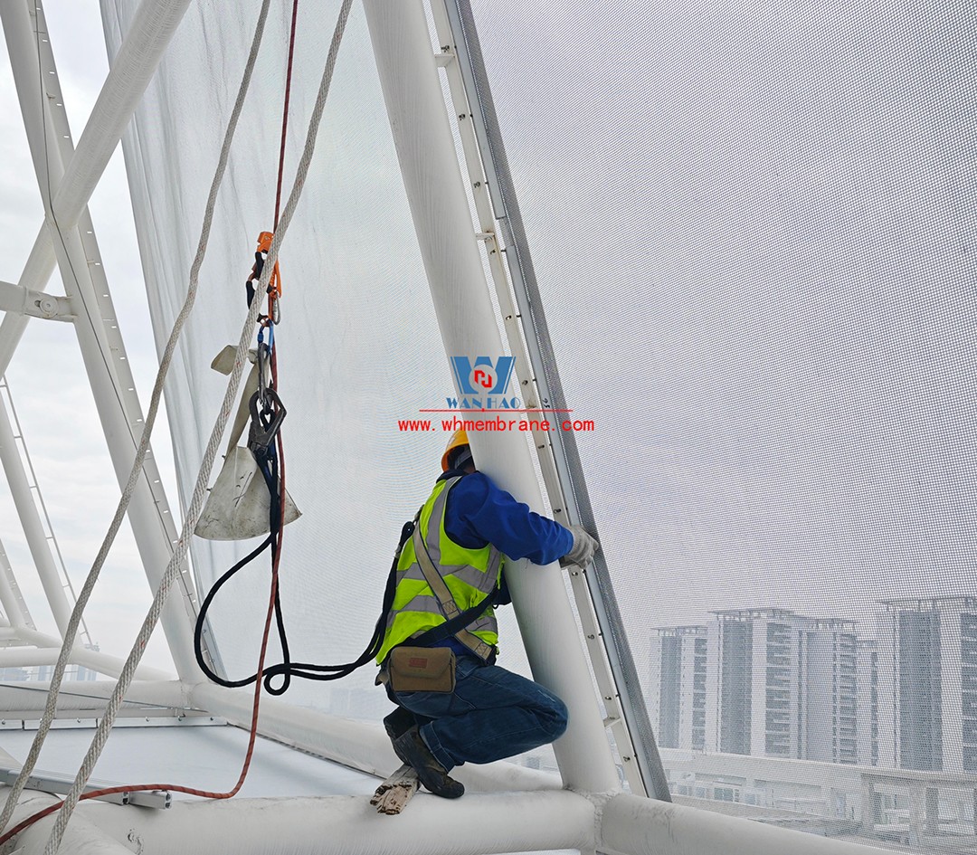
The fifth generation Hospital of Jingbei District of Deyang City People's Hospital is a key medical public building project in Deyang City, located at the northwest corner of the intersection of Taishan Road and Qiantangjiang Road, Jingyang District, Deyang City, Sichuan Province, with a total construction area of 280,000 square meters. The overall building has 2 floors underground and 7 floors above ground, with a total of 1400 beds planned. It includes tumor center, chest and abdomen center, emergency center, outpatient medical technology platform, and women's and children's hospital that has been built. The project construction takes the concept of "fifth generation hospital" as the leading design concept, emphasizing the level of architectural form and the centralization of diagnosis and treatment module. After completion, it will be built into a comprehensive medical center under the multidisciplinary diagnosis and treatment (MDT) mode integrating medical treatment, support, management integration and industrial integration, bringing efficient and high-quality medical experience to the general public. Maximize the humanistic care for patients.
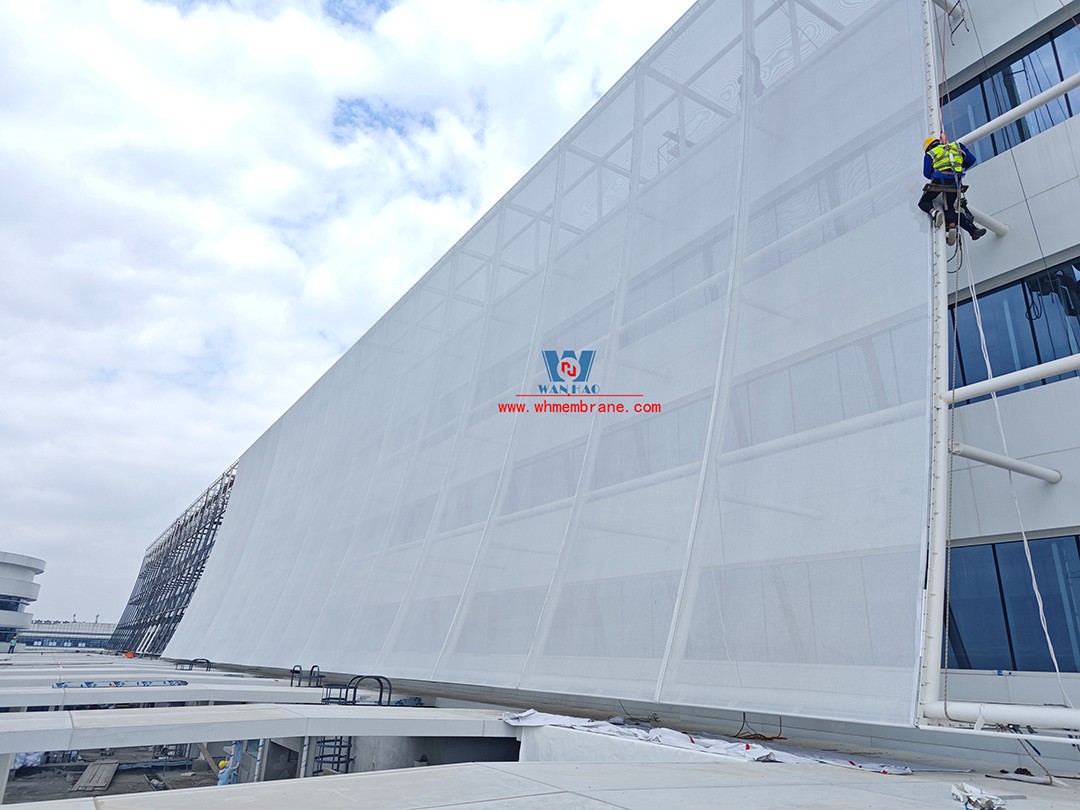
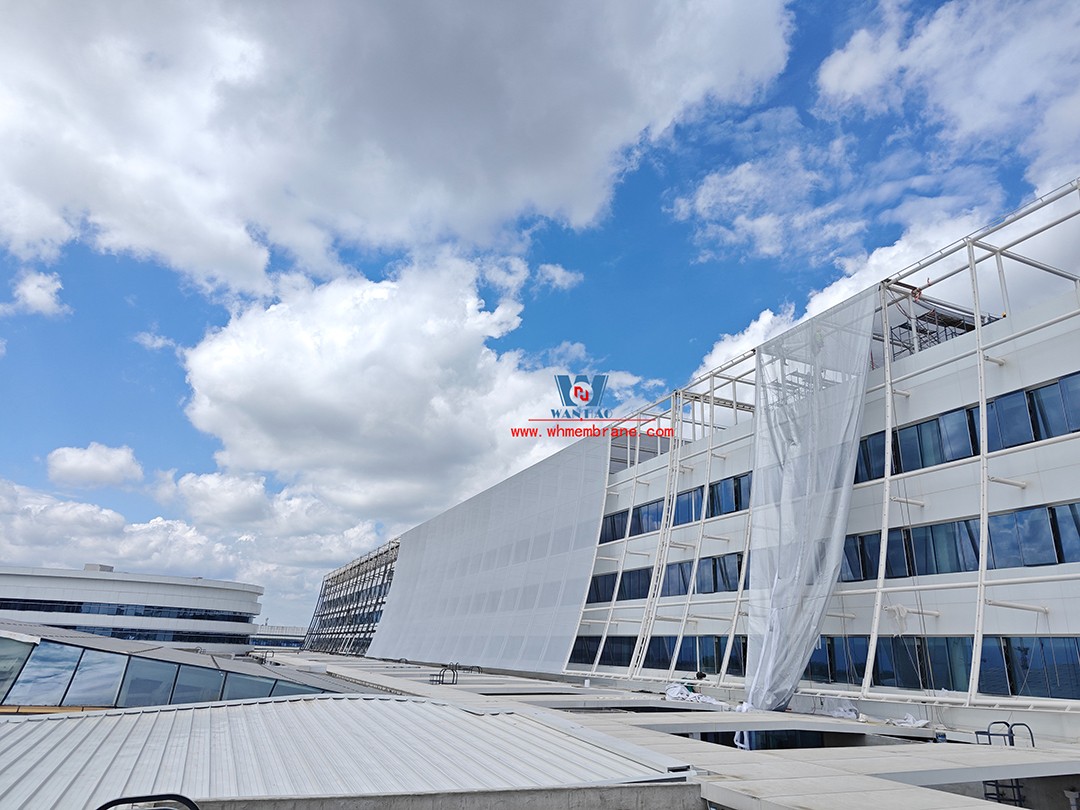
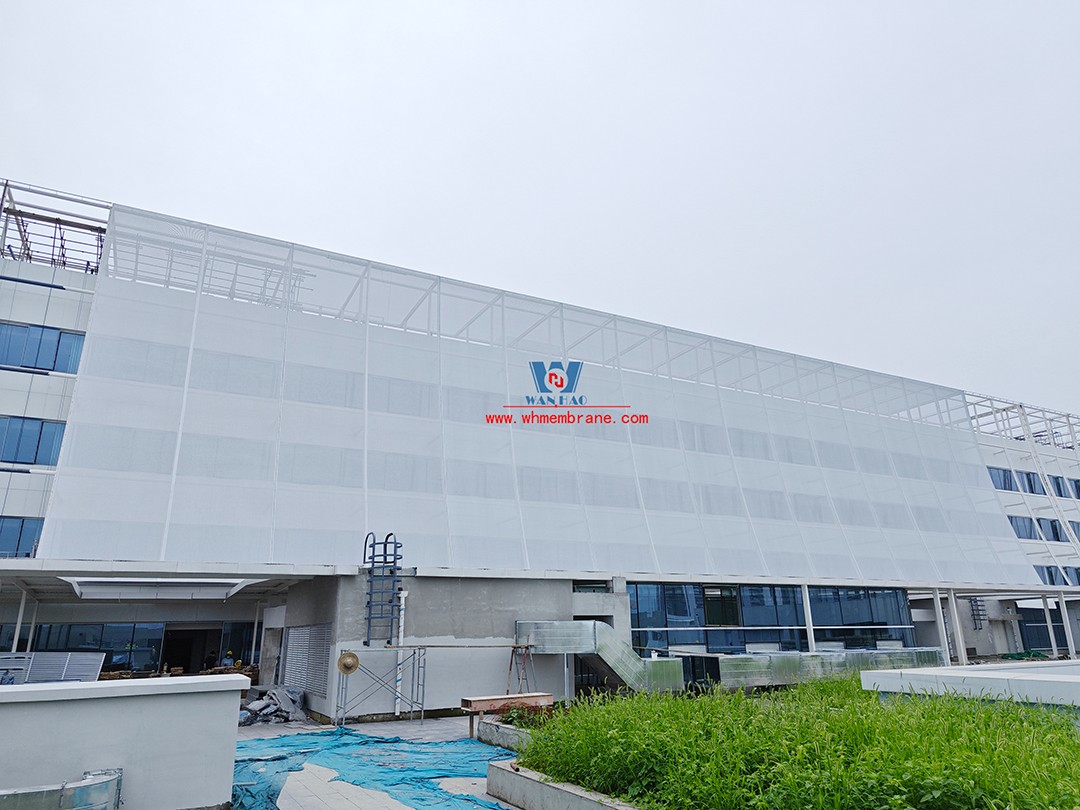
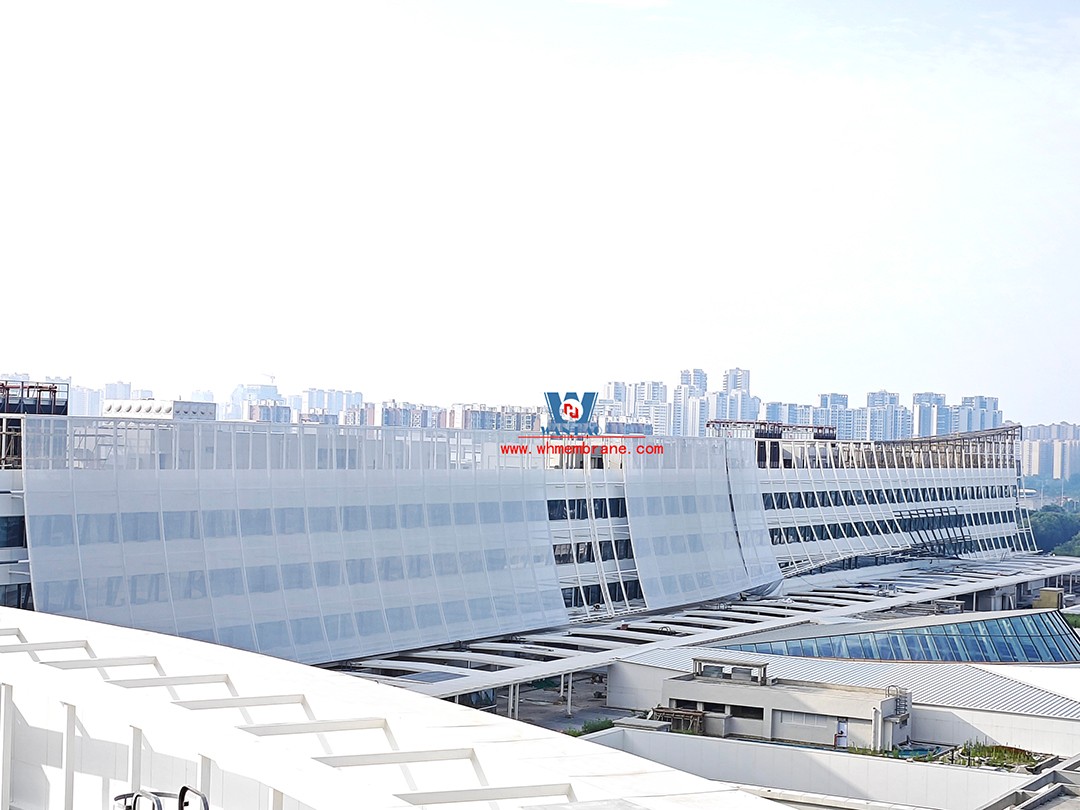
Sichuan Basin has a subtropical humid climate with more clouds, less sunny days and abundant rainfall in the basin and surrounding mountains. This increases the special requirements for the selection of materials in the construction, and the stability of materials in the later period should be fully taken into account; While ensuring the decorative effect, it also provides an effective guarantee for reducing later maintenance costs. Finally, according to the actual situation of the fifth generation hospital project in the north of the city, the mesh fabric film was selected as the facade curtain wall.
1. The overall composite coating of the fabric curtain wall contains high-performance compounds that are resistant to corrosion and mildew. At the same time, the coating is treated with anti-bacteria, which can protect the fiber material and avoid the erosion of the internal fibers of the fabric by external moisture and moisture as much as possible.
2, the fabric surface coating is smooth and smooth, easy to maintain and clean, in addition, the fabric curtain wall adopts modular design and installation, if there is damage, the related modules can be quickly replaced, easy to install and disassemble.
3. The fabric curtain wall material is micro-porous fabric, which has good permeability effect and does not block the vision of indoor to outdoor.
4, unique microhole design, so that it has excellent shading and heat insulation effect, can block more than 70% of the heat energy, maximize energy saving.
5, innovation and craftsmen, continue to lead, elegant and classic, can be eternal! In the process of project construction, Wanhao construction team has always focused on the concept of high-quality construction, and carried out standardized and refined management and control of project construction. Wanhao uses its rich experience in project construction to create architectural projects with the spirit of craftsmanship. People-oriented, innovative concept, safety first standard, effectively achieve green civilization construction, high-quality project construction, strengthen the whole process management, strict project quality and safety, ensure the early completion of the project and put into use, and contribute to providing a higher level of medical services in Deyang City.
Copyright © Zhejiang Wanhao Group Co., Ltd. All Rights Reserved.
Sitemap | Technical Support 