Search
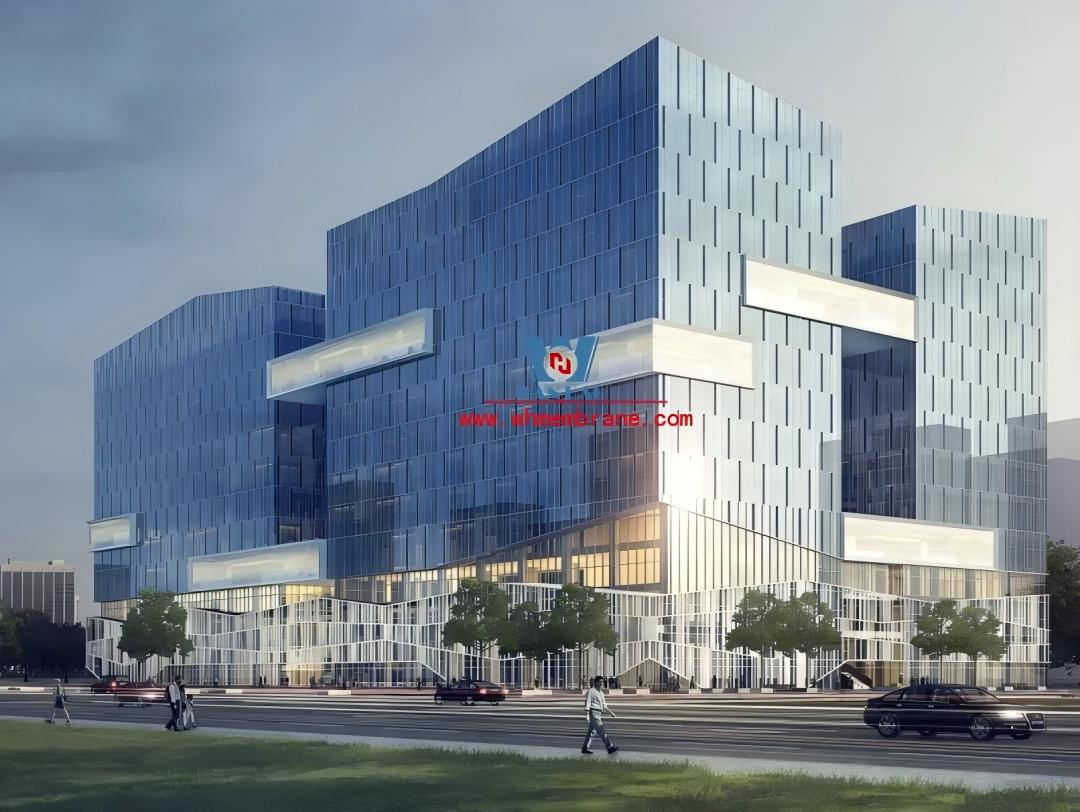
Reshape the atrium space from the patio to the vivid forest valley
Located in Liangzhu New Town, Hangzhou, Bodotson Valley Industrial Park consists of four 10-13-storey L-shaped high-rise office buildings enclosing a central courtyard with an area of about 4,000 square meters. The three floors near the ground are commercial Spaces connected by a "back" shaped corridor surrounding the atrium. The owner expected the atrium to become a central garden shared by users, but the space experience after the completion of the building did not fully meet the expectations: the straight corridor connecting shops lacked changes, and the walking experience was long and boring; The width of the narrow side of the original atrium is only 28 m, and the tower is about 71 m high, so the atrium space presents a suppressed impression of the courtyard; There is no sunshine in the atrium in winter, and the months with direct sunlight are the hottest summer in Hangzhou. On rainy days, the use of uncovered atriums also drops sharply.
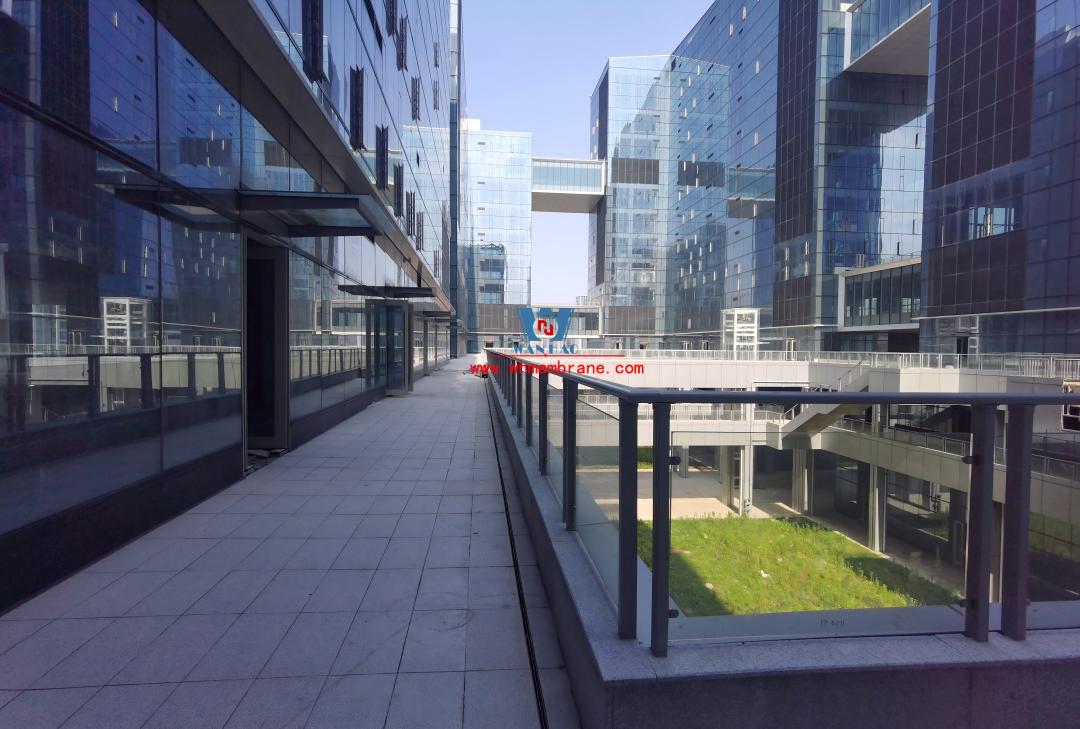
Therefore, the client wanted to reconstruct the project into a pleasant space through an efficient and short cycle renewal. goa Elephant Design was commissioned to renovate the atrium, entrance and landscape by Wanhao Spatial Structures. For the architects, the transformation of the Bodothan Valley is an "unconventional" urban renewal - the goal is to build a building that is not long in the future, and therefore requires a small addition with less interference with the existing structure, but the effect must be enough to make a qualitative change in the spatial experience.
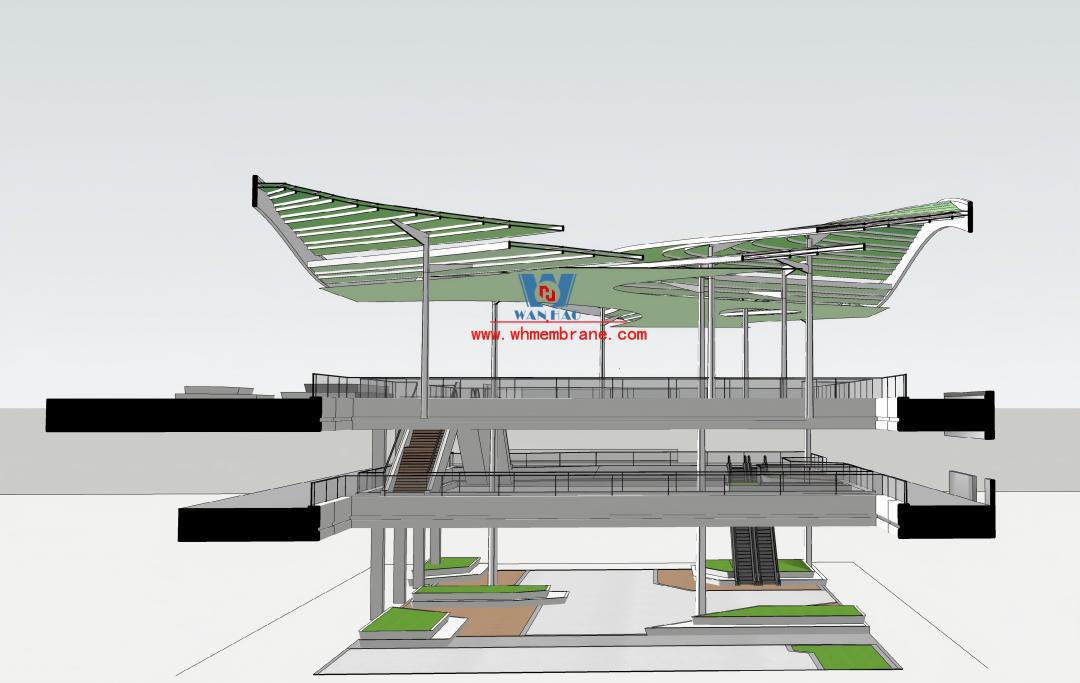
The architects proposed to cover the atrium with a light-permeable semi-open canopy as a "canopy" to improve weather resistance while continuing the natural elements of the open space such as light and air. In the summer, when the sun is strong, the translucent canopy can filter direct sunlight and ensure that the courtyard is cool and comfortable under the breeze blowing at the four entrances of the courtyard. In winter, the canopy reduces heat loss to keep the environment warm and ensures the availability of the atrium space during rain and snow.
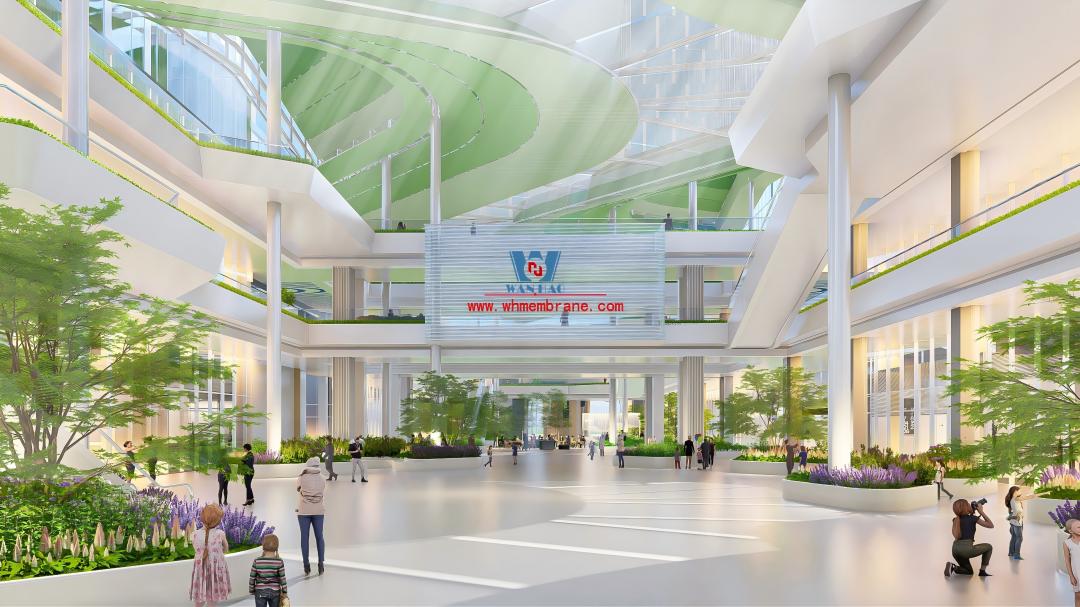
The concert of steel structure and membrane material gives visual equality
The architects wanted to further integrate the atrium with the surrounding shops into a unique public space, rather than the monotonous functional appendage of the office tower, and turned to local culture for inspiration. Taking the owner's brand concept as the starting point, inspired by the rolling terraces of tea trees on the hills around Hangzhou, the renovation scheme shaped the canopy into a "forest valley" with a stairway. Under the premise that the horizontal boundary of the space is bounded by the office building, the undulating shape of the tea mountain creates vertical spatial variations and improves the experience of walking and staying.
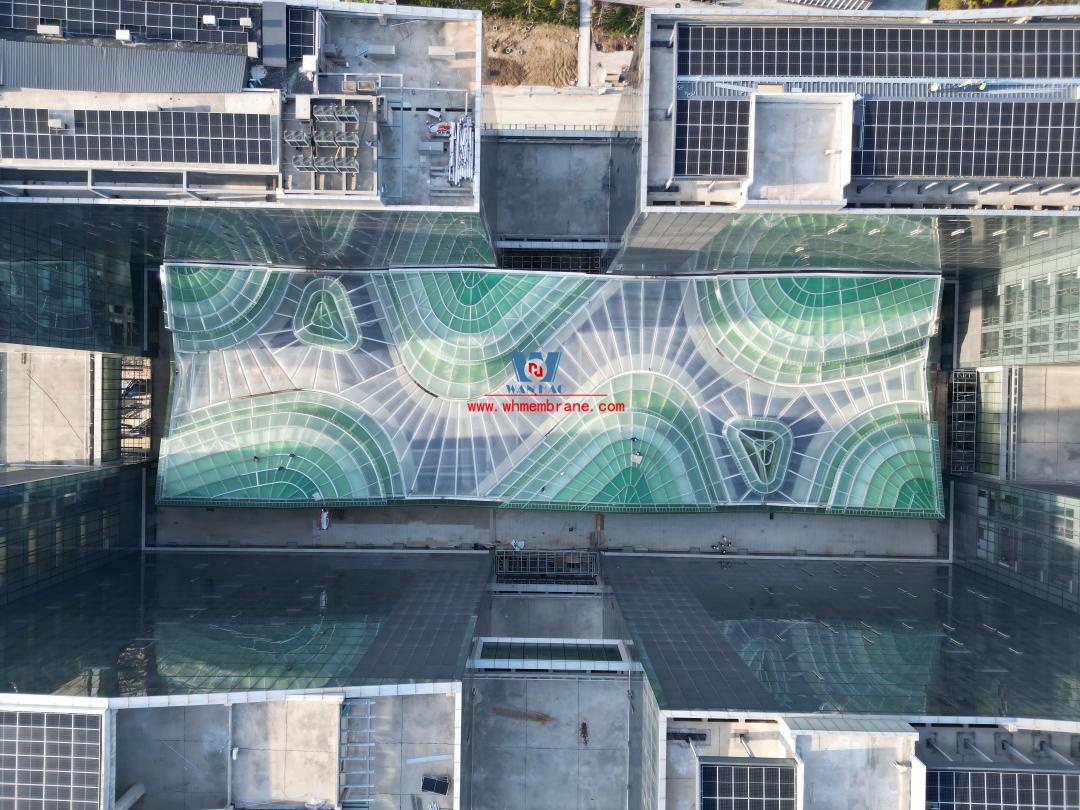
"Tea Mountain" gives the users of the park equal visual rights: the sky curtain covers the tall tower, and the atrium felt inside is no longer a narrow and oppressive "patio"; The office crowd above the fourth floor facing the atrium also gets a pleasant visual impression, like overlooking the green tea fields. The shape design of the atrium canopy is complex and fine. When the renovation began, the project was almost complete, so the support structure of the atrium had to be placed on the roof of the basement. In order to realize the vision within the limited redundant load range, the designer chose a lightweight membrane material with a steel structural frame to build the canopy, which requires less structural reinforcement than traditional materials such as glass, strong plasticity, and can be washed by rain to complete self-cleaning, reducing daily maintenance costs. Viewed from the air, the membrane material of the canopy is divided into two parts. The white air pillow with strong light transmission is nearly transparent, casting soft light and shadow on the interior of the atrium; The green multilayer structure is similar to Chashan. Like an open "parasol", segmented in a similar way to a terrace, the gaps between the levels improve the ventilation and smoke exhaust performance of the atrium.
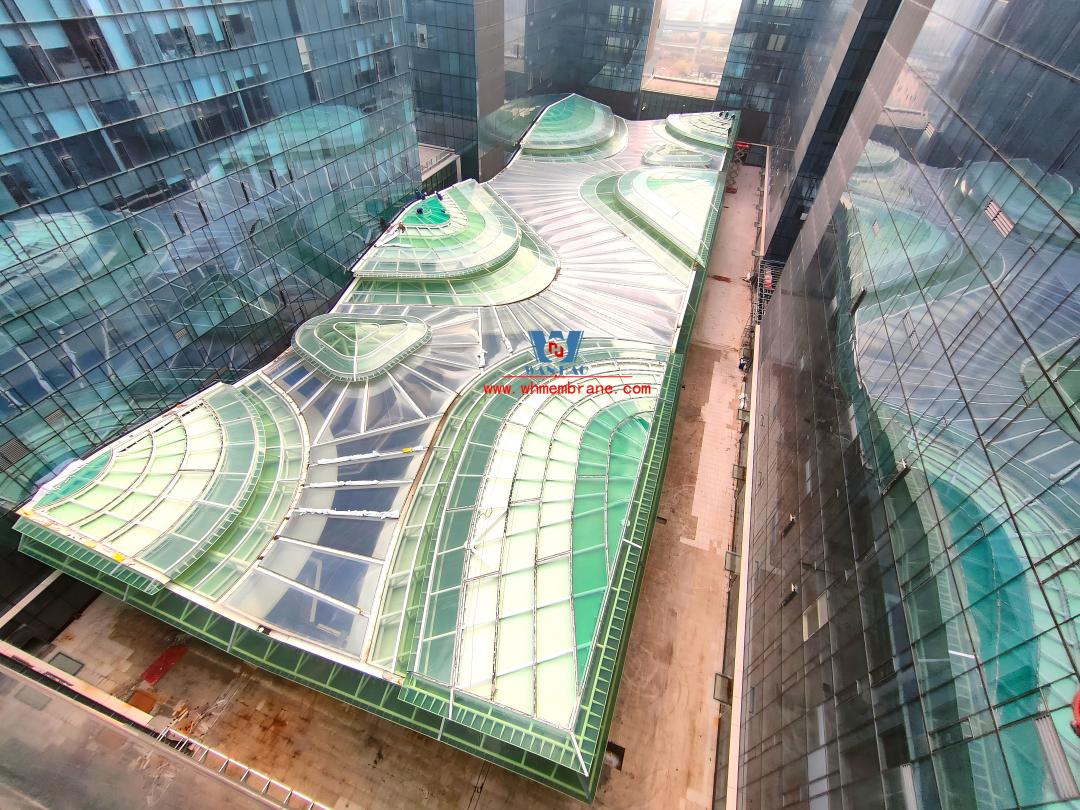
The design team worked with the structural consultant to solve many technical difficulties in the design of the large-span steel film structure: the steel structure has a large span, a variety of cross-sectional forms, and the overall curved layout. To further optimize the design, the team locally adopted the ETFE+PTFE double-layer membrane structure, which can absorb noise and improve energy efficiency. After multiple rounds of comparison selection, the team selected three kinds of green air pillow membranes with 50%, 40% and 35% light transmittance, which were successively arranged in layers to form a gradual visual effect like landscape overlapping. To avoid water accumulation, the drainage system is cleverly hidden inside the structure. The canopy has a slight slope, which can use gravity to make the rain flow to the split between the air pillows and towards the ground.
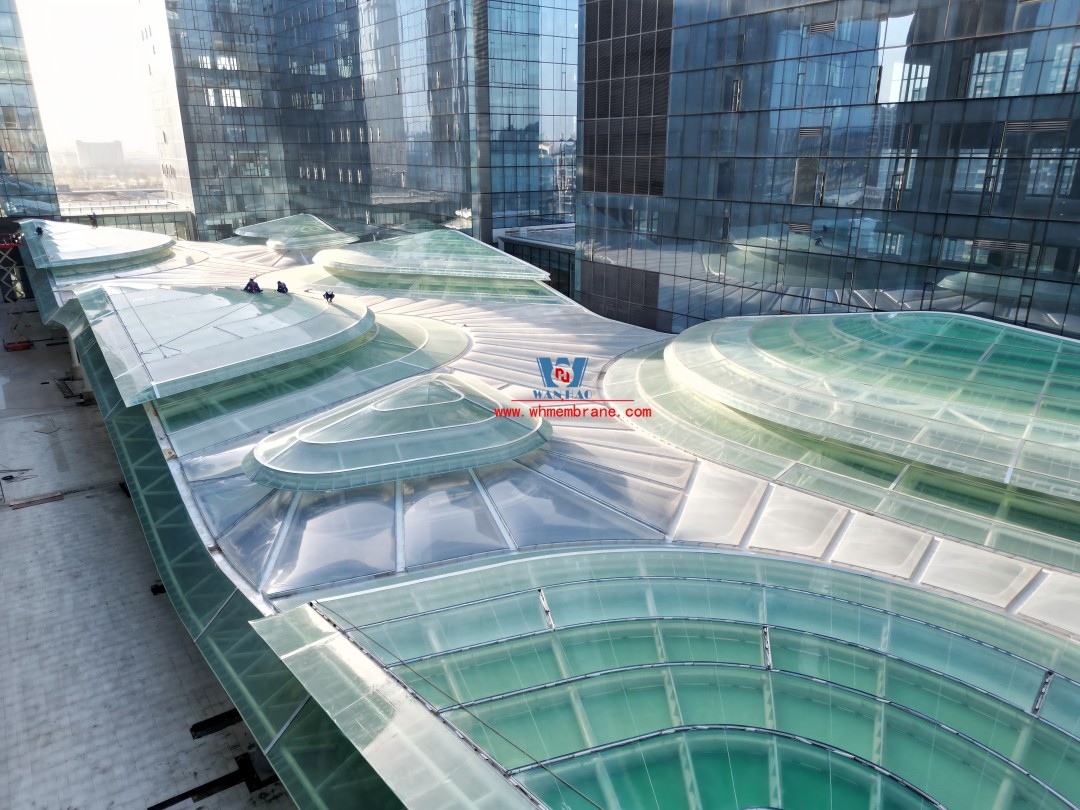
The landscape and entrance are updated, and the friendly urban interface does not resist
According to the owners' vision, the atrium in the Bodothan Valley will be a flexible space that will function as a swing area for the store on weekdays, leaving open the possibility of expanding to accommodate gathering events such as exhibitions. Under the canopy, the outer corridor surrounding the original building's inner facade has a terrace inside, which becomes a natural extension of the interior space and enriches the original regular square space. The careful optimization of the corner of the corridor makes the walking experience interesting. Inside the courtyard, vegetation is added around the theme of forest valley, forming a natural and warm atmosphere together with "tea mountain". The original building has concave entrances in four directions. The transformed entrance is enhanced by the large eaves, which reinforce the character of the space. Combined with landscape flower table and water curtain, guide visitors' sight and walking path. For public Spaces, making visitors feel "welcome" is a necessary trait. However, in the original green design, the perimeter of the building was occupied by the hardened ground of the parking lot and fire elevation, and it was often necessary to bypass the long green belt to find the entrance. The redesigned landscape realizes the separation of people and vehicles, and reconstructs the interface relationship between the building and the city.
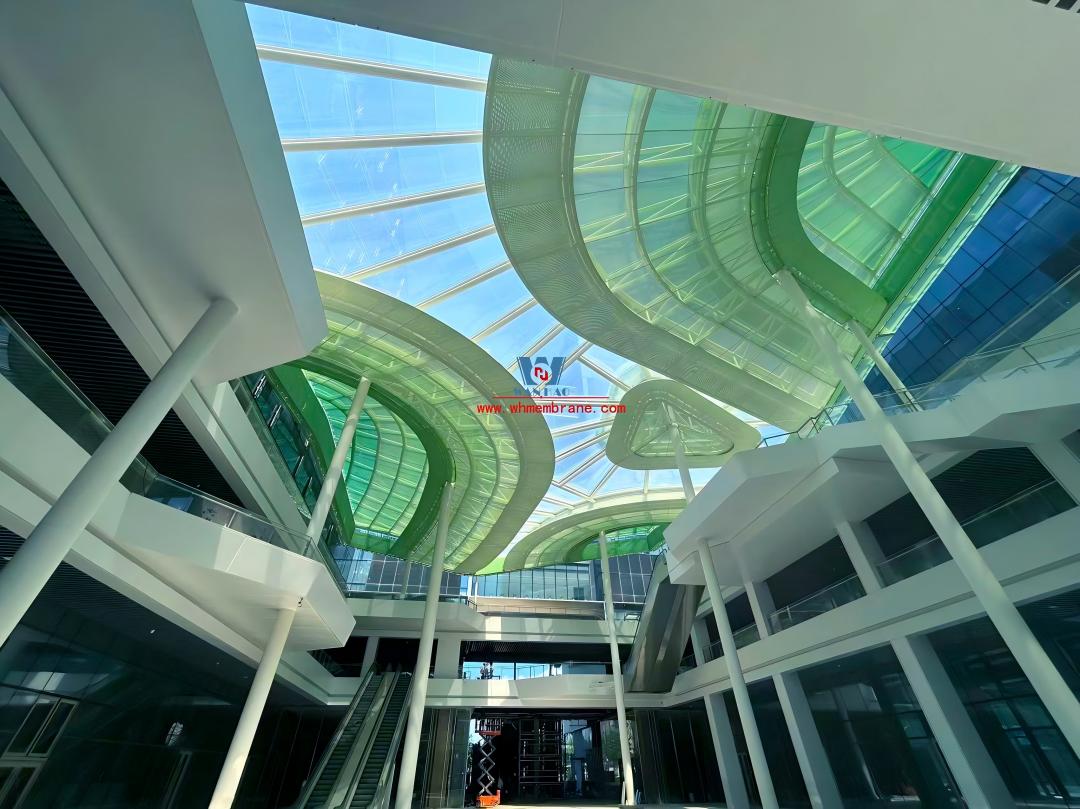
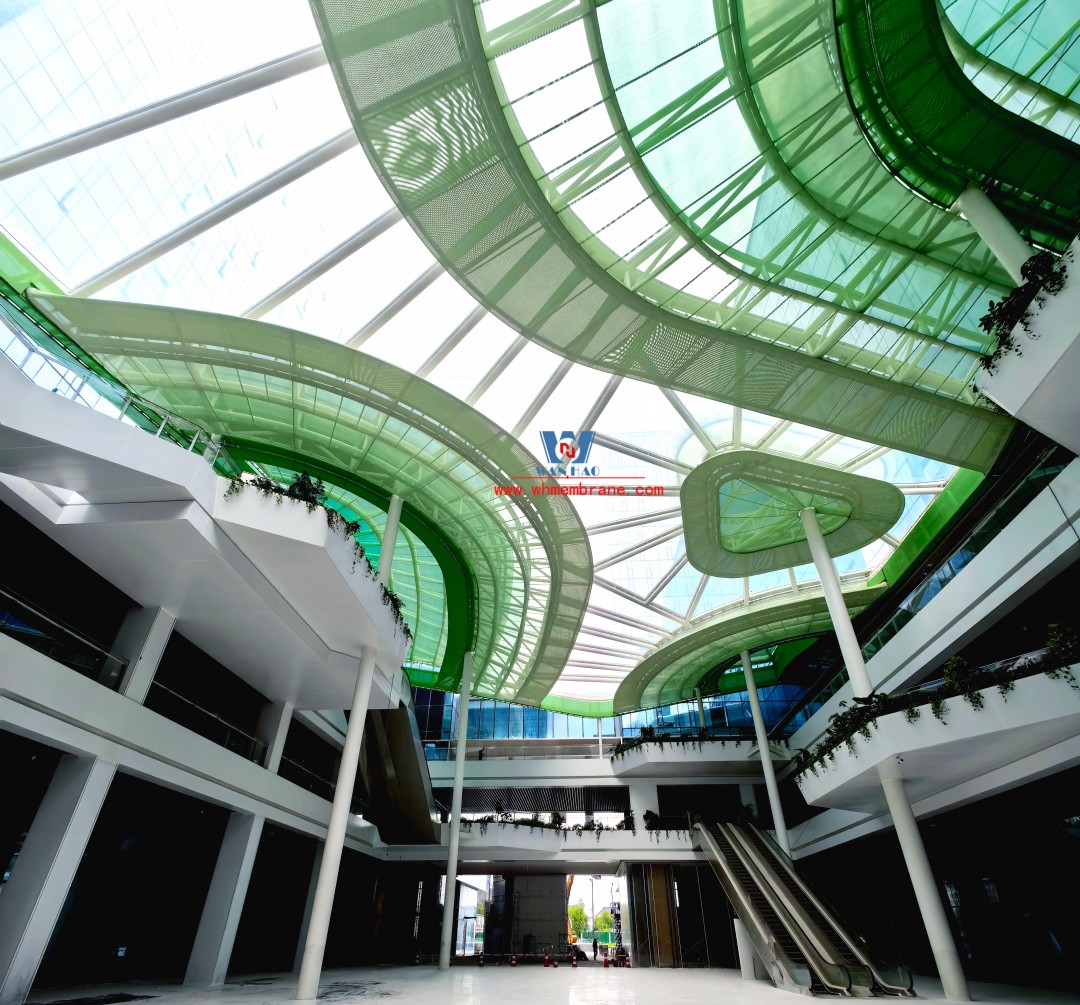
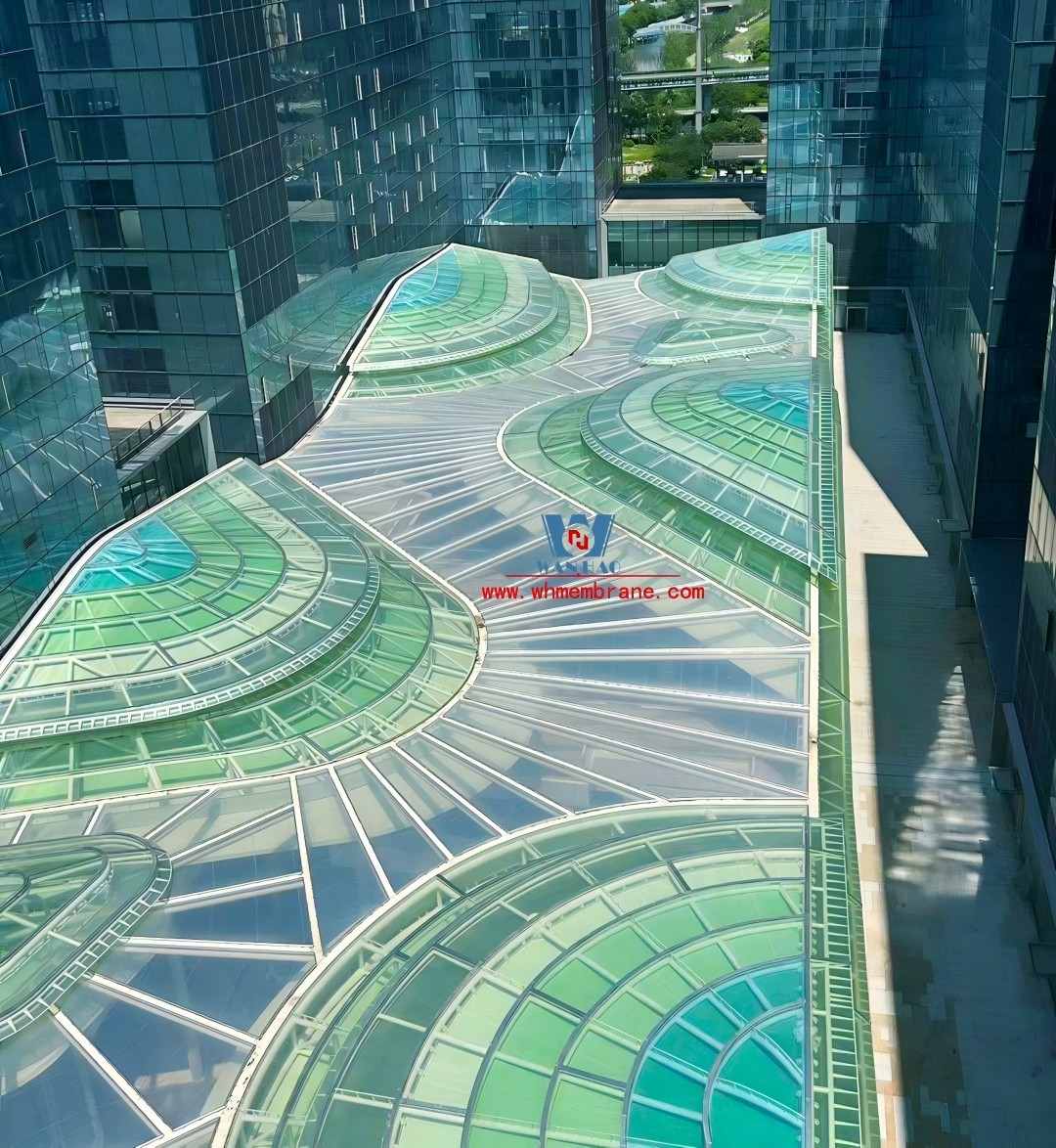
Copyright © Zhejiang Wanhao Group Co., Ltd. All Rights Reserved.
Sitemap | Technical Support 