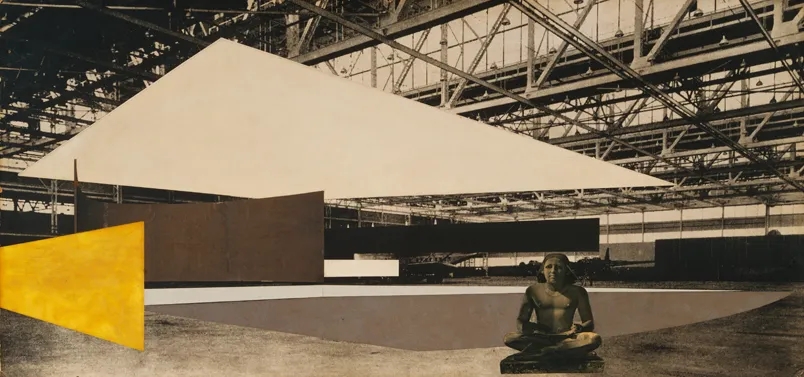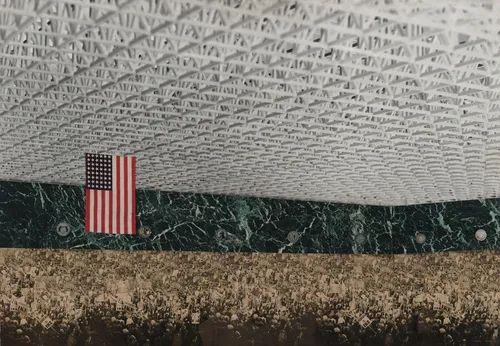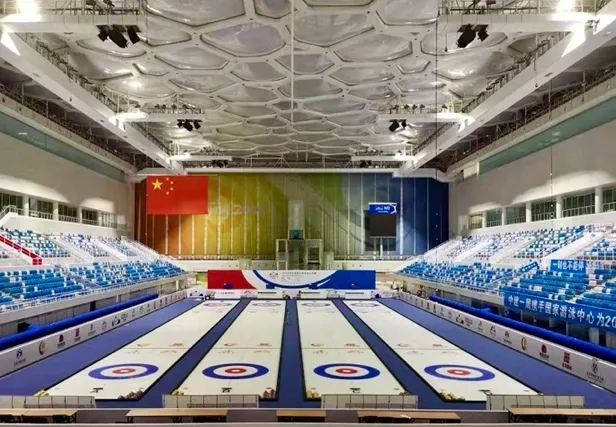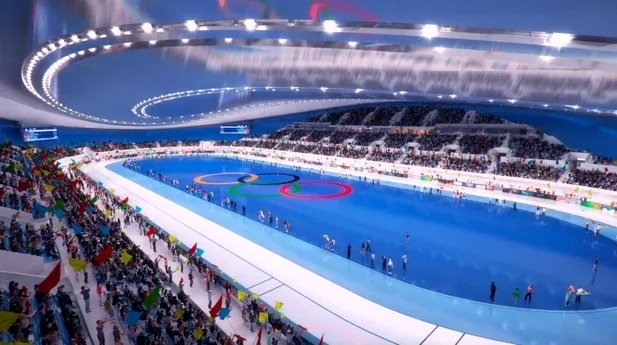Search
Run short track and figure skating competitions. These multi-functional "double Olympic venues" have become a model for the sustainable strategy of the Olympic Games after the 2020 agenda.
The National Swimming Center (Water Cube) hosted swimming, diving, and synchronized swimming competitions in 2008; curling and wheelchair curling competitions will be held during the 2022 Winter Olympics. In addition to the Olympic Games, the Water Cube Competition Hall also hosts a variety of large-scale events, from water ballet, concerts, commercial releases to TV entertainment programs, and even used as a banquet hall and art exhibition hall. The facade formed by the Weaire–Phelan structure obliquely cut and installed with ETFE air pillows demonstrates the monumentality of contemporary structural technology and forms the unique charm of this rectangular hall.

▲ Competition Hall of National Speed Skating Stadium
The film hall with reflective coating is installed in the competition hall of the National Speed Skating Stadium, showing the technical characteristics customized for energy saving in the ice rink. This reflective hyperboloid not only provides an unprecedented TV picture during the Winter Olympics, but also provides multiple possibilities for future multifunctional use.

▲ Singapore National Stadium Mechanical Stand
The multiple uses of large spaces place more complex and more predictable requirements on venue infrastructure and electromechanical systems. The usage load in the space needs to consider the maximum pedestrian flow and various different usage modes; air conditioning, lighting, and acoustics also need to fully consider the requirements for multi-functional use. Because the mode of use is not clear enough to increase the potential fire risk, the fire safety measures faced by the multifunctional large space are more stringent.
4. Limitations of general space
There is a spatial homogeneity assumption in the concept of universal space. This assumption seems to deliberately ignore the asymmetric perception of space, that is, the true appearance of space is heterogeneous rather than homogeneous. Due to the actual use of streamlines, entrance and exit relations, transportation organization, etc., there are differences in distance in large spaces, and many differences in sunlight, site and characteristics of the external landscape environment also make abstract homogeneous spaces actually heterogeneous.

For a real architectural experience, universal spaces cannot be compared with spaces with specific functions. Both have their own meanings and limitations. For example, many stadiums are designed according to track and field competitions, and the audience stands are arranged around the track and field competition venues. At the same time, space for competition management and media mixing areas must be arranged outside the venues. When such a stadium is used for football games, because of the existence of peripheral track and field venues, the spectators are relatively far from the boundary of the football field, regardless of the spectator experience or the athlete's experience on the field, it is not as good as the stadium atmosphere designed for the football field. So enthusiastic. Based on this demand, the French Stadium in Paris (1995-1998) and the National Stadium in Singapore (2014) all use large mechanical event stands to convert different layouts of track and field games and football games.
The versatility or versatility weakens some specific experience opportunities to some extent. Because the more subtle and profound the experience, the more dependent on the specially designed space. The National Grand Theater is divided into an opera house, a theater, a concert hall, and a small theater. The space, stage, and technical system designed for each type of performance enhance the charm of specific artistic performances, giving audiences the opportunity to obtain the ultimate deep audio-visual experience. The use of general or specific spaces in the design is determined by a series of technical choices with value judgments. In this context, we can understand why many football clubs in Europe have stadiums built specifically for football games, and the professional ice hockey and basketball professional leagues in the United States have led to the design of a large number of stadiums around ice hockey and basketball games.

At the same time, versatility also means an unfinished state. This state has formed the use characteristics of sports and exhibition large space buildings, that is, the planning and installation of temporary facilities for each specific large-scale event. Olympic venues are a typical example. Each competition requires the design and installation of temporary facilities (Overlay) for specific venues; for theaters, it means installing specially designed stage props and sets for each performance. This unfinished state allows the use of temporary facilities to make up for the limitations of the universal space homogeneity assumption, thereby achieving a more specific architectural experience.
This article is reproduced from "Contemporary Architecture" magazine
Author: Beijing Jian Fang Zheng hospital Deputy Chief Architect
Copyright © Zhejiang Wanhao Group Co., Ltd. All Rights Reserved.
Sitemap | Technical Support 