Search
When it comes to the stadium, we should be most familiar with the "Bird's Nest" stadium in Beijing. "Bird's Nest" is the most expensive stadium in my country, costing 3.4 billion yuan. And do you know which is the most expensive stadium in the world?
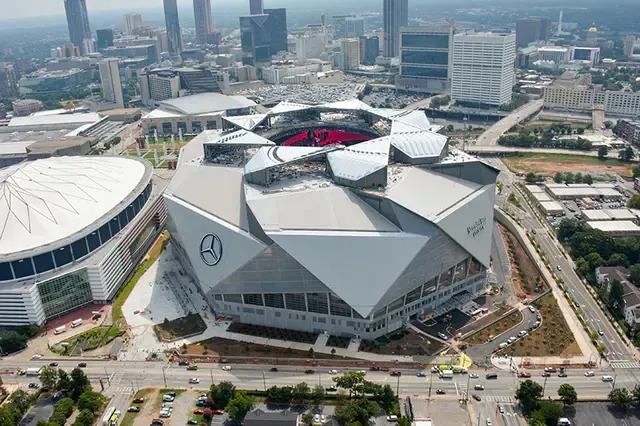
The Mercedes-Benz Group spent US$1.6 billion (approximately RMB 10.8 billion) to build a stadium with a perfect combination of technology and art in Atlanta, USA. Atlanta is the home of the Falcon football team. The entire building was inspired by the falcon wings. There is a 36-ton stainless steel giant eagle sculpture outside the stadium.
The facade of this stadium is covered with a large area of glass curtain wall and metal, and the irregular design looks like the wings of a falcon. The entire stadium can be expanded from 75,000 to 83,000, of which the retractable roof is its biggest bright spot.
The retractable roof of the stadium is composed of eight large triangular metal panels, which are supported by 200 feet (about 60 meters) long cantilever and can move synchronously along each track, just like the aperture of the camera, can be opened or closed, the stadium It can be easily changed from the open air to the indoor state.
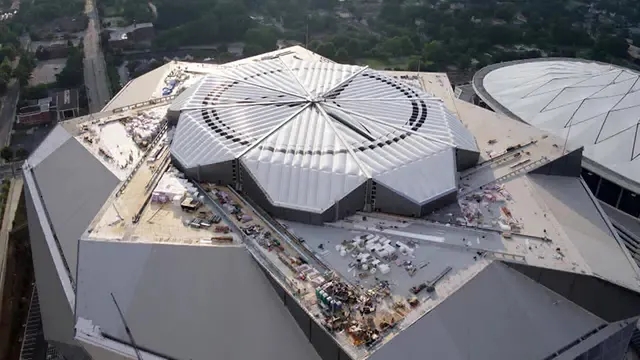
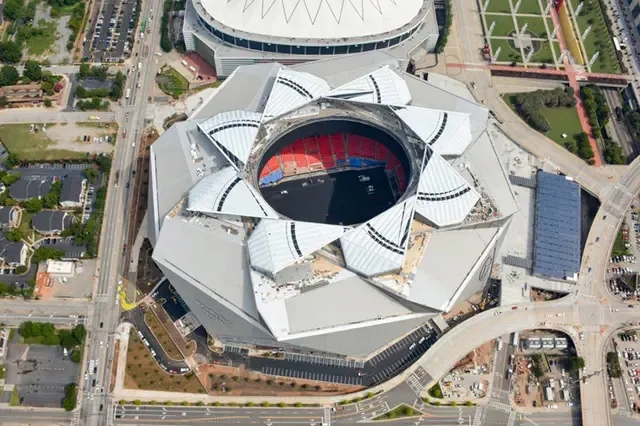
In addition, because each triangular panel is covered with ETFE inflatable membrane, they are quite durable and can withstand the sun and rain. Not only that, these panels are made of translucent lightweight materials, even when they are all closed, there is no need to worry that the room will become gray.
During the construction process, because of the survey and analysis of the roof structure, the steel of the roof took longer than originally planned. This led to the continuous delay of the entire project, and AMB had to change the opening time of the stadium again and again. The first event originally planned to be held in June was dragged to August.
Its interior is an immersive experience space, which includes a technology exhibition hall and a bar with floor-to-ceiling windows. The 360-degree high-definition display board is installed on the stadium roof, so that the audience can clearly see the display no matter where it is.
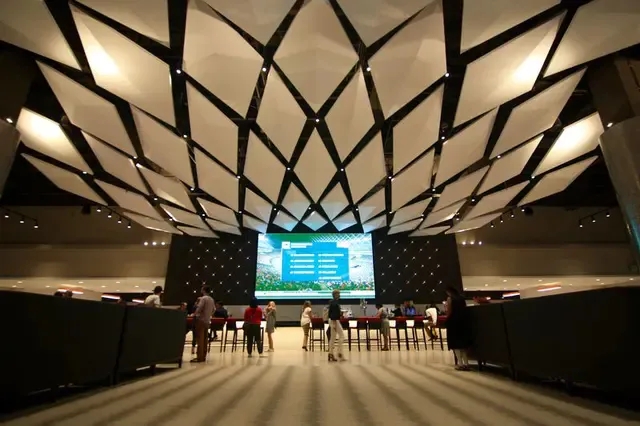
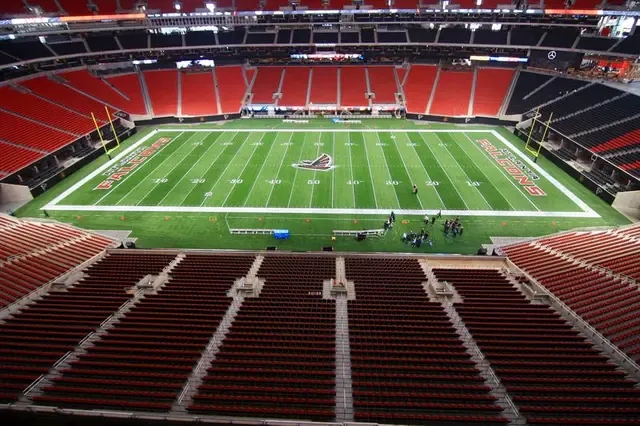
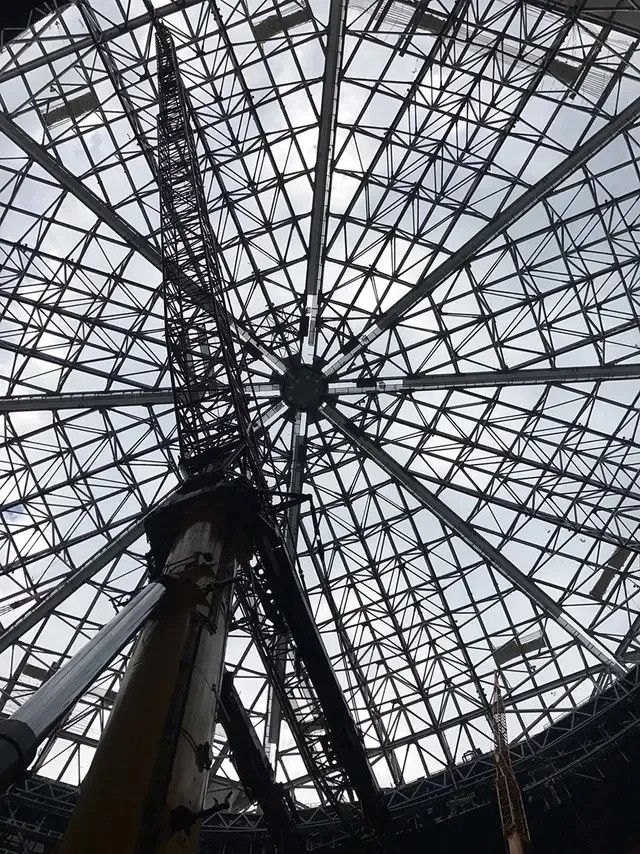
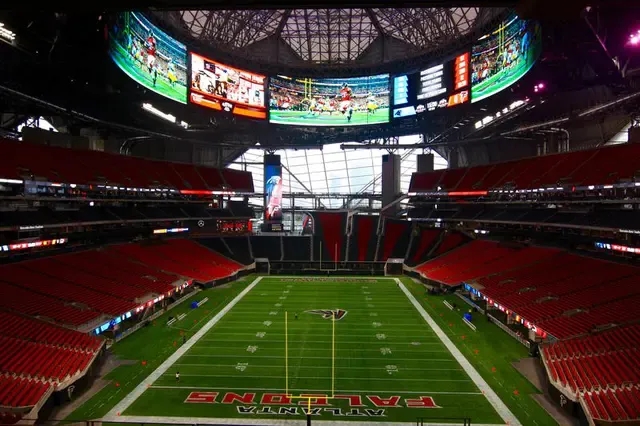
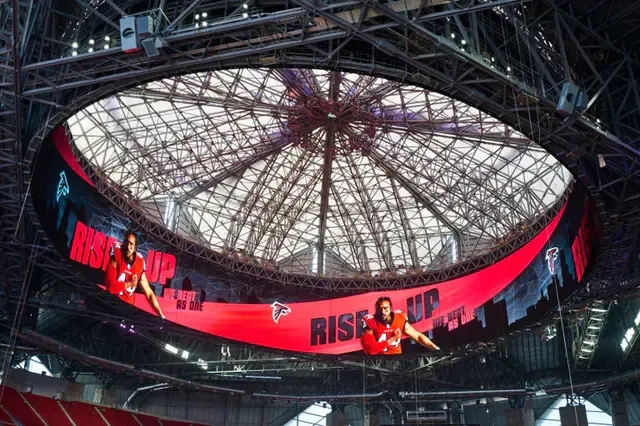
This seemingly local venue has a sustainable design full of social responsibility. Its internal water-saving device makes the water consumption of the entire stadium lower than the standard 47%. Edible landscape plantations and renewable energy from solar photovoltaic panels can support 13 Atlanta league games. Such a cool and conscience design concept should really spread all over the world!
Copyright © Zhejiang Wanhao Group Co., Ltd. All Rights Reserved.
Sitemap | Technical Support 