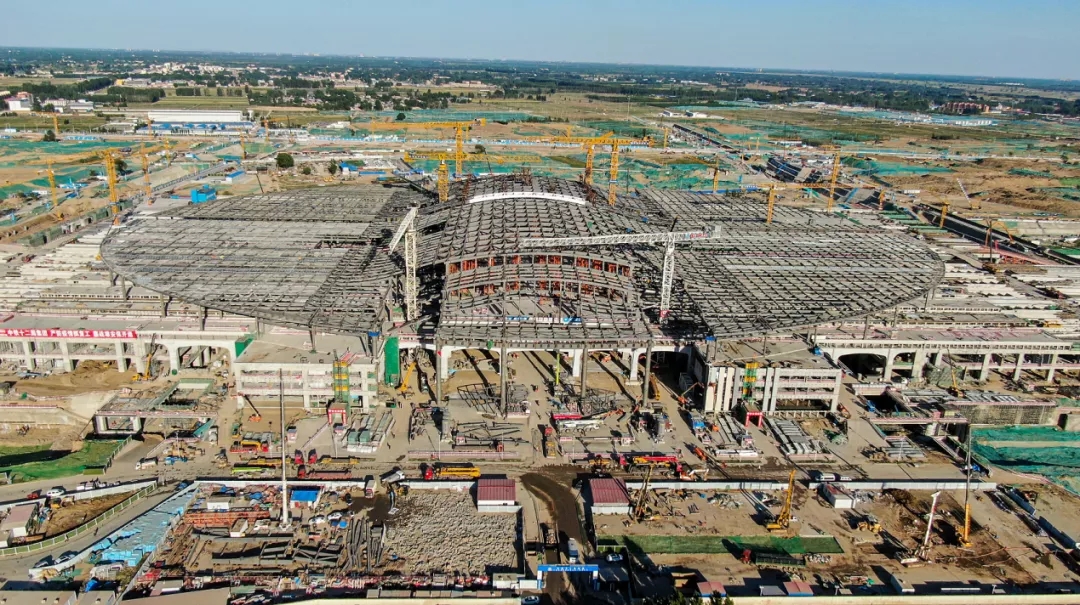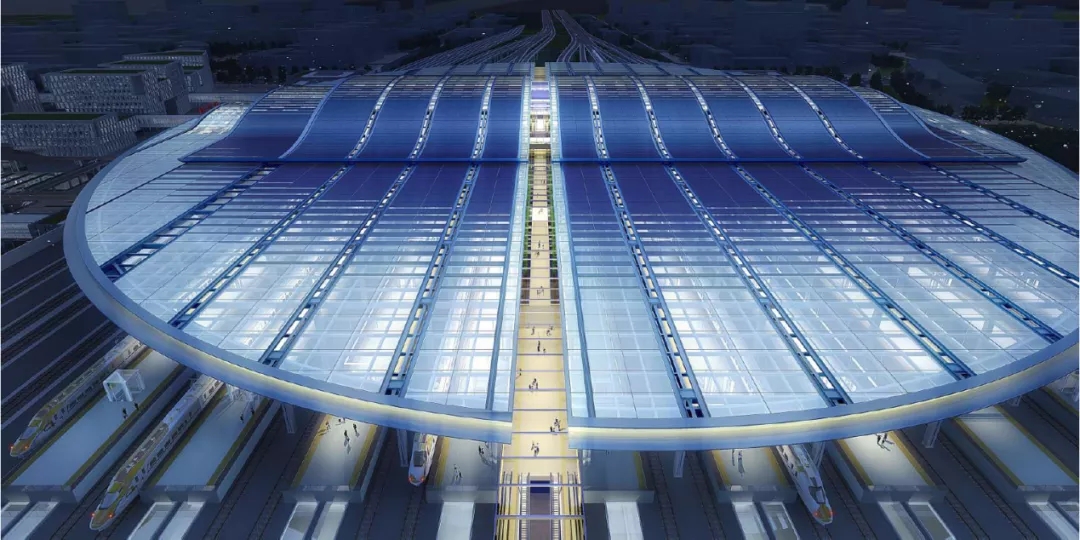Search
At 9 a.m. on May 29, the last steel beam of the main steel structure of the Jingxiong Depot of the Xiong'an Station of the Jingxiong Intercity Railway was smoothly hoisted in place, marking the smooth completion of the main structure of the Jingxiong Depot of the station. The railway opened to traffic by the end of 2020 as scheduled, laying the foundation.

The comprehensive transportation hub of Xiong'an Station is jointly designed by 5 units including China Construction Design and Research Institute Co., Ltd., a subsidiary of China Construction Technology Group, mainly including the railway station project, municipal supporting engineering, urban rail transit engineering and underground space engineering. The total construction area of the project house is 475,200 square meters, which is equivalent to the size of 66 football fields, and the scale is located at the top of the national high-speed rail station. Among them, the Jingxiong station building is 99,200 square meters, the reserved Jinxiong station building is 50,800 square meters, the municipal supporting scale is about 176,600 square meters, and the urban rail transit scale is about 60,500 square meters. The underground space is 88,100 square meters. The recent total investment is about 8 billion yuan.

Xiong'an Station is located in the northeast of Xiong County, 20 kilometers away from the starting area of Xiong'an New District. The three lines of Beijing-Hong Kong-Taiwan High Speed Rail, Beijing-Xiong Intercity and Jinxiong Intercity gather here.
1. The ecological heart of blue and green
The elliptical roof of Xiong'an Station is shaped like a source of clear springs, warm and full, with a natural uplift in the middle combined with the elevated waiting hall, forming a triple gradient change. The material on the oval roof changes from a transparent sunlight panel to a dark blue photovoltaic panel, such as sparkling waves, crystal sparkling, and like dewdrops on the lotus leaf in the blue and green city clusters, which was born on the basis of high-speed rail The heart of the grouping of emerging cities is also the ecological heart of the blue and green landscape corridor.
The center of the facade of Xiong'an Station uses a cable-like glass curtain wall with light components. The space is transparent and bright. The metal mesh LED screen behind the curtain wall is like a traditional Chinese scroll painting, showing Xiong'an culture to the city. The west façade strives to be unified with the surrounding urban houses in form. The whole adopts vertical lines of rust stone curtain walls, which are solemn and simple; the form of the east façade echoes the west façade, and more urban corridors are connected to the city. , Emphasizing station-city integration.
The main body of Xiong'an Station has 5 floors, including 3 floors above ground and 2 floors underground. The first floor is the ground entrance layer, the center is the waiting hall, and the station can be entered in four directions. The public hall and the supporting business are on both sides of the waiting hall. Two urban corridors are formed between the waiting hall and the parking yard, which runs through the railway. Line on both sides. The mezzanine is the outbound floor, and both sides can be out of the station. There is a north-south communication corridor in the center of the station room. After exiting the station, passengers can reach the hub through the communication corridor. There are distribution squares on the east and west sides, and small car yards and large car yards on the north and south sides, including buses, taxis, social vehicles, and Yunba. A municipal function that connects four directions. The second floor is the platform floor. The third floor is the elevated waiting room and VIP waiting room for business travelers.
It is planned to introduce two urban rail express lines for R1 and R1 airport feeder lines into the hub, and at the same time vertically introduce the M1 general line to serve the hub, Zanggang and Xiongxian areas. Rail transit stations and halls are set on the 3rd floor and the 1st underground to form a convenient transfer between high-speed rail and rail transit.

Functional layout diagram
2. Spatial experience that came into being
Since the main waiting space is set offline, how to meet the technical requirements of lighting, ventilation, fire smoke exhaust, etc., so that passengers get a good space experience is a problem that the design needs to solve. The design will properly open a certain distance between Jingxiong Depot and Jinxiong Depot to become a lighting corridor that penetrates up and down, introducing natural light and landscape into the interior, forming a unique "optical valley". The overpass designed to solve the flow of outbound traffic flows through the valley of light. The green organic walls on both sides form a "green valley" of ecological significance, carrying the farming memory of Xiong'an.
640.webp (5).jpg
Light valley night view renderings
Arranged in the center of the entrance hall is a metal braided network media curtain wall, which has become an important interface for city windows and information release. The metal braided network media curtain wall can change content as needed; information screens are arranged on both sides of the column ends so that passengers can more directly and conveniently see Information; At the same time, point-type glass cable curtain wall is adopted to create a light, transparent and open space.
In order to meet the requirements of integrity, rhythm and artistry, the ground waiting hall innovatively adopts the clear water concrete scheme, with the primary principle of "building one"; at the same time, it adopts two-way plus axillary measures to form an arc beam, the building and the structure Unify and enhance the sense of rhythm while greatly improving the comfort of the space.
The elevated waiting hall adopts a gradient perforated top surface, which allows sunlight to be evenly distributed during the day, even and bright; at night, the lamps above the perforated top surface can be used to achieve rich lighting effects. )
The east-west urban corridor on the ground uses the opening of the exit stairs on the platform floor to introduce light into the corridor and improve the lighting and ventilation conditions of the corridor. The corridor adopts clear water concrete scheme, which is coordinated and echoed with the ground waiting hall.
By hanging the metal light box under the steel structure of the canopy, the integrated lighting and marking system creates a bright, simple and modern platform space effect.
3. Create green buildings with intensive ecological innovation
The concept of station-city integration: stations and urban space are closely integrated, and urban functions and hub functions are interconnected. Under the guidance of the principle of integrated development, multiple parties can share the economic benefits and development value around the station.
(1) Introduce the concept of TOD, take the human walking scale as the standard, and take the high-speed railway station as the core to determine the hub area and the hub core area.
(2) Focus on coordinating the connection between the surrounding urban space and stations, and explore the “underground-ground-ground” three-dimensional urban space layout.
(3) Road and road cooperation innovation-innovation hub design, planning, construction, management mechanism, innovation hub core area development mechanism.
Green Intelligent Transportation System: The column network and storey height of the supporting station space are designed with an inclusive design that is compatible with the layout of the traditional station and the future transportation mode, to meet the future development and changes to the greatest extent.
Flexible and diversified layout of comprehensive transportation hub: forming a multi-entry and multi-entry flow pattern of entry and exit stations. At the same time, passengers can freely choose different waiting modes such as ground waiting and elevated waiting to improve the transfer efficiency of the hub.
Architectural modeling and interior space design and construction are integrated, showing the traditional Chinese cultural genes:
(1) Architectural modeling features
The outline of the elliptical roof of Xiong'an Station resembles the source of a clear spring, and it resembles dewdrops on the lotus leaves in the blue and green city clusters; the surrounding of the roof changes from a solar panel to a solar panel, like sparkling waves, which fits the water culture of Xiong'an. The roof is raised upwards in the central elevated waiting room, and the design of the curve naturally transitions from the roof of the elevated hall to the rain shed. The stretched facade looks like a traditional Chinese hall.
(2) Features of interior design
In order to shape the open, transparent and concise space effect inside the hub, the interior space should reduce the use of decoration materials as much as possible, reflecting the concept of integrated construction. The ground waiting hall obtains a larger clear height by countering the local beams, and adds axils at the junction of the column and beam to make the whole show a regular changing curve effect. The building and structure are unified to enhance the sense of rhythm. Amplify the space comfort. According to the structure, curtain wall and equipment conditions of the station hall, from the perspective of functional requirements and overall space effect, combined with lighting, functional layout and other aspects, the intention is to make the elevated hall present a high-quality waiting environment, while also considering offline The station's demand for lighting and space quality.
The concept of green building is integrated into the station: Through the use of advanced energy-saving and environmentally friendly materials and technologies, the intensive ecological innovation of the northern green building is created to meet the national green building Samsung standard.
Create a model of smart transportation hub: Make full use of information technology achievements, achieve information sharing, overall operation and management, and extend the intelligent railway passenger station system from the station to the entire hub, focusing on building a model of smart transportation hub.
The use of BIM technology: The comprehensive pipeline of Xiong'an Station uses BIM technology to present the spatial relationship between the structure in the building model space and the equipment pipeline at a glance, and accurately find the best elevation control and space in the highly simulated 3D model Sharing and the most reasonable pipeline layout, and finally integrated into an optimized design plan.
At present, the construction of the platform concrete structure, steel structure floor and steel structure roof of the Xiong'an Station Jingxiong Depot has been completed, and the project construction will be transferred to the stage of indoor and outdoor decoration and electromechanical equipment installation.
Copyright © Zhejiang Wanhao Group Co., Ltd. All Rights Reserved.
Sitemap | Technical Support 