Search
There are thousands of museums all over the world, not only large-scale comprehensive museums, but also small themed museums, but each museum brings different feelings to tourists. However, some museums with outstanding architectural appearances have left a deep impression. The museum is probably the type of architecture that can best use design talent, it is art, and it is the "white moonlight" in every architect's heart.
01
The Shed
New York | 2019
The Shed is a non-profit cultural organization for the public, dedicated to commissioning, developing and displaying original works of art in all disciplines. The Bloomberg building where The Shed is located is an innovative 18,500 square meter building designed by Diller Scofidio + Renfro and Rockwell Group. The structure of the building can be physically transformed to support the creativity of artists.
The eight-story building includes a two-story art space; the multifunctional Griffin Theater; the Tisch skylight, which includes a rehearsal space, a creative laboratory designed for local artists, and an event space with skylights. McCourt is an iconic space that can host large-scale performances, installation exhibitions, and various events. It is formed when the "The Shed" retractable shell is deployed from the basic building and slides along the track to the adjacent square. .
The Shed has two spacious and flexible column-free galleries, located on the 2nd and 4th floors of the main building. It has more than 2,340 square meters of museum-level display space and a ceiling height of 6 meters. The movable wall on the east side can directly connect the gallery with "The McCourt" to provide more space and seating.
"The Shed" open infrastructure can provide permanent flexibility for the unknown future and be able to respond to the changing needs of scale, media, technology and artists in a timely manner. The "The Shed" 37-meter-high movable shell is constructed from a bare steel slant and covered with a translucent cushion layer made of polyvinyl fluoride (ETFE) and lightweight Teflon polymer. This material has the thermal insulation properties of insulating glass, and is only equivalent to a small part of the weight of insulating glass. The “The Shed” PVC panel is the largest panel ever, with a length of nearly 21 meters in some places.
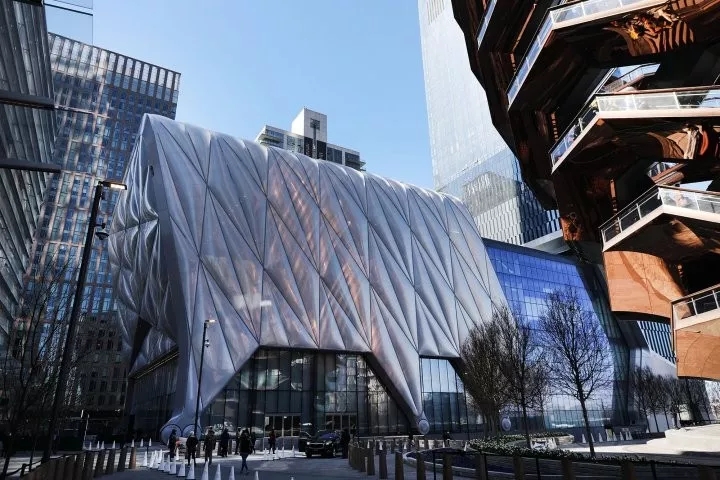
02
Museum of Tomorrow
Rio | 2015
When Renzo Piano and Richard Roger designed Pompidou, only half of the space was used to build the art center, and the other half was empty as the city square of Paris. In Rio, Brazil, the Tomorrow Museum designed by Calatrava, likewise, in addition to a 5000 square meters of exhibition space, also provides a 7600 square meters square. "The plaza creates a more cohesive urban space, reflecting the greater transformation of the community."
The design of the museum is inspired by Rio culture, exploring the relationship between the city and the natural environment through architecture. The square surrounds the building and extends along the pier. The side of the building facing the square is 75 meters long and the side facing the sea is 45 meters long. These characteristics highlight the extension of the museum from the pier to the bay. The permanent exhibition is located upstairs and the roof is 10 meters high, with a panoramic view of Guanabara Bay. The total height of the building is limited to 18 meters, which protects the view from the bay of the Monastery of San Bento, a UNESCO World Heritage Site.
The cantilevered roof and façade structure with large movable wings almost extend the length of the entire terminal, emphasizing the extension to Guanabara Bay, while minimizing the width of the building. There is a reflection pool outside the building, which is used to filter the water pumped from the bay, and then put it back from the end of the pier, giving visitors the impression that the museum is floating on the water.
The building features sustainable design, combining natural energy and light sources. Water from the bay is used to regulate the temperature inside the building. This water source also provides water for the reflection pool around the museum. The museum also uses photovoltaic solar panels, which can be adjusted to optimize the angle of sunlight throughout the day and generate solar energy to provide energy for the building.
On display, this fantastic Tomorrow Museum focuses on answering five key questions: Where do we come from? Who are we? Where are we? Where are we going? Where do we want to be together in the next fifty years life?
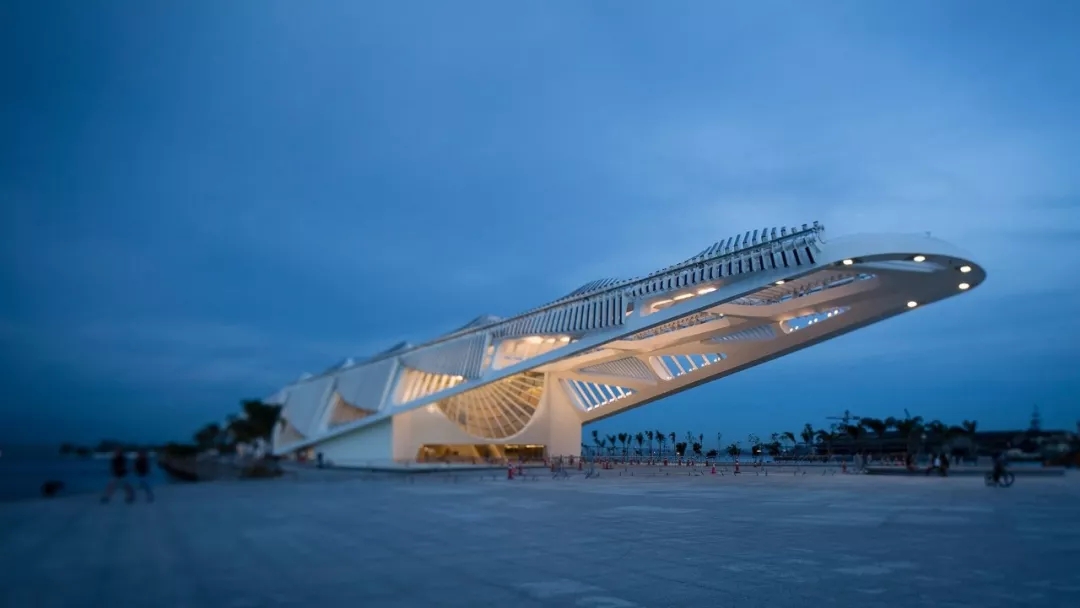
03
Amos Rex
Helsinki | 2018
Since last year, Helsinki has added a pleasing new square, and the museum's gallery is below the square. Amos Rex originated from the Amos Anderson art Museum. Since 1965, it has been Helsinki's premier private museum. In order to adapt to the changes of contemporary art practice and display in the 21st century, the museum decided to develop a new venue more suitable for providing a new art experience.
The Lasipalatsi building is one of the best-preserved 1930s functionalist buildings in Finland. It was prepared in 1936 for the Olympics.
Since the city planning does not allow the building to extend above the ground, the museum and JKMM negotiated and decided to extend the building below the courtyard that was previously used as a bus station. The real highlight of the entire renovation project is this public space as a roof. A series of large and small structural domes make the whole square look interesting. The inclined projection skylight brings natural light to the underground exhibition hall, and on the ground, it looks like a periscope with exposed heads, creating a uniquely shaped public space.
The gallery space of more than 2200 square meters is composed of a series of underground dome spaces. The curved roof allows the space to show fluidity, and also makes some specific exhibitions stand out, such as teamLab.
By creating additional public spaces to drive people flow, it will work in any museum building.
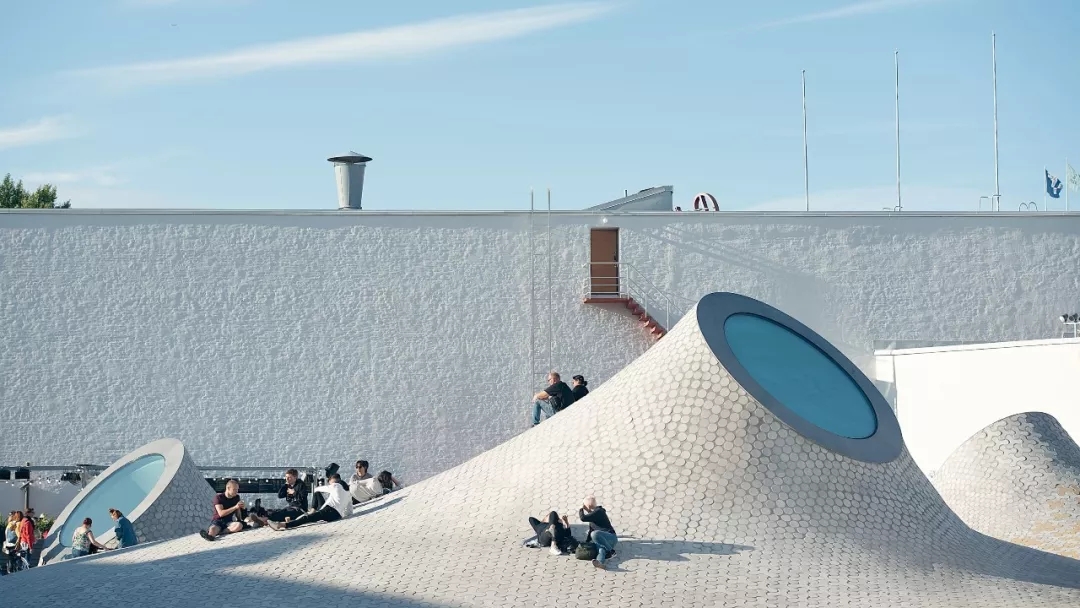
04
Zeitz MOCAA
Cape Town | 2019
Few people don’t like Thomas Heatherwick, there is no style, but even the brain hole is quite elegant. Every piece of work is different. Curly bridges, trembling dandelions, stairs in all directions... He is more like an artist than a designer or architect, and he is full of energy every time he shoots. It can be said that Heatherwick's design talent with a certain performance talent is rare, and he can always solve a problem in the most unique way, connecting, displaying, and crowd interaction. He has not talked about it, and the technique seems incredible to others. But instinctively is using design to solve problems.
The barn renovation is not new, many architects have tried it, but there is really no such thing as Heatherwick that can be described as gorgeous. The visual effect of the three-dimensional cutting of the products of the 1920s is as stunning as 3D printing. His works always give people a kind of imagination that is like a poem written by a child, extremely simple but very enviable by adults, "I walked with a flashlight, and when I was tired, I took it as a cane, I held a bunch of Light".
The Zeitz Museum of African Contemporary Art opened on September 22, 2017 in the V&A waterfront in Cape Town, and will become the most important African art exhibition space in the world.
This was once a barn in the 1920s, the tallest building in Cape Town. Heatherwick's team cut huge sections from the tubular structure of the building to create a complex network of 80 gallery spaces. In these places, the pipes were cut and the edges were polished to show the contrast between the coarse aggregates of the old concrete. Laminated glass is also used for mirror decoration, using a frit pattern designed by the late African artist El Loko. The museum surrounds a huge grain-shaped atrium with a height of 27 meters.
The museum also includes a bar and restaurant, a rooftop sculpture garden and a hotel, and will also house a costume school, photography, curatorial excellence, dynamic imaging, performance practice and art education center.
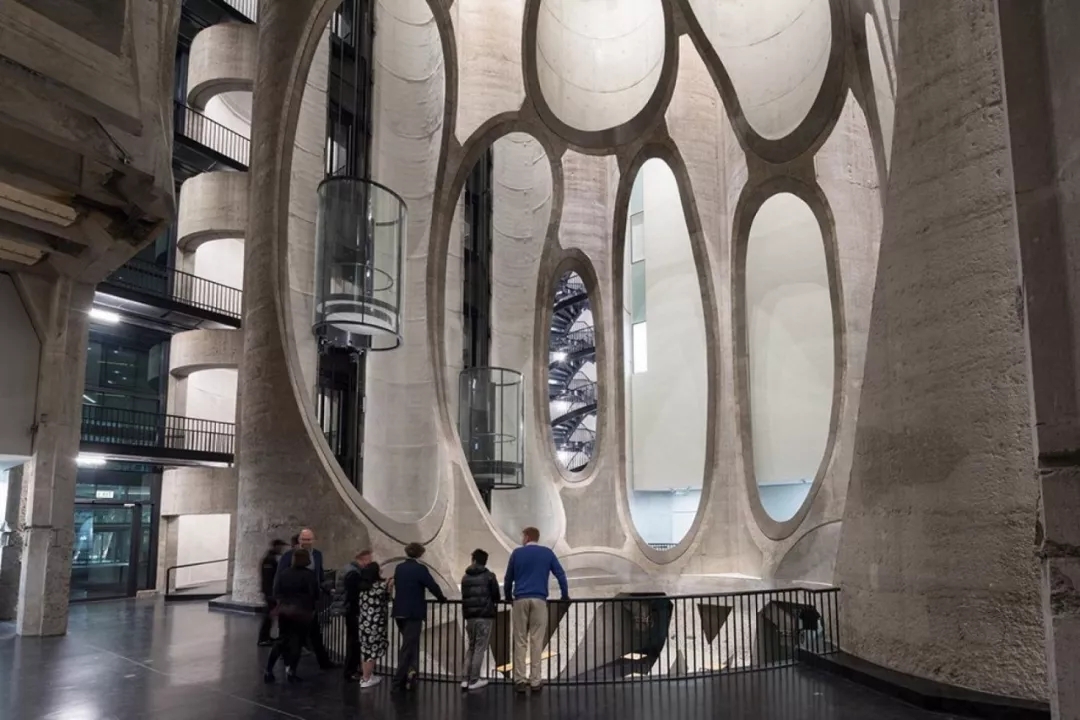
05
Etihad Museum
Dubai | 2018
The museum is located in a brand new and magnificent building in Jumeirah, with a series of interactive pavilions. Here, tourists can explore the historical accumulation of the UAE.
Appreciate historical photos, watch film and television materials, and explore the development process of the UAE-especially the important history from 1968 to 1974.
At the Etihad Museum, visitors can learn about the many life traditions before the signing of the treaty that unified the seven emirates of the UAE. If you want to learn about the extraordinary economic achievements of the UAE since the first federal independence in the Arab world, then the Etihad Museum is the right place.
The museum covers an area of 25,000 square meters and is co-located with the Union House-the UAE Constitution was signed here in 1971.
The Etihad Museum is also equipped with a library, an education center, a temporary exhibition hall and a restaurant.
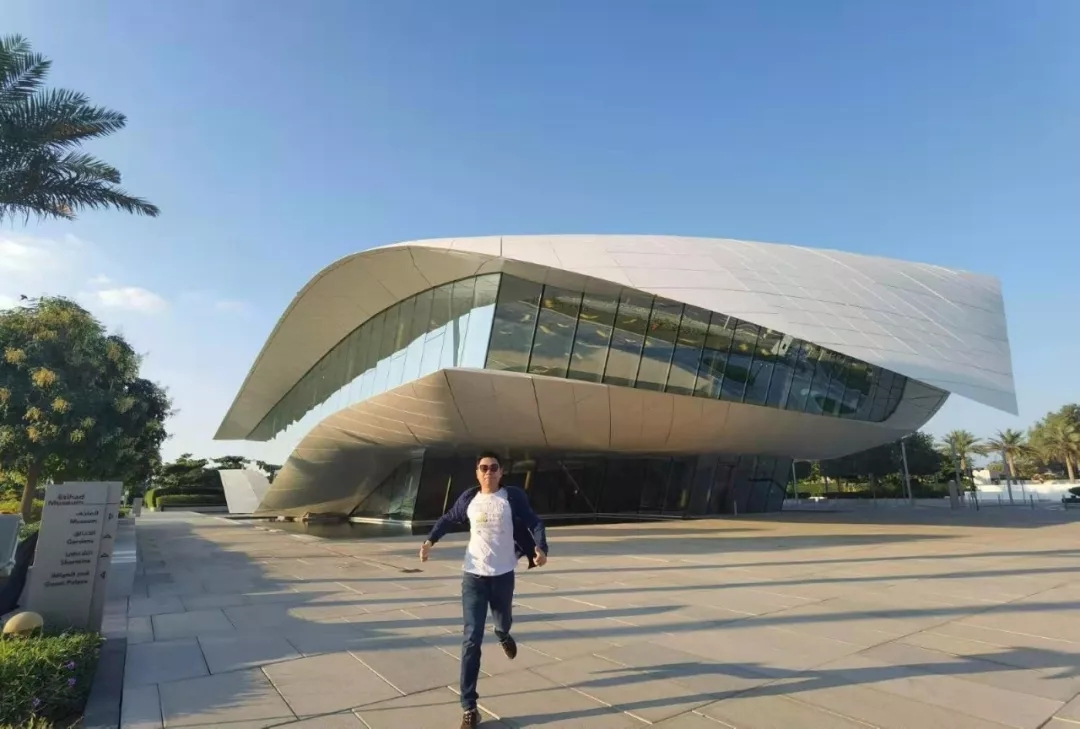
06
Louvre Abu Dhabi
Abu Dhabi | 2017
"I am an architect who values the built environment very much. The environment I am talking about is not just the geographical location of the building, but a broader historical and cultural environment. The environment is not about integrating the building into geography. In the environment, it refers to matching the depth of the local history. But this does not mean simply copying the existing building type, nor does it mean to become an appendage of the existing building, its meaning is exactly the opposite of these." It is Jean Nouvel's wonderful summary of the Louvre Abu Dhabi he designed.
The Louvre Abu Dhabi created a quiet and intimate space full of light, shadow and reflection. A huge circular dome with a diameter of 180 meters covers the entire main body of the building. The dome contains four outer layers of stainless steel and four inner layers of aluminum, and its total weight is the same as the Eiffel Tower in Paris.
The extremely complex geometric texture of the dome has become one of the biggest highlights of this building. Jean Nouvel and structural engineers have undergone rigorous design to make Abu Dhabi's sunlight filtered layer by layer, overlapped, and then gently spilled on the white inner wall. With the change of sunshine trajectory, the indoor "rain of light" is also in infinite change.
In the UAE, the palm tree has an irreplaceable position. This tall plant provides food and nutrients for the ancient people and is regarded as the "tree of life." Huge palm leaves overlap and intertwine, whirling and dancing in the sun-this "rain of light" in the Louvre has a wonderful coincidence with the local natural scenery in Arabia.
The whole museum is white, and its inspiration comes from the low-lying houses of Medina and Arabia. The museum contains 55 independent buildings to accommodate the museum's huge collection system. The ground is laid with slabs with copper borders, and the choice of stone echoes the times behind the collections in different exhibition halls.
This museum on the sea was infused with a unique historical and cultural context by Jean Nouvel. It is full of modernity and expects to belong to the country and its own historical and geographical environment. And such a design language coincides with the tortuous history of its birth.
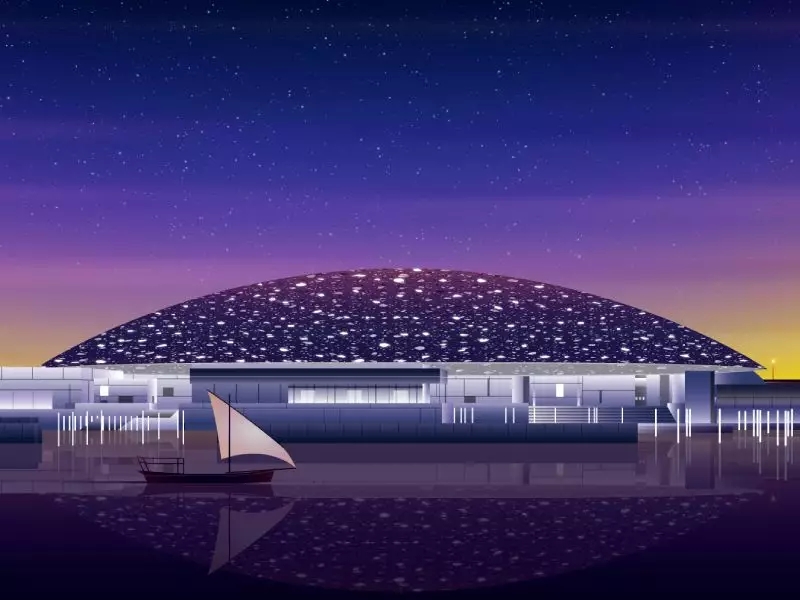
07
National Museum of Qatar
Doha | 2019
Several local tyrants in the Middle East made the architect Jean Nouvel seem quite productive. The Louvre Abu Dhabi opened only in 2017, and in March 2019, the National Museum of Qatar also opened. It came from the same architect, but at first glance it makes people feel that Qatar is not as willing to pay for it as Abu Dhabi. Although the building is expensive at a glance, it is not the kind that is expensive.
This building is designed as a ring, winding for nearly a mile, making you feel as if you landed on the Tatooine in the "Star Wars" universe. As a national institution, it aims to resolve the contradictions between Qatar's past and present. It wants to be a symbol of this country, looking for a new identity and working hard to prove that it is a cultural force-especially considering the ongoing blockade led by Saudi Arabia and the 2022 FIFA World Cup that Qatar will host.
Nouvel said: "For a national museum, we need to talk to the symbol-we need a commemorative way." Nouvel's design was inspired by the Desert Rose, which is a mineral structure found under the desert and has complex Interleaved disc geometry. The museum’s resemblance to this small, natural object is incredible. Its huge disk volume, ranging from 46 feet to 285 feet in diameter, is like a dance, cantilevering, protruding, crossing, crossing each other.
Outside, unusual volumes form passages, terraces and awnings. The color tone of the glass fiber reinforced concrete cladding changes with the change of light, from the dull white to beige, and then to the slender pink, blurring the color of the ubiquitous desert sand.
From the external enclosure structure to the interior walls and ceiling, these discs cut each other to create an unusual gallery inside. There are a total of eleven, they are arranged in a circle, taking tourists to explore the history of the peninsula in chronological order, starting from the geology and geomorphology, through the existence of early humans, the life of the desert and the coast, the pearl industry and the modern history of the country. There are few vertical or horizontal planes in the 324,000 square feet of occupied space in the museum. Even the floor tilted down halfway, and then rose to the final gallery. From a spatial point of view, this is a fascinating journey-every point of contact is unique, so you can’t predict what will happen next; sometimes the space shrinks into a narrow canyon and then rushes into a spacious room, Take you down the river.
The museum attempts to convey the essence of a culture through archaeological discoveries, animal models and cultural relics. Overall, the scale of the exhibition is small and not surprising. There are many commissioned works of art, but it is by no means an art museum. The building itself is incredible, but the walls make it difficult to hang anything. On the contrary, the Doha Film Academy produced nine animations, showing the flora, fauna and history of the region through narrative or abstract images. These works were formatted according to the specific size of the wall and culminated in the American artist Doug Aitken's "The Coming of oil".
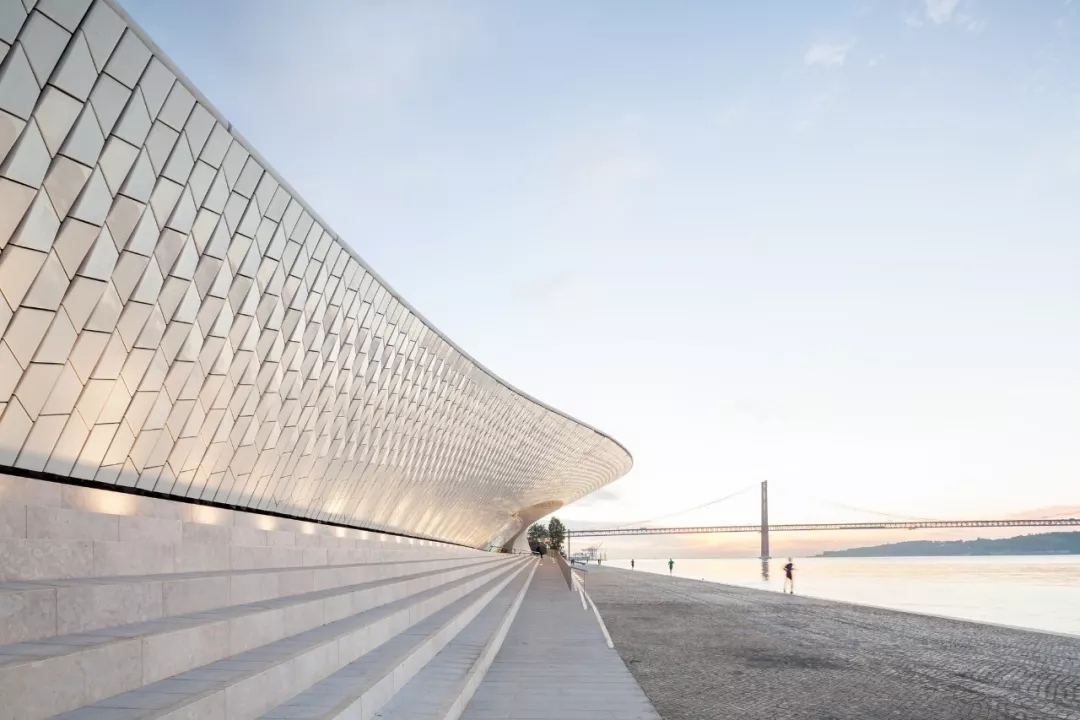
Copyright © Zhejiang Wanhao Group Co., Ltd. All Rights Reserved.
Sitemap | Technical Support 