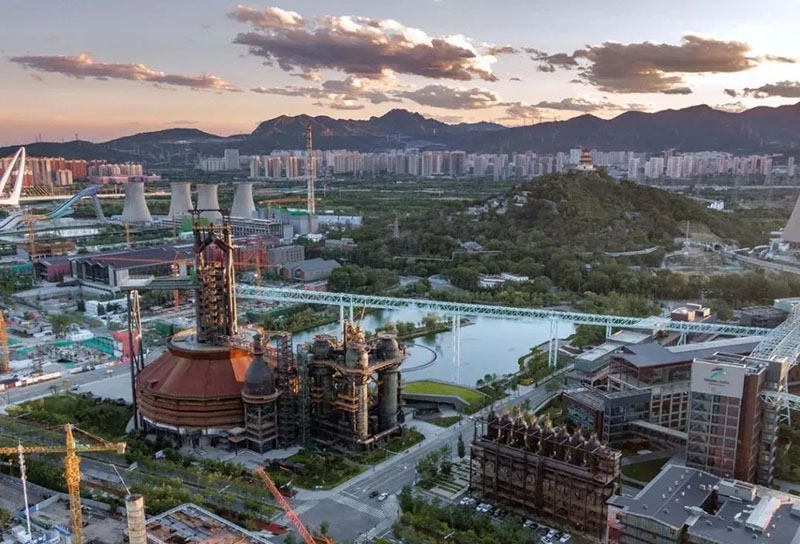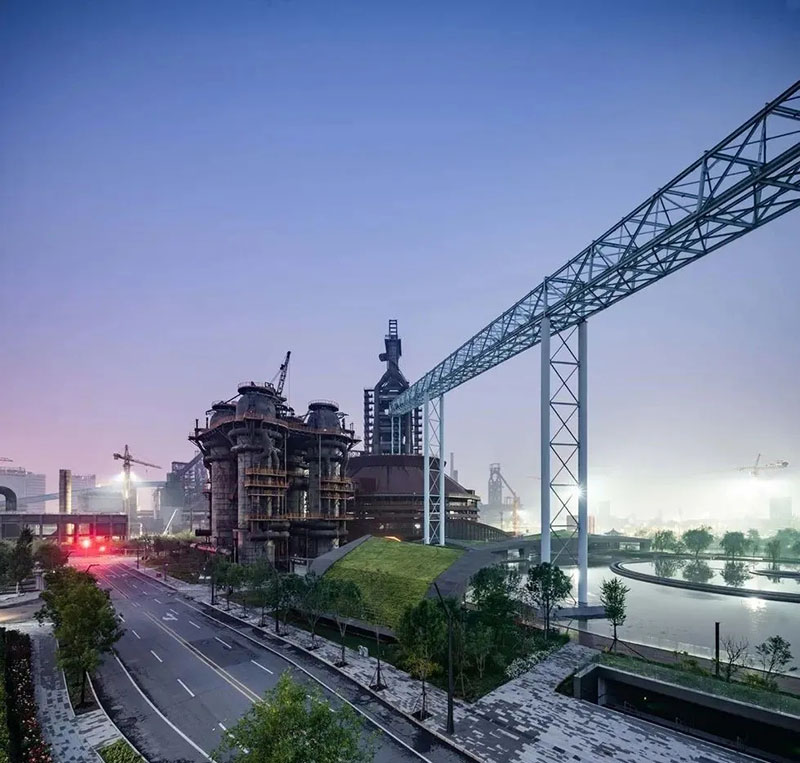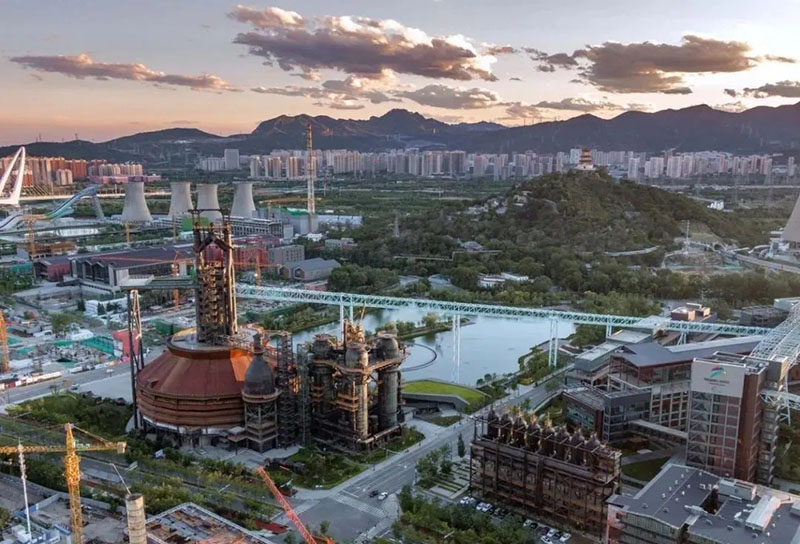Search
Beijing Shougang Industrial Park was founded in 1919 and was funded by the Beiyang Government of the Republic of China. It is exactly 100 years old. The wheel of history rolls through, after a series of changes such as nationalization, steel smelting, reform and opening up, industrial transformation, and the overall relocation of the 2008 Olympic Games, the successful bid for the Beijing Winter Olympics in 2022 is the official reconstruction of the Shougang Park. The curtain opened.

The Shougang Third Blast Furnace Museum is located in the northwest of the park. As a starting point for enterprise construction a century ago, this is the area with the most dense ironmaking equipment, the most distinctive features, and the most shocking space in the park. The quiet park after the shutdown of the summer Olympic cycle was detonated and awakened by the Winter Olympics , Also let the once meritorious blast furnace ushered in the Phoenix Nirvana.
The project is connected to Shijingshan and Xiuchi in the west, Dong'ao Square in the north, and Shougang Avenue and No. 1 and 2 blast furnaces in the east. The underwater garage is 31,380 square meters, with a total construction area of 18,425 square meters, including 6,647 square meters of blast furnace body and 7,739 square meters of ancillary buildings.
The Xiuchi on the west side of the three blast furnaces is a water storage and drying pool for blast furnace cooling water. The design is based on the situation to implant a garage of nearly 900 berths at the bottom of the pool and restore the original water space, to solve the problem of industrial parking renewal and difficult parking while maintaining the natural texture characteristics. Combined with the safety evacuation ring set in the garage evacuation, the 60m diameter of No. 2 blast furnace was selected as its scale, and the mirror image of the first and third blast furnaces and the virtual and real mirror images of the first and third blast furnaces with Qunminghu Street as the axis were realized in the macro space. The positional relationship with the existing industrial heritage presents a potential "virtual reality coexistence" spatial logic. The underwater exhibition hall inside the evacuation ring and the temporary exhibition halls on both sides of the corridor leading to the blast furnace complement the characteristics of the blast furnace exhibition.
Between the blast furnace and Xiuchi, three ABC affiliated pavilions are arranged. From south to north, the functions are academic lecture hall, temporary exhibition hall, souvenir sales and supporting catering. The south of Xiuchi Road is high in the west and the east is low. The east side of Xiuchi presents a "hanging lake" feature. The three subsidiary pavilions gently stitch the height difference between the east and west banks in the form of hilly landscape architecture and create a hydrophilic ring facing the lake. Road. When the main functions of the blast furnace are closed, the three affiliated halls can operate independently, providing a rich vitality support for urban life.

On the west side of the blast furnace body, there is a hall of Hall D, which undertakes the important connection function of the main entrance hall, underwater exhibition hall traffic conversion hall and access to the 9.7m exhibition hall. In the blast furnace body, there are permanent exhibition halls, temporary exhibition halls and special bookstores. In addition, the semi-indoor blast furnace show on the 9.7m tapping plant platform is a characteristic display space full of industrial style.
According to the characteristics of the duality of “industrial” and “natural” juxtaposed by the base, the design adopts the visit streamline of positive and negative double nautilus spiral. Visitors walk through the annex A, enter the lake depth through the reserved Liudi, step down and enter the underwater exhibition hall, view the blast furnace from the underwater still water courtyard, and then go back to the hall of hall D through the underwater corridor and circle through the staircase elevator Ascend to the roof platform of the furnace to look back at the lake and mountains. Visitors walk between nature and industry, tranquility and enthusiasm by means of immersion, achieving repeated care and duality of many spatial dimension effects.
Combined with the evacuation ring entering the underwater exhibition hall, the first group of space installations-"Shougang Meritorious Wall" was introduced. On the side of the straight wall of the evacuation ring, rough chiseled longitudinal alveolar plates are used, and the inclined wall is smooth and satin-like clear concrete. In the contrast between delicate and rough materials, the important events of Shougang's centuries are embedded in it, making the visit In the long ring road before entering the exhibition hall, they have entered the historical narrative of Shougang. The outline of light and shadow in the ring and the inadvertent glance at the blast furnace from the perspective make the purely functional evacuation ring assume the function of the exhibition hall.
The second group of space installations-"Shougangong's Fire of Life" is located in the center of the water courtyard. The centroid of the still water surface with a diameter of 10m shapes the long-lived flames. It demonstrates the endless enterprise spirit of Shougang with the concept of "fire pond" in the original settlement. It also provides a warm spiritual consolation for the "Shougang Man". The natural gas flame in the early stage of the design was adjusted to a group of gushing springs combined with red floodlights due to safety issues, and the red surging water column reached a similar spatial expression. A 60cm diameter openable "candlestick" device is reserved in the center of the water surface, which provides hardware conditions for the placement of the fuel cylindrical lamp post.
From the "fire of life" to the direction of the blast furnace, the design introduced a third group of space installations-"Shougang Merit Pillar and Hot Metal Light Belt". The hot metal light belt departs from the water courtyard, and the fiery red light splits the ground and flows all the way to the east, reaching the merit column wrapped by the red perforated plate. The roster of the Shougang employee roster on the LED ring screen inside the column is shaped to each person with both hands Individuals who expressed the glory of the enterprise expressed deep respect.
The "folding ruler" in Hall D of Hall D is the fourth group of space installations. A huge long-open steel truss attached to the west side of the blast furnace body runs through a long dragon-like ladder floating on the ground, guiding the sight and flow of people from the main entrance hall to the 9.7m main exhibition hall. The material used for the paving under the long ladder is a mixture of blast furnace iron ore and water slag, combined with the truss and terrace to create the intention of the mine deposit and roadway. The oblong perforated sunshade with gradual hole spacing leaves a halo-like light and shadow on the terrace, which lengthens the sense of distance in the space and makes the upward climb full of anticipation.
The 9.7m platform of the blast furnace is the main exhibition space. As the most important process platform in the production cycle, the platform of the ironworks gathers a large number of process remains. Here, "Blast furnace and three groups of iron swing chute" became the fifth group and the most powerful group of space installations. The blast furnace completely maintains the strong and powerful industrial characteristics of the furnace body. Various observation tuyere, water inlet, hot air, coal injection, oxygen, nitrogen, water cooling pipeline and maintenance bridge platform present a dazzling industrial complex giant system scene. The three swing chutes are completely preserved, and the dust cover is completely retained, half retained and completely removed. The flat, longitudinal and complete states of the dust cover also exhibit a dramatic juxtaposition effect. .
A crescent-shaped display space is set on the west side of the 13.6m visit under the ring bridge, where the main exhibition and back-field functions are arranged. The space is connected to the preface hall of Hall D to the west, and the floor-to-ceiling glass is used to face the blast furnace to the east, which makes the exhibition space and the museum's most important core exhibit, the blast furnace body, have a close visual connection. There is no indoor exhibition space under the eastern ring bridge, but chose to open up and enter the "industrial archaeology" way to bring visitors a zero-distance dialogue with the vicissitudes and heavy industrial heritage.
Take the elevator to reach the 72m elevation, one end of the overhead crane beam on the east side of the blast furnace is placed into the glass pallet, creating the sixth and highest group of space installations. In addition to the industrial tourism that ascends the Range Rover, it will surely become the coolest aerial show in the capital in the future. Here, looking back at Xiuchi and Shijingshan from the blast furnace has achieved another dialogue between "industry" and "nature".
"There are countless sequences of time, and divergent, converging, and parallel times are woven into a growing, intricate network. A network woven of times that are close to each other, diverge, interlace, or never interfere with each other contains all possibilities. In this cyberpunk time machine, time and space may flow back into a river, or fold across, and the origin will always come from the deep touch of the soul brought by the industrial elves...

Client: Beijing Shougang Construction Investment Co., Ltd.
Design: Tsukiji Design
Area: 49800 m²
Time: 2020
Photography: Dong Wang, Summer Solstice, Banye Lin
Copyright © Zhejiang Wanhao Group Co., Ltd. All Rights Reserved.
Sitemap | Technical Support 