Search
The impact of the epidemic around the world has subverted all the rhythms of daily life, including religious ceremonies-no matter the big or small things, sacred or secular, no one can stay out of it.
The annual Hajj in Mecca is a holy day when Muslims from all over the world flock to Mecca and Medina. It is also one of the "five merits" of the Muslim faith.
The Hajj in Mecca is a sacred journey that people with financial or health conditions allow to go through once in their lifetime-perhaps bystanders will not be surprised by the cancellation of the hajj this year, but it will surely make millions of Muslims and related people around the world. feel disappointed.
Since 1981, the global Muslim gateway to the holy city has been opened at the Hajj Terminal at Abdul Aziz International Airport (Hajj Terminal at Abdul Aziz International Airport) in Jeddah, Saudi Arabia. "(Hajj Terminal).
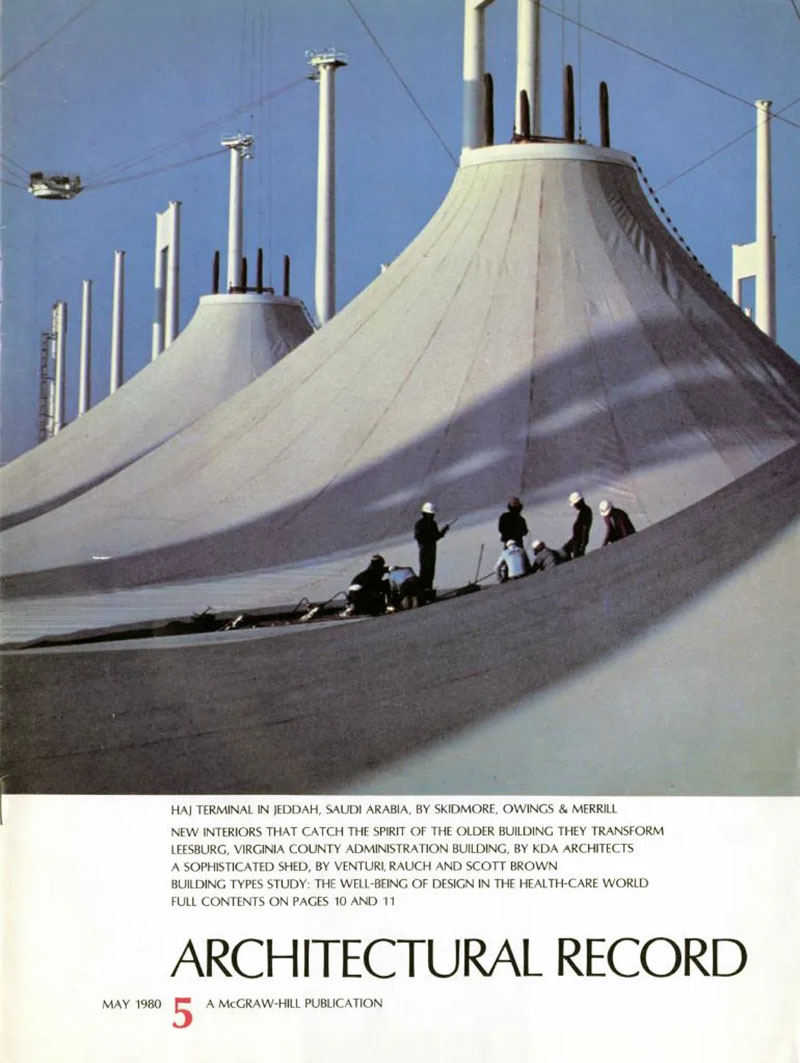
To build a huge airport terminal in the scorching sun that is completely open-air but at a suitable temperature? This idea is indeed a fantasy. This 18-minute short film was made 40 years ago, let the star architect of SOM reveal the mystery for you!
It is conceivable that under the raging epidemic, this huge and open-air terminal has actually demonstrated the "inherent" huge advantages of the Hajj terminal design in terms of public health.
In fact, this is only one of a series of innovative designs. Other innovations include airport operations, flexibility planning, structural engineering, mechanical engineering, and ventilation; of course, it also includes the cultural resonance of the project—this is the Hajj in Mecca. The prepared terminal building also formed the first monumental architectural form.
Perhaps it is because of its unique use-intensive use during the six-week period each year-or it may be due to its completely open-air architectural form.
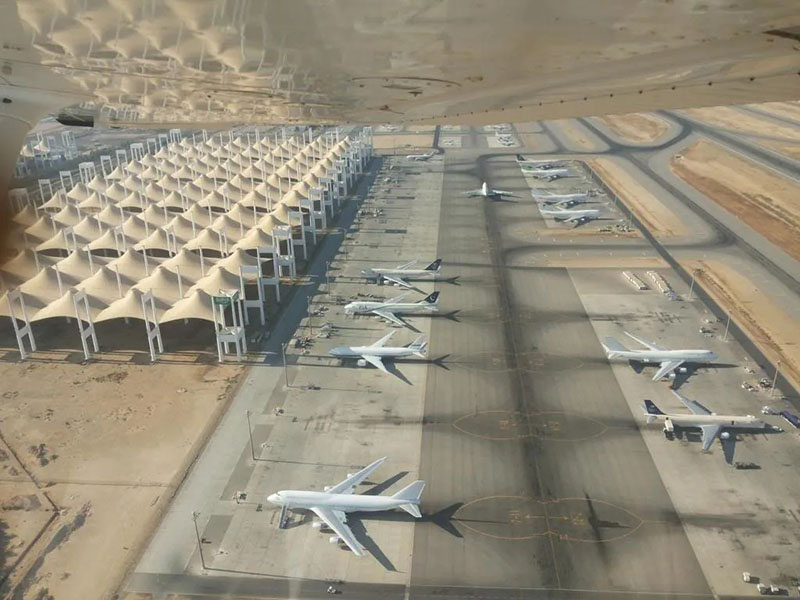
The Hajj terminal is not regarded by the industry as an important airport terminal built in this era to a large extent. Now is the time to reassess this remarkable project.
For similar buildings, there may be nothing more important than the Hajj terminal. Unfortunately, it is rarely known today. This building not only resonates with users, but is always refreshing.
First, update the latest situation. After the initial report of the Hajj was completely cancelled, the Saudi Ministry of Hajj and Umrah announced that the Hajj and Umrah from July 28 to August 2 will limit the number of participants: Limited to 1,000 believers already in the country (compared to 2.5 million people who participated in the Hajj last year).
Among these few lucky ones, there are not only citizens of Saudi Arabia, but also many representatives from other countries, but all of them must be under the age of 65 and must be in good health and free of chronic diseases.
In addition, pilgrims must be tested for the virus on arrival, they must also wear masks, and maintain a social distance of at least 1.5 meters from other pilgrims during various pilgrimage rituals held in the holy Islamic site Kaaba.
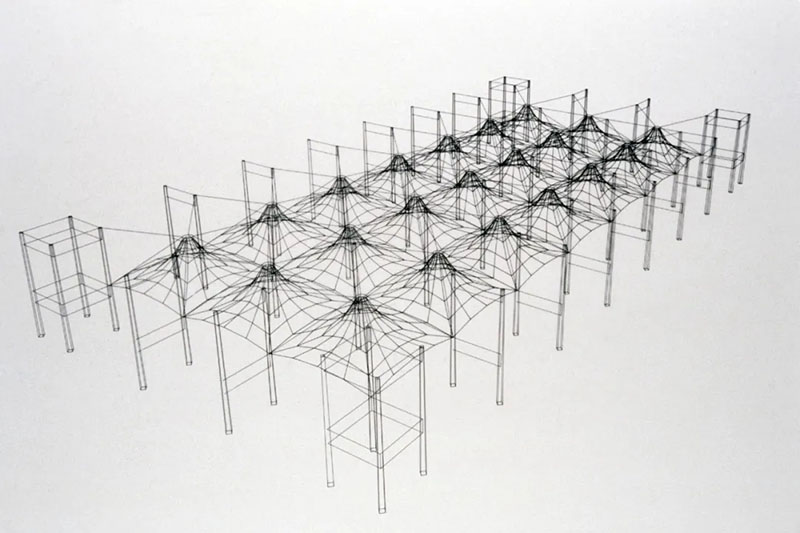
What makes me quite curious is whether there have been such strict restrictions on pilgrimage in history, except during the war. This year is the year 1441 of the Islamic calendar. Since Muhammad first organized the Hajj ritual from earlier polytheistic rituals, and was formally incorporated into the Islamic Code in 632 AD, a few years after his death, only a few Several pilgrimages were cancelled or scaled down.
Health and hygiene are of course concerns at the very beginning, but the first epidemic spread to the site of the Hajj, and the public health incidents that resulted from it date back to 1831 in the 19th century: Hajj who contracted cholera from The East arrived in Mecca and spread the disease to other pilgrims, who then brought them back to their homes.
The outbreaks in 1865 and 1893 resulted in the death of tens of thousands of pilgrims-about 15% to 30% of the total number of pilgrims died. International conferences held in Paris (1851) and Venice (1892) tried to establish hygiene standards and tried to prevent the virus from spreading through Egypt to Europe by establishing isolation camps.
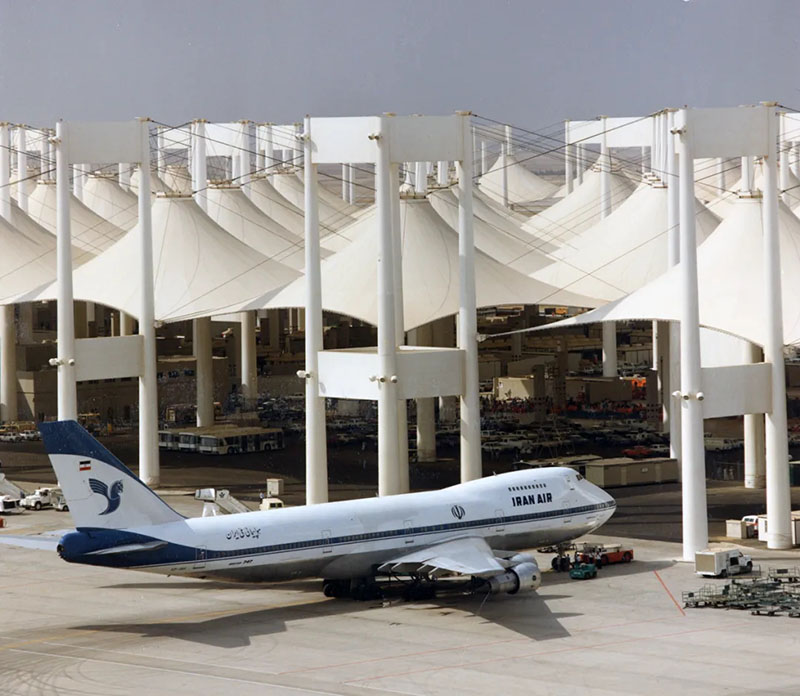
With the establishment of the Kingdom of Saudi Arabia in 1932, the health and safety responsibilities of the pilgrims were officially transferred to the Saudis.
Before the air route was opened, the road to Mecca was a difficult, expensive and time-consuming journey. It took 35 days for caravans assembled in Cairo, Damascus and Baghdad to reach Mecca.
If you take the sea route, it may take an equal or longer time to sail from the Muslim gathering place in Southeast Asia to the port of Jeddah on the Red Sea, and you will encounter more dangers along the way.
The ancient transportation method of wading through mountains and water was used in the 19th and early 20th centuries by steam engine ships (surprisingly, most of the steam engine ships at the time were monopolized by the British Empire) and the Ottoman Empire built the "Hanjez" from Damascus to Medina. Hejaz Railway (Hejaz Railway) briefly added.
The railway was opened to traffic in 1908 and closed in 1920 when the Ottoman Empire collapsed. The reason for the closure was that the railway was repeatedly attacked by armed forces led by T. E. Lawrence and Arab troops during the war.
In the 1970s, the Saudi government decided to build a modern airport terminal at King Abdulaziz International Airport in Jeddah. This decision contained many factors-including their role as a holy city, The duty of the guardian of the majesty of oil wealth and faith.
The invention and popularization of the huge passenger-carrying Boeing 747 aircraft also played a role. Large-scale commercial flights have brought countless pilgrims, and its growth rate was unexpected before.
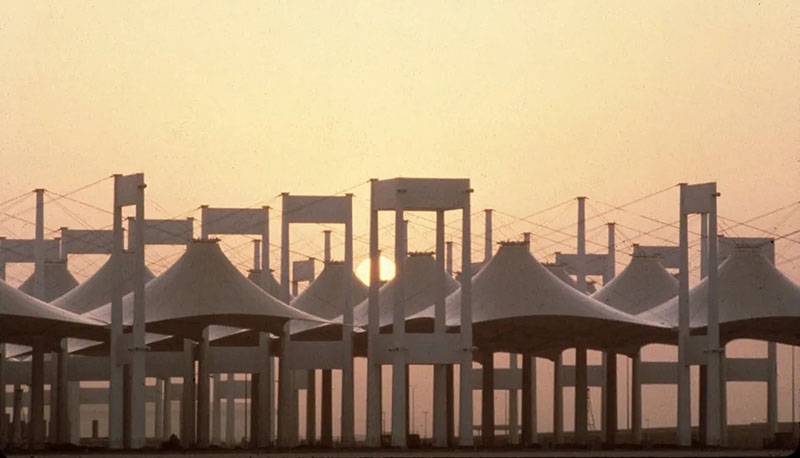
Saudi Arabia commissioned SOM to design the terminal in 1975. At the time, remote work was slow and inconvenient. SOM assigns senior staff to a project office in Jeddah, and this field office is more like an on-site camp.
Due to the special purpose of the project facilities, the SOM team started from the original design principles: the estimation of the number of passengers, operation procedures and logistics and transportation methods, and also analyzed the plane and ground bus transportation to and from Mecca. SOM's multidisciplinary team located in New York, Chicago and Jeddah developed multiple solutions for the project.
The turning point of the design is the realization of a terminal building large enough to accommodate a large number of pilgrims arriving and leaving the airport within six weeks-because the date of the pilgrimage depends on the lunar calendar, it can happen at any time of the year-this Air-conditioning cannot be installed on a cost-effective basis (even with imaginable energy sources that use petroleum to generate electricity).
The final decision to build an open-air terminal-only includes the most basic terminal control and boarding gate functions, and provides shelter for the waiting, transit and ground transportation areas after take-off and arrival; no closure The architectural form-inspired a series of eye-catching innovative designs.
SOM’s architects appeared as an “all-star lineup”, which not only brought together a group of ambitious planners, project managers, and designers—Gordon Wildermuth, John Winkler, Raúl de Armas, Roy Allen, etc.—but also SOM’s senior Design partner Gordon Bunshaft and Fazlur Khan, one of the greatest structural engineers of all time.
The process of developing this amazing design idea has been difficult to restore. Few parties have witnessed the emergence and continuous improvement of the concept of a cone-shaped tent made of a huge PTFE membrane structure extending between the "masts".
Khan and SOM’s structural engineers used early computer-aided design techniques and finally worked closely with Owens-Corning to achieve this design. This company has produced innovative "Teflon" (polytetrafluoroethylene) glass fiber fabrics, a PTFE membrane structure that has never been used on such a huge scale.
Even by today’s standards, the sheer size of this terminal is amazing. It covers an area of 112 acres, or about 45 hectares.
We generally believe that the design style of the modern terminal building was formed in the 1990s, but several key elements were formed in the design of the Hajj terminal opened in 1981:
① A space site with a bidirectional square grid honeycomb structure supporting a large-span roof;
② The ventilation system assisted by the "air tower" under the floor;
③ A clear line of sight from the edge to the operating area to outside the building;
④ Balance between a single shared space and semi-private and semi-enclosed areas prepared for group passengers;
⑤ Ingenious design in response to local climate and environment.
As far as the Hajj Terminal is concerned, first of all, it is a "building", composed entirely of structural space modules, arranged on a 45-meter square grid.
These structural units are also 45 meters high, which is the maximum height allowed by the airport except for the air traffic control tower.
Starting from the first floor, the terminal building contains regular units, each unit uses tapered steel columns to support the four sides of the cone-shaped tent. The edge of the terminal building uses double columns, and the corners use four columns.
But the basic idea (which is now commonplace)-is an area supported by a regular grid, allowing flexible functions underneath. Within a reasonable scope, these functions can be regarded as "furniture" and rearranged and combined when the needs change.
Indeed, since its inauguration, several functional reorganizations have been carried out in the area supported by the regular column net-a small hotel has been introduced, and more restaurants and other facilities have been opened under the tent.
The current government is implementing a more comprehensive plan to update supporting facilities for today's pilgrims. The basic spatial structure framework of the terminal building can realize this plan while retaining the basic qualities.
To cope with the extreme heat and humidity in the Red Sea area, the designers created an opening at the top of the cone tent to suck in hotter air and discharge it upward from the terminal building.
Simple air flow on the ground creates a more comfortable environment for the pilgrims, while the PTFE membrane structure roof blocks glare and about 76% of sunlight radiation, avoiding heat absorption during the day and heat release at night.
This cleverly conceived, large-scale and unprecedented airport building solution cannot be replicated by other closed terminal designs, but it follows the principle of displacement ventilation and is assisted by an "air tower" set on the ground floor.
Watching early photos of the operation of the Hajj terminal, the focus is either on the pilgrims wearing unique ethnic costumes or the tent structure stretching overhead. However, if you look closely, you will find groups of octagonal towers surrounded by rows of nozzles.
These "air towers" provide fresh air on the main floor, assist the chimney effect of the tent, and provide additional cooling channels for the pilgrims.
Since the 1990s, as a means of conveying air-conditioning upwards from the high-roofed hall below, this kind of air tower has been widely used in the design of modern airport terminal buildings. The Hajj terminal is the first large-scale use of this technology.
When the pilgrims arrive at the terminal and pass through the customs and immigration checkpoints one after another, they may have to wait 12 hours for the transportation to Mecca and Medina in batches. Most of the area of the terminal building consists of the aforementioned waiting areas. The open area is divided into large modules with an area of 300 meters and 135 meters wide.
These modules provide a clear path from customs to entry, and back to the boarding gate upon departure. Each module has basic services and separate waiting areas for groups, and some places are equipped with cooking facilities. This arrangement has also created a sense of national identity among the international people on the Hajj in Mecca.
Today, many designers have planned outdoor areas for the new terminal design. And the "pioneering work" of this design stands tall in Jeddah.
Regardless of religious factors, the design of the contemporary airport terminal attempts to decompose the huge scale of the building into more understandable and attractive areas without losing the overall directionality and wayfinding ability. These are the above-mentioned spatial designs. Indispensable design method.
The "passenger experience" approach of this Hajj terminal has not been fully appreciated by the public.
Out of necessary considerations, it turns out that during the current pandemic, the open-air form of the Hajj terminal provides healthier conditions, allowing sunlight, natural humidity and air circulation, creating a safer space than crowded indoor spaces. surroundings.
Today, many designers are planning outdoor areas for the new terminal. Some small terminal buildings under mild weather conditions are also open. This architectural form has once again attracted the attention of various countries. But the "first work" of this idea actually originated from Jeddah.
These design trends are closely related to the form, function and technology of the super structure, but they can also be transferred to more traditional, fully enclosed and air-conditioned terminal buildings.
As mentioned above, these strategies are generally taken for granted today, but they were quite bold and extremely rare in the design of the Hajj terminal.
The purpose of building the Hajj terminal for pilgrims is unique and single, but it also means that the influence of this terminal is largely not recognized as it should be. The terminal building is known to the world only because of the tent, but other innovations are ignored because of people's superficial understanding of what is under the tent.
Finally, let's look at the problem of tents-this is the main visual feature presented by the Hajj terminal. With the tapering system of steel columns and cables, they form the visually most perfect system.
Visionary architecture, advanced structural engineering, and the ingenious use of new materials-combined into a unique architectural form, which not only represents the function of the building, but also resonates highly with its location.
There have been superficial imitations of the Hajj terminal in large and small terminals, but since then, there has never been a terminal with such an elegant and multi-functional PTFE membrane structure roof structure.
The cone-shaped unit of the Hajj terminal not only covers a wide area lightly, and calmly responds to the high-temperature climate of Jeddah—almost no matter in which season the Hajj takes place each year—it also symbolizes the number in the most precise way. Countless tents gathered in Mecca and Medina over the centuries.
Although hotels and inns have sprung up in the holy city, about 45,000 tents are still erected in the area every year for pilgrims.
In my opinion, to appreciate the achievements of the Hajj terminal, it is very important to know that the designer's first thought is to design a closed and mechanically cooled terminal. They did not start with the superficial imitation of pilgrims' tents.
Many architects after the war dreamed of realizing the permanent architectural form of the lightweight exhibition hall structure concept popular in the 1920s and 1930s, such as the famous Le Corbusier (Le Corbusier) design works.
Even taking into account the large-scale tensile architecture designed by Frei Otto for the stadium in the 1960s and 1970s, Jeddah took advantage of the use of relatively new materials and the expansion of multiple innovative systems to a huge scale.
Copyright © Zhejiang Wanhao Group Co., Ltd. All Rights Reserved.
Sitemap | Technical Support 