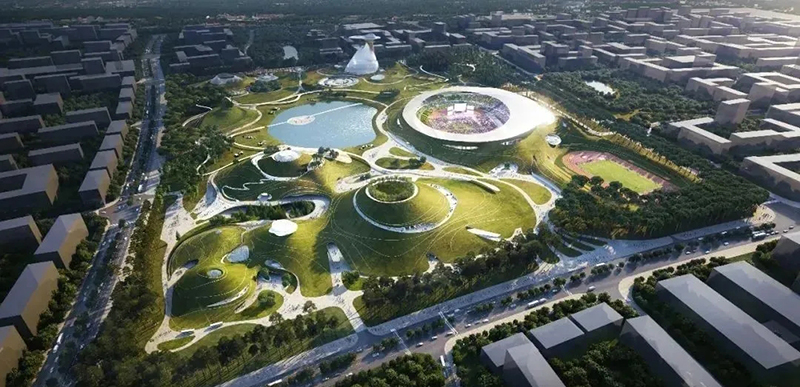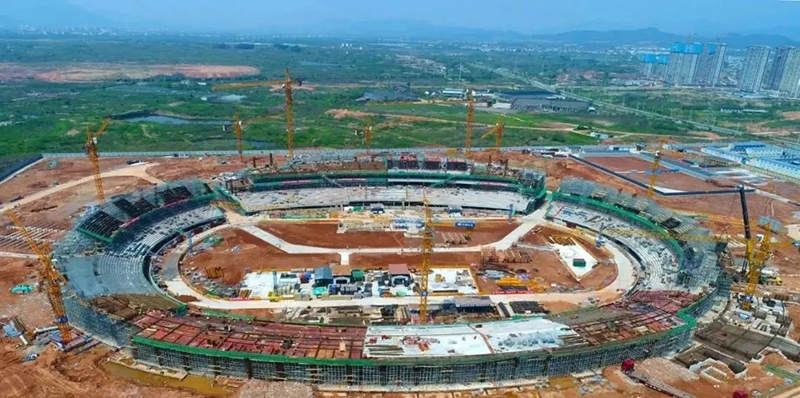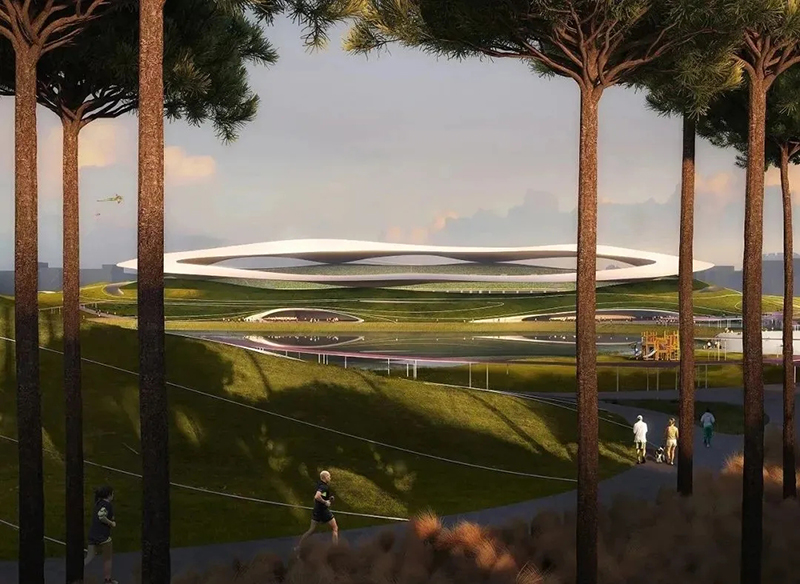Search
A few days ago, the 2020 Architizer A+ Awards announced the selection results. MAD's Quzhou Sports Park won the Sports & Recreation Category/Unbuilt Sports Ground and Recreation Place Category-Professional Jury Award.

Quzhou Sports Park is located in Quzhou, Zhejiang. The park covers an area of 570,000 square meters, of which the sports complex and supporting facilities have a total construction area of 390,000 square meters, including a 30,000-person stadium, 10,000-person stadium, swimming pool, complex building complex, and outdoor annex Training ground, athlete service center and experience center, as well as science and technology museum and children's palace. Quzhou is a famous cultural city with a long history, beautiful scenery and a forest coverage rate of 71.5%. The project plot itself has natural slope fluctuations and lush vegetation. In the design of MAD, the idea of "sports park" was produced, in which the characteristics of the land itself, urban culture, the relationship between buildings and buildings, and the relationship between the building complex and the city boundary were respected and considered to the greatest extent .
The building is hidden, the facade disappears, is covered by greenery, and becomes the landscape itself. The white lines sculpt a new curve, part of which actually carries the function of a pedestrian walkway. The slope of the facade has just become a new place for citizens to exercise, climb, and ascend. The lawn on the gentle slope can also be a place for people to relax after exercise. This has become a new public space in the city.
The single stadium and the park are not small in size, combined with the slope of the land itself and the winding trails, the layers are soft and three-dimensional, and they are scattered. There are multiple platforms in the complex to enjoy the beautiful scenery of the park from different angles. At the same time, the skylight on the top of the building that was originally used to introduce natural light into the interior has also become a new viewing spot for citizens after climbing, breaking the boundaries between indoor and outdoor.

The huge grandstand structure of the 30,000 stadium was hidden, and the building volume disappeared. The weather cover on the top of the stadium with outstanding visual effects, abandoning traditional design techniques, through material selection and the design of structural nodes, in addition to satisfying practical functions, it also tries to achieve a new aesthetic purpose.
Turns into a device, like clouds light and fluttering above the stands, forming a reflection on the lake, and for the citizens jogging and walking, it contrasts with each other.
The structural drop point from the wind and rain hood to the top of the stands is minimized and minimized to achieve the maximum span, so that people can still feel in the natural environment while watching the game.
The project is expected to complete the stadium construction in 2021. After its completion, Quzhou Sports Park will become the largest earth-covered building complex in the world.
The V-shaped steel column is hoisted in sections. Construction loops are set on both sides of the structure. The radial truss is used to connect rigid steel columns and nodes on the ground with 500-ton, 300-ton, 150-ton, and 80-ton truck cranes to be hoisted in sections on the outside, and the remaining rigid structures are hoisted on the inside. The heaviest member of the steel column is about 80 tons.
The lifting weight of steel structure is heavy, and the lifting workload is heavy. The heaviest roof truss is about 110 tons. The main lifting construction period of roof steel structure is 3 months. Most of the trusses are special-shaped spatial structures, which are difficult to locate. There are intersections with civil engineering and other units during construction. operation.
The steel structure of the shed cover has a high installation height and a large span. The elevation of each point of the roof truss is different, and the node structure is complex, the cross-section form is various, the structure installation area is large, the construction work surface is wide, the installation construction work surface elevation is high, and the whole is curved The layout and the installation and docking of the steel structure truss are all carried out at high altitude, there are a large number of welding and cutting operations, there are many hot operations on site, and the safety management is difficult.
After intensive construction, the steel structure roof canopy has been closed, and then it will officially enter the membrane structure construction stage. The project is facing unprecedented challenges: In terms of landscape and architecture, many topics involved in the project have undergone qualitative changes in scale, and innovation and demonstration are required. In terms of structure, its own challenges are already very arduous, and as a profession that carries various conditions such as landscapes and curtain walls, it can be said to be facing the "unprecedented" problem when superimposed. From the design to the expert demonstration meeting, there have been countless rounds of verification and selection.
In the end, this is an urban design and architectural design work that combines "art and technology". As Ma Yansong said, this is a "century work".

This article is reproduced from the public account: MAD Architects, Jinggong Steel Structure Group
Copyright © Zhejiang Wanhao Group Co., Ltd. All Rights Reserved.
Sitemap | Technical Support 