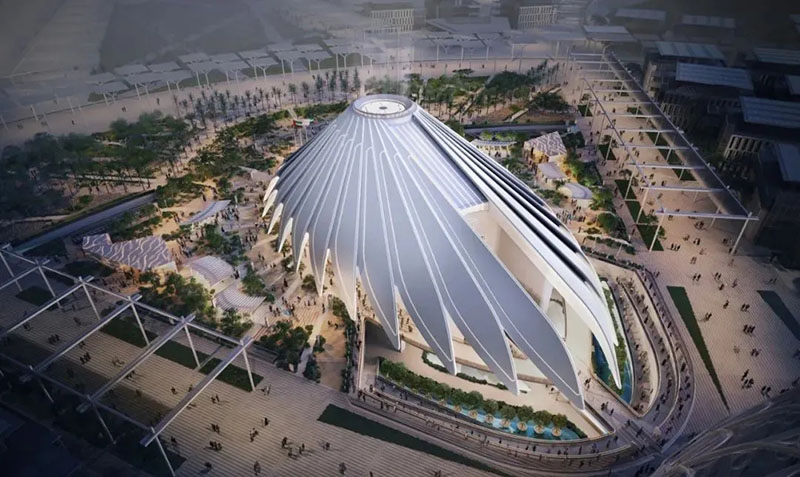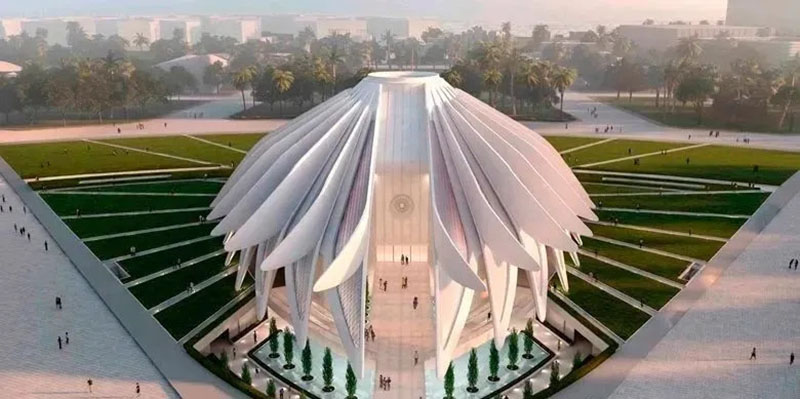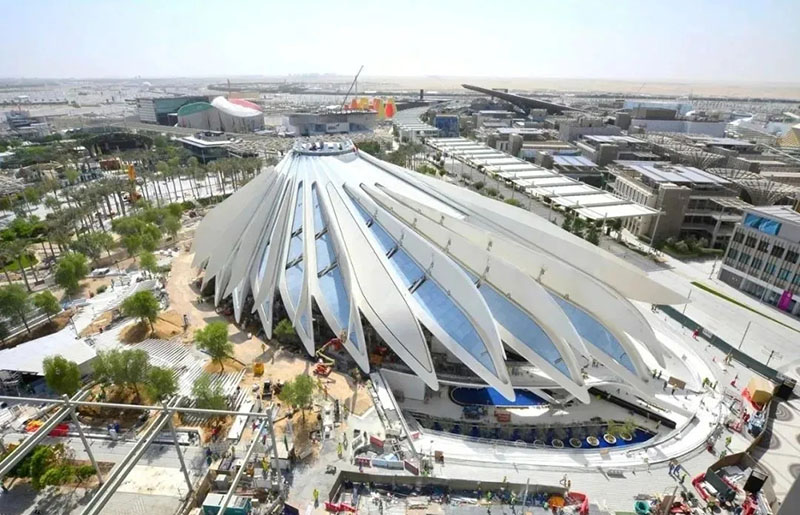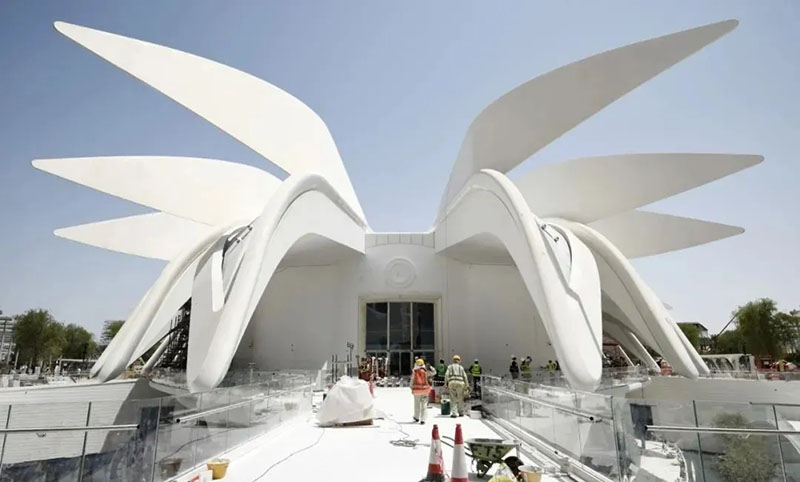Search
The UAE National Pavilion at the Dubai World Expo was designed and produced by the talented architect Santiago Calatrava. It was inspired by the sacred animal in the local national culture of Dubai-the safari falcon, which symbolizes the brave bird.

In order to describe the “fluttering and dynamic flow lines”, the roof of the UAE Pavilion is extended from the facade and forms a comprehensive system with the door frame, which contains 28 “wings”. These wings can be opened in 3 minutes and can rotate freely between 110 and 125 degrees. The building uses 46 piston-like hydraulic brakes to activate the rotation of the "wings". Once this device is activated, hydraulic oil will be squeezed through these brakes and stretch the pistons so that the "wings" can be opened to the greatest extent.

The roof structure of the building is composed of a collection of photovoltaic panels produced in the UAE. This element not only fits with the unfolded architectural wings, but also builds a unique aesthetic language. At the same time, the "wings" can also prevent rainwater and sandstorms from entering the indoor space when closed, and the "wings" and photovoltaic panels can be unfolded together Time to absorb sunlight and draw energy.

The entire venue has a total of 4 floors, covering a total area of 15,000 square meters. At present, the interior has been basically completed, and in the future it will also become one of the outstanding landmarks that symbolize the UAE.

Copyright © Zhejiang Wanhao Group Co., Ltd. All Rights Reserved.
Sitemap | Technical Support 