Search
The steel structure of the 2022 Hangzhou Asian Games E-Sports Stadium has been topped recently. This is not only a structure, but also an important node for the architecture to express logic and aesthetics in the progress of the project. When the main body of structure without any concealment is presented to the world, we can be sure that architecture, to a certain extent, is the scientific art of expressing ideas with structure.
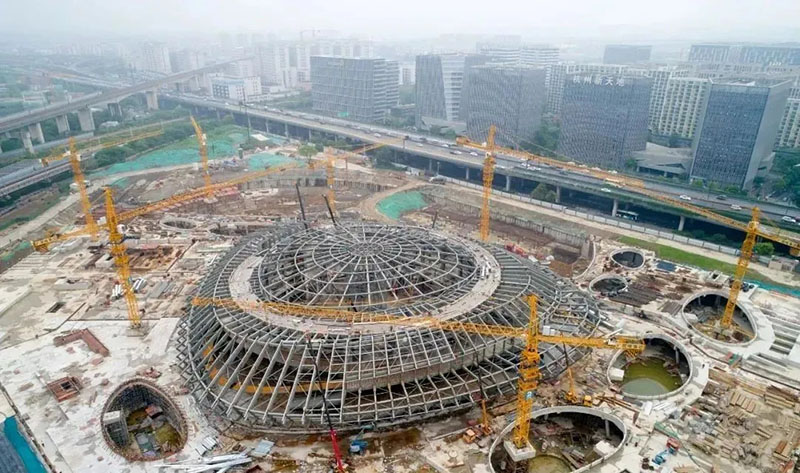
The relationship between architecture and structure, structure and space constitutes the most important part of the entire architectural design. The structure should not only obey the vassal of the architectural form, there is a coordinated and mutually restrictive relationship between the building and the structure. We pursue the fusion of structural power and beauty, explore the intersection of structural materials, structural nodes, and artistic modeling, and express the structural rhythm and order of architecture with poetic romance.
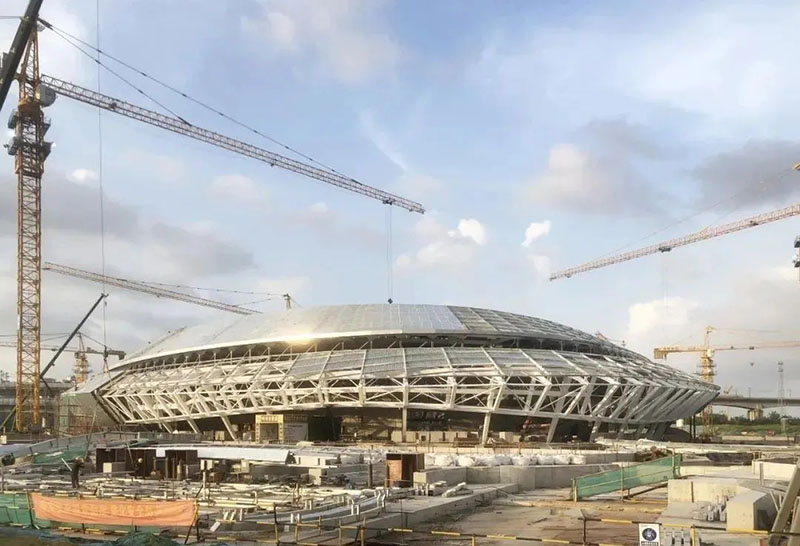
The center of the main structure is a circular steel frame structure, and the roof adopts a cable-supported grid structure with a maximum span of 70 meters, which echoes the shape of the stadium, and is a rounded triangular plane.
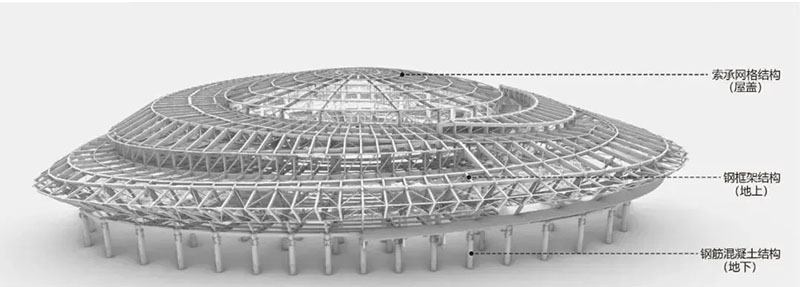
On the periphery of the circular steel frame, 48 solid-web steel beams and oblique columns with varying cross-sections are connected with the internal concrete-filled steel tube columns to form a whole. The structural form is perfectly integrated with the architectural shape, like a natural growth organism in the landscape of the earth, creating a building with poetic movement.
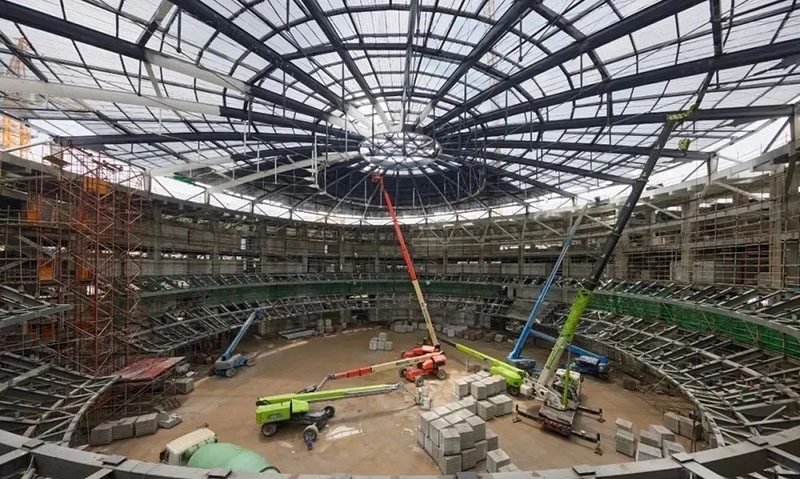
The E-Sports arena is located in a city park with strict building height and land occupation restrictions. The design embeds most of the volume underground, and only exposes the dynamic and elegant main stadium to the ground. The circular main competition hall is located in the center of the building. Three halls are arranged around the competition hall. Between the competition hall and the hall, there are spaces for broadcasting, VIP, storage and canteens. The underground is equipped with referees, coaches, athletes, news media and various equipment functions, and is connected with the sunken courtyard and square.
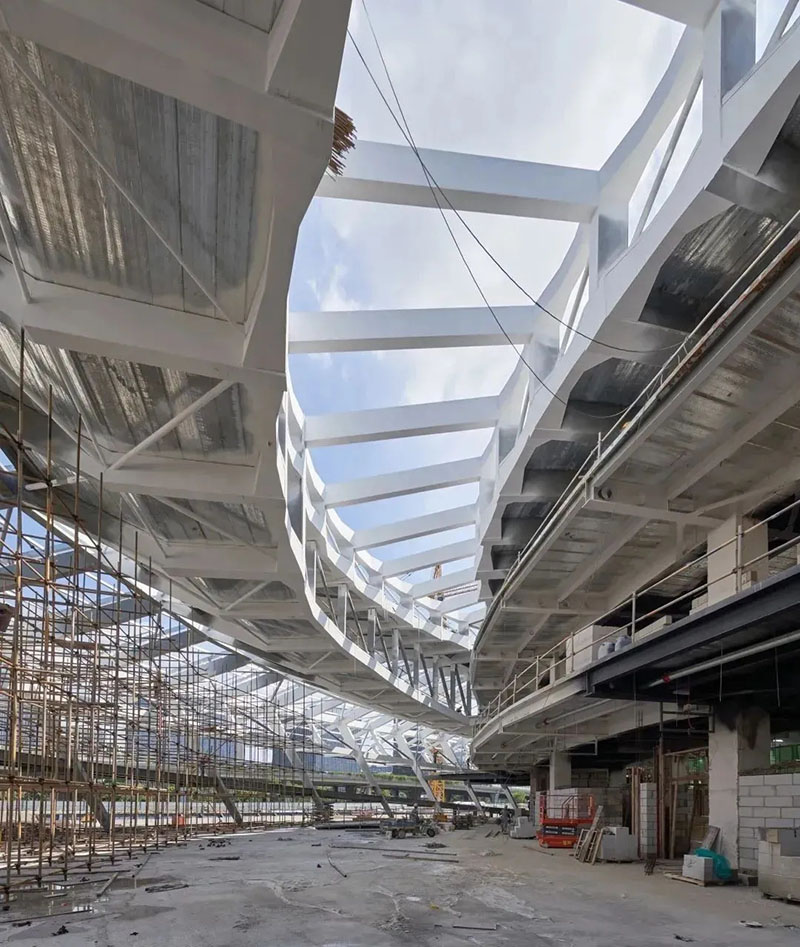
The 2022 Hangzhou Asian Games E-Sports Stadium is expected to be completed in the near future.
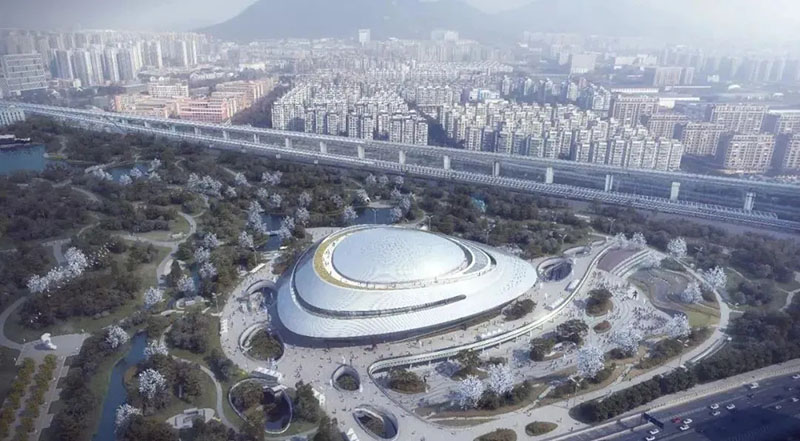
Project Name: 2022 Hangzhou Asian Games E-Sports Hall
Design unit: The Third Architectural Institute of Zhongnan Architectural Design Institute Co., Ltd.
Project location: Gongshu District, Hangzhou, China
Client: Hangzhou Xiacheng Urban Construction Investment Development Group Co., Ltd.
Building area: 79790 square meters
Designer: Wang Li
Architecture: Wang Li, Zhu Wan, Hu Huafang, Zhang Jiaming, Shen Bojian, Xu Yang,
Chen Yihan, Shi Yujiao
Structure: Xiong Sen, Zhang Wei, Luo Jun, Feng Xiaobin, Zheng Xiaoqing, Lu Wei, Han Shaonan,
Wu An, Ling Ke
Water supply and drainage: Yu Manrong, Dong Shuai, Su Hongxi
Electrical: Feng Xingming, Li Liang, Zeng Cheng
HVAC: Liu Huabin, Lin Yanyan, Liu Silun
Geotechnical major: Chen Yiping, Hou Huizhen, Liu Shaowen, Ma Changhui
Landscape: Liang Xiaoyu, Li Xueying, Zhang Qin
Floodlight: Deng Shichao, Pan Jian, Wang Te
Curtain wall: Lu Xiaolei, Li Yanan
Interior: Liu Xianfeng, Tang Zhong, Wang Na
Gong Jing: Yu Xiangwen
Photography: Aoguan Architectural Vision
This article is reproduced from the public account: AT Architectural Skills
Copyright © Zhejiang Wanhao Group Co., Ltd. All Rights Reserved.
Sitemap | Technical Support 