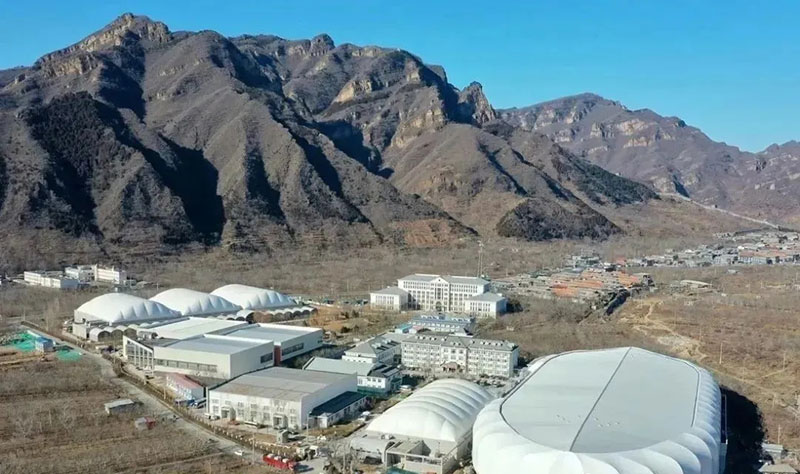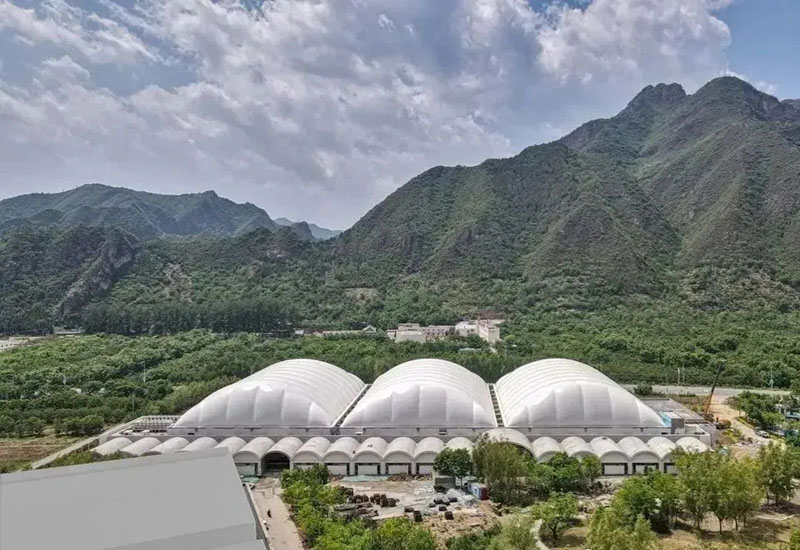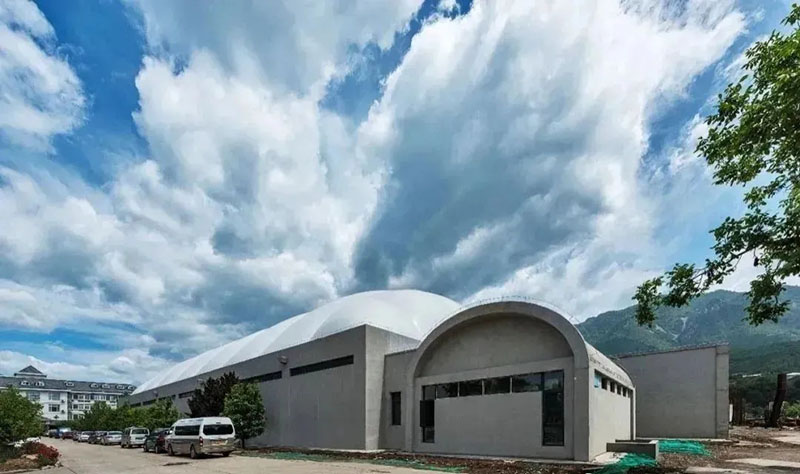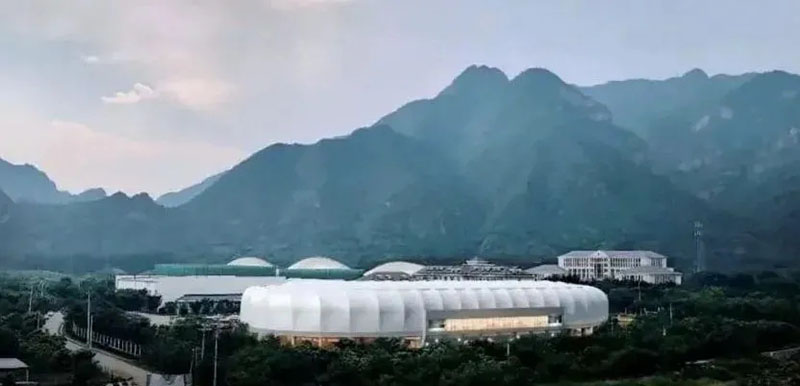Search
Tianjin Jizhou National Ice Project Training Base, originally a national comprehensive sports training base, has been fully transformed into an ice project training base in order to cooperate with the preparations for the 2022 Beijing Winter Olympics.
At the end of 2020, two ice hockey halls and a comprehensive training hall for the first phase of the project will be completed; at the end of 2021, the second phase of the project, the Avenue Speed Skating Hall, will be put into use.

At present, there are 7 ice rinks in the entire ice project base, of which No. 1 ice hockey hall has three standard ice rinks, No. 2 ice hockey hall has a standard ice rink, and No. 3 comprehensive training hall has a curling ice rink and a goalkeeper The training ice rink and the newly built avenue speed skating hall have a super speed skating rink with a 400-meter standard speed skating track. The entire base can be used for training for all five ice hockey, short track, curling, figure and speed skating sports teams. There is even a special ice hockey goalkeeper training ground, which is the most complete ice sports facility in my country. sports venues.

The first phase of the project consists of two ice hockey halls and a comprehensive training hall. In order to try to provide venues suitable for the training needs of different types of sports teams on a limited base. Hall 1 adopts a "3+1" approach to combine ice rinks, setting up three ice rinks in a new stadium. Hall 2 was converted into an ice hockey hall using the original tennis court, and was expanded to Hall 3 to accommodate the curling ice rink using the outside of the original gymnastics training hall. The combination of new construction and reconstruction is in line with the generation characteristics of the base, which is "grown and formed", and realizes the organic renewal of the base.

The large-span space of the newly built ice rink in Halls 1 and 2 adopts steel structure arch frame membrane as the enclosure system to ensure fast and efficient construction, light structure and economy, and also meet the purpose of green Olympic Games. The steel arch frame membrane roof covering the ice rink is round and full, and with the white and smooth membrane material, it conspicuously expresses the purity and beauty of ice sports. The design takes the arch as the root of the whole building, and makes various translations of different sizes and positions, forming a set of rich formal language, giving this new facility a distinct intergenerational identity.

The newly built speed skating hall in the second phase of the project is transformed from the original standard 400m track and field of the base. The newly built 400m standard speed skating rink is located on the second floor of the building, and the first floor of the building is a 400m plastic track for warm-up training and a rest room for athletes. In the inner space enclosed by the ice rink, there are also ice surfaces for short track skating, figure skating, ice hockey and other training events. The entire building takes into account professional training and popularization of ice sports for the masses, and achieves the goal of sharing sports in winter and summer.
Client: Tianjin Sports Bureau
Construction site: Xiaoping Village, Huangyaguan, Xiaying Town, Jizhou District, Tianjin
Architectural Design: China Architectural Design and Research Institute Co., Ltd.
Project Director: Guo Hongjun
Design leaders: Lu Peng, Liu Yingkun
Project Management Team: He Zhengjian, Wang Kai, Xie Yufeng, Gao Lankai, Talent, Chen Yalun
Speed Skating Hall Design Team: Wang Fan, Hu Zehui, Chen Ming, He Leigang (architecture); Xu Shan, Dong Yue, Wang Haibo, Yang Yongrui, Yang Zi'ao, Wang Xin, Chen Wenyuan (structure); Zhang Xin, Wang Fang, Peng Bo (HVAC); Liu Zhijun, Zhang Yue, Li Renjie (water supply and drainage); Du Jianxun, Pei Weijie (electrical); Zheng Ailong, Jin Shang (general plan); Chen Yaozong, Xu Hanhan, Zhang Huan, Xie Ting (indoor)
Reconstruction engineering design team: Wang Fan, Hu Zehui, Wang Chaoxia, Chen Ming, He Leigang, Yue Yihe (architecture); Shi Lei, Wang Hao, Dong Yue, Wang Xin, Chen Wenyuan (structure); Zhang Xin, Wang Fang, Peng Bo (HVAC); Liu Zhijun, Zhang Yue, Li Renjie (water supply and drainage); Du Jianxun, Pei Weijie, Kang Jingwen (electrical); Zheng Ailong, Jin Shang (general plan); Chen Yaozong, Zhang Huan, Liao Xupeng, Li Yajie (indoor)
Total construction area: 19 981.8㎡ (speed skating hall), 30 020㎡ (reconstruction project)
Design time: 2019.05
Image source: The official account of China Architectural Design and Research Institute Co., Ltd., some of the content is excerpted from the September 2020 issue of "Architectural Skills" magazine "Intensive, three-dimensional, flexible and applicable design strategy for speed skating halls* - Remember Jizhou National Winter Sports Special Training "Design of Speed Skating Hall for Newly-built Avenue in the Base" and "New Visitors to the Old Base—Reconstruction Project Design of Jizhou National Winter Sports Special Training Base".
This article is reproduced from the public number: AT construction skills
Copyright © Zhejiang Wanhao Group Co., Ltd. All Rights Reserved.
Sitemap | Technical Support 