Search
Recently, the Dubai Museum of the Future was completed, and the first real photos were released. Officially opened to the public on February 22, this magical city has added a new landmark.
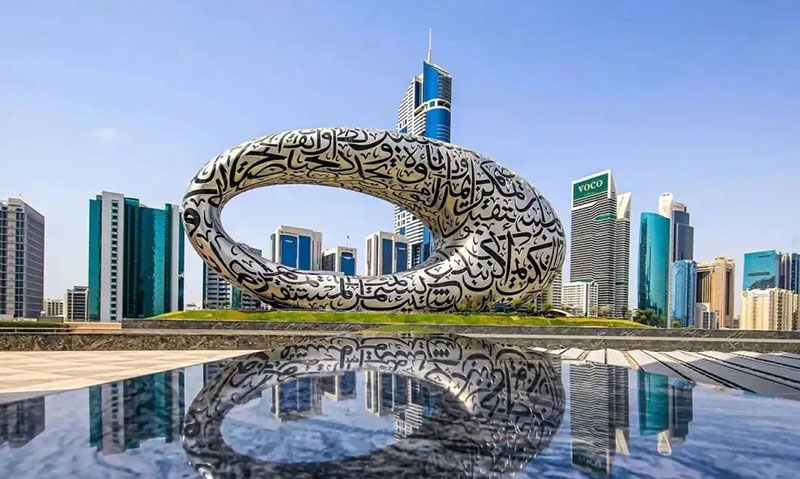
The Dubai Future Museum, covering an area of 30,000 square meters and a seven-story structure with a total height of about 77m, cost 500 million dirhams, equivalent to about 900 million yuan. It is located next to the Emirates Building and was jointly designed by Killa Design Studio and Buro Happold.
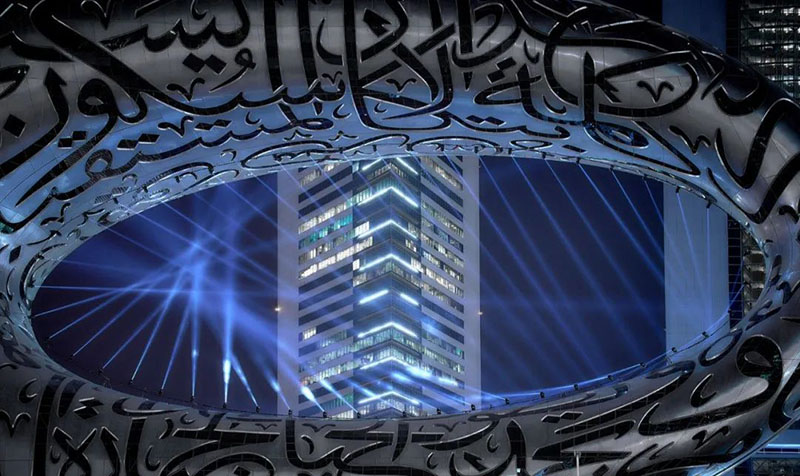
The exterior of the Dubai Future Museum is an oval hollow ring. The building is located on a green space. The green mound represents the earth; the circular building represents the power of human beings; the empty part of the building represents the unknown future. The design concept of the entire museum is to see the future and change the future. Its circular appearance + "empty" tension is like a phoenix eye, watching the rapid development of the city.
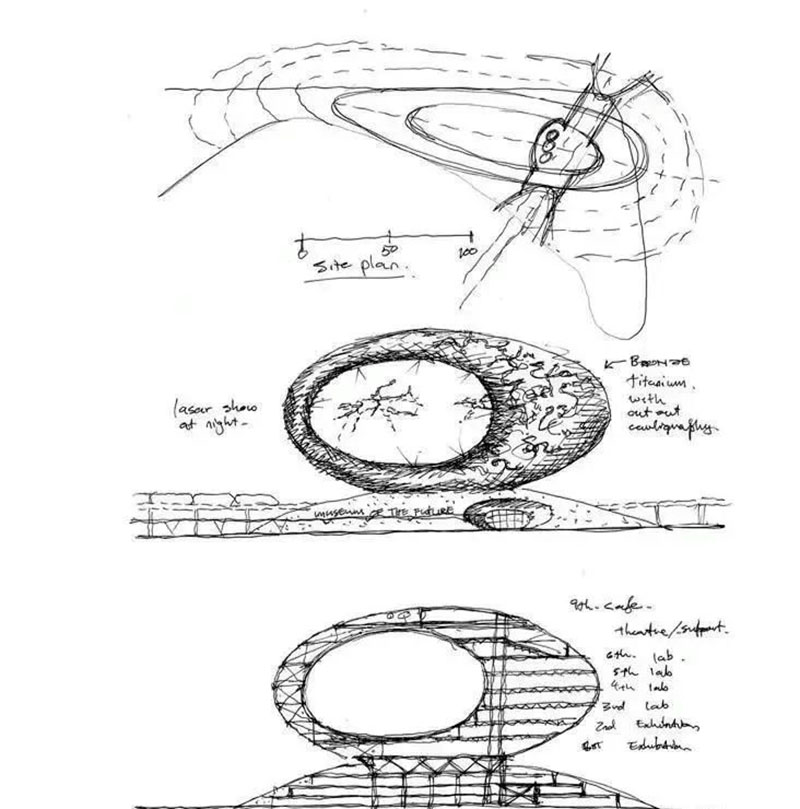
The building skin is characterized by fluid and mysterious Arabic, and the content is a poem written by Emirati artist Mattar bin Lahej on the theme of Dubai's future. The silver building skin consists of 1024 flame-retardant composite panels, each covered with stainless steel, and intricate artistic calligraphy is 3D printed on the building surface.
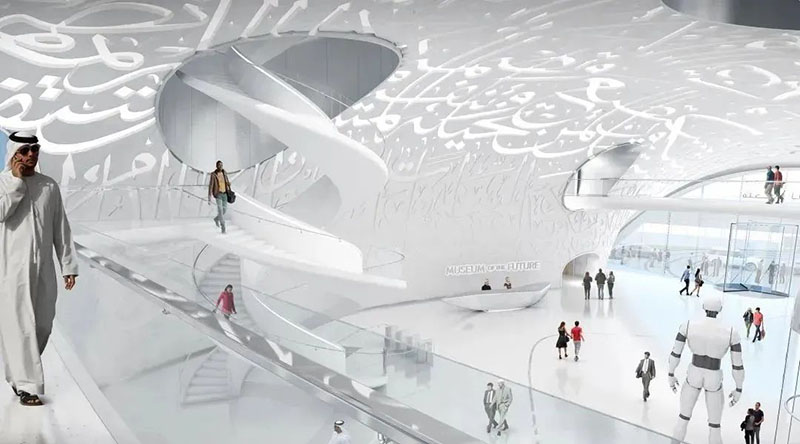
Cursive-style calligraphy doubles as a museum window, creating an unexpected design aesthetic. During the day, dappled light is projected into the interior through these windows; at night, the windows will be illuminated by 14 kilometers of LED lights, creating a dramatic effect. The unique form of Arabic calligraphy windows in the interior is a perfect combination of art and function.
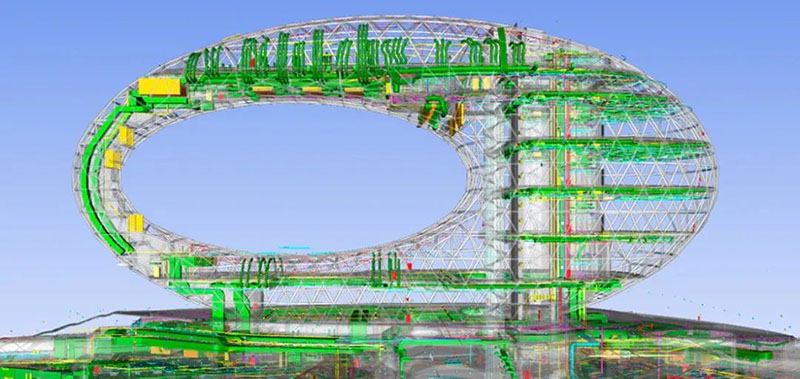
Calligraphy and unconventional architectural shapes make the project one of the most complex ever built. The project's lead consultant, British engineering firm BuroHappold, said the work would not have been possible without parametric design and building information modeling (BIM).
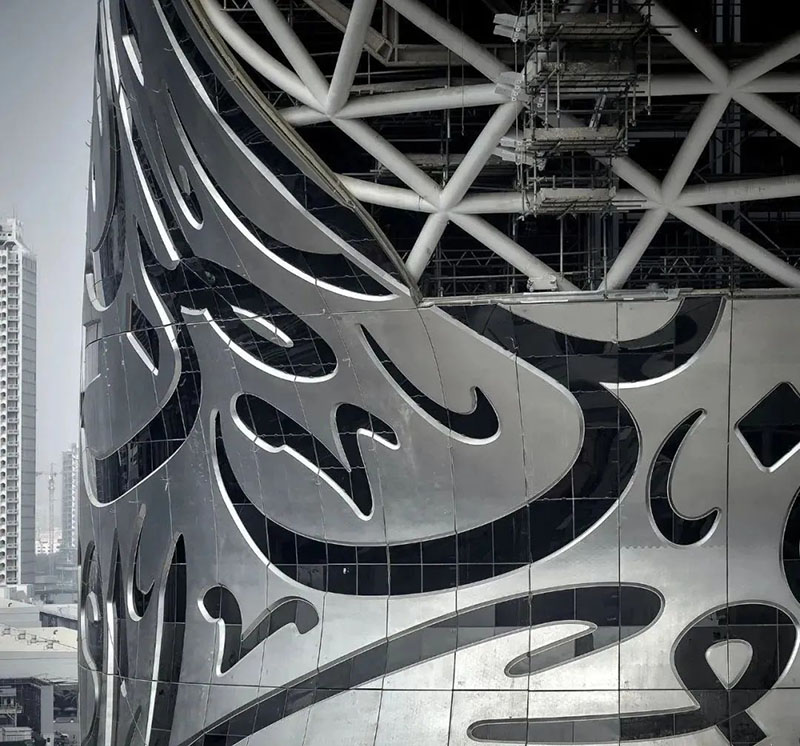
The whole building is composed of 2400 triangular grids of steel structure reticulated shells, 77 meters high building, without a single column indoors. This structure also provides an open space inside the building without the need for column support, and the cross-arranged skeleton can also provide a shading effect, greatly reducing the energy demand. The smooth façade utilizes aerospace industry assembly methods, seamlessly assembling unique stainless steel and fiberglass fusion panels.
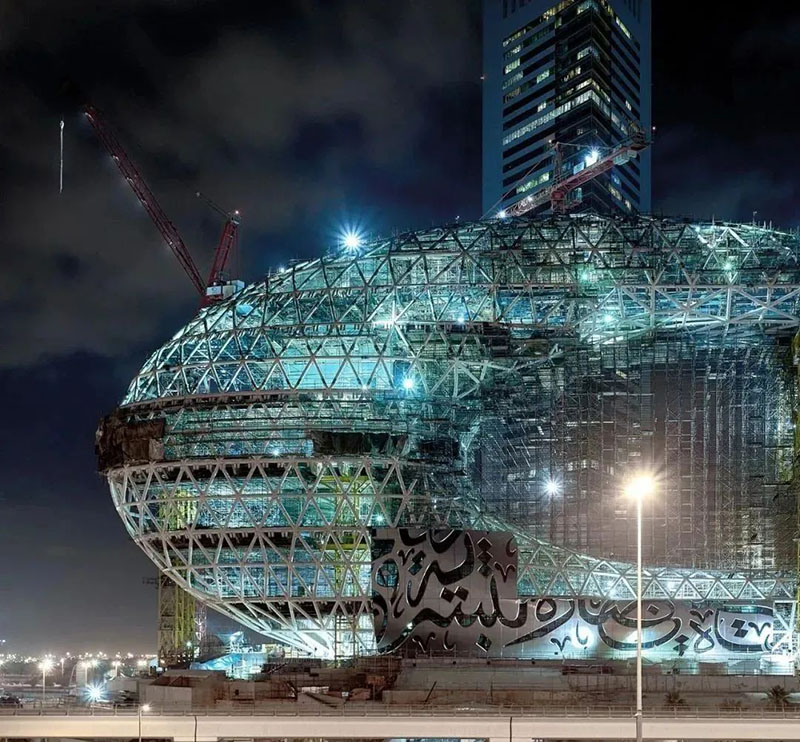
Due to the geometry of the seven-storey building and the calligraphic-shaped cutouts, each fiberboard is different, and complex engineering is required to make each panel. Each panel along the organic surface is unique, because overlaying 2D calligraphic text onto the 3D model surface, the text distorts, so the process is time-consuming and labor-intensive, and the 3D calligraphic effect windows need to be properly matched to the architectural unusual. form.
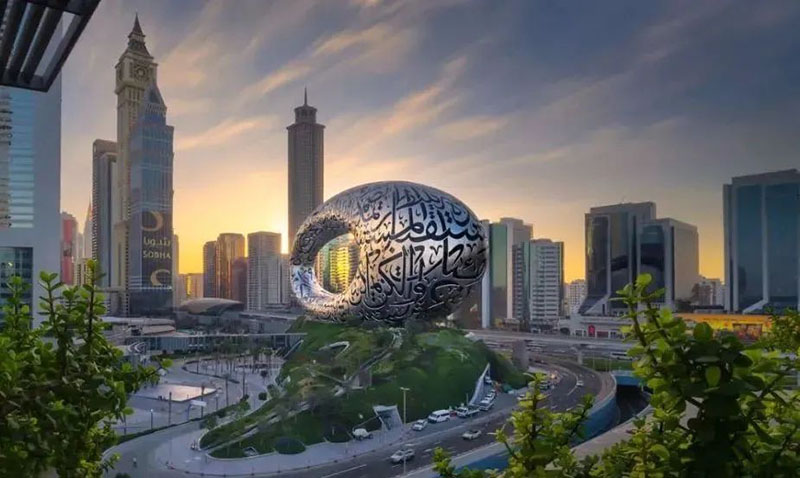
Each of the 1,024 panels had to be individually shaped and fabricated, with a width of up to 3 meters, height of 9 meters, and two-way bending, before installing the stainless steel veneer and glazing. The process is so laborious that only a maximum of six panels can be produced in a day. It took the supplier a full year of experimentation to develop the panel structure and design, and to prototype the production process, including computer-controlled machining tools.
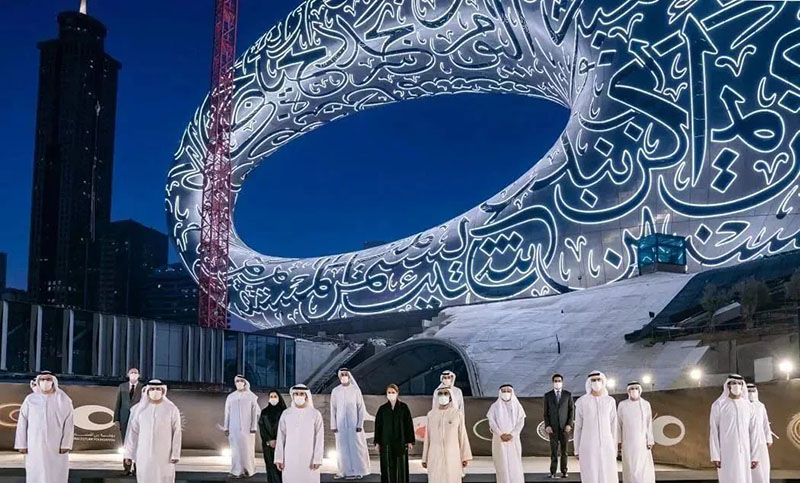
Sustainability has been a key driver in the design of the museum of the future through the use of passive solar design, low energy and low water engineering solutions, energy and water recycling strategies, and off-site solar energy located on the roof of a nearby car park building Power plant construction integrated renewable energy. The Dubai Museum of the Future has become the first building in the Middle East to receive 'LEED' Platinum certification for energy and environmental design, the highest rating for green buildings in the world.
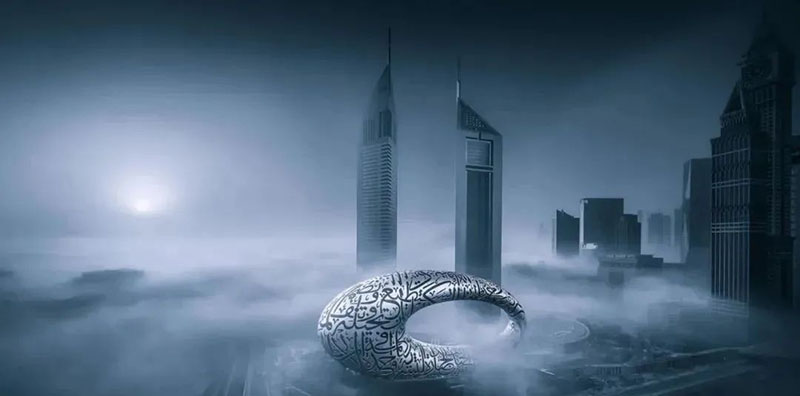
The futuristic museum will be an incubator for creativity, attracting the world's top researchers, designers and inventors. For visitors, the greatest experience of viewing the exhibition is the shock from cutting-edge technologies and products, which opens a window to the future for us.
This article is reproduced from the public account: New Micro Design
Copyright © Zhejiang Wanhao Group Co., Ltd. All Rights Reserved.
Sitemap | Technical Support 