Search
The "Cloud Wing", one of the most anticipated projects of hangzhou Asian Games in 2022, is designed to "digital wing, jiangnan wing, competitive wing" to enable the Hangzhou Asian Games and show the elegant demeanor of the Asian Games.
Wings of the Cloud
Wings of Cloud
The canopy is like a cloud, stretching like wings.
The river near shore, fold river in the land.
Static na yunyu spirit, savings flying potential.
Cloud of high technology, god with wings of the cloud.
UAD GROUP FOUR
Wing of the cloud
Hangzhou Asian Games baseball and softball
Sports and Culture Center
The intrinsic nature of sports architecture prompts us to rethink how to organize its intrinsic relationship with the city. We hope we can break the sports building design is a relatively closed stereotypes of social development, give full consideration to the city in the context of multiple possible, in the perspective of forward-looking blend in the city life, to share the design concept of open throughout the entire building life cycle, make it as a link between the culture and life, sports architecture characteristic of the public service value, This is a positive and effective urban practice.
- xi-dong qian
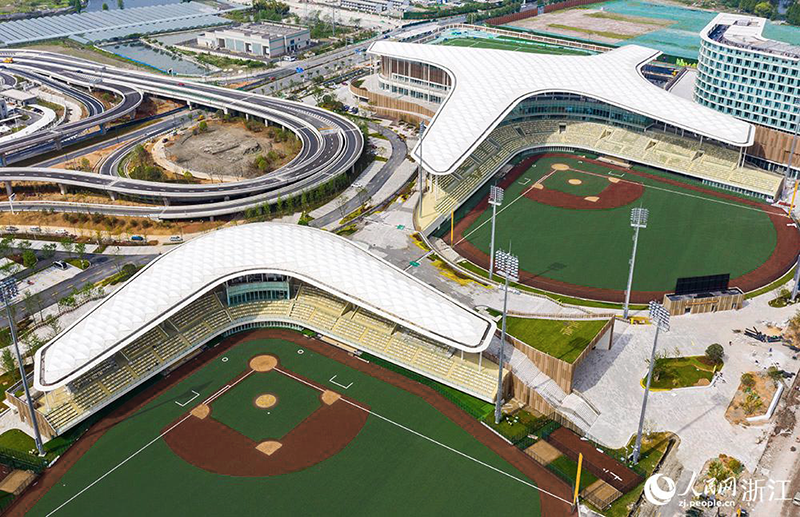
▲ General aerial view
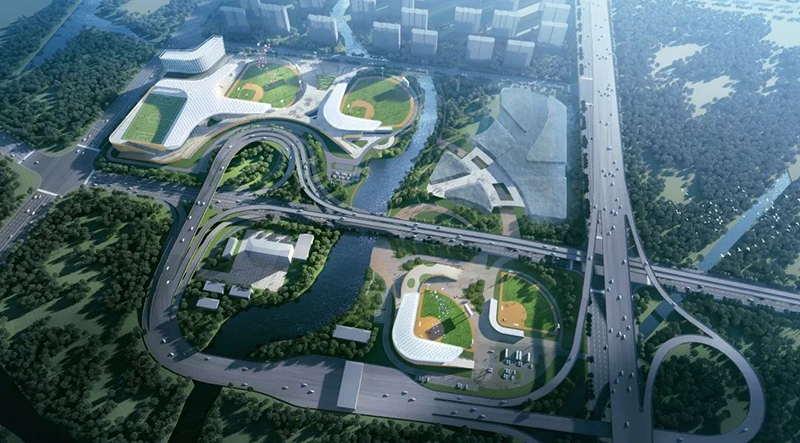
▲ A bird 's-eye view of real scenes under construction
01 Go back to basics
The project is located at the junction of Shaoxing Keqiao District and Jinghu New Area. Its site selection makes it a link between the Asian Games venues of the two districts. The design tries to return to the origin of sports architecture, starting from shaping culture, scientific planning and comprehensive utilization, to give full play to the public service function of stadium architecture.
As one of the largest venues of the Asian Games, the total construction area of the project is about 160,138 square meters, with A total investment of 1.8 billion YUAN, which is divided into two blocks A and E. Plot A covers A land area of 181 mu, mainly building A baseball home field, A baseball auxiliary field, training center and physical training hall, with an overground floor area of 97,304 square meters and an underground floor area of 55,050 square meters, including 5,000 baseball home fields, 5,000 temporary seat installation space and 2,500 baseball auxiliary fields. Plot E covers an area of 61 mu, mainly building the Asian Games softball stadium, including a home field and a secondary field. The ground floor area is 7,784 square meters, including 2000 home fields and 500 secondary fields.
In the future, it will become China's largest baseball and softball sports center with the highest standards and most advanced facilities, which can undertake international first-class baseball and softball events.
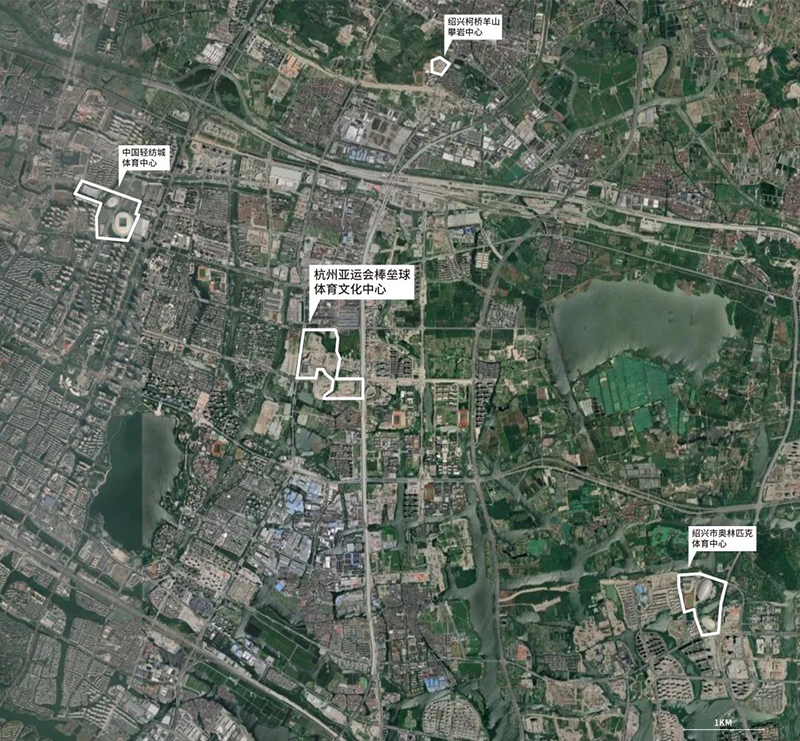
Bring about the location
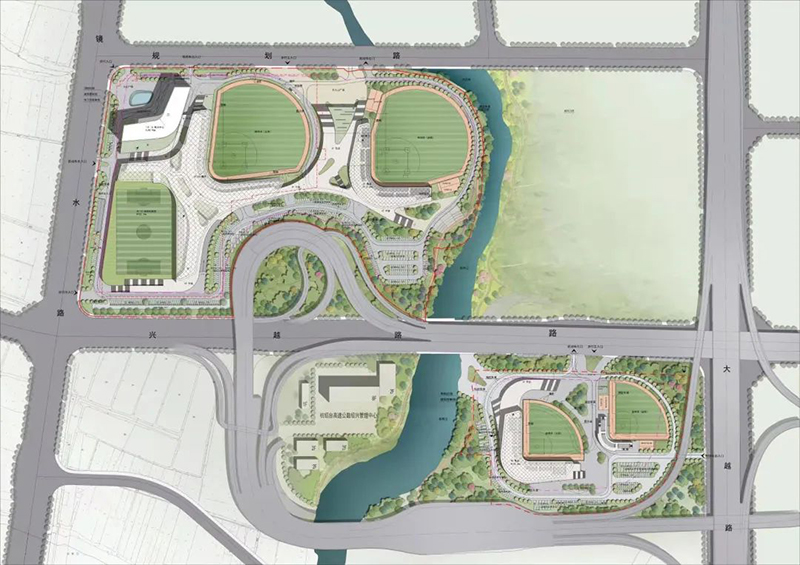
▲ Master plan of the project
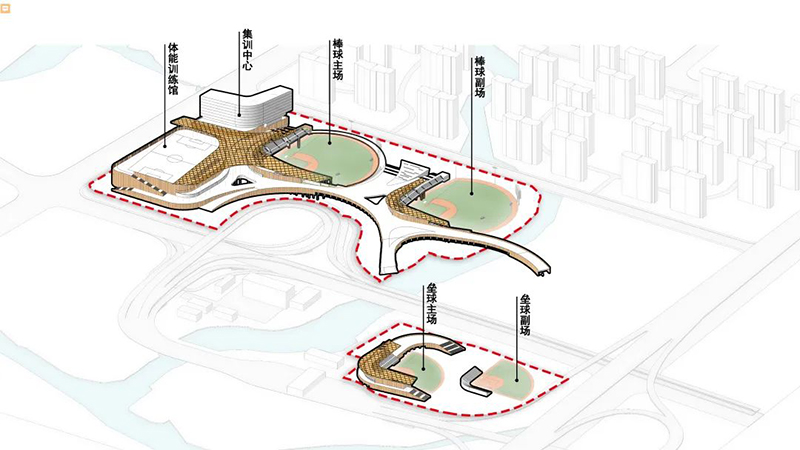
▲ Functional Layout
02 Shared Harmony Sports Park
Not confined to the traditional closed independent stadiums, the project of Hangzhou Asian Games Baseball and Softball Sports and Culture Center comprehensively considers the feasibility of operation and maintenance management during and after the Asian Games, and skillfully connects the internal public space of the site with the surrounding communities.
In the design proposal, a sports and cultural complex composed of a baseball field, training center, and physical training hall and a special cultural street with a seaming playground echo the city streets, aiming to immerse citizens in a shared and inclusive future sports community atmosphere.
At the same time, the design pays attention to the integration of architecture and natural environment, the spatial function is highly variable, according to local conditions, for the future transformation of sports culture park to provide convenience, reduce the construction cost.
As a sports culture park, the whole project does not have walls. The venue serves the Asian Games during the competition and is open to the public after the competition. No matter it is underground, the sports culture commercial street above ground or the whole second floor platform, citizens can enter for zero-distance experience.
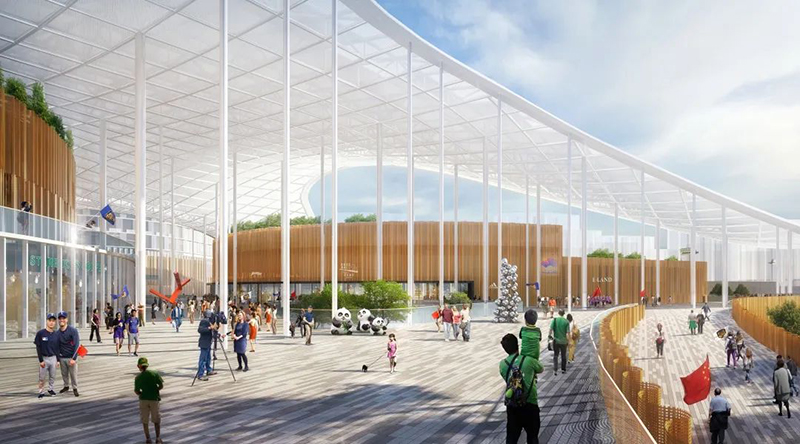
▲ Second floor public platform effect drawing
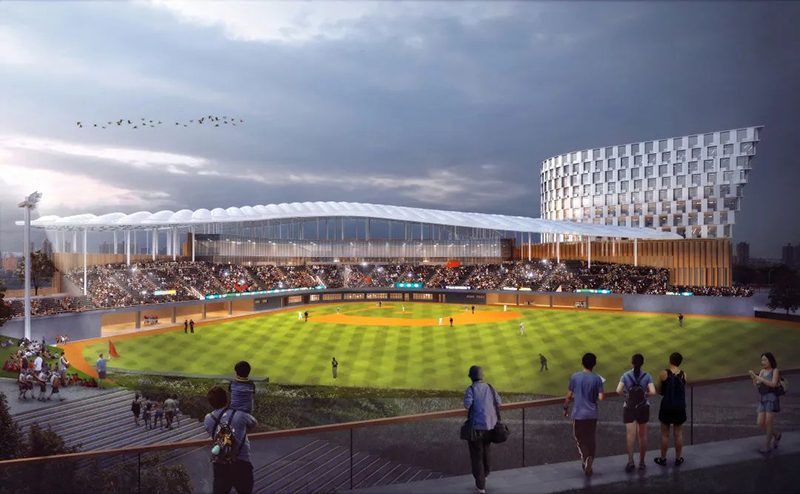
▲ Night view effect of baseball field
03 Poetic Jiangnan culture living room
"Inheriting history and reflecting regional cultural characteristics". The design draws inspiration from the artistic conception and textile culture of the water town of Shaoxing, presenting a unique concept that fits the region. The pavilions are woven together by a ribbon of second-floor public platforms that are connected to the city streets and become part of the street network. The facade of the building extracts curved elements from traditional cultural symbols such as silk ribbon, scroll and tile roof, which extends the poetry of Jiangnan and arouses people's collective memory of regional culture.
The PTFE membrane structure roof with water wave pattern has both tension and floating feeling, bringing people light and stretch city image. The open platform in the form of block is placed under the ceiling, as a compound space connecting public life and competitive competition, and becomes the core of vitality to stimulate the vitality of urban sports culture.
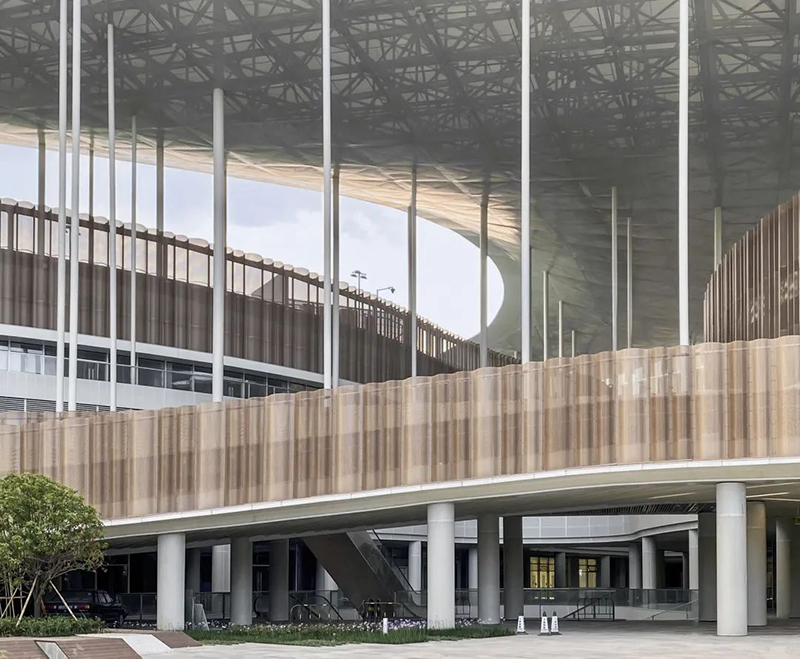
▲ Facade real scene
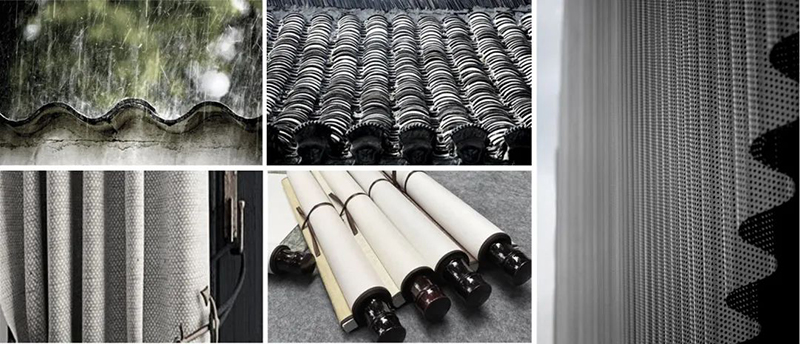
▲ Translation of region and traditional culture
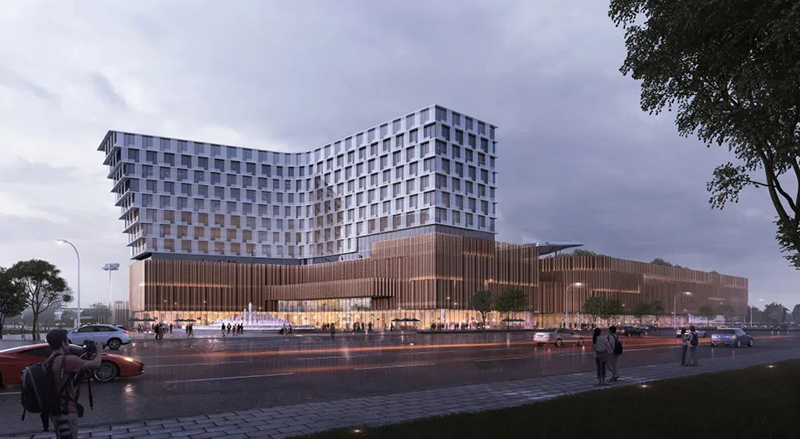
▲ Facade effect along the street
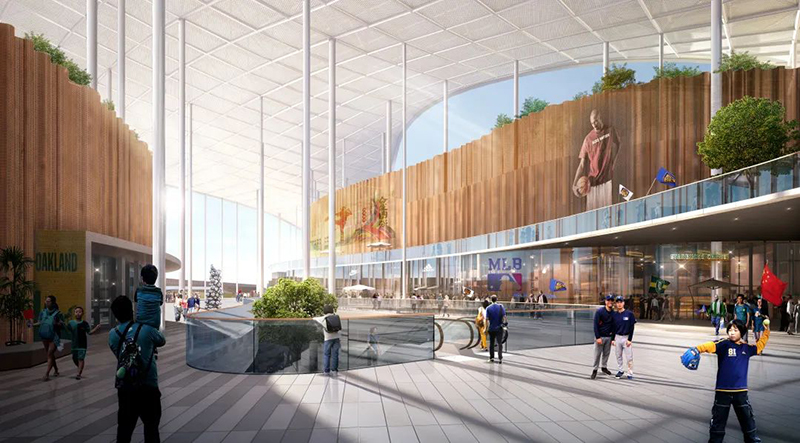
▲ Sports culture Business Street
The canopy stretches like a cloud like a wing
The baseball stadium roof canopy is a two-way truss system with a maximum cantilever of 16m. The entire canopy is supported only by slender steel columns. The top surface is covered with PTFE film with titanium dioxide coating, with a total area of 21,000 square meters. Each unit undulates in the middle, looking from a distance like the ripples of white clouds blown by the wind, rolling clouds and rolling waves. The underside of the canopy is covered with curved white perforated aluminum panels, and slender white structural columns create a sense of lightness and breathing like sky light through clouds.
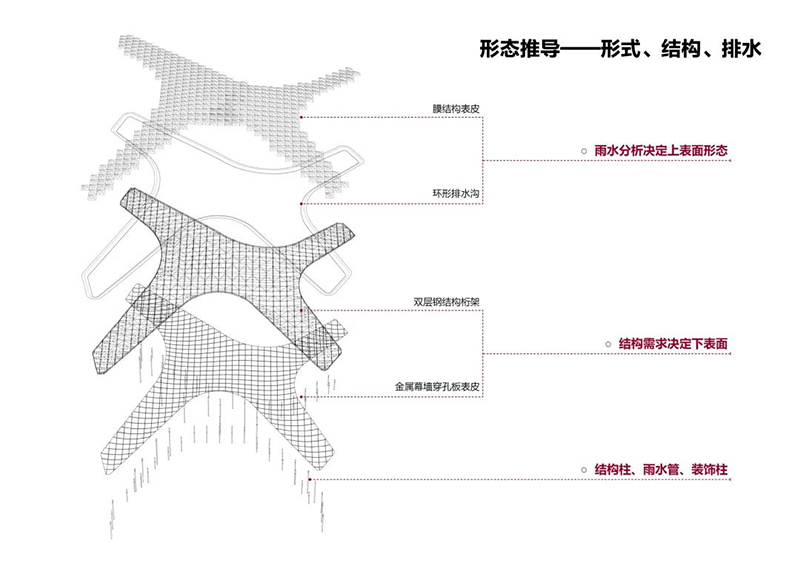
▲ Canopy analysis diagram
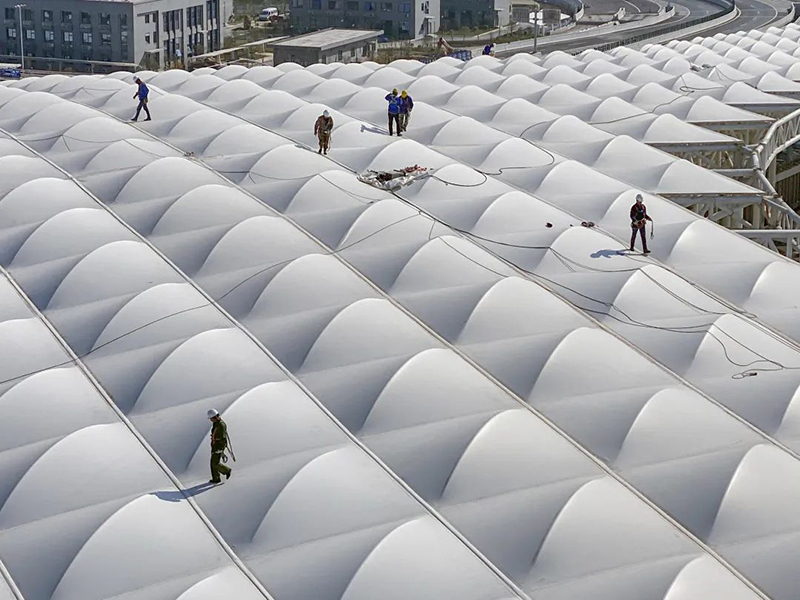
▲ Details of canopy top
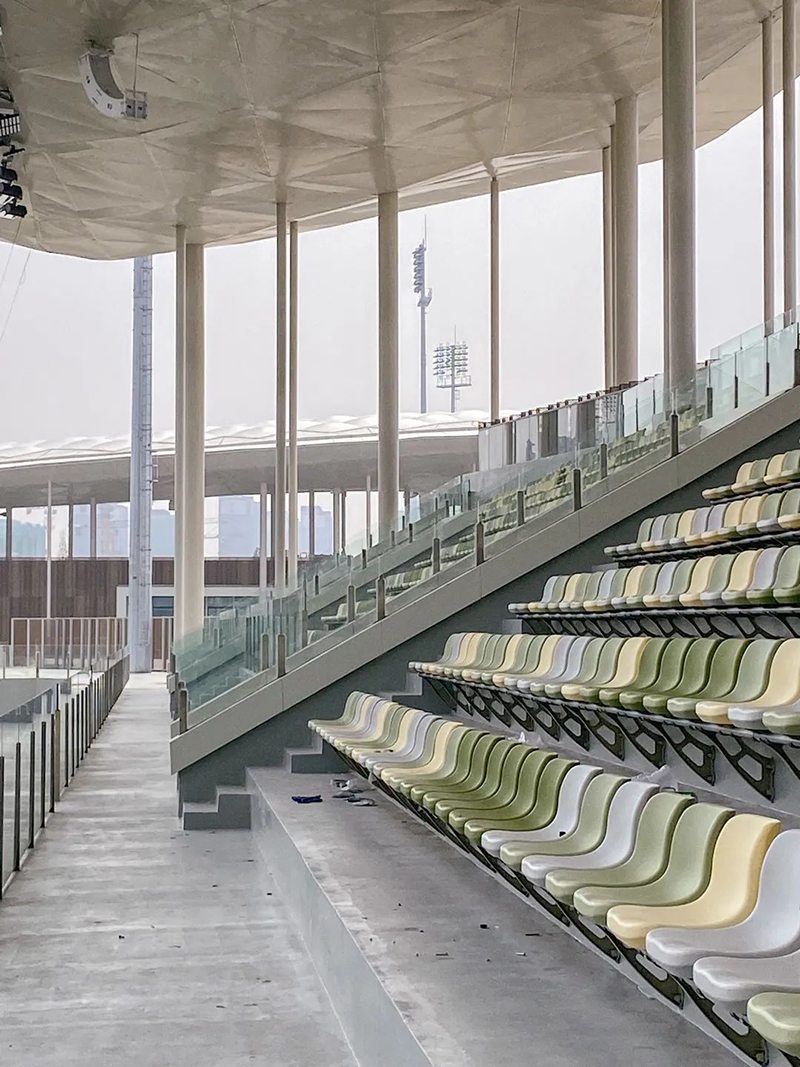
Bring the audience
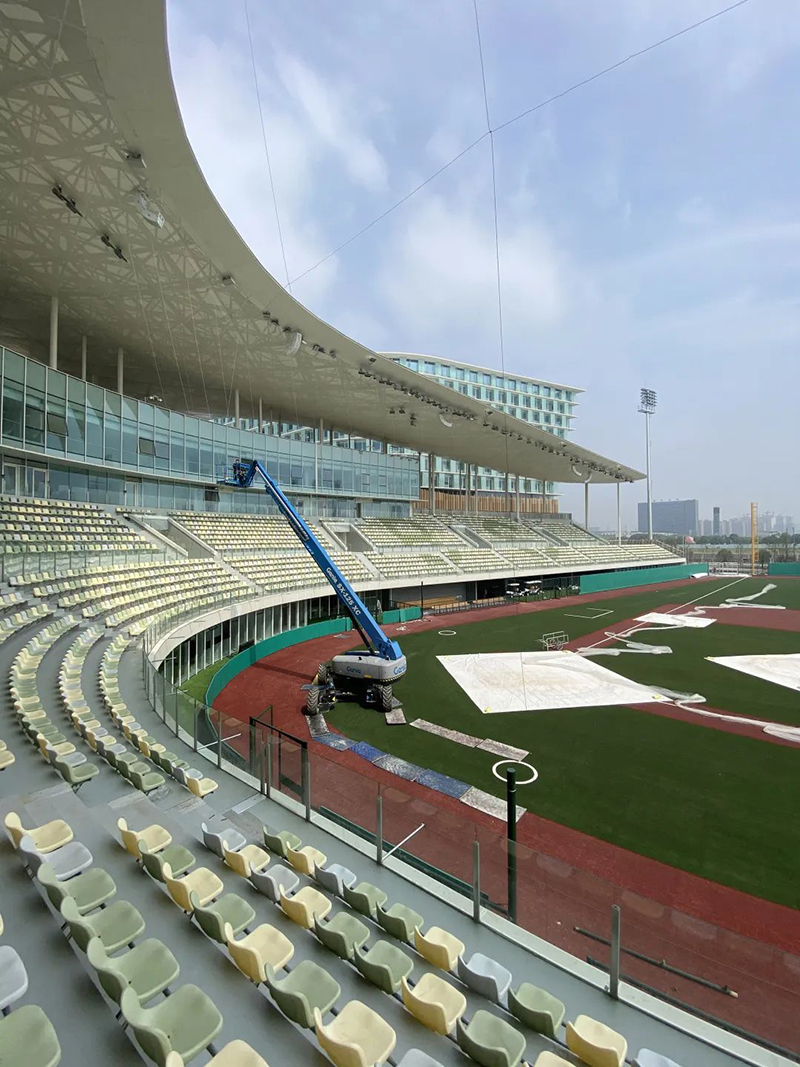
▲ Construction site
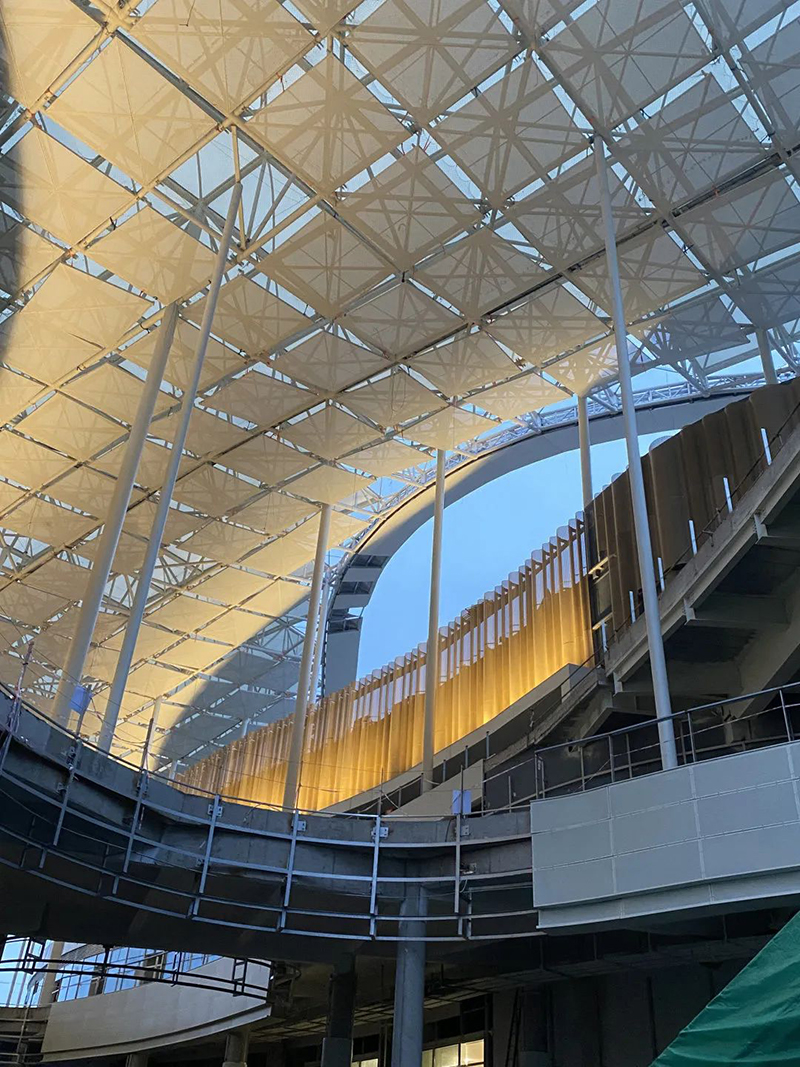
▲ Awning construction site
The stands of the main and secondary fields of baseball and the home field of softball are designed in accordance with high standards, and a large canopy stretching like wings covers the bleachers area, resonating with the Asian Games culture. At the same time, the canopy has a perfect role of shade and rain, providing the audience with an excellent watching experience
05 epilogue
The Hangzhou Asian Games Baseball and Softball Sports And Culture Center is a perfect place to practice the new sports concept for both the athletes and community residents. The project maximizes passive design and roots sustainable design concepts into the site. "Wings of clouds" sits on the water town, creating a regional sense of place and belonging, better integrating the sports center with the urban environment, and stimulating the unique vitality of modern cities.
PROJECT INFO PROJECT INFO
/
Project Name: Hangzhou Asian Games Baseball and Softball Sports Culture Center
Design team: Architectural Design and Research Institute of Zhejiang University
Total construction area: 160,138 square meters
Location: Shaoxing City, Zhejiang Province
Design director: Dong Danshen, Qian Xidong
Presided over the design and project creator: Qian Xidong
Project leader: Zhou Jiawei, Huang Kejie, Yu Haitao
Architecture: Huang Kejie, Ye Shanfeng, Zhu Chengyuan, Zheng Yilin, Zhang Mengyun, MAO Chenglin, Sun Zhenghe, Wu Jingjing, Zhu Erya
Structure: Xiao Zhibin, FAN Qiguang, Shen Handong, Li Jianli, GUO Jiapeng, Chen Peiwei
Water supply and drainage: Yi Jiasong, Liu Peiju, Zhang Zhenyu, Zhang Zehang
Hvac: Yang Yi, Yi Kai, Lu Guangyu, Huang Yunzhou, Yan Yanqiu, Liu Lu
Electrical: Li Ping, Feng Baile, Zhang Qiang, Zhang Lingyan, Wang Bin, Deng Zhouning, Hou Bokai
Rock and soil: Xu Quanbiao, Zeng Kai, Chen Shengxian, Xu Haonan
Intelligent: Ni Gaojun, Ma Jian
Decoration: Li Dan, Xu Wei, Wang Lijun, Zhang Heng, Zhang Zhenwei, Lu Wenjia
Curtain wall: Bai Qi 'an, Xiang Chun, Jiang Ganyang, Zhang Nan, Zhang Pengfei, Cao Dongqiu
Membrane structure design and construction: Ningbo Wanhao Space Structure Engineering Co., LTD
Sports technology: Beijing Huatichuangyan Engineering Design Consulting Co., LTD
Landscape design: Shangchen Engineering Design Group Co., LTD
Floodlight design: Hangzhou Blue Sky Garden Construction Co., LTD
Logo design: Hangzhou Durian Brand Planning Co. LTD
This article is reprinted from the public account: Urban Environment Design UED
Copyright © Zhejiang Wanhao Group Co., Ltd. All Rights Reserved.
Sitemap | Technical Support 