Search
Shenzhen North Railway Station, one of the most important railway hubs in the Greater Bay Area, welcomes passengers from south to north to Shenzhen every day, opening their expectations and experience of Shenzhen. In the near future, when passengers step out of the station, they will see a new gateway image of Shenzhen, a vibrant three-dimensional cultural facilities and urban park with green, cultural and technological superposition.
This is the "Shenzhen Super Core Green Core" designed by MAD Ma Yansong and located in Longhua District, Shenzhen. The project is currently under construction. "Digital Longhua" has now become a distinctive logo of Longhua District, Shenzhen. As the world-class urban living room of Longhua, Shenzhen Super Core Green Core will be the bridge of urban communication and the gateway image of Shenzhen.
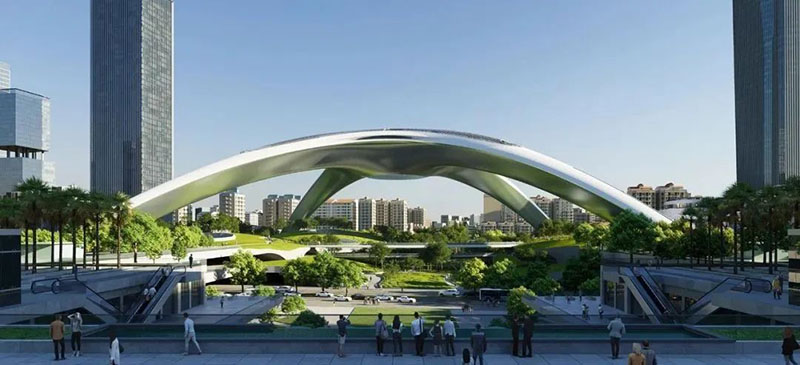
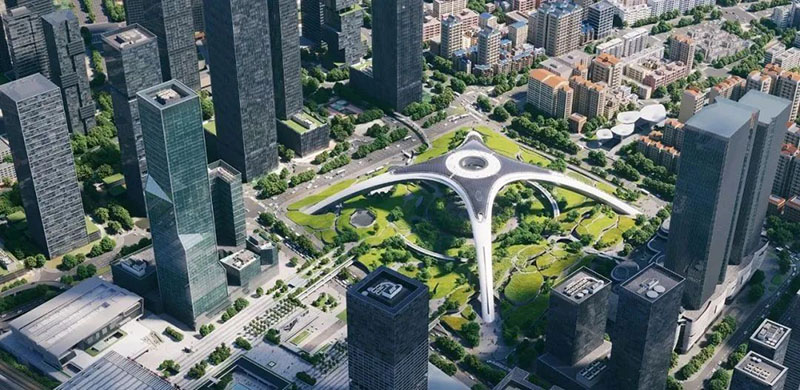
The project covers an area of approximately 110,000 square meters, which runs through the subway Line 5, the planned Shenhui Line and the Pingnan Railway. In order to avoid the impact on the railway and meet the needs of various architectural functions, MAD's design raises the core function of the Digital Exploration Hall into the air, forming a landmark image of the city gate and creating an excellent urban viewing platform.
"We designed the entire plot as one large park, organically integrating the complex functions and underground transportation requirements, and the digital Discovery Pavilion rises above the city, becoming a focal point of the region and a place for dialogue with heaven and earth," said Ma Yansong.
Science fiction as if it were taking place in Shenzhen: a "supernuclear star" descends on the earth and takes up residence here. The "hypernuclear star" in the sky creates a dialogue with the "earth" that grows naturally, which is a multifunctional meeting room of the city, full of imaginative tension.
People can go up through the cable car in the southwest corner of the ground to the "star" core in the air - digital Exploration Museum, where the public can experience the most cutting-edge digital technology, the concept of "digital Longhua" is fully reflected here.
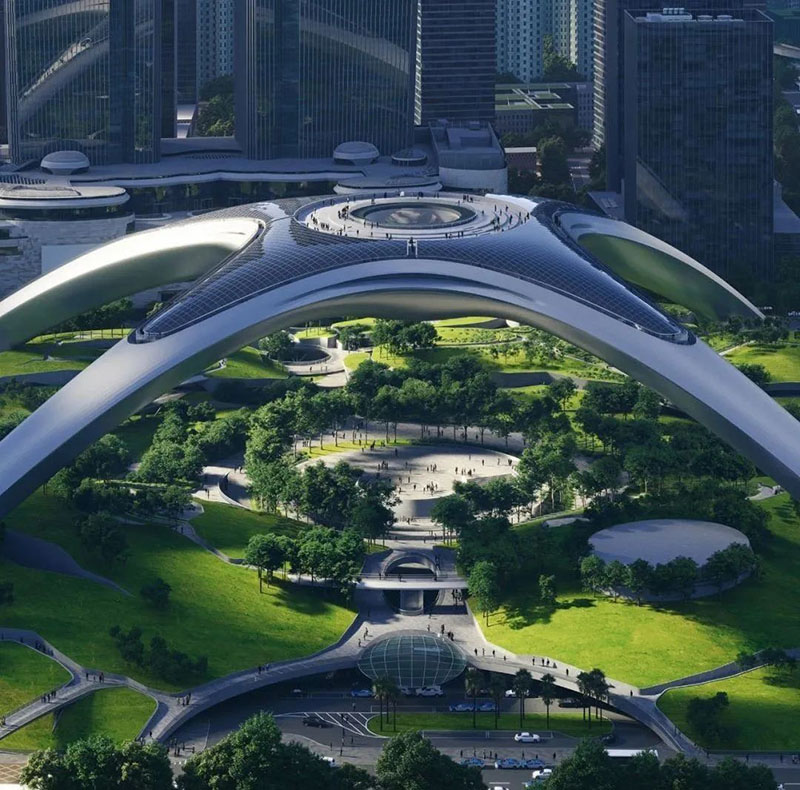
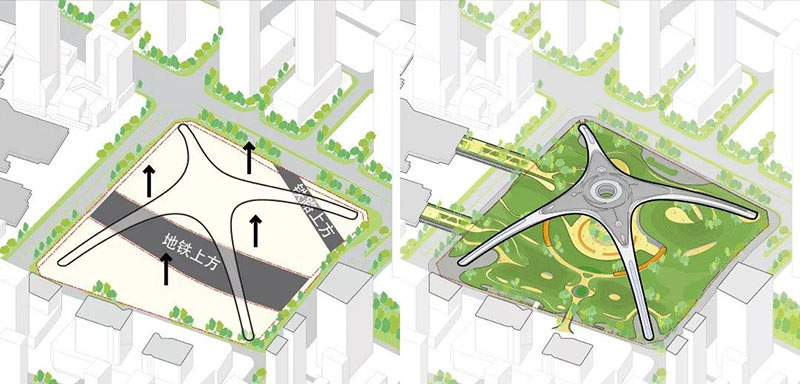
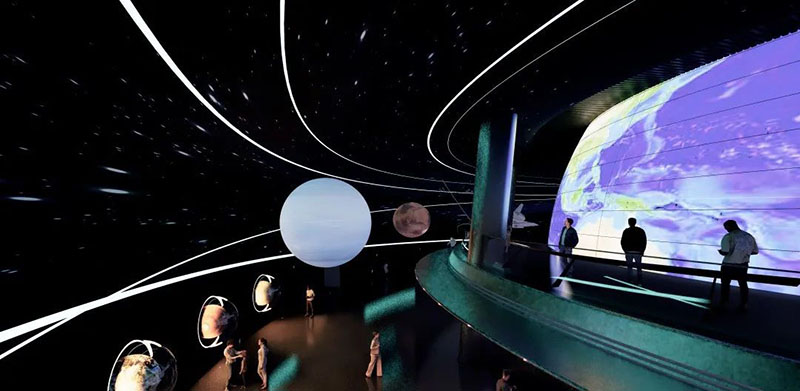
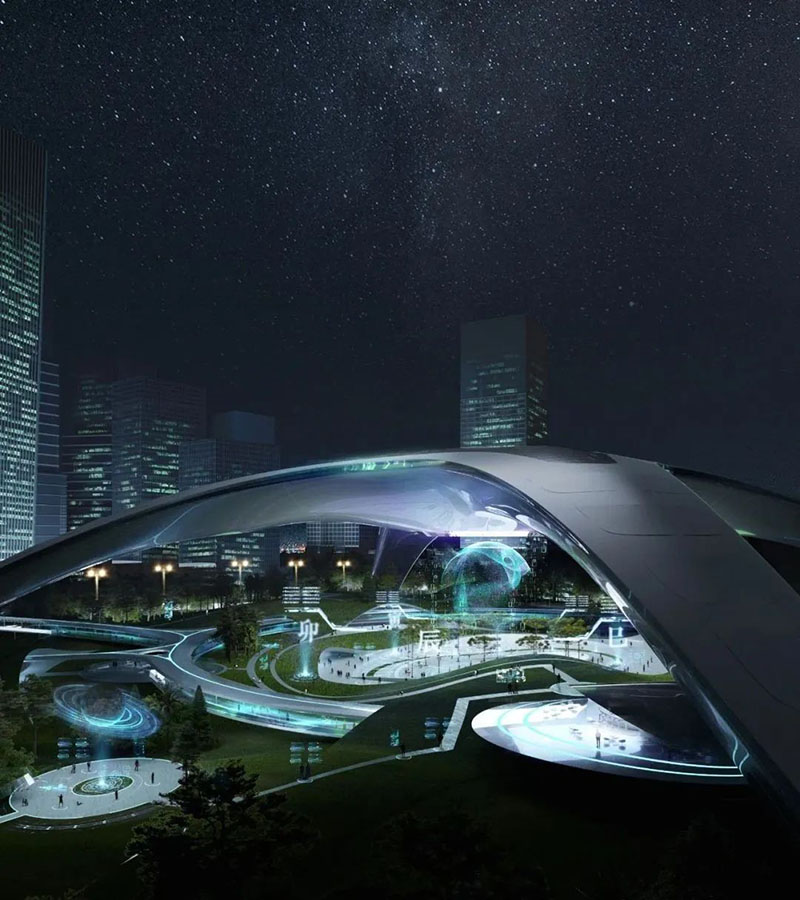
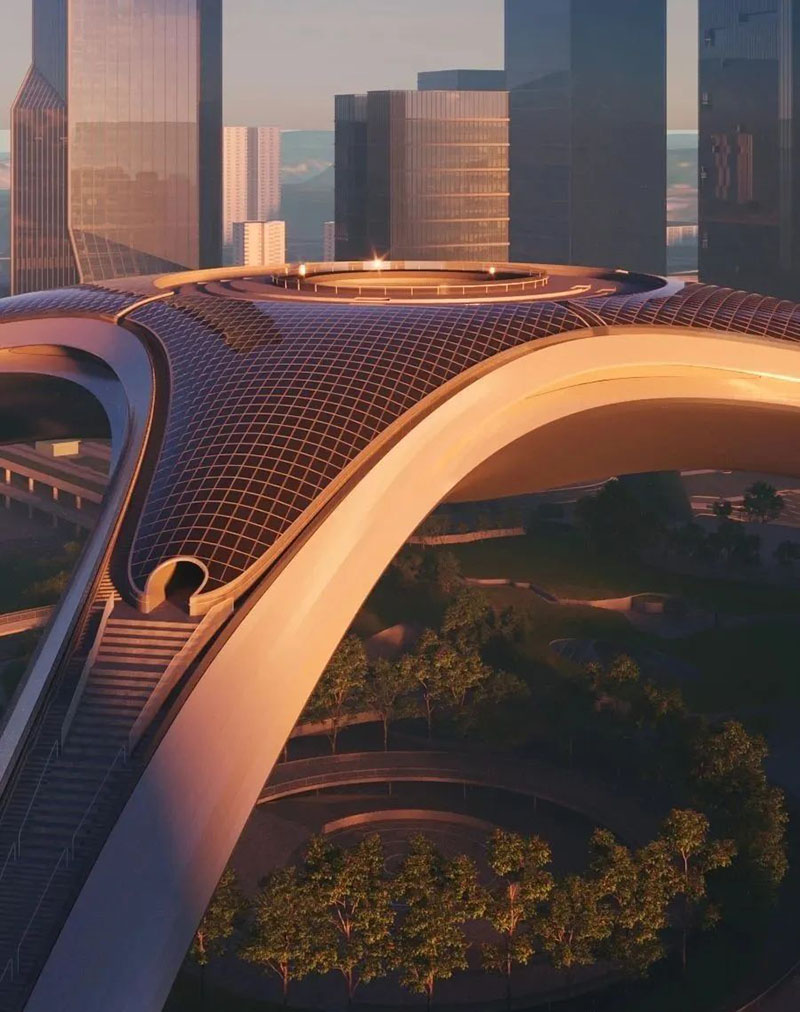
Most of the roof area of the Discovery Museum is photovoltaic panels, which optimizes the energy efficiency of the building; At the same time, the rooftop viewing platform is open to the public, so that climbing, looking far, and watching the stars can be realized in the high-density city.
The Discovery Museum adopts an asymmetric four-limb space arch structure with a maximum span of about 400m, which is the world's largest span building structure with architectural functions and the world's largest span multi-limb space arch structure.
400m span Shenzhen Supercore Green core 400m span Shenzhen supercore green core
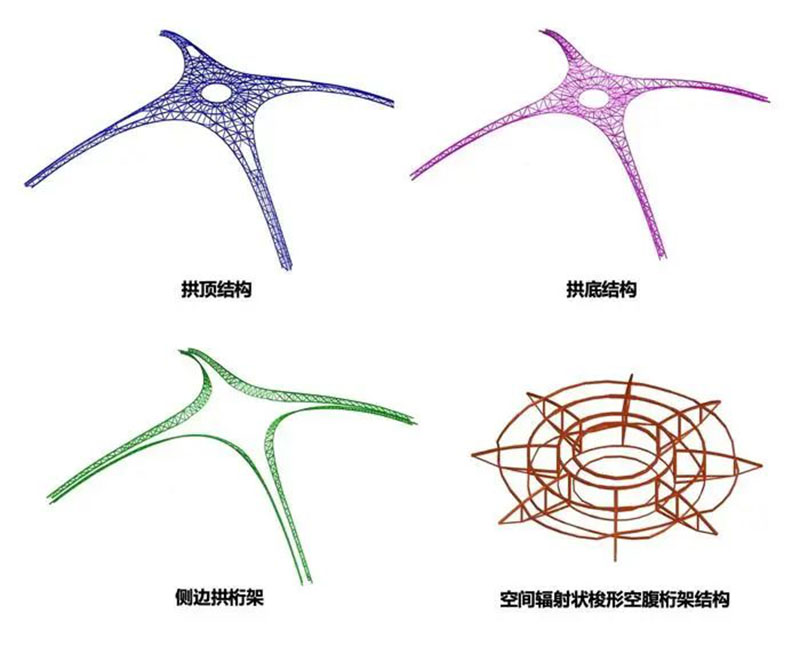
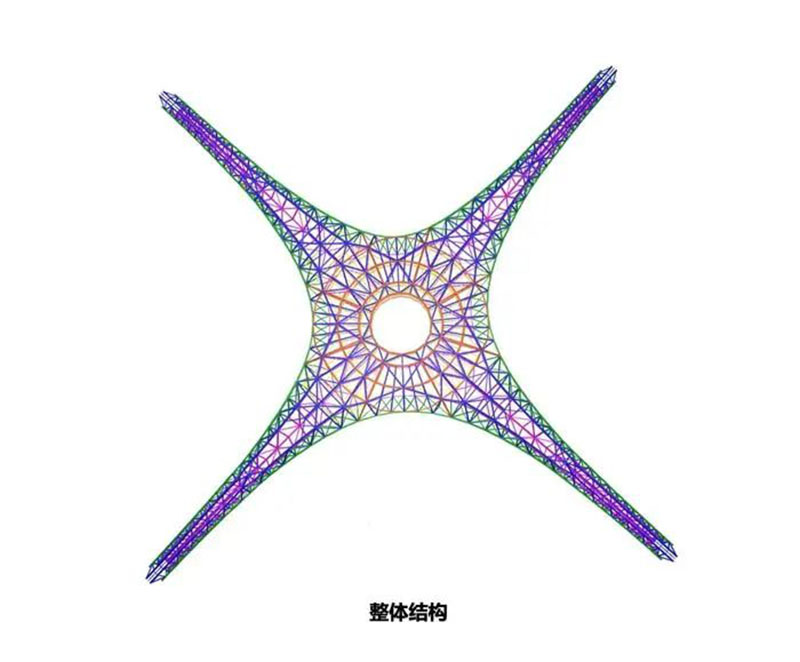
Echoing the hollow of the Sky Digital Discovery Museum is the "Cyclone square" in the center of the site, surrounded by clusters of trees, as pure as a vacuum. It is a gathering place for a variety of civic activities, full of ritual and imaginative tension.
The elevated design also maximizes the return of public space to the city. In addition to the discovery Hall, the rest of the functions are distributed on the ground in the form of earth-covered buildings, and the 1200 grand theater and multi-function hall are distributed on the north side of the site, forming the image of urban landmark cultural architecture; The youth science and innovation experience area, fashion sports vitality area and public supporting services are arranged on the south side of the site in the form of a pedestrian street, and the gray space design is fully integrated with the park landscape to create a scene experience like a tropical rainforest.
The continuous roof of the earth covered building becomes a freely accessible park with a diameter of about 200 meters and a width of 6 meters. The energy ring and connecting bridge run through the site, connecting the north and south areas of the site with Shenzhen North Railway Station and the surrounding land, realizing a car-free air walking system, and the public can quickly and easily shuttle between Shenzhen North Railway Station, Green Core Park and the surrounding land.
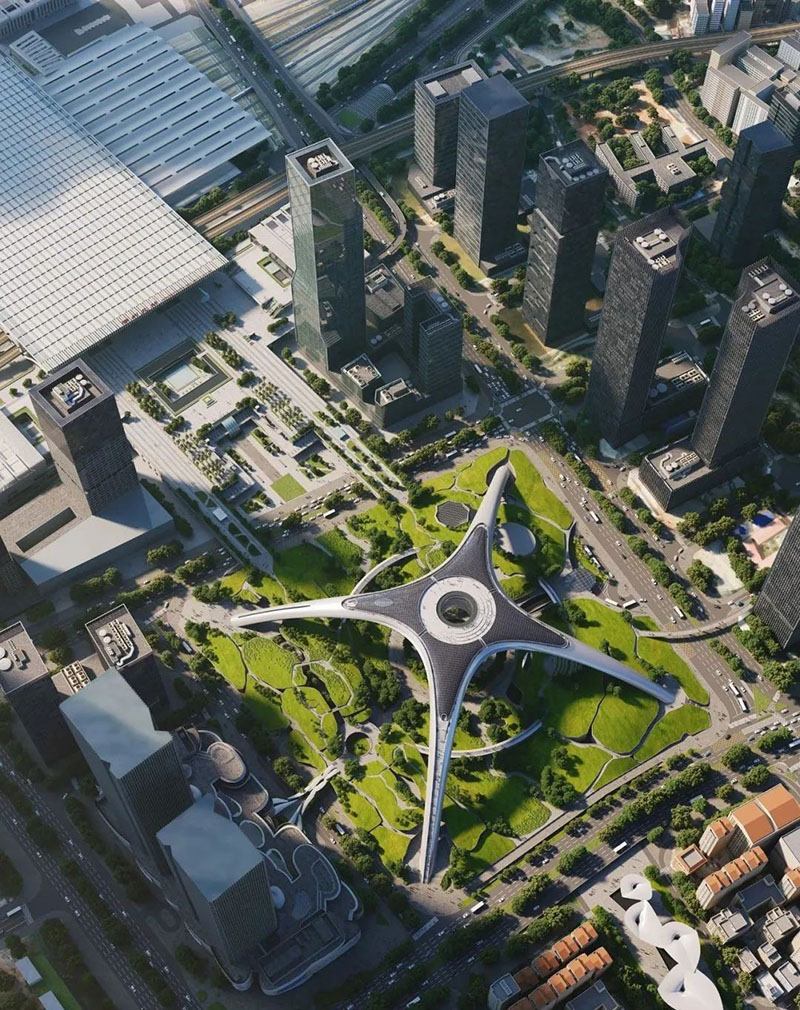
Shenzhen Super Core Green Core has officially started construction at the end of July this year, and is expected to be completed in 2027. When completed, the project will be a three-star green building.
Shenzhen super core green core
Shenzhen, China
2022 ~ 2027
Type: Cultural and sports facilities, Parks
Site area: 113,304 square meters
Building area: 161,450 square meters
Presiding Partner: Ma Yansong, Party Qun, Hayano Yosuke
Presiding Associate Partner: Fu Changrui
Design Team: He Xin, Li Guangchong, Jiang Yunyao, Qiang Siyang, Lv Dechen, Lei Kaiyun, Yoshio Fukumori, Sun Mingze, Shiko Foo, Ma Yue, Leang Engsea, Yu Nagasaki, Zhuang Fan, Dong Jianghan, Daemin Kang
Construction unit: Shenzhen Longhua District Construction Works Department
Construction agent: China Resources Land Urban Operation Management (Shenzhen) Co., LTD
Grade A Design Institute: Shenzhen Huayang International Engineering Design Co., LTD
Traffic Consultant: Hongda Traffic Consulting (Shenzhen) Co., LTD. (MVA)
Structure design: Shenzhen Huayang International Engineering Design Co., LTD
Structural Consulting: Arup Engineering Consulting (Shanghai) Co., LTD. Shenzhen branch
Curtain wall Consultant: AFA Architectural Design Consulting (Shanghai) Co., LTD
Interior Design: MAD Architects, Shanghai Modern Architectural Decoration Environment Design and Research Institute Co., LTD
Floodlight design: Handu Design Consulting (Shenzhen) Co., LTD
Acoustics, Theater stage design: China Radio, Film and Television Design and Research Institute Co., LTD
Landscape Design: MAD Architects, PLAT Studio Inc., Shenzhen Hanbo Design Co., LTD
Graphic format Consultant: CAN DESIGN LIMITED
This article is reproduced from the public account: MAD Architects
Copyright © Zhejiang Wanhao Group Co., Ltd. All Rights Reserved.
Sitemap | Technical Support 