Search
Anji "two mountains" future science and technology city culture and art center
MAD Ma Yansong announced the design of the "Two Mountains" future Science and Technology City Culture and Art Center in Anji, Zhejiang Province. The project broke ground in March 2023.
Anji, Zhejiang Province, adjacent to Hangzhou, Shanghai, Nanjing and other Yangtze River Delta core cities and regions, is the only county to win the "United Nations Habitat Award", known for its superior natural ecological environment. It is "China's bamboo Township", "China's white tea township", and the birthplace of the idea that "clear water and green mountains are Jinshan and silver mountains".
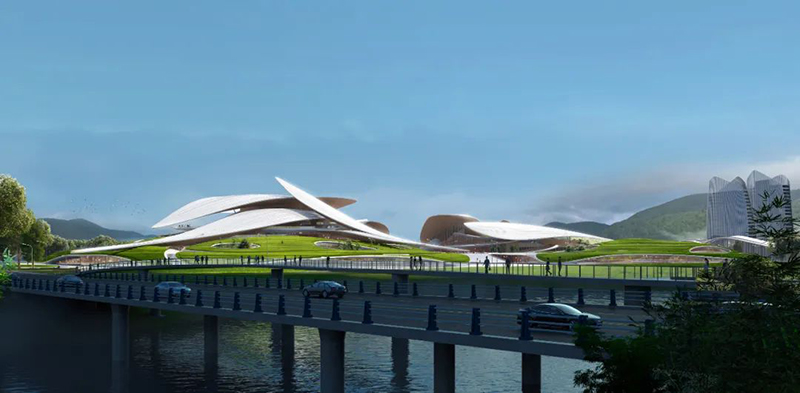
Adjacent to Shuiwang Mountain, Anji Culture and Art Center is located in the core start-up area of Anji's "Two Mountains" future Science and Technology City, adjacent to Anji International Convention and Exhibition Center and Fortune Center (CBD), covering an area of about 149,000 square meters, with a total construction area of about 120,000 square meters.
The six venues included in the project, including the Grand Theater, conference center, cultural center, workers' Cultural Palace, youth activity center and art education Center, are spread out gently here, scattered in green tea fields and under the "bamboo leaves" roof, like a land art landscape. This will be Anji's future urban living room where culture, life, art, education and nature gather.
"We pursue the vibrant charm of Jiangsu and Zhejiang and integrate it into our daily life," says Ma.
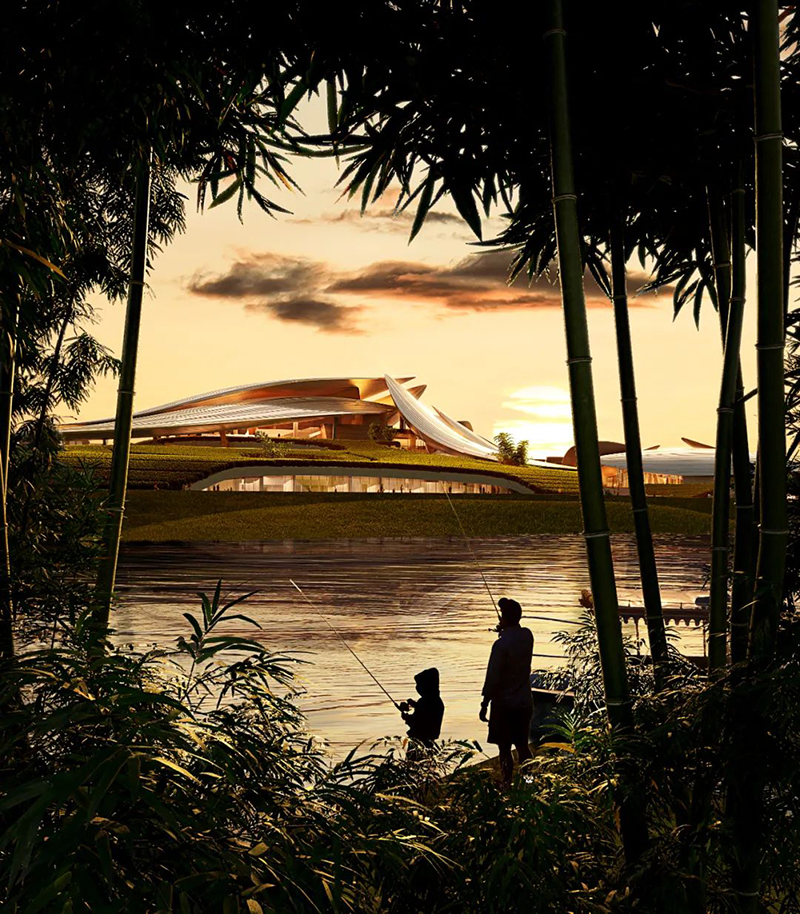
The east side of the project site is the city, and the west side is the river and the distant mountain nature. It is a transitional connecting space between nature and the city. The site is not enclosed, but is an urban public space accessible from all directions, and the public is welcome to come at any time.
The whole earth artistic landscape will wash the atmosphere of the site and become clean and pure. The design is arranged on the axis of the visual corridor on both sides: the central part of the site is not occupied by a massive building. The central corridor becomes an open outdoor platform, providing citizens with space for activities and views. At the top of people's eyes, there are distant mountains, clouds, and sky, which make the site full of ritual.
The Linxi stage on the west side of the axis can be used as a venue for outdoor performances, concerts and exhibitions, and will also be an important stage for urban life.
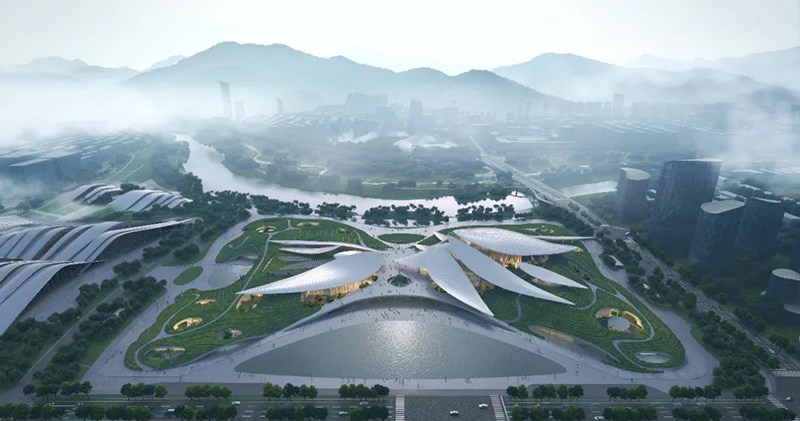
The volume of the building is evenly distributed on the ground and hidden under the roof. The ingenious roof design not only meets the needs of the function, but also becomes the landscape, enabling the atmosphere of the site.
The shape of the tea hill is undulating, echoing the tiled building volume under the roof. The tea fields are planted with the famous Anji white tea, which allows citizens and visitors to enjoy an immersive experience of nature and feel the fun of tea picking within the city limits.
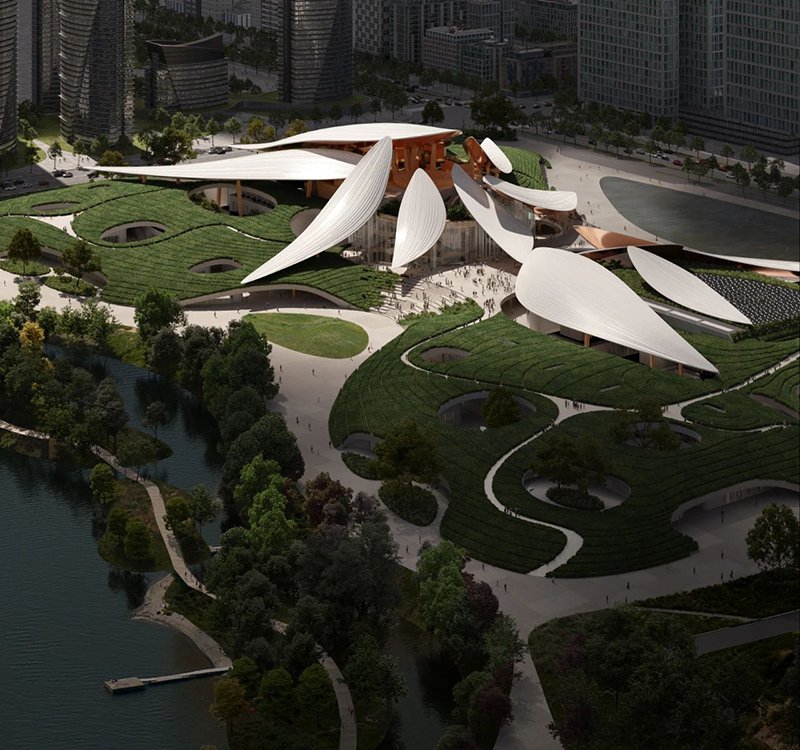
Multiple courtyards embedded in the tea mountains become gaps in the breathing of the site, and these "empty" blur the boundaries between indoor and outdoor.
The high point of the site is a number of pieces like randomly scattered "bamboo leaves", stacked and scattered, covering the tea field, full of sculptural sense at the same time, but also showing a bit of lightness and agility. The veins of the metal "bamboo" roof, like veins of leaves, add a vivid natural atmosphere.
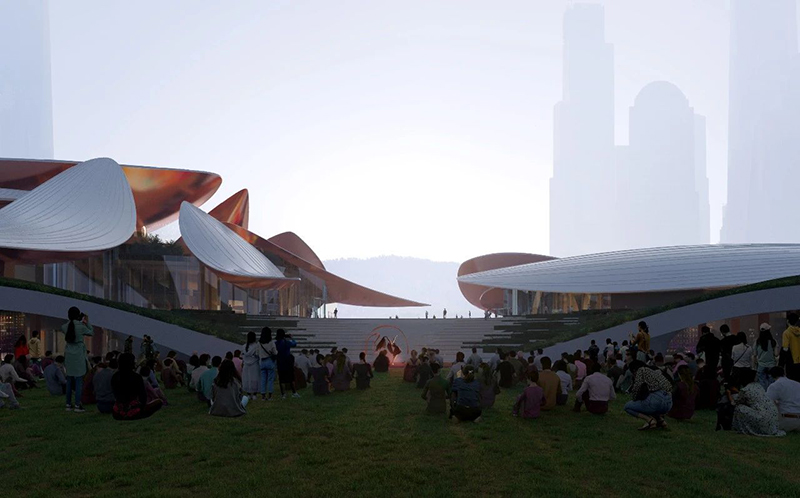
The scattered gaps of the "blades" allow the sky to pour into the interior, brightening the interior space and optimizing the energy saving performance of the building. The main facade is highly transparent, up to 17 meters, which is the highest self-supporting all-glass curtain wall in China so far.
The main interior space of the Grand Theater and the conference center is a two-to-three-story layout, while the other four pavilions are a first-floor plus a partial second-floor layout. The auditorium of the Grand Theatre can hold 1,300 seats; The main venue of the International Convention Center can accommodate 2,000 people for events and meetings.
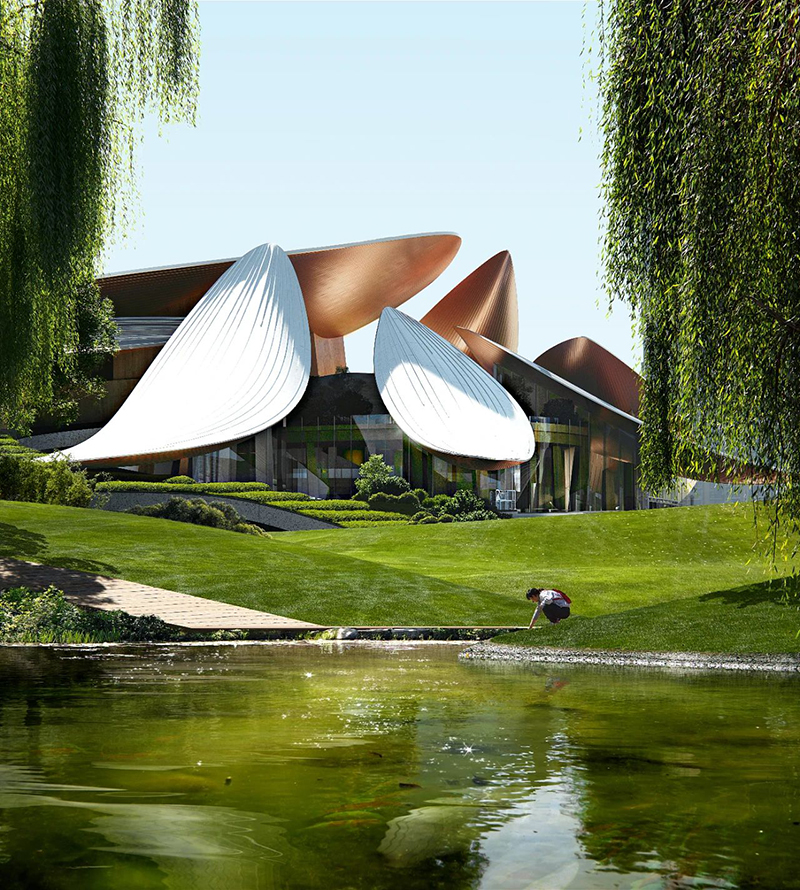
The project adopts roof greening, permeable paving, recessed green space, rainwater resource utilization and vertical site design to fully control rainwater runoff from the source, transfer and end, in order to achieve the goal of sponge city construction.
Construction of the project began in 2023 and is expected to be completed in 2025.
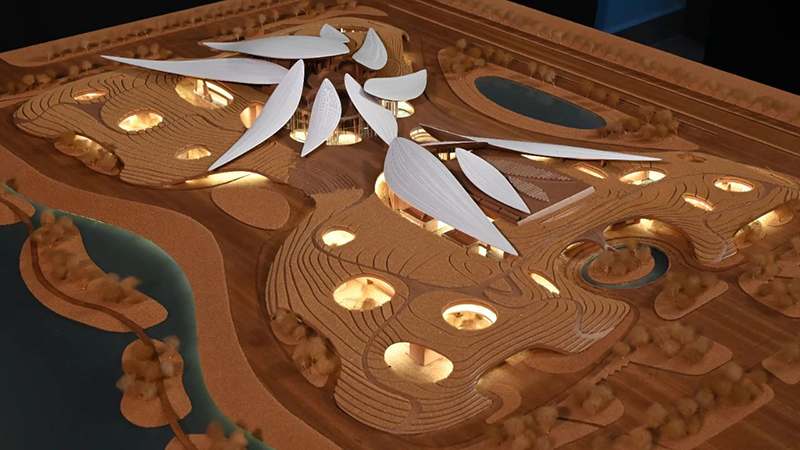
Project information
Project name: Anji "two Mountains" future Science and Technology City Culture and art center
Project location: Anji, China
Building type: Cultural building
Site area: about 149,000 square meters
Building area: about 120,000 square meters
Construction time: 2023-2025
Presiding Partner: Ma Yansong, Party Qun, Hayano Yosuke
Presiding Associate Partners: Li Jian, Liu Huiying
Owner: Zhejiang Anji Construction Holding Group Co., LTD
EPC project consortium: Architectural Design and Research Institute of Tongji University (Group) Co., LTD., China Construction Eighth Engineering Bureau Co., LTD
Curtain Wall Consultant: Tongji University Architectural Design and Research Institute (Group) Co., LTD
Landscape Design (Tea field + Inner courtyard): Fanya Landscape Design (Shanghai) Co., LTD
Landscape Design (Site): Beijing Xiangye Landscape Design Co., LTD
Acoustics Consultant: East China Architectural Design and Research Institute Co., LTD. - Acoustics and Theater Special Design Institute
Interior design: MAD Architects
Theater technical consulting, stage technology and conference system design: Poly (Beijing) Theater Construction Engineering Consulting Co., LTD
Lighting Consultant (overall + Theater): Beijing Ningzhijing Lighting Design Co., LTD
Lighting Consultant (Conference + podium): Shanghai Ruiyi Environmental Design Co., LTD
Logo Consultant: Beijing Dasi Advertising Co., LTD
This article is reprinted from AT Architectural Skills
Copyright © Zhejiang Wanhao Group Co., Ltd. All Rights Reserved.
Sitemap | Technical Support 