Search
Situated on the southern bank of the Brisbane River, the Queensland Tennis Centre serves as a flagship venue for elite tennis events in the Southern Hemisphere. Its steel membrane structural project embodies a sophisticated symbiosis between architecture and nature. Nestled within a subtropical humid climate zone with over 2,500 annual hours of sunshine—characterized by torrential summers and mild, arid winters—the centre’s design responds to climatic demands through Wanhao Group’s mastery of steel membrane technology. By integrating PTFE membrane with 13% light translucency and hydrophobic self-cleaning properties, the structure ensures year-round operational viability while mitigating solar heat gain via a 73% solar reflectance ratio, achieving a precise equilibrium between energy efficiency and environmental comfort.
Wanhao’s engineering solution employs a tensile membrane structural system, featuring a 40-meter-span steel framework with full-flange connections as the primary load-bearing skeleton. Paired with the ultra-lightweight membrane—which weighs just 1/8th of conventional steel structures—the system forms a double-curved parabolic dome. Through pre-stress tensioning technology, the membrane is calibrated to a specific curvature, enabling dynamic stress distribution that efficiently withstands extreme wind loads and hydrological pressures. Proprietary BIM computational simulations were used to model membrane deformation under multi-load scenarios, ensuring a safety factor 1.5 times the Australian Standards requirement. Joints between membrane panels utilize thermo-fusion welding technology, achieving 95% tensile strength of the base material and eliminating stress concentrations inherent in mechanical fastening methods.
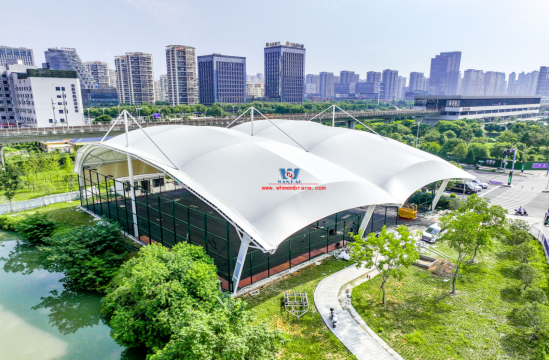
Unlike traditional rigid sports buildings, the venue has a double membrane shell: the outer membrane structure provides UV resistance and hydraulic protection, while the inner membrane contains insulating air chambers that maintain a stable indoor temperature. This “breathable skin” design integrates an adaptive siphonic drainage system capable of managing stormwater at rates up to 500 mm/h—surpassing the 100-year return period rainfall intensity criterion.
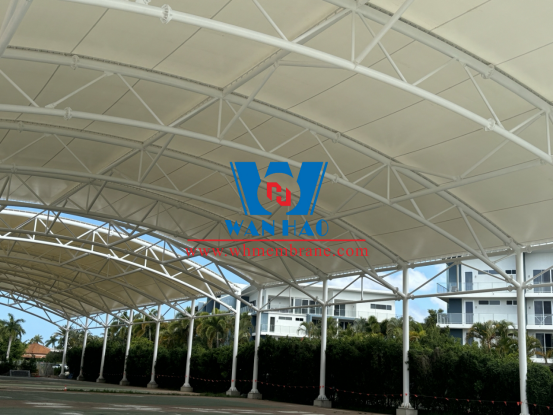
Sustainability is embedded in both material and methodology: the 15,000 m²PTFE membrane envelope, with a service life exceeding 15 years and full recyclability, reduces embodied carbon by 40% compared to concrete alternatives. Modular prefabrication technology halved on-site construction time to six months, enhancing precision while minimizing environmental disruption. Culturally, the design incorporates a gradient oceanic-blue membrane finish evoking Queensland’s coastal heritage, while steel truss geometries abstract the organic forms of the Great Barrier Reef’s coral ecosystems—an homage to biophilic design principles.
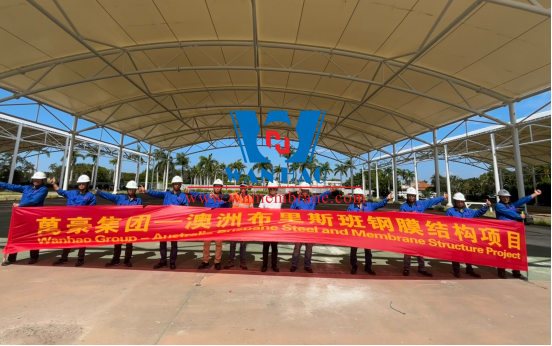
As a testament to Wanhao Group’s expertise in "lightweight architecture", the Brisbane Tennis Centre transcends functional utility, becoming a tangible expression of regional identity through innovative material science and computational engineering. This project sets a global benchmark for sustainable sports infrastructure, where technical precision and aesthetic vision converge to redefine the possibilities of membrane structure design.
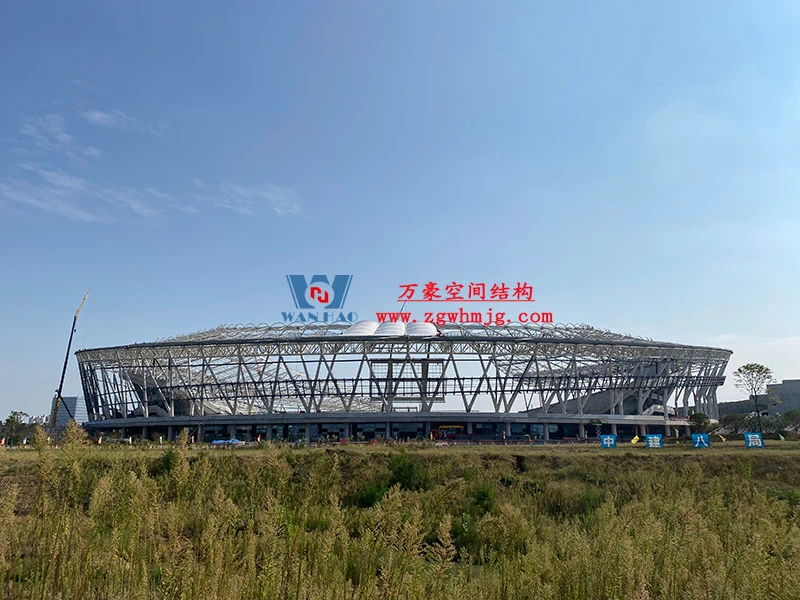 Xiangyang Olympic Sports Center PTFE Membrane Structure Project
Xiangyang Olympic Sports Center PTFE Membrane Structure Project
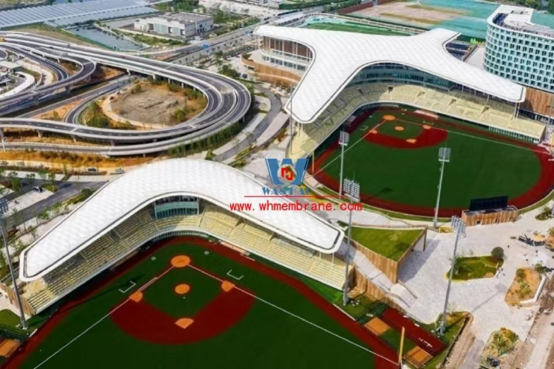 PTFE Structure Membrane Roofing for Hangzhou stadium
PTFE Structure Membrane Roofing for Hangzhou stadium
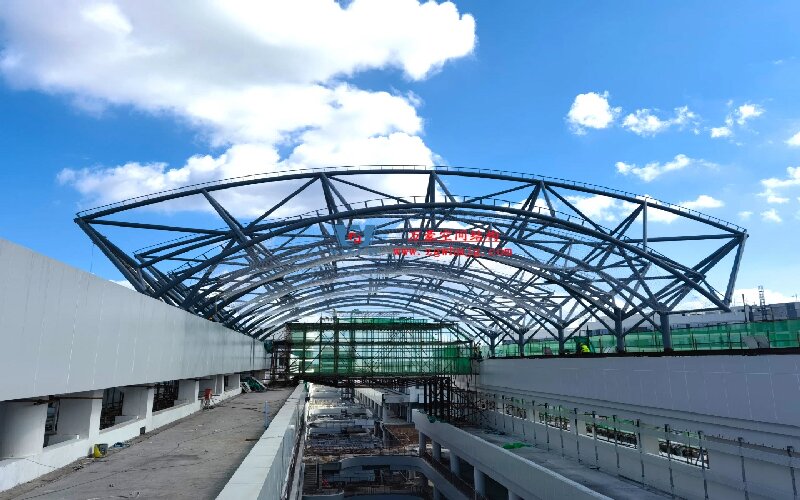 PTFE Membrane Structure IN Jiangdong New Campus OF The First Affiliated Hospital OF Hainan Medical college
PTFE Membrane Structure IN Jiangdong New Campus OF The First Affiliated Hospital OF Hainan Medical college
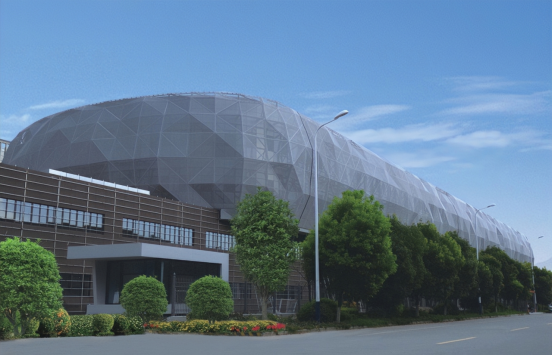 Ningbo Physis Technology Co., Ltd exterior PTFE mesh membrane structure
Ningbo Physis Technology Co., Ltd exterior PTFE mesh membrane structure
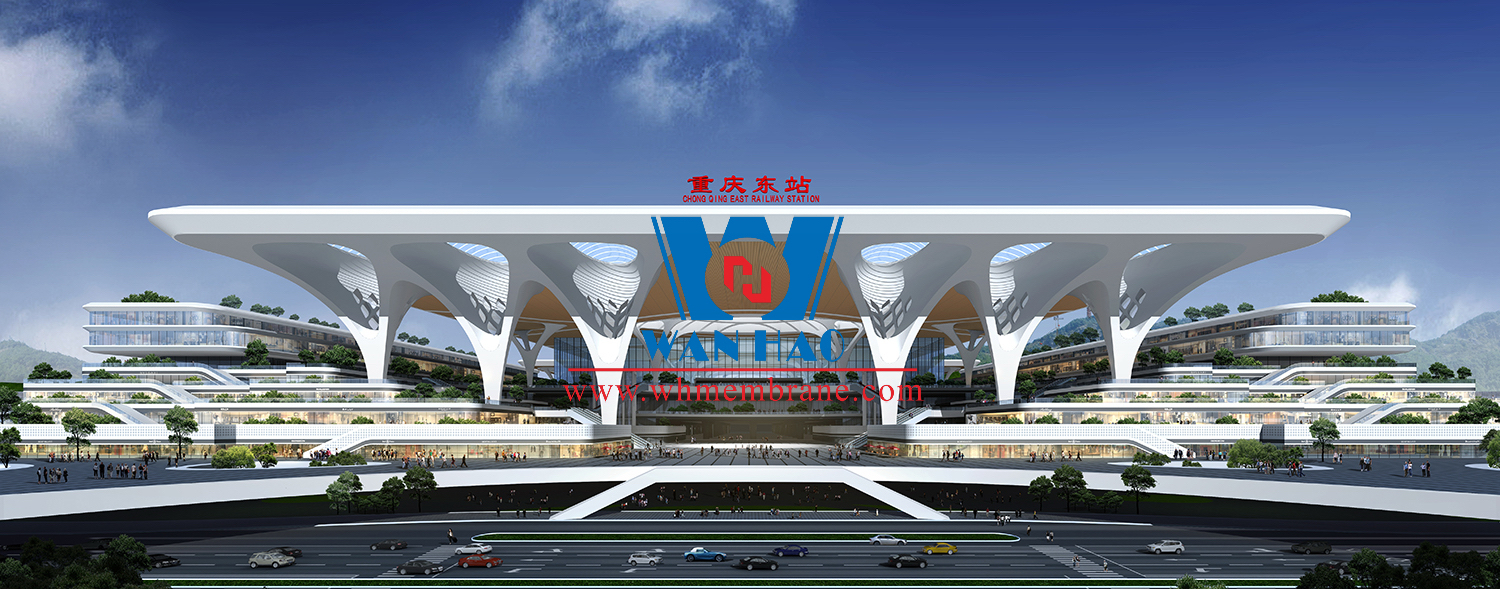 Wanhao Group Unveils PTFE Membrane Landmark at Chongqing East Railway Station
Wanhao Group Unveils PTFE Membrane Landmark at Chongqing East Railway Station
Copyright © Zhejiang Wanhao Group Co., Ltd. All Rights Reserved.
Sitemap | Technical Support 