Search
The Facade project of Deyang fifth generation hospital is located in Deyang City, Sichuan Province. The PTFE membrane structure of the project covers an area of about 13920 square meters.
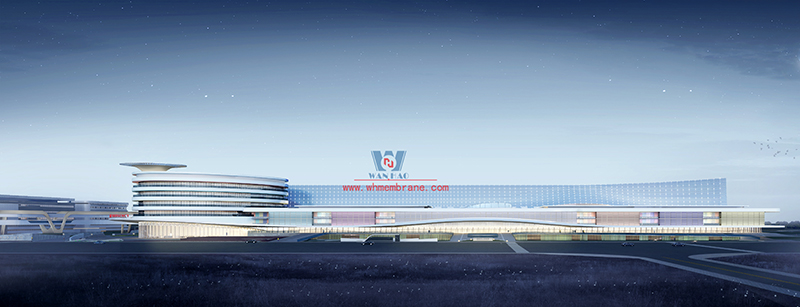
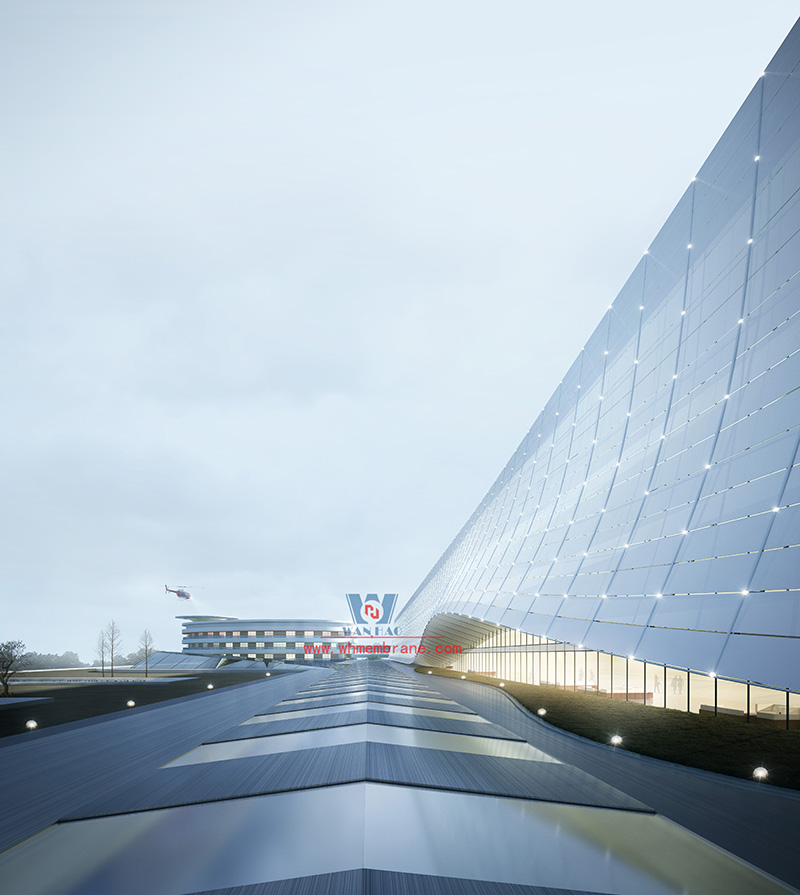
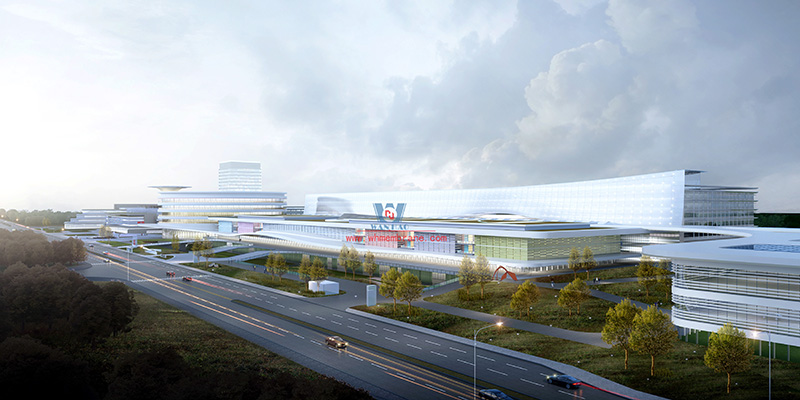
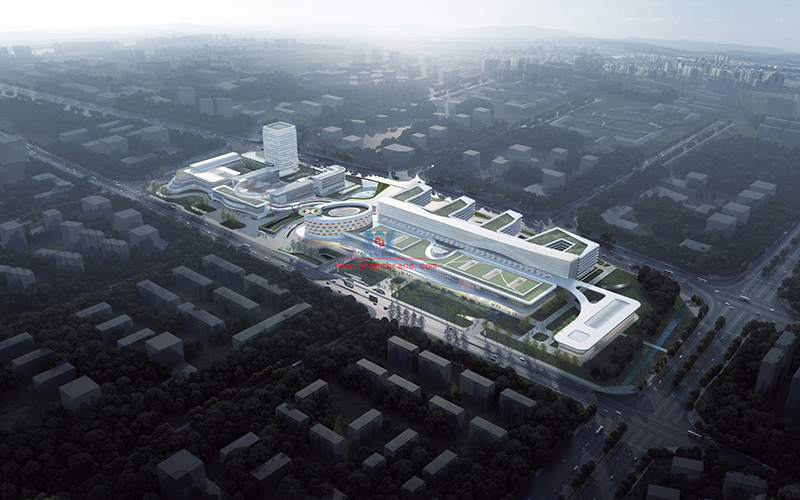
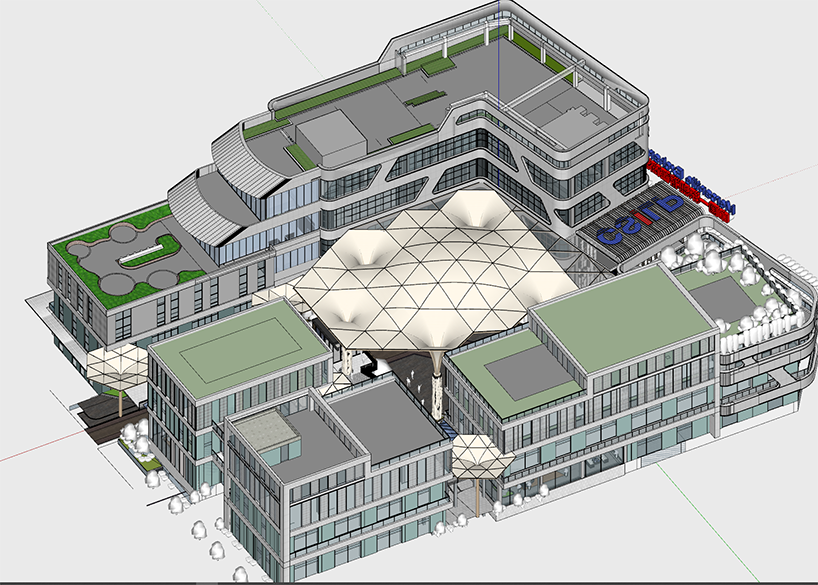 PTFE Roofing For Exhibition Spaces Tensile Membrane Structure with Light Weight Space Steel Structure
PTFE Roofing For Exhibition Spaces Tensile Membrane Structure with Light Weight Space Steel Structure
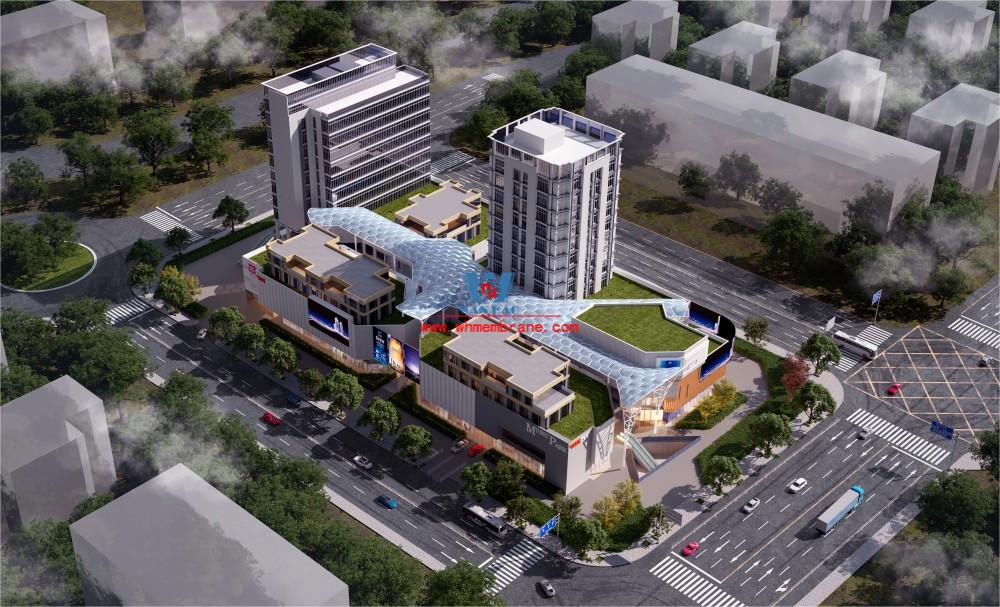 Jiaxing Changli'an Commercial Centre ETFE Tension Structure Membrane Air Cushion Roofing
Jiaxing Changli'an Commercial Centre ETFE Tension Structure Membrane Air Cushion Roofing
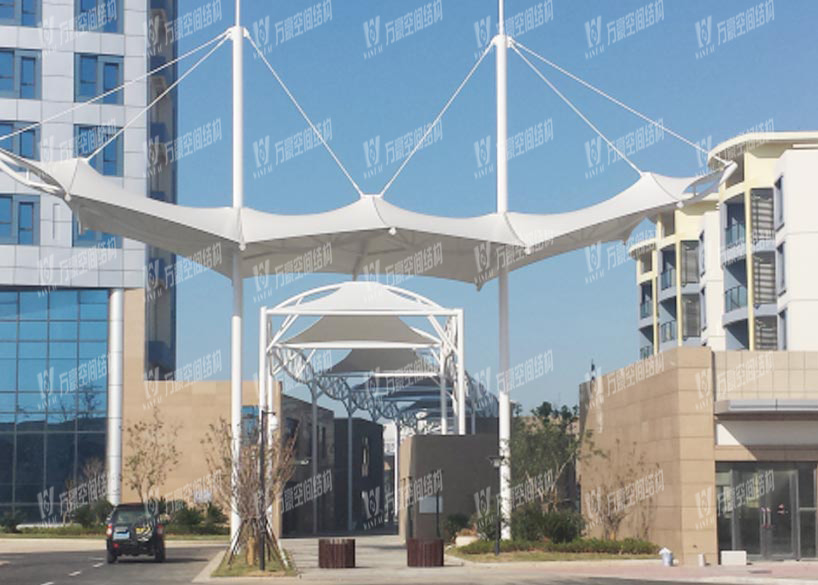 Zhoushan Hengduhui Commercial Plaza Membrane Structure Project
Zhoushan Hengduhui Commercial Plaza Membrane Structure Project
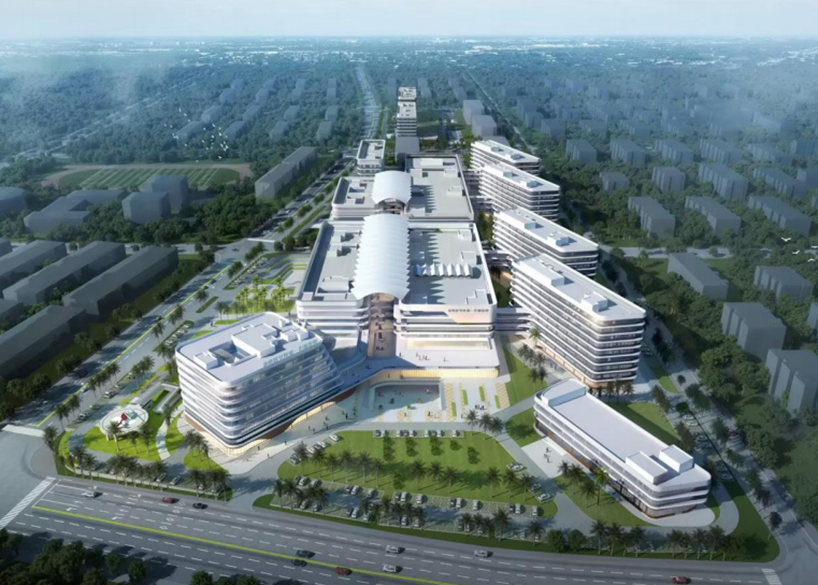 PTFE membrane structure in Jiangdong New Hospital, the First Affiliated Hospital of Hainan Medical College
PTFE membrane structure in Jiangdong New Hospital, the First Affiliated Hospital of Hainan Medical College
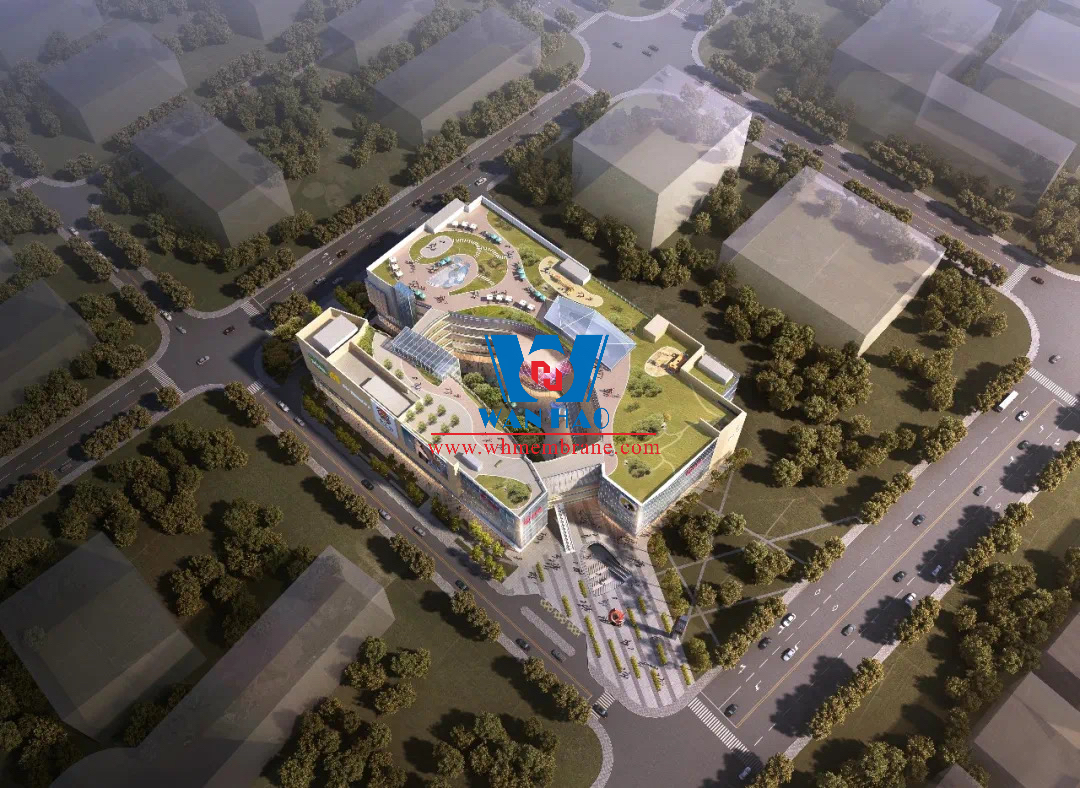 ETFE+PTFE Membrane Structure Project of Phoenix Xintiandi Commercial Building in Conghua, Guangzhou
ETFE+PTFE Membrane Structure Project of Phoenix Xintiandi Commercial Building in Conghua, Guangzhou
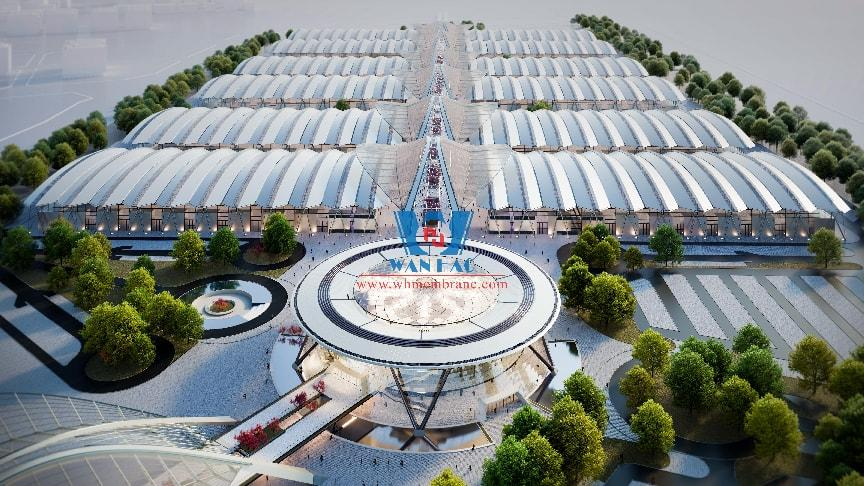 ETFE And PTFE Roof For High Speed Railway Station Exhibition and Trade City,Zhengzhou
ETFE And PTFE Roof For High Speed Railway Station Exhibition and Trade City,Zhengzhou
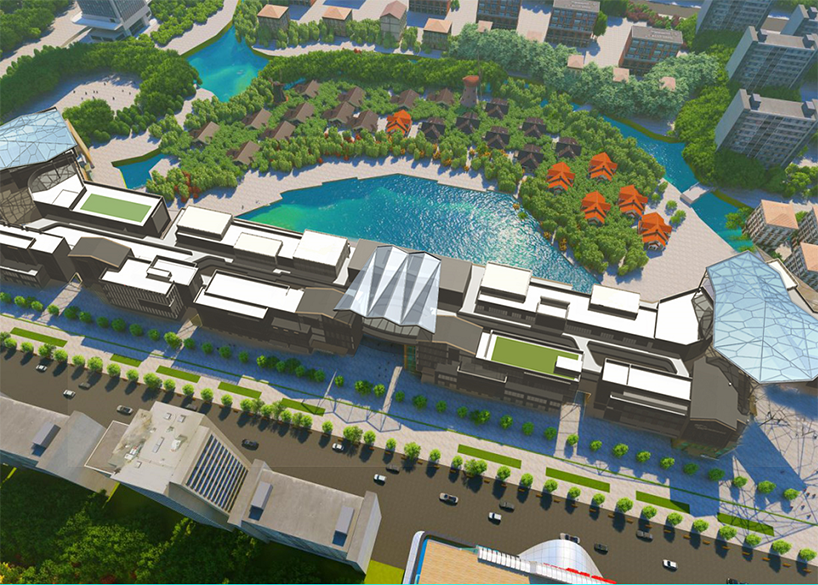 ETFE air cushion canopy steel structure
ETFE air cushion canopy steel structure
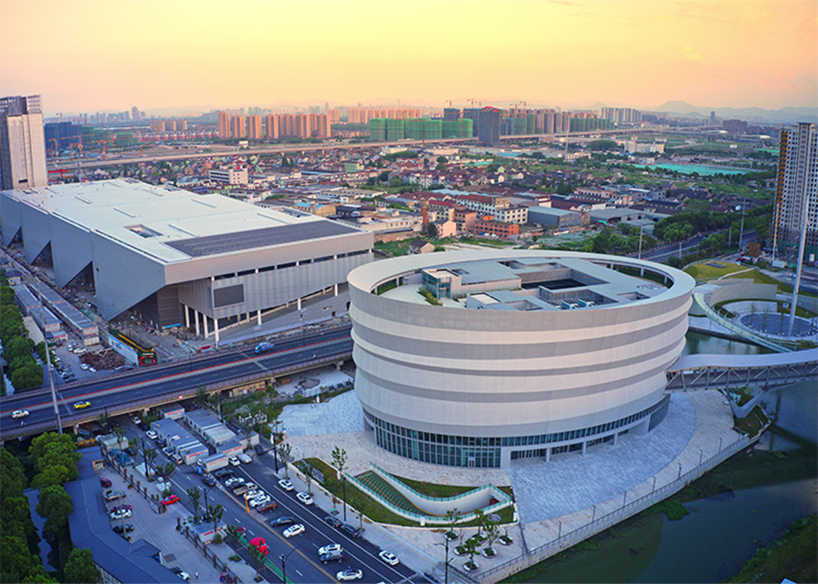 International Convention and Exhibition Center PTFE mesh texitle facade tensile
International Convention and Exhibition Center PTFE mesh texitle facade tensile
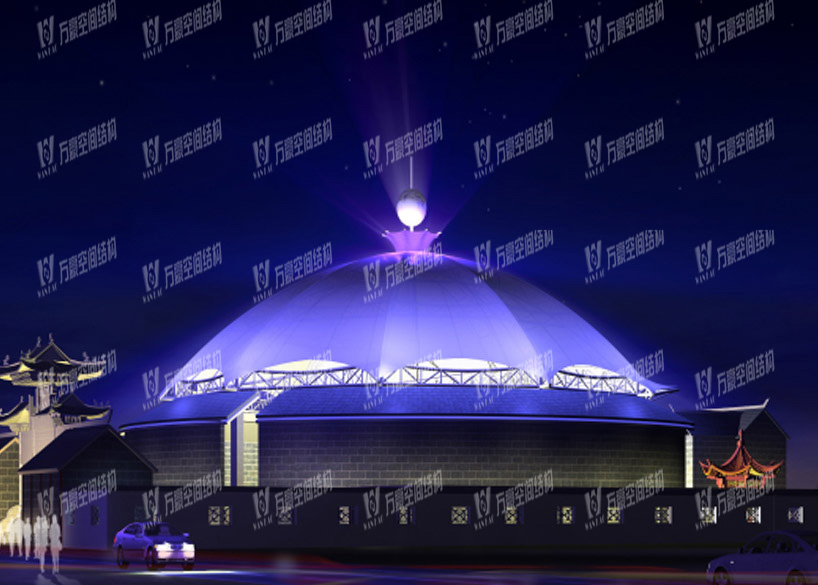 Tianhua Country Stage Membrane Structure Project
Tianhua Country Stage Membrane Structure Project
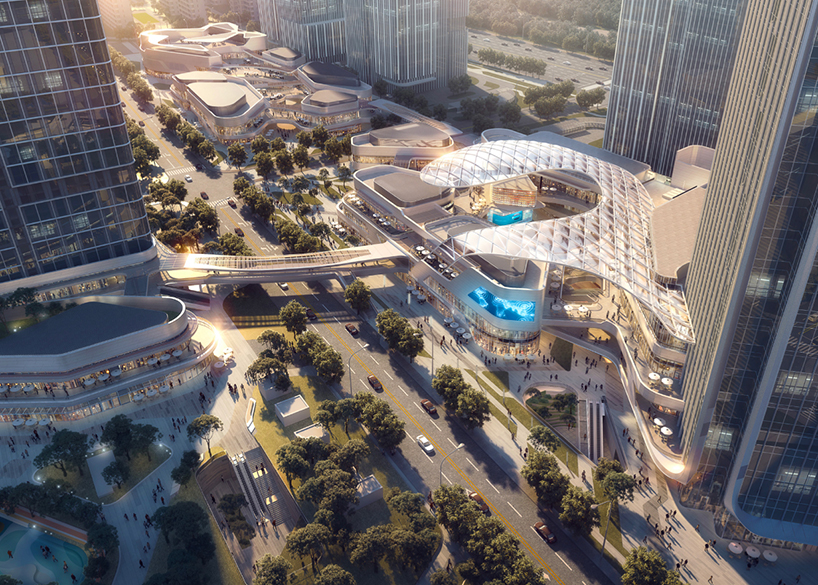 Shaoxing Huafa financial vitality city ETFE membrane structure
Shaoxing Huafa financial vitality city ETFE membrane structure
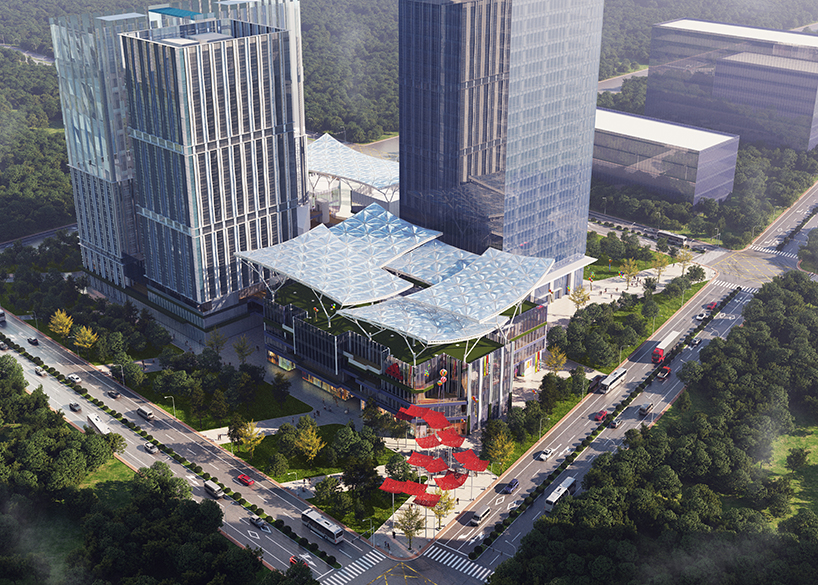 Sanya ETFE two layer air cushion plus ETFE
Sanya ETFE two layer air cushion plus ETFE
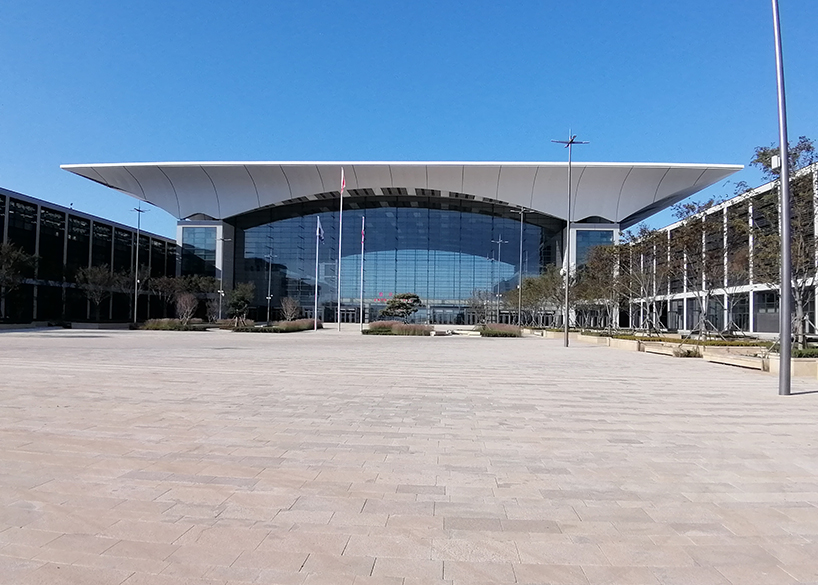 Qingdao Hongdao International Exhibition Center Facade Membrane Structure
Qingdao Hongdao International Exhibition Center Facade Membrane Structure
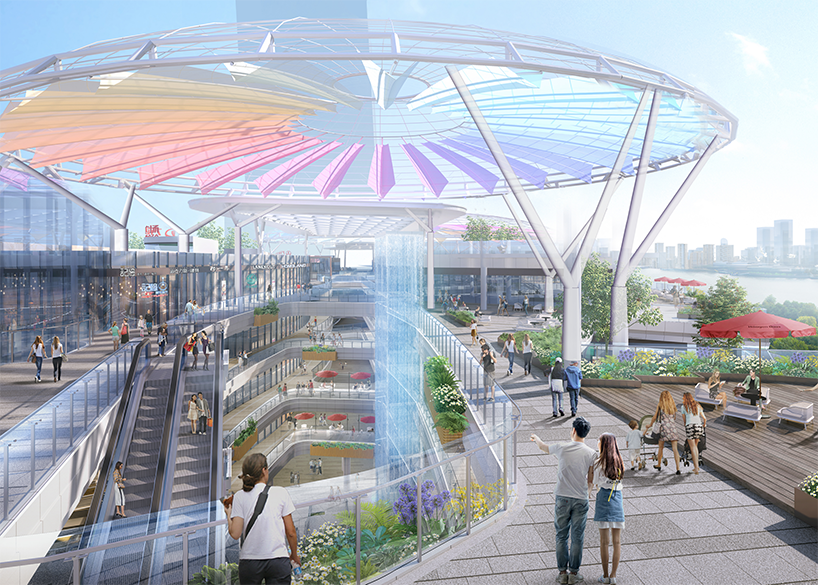 Mingyu Plaza 6 block Commercial (Wanda Plaza) Transformation Project steel film structure ETFE roofing
Mingyu Plaza 6 block Commercial (Wanda Plaza) Transformation Project steel film structure ETFE roofing
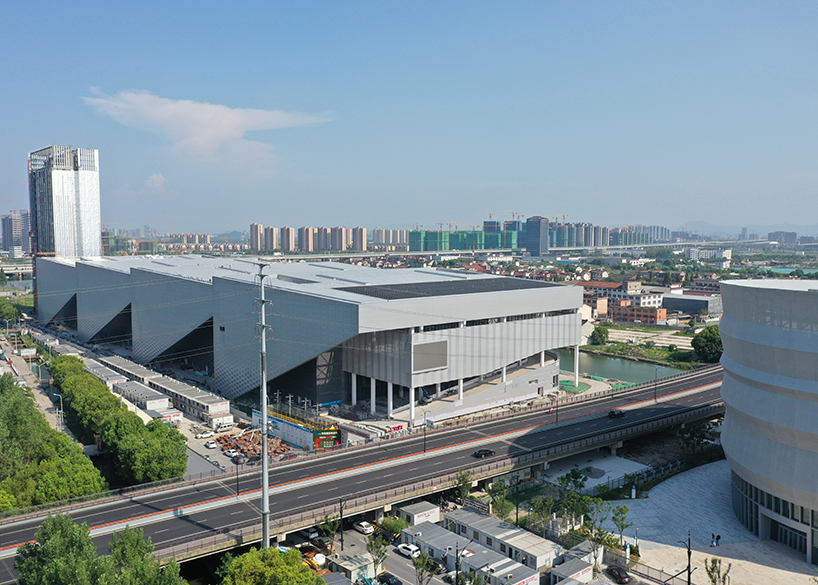 International Convention and Exhibition Center Exhibition Hall Curtain Wall PTFE Mesh Membrane Structure Project with 2300 square meters of ptfe mesh project construction
International Convention and Exhibition Center Exhibition Hall Curtain Wall PTFE Mesh Membrane Structure Project with 2300 square meters of ptfe mesh project construction
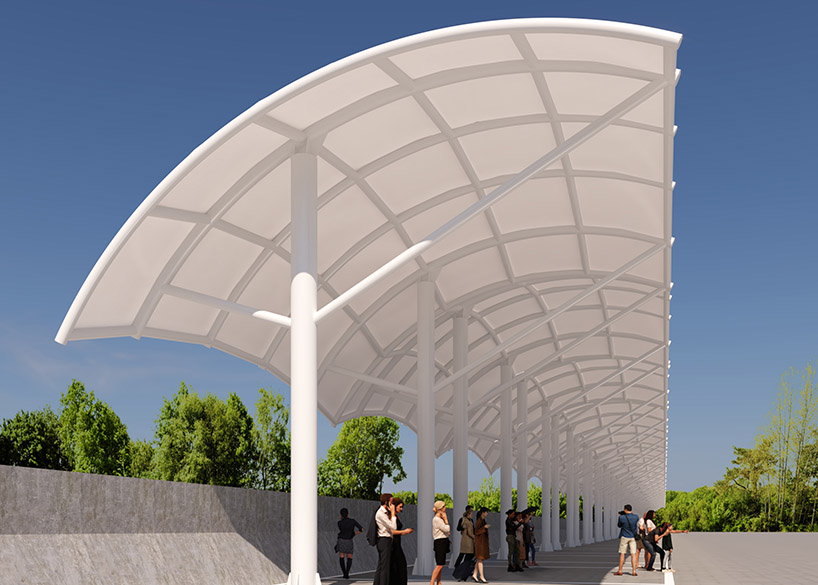 Tongzhao fishing port quality improvement project in Fenghua District
Tongzhao fishing port quality improvement project in Fenghua District
 Hengdian Yuanming New Garden Russian Pavilion Project
Hengdian Yuanming New Garden Russian Pavilion Project
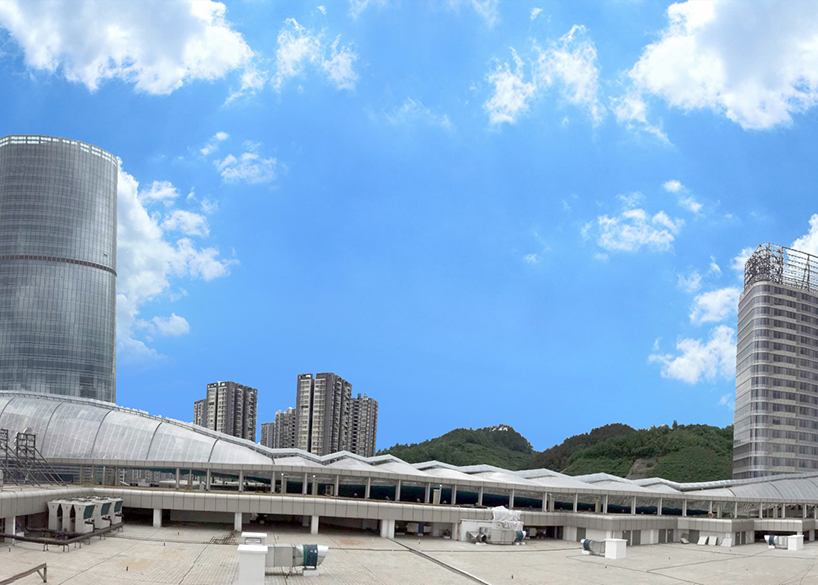 Zunyi Highspeed railway station transportation
Zunyi Highspeed railway station transportation
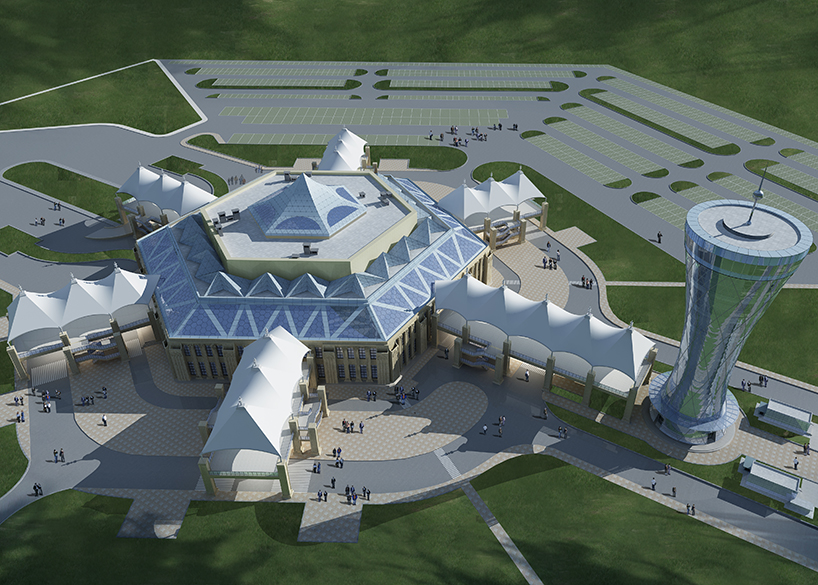 Qinghai Chaka Salt Lake sky border distribution center steel film structure project
Qinghai Chaka Salt Lake sky border distribution center steel film structure project
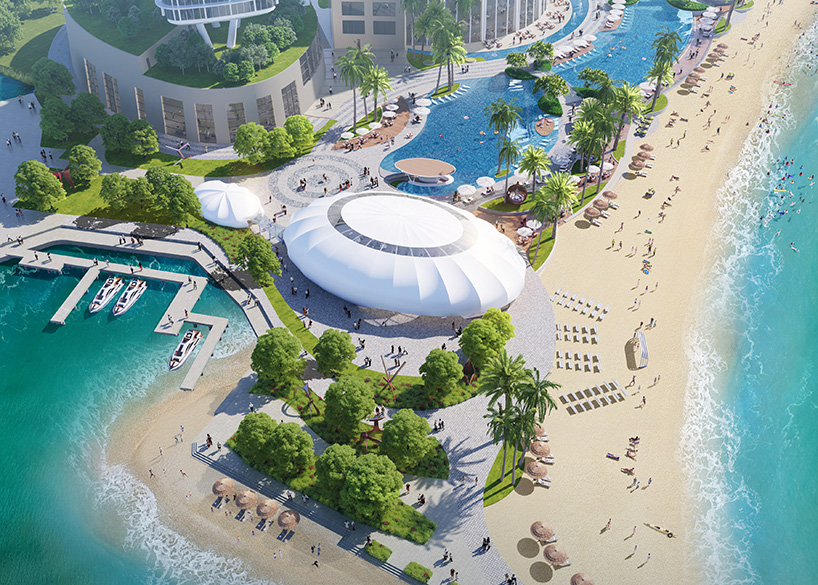 Seaside Hotel multi-function event hall steel film structure
Seaside Hotel multi-function event hall steel film structure
Copyright © Zhejiang Wanhao Group Co., Ltd. All Rights Reserved.
Sitemap | Technical Support 