Search
Ningbo Fishi exhibition hall facade grid membrane structure project, the scheme is designed by the famous Italian architect, the design inspiration takes the meaning of diamond. In order to achieve the changeable design effect, the entire facade adopts 8000 steel members of different shapes, each rod is numbered and positioned separately, which is extremely difficult to implement. The outer layer uses PTFE mesh film, which sets a new benchmark for the use of PTFE mesh film, and the project uses 880 tons of steel.

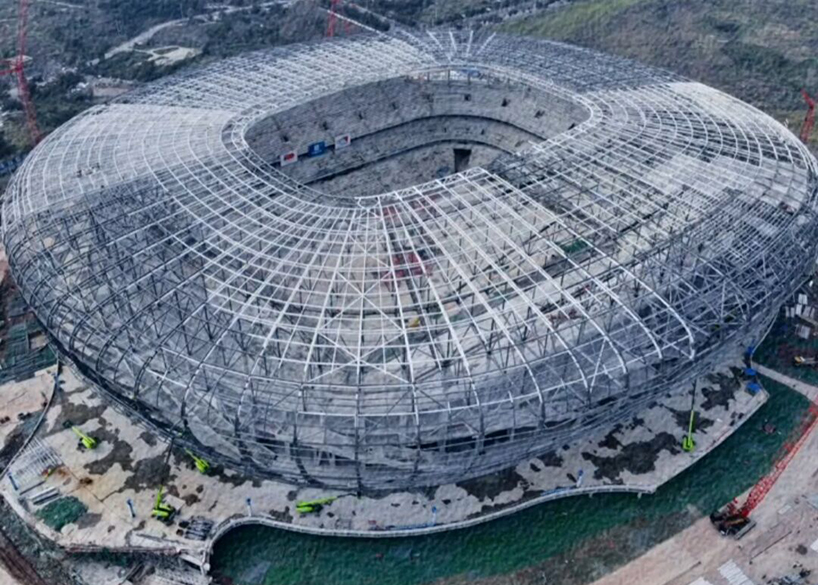 Big Span Truss ETFE Single Layer Steel Tensile Structure Project of Chongqing Longxing Football Stadium , the host site of 2023 Asian Cup
Big Span Truss ETFE Single Layer Steel Tensile Structure Project of Chongqing Longxing Football Stadium , the host site of 2023 Asian Cup
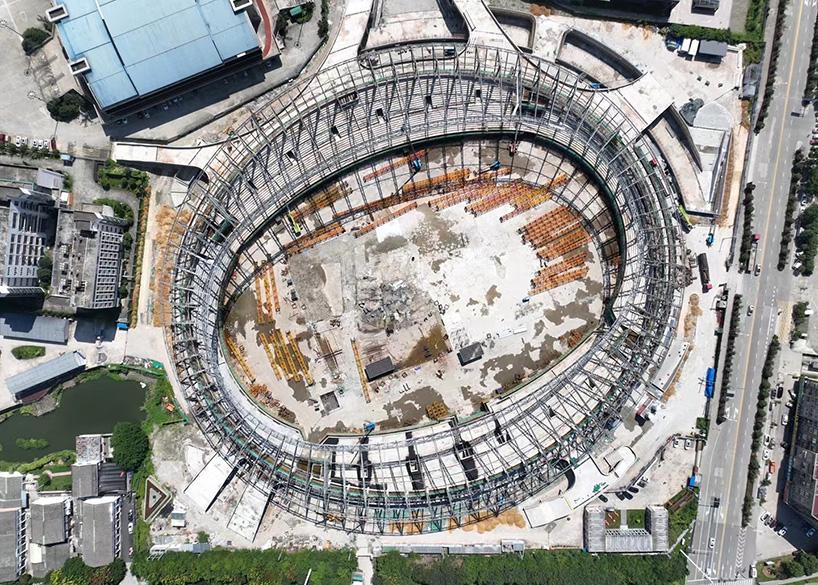 Olympic Sports center steel structure
Olympic Sports center steel structure
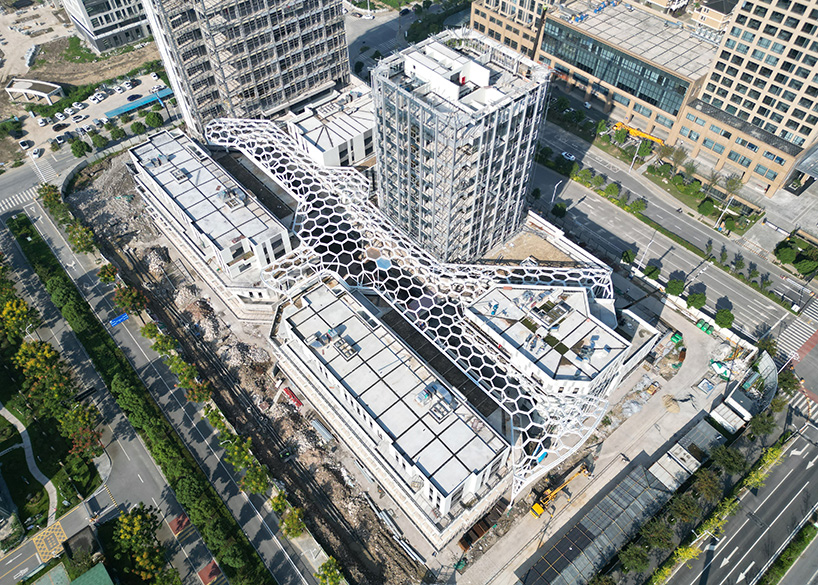 Changan Li shoppingmall roofing ETFE air pillow steel membrane tensile structure project
Changan Li shoppingmall roofing ETFE air pillow steel membrane tensile structure project
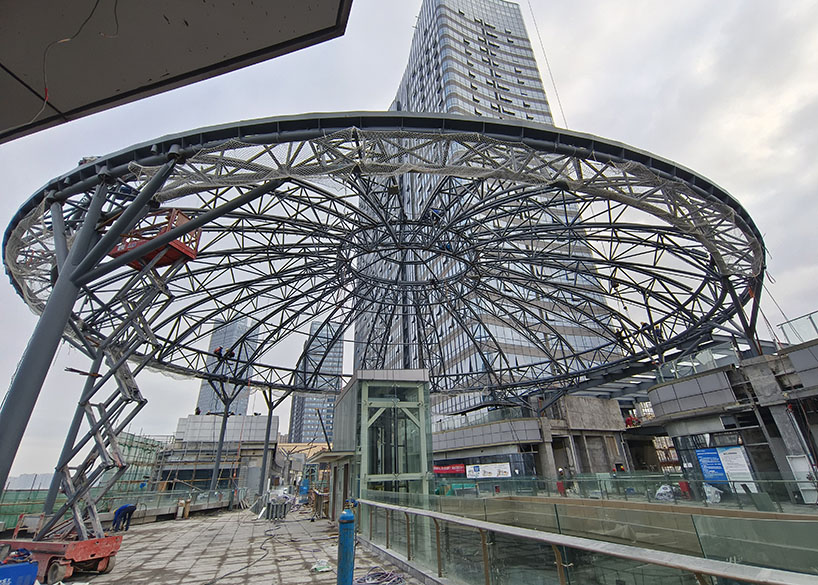 Nanchong Wanda commercial block cover ceiling space steel structure
Nanchong Wanda commercial block cover ceiling space steel structure
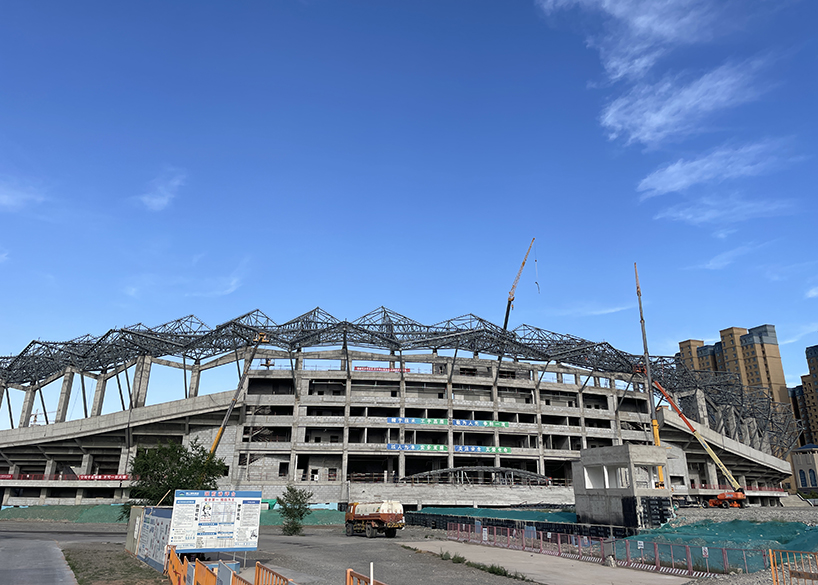 Zhangye Olympic sports center steel structure
Zhangye Olympic sports center steel structure
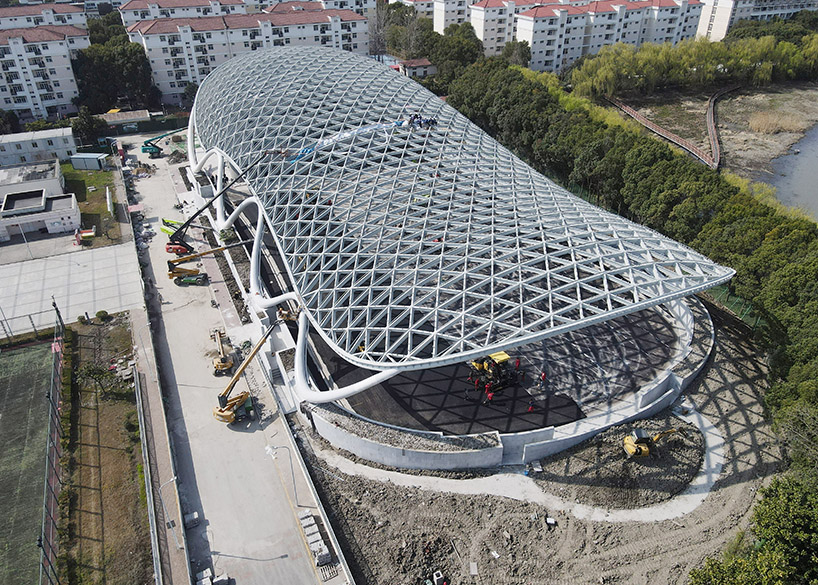 Shanghai University of Engineering Science Songjiang campus wind and rain playground steel structure project
Shanghai University of Engineering Science Songjiang campus wind and rain playground steel structure project
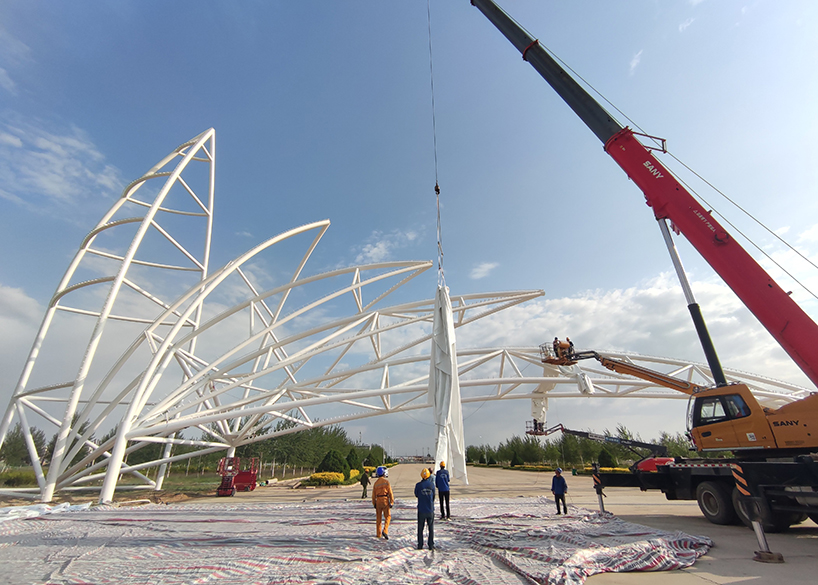 Northern desert park steel membrane structure project
Northern desert park steel membrane structure project
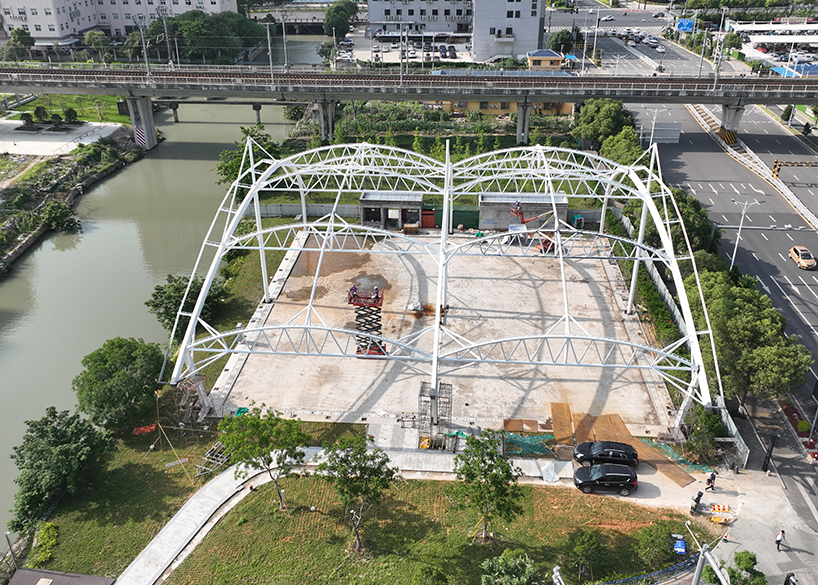 Wenzhou Huimin Road west green stadium steel structure project
Wenzhou Huimin Road west green stadium steel structure project
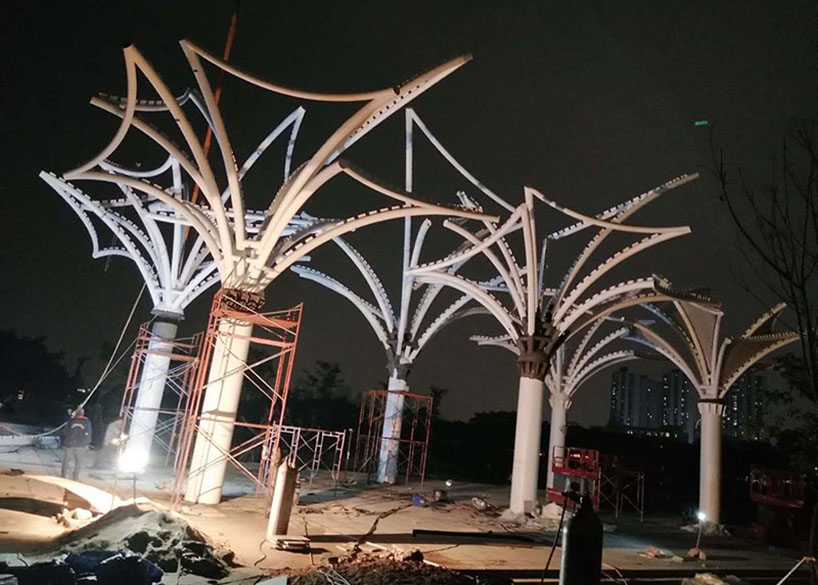 Dongguan Dongjiang West Bank Special-shaped Steel Structure Project
Dongguan Dongjiang West Bank Special-shaped Steel Structure Project
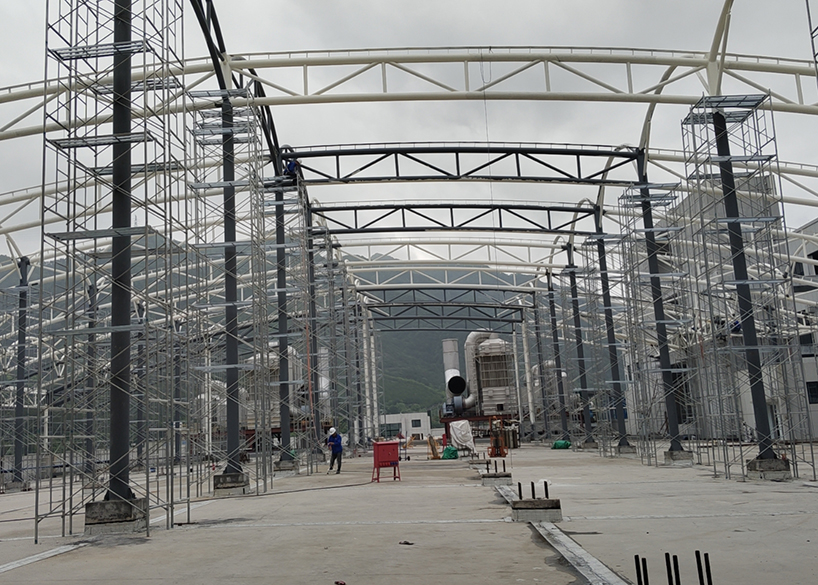 Zhejiang True Love Carpet Industry Technology Co., LTD. Plant three roof steel structure project
Zhejiang True Love Carpet Industry Technology Co., LTD. Plant three roof steel structure project
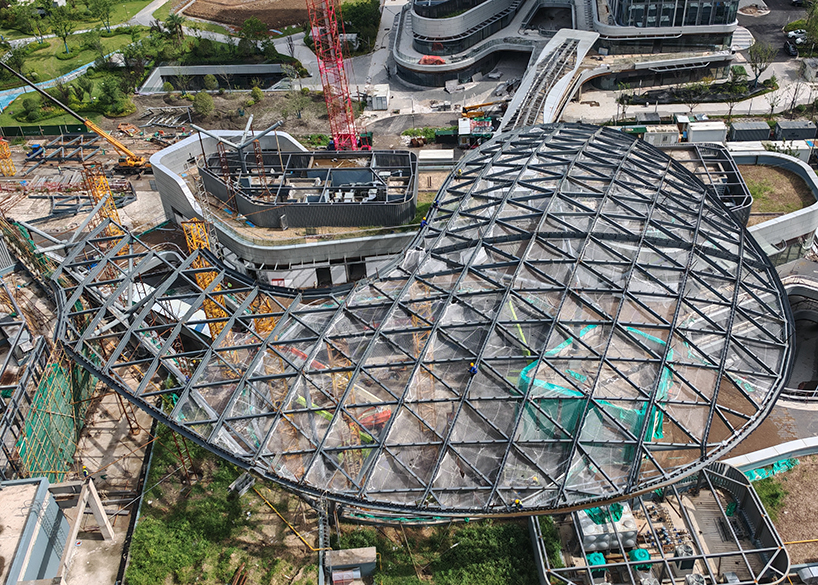 Shaoxing Huafa financial vitality city steel structure
Shaoxing Huafa financial vitality city steel structure
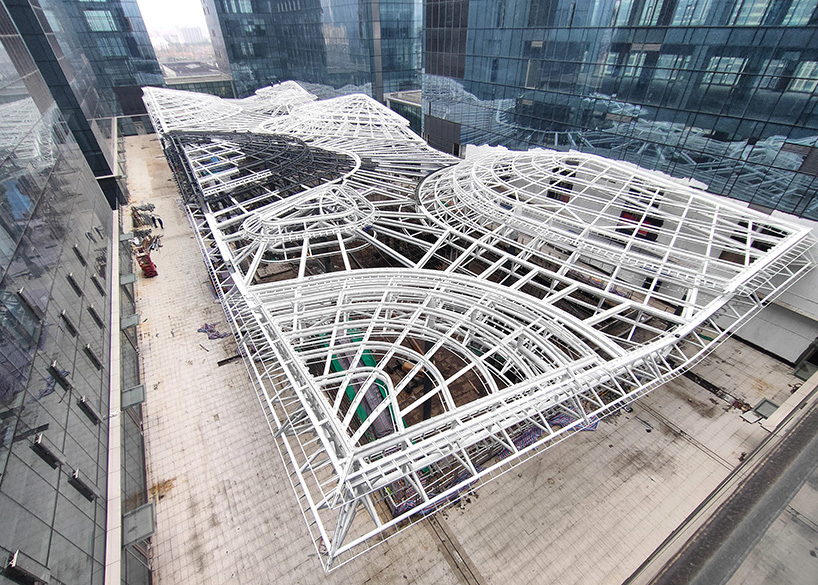 Bodosen Valley project atrium steel structure engineering
Bodosen Valley project atrium steel structure engineering
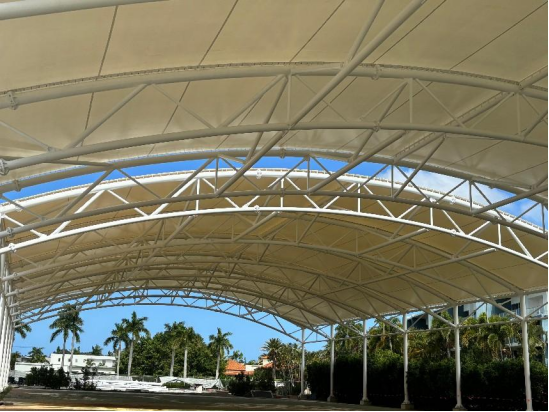 Tennis Court Space Steel Shade Structure in Hope island,Australia
Tennis Court Space Steel Shade Structure in Hope island,Australia
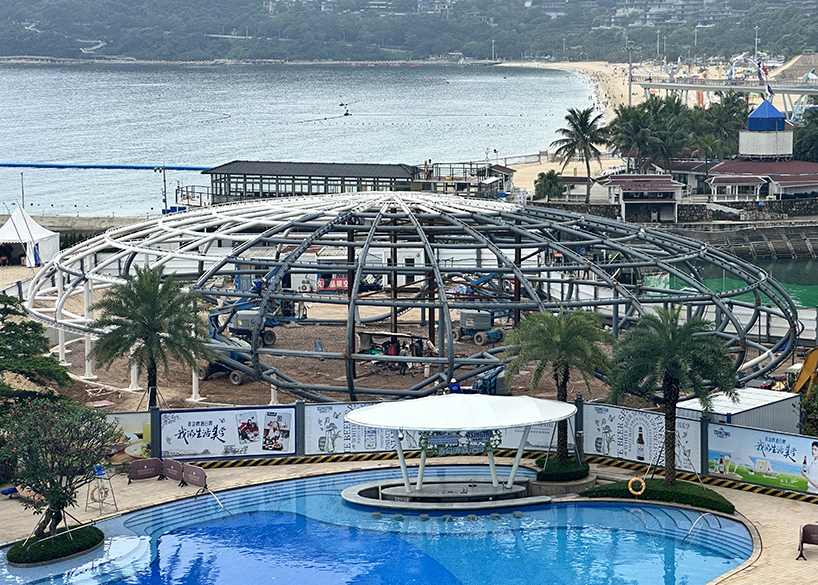 Jingji Dameisha Hotel multi-function activity hall steel structure project
Jingji Dameisha Hotel multi-function activity hall steel structure project
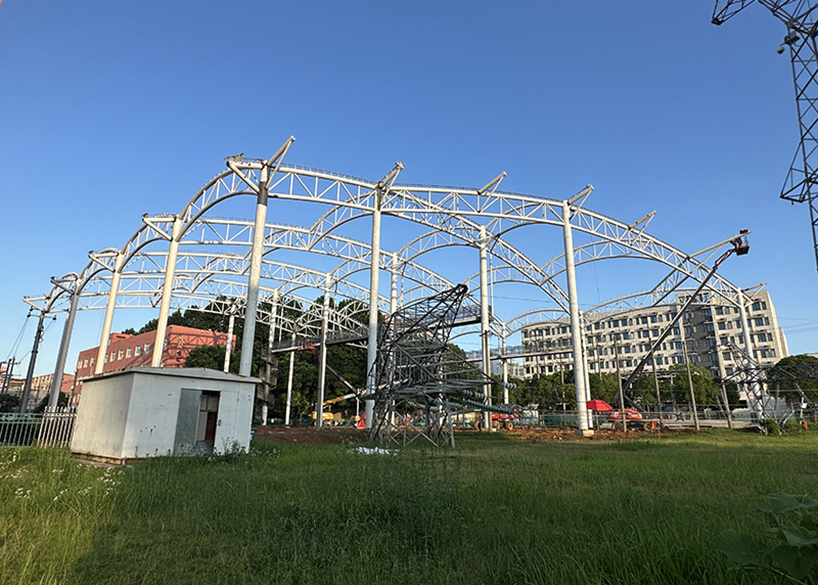 State Grid Jiangxi Electric Power Co., Ltd. training center training base steel structure
State Grid Jiangxi Electric Power Co., Ltd. training center training base steel structure
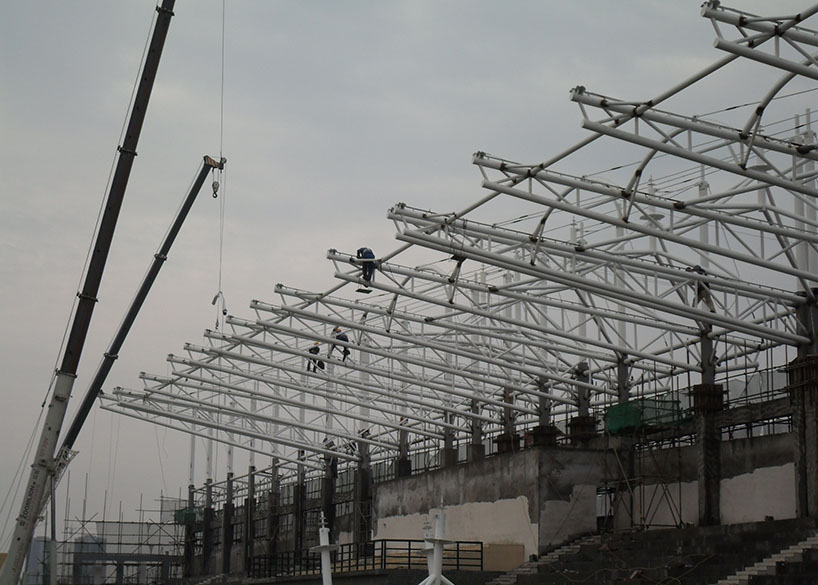 Zunyi Special-shaped Steel Structure Project
Zunyi Special-shaped Steel Structure Project
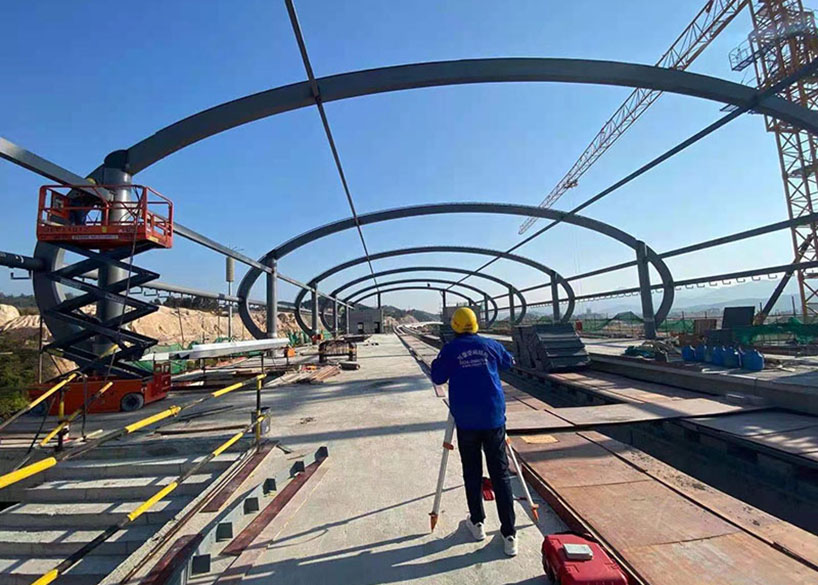 Special-shaped steel structure project of Lianhu Station of Qingyuan Maglev Project
Special-shaped steel structure project of Lianhu Station of Qingyuan Maglev Project
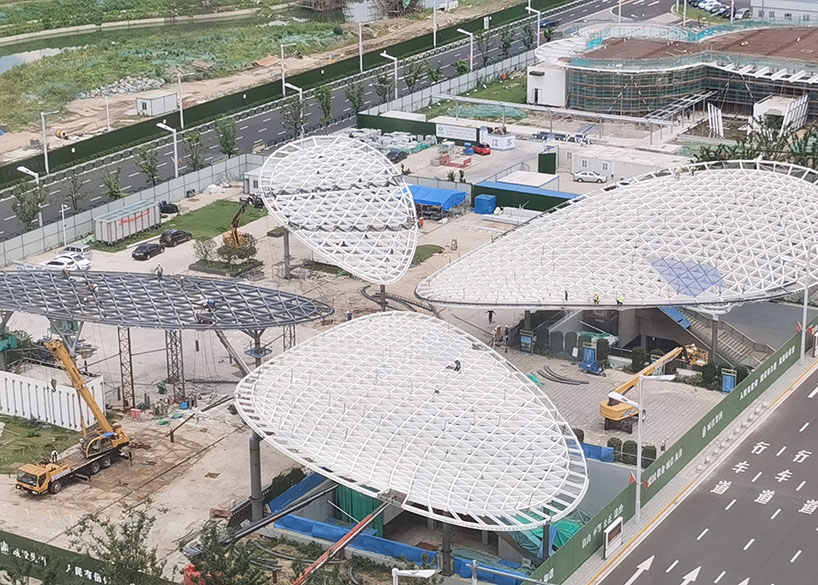 Steel structure of butterfly shaped space in front square of Zhangjiagang Station of Shanghai-Nantong Railway
Steel structure of butterfly shaped space in front square of Zhangjiagang Station of Shanghai-Nantong Railway
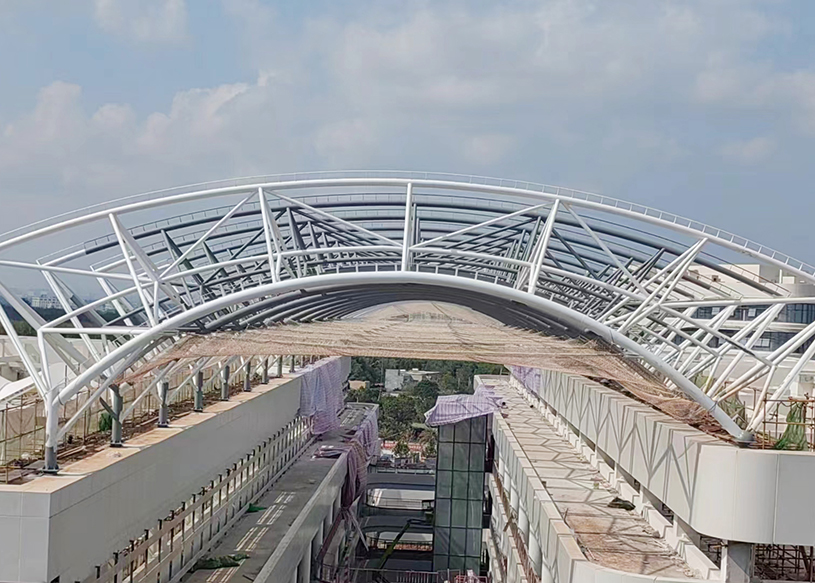 Jiangdong New Hospital Area project of the First Affiliated Hospital of Hainan Medical College,
Jiangdong New Hospital Area project of the First Affiliated Hospital of Hainan Medical College,
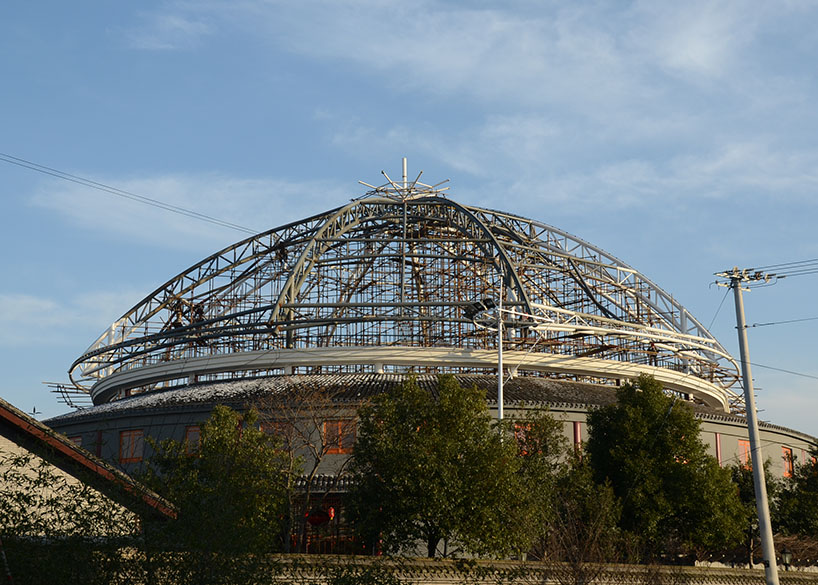 Tianhua Large Stage Shaped Steel Structure Project
Tianhua Large Stage Shaped Steel Structure Project
Copyright © Zhejiang Wanhao Group Co., Ltd. All Rights Reserved.
Sitemap | Technical Support 