Search
The long-awaited Olympic Sports Center in Wuxi has made new progress! Successful bow lift! On November 18, with the "lifting" order, the 42 tons of cantilever steel truss was slowly lifted. The roof of the Wuxi Olympic Sports Center stadium is slowly installed at the predetermined position, and the first diagonal column of the stadium is accurately installed to a height of 30m. This marks the successful completion of the first lifting of the roof steel structure of the gymnasium and stadium of Wuxi Olympic Sports Center Phase II, and officially entered the construction stage of the roof steel structure.
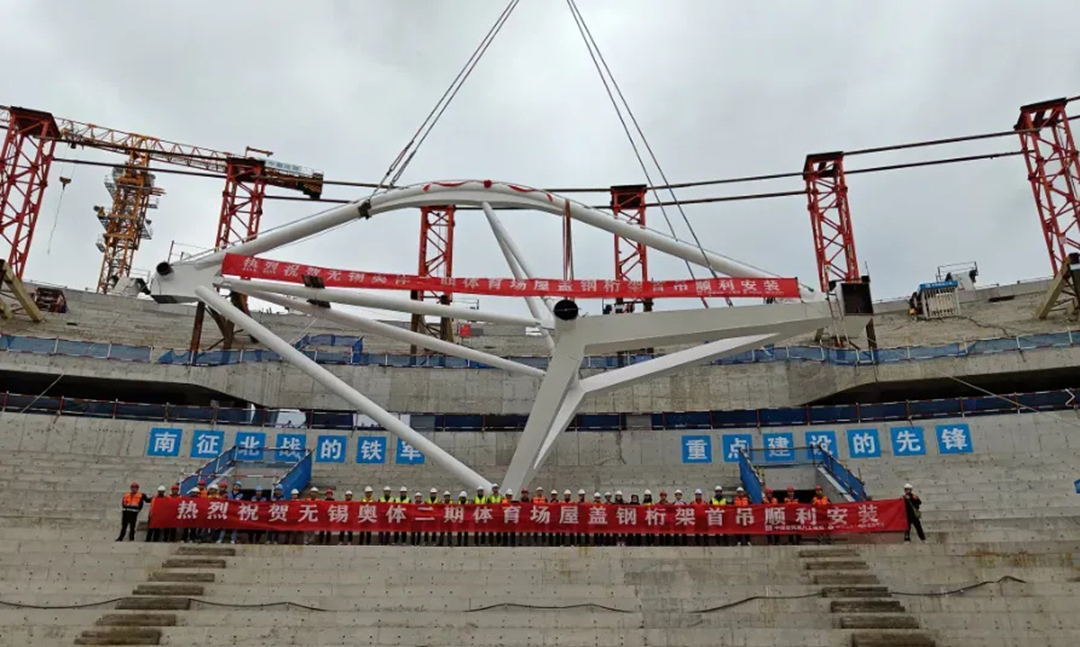
Since the construction started in February 2023, it has been adhering to the design concept of green, environmental protection and energy saving, and strives to build "one game, two halls and two centers" into a modern comprehensive sports facility integrating sports competition, cultural entertainment, leisure and fitness. Among them, the second phase of the project includes 60,000 complex fields and 18,000 stadiums, which has become the focus of attention.
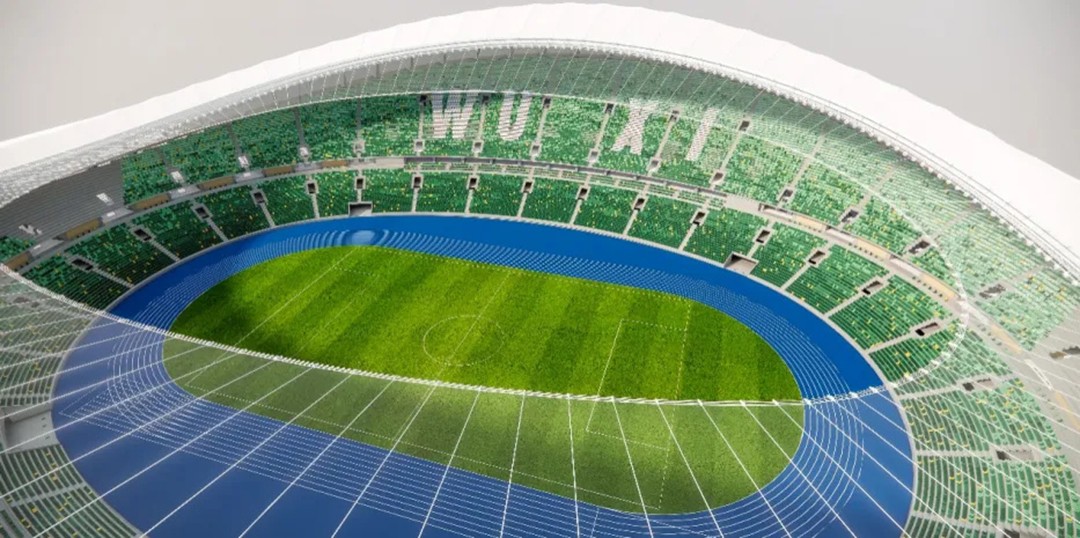
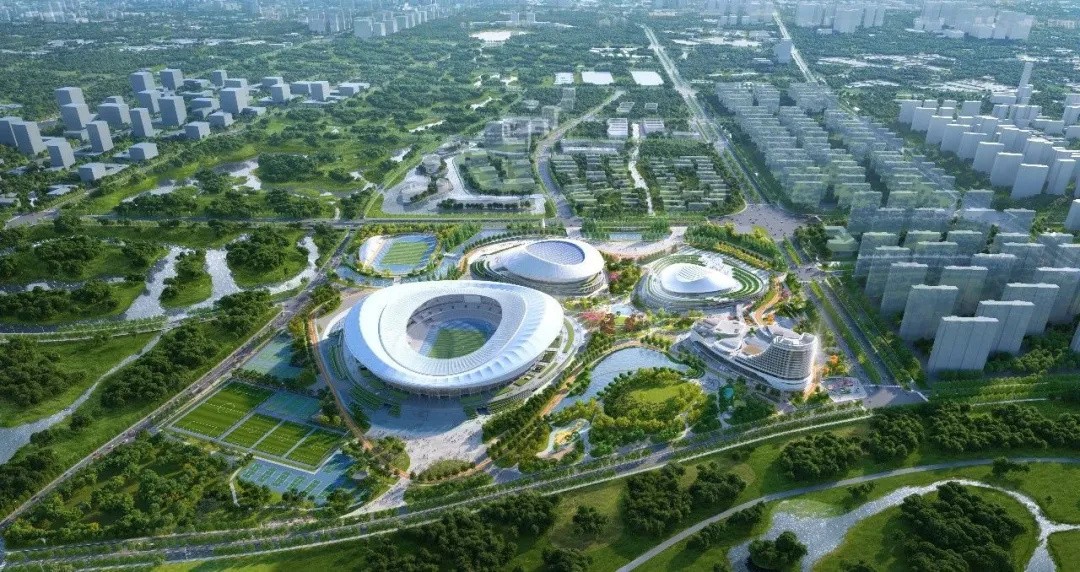
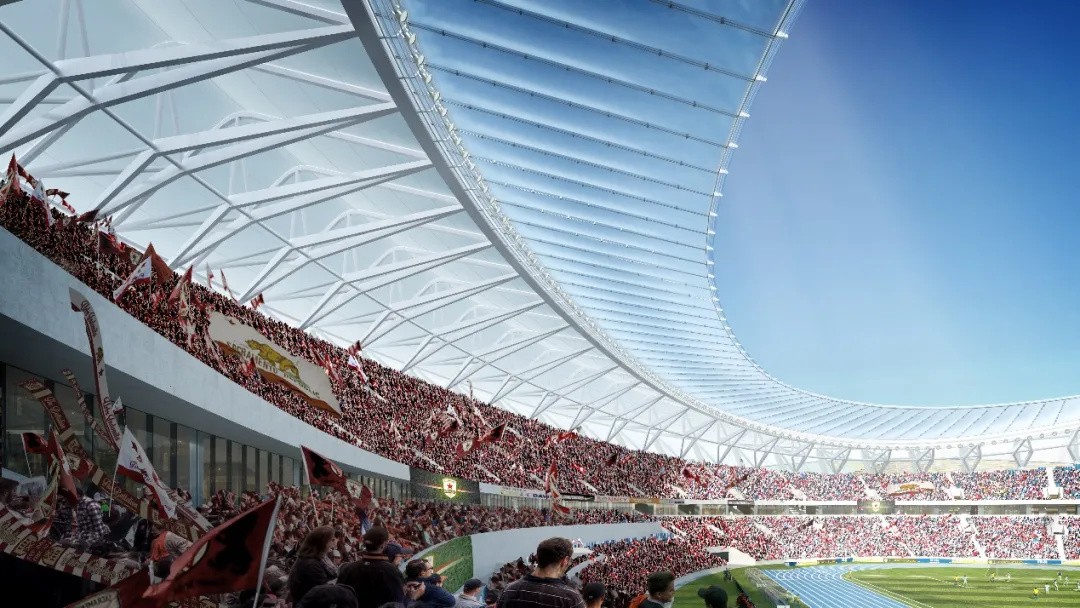
(Stadium rendering)
The stadium is shaped like an egret with wings, and the combination of simplified space and trusses vividly captures this natural beauty. In addition, the stadium uses low-carbon and environmentally friendly PTFE film, and its inner ring roof uses the same ETFE air pillow film material as the "water cube", which has high light transmission and can provide sufficient natural light for the stadium, which not only ensures sufficient light in the stadium, but also effectively reduces energy consumption.
The 30-meter long air pillow on the roof, combined with the cable structure, not only gives the stadium modern and technological elements, but also provides soft natural light during the day and changes the bright sky scene at night.
The egret spreads its wings and the butterfly Pina | refreshes progress bar The egret spreads its wings and the butterfly Pina | refreshes progress bar
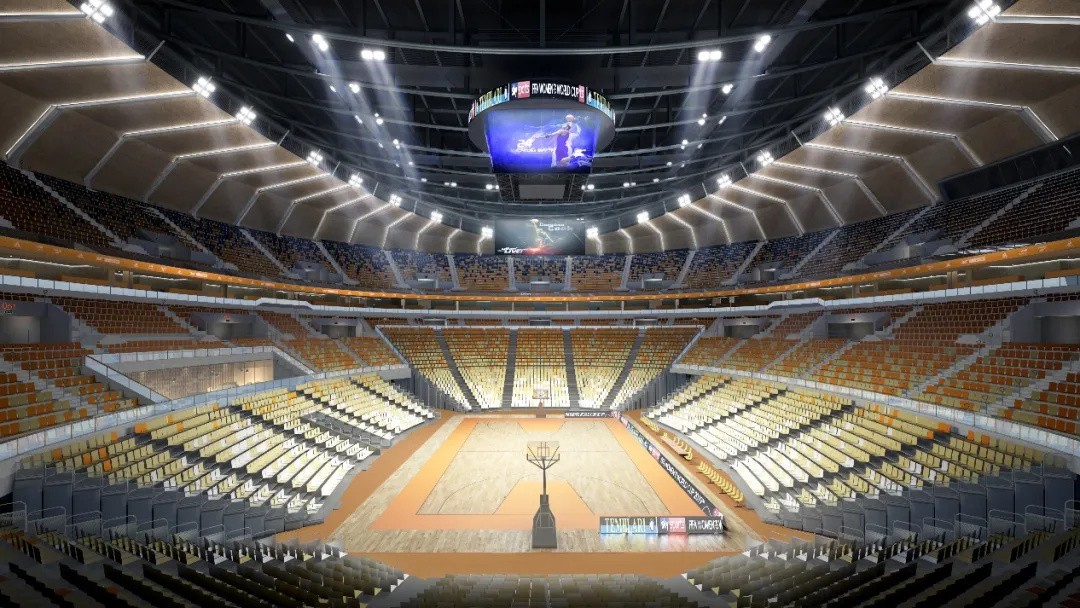
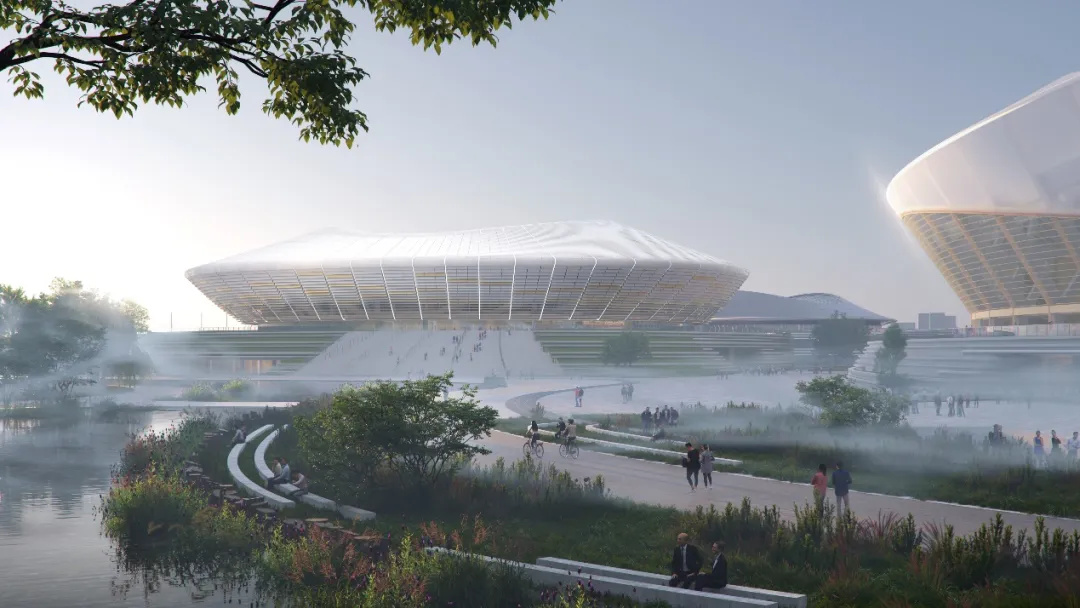
(Stadium renderings)
The stadium is a rounded triangle appearance, with steel trusses as bones, the inner ring catenary like a chain, the outer ring cantilevered like a wing, the overall shape is like a "feather butterfly", dancing on the lotus leaves, lifelike, showing the beauty of agility.
Egrets fly, butterflies fly | This item refreshes the progress bar
It is worth mentioning that in the construction process of Wuxi Olympic Sports Center, not only pay attention to the beauty and practicality of the appearance, but also make full efforts in energy conservation and environmental protection.
The current phase of the natatorium is in the curtain wall and decoration stage, the third phase of the supporting complex is in the main construction stage, the second phase of the stadium, the stadium will step up the construction of steel curtain wall and decoration and other projects, the overall face of the Olympic sports center is gradually clear.
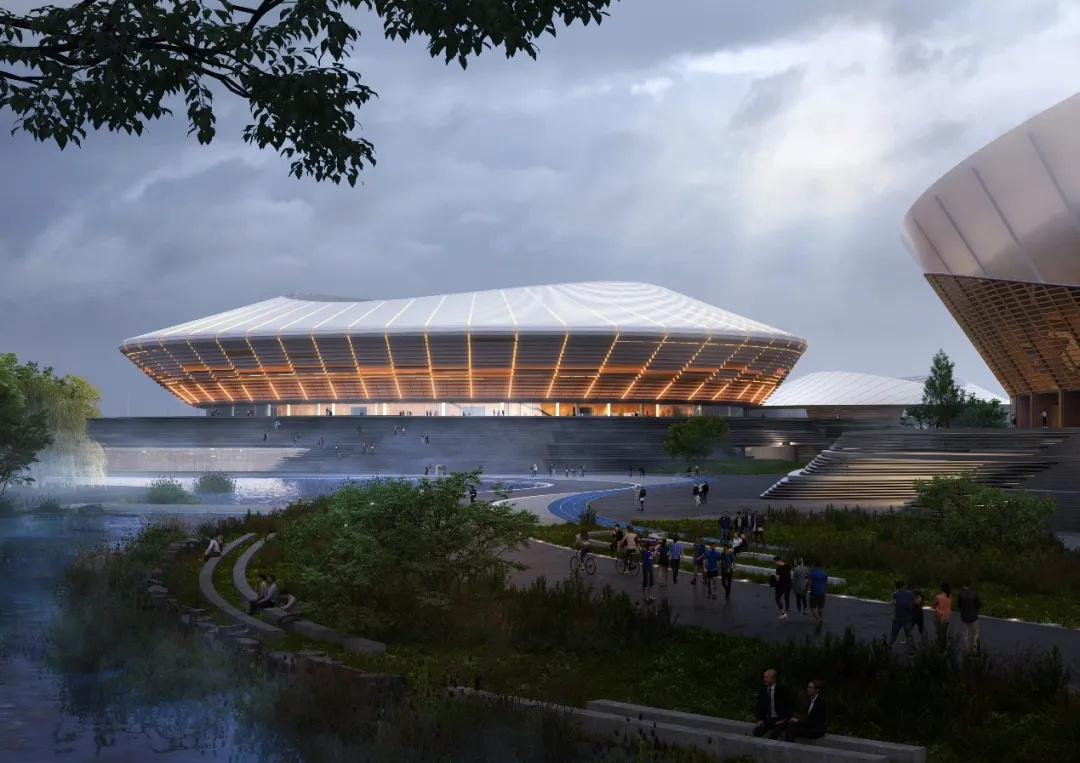
It is expected that the facade of the building will be fully presented in 2025, and strive to be completed and put into use in 2026. In the future, the completed gymnasium can hold basketball, handball, volleyball, badminton, table tennis and other domestic and international individual competitions, and have the conditions to hold ice games, while taking into account large-scale concerts, variety activities, corporate conferences, exhibitions and other multi-functional needs.
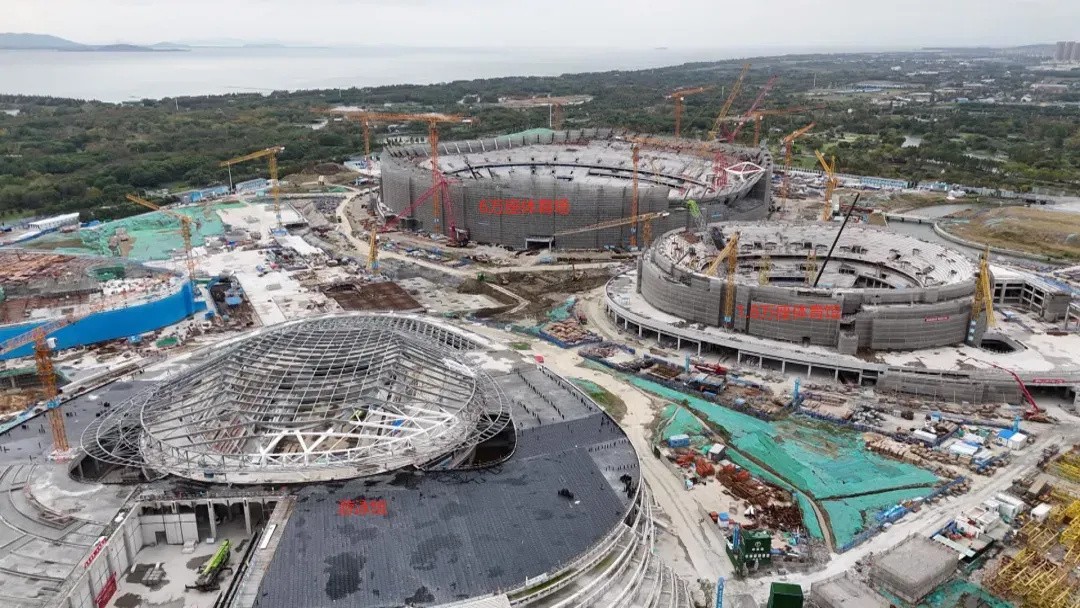
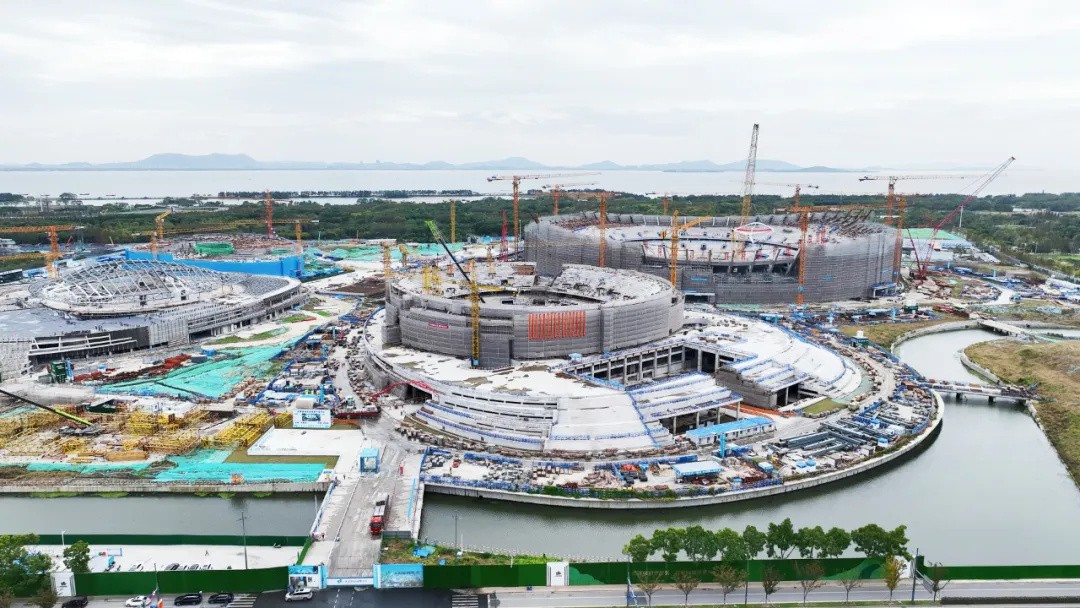
The stadium can hold top-level comprehensive sports meeting, football, track and field and other individual competitions, while taking into account large-scale cultural performances, activities, gatherings, outdoor exhibitions and other multi-functional needs.
Source: Wuxi First Property
Copyright © Zhejiang Wanhao Group Co., Ltd. All Rights Reserved.
Sitemap | Technical Support 