Search
In order to continue the memory of the World Expo and inherit the culture of the World Expo, the World Expo Cultural Park specially preserves and transforms the original four venues of the World Expo Russia Pavilion, Luxembourg Pavilion, Italy Pavilion, and France Pavilion to create a new space for cultural education and exhibitions.
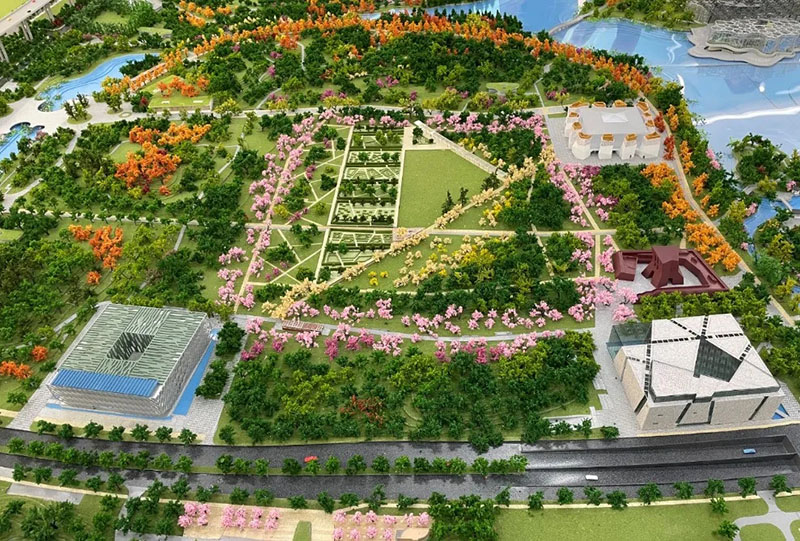
Former Russian Pavilion
The Russian Pavilion is the largest self-built pavilion among the 4 reserved venues. It consists of 12 white, gold and red three-color towers that symbolize the flower of life and the root of the world. The hollow metal grilles on the top of the towers are different.
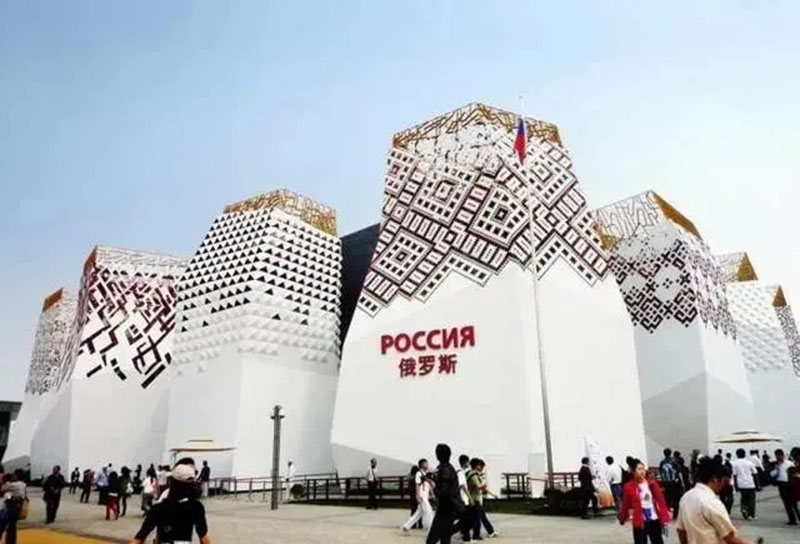
During the renovation process, how to restore these unique venue features became a difficult point. The facades of the 12 towers are all made up of single-piece aluminum plates with irregular shapes and complex carving techniques. For this reason, they were scanned and modeled one by one before the renovation and renewal, striving to be "authentic." At the same time, the color and material of the movable scales of the main building's façade have also been optimized. The optimized black mirror effect will reflect bright light in the sun.
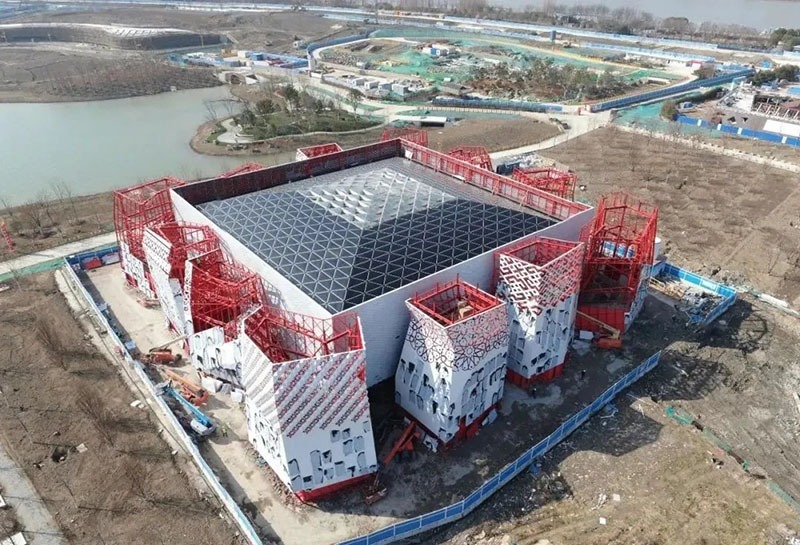
The reserved venues of the Expo were originally temporary buildings, so “reinforcement” is also the key word for renovation. The original roof of the main building of the Russian Pavilion is converted from a bolted ball grid structure to an aluminum alloy dome roof. The 16 steel columns in the center of the original structure are no longer load-bearing, and are currently being demolished to make the indoor space more spacious, bright, simple and beautiful.
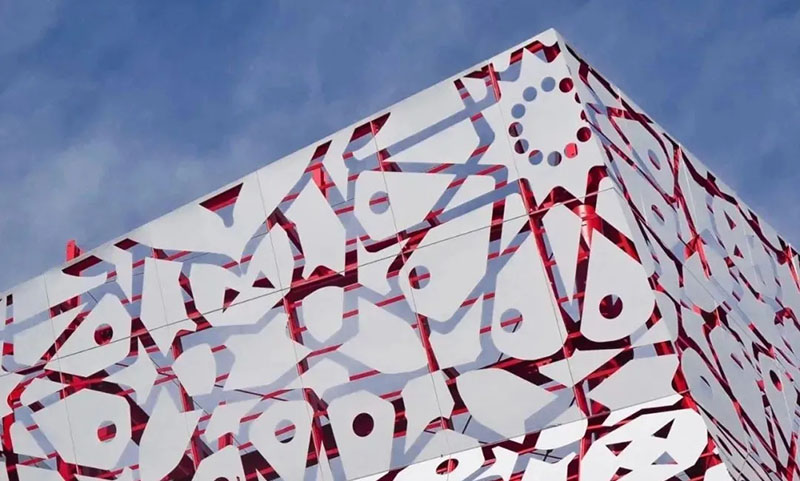
Former Luxembourg Pavilion
The designer of the Luxembourg Pavilion was associated with the meaning of "Luxembourg" in Chinese as "forest and fortress" and imagined a carving method that almost only uses a monolith. The structure of the pavilion is like a barrier, enclosing medieval towers.
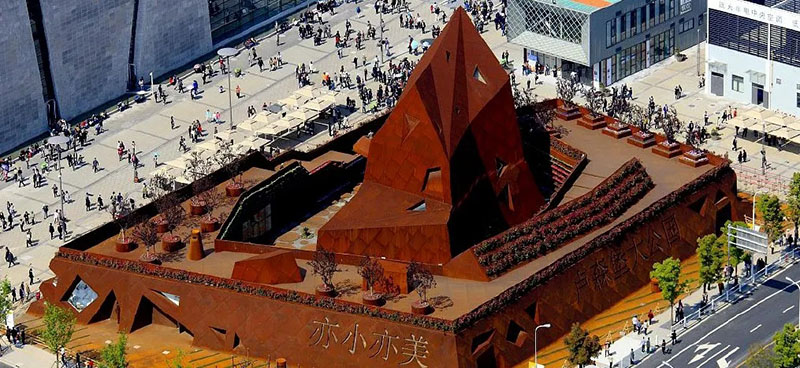
The exterior façade is a rusty material with a scientific name of "weather-resistant steel plate". The Luxembourg Pavilion is also the first building in the country to use a large amount of weather-resistant steel plate as the façade decoration.
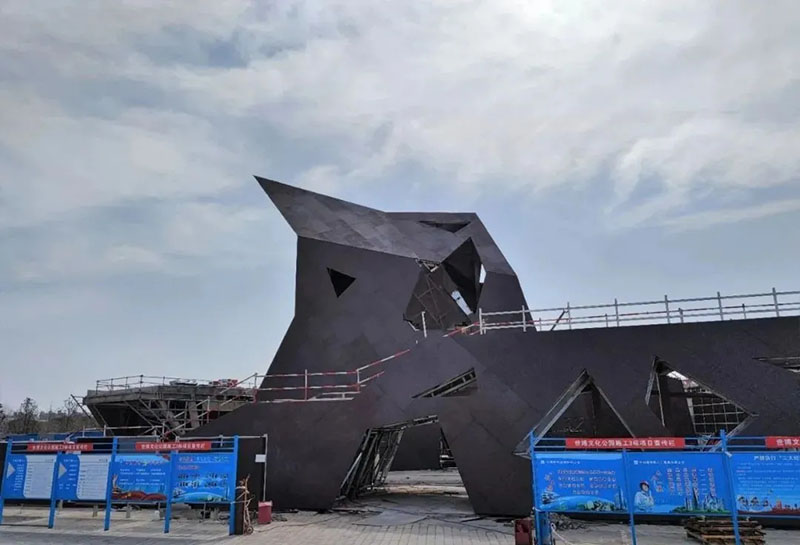
During the renovation process, thousands of weather-resistant steel plates need to be completely removed for protection, and then sent to the factory for sandblasting and rust removal, secondary oxidation and rust-fixing treatment, and then transported to the site for three further surface treatments. Through the production of a variety of visual effects of the model for comparison and selection, in order to achieve the effect of "repair the old as the old".
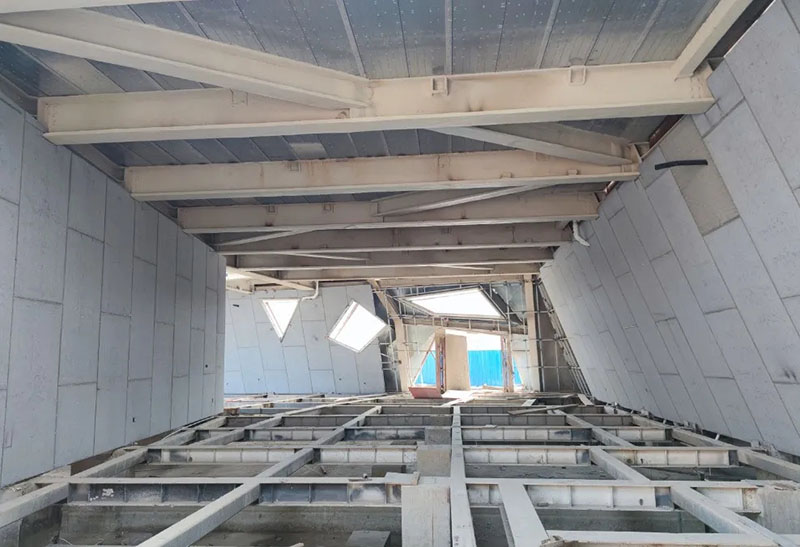
Because weather-resistant steel plates need to be installed in situ, high-precision rhino modeling is completed by laser scanning modeling assisted on-site measurement review and other technologies to ensure subsequent high-precision installation, and laser cutting technology is used to ensure the installation effect of keel and steel plate during the installation process .
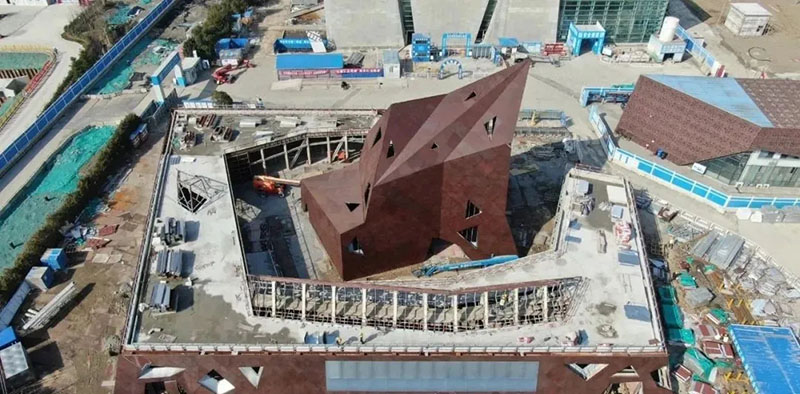
Original Italian Pavilion
The design of the Italian Pavilion is inspired by Shanghai’s traditional toy "game stick", which is composed of 20 irregular and freely assembleable functional modules, representing the 20 regions of Italy. The entire pavilion is like a miniature Italian city, full of traditional Italian urban elements such as alleys, courtyards, paths, and squares.
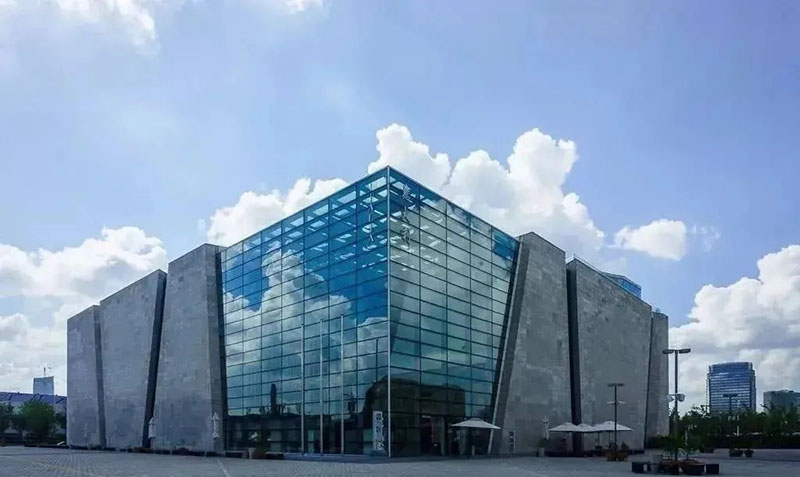
If you have visited the Italian Pavilion, you must be impressed by the light-permeable concrete façade. During the day, sunlight penetrates through the wall and enters the room, and the light shines at night to form a unique visual effect.
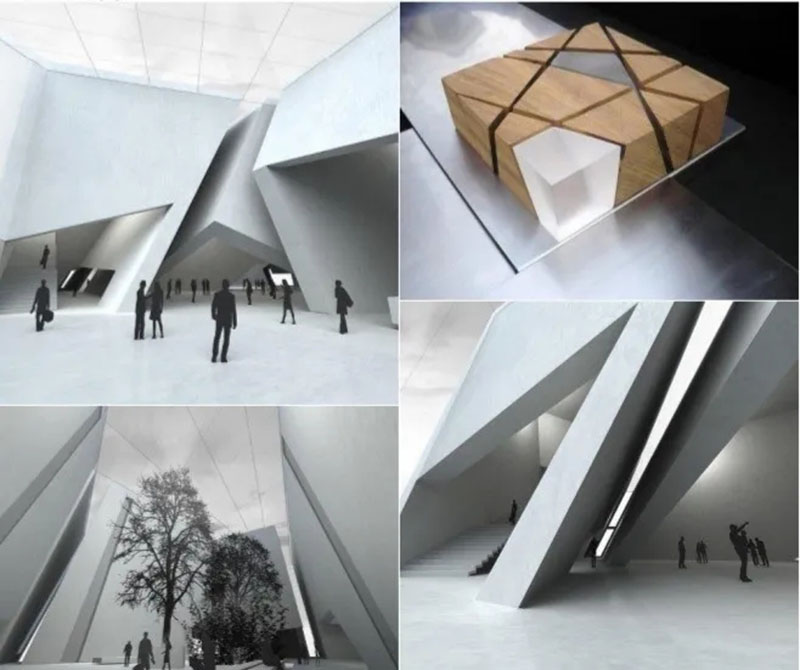
Concrete slabs are divided into light-transmitting concrete slabs and non-light-transmitting concrete slabs, which are all handmade in Italy, and the manufacturing process is complex and extremely precious. After many trade-offs, the concrete slab is retained, and the back is reinforced with glass fiber mesh cloth and steel frame. The protective agent is painted on the front to reduce the water seepage rate and freeze-thaw performance. The two-sided treatment prevents further cracking and damage of the concrete and enhances the durability.
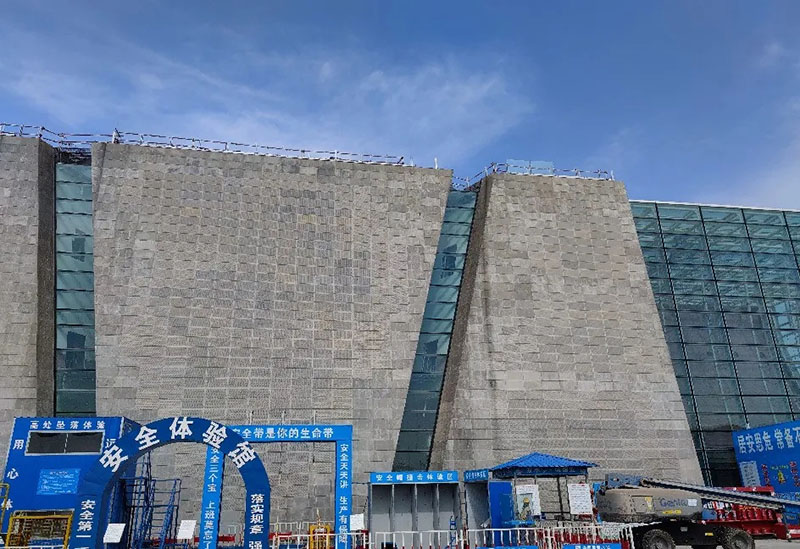
In addition, the entire glass curtain wall of the Italian Pavilion was completely replaced, and the glass curtain wall column at the main entrance was reinforced with the form of "original steel frame column + fish belly truss".
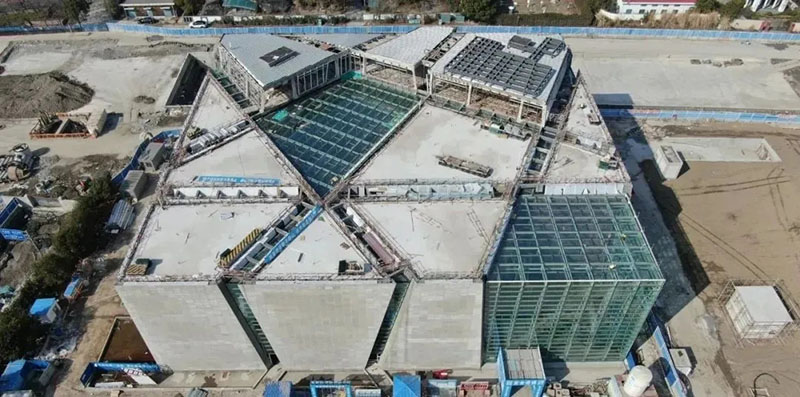
Original French Pavilion
The French Pavilion is "wrapped" by a white wire net, like a "white palace" "floating" on the ground, showing the beauty of future colors and water rhyme.
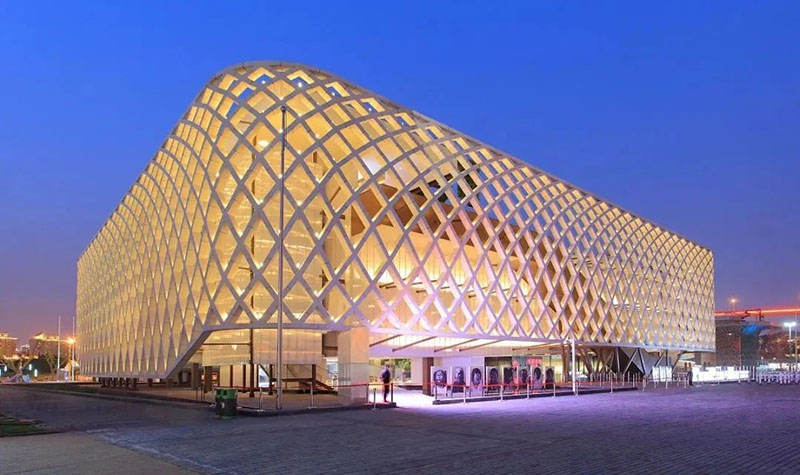
During the renovation, it was originally planned to repair the external facade GRC panels, but after a comprehensive site inspection and protective trial dismantling, it was found that the original GRC panels were severely damaged and the integrity of the panels could not be guaranteed after the protective removal. In order to restore the effect of the original building's facade to the greatest extent, the modeled pure aluminum plate was optimized, and the optimal plan was determined after multiple selection of samples on the wall. The shape of the pure aluminum plate can not only ensure the appearance effect, and be light and safe, but also shorten the construction period.
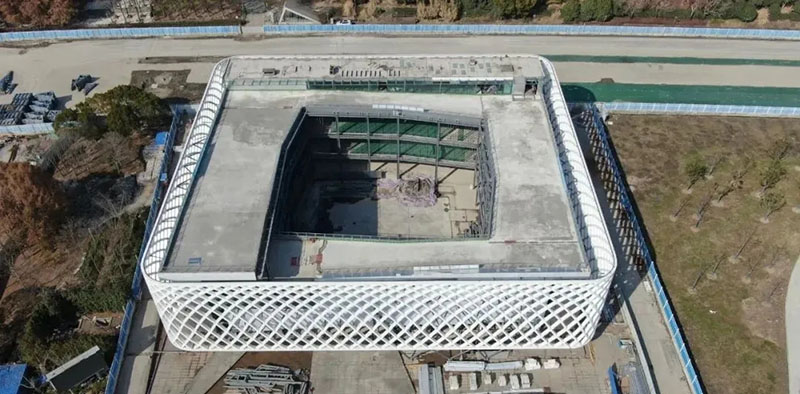
These four World Expo venues are expected to be completed and delivered at the end of August.
Text: Zhang Shihuan
Part of the photography: Zhu Quanchun
Part of the picture: China Construction Eighth Engineering Bureau
Editor: Jiang Tianyao
This article is reproduced from: Pudong released the official WeChat
Copyright © Zhejiang Wanhao Group Co., Ltd. All Rights Reserved.
Sitemap | Technical Support 