Search
The 10th China Flower Expo will be held in Chongming Island, Shanghai from May 21st to July 2nd, 2021. The exhibition will last for 42 days. It is expected that there will be 3 million visitors to the exhibition. The theme of the Flower Expo is "Blooming Flowers·Chinese Dream". The site is located in Chongming Dongping National Forest Park and surrounding areas. The total planned area of the park is 100,000 square kilometers. This is the largest expo in the history of the China Flower Expo, and it is also the first flower expo held on islands, villages, and forests.
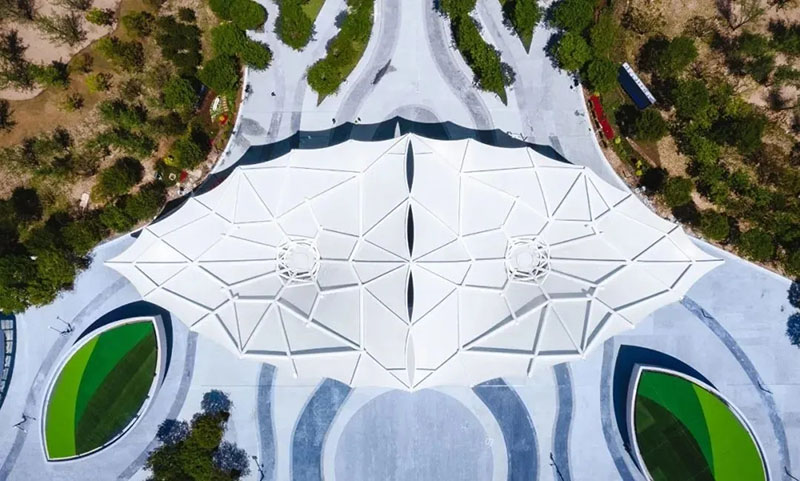
The Shanghai Flower Expo was designed and planned by Huajian Group as a whole, with a planned layout of "one center, one axis, six halls, and six gardens". One center is the core area of the big flower; one axis is the flower expo axis; the sixth pavilion is the Fuxing Pavilion, the Century Pavilion, the Bamboo and Rattan Pavilion, the Baihua Pavilion, the Flower Art Pavilion and the Huaqitang; the six gardens are the magnolia, plum blossom, chrysanthemum, orchid, lotus and bamboo The six major exhibition gardens in the garden fully demonstrate the gorgeous artistic conception of "a hundred flowers contend for beauty and fragrance in the garden".
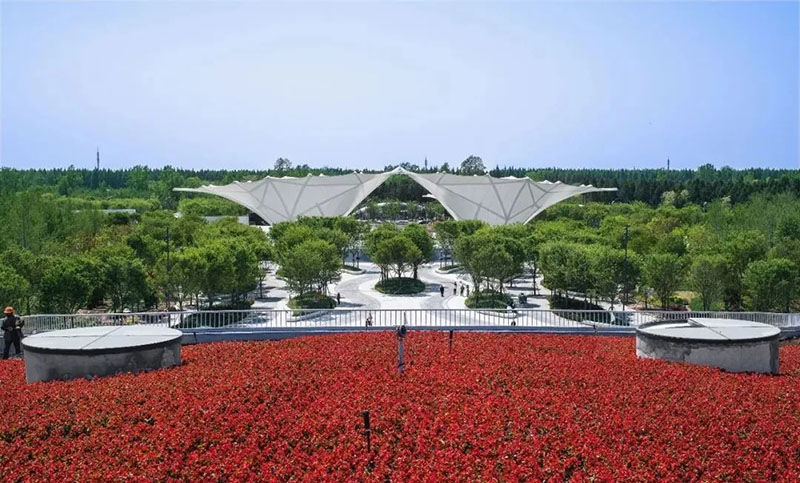
The main entrance structure of the North Garden of the Flower Expo Garden is a brand-new "bionic steel frame external flexible curtain wall" membrane structure, which is not only shaped like two large and leafy trees, but also better than two blooming white magnolias. The gate of the bionic steel structure system is 19.21 meters high and 100 meters wide, symbolizing the 100th anniversary of the founding of the Communist Party of China.
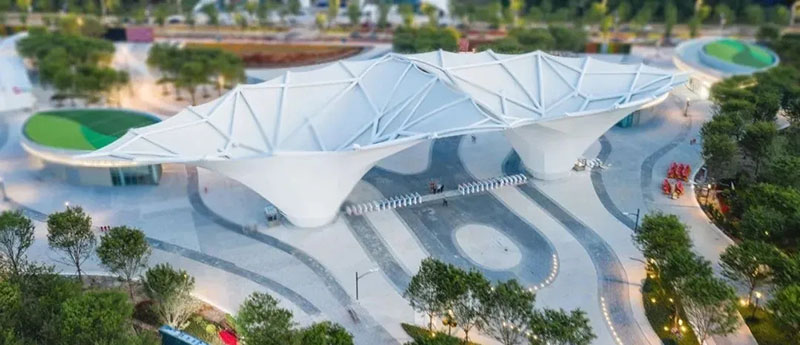
In order to make the image of the entire gate more concise, elegant, light and transparent, the Huajian design team took great pains in structural design and material selection: the structure uses rigid structure automatic form-finding and topology optimization technology to form a stable spatial stress state. Each column steel pipe has a specific curvature to simulate the shape of leaf veins growing in three-dimensional space.
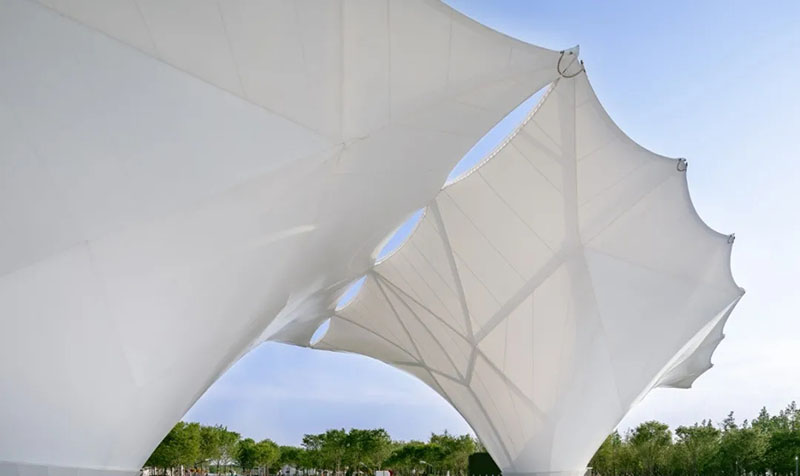
The steel structure skeleton has a unique and lightweight shape, which greatly reduces the amount of steel used while taking into account the architectural effect. Outside of the two ‘big trees’ steel trusses, the tension covers the Ferrari pre-stressed membrane 1302S2 and ensures that it is not deformed. The unfolded area is nearly 5,000 square meters. The structure of the leaf vein skeleton greatly guarantees the viewing effect of tourists. The selected external film material has good self-cleaning properties while ensuring air circulation.
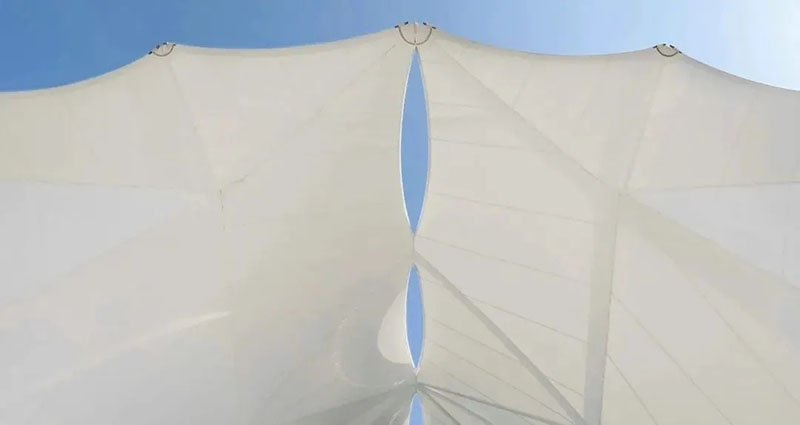
The externally-hanging membrane material of the bionic steel structure is also a good projection medium. During the exhibition, a sea of gorgeous flowers will be projected on the membrane structure through 3D holographic imaging technology, and the night tour route of the future flower expo will also start from here. In addition, the designer also made full use of the funnel-like shape of the gate to collect and reuse the upper rainwater, realize the transportation, storage, and purification of rainwater, and use it for automatic irrigation and site cleaning in the square area.
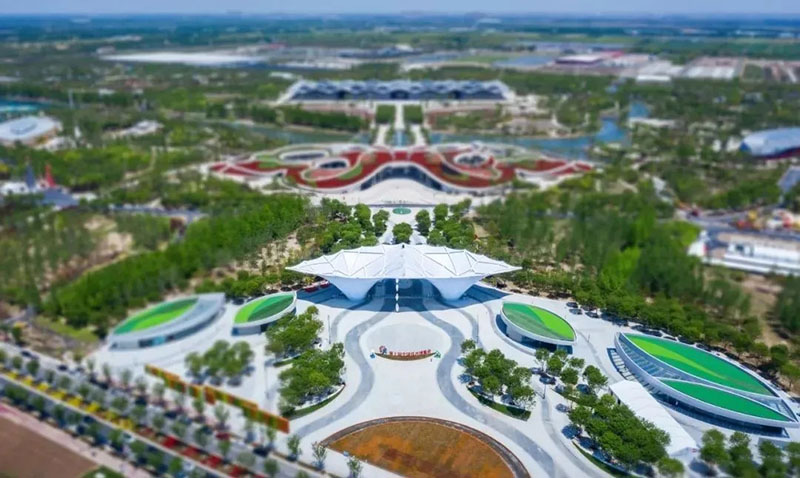
From the entrance, you can start to enjoy the wonderful venues of the Flower Expo, including the Century Pavilion, which is about to fly, the magnificent Renaissance Pavilion, the bamboo and rattan pavilion emerging from the cocoon, and the colorful and splendid Huaqitang.
Project Name: Membrane Structure of the Main Entrance of Shanghai Flower Expo 2021
Planning and design: Arcplus of Huajian Group
Production and installation: Nagoya
Membrane brand: Ferrari Serge Ferrari
Photograph: LIN Song
Acknowledgements and statement: Thanks to the brand department of Huajian Group, Shanghai Yijibang Construction Co., Ltd., etc., for helping with the content of this article. Part of the content is excerpted from Huajian Group's official micro and Dongfang website.
This article is reproduced from: Ferrari Technical Textile Industry Group
Copyright © Zhejiang Wanhao Group Co., Ltd. All Rights Reserved.
Sitemap | Technical Support 