Search
Recently, the new "four halls" project in Pengzu new urban area and the Tibet sports training base project are under construction in full swing.
After the two projects are officially put into use, it means that the cultural life of Pengshan citizens will be richer. How about the construction now? Follow Xiaobian to have a look!
The new "four Pavilions" project is a major livelihood project implemented by Pengshan district Party committee and Pengshan district government, with a planned land area of 66 mu, a total investment of 312 million yuan and a total construction area of 40790 square meters.
The whole project is divided into four areas: library, cultural center, exhibition center and archives. After the completion of the project, the main building will be displayed in the modern style of geometric shape in front of the public.
The whole four venues are in a state of synchronous construction, in which the pasting of exhibition hall and cultural room and the installation of glass curtain wall have been basically completed.
The glass curtain wall frame of cultural center, archives and library has been basically installed, and now the overall construction progress has reached 60% of the outdoor project.
The new "four Pavilions" project is the district level cultural facilities with the highest design level in Pengshan city. The rapid progress of the project marks another solid step in the construction of Pengzu new town in Pengshan.
Tibet sports training base covers an area of 108 mu, with a construction area of 36000 square meters.
The project is designed and constructed according to the general requirements of economy, practicality, complete functions, novelty and beauty, showing the characteristics of Tibet Regional Architecture and sports architecture.
It covers basketball hall, indoor (outdoor) climbing field, national art hall, archery field, track and field field, football field and other training venues.
At present, the main structure of the training center has been completed, and the roof system membrane structure and interior decoration are under construction simultaneously.
The roof is made of PVDF, ETFE and other imported membrane materials, with beautiful appearance, good light, UV isolation and other functions, which will greatly enhance the convenience of public fitness and team training.
The two main venues of the project are connected with each other through the two-layer aerial platform. The west side is the comprehensive training hall, the east side is the basketball hall, and the two-layer aerial platform in the middle implies the colorful "hada", which represents the hospitality, enthusiasm and respect of the Tibetan people.
The two stadiums are ellipsoidal, implying the white snow lotus. Viewed from the air, the two stadiums and the aerial platform in the middle together form the shape of athletes embracing the two spherical stadiums, representing the athletes' perseverance, hard work and unyielding sports spirit.
After the completion of the project, it not only enriches the urban landscape of the main road of the city, facilitates the use of the internal training function of the training base, but also updates the sports facilities and services of the whole Pengshan District of Meishan City to meet the new needs of the citizens' cultural life.
This article is reprinted from: Wei Pengshan
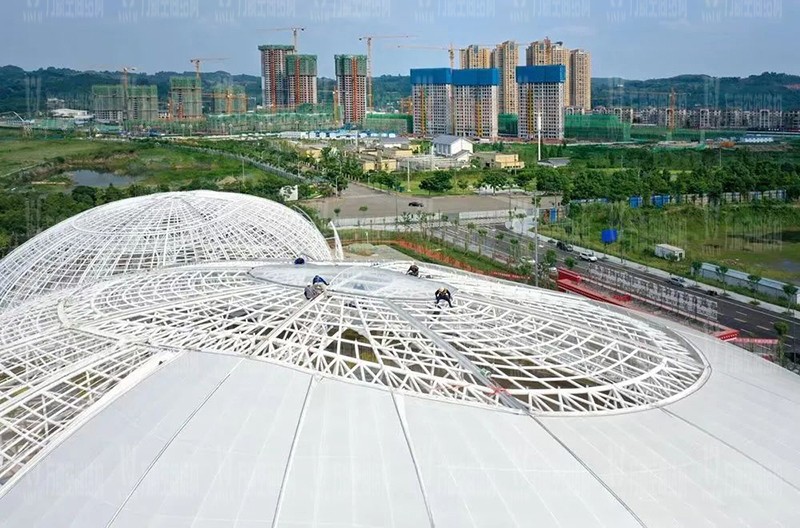
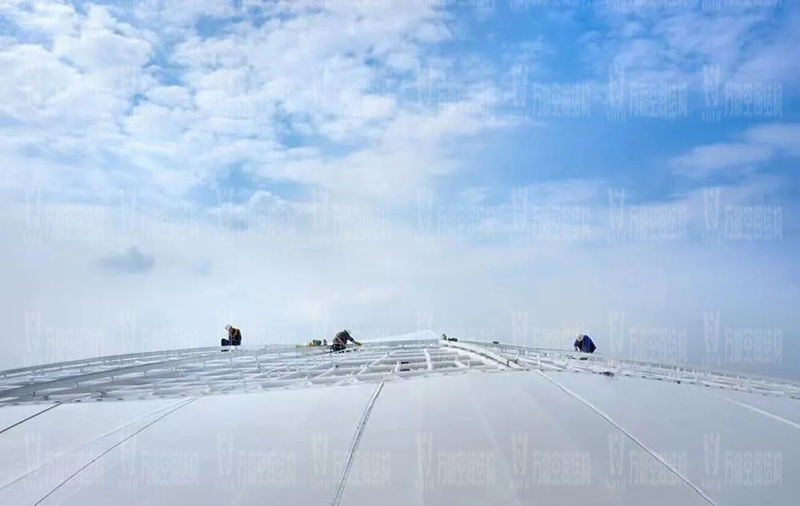
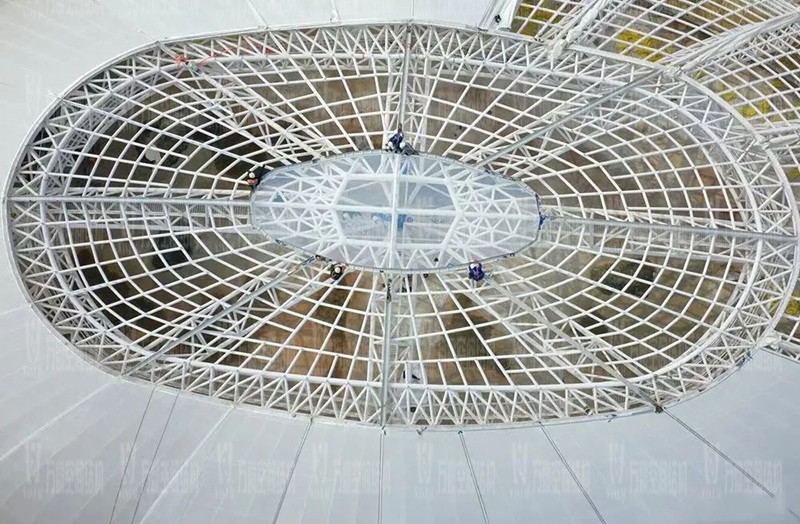
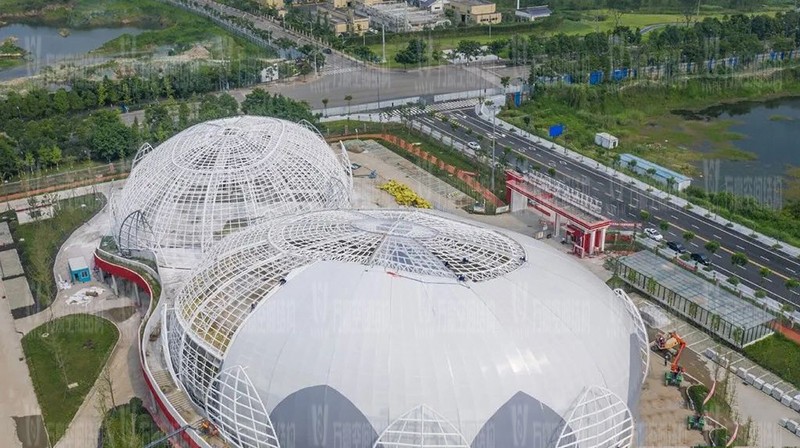
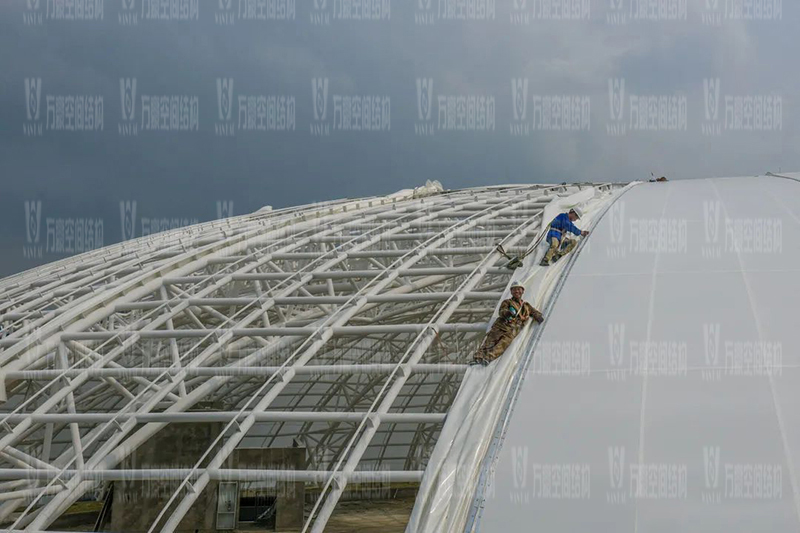
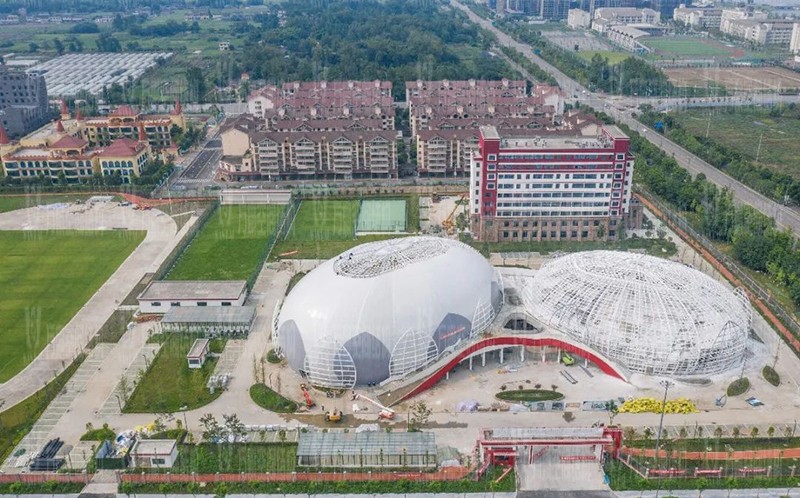
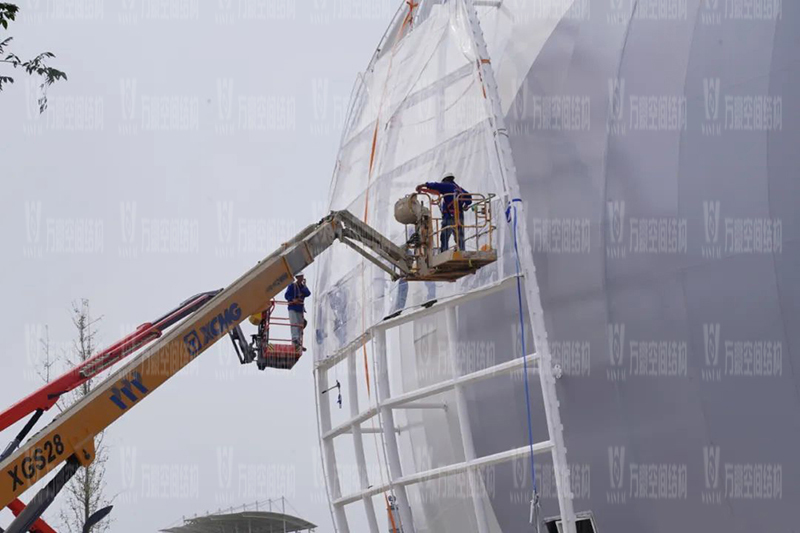
Copyright © Zhejiang Wanhao Group Co., Ltd. All Rights Reserved.
Sitemap | Technical Support 