Search
On August 9th, under the sunshine, the "golden rice waves" of mountains and mountains were shining in the Tianfu Agricultural Expo Garden, which added the joy of harvest to this early autumn. This "Golden Rice Wave" is the exhibition hall of Tianfu Agricultural Bloggers. It is understood that the timber structure project of the main exhibition hall of Tianfu Agriculture Blog was completed recently, which marked the completion of one of the largest timber structure buildings in the world.
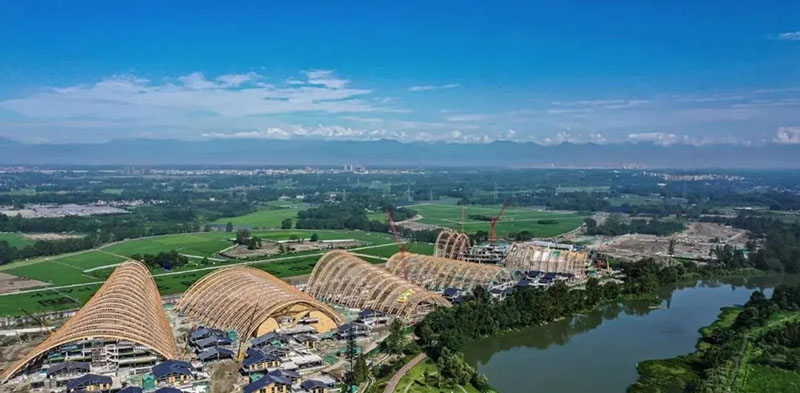
The five pavilions of the main exhibition hall of the Agriculture Blog have a total of 77 giant wooden arches, all of which have different spans and heights. There are many types of nodes and the design is difficult. The largest arch span is 118 meters and the highest is 43.25 meters. At present, the project of Tianfu Agricultural Blogger Pavilion has begun to take shape, and from a distance, it is as shocking as the ups and downs of rice waves.
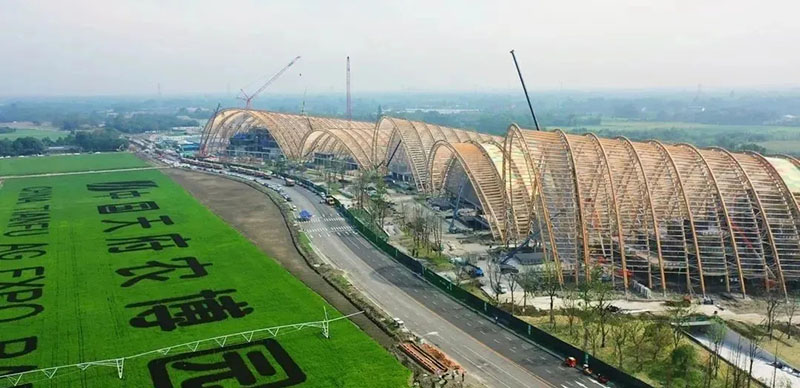
The main exhibition hall of Tianfu Agriculture Expo was led by Cui Kai, an academician of the Chinese Academy of Architectural Design. It is located in the core area of Tianfu Agriculture Expo Park-Tianfu Agriculture Expo Island Science and Technology Space. Different from other large-scale convention and exhibition centers, the agricultural blogger exhibition hall is better integrated with the countryside and connected with nature. The waves are rolling".
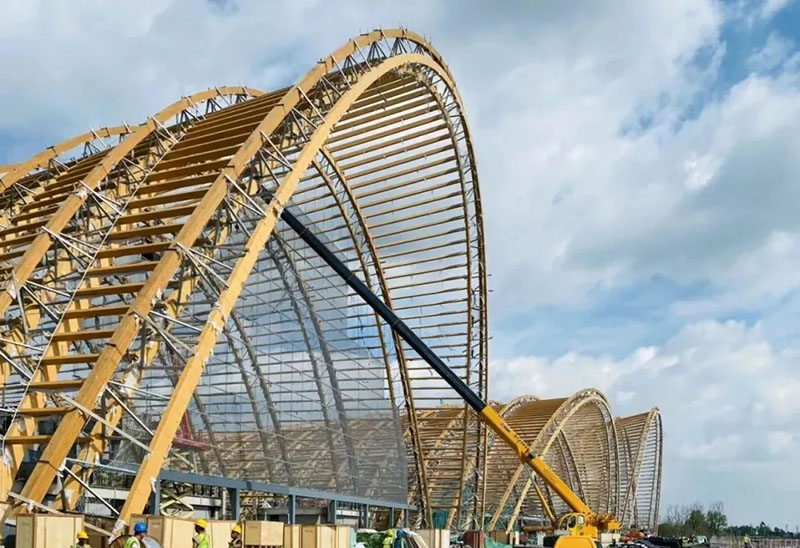
The main exhibition hall covers an area of about 202 acres, with a total construction area of about 130,000 square meters. Among them, Hall 1 is the conference center, Hall 2 and 3 are the exhibition venues of the Agricultural Expo, Hall 4 is the Agricultural Civilization Museum, and Hall 5 is Agricultural innovation incubation, the east side of the exhibition hall is a commercial block.
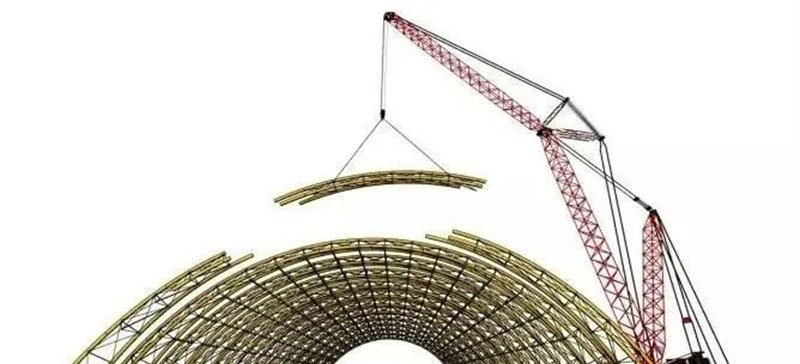
At present, the main structure of the main exhibition hall has been fully completed. The steel-wood combined scaffolding project is 99% completed, the curtain wall project is 95% completed, the total leveling is 70%, the fine decoration is 60%, the exhibition is 40%, and the ETFE membrane structure is completed 20%. In the next step, except for the G4 Museum exhibition, the rest of the project will be completed at the end of August.
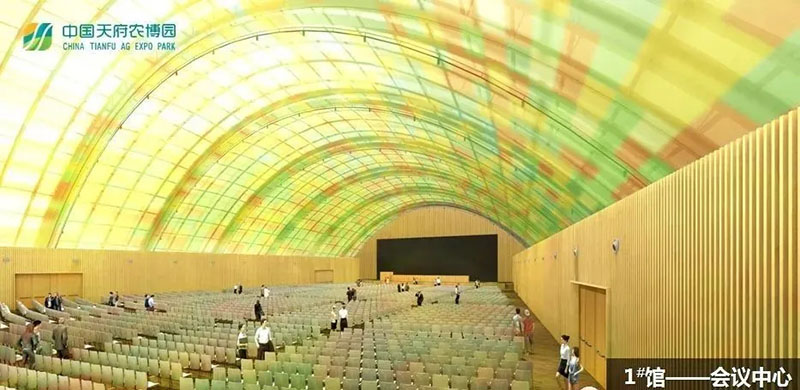
The main exhibition hall project adopts the world's first steel-wood mixed hollow web truss arch (steel-wood structure), and the whole is CNC machined wooden arch + single-layer ETFE membrane structure system. This huge building growing in the field uses many engineering techniques. High-tech and advanced materials are rare in Chengdu and even in China.
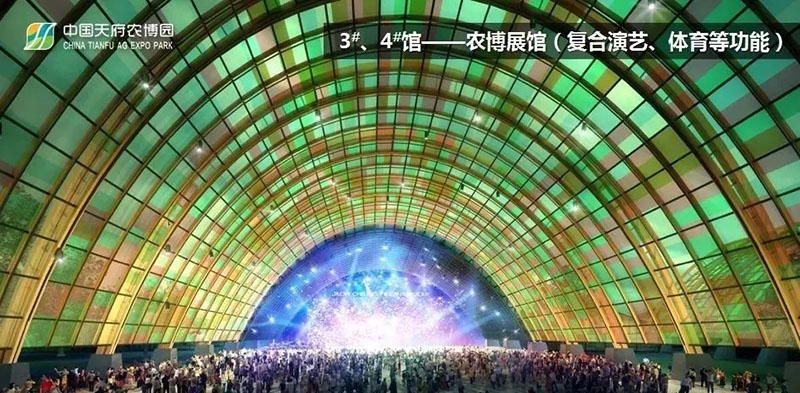
It is understood that the wood structure raw materials are larch and spruce from the alpine region of Europe, which are processed into finished products by CNC machine tools in Austria and Switzerland factories. The materials are high in strength, durable and durable. The assembly of the steel-wood structure uses variable-section glulam as the upper and lower chords of the arch truss, and the conical steel webs together form an arch truss with a triangular section. Use the texture of natural wood to show the expressiveness of the building through the structure.
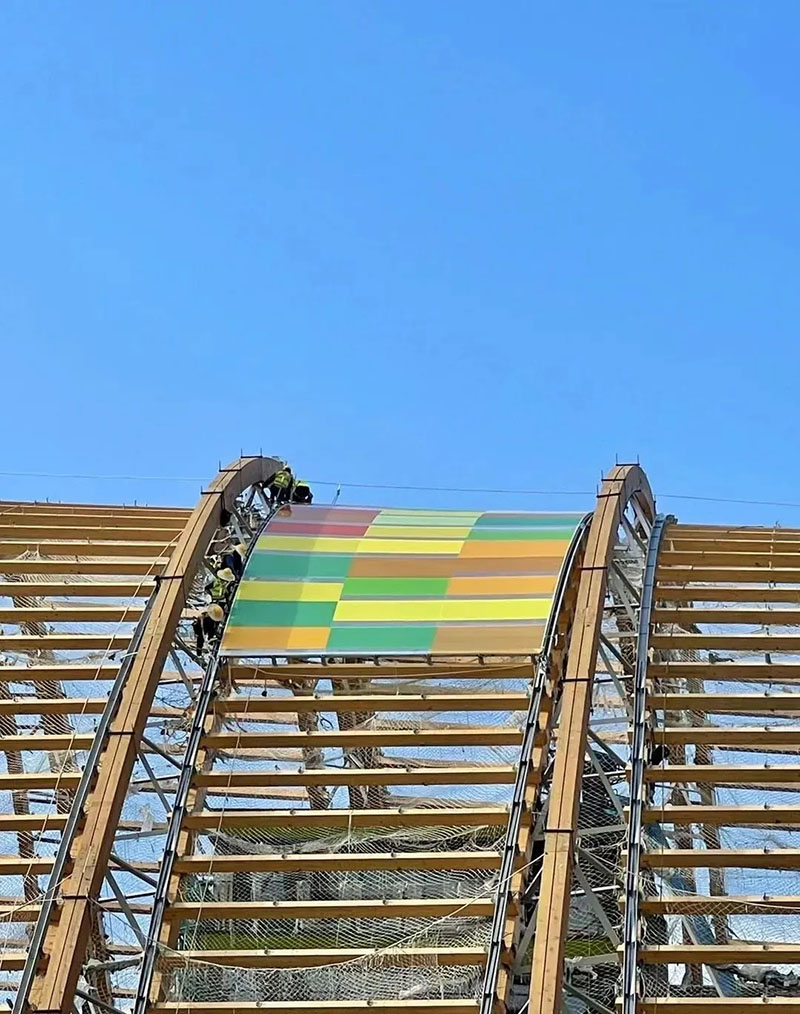
The roof is made of German imported ETFE membrane, which has a strong load-bearing capacity and is only 0.25 mm thick. The number of diaphragms is large and the color is large. By adopting measures such as parameterized modeling technology and digital automatic drawing of processing drawings, the design rules are unified, and the installation is fast and efficient. The colorful surface is finally presented, expressing positive, healthy, and harvesting. scene.
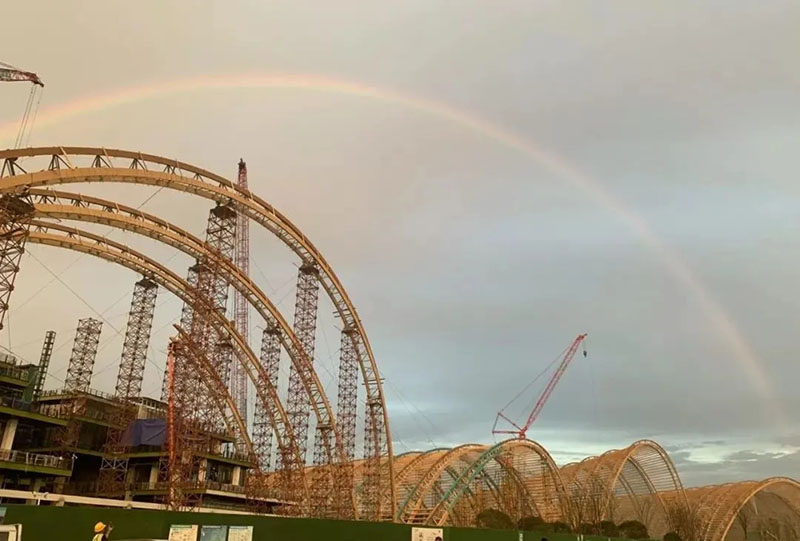
After the project is completed, it will have many functions to carry industrial formats such as agricultural expo, conference forum, performing arts and sports, headquarters office, agricultural innovation incubation, R&D and scientific innovation, and hold Sichuan Agricultural Expo, Chengdu Tianfu Land Art Season (Autumn), and wisdom in the Asia-Pacific region. Important events such as the Agricultural Development Summit Forum and the National Agricultural Science and Technology Development Strategy Think Tank Summit Forum of China Agricultural University.
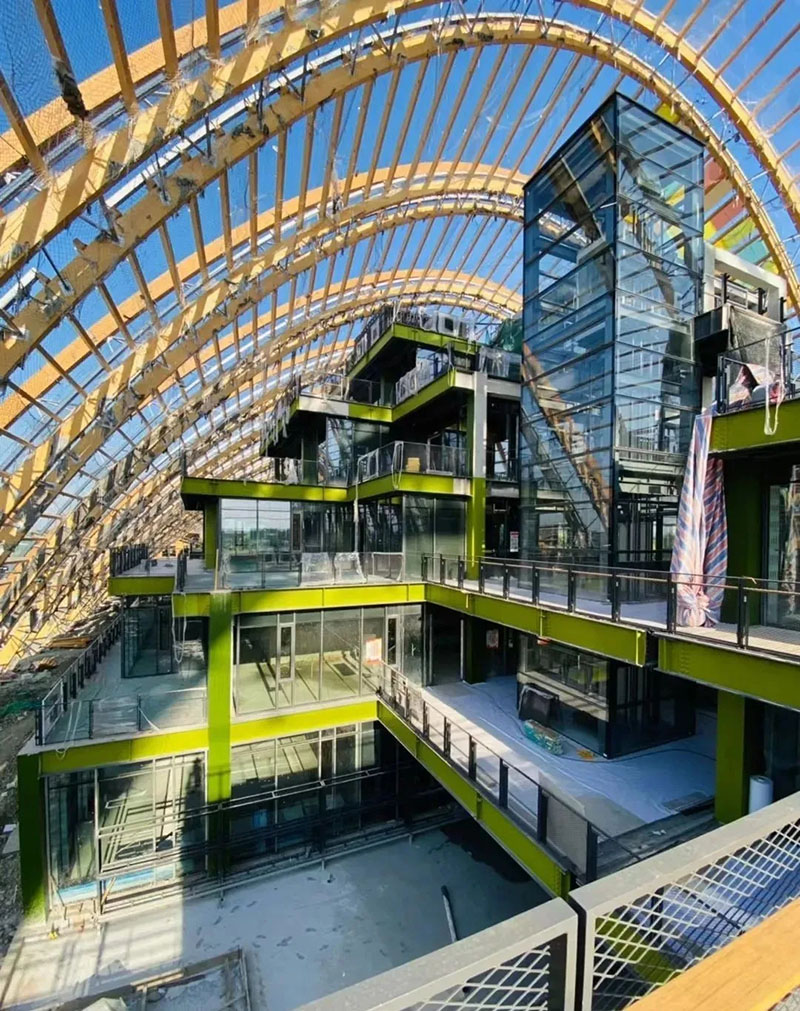
This article is reproduced from: Chengdu Xinjin
Copyright © Zhejiang Wanhao Group Co., Ltd. All Rights Reserved.
Sitemap | Technical Support 