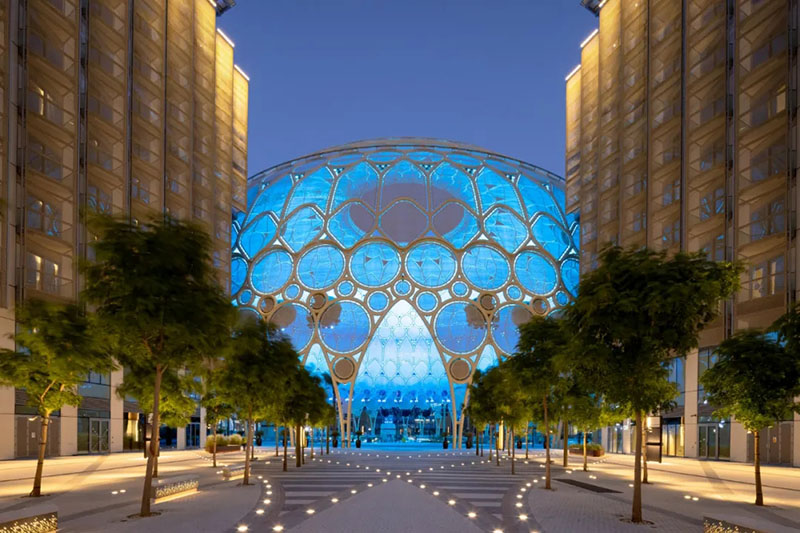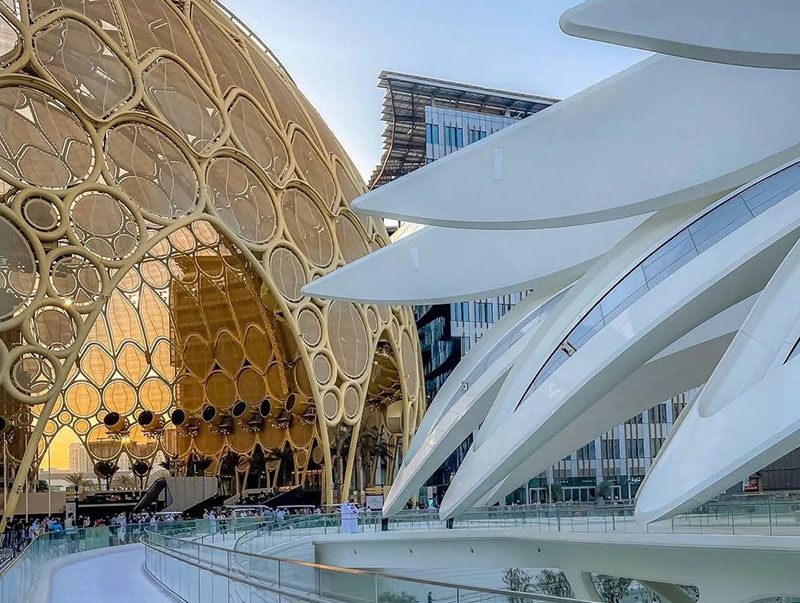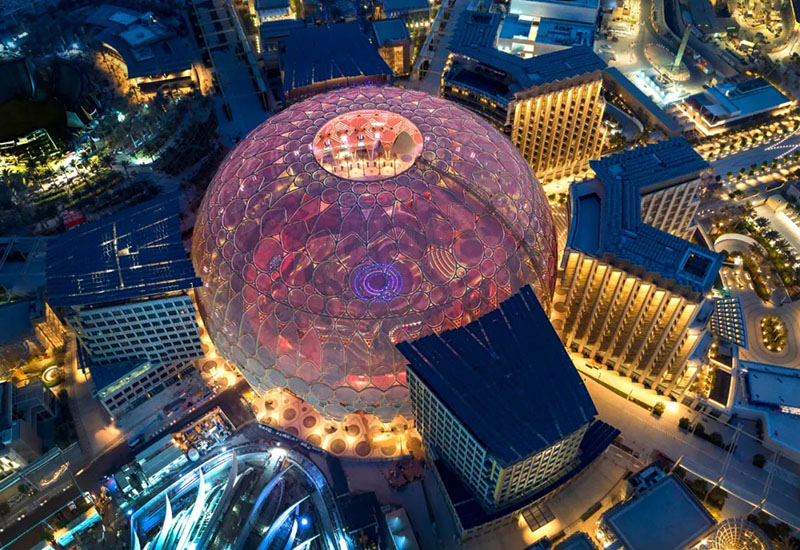Search
Dubai's historical name al wasl means "connection" in Arabic. The name reflects the tradition of the region as an intersection. Al wasl square, which worships the 2020 World Expo, is worthy of its name and connects the three regions of the World Expo: opportunity, mobility and sustainability.
The dome of Al wasl square is located at the intersection of the three theme areas of the World Expo, and its dome is high enough to accommodate the Leaning Tower of Pisa below it. The Plaza has the world's largest immersive sound and hybrid video projection device.

At night, it becomes a 360 degree projection screen covered by more than 250 state-of-the-art projectors. Al wasl square is the center of tourists and the vibrant center of the World Expo.
Above al wasl square is an immersive dome on which the image can be projected 360 °, which is the largest of its kind. The steel lattice frame supporting the dome is equipped with sand screen, which can accommodate more than 200 projectors, forming a space enough to accommodate an Airbus A380 aircraft.
The dome is translucent, which means that people inside and outside the square can see the projection. You can even see the projection from the sky! The 65 meter complex dome scaffold is inspired by the unique 2020 world expo logo. The logo itself is inspired by the iron age Ring found in the desert of the United Arab Emirates in 2016.

The fabric panel of the dome scaffold structure can protect tourists from sunlight, allow air to flow freely, and provide a projection surface for outdoor entertainment. At the same time, Al wasl's exotic and native plants show a variety of colors and textures.
Most of the public areas of the Expo include the central garden, the main entrance square, the long pedestrian ring road connecting all districts and four parks. These spaces reflect how to enhance the public domain experience while mitigating extreme weather conditions.
The sunshade structure of loop Boulevard (the main pedestrian spine in the circulation of Expo visitors) provides sunshade. Its design is inspired by the stylized outline of flying pigeons, giving a ventilated and playful theme to the Boulevard.
The mature local gaff tree (an essential species of the local ecosystem) is located on both sides of the Boulevard and has established a green corridor throughout the Expo site.
The two parks (Jubilee and Al forSan) and oasis and gavath trail provide visitors with a wealth of attractions, including performance space, playground, fountain, open-air market with kiosks, and restaurants. More than 50% of the plant species used in the park are local plants.

In general, the public domain of the 2020 Dubai World Expo will welcome tens of millions of tourists, attracting them with eye-catching and lasting landscapes, powerful species that can not only compete with the local climate, but also thrive in it.
Copyright © Zhejiang Wanhao Group Co., Ltd. All Rights Reserved.
Sitemap | Technical Support 