Search
Ground has been broken for the Paris 2024 Aquatics Centre, designed by Dutch firm VenhoevenCS architecture and planning and design in collaboration with French firm Ateliers 2/3/4/, a new permanent venue for the 2024 Summer Olympics in Paris. Today, the sustainable wooden structure is beginning to take shape.
The 20 prefabricated main wooden poles are 15 to 20 meters high and weigh 17 to 23 tons. The problem of a large span spanning 90 meters is solved, and an impressive wooden suspension cable structure is formed.
Wood is one of the typical bio-based building materials and is the main structural material of the building. Because wood emits less carbon dioxide than other materials, such as concrete and steel, it suits Paris's goal of hosting the most sustainable games in history. By using wood in this massive structure, the scheme doubles the proportion of biomaterials used.
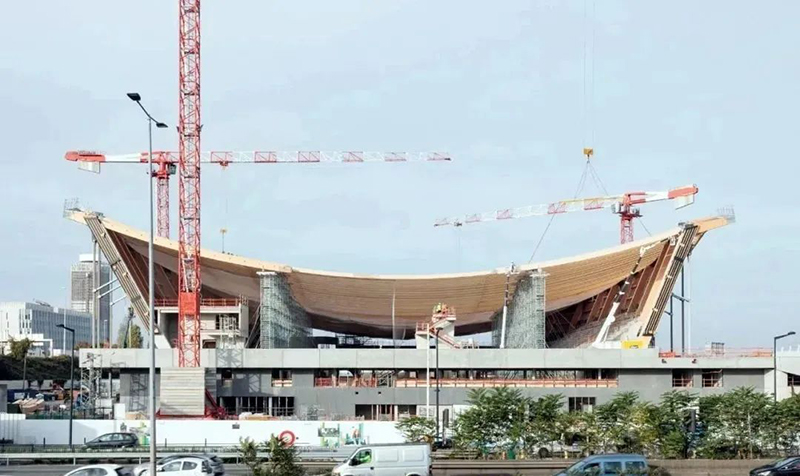
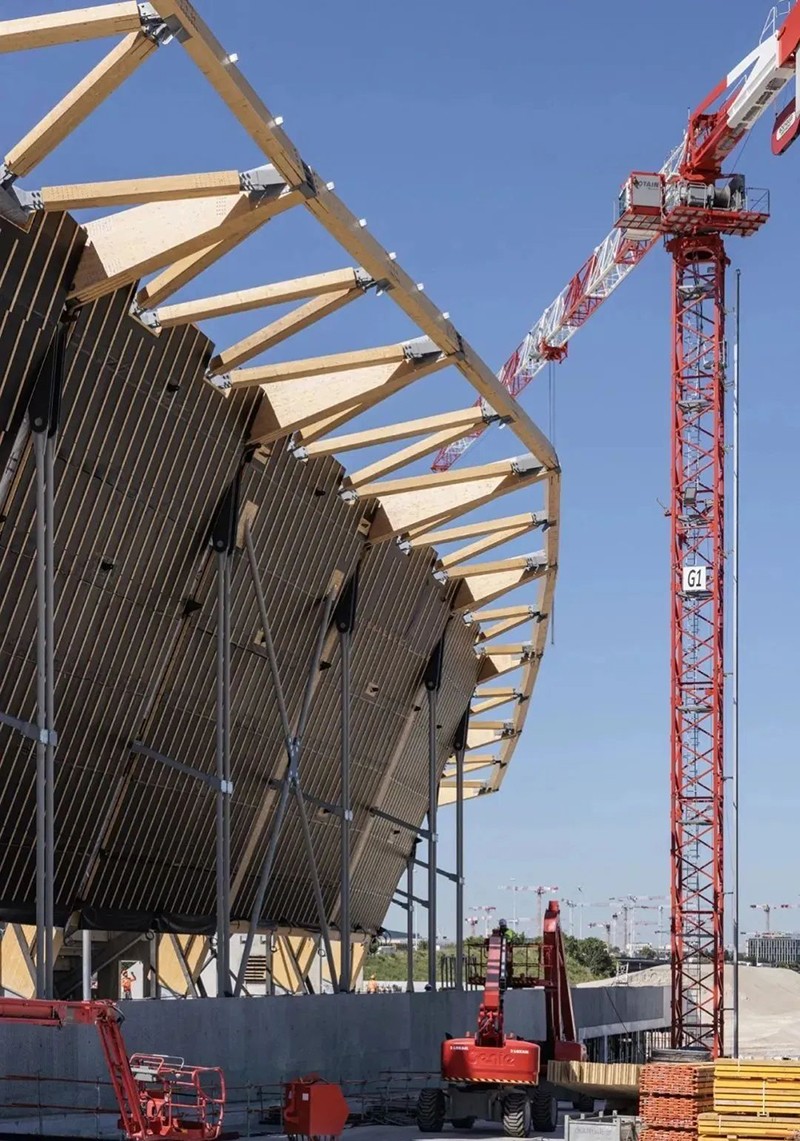 As a renewable material, wood has the characteristics of health, low energy consumption and good durability, which can not only improve the indoor and outdoor environmental quality of the building, but also reduce the overall carbon footprint of the project. At the same time, the wood's hygroscopic properties help regulate the humidity of the air in the water sports center.
As a renewable material, wood has the characteristics of health, low energy consumption and good durability, which can not only improve the indoor and outdoor environmental quality of the building, but also reduce the overall carbon footprint of the project. At the same time, the wood's hygroscopic properties help regulate the humidity of the air in the water sports center.
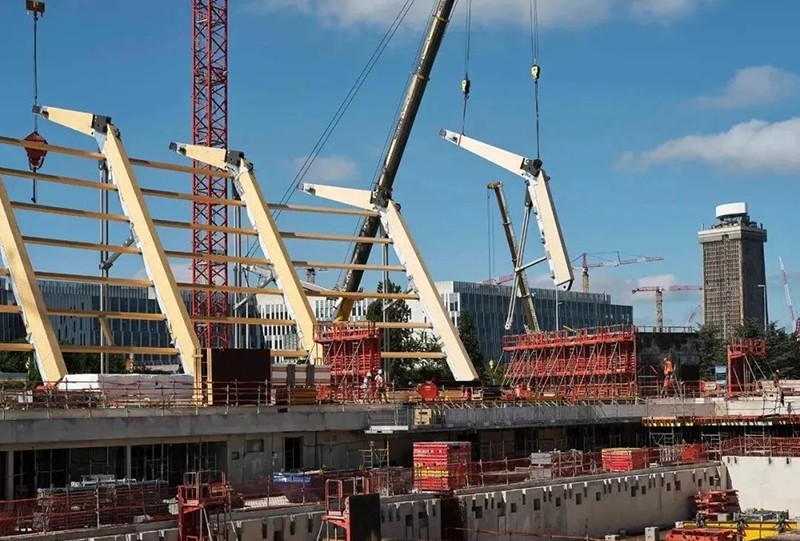
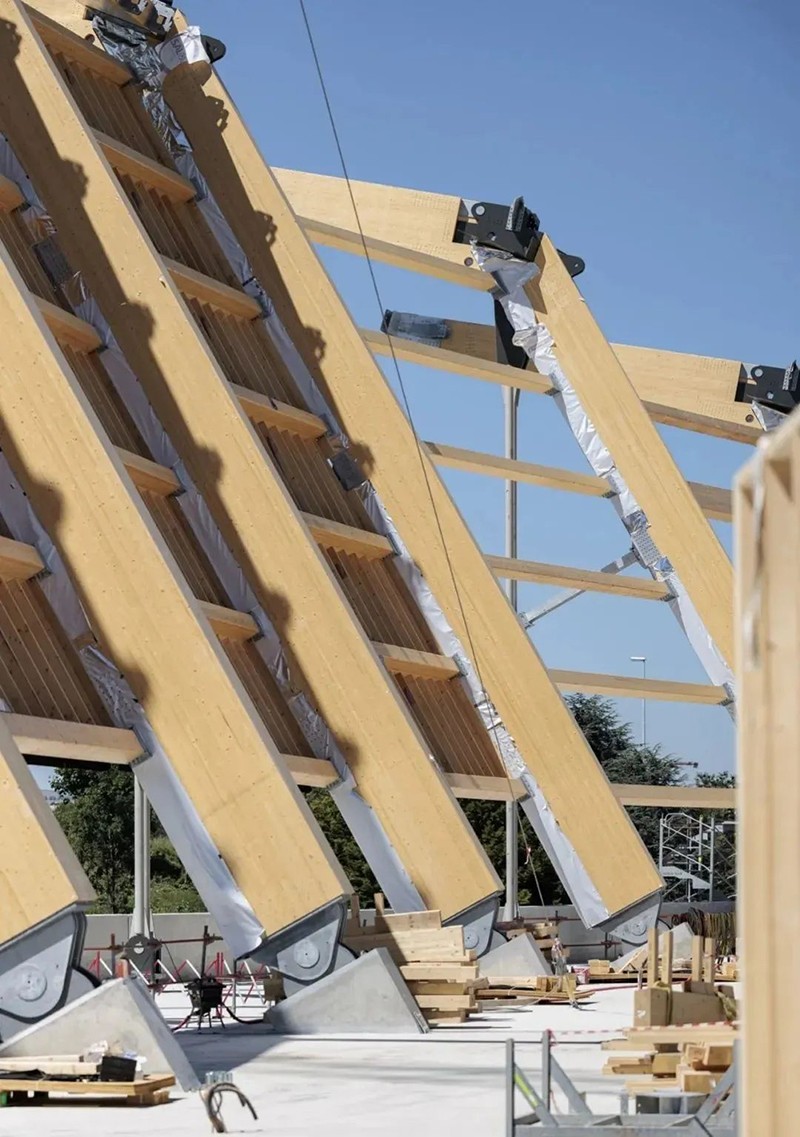
Another feature of the design of the aquatics centre is an impressive wooden suspended roof. By calculating the curvature of the roof and other variables, the height of the roof is minimized in terms of the space needed to meet the requirements of stand height, people and sight lines, thus minimizing the amount of indoor air that needs to be regulated over the next 50 years, while also reducing the overall weight and building costs. Under the roof, the Olympic Arena, with fenced panels on three sides, can hold 5,000 spectators, with an innovative, modular and multi-functional competition pool in the center.
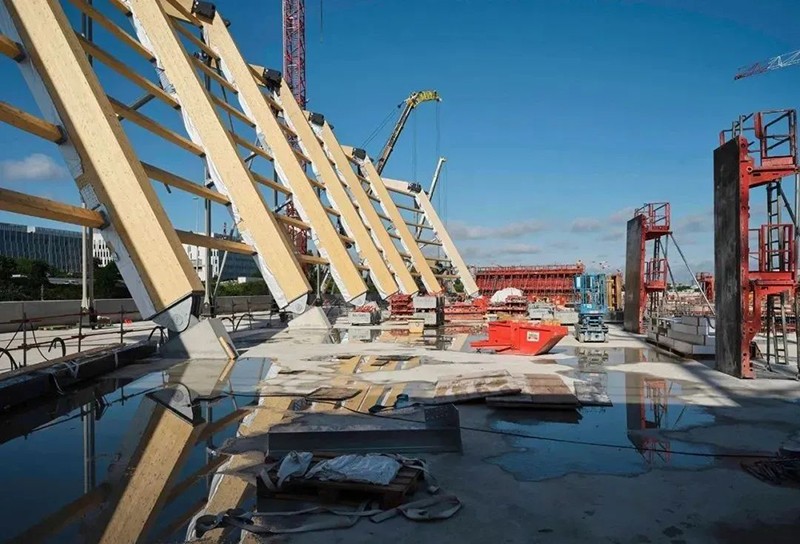
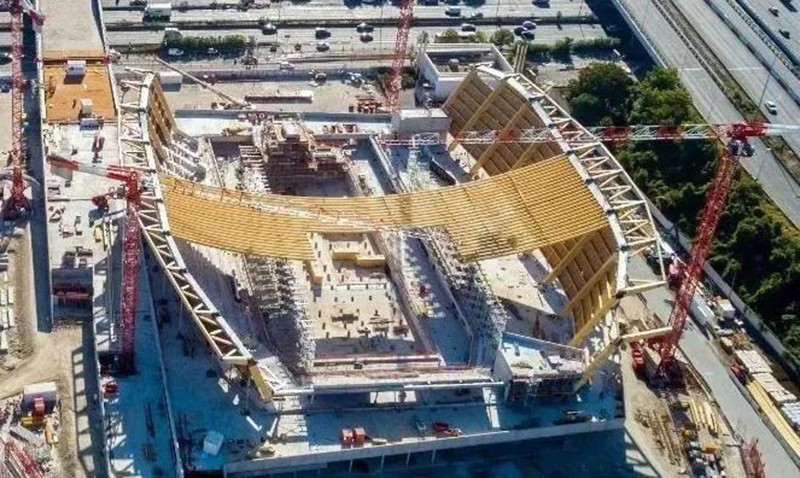
Drawing people together as a destination for sports and leisure, the new Aquatics centre creates a livable community, using the facilities of the aquatics centre and the surrounding public Spaces to bridge cultures and regions. A new pedestrian bridge across the motorway links the public Spaces around the Stade de France with the aquatics centre and a new centre for the future eco-community, completing the local slow travel system. The Aquatics Centre will become a new city landmark, as well as an international demonstration and innovative facility for sustainable development.
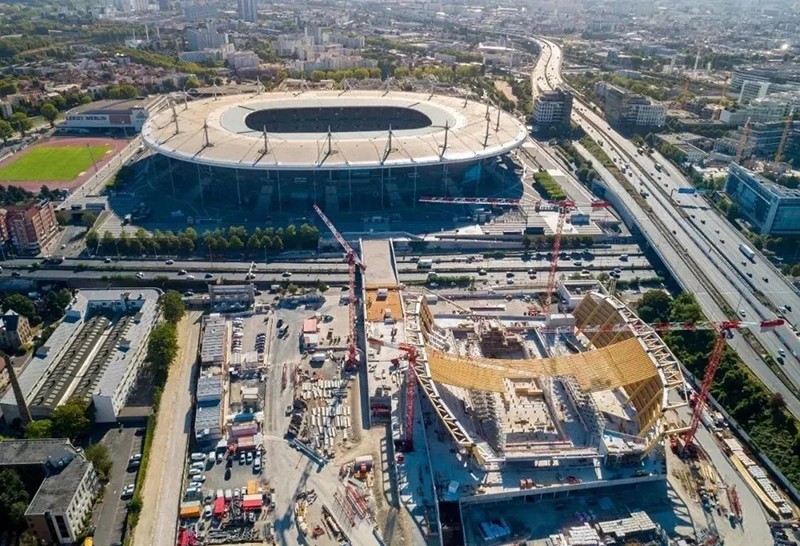
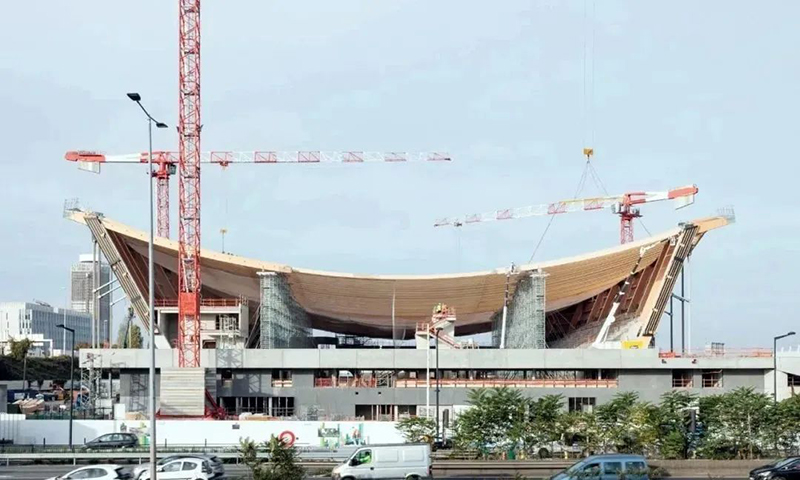
The design of the Paris Aquatics Centre 2024 is itself a balanced ecosystem. It shows how sustainable design concepts can develop in new architectural aesthetics, helping to improve the quality of life in our cities.
Project owner: Bouygues Batiment Ile de France
(La Metropole du Grand Paris)
Architecture by VenhoevenCS Architecture and Urban Planning
France Ateliers 2/3/4/
Structural design: SBP Schlaich Bergermann Partner
Design completion: 2018-2025
Project area: 20,000 square meters
Editing by Shao Zhuqi
This article is reprinted from: ADCNews Jianri Zhuwen
Copyright © Zhejiang Wanhao Group Co., Ltd. All Rights Reserved.
Sitemap | Technical Support 