Search
The design function of Olympic Sports Center is 15,000 medium-sized B stadium and its supporting rooms, with a total construction area of 49,610 square meters, including about 3800 tons of steel structure and 25,000 square meters of PTFE membrane structure. The steel column of the stadium steel structure adopts the box welded section, the roof adopts 19 kinds of suspension steel truss structures with different spans, and the joints all adopt the intersecting welded joints. The use of the roof covering membrane structure and PTFE membrane structure increases the sense of space and dynamics of the entire stadium, and also makes the stadium become the local visual focus of Pingyang.
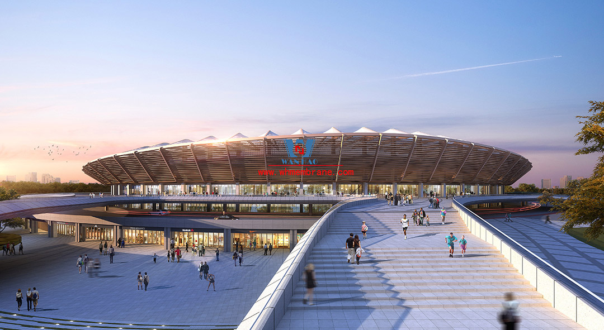
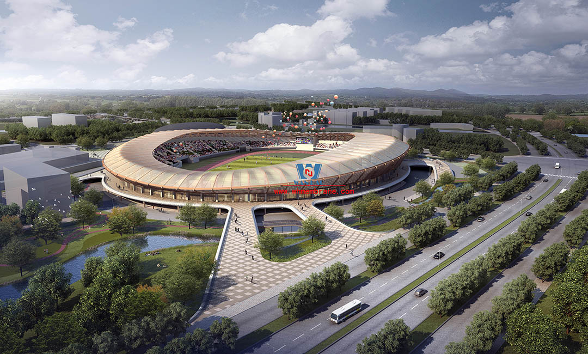
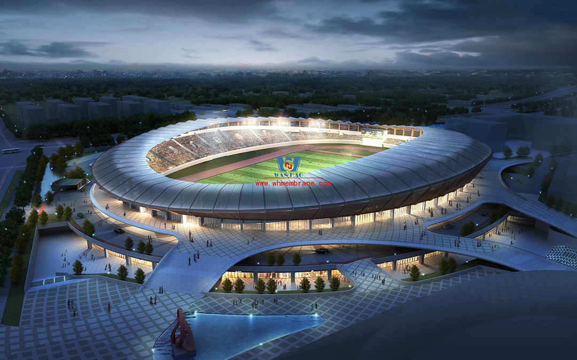
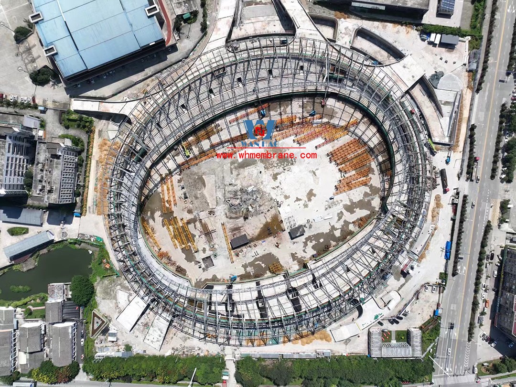
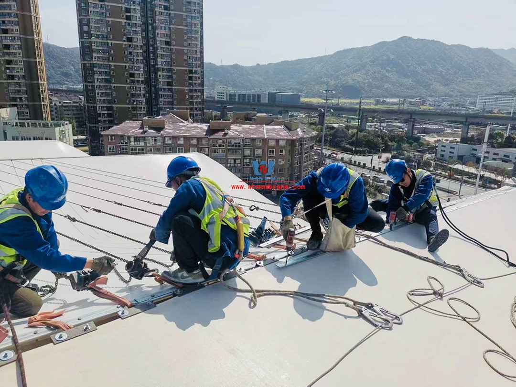
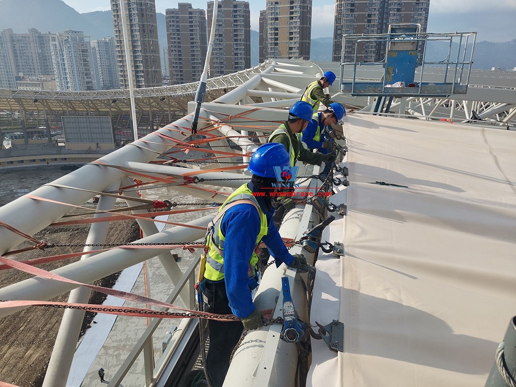
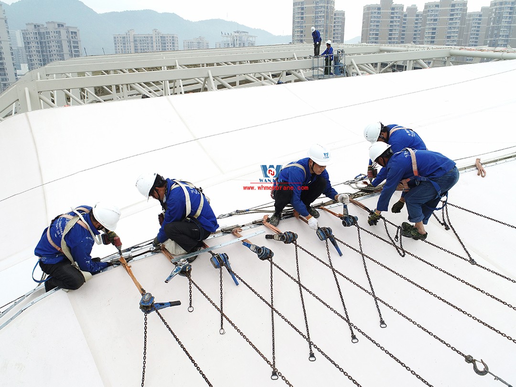
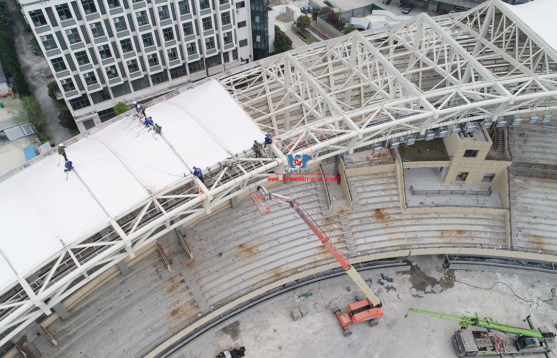
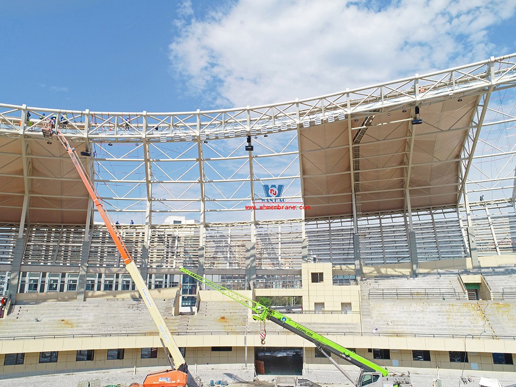
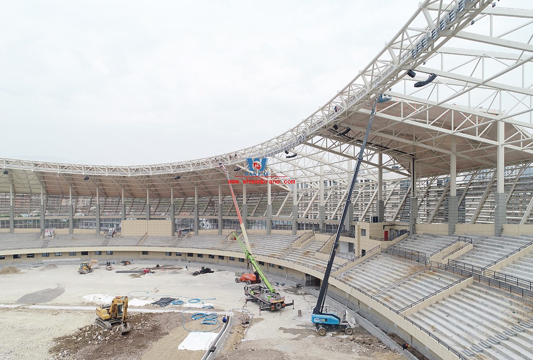
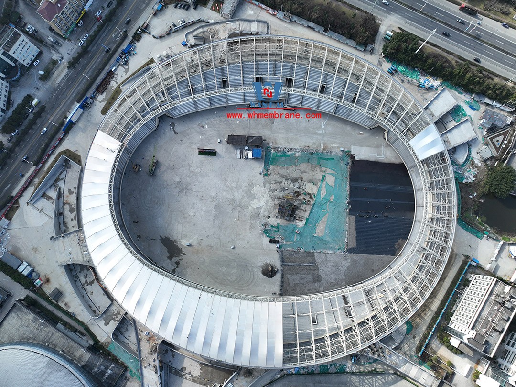
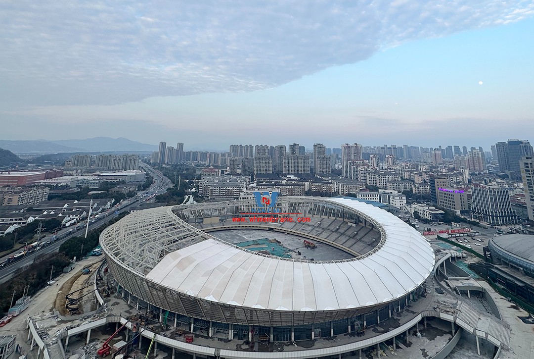
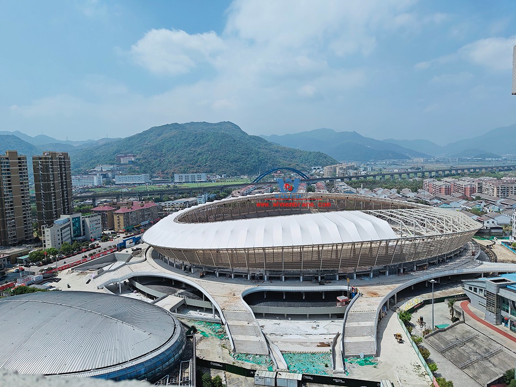
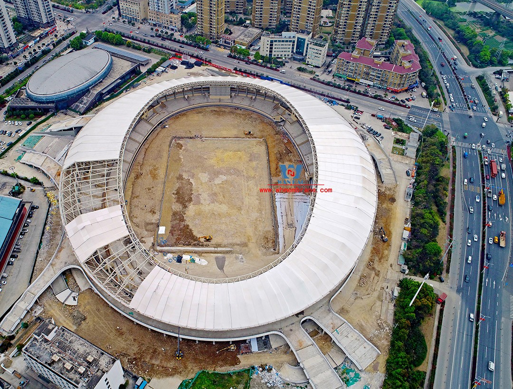
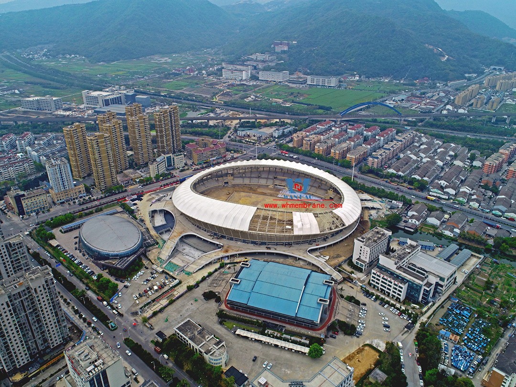
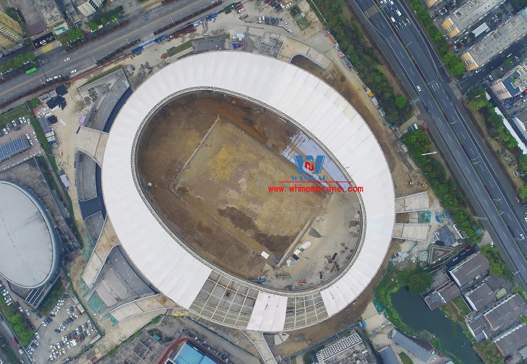
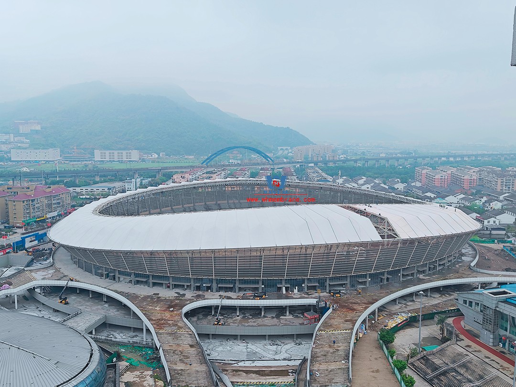
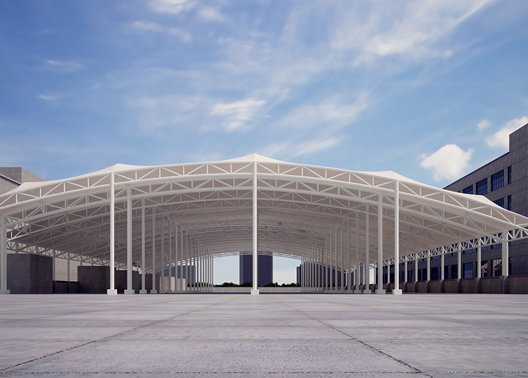 True Love Carpet Co., LTD. Workshop three roof membrane structure project
True Love Carpet Co., LTD. Workshop three roof membrane structure project
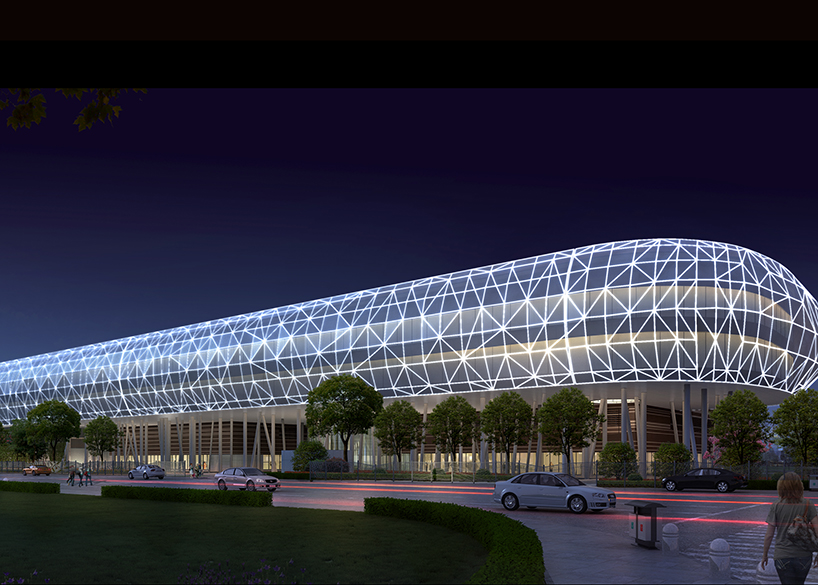 Phase Motor Exhibition Hall Mesh Facade Membrane Structure Project
Phase Motor Exhibition Hall Mesh Facade Membrane Structure Project
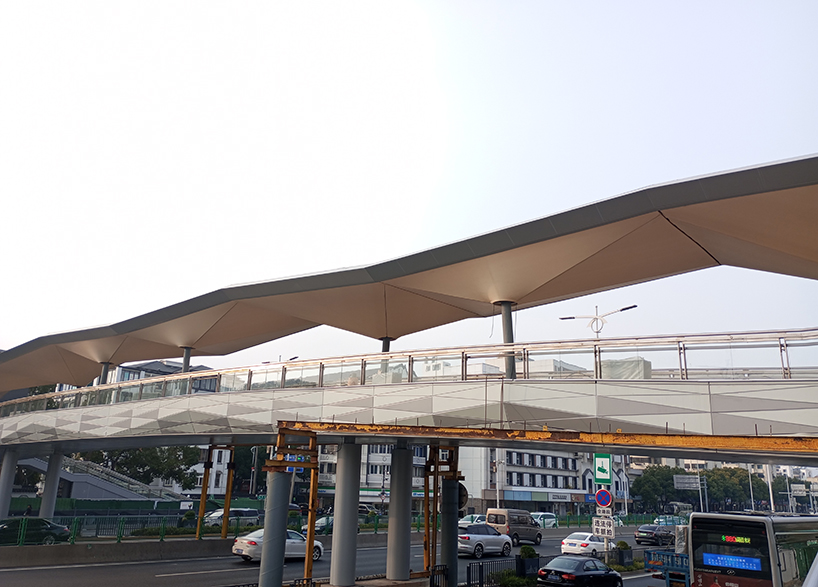 ptfe membrane structure of Suzhou East Ring Road pedestrian bridge
ptfe membrane structure of Suzhou East Ring Road pedestrian bridge
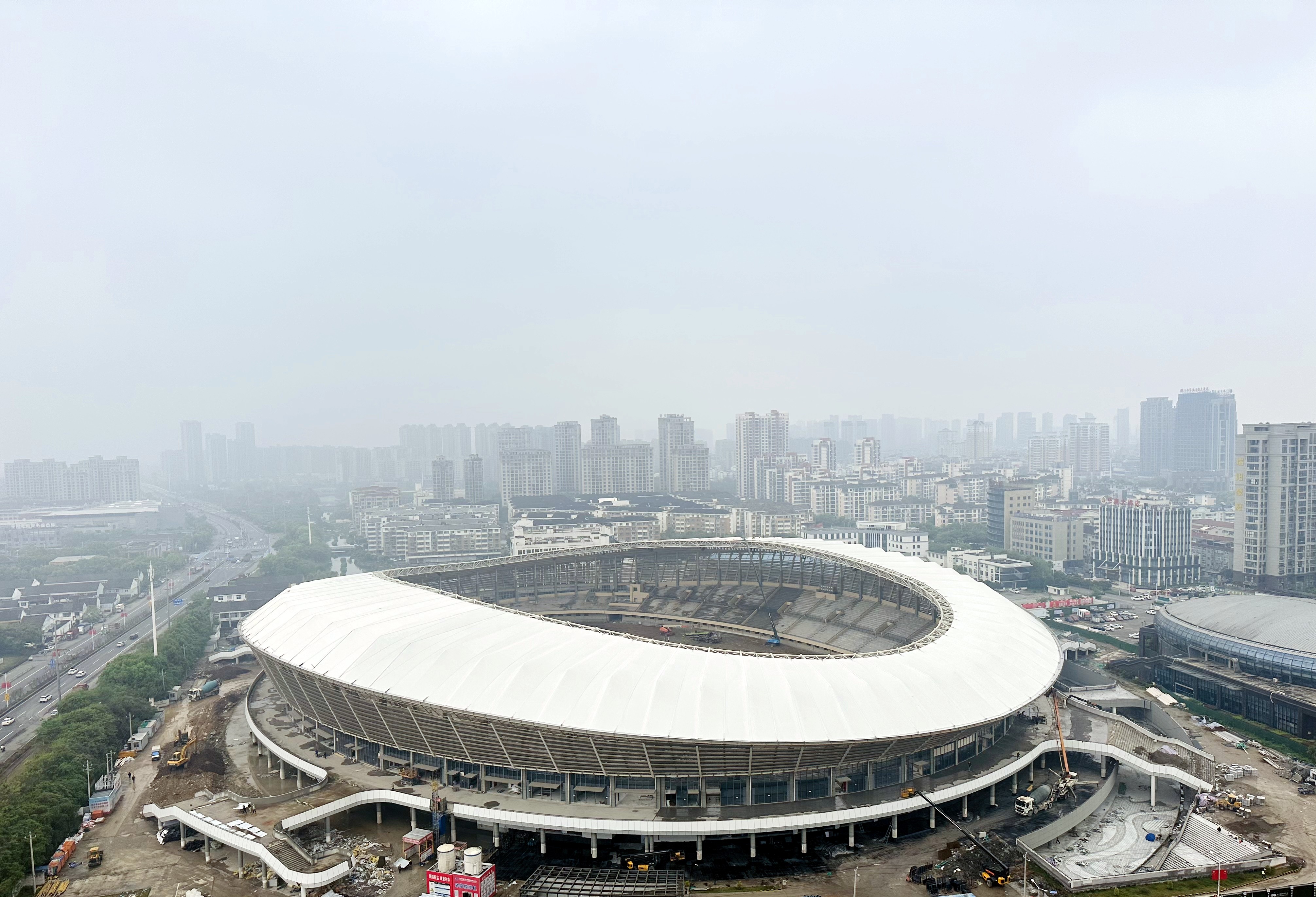 Pingyang Sports Center Steel Membrane Structure Project
Pingyang Sports Center Steel Membrane Structure Project
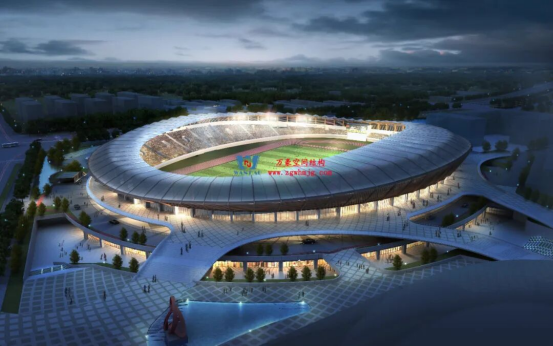 PTFE Membrane Roofing for Pingyang Sports Center
PTFE Membrane Roofing for Pingyang Sports Center
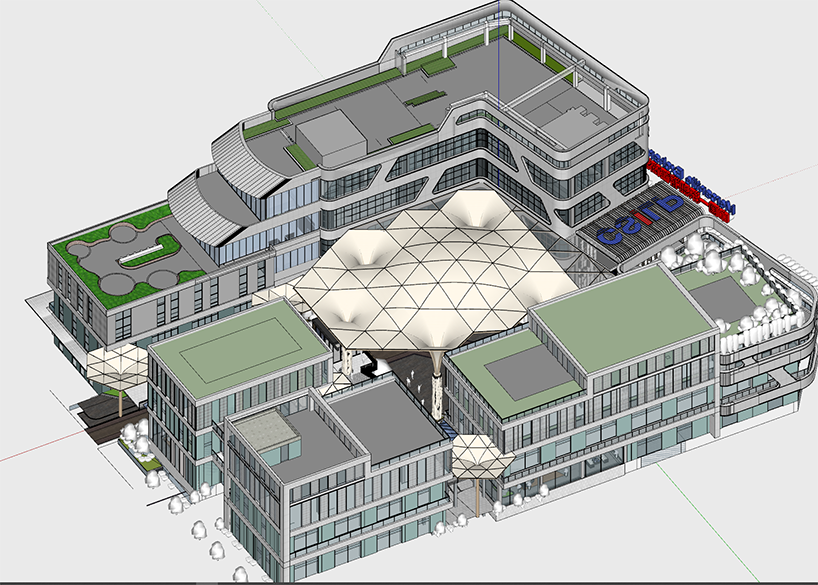 PTFE Roofing For Exhibition Spaces Tensile Membrane Structure with Light Weight Space Steel Structure
PTFE Roofing For Exhibition Spaces Tensile Membrane Structure with Light Weight Space Steel Structure
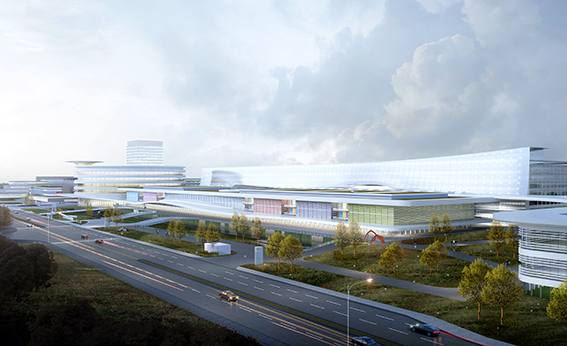 Facade project of Deyang fifth generation hospital
Facade project of Deyang fifth generation hospital
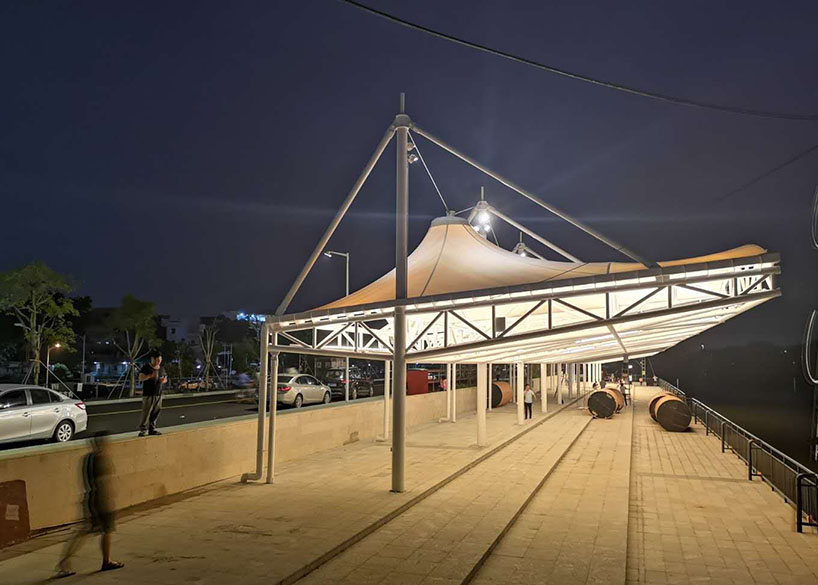 Dragon Boat Plaza Competition Stand Membrane Structure Project
Dragon Boat Plaza Competition Stand Membrane Structure Project
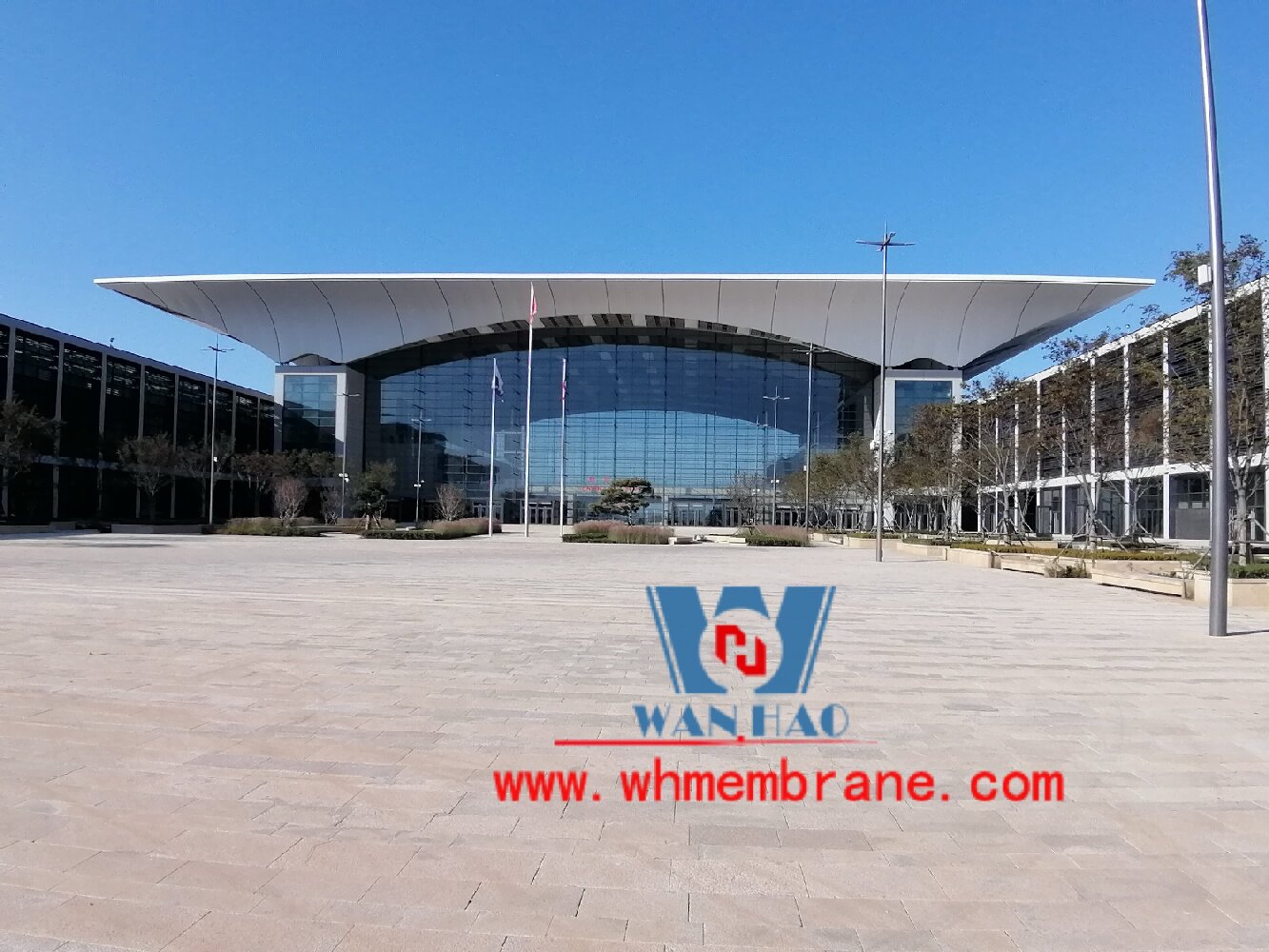 Exhibition Membrane Structure Red Island International Convention And Exhibition Center
Exhibition Membrane Structure Red Island International Convention And Exhibition Center
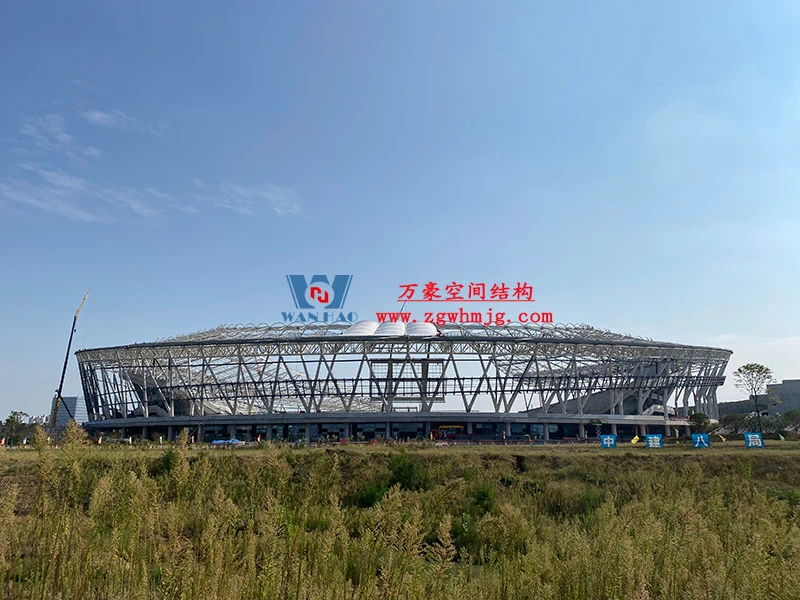 Xiangyang Olympic Sports Center PTFE Membrane Structure Project
Xiangyang Olympic Sports Center PTFE Membrane Structure Project
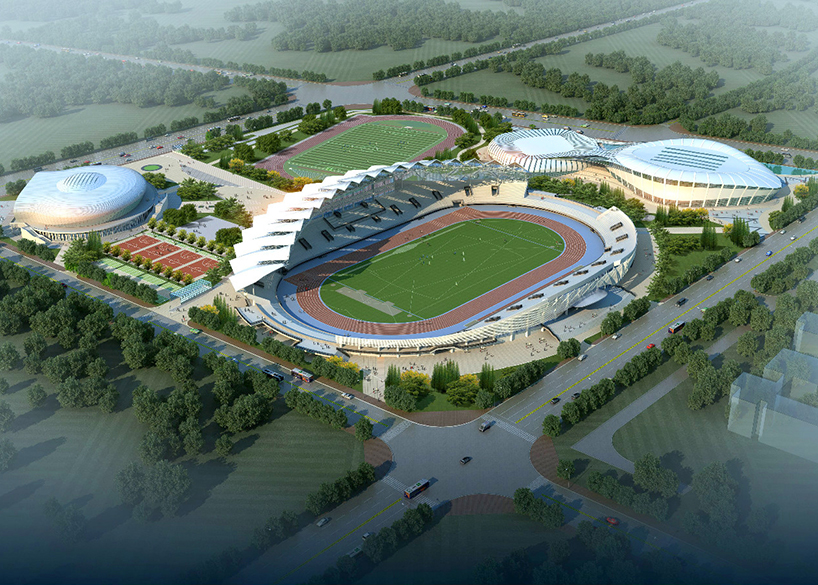 PTFE Roof for Zhangye Olympic stadium.
PTFE Roof for Zhangye Olympic stadium.
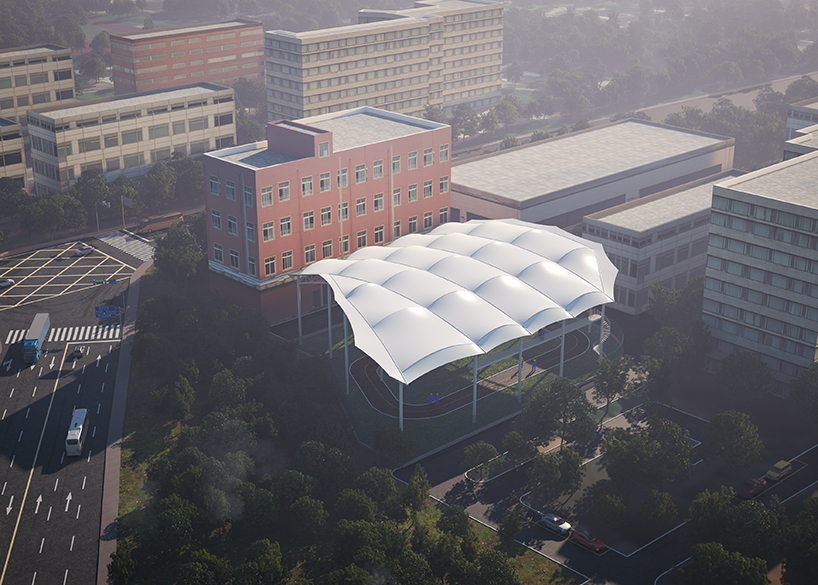 Membrane structure transformation project of Training Center Training Base of State Grid Jiangxi Electric Power Co., LTD
Membrane structure transformation project of Training Center Training Base of State Grid Jiangxi Electric Power Co., LTD
 PTFE Membrane Structure Canopy and Steel Frame Structure of BYD Racing Track in China
PTFE Membrane Structure Canopy and Steel Frame Structure of BYD Racing Track in China
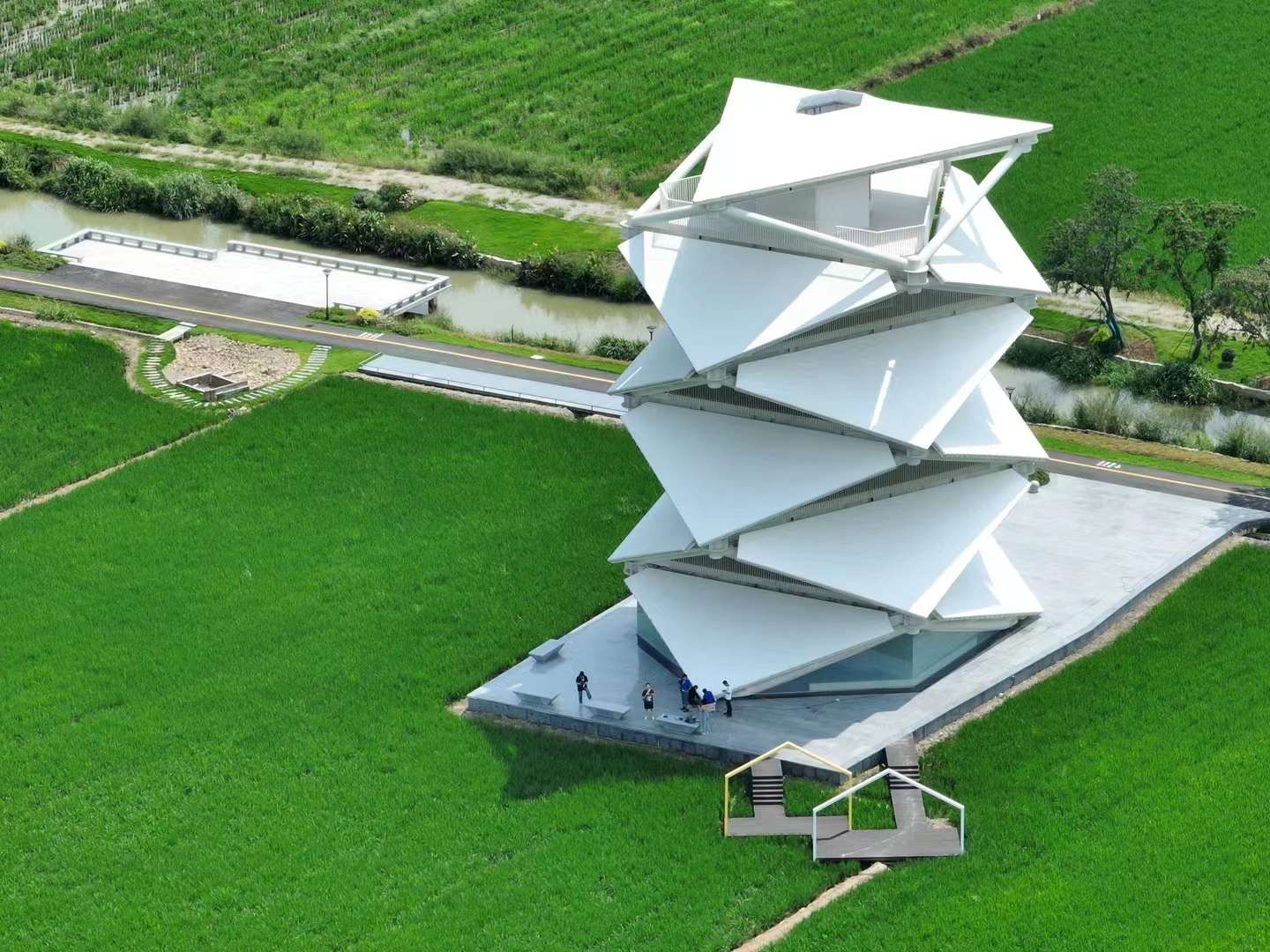 Watchtower high-strength PTFE membrane structure project
Watchtower high-strength PTFE membrane structure project
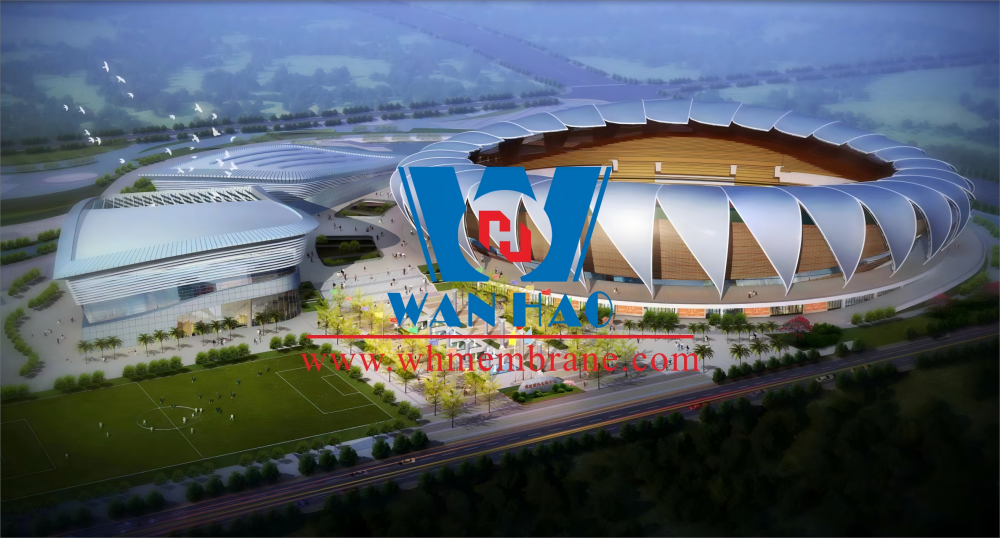 PTFE Canopy Membrane For Ruili International Culture Center
PTFE Canopy Membrane For Ruili International Culture Center
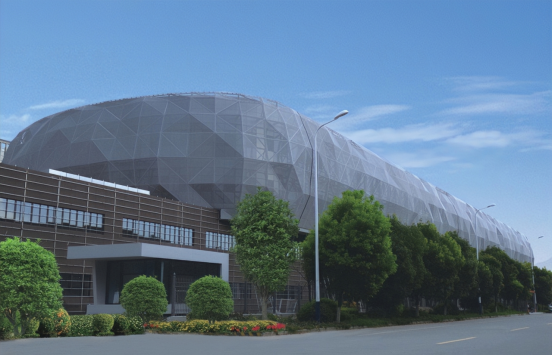 Ningbo Physis Technology Co., Ltd exterior PTFE mesh membrane structure
Ningbo Physis Technology Co., Ltd exterior PTFE mesh membrane structure
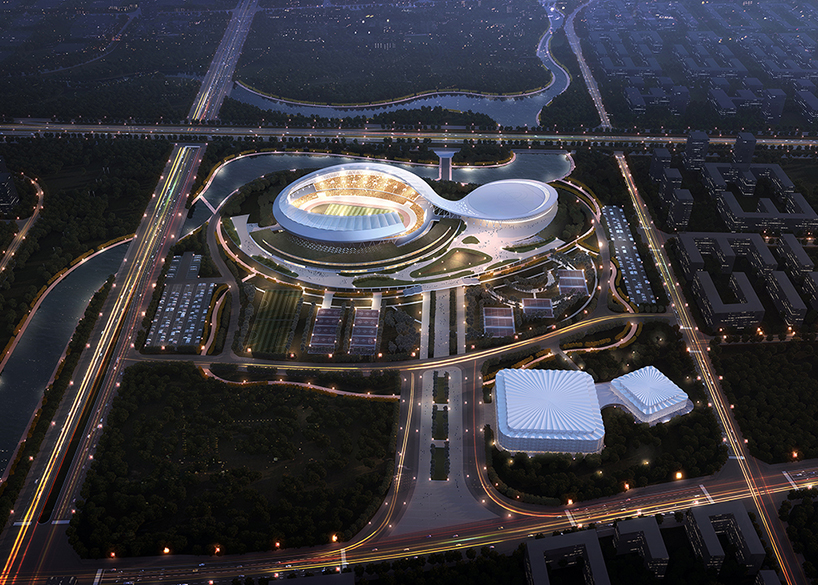 Xiangyang Olympic Sport Center Stadium PTFE fabric tensile structure project
Xiangyang Olympic Sport Center Stadium PTFE fabric tensile structure project
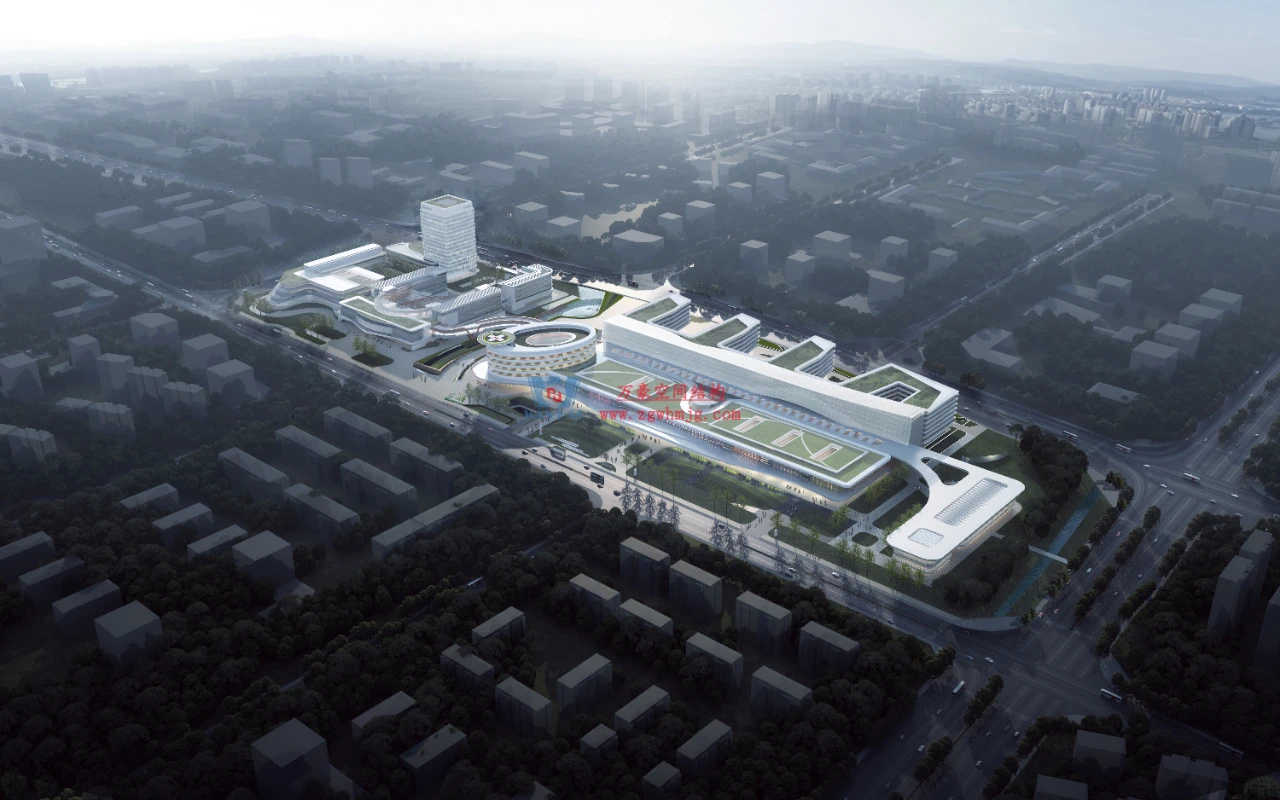 Deyang People's Hospital Chengbei Hospital Curtain Wall Project
Deyang People's Hospital Chengbei Hospital Curtain Wall Project
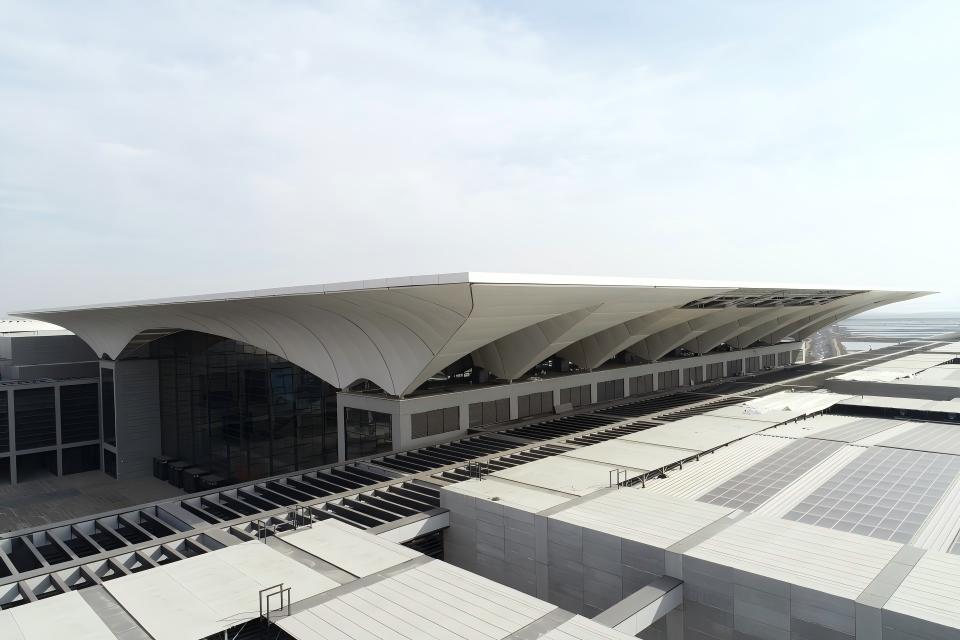 Membrane Structure International Exhibition Center,Qingdao
Membrane Structure International Exhibition Center,Qingdao
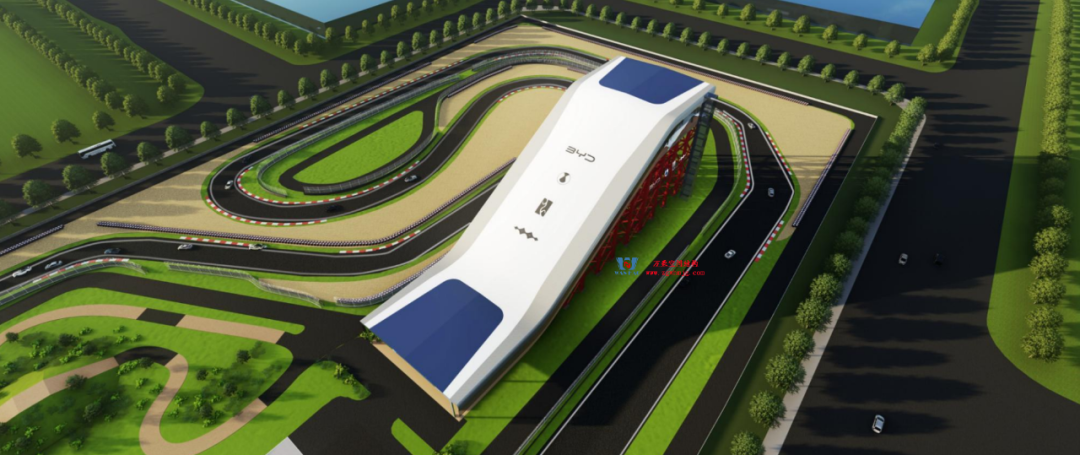 BYD Shaoxing Shengzhou Racing Circuit: Steel Membrane Structure Observation Deck
BYD Shaoxing Shengzhou Racing Circuit: Steel Membrane Structure Observation Deck
Copyright © Zhejiang Wanhao Group Co., Ltd. All Rights Reserved.
Sitemap | Technical Support 