Search
The Three Pavilions and One City ETFE Corridor Membrane Structur is a single layer ETFE tensile structure roofing,which is divided into 101 units with a total area of about 3500 square meters, and is constructed by Ningbo Wanhao Space Structure Engineering Co., LTD.
The original material of the membrane structure adopts Germany NOWOFOL-300um printed ETFE material, which ensures light transmittance and gives consideration to prevention ultraviolet rays.The periphery of the membrane structure is fixed on the secondary components of the main steel structure by aluminum alloy clamps, and the membrane surface is supported by PE steel cables to ensure that the membrane surface can effectively bear corresponding dynamic loads.
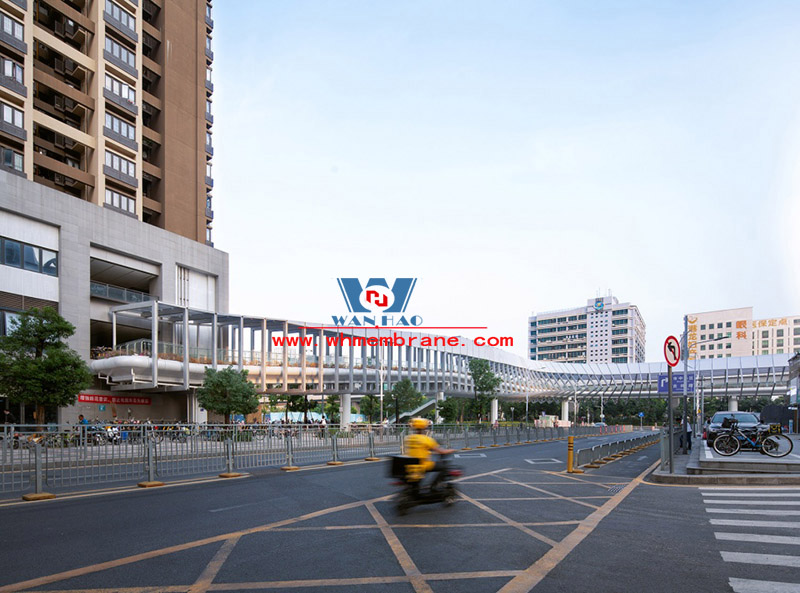
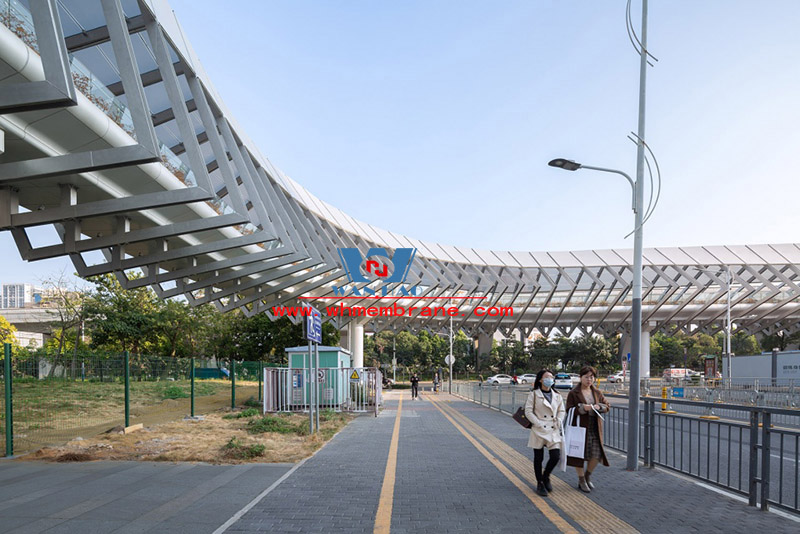
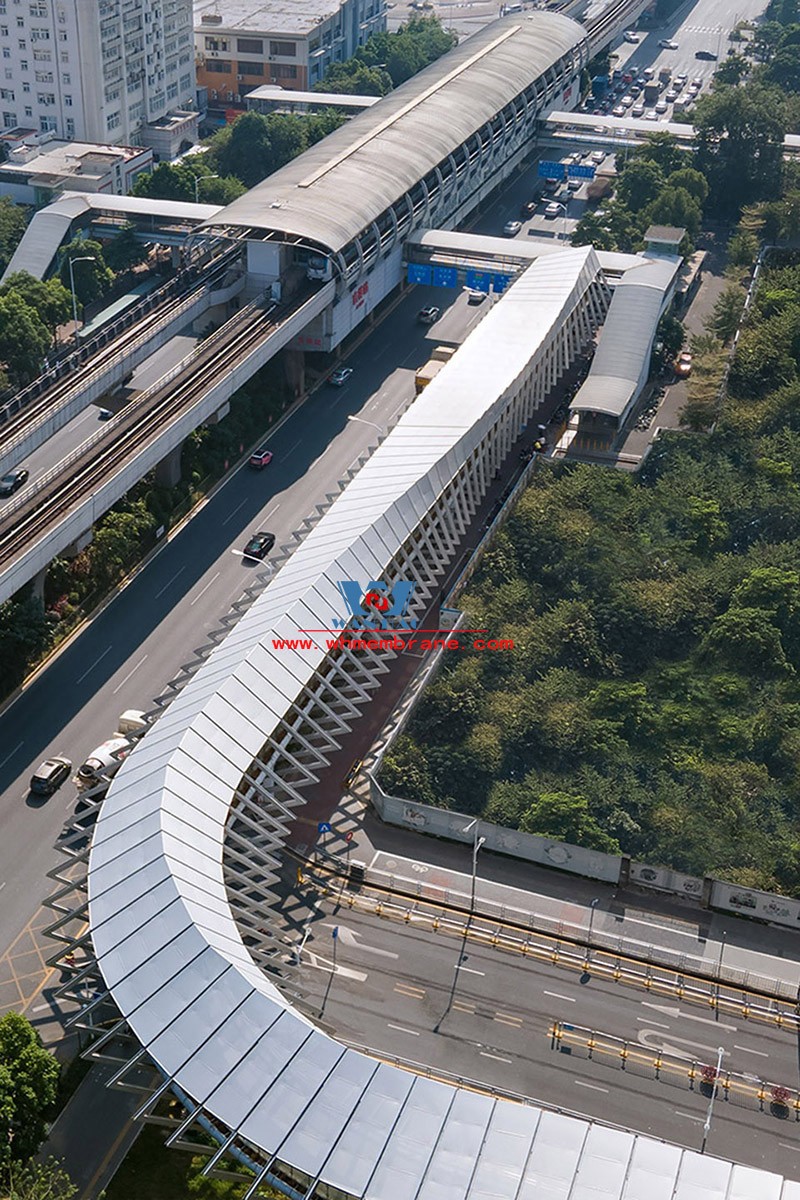
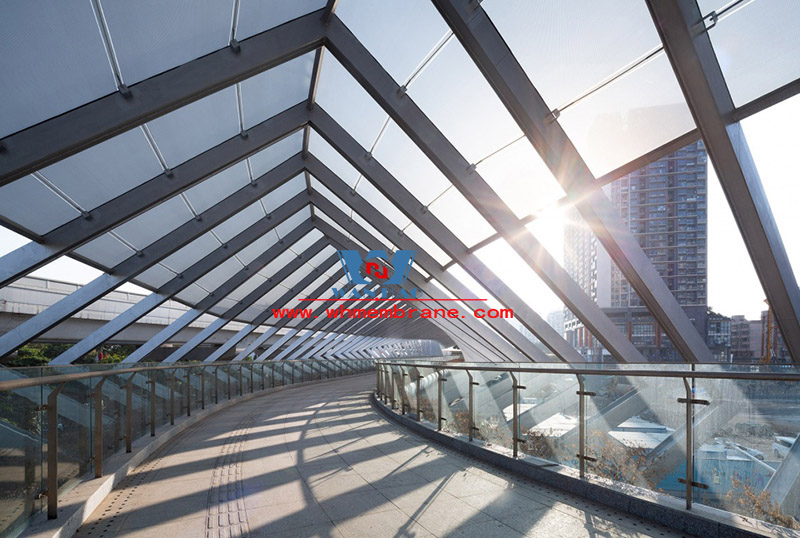
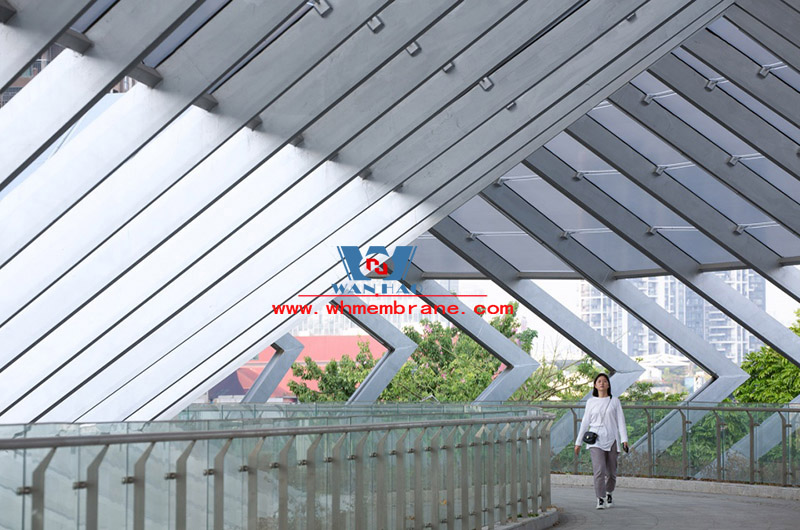
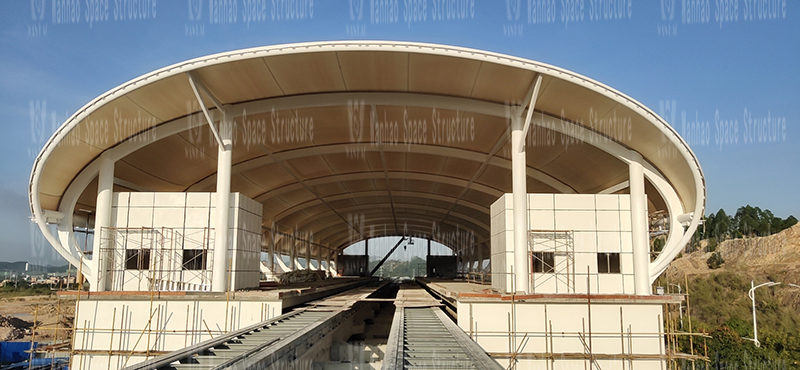 Qingyuan Maglev Project Lianhu Station Steel Membrane Structure Project
Qingyuan Maglev Project Lianhu Station Steel Membrane Structure Project
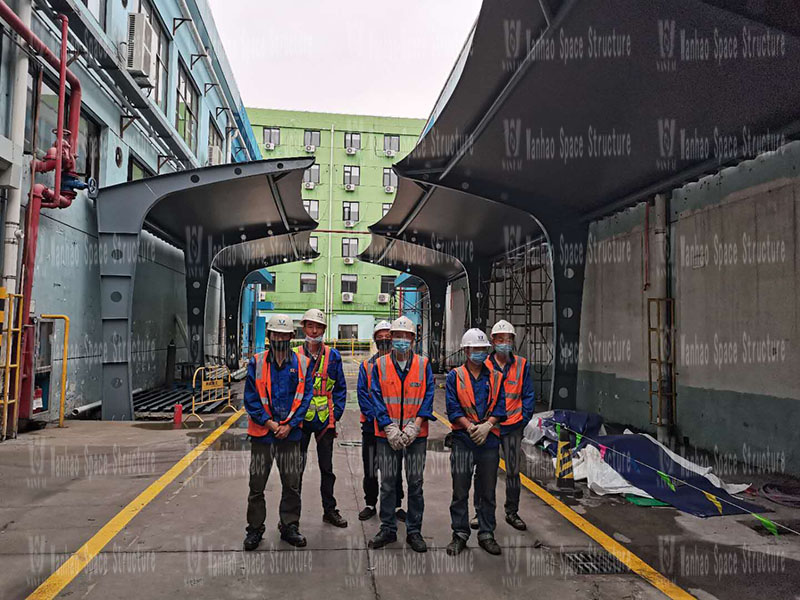 The membrane structure canopy project of Gale Pacific Special Textile Company
The membrane structure canopy project of Gale Pacific Special Textile Company
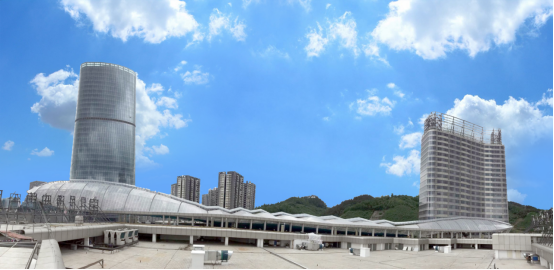 Roofing membrane structure for Zunyi high speed railway station
Roofing membrane structure for Zunyi high speed railway station
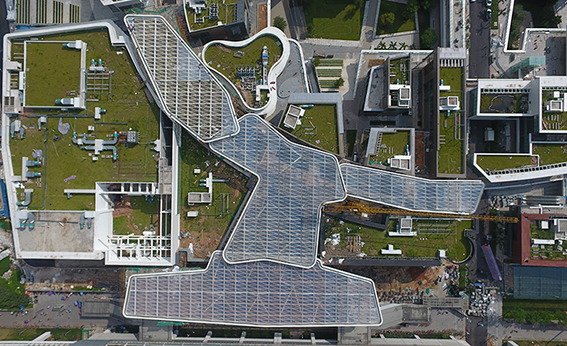 Subway Station ETFE Roof
Subway Station ETFE Roof
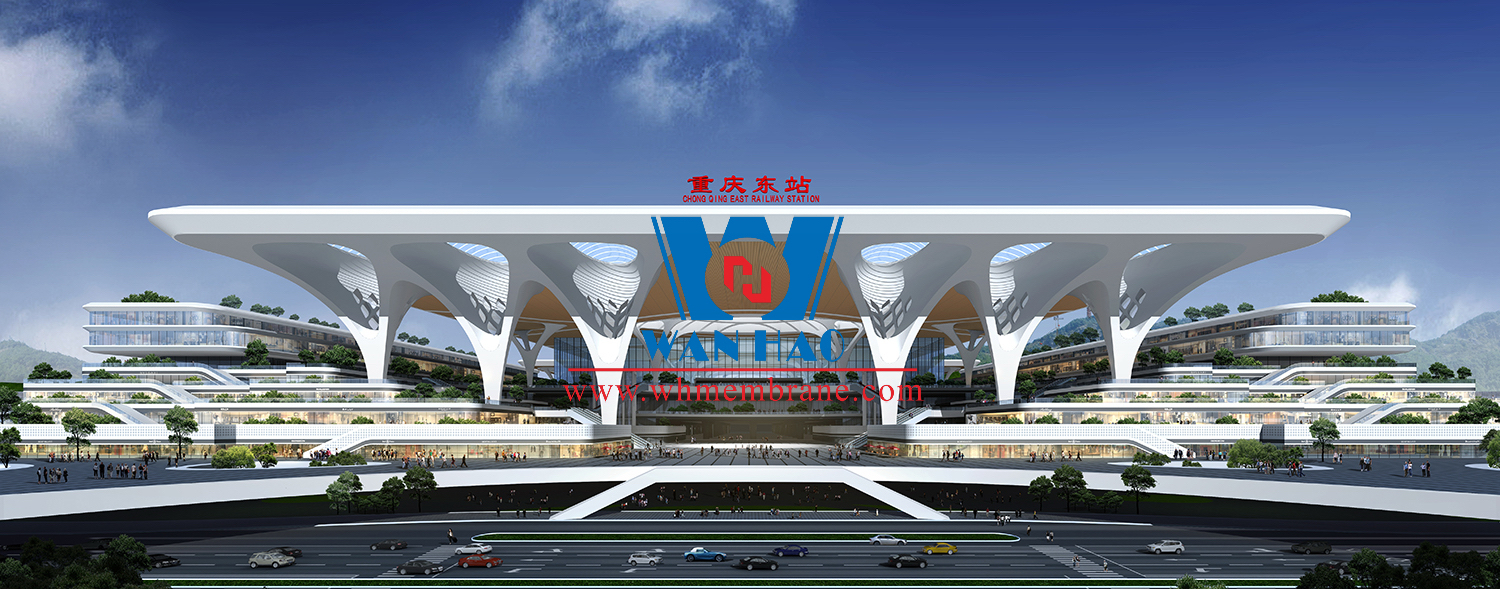 Wanhao Group Unveils PTFE Membrane Landmark at Chongqing East Railway Station
Wanhao Group Unveils PTFE Membrane Landmark at Chongqing East Railway Station
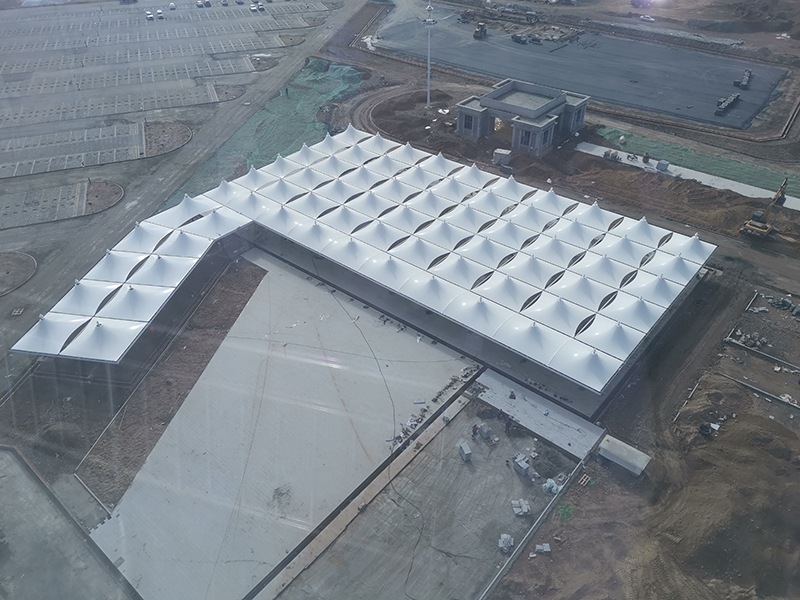 Chaka Phase II Membrane Structure Waiting Corridor Project
Chaka Phase II Membrane Structure Waiting Corridor Project
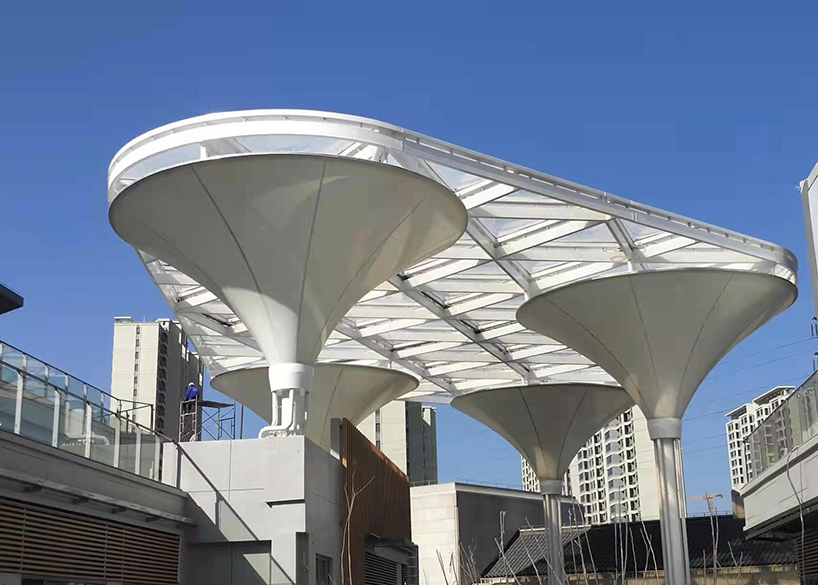 ETFE air cushion roof canopy
ETFE air cushion roof canopy
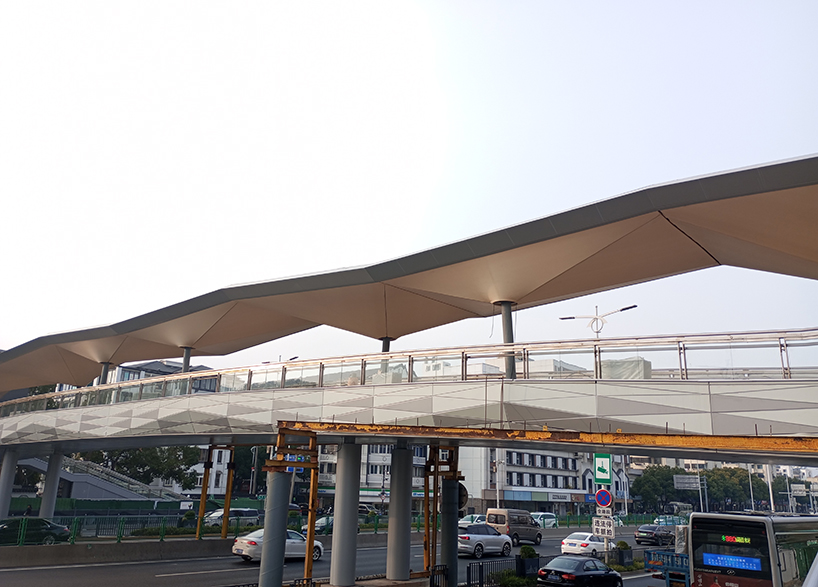 ptfe membrane structure of Suzhou East Ring Road pedestrian bridge
ptfe membrane structure of Suzhou East Ring Road pedestrian bridge
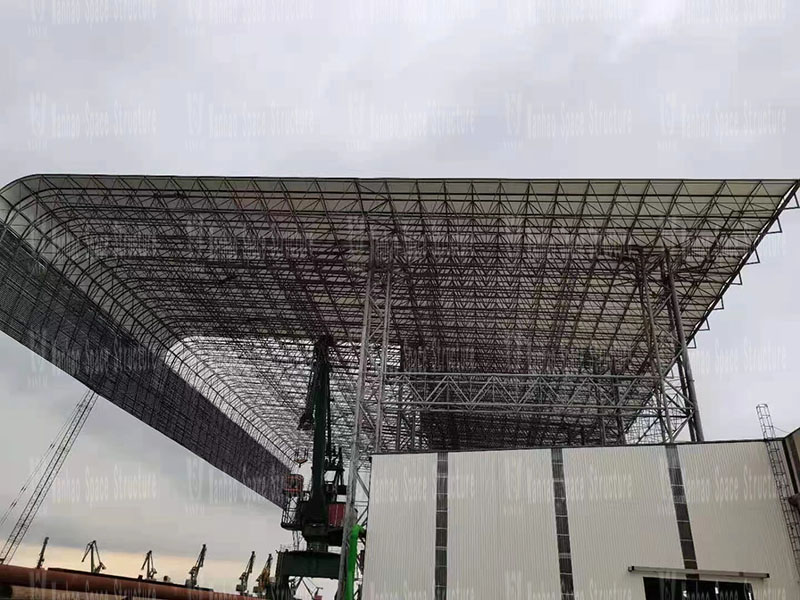 Indonesia Industrial Park Roofing Big Span Steel and PVC Fabric Tensile Structure Project
Indonesia Industrial Park Roofing Big Span Steel and PVC Fabric Tensile Structure Project
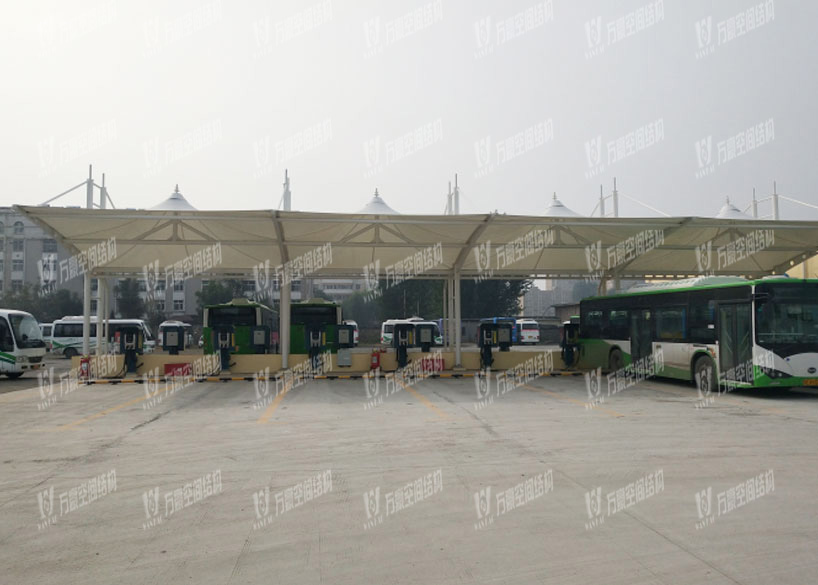 Henan Anyang Charging Station Membrane Structure
Henan Anyang Charging Station Membrane Structure
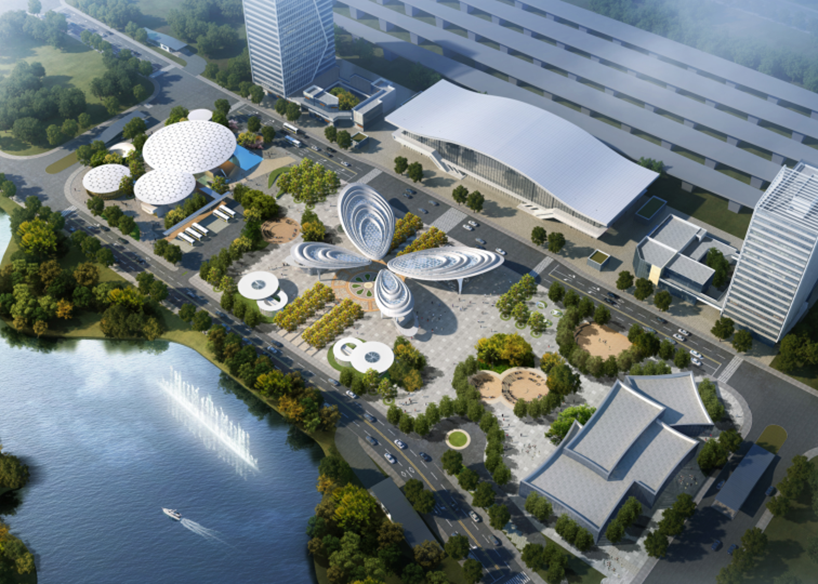 Butterfly-shaped canopy project in the passenger distribution area on the Railway Station
Butterfly-shaped canopy project in the passenger distribution area on the Railway Station
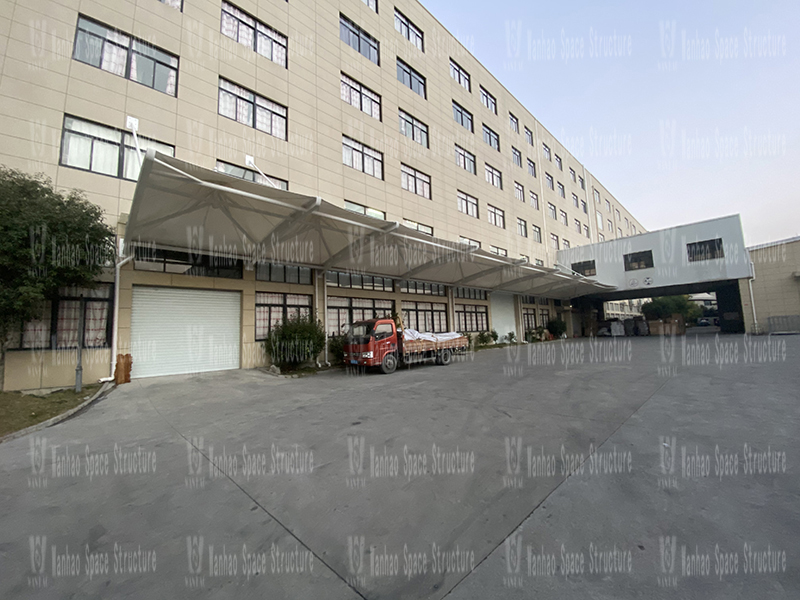 Ningbo Zhongtian home canopy project
Ningbo Zhongtian home canopy project
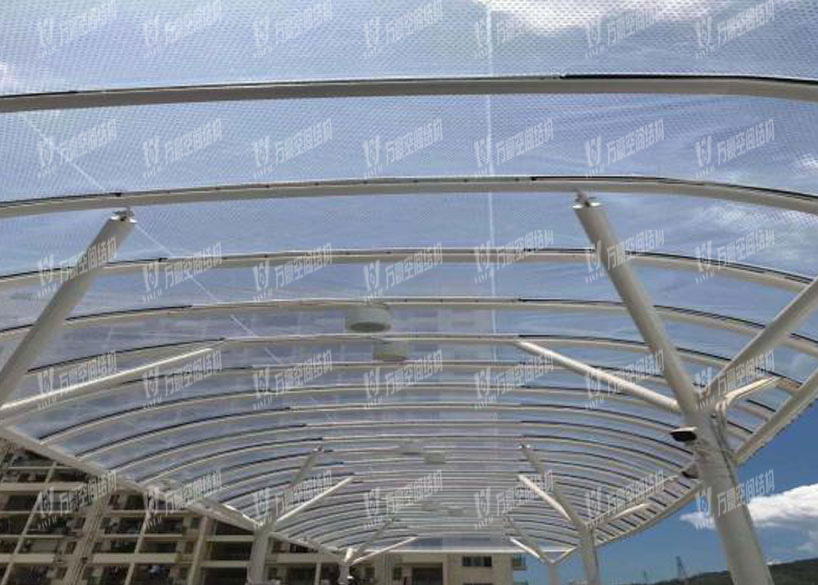 Shenzhen Bus Station Canopy Membrane Structure Project
Shenzhen Bus Station Canopy Membrane Structure Project
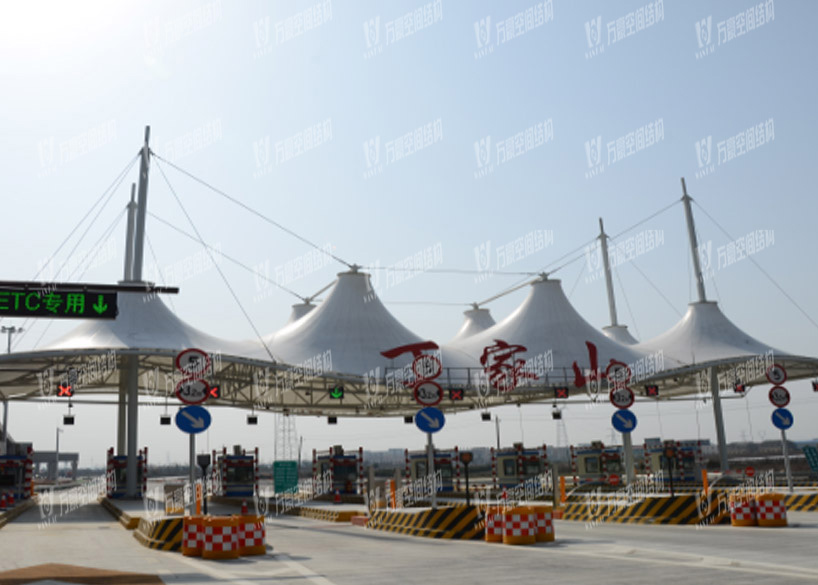 Ningbo Dingjiashan High Speed Toll Station Membrane Structure Project
Ningbo Dingjiashan High Speed Toll Station Membrane Structure Project
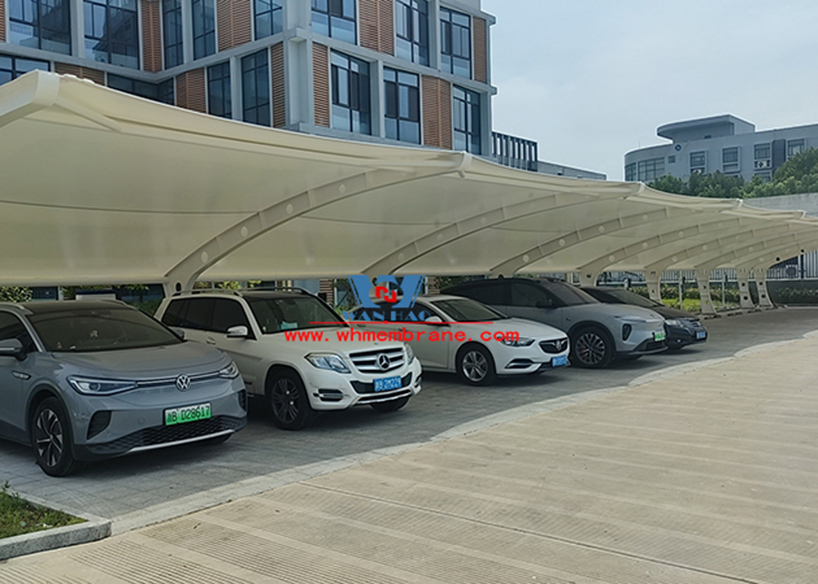 China Civil aviation Ningbo control traffic management station carport construction project
China Civil aviation Ningbo control traffic management station carport construction project
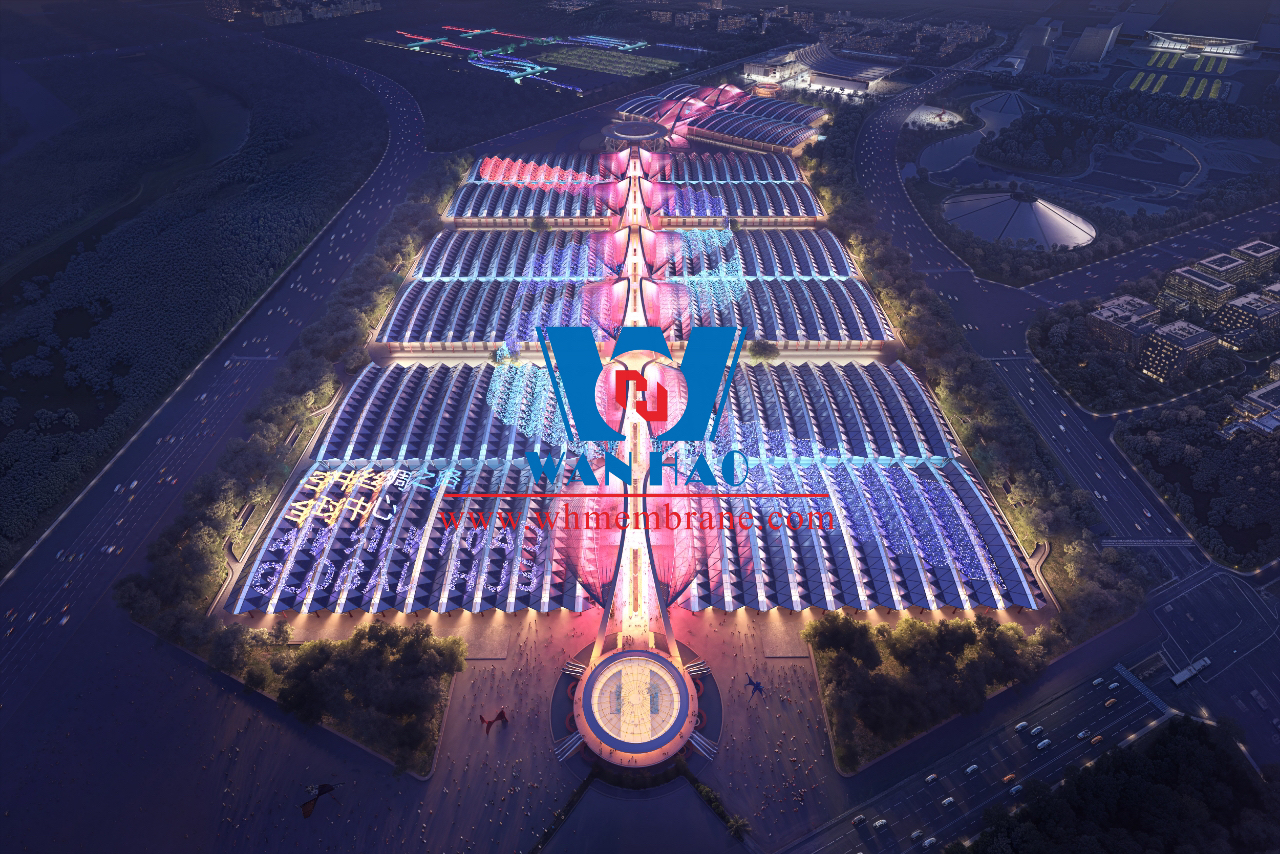 ETFE+PTFE Double Membrane Structure System Empowers Zhengzhou Zhongyuan High-Speed Railway Port Digital Expo City
ETFE+PTFE Double Membrane Structure System Empowers Zhengzhou Zhongyuan High-Speed Railway Port Digital Expo City
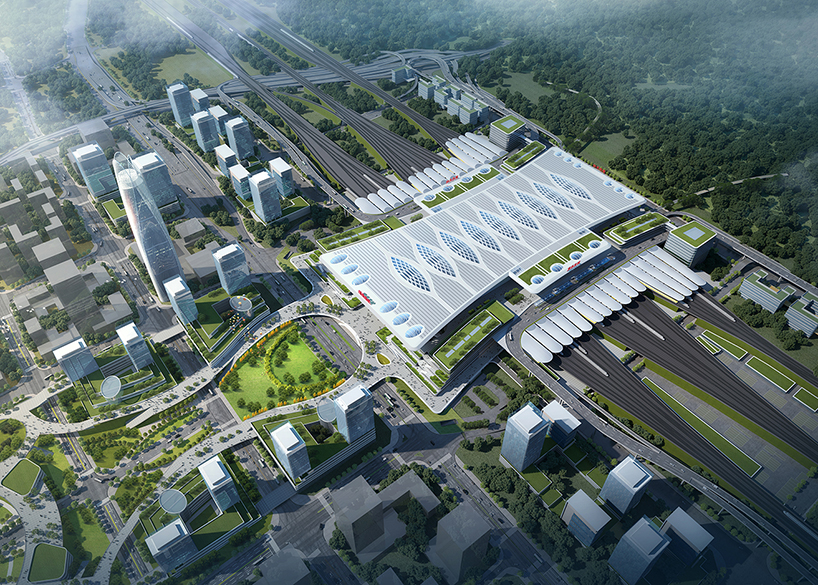 Chongqing East Railway Station membrane structure
Chongqing East Railway Station membrane structure
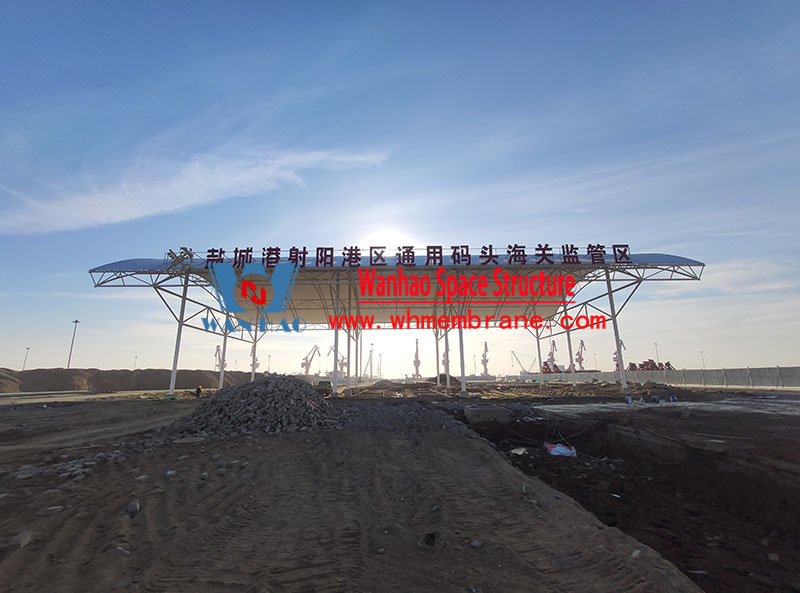 Sheyang Port Area National Class I Open Port One Customs Two Inspection Facility Project
Sheyang Port Area National Class I Open Port One Customs Two Inspection Facility Project
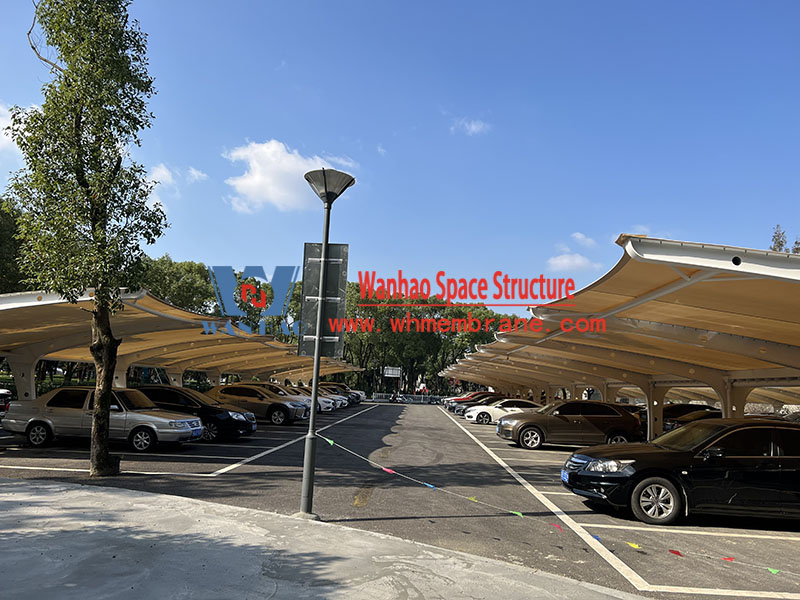 Renovation and upgrading project of membrane structure sunshade in North Gate parking lot of Ningbo University
Renovation and upgrading project of membrane structure sunshade in North Gate parking lot of Ningbo University
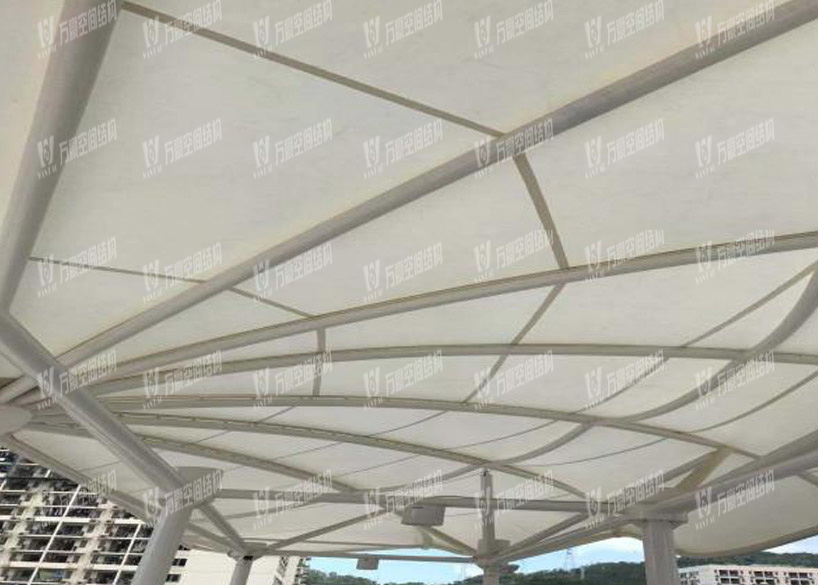 Shenzhen BYD Light Rail Membrane Structure Project
Shenzhen BYD Light Rail Membrane Structure Project
Copyright © Zhejiang Wanhao Group Co., Ltd. All Rights Reserved.
Sitemap | Technical Support 