Search
The project team of Zhejiang Wanhao Company is mainly responsible for the construction of the steel membrane structure canopy. The main structure is a long-span, large cantilever spatial steel structure, with the main truss cantilevering 45 meters and the lateral connections arching upward. The roof adopts a high self-cleaning PTFE membrane, and the open stadium offers an unobstructed and spacious view inside, allowing the African people's football dreams to take flight here.
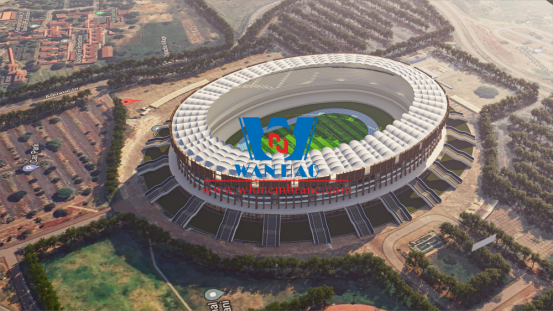
The main structure of this project adopts a PTFE steel membrane structure. Due to the material properties and design flexibility of PTFE membrane structures, they are widely used in architectural design for projects such as stadiums, exhibition centers, commercial buildings, and landscape structures. They not only meet functional requirements but also create unique and aesthetic architectural forms, providing artistic enjoyment and visual impact. Buildings roof constructed with PTFE as the raw material are known as "buildings with bones and skin."
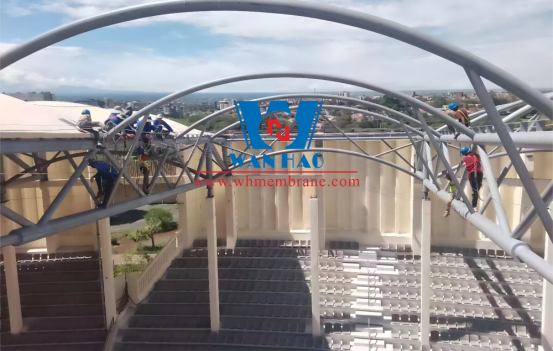
The Nairobi (Africa Cup of Nations) Football Stadium in Kenya, with a capacity of 30,000 spectators, is an overall renovation and expansion project. As the stadium has been in use for over 30 years, its original facilities are outdated and obsolete. The renovation design requires full consideration of the safety of the original foundation structure. In the early stage of the project, work such as foundation column positioning and structural roof demolition was carried out. Through scientifically effective technical measures, including 3D scanning, health inspection, and modeling analysis, and after multiple rounds of scheme comparison and selection, the PTFE membrane roof large cantilever spatial structure was finally chosen.
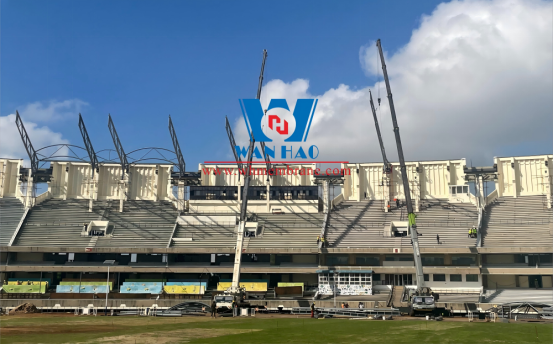
The main truss cantilevers 45 meters, with lateral connections arching upward, and the roof adopts a high self-cleaning PTFE membrane structure. The open stadium provides an unobstructed and spacious internal view, allowing the African people's football dreams to soar here. This project will be put into use as one of the stadiums for the 2026 Africa Cup of Nations. The entire renovation and expansion design, production, and construction are completed by the Wanhao team, fully demonstrating Wanhao's design and construction service capabilities and laying a solid foundation for the expansion of overseas markets.
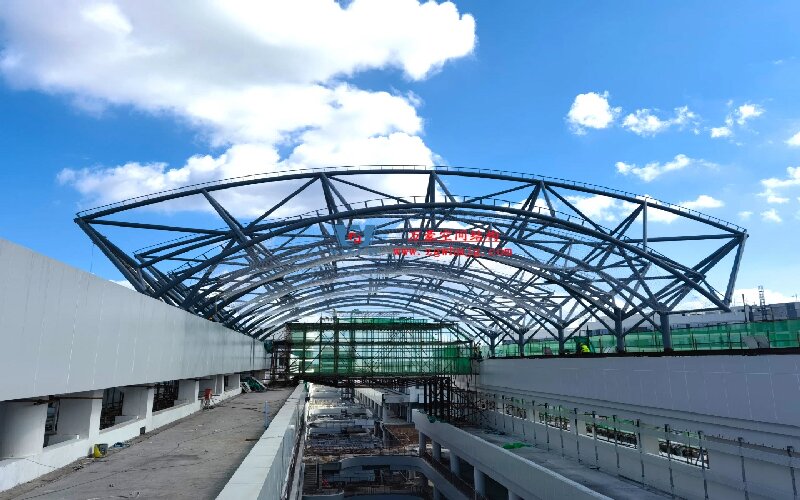 PTFE Membrane Structure IN Jiangdong New Campus OF The First Affiliated Hospital OF Hainan Medical college
PTFE Membrane Structure IN Jiangdong New Campus OF The First Affiliated Hospital OF Hainan Medical college
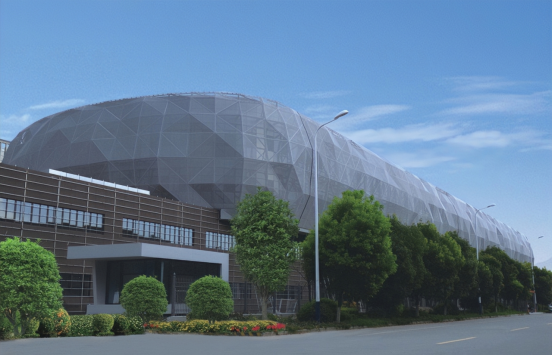 Ningbo Physis Technology Co., Ltd exterior PTFE mesh membrane structure
Ningbo Physis Technology Co., Ltd exterior PTFE mesh membrane structure
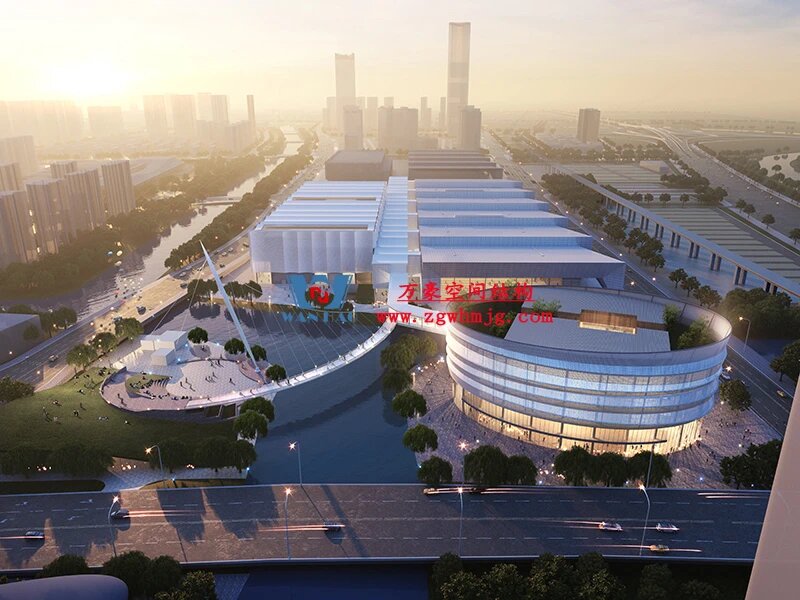 Shaoxing International Convention and Exhibition Center PTFE mesh fabric curtain wall
Shaoxing International Convention and Exhibition Center PTFE mesh fabric curtain wall
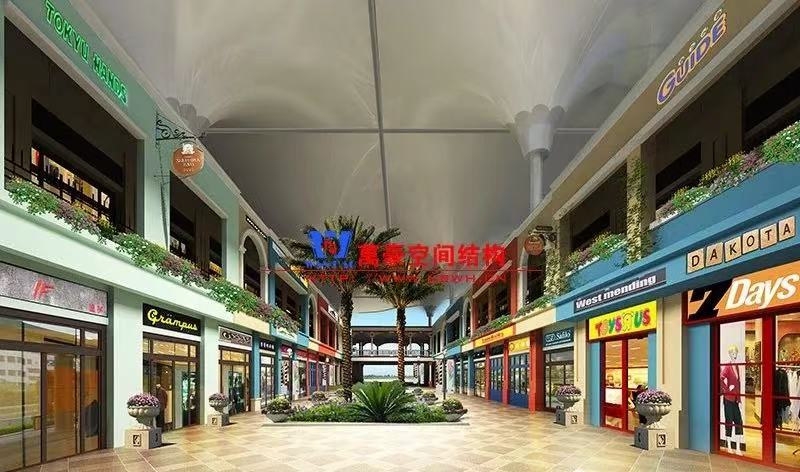 PTFE Tension Structure Membrane Roofing for Liaocheng Joy Town Colorful Xiangyun
PTFE Tension Structure Membrane Roofing for Liaocheng Joy Town Colorful Xiangyun
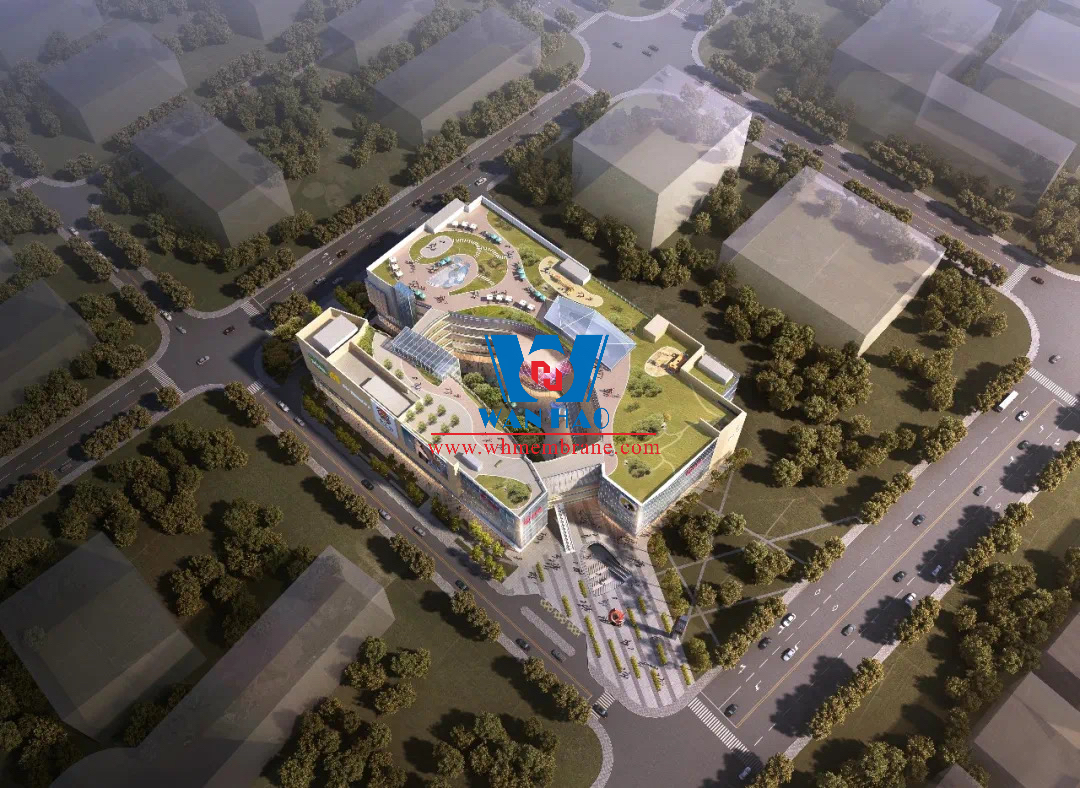 ETFE+PTFE Membrane Structure Project of Phoenix Xintiandi Commercial Building in Conghua, Guangzhou
ETFE+PTFE Membrane Structure Project of Phoenix Xintiandi Commercial Building in Conghua, Guangzhou
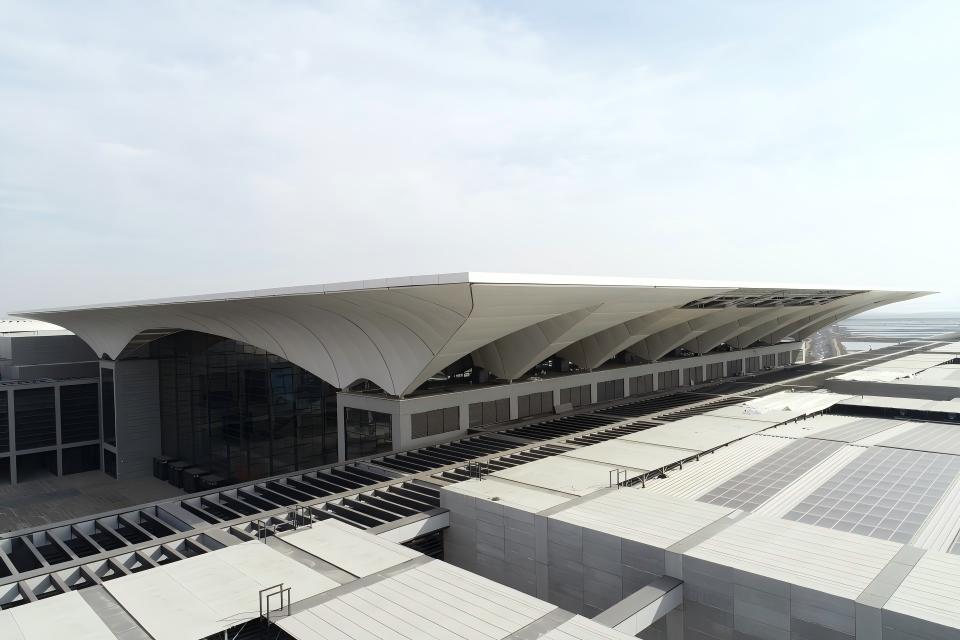 Membrane Structure International Exhibition Center,Qingdao
Membrane Structure International Exhibition Center,Qingdao
Copyright © Zhejiang Wanhao Group Co., Ltd. All Rights Reserved.
Sitemap | Technical Support 