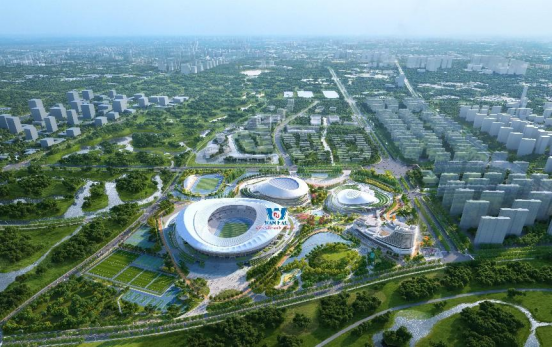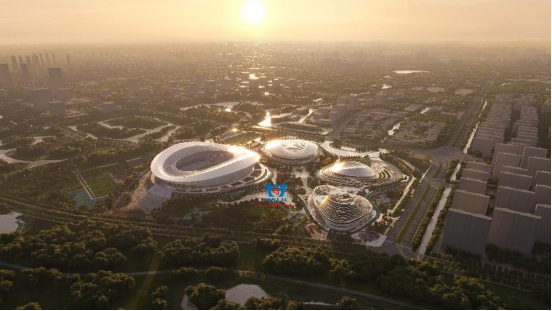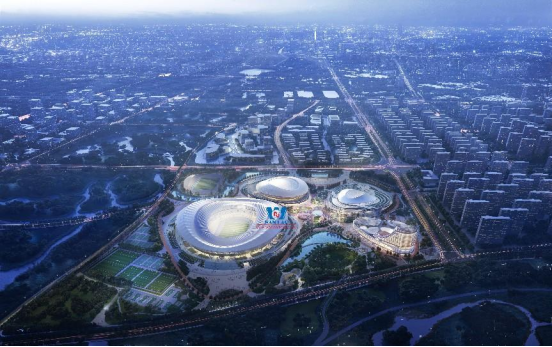Search
The stadium adopts high-performance and resource-saving steel structures, inspired by the organic evolution of structures in nature. The main structural elements are transformed into a refined lightweight system. The steel structure of the stadium roof is in a saddle shape, using a cantilever truss+single-layer spoke cable membrane structure, with a total of 64 trusses connected to each other through ring beams in the radial direction. During the construction process, the Wanhao project team utilized various advanced technologies.

Innovative applications have also been made in the membrane structure of sports stadiums. The inner ring roof adopts ETFE membrane material of the same type as the National Aquatics Center's "Water Cube", which has extremely high transparency and can provide sufficient natural light for the venue. This type of film material not only ensures sufficient and bright lighting inside the stadium, but also effectively reduces energy consumption. In addition, the stadium also uses low-carbon and environmentally friendly PTFE membrane material, which is directly tensioned between the cantilever truss and the cable without the need for messy secondary structures. The stress and appearance are highly unified, forming one of the lightest steel roof structures with the same capacity in China.

The Wuxi Olympic Sports Center project incorporates the concept of green and low-carbon throughout the design and construction process. The entire process from construction to the building itself adopts green and low-carbon technology, and the proportion of green building materials application reaches over 70%. The project also fully considers the regional climate characteristics of Wuxi, and through a modern rainwater management system, connects green water storage tanks and natural seepage pits to prevent floods and create a pleasant microclimate. In addition, the project will integrate natural waterways into the landscape design, enabling the Olympic Sports Center to operate with as low energy consumption as possible all season and all day long.

The construction of the Wuxi Olympic Sports Center project is of great significance to the city of Wuxi. After completion, the main sports stadium will become the largest sports stadium in the southern Jiangsu region, capable of hosting the opening and closing ceremonies of the National Games, track and field competitions, as well as large-scale performing arts events, outdoor exhibitions, and more. In addition, the project will form a "golden corridor" of flow with the surrounding international conference center, the Taihu Lake International Expo Center and other venues, which will bring about the spring effect of industrial economy, tourism consumption and human resources. The design and construction of the steel membrane structure of the sports stadium demonstrate the integration of innovation and green, not only adding a new landmark building to Wuxi City, but also providing new references and guidance for the construction of domestic sports venues.
Copyright © Zhejiang Wanhao Group Co., Ltd. All Rights Reserved.
Sitemap | Technical Support 