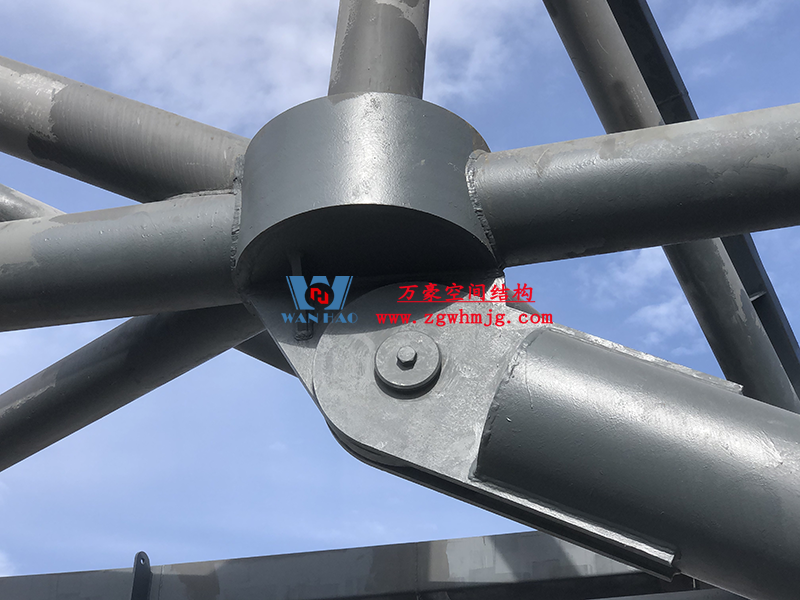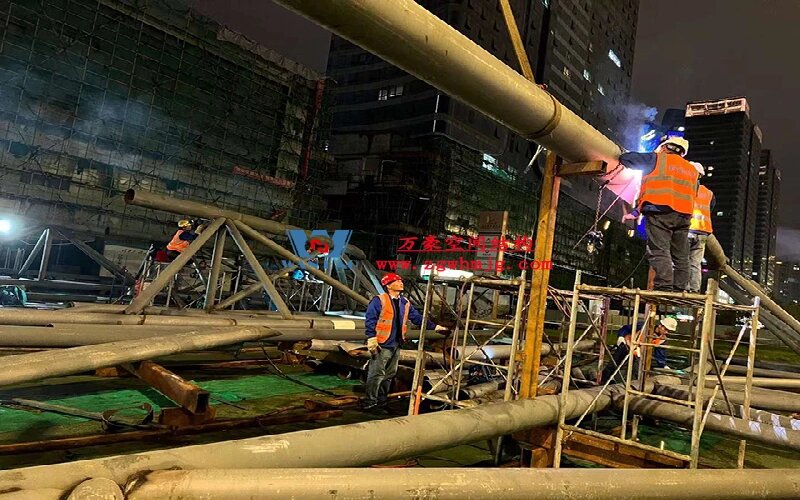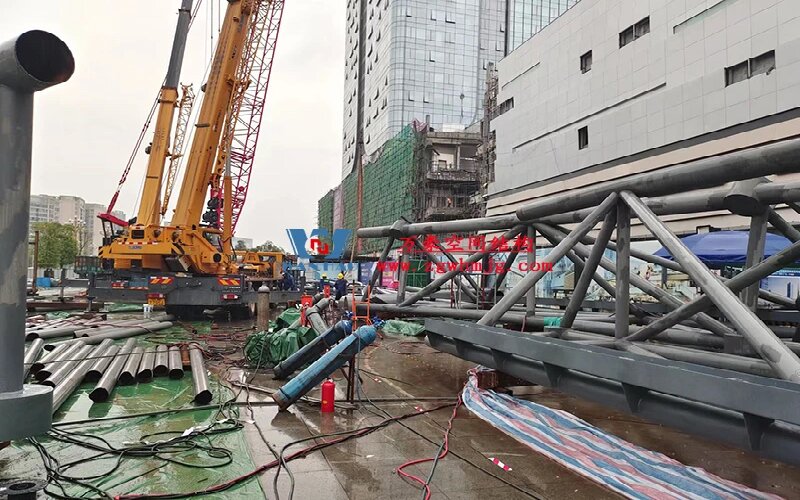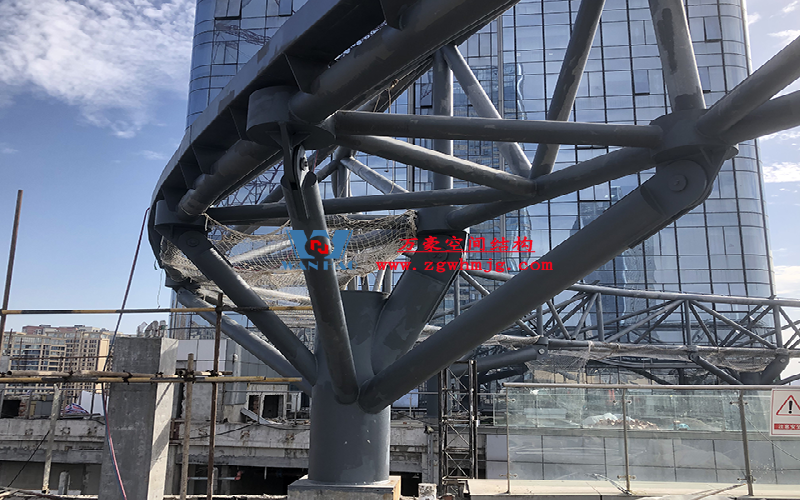Search
This project has four monomer skeleton supported membrane structures, namely Unit 1, Unit 2, Unit 3, and Unit 4. The main steel structures of Unit 1 and Unit 4 are box shaped mesh shell structures, with PVDF membrane material tensioned on the roof; The main structure of monomer 2 # and monomer 3 # is a special-shaped pipe truss structure. ETFE membrane materials are tensioned on the roof, and PVDF membrane materials are tensioned under the roof facial mask.

Wanhao workers are currently engaged in the construction of the ETFE membrane structurecanopy project at Mingyu Plaza 6 Block Commercial (Wanda Plaza) in Gaoping District, Nanchong City. The project features four individual skeleton-supported membrane structures, with the main steel structure completed for two units. Workers are now focusing on the installation of ETFE membranes and the application of fireproof coatings. The total steel usage is 890 tons, and the ETFE membrane area is 7,000 square meters.

PTFE membrane, known for its remarkable durability, is an excellent choice for long-term architectural applications. It is highly resistant to UV degradation, extreme weather conditions, and chemical attack, ensuring a lifespan of over 25 years with minimal maintenance. Additionally, its self-cleaning properties allow rainwater to wash away dirt, maintaining the structure's aesthetic appeal.

PTFE flim offers significant energy efficiency benefits due to its high reflectivity and low heat absorption. It can reflect up to 80% of solar energy, reducing the need for artificial cooling systems. This material also allows for natural light transmission, creating a well-lit indoor environment while lowering energy costs.

Copyright © Zhejiang Wanhao Group Co., Ltd. All Rights Reserved.
Sitemap | Technical Support 