Search
The project is located in Shanghai, and the structure consists of a lattice column and a truss beam structure cable. The cantilever length is 22 meters, the column height is 18 meters, and the steel consumption is about 300 tons. The long cantilever length of the structure is large and the foundation design is difficult to construct. In the construction, we try to avoid the impact on students' learning. Our company has taken a series of measures to reduce the impact of noise and complete it as scheduled.
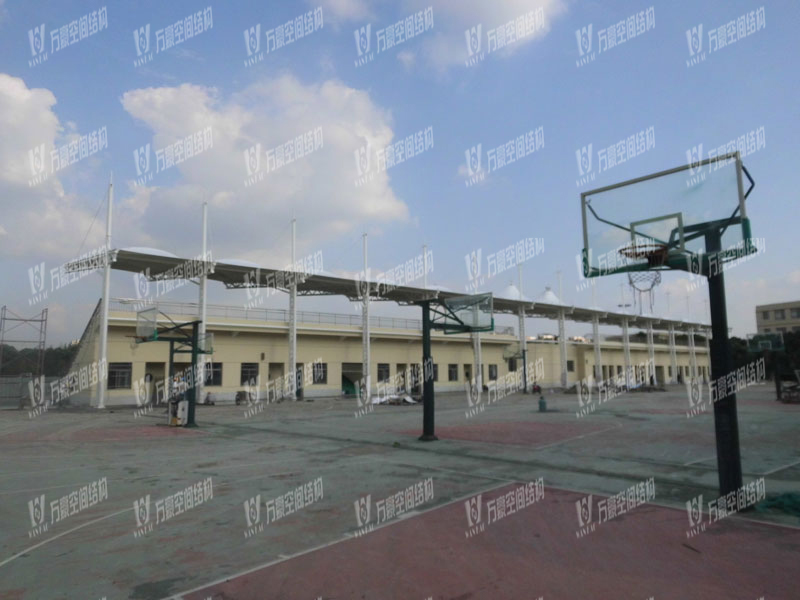
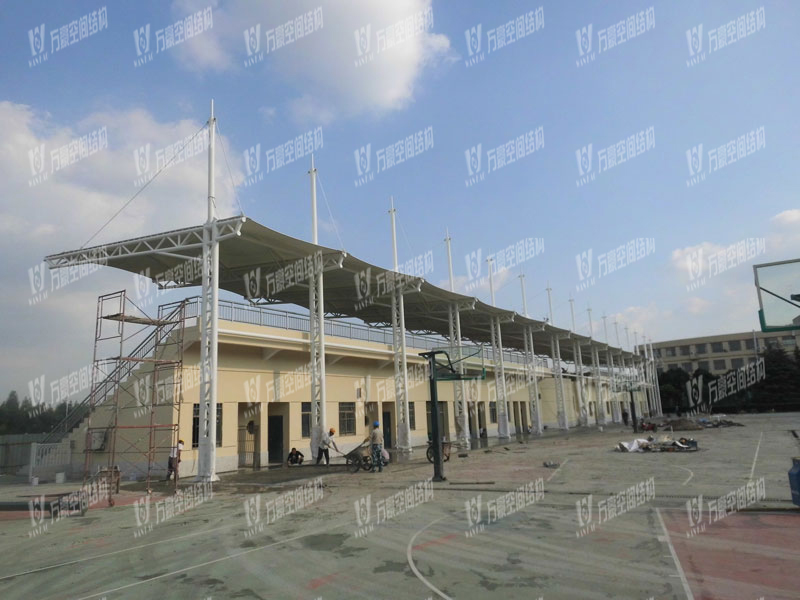
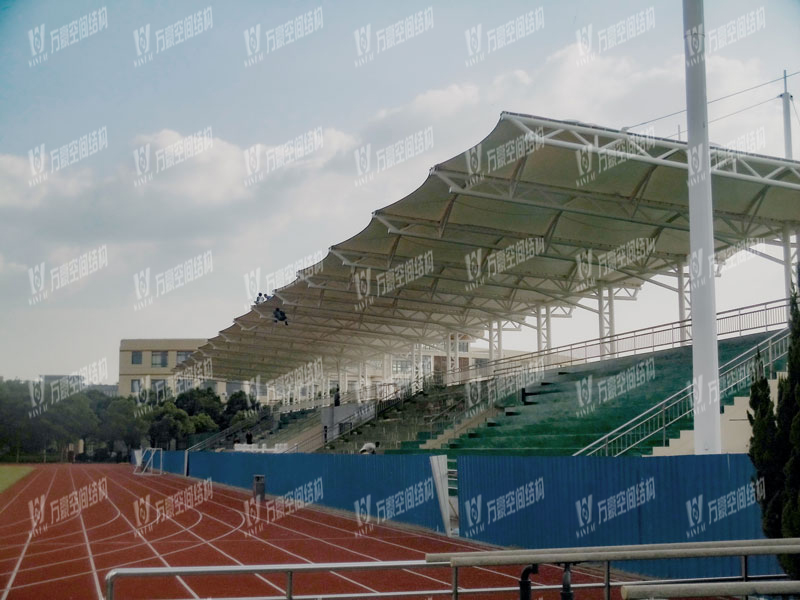
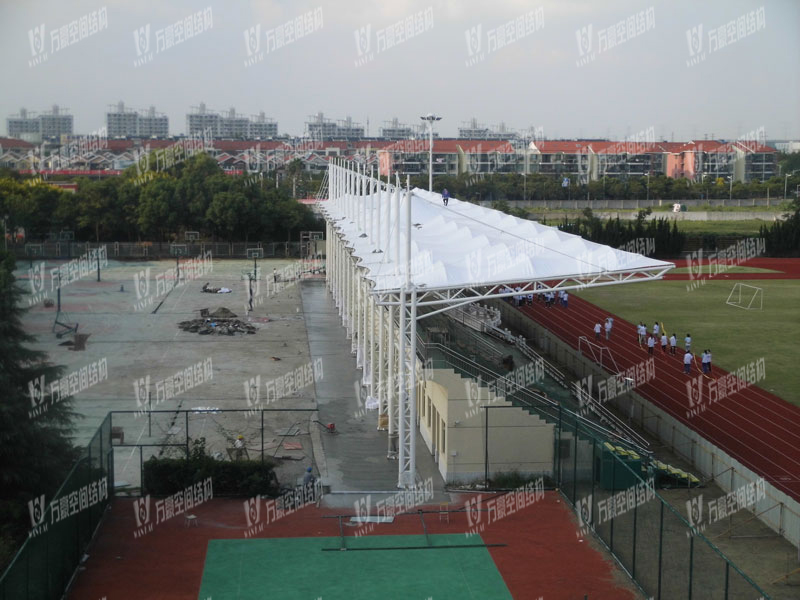
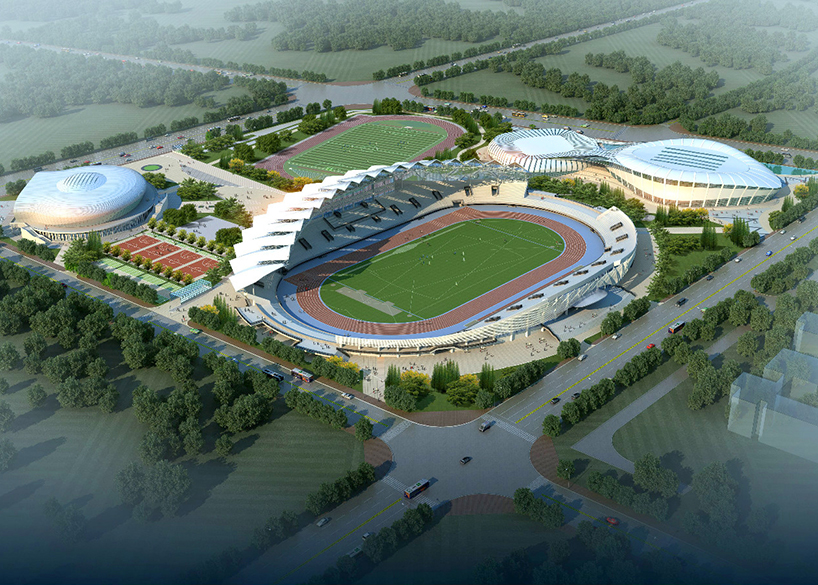 Zhangye Olympic stadium.
Zhangye Olympic stadium.
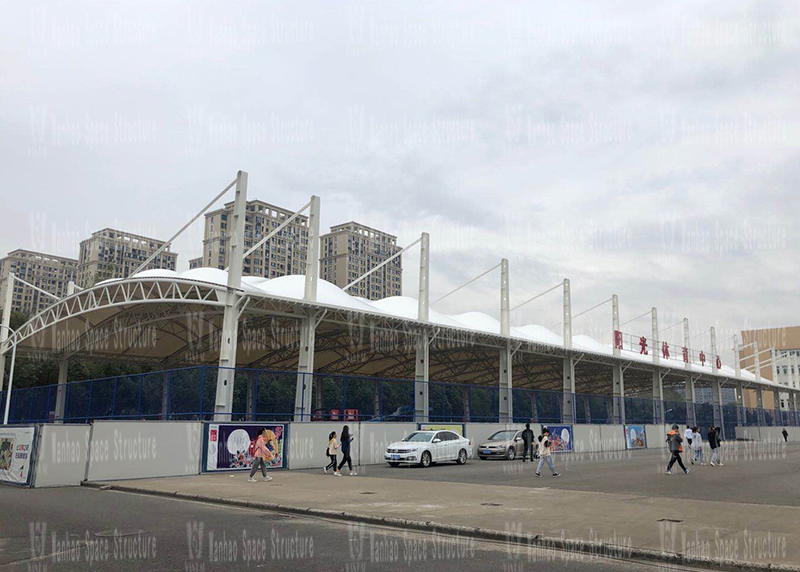 The membrane structure of the sports field of Zhejiang Textile and Clothing Vocational Technical College East and West Campus
The membrane structure of the sports field of Zhejiang Textile and Clothing Vocational Technical College East and West Campus
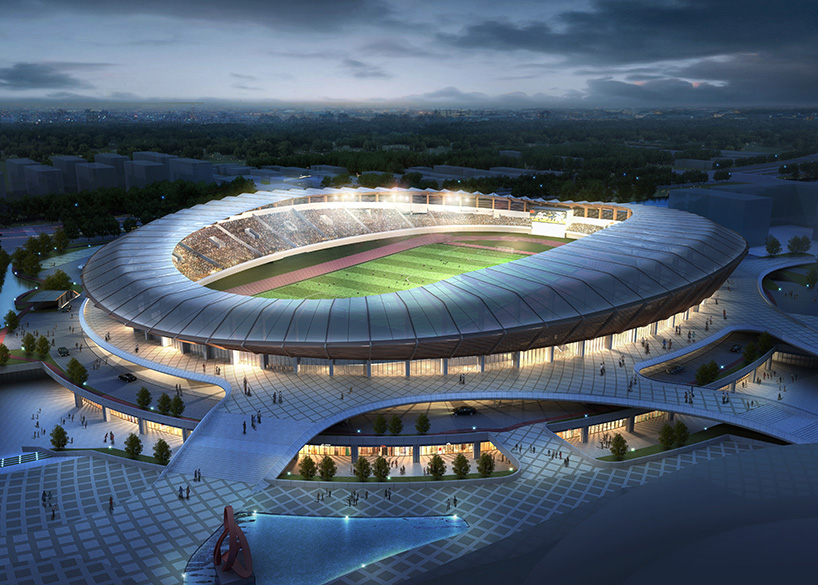 Big Olympic Sports Center ptfe membrane structure
Big Olympic Sports Center ptfe membrane structure
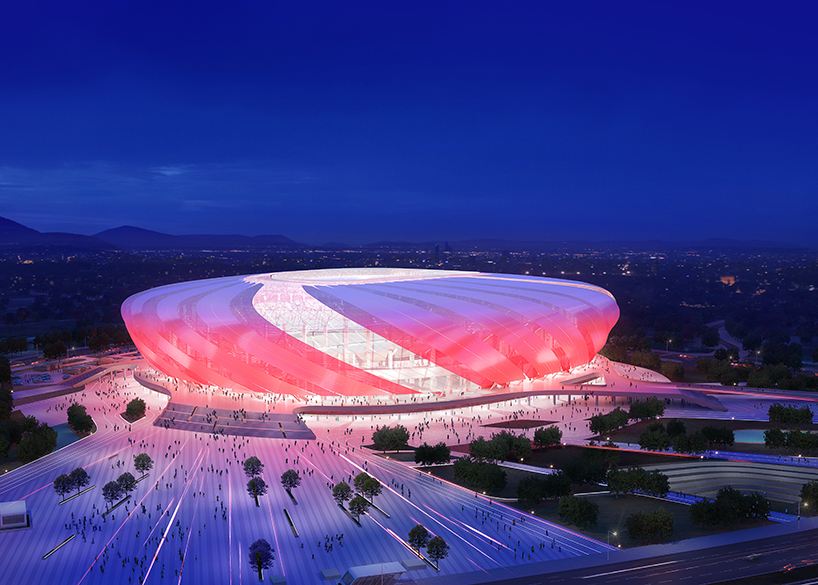 ETFE Roof Membrane Structure Project of Chongqing Longxing Football Stadium Projec
ETFE Roof Membrane Structure Project of Chongqing Longxing Football Stadium Projec
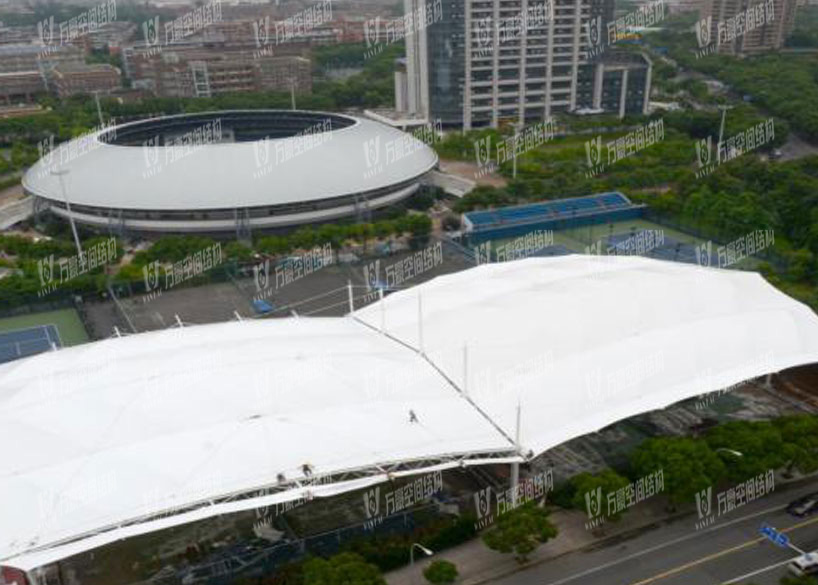 Ningbo Stadium Tennis Center Membrane Structure Project
Ningbo Stadium Tennis Center Membrane Structure Project
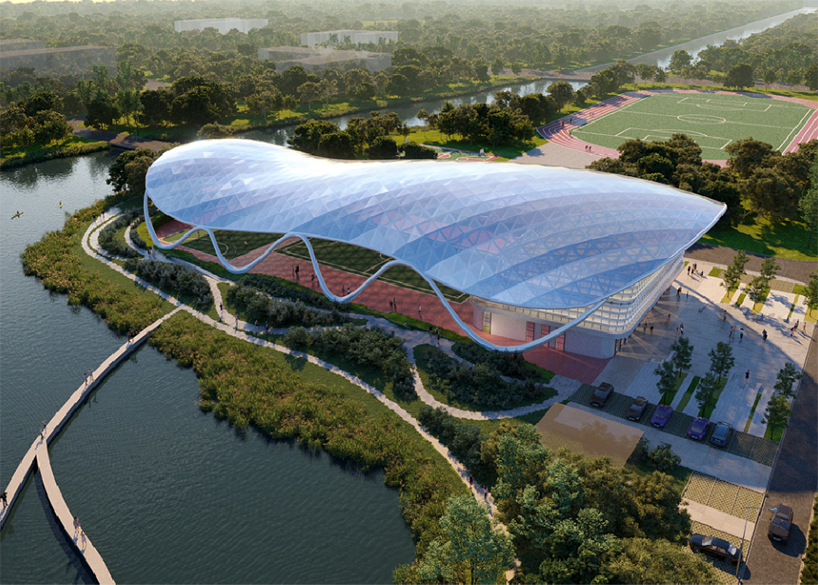 Single Layer ETFE foil tensile structure for the university playground construction
Single Layer ETFE foil tensile structure for the university playground construction
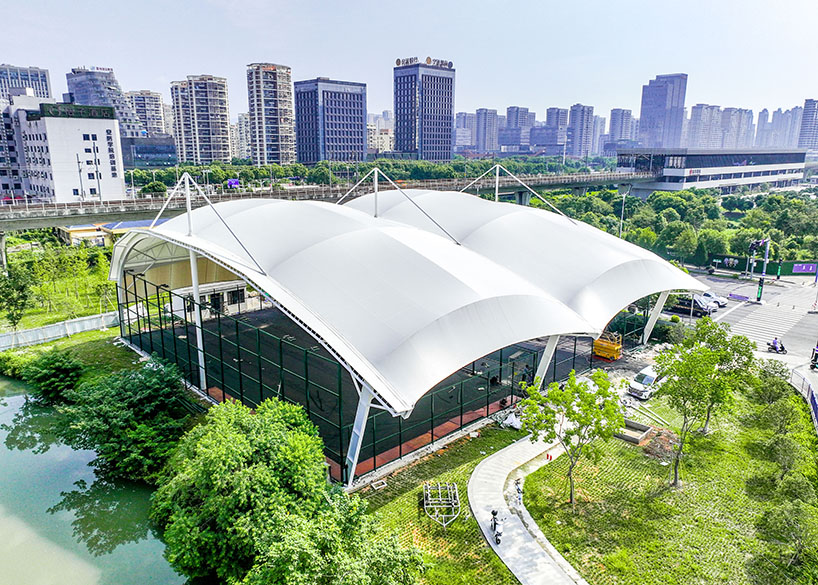 Australia Hope Island Tennis Center PTFE membrane roofing project
Australia Hope Island Tennis Center PTFE membrane roofing project
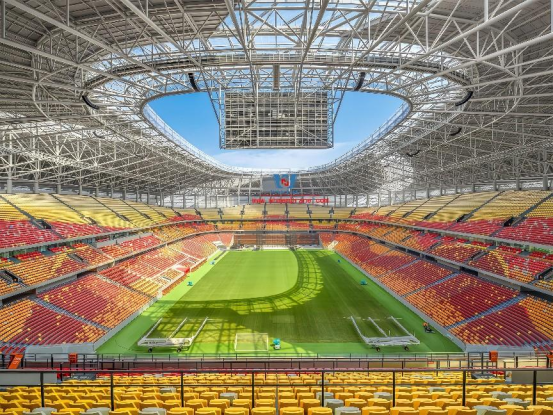 ETFE membrane roof for Chongqing Asian Cup Stadium
ETFE membrane roof for Chongqing Asian Cup Stadium
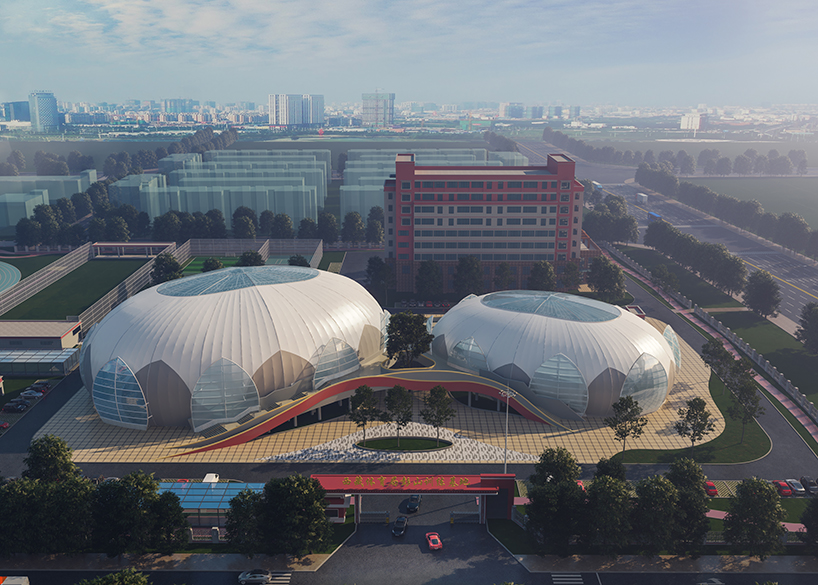 Sichuan Training Stadium PTFE Cover Membrane Structure
Sichuan Training Stadium PTFE Cover Membrane Structure
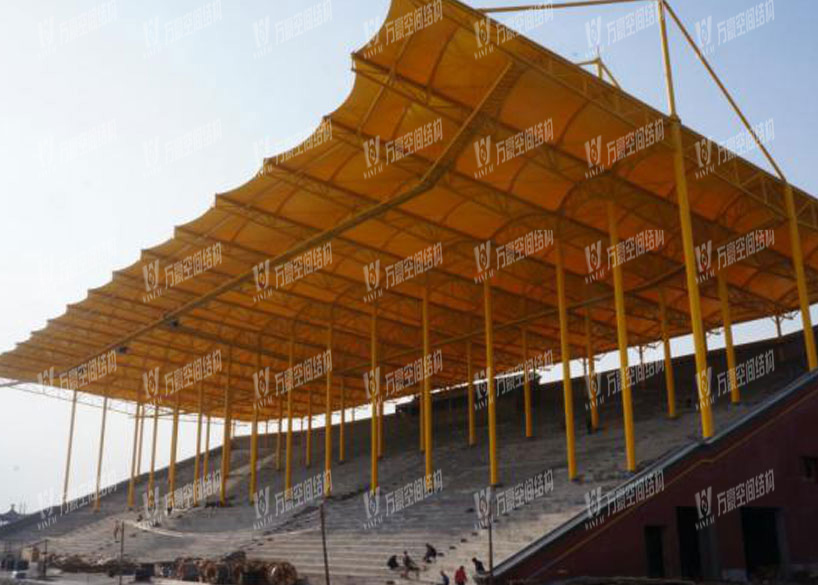 Hengdian Yuanming New Garden Flower Lark Stand Membrane Structure Project
Hengdian Yuanming New Garden Flower Lark Stand Membrane Structure Project
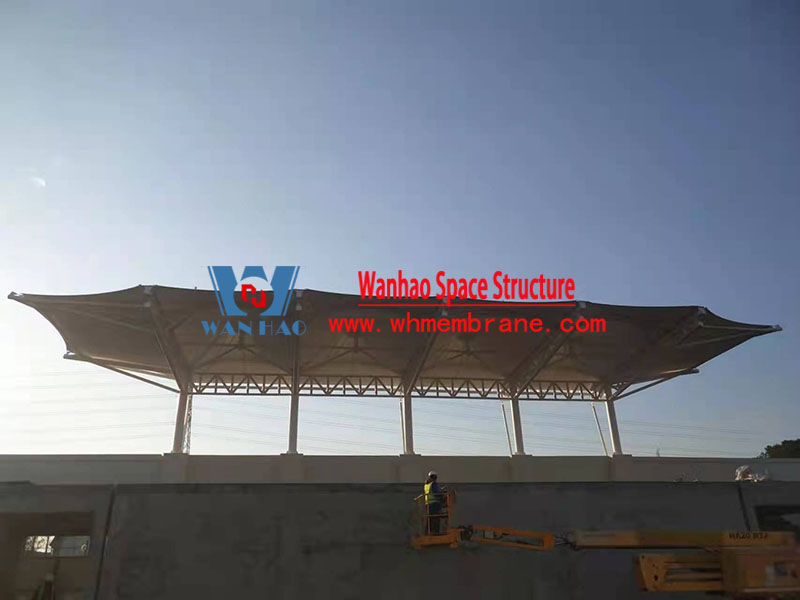 Zhangjiagang City's new nine-year consistent school membrane structure project
Zhangjiagang City's new nine-year consistent school membrane structure project
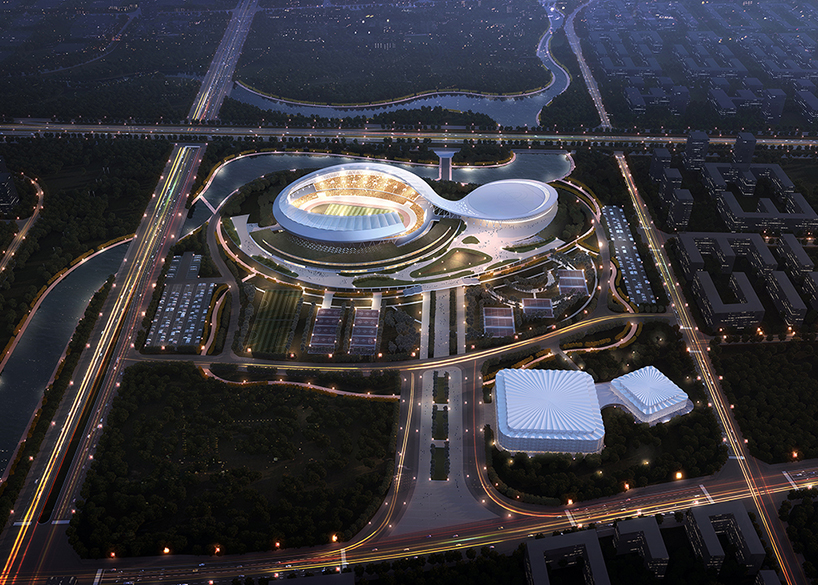 Xiangyang Olympic Sport Center Stadium
Xiangyang Olympic Sport Center Stadium
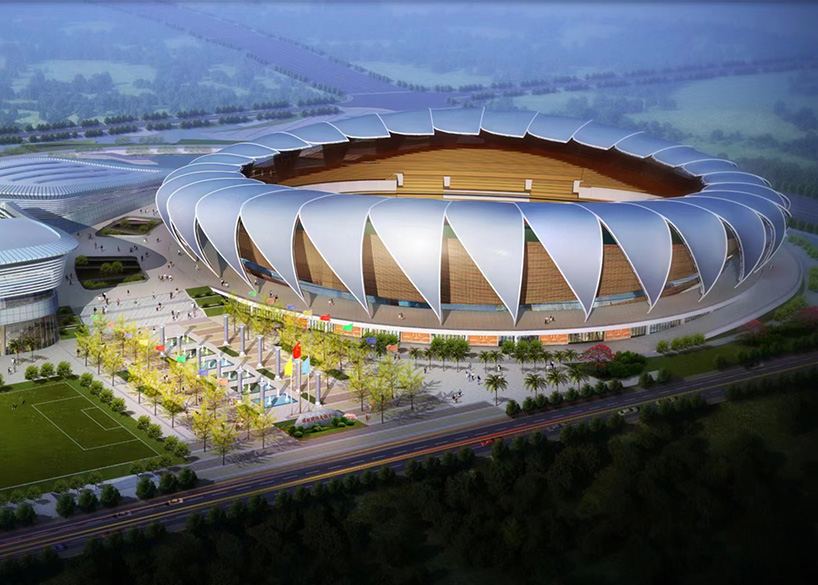 Ruili International Sports Center stadium roof membrane structure
Ruili International Sports Center stadium roof membrane structure
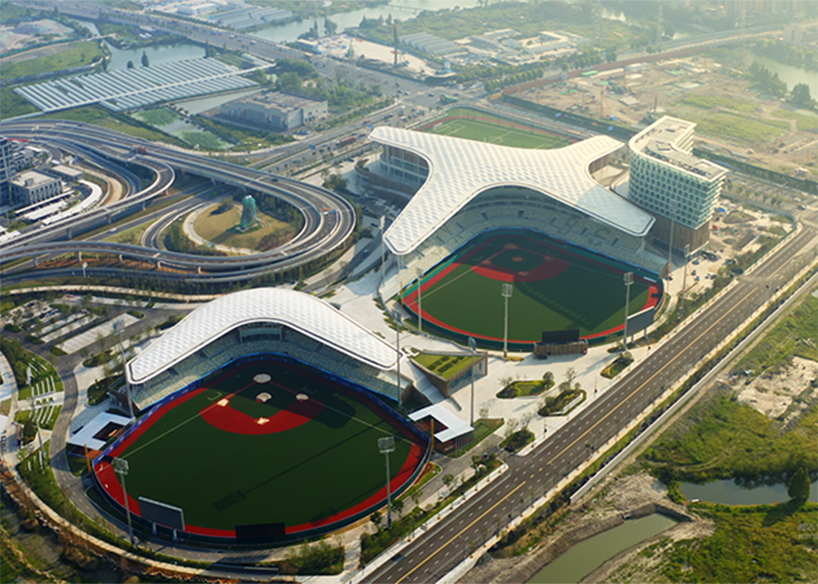 Asian Games Baseball(soft) ball sports center PTFE roofing stadium tensile membrane structure project
Asian Games Baseball(soft) ball sports center PTFE roofing stadium tensile membrane structure project
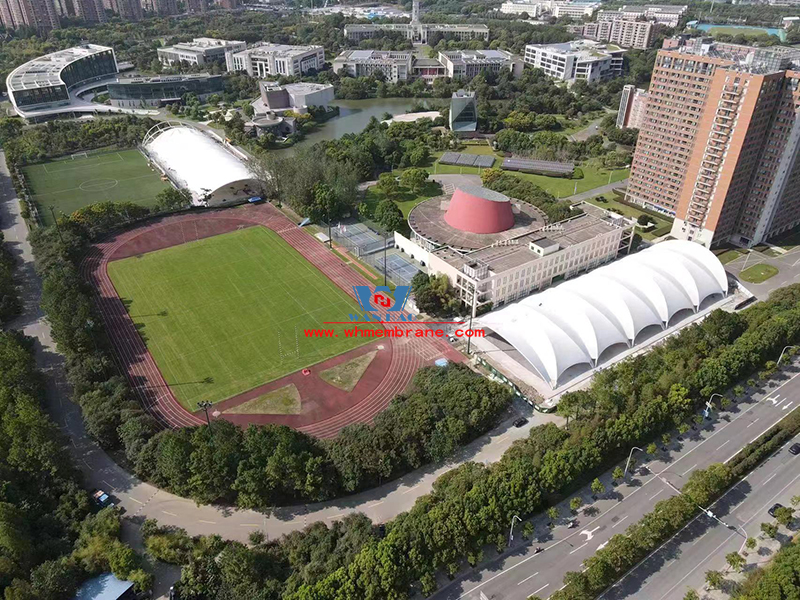 Ningbo University of Nottingham outdoor sports field renovation Project membrane structure engineering
Ningbo University of Nottingham outdoor sports field renovation Project membrane structure engineering
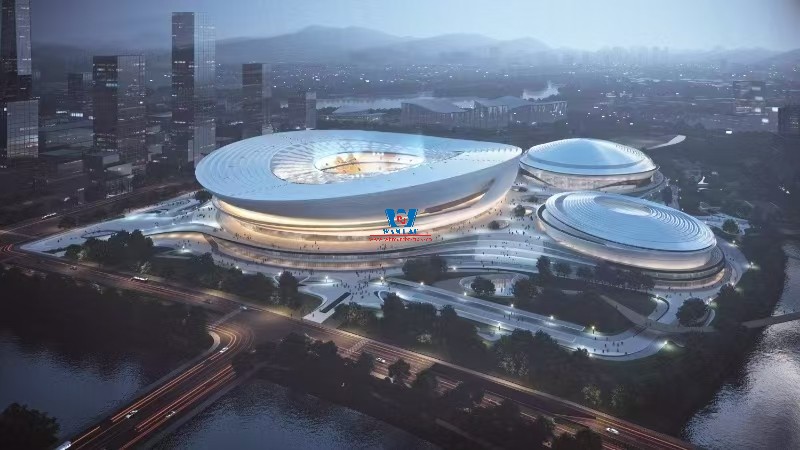 Membrane Shapes Unique Space at Hangzhou International Sports Center
Membrane Shapes Unique Space at Hangzhou International Sports Center
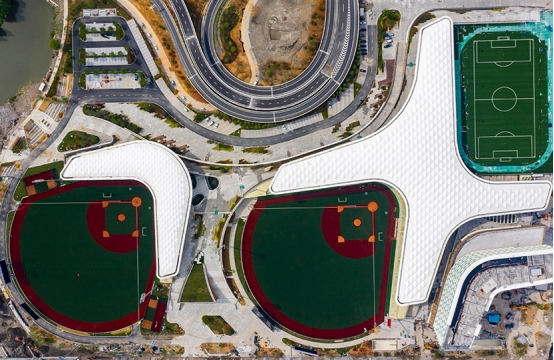 PTFE Roofing for Yunzhiyi Gymnasium Hangzhou Asian Games
PTFE Roofing for Yunzhiyi Gymnasium Hangzhou Asian Games
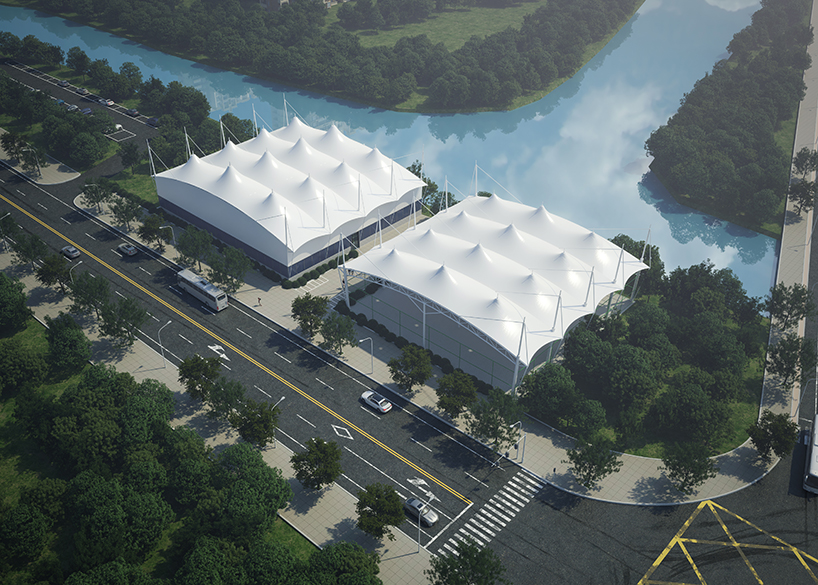 Basketball court and closed tennis court
Basketball court and closed tennis court
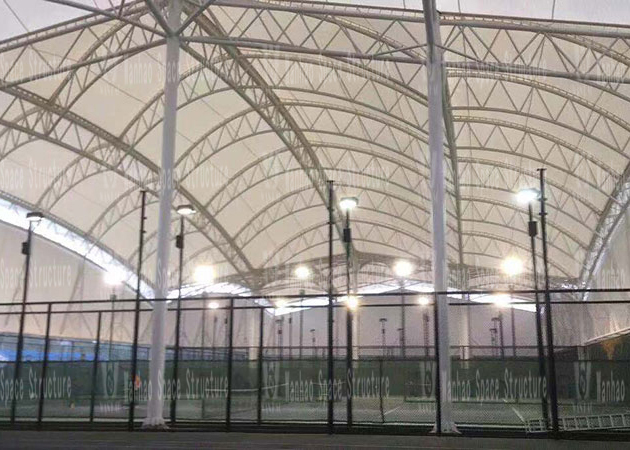 Ningbo (Yinzhou) Tennis Center Sunshade Membrane Structure Project Phase II Project
Ningbo (Yinzhou) Tennis Center Sunshade Membrane Structure Project Phase II Project
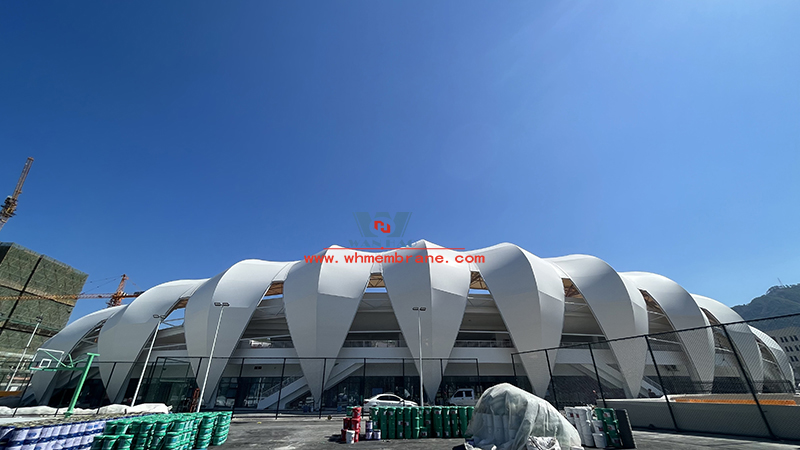 Longquan City Stadium steel film structure project
Longquan City Stadium steel film structure project
Copyright © Zhejiang Wanhao Group Co., Ltd. All Rights Reserved.
Sitemap | Technical Support 