Search
Ningbo Phase motor exhibition hall mesh facade membrane structure project, was designed by the famous designer in ltaly,it has the meaning of diamond.In order to achieve the design effects, 8.000 pieces steel membrane of various shapes are used in throughout the facade, each of poles is individually numbered and positioned, it covers with PTFE mesh membrane. This project not only showcases a high-tech and modern feel, but has also become a landmark building in the Ningbo.
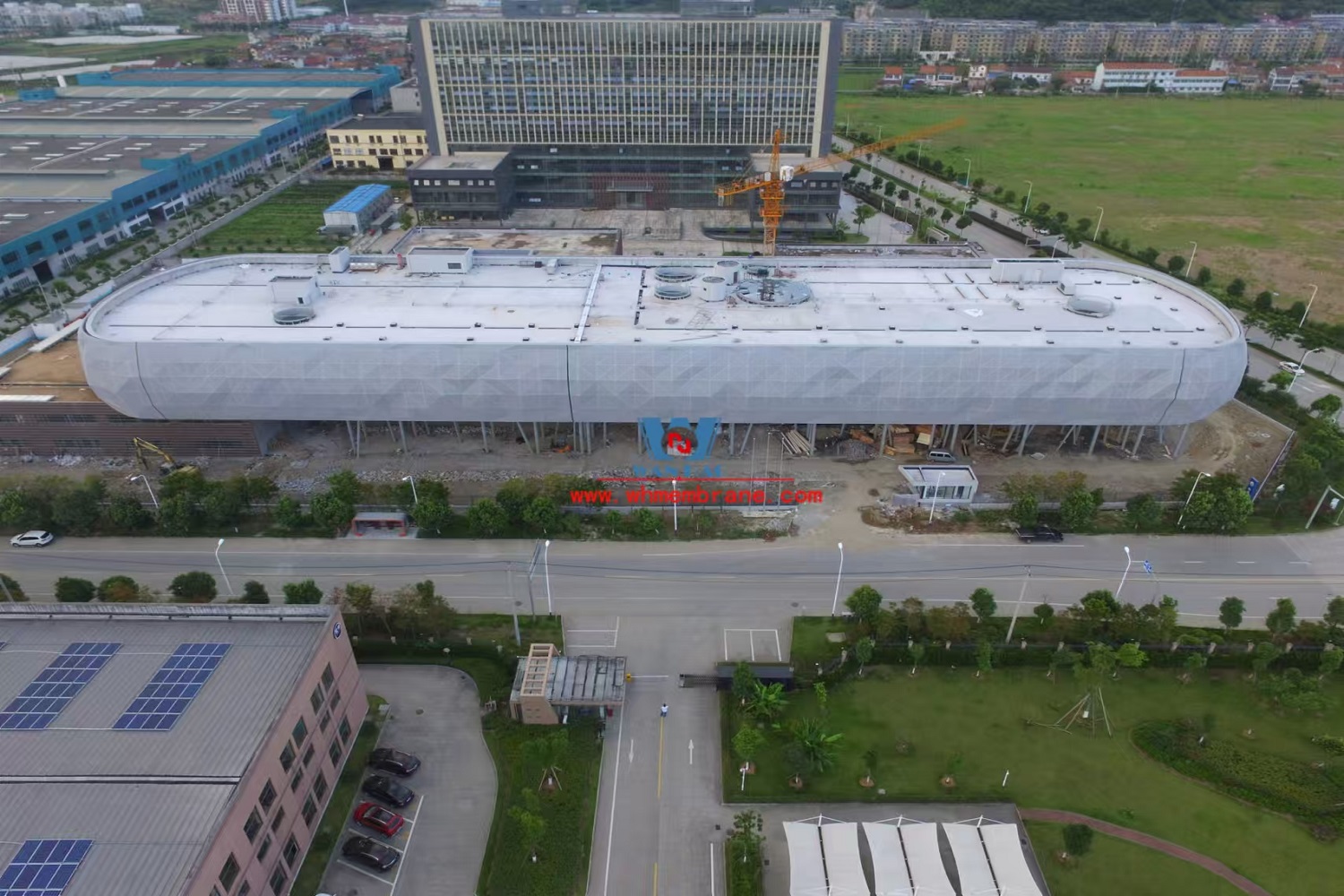
Wanhao played a key role in the facade mesh membrane structure project of Ningbo Phase Exhibition Hall, responsible for the deepening design, production and installation of the project.This project is the installation project of mesh membrane decoration and supporting steel structure system of the original building facade, The outer layer uses PTFE mesh film, setting a new benchmark for the use of PTFE mesh film. The steel consumption is 80 tons, and the PTFE film unfolds an area of 12660 square. The project set up a new benchmark for PTFE mesh membrane use.
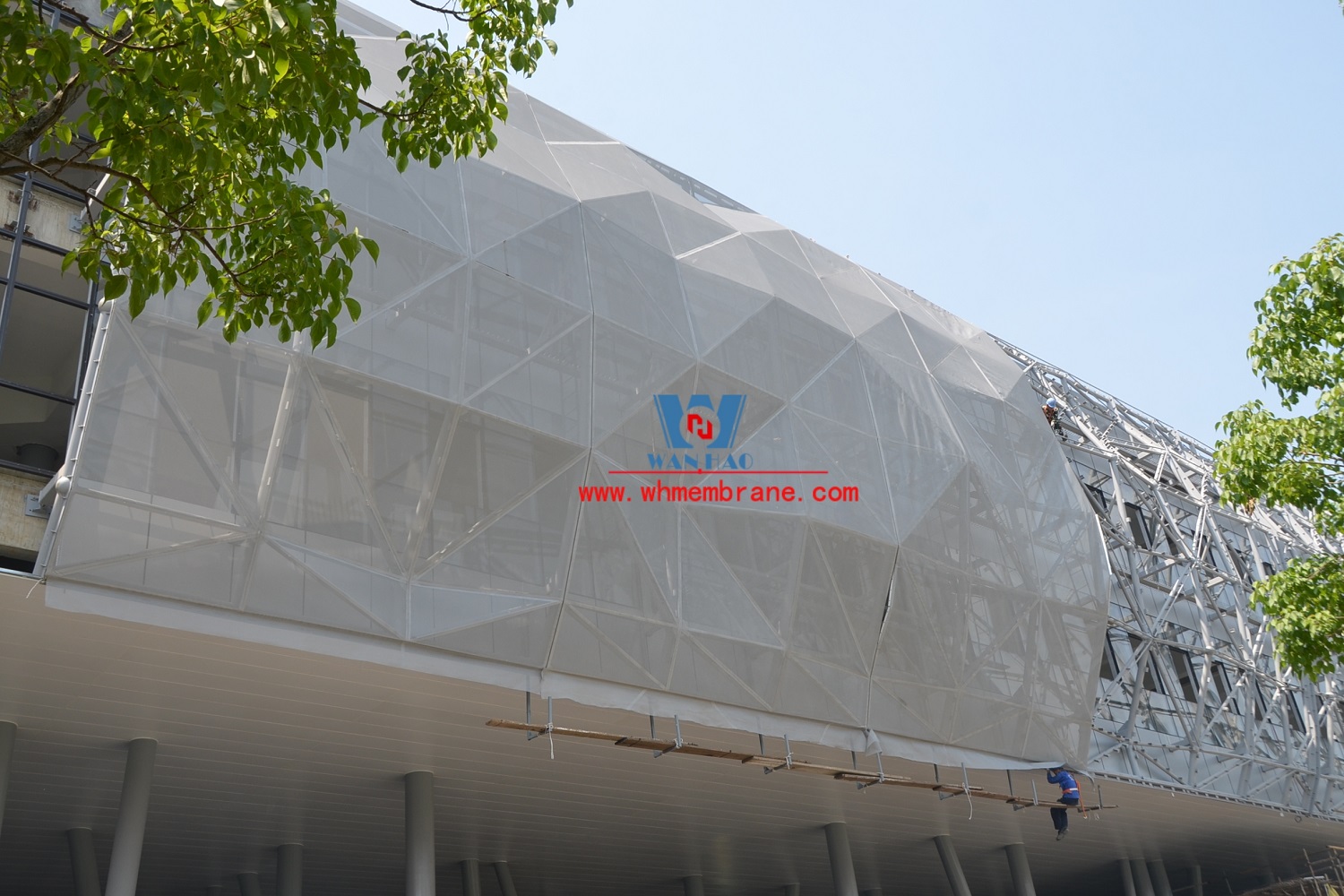
PTFE membranes are renowned for their versatility in facade applications, offering a blend of aesthetics and functionality. In facade design, PTFE films create lightweight yet durable skins that enhance the visual appeal of buildings while providing practical benefits. Their translucency allows natural light to filter through, reducing the need for artificial lighting and lowering energy consumption.
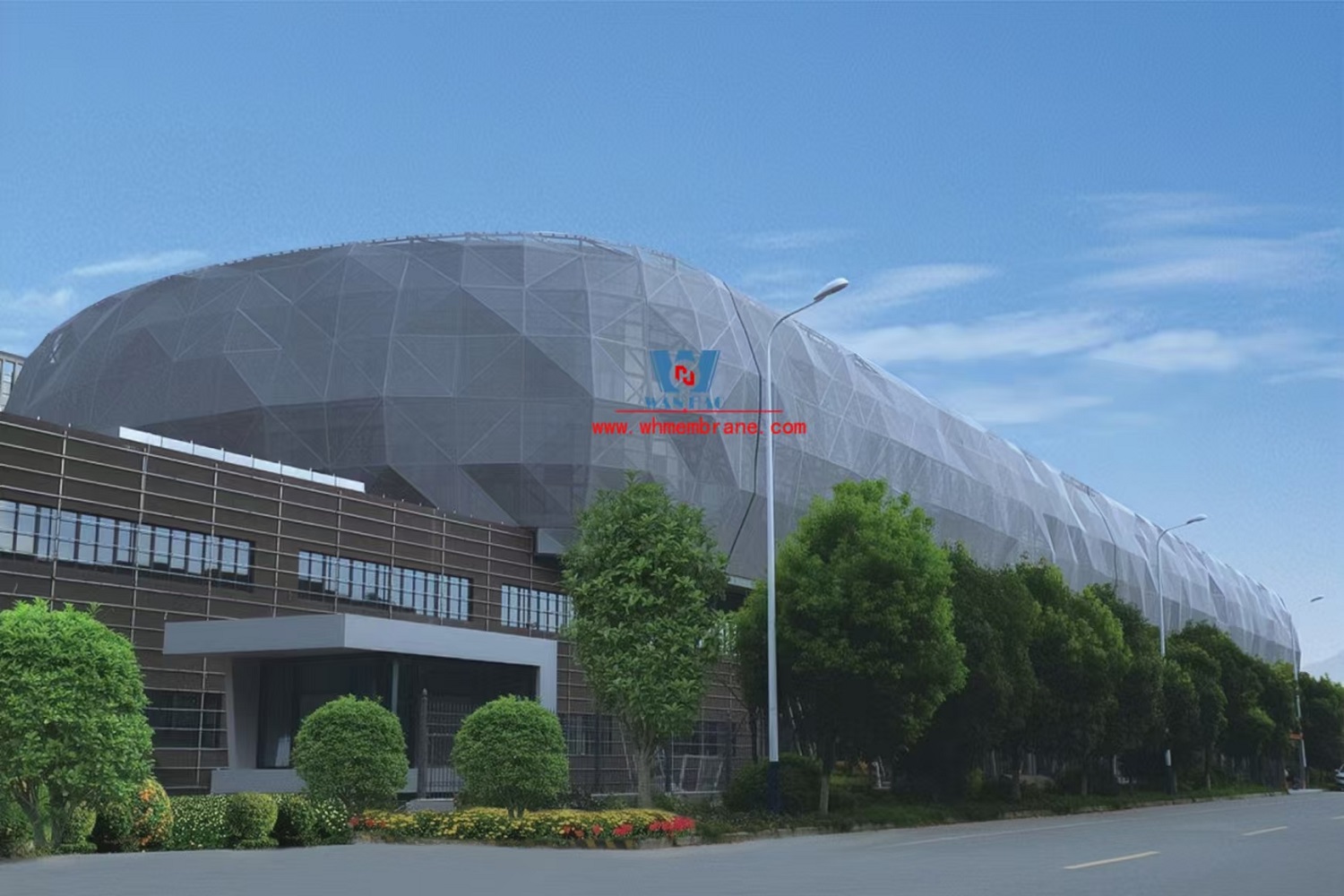
Additionally, PTFE membranes are lightweight, which simplifies installation and reduces structural load. Their self-cleaning properties ensure minimal maintenance, as rainwater naturally cleans the surface.PTFE membranes are renowned for their versatility in facade applications, offering a blend of aesthetics and functionality. These features make PTFE membranes ideal for creating visually striking and sustainable building facades that require little upkeep over their long lifespan.
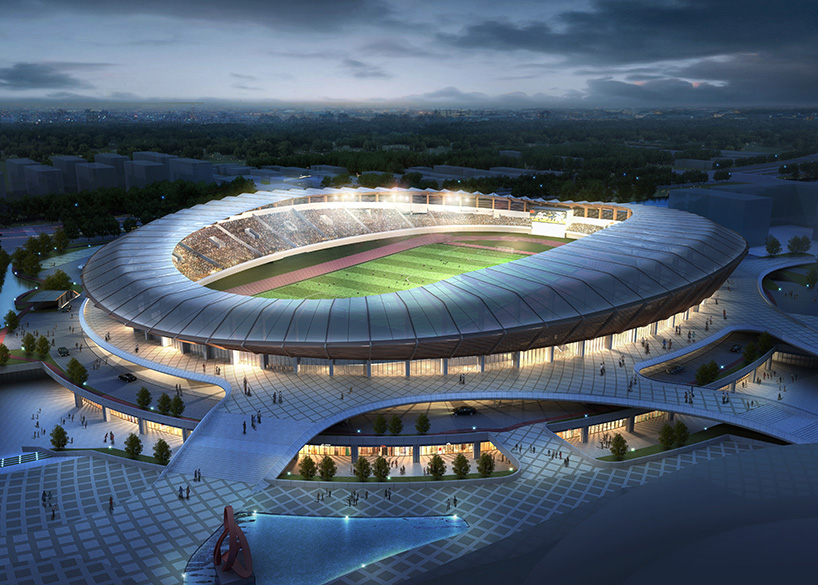 Big Olympic Sports Center ptfe membrane structure project
Big Olympic Sports Center ptfe membrane structure project
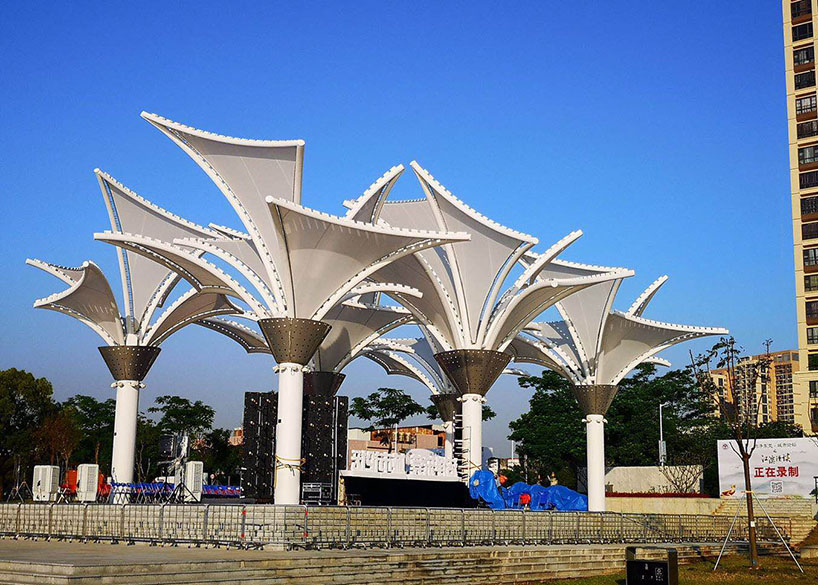 Dongguang PTFE Mesh Coating Tensile Membrane Structure Project
Dongguang PTFE Mesh Coating Tensile Membrane Structure Project
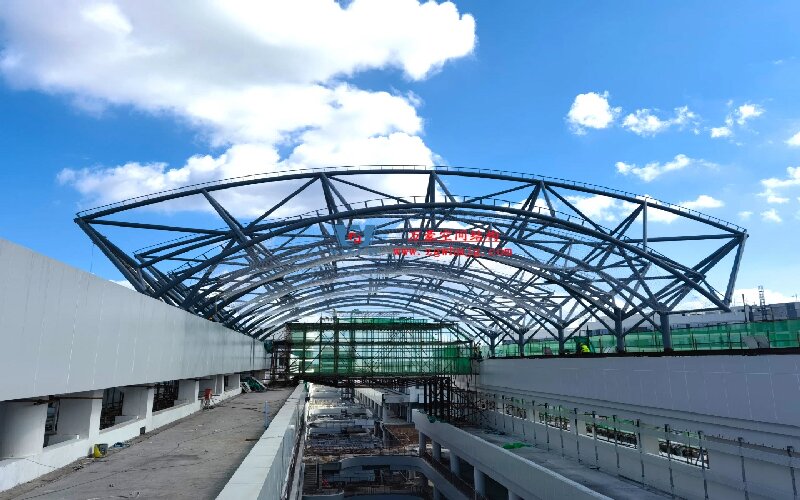 PTFE Membrane Structure IN Jiangdong New Campus OF The First Affiliated Hospital OF Hainan Medical college
PTFE Membrane Structure IN Jiangdong New Campus OF The First Affiliated Hospital OF Hainan Medical college
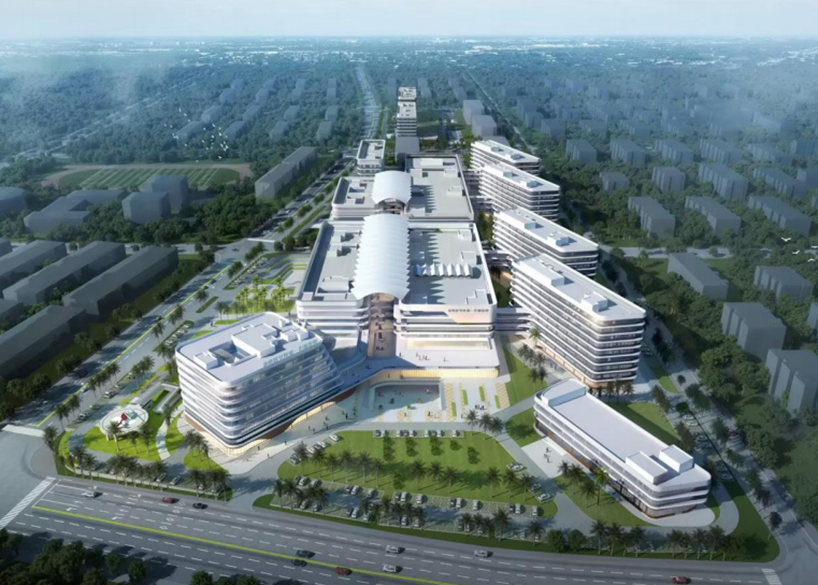 PTFE membrane structure in Jiangdong New Hospital, the First Affiliated Hospital of Hainan Medical College
PTFE membrane structure in Jiangdong New Hospital, the First Affiliated Hospital of Hainan Medical College
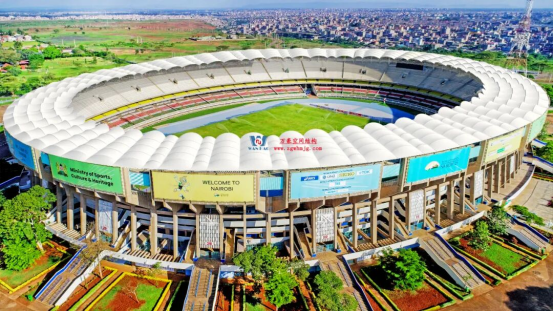 PTFE Steel and Membrane Structure Roofing for Kenya (African Cup) Football Stadium
PTFE Steel and Membrane Structure Roofing for Kenya (African Cup) Football Stadium
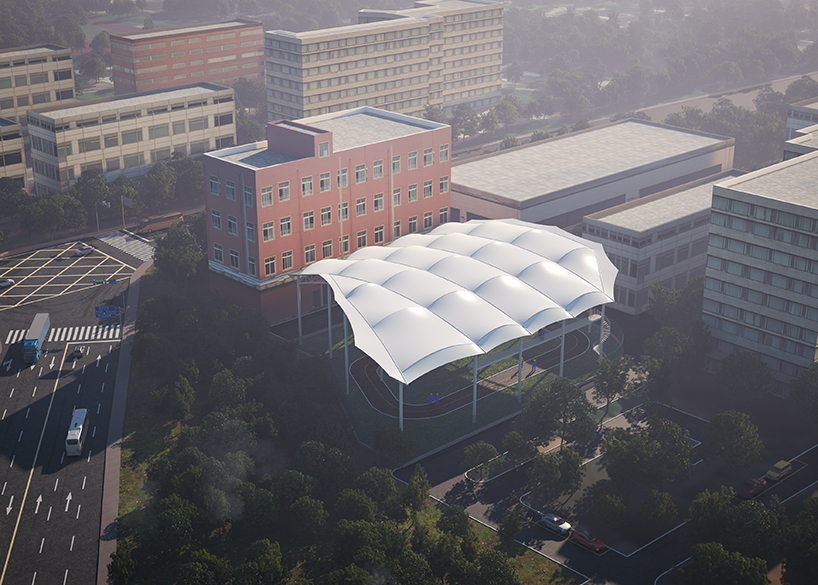 Membrane structure transformation project of Training Center Training Base of State Grid Jiangxi Electric Power Co., LTD
Membrane structure transformation project of Training Center Training Base of State Grid Jiangxi Electric Power Co., LTD
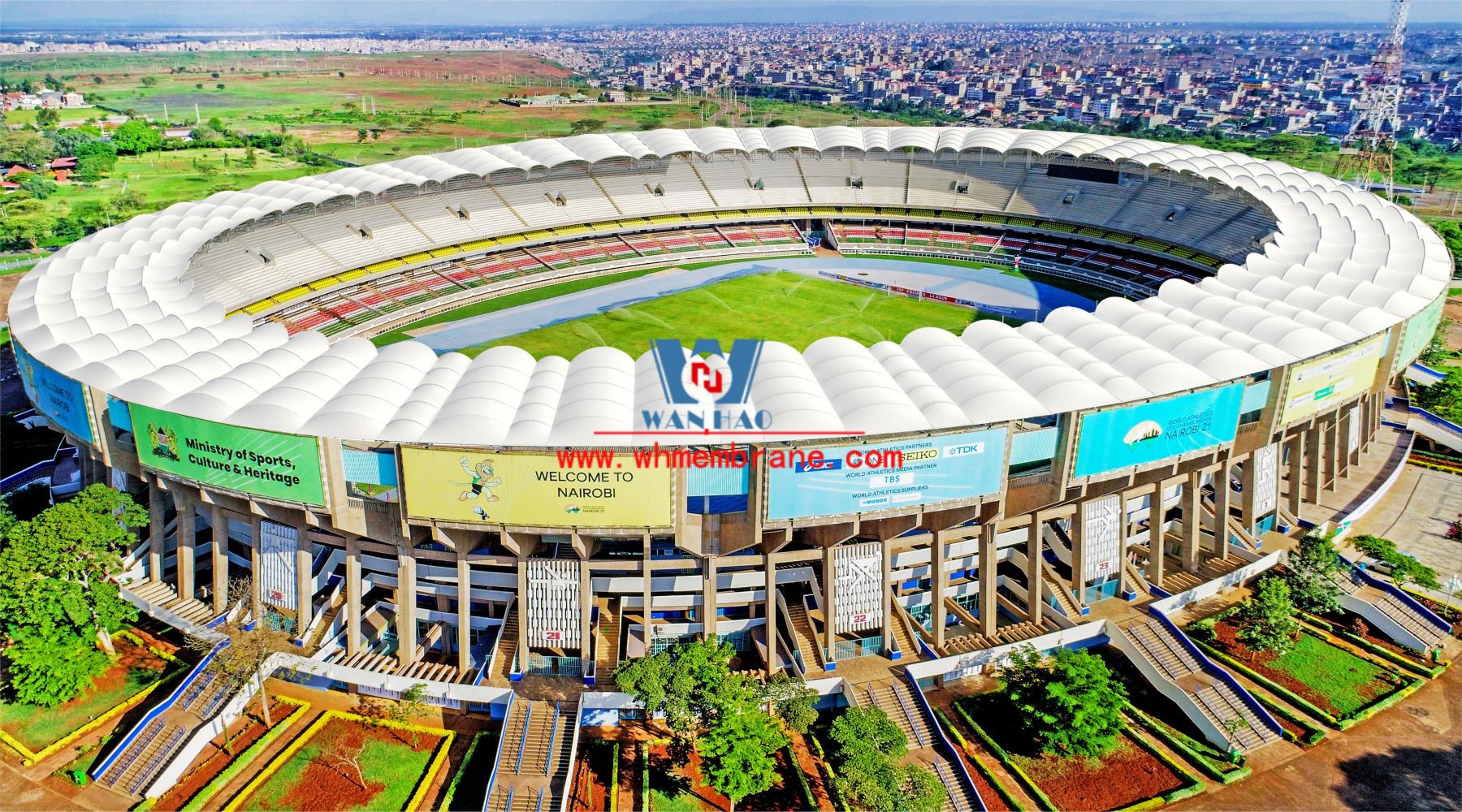 PTFE Tension Structure Membrane Roofing for Kenya Kasarani Stadium
PTFE Tension Structure Membrane Roofing for Kenya Kasarani Stadium
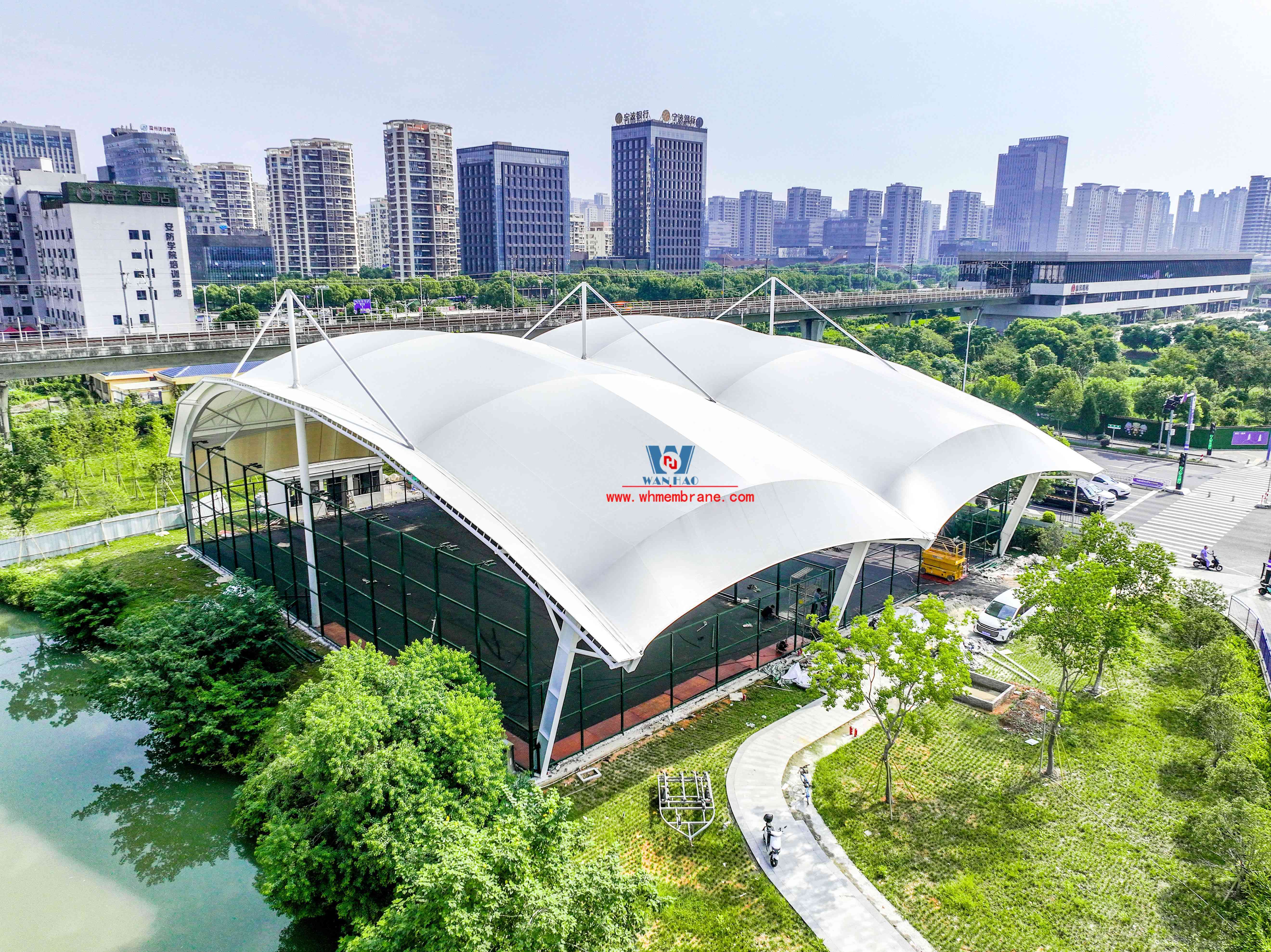 PTFE Membrane Structure Design of Brisbane Tennis Center, Australia
PTFE Membrane Structure Design of Brisbane Tennis Center, Australia
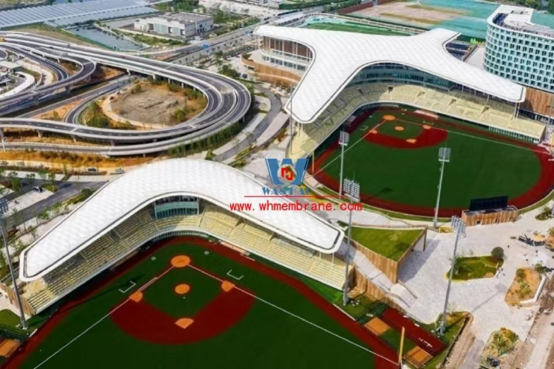 PTFE Structure Membrane Roofing for Hangzhou stadium
PTFE Structure Membrane Roofing for Hangzhou stadium
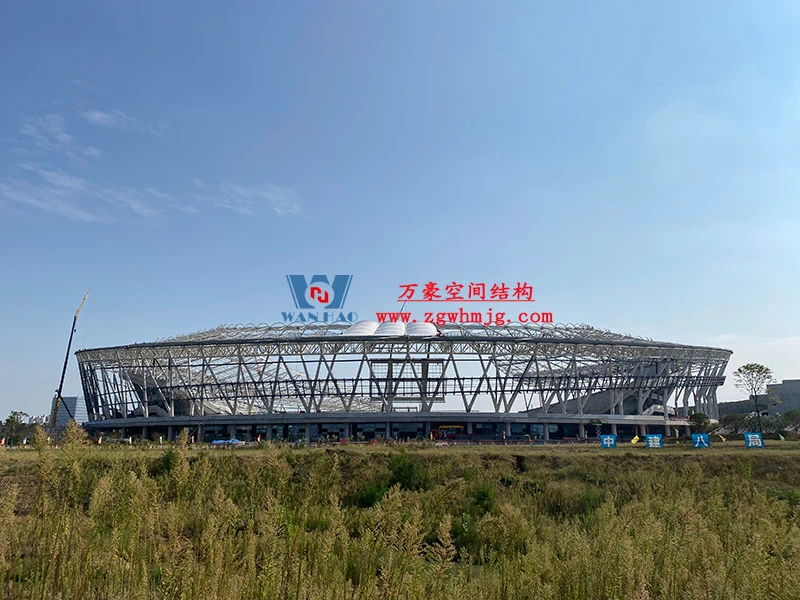 Xiangyang Olympic Sports Center PTFE Membrane Structure Project
Xiangyang Olympic Sports Center PTFE Membrane Structure Project
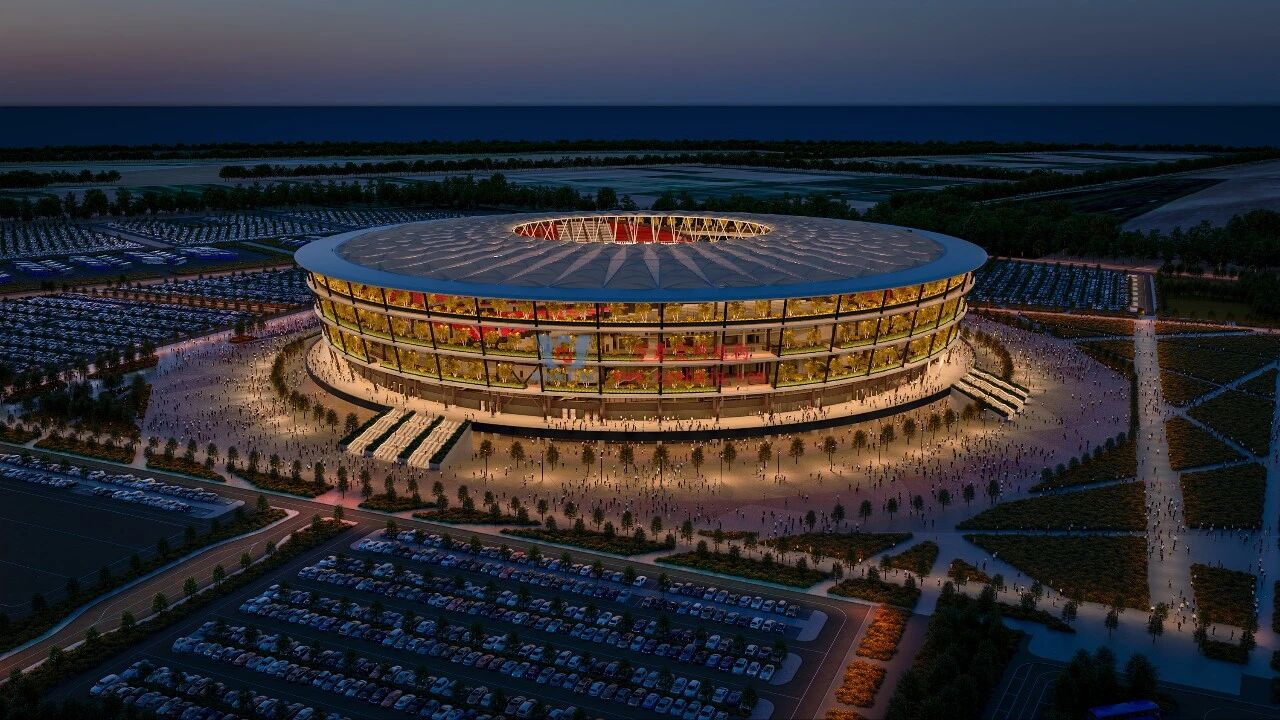 PTFE Membrane Canopy for Serbia National Garden Football Stadium in Serbia
PTFE Membrane Canopy for Serbia National Garden Football Stadium in Serbia
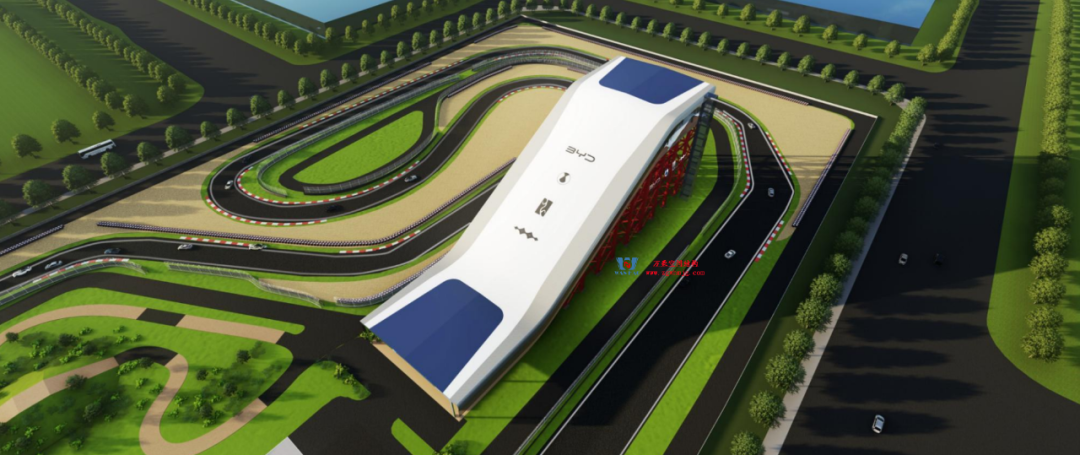 BYD Shaoxing Shengzhou Racing Circuit: Steel Membrane Structure Observation Deck
BYD Shaoxing Shengzhou Racing Circuit: Steel Membrane Structure Observation Deck
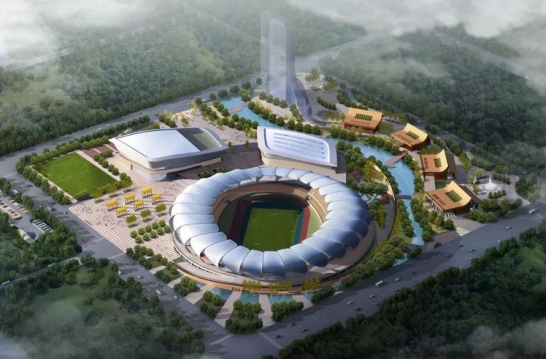 Lotus Blooms—PTFE Membrane Structure Roofing for Ruili International Cultural Center
Lotus Blooms—PTFE Membrane Structure Roofing for Ruili International Cultural Center
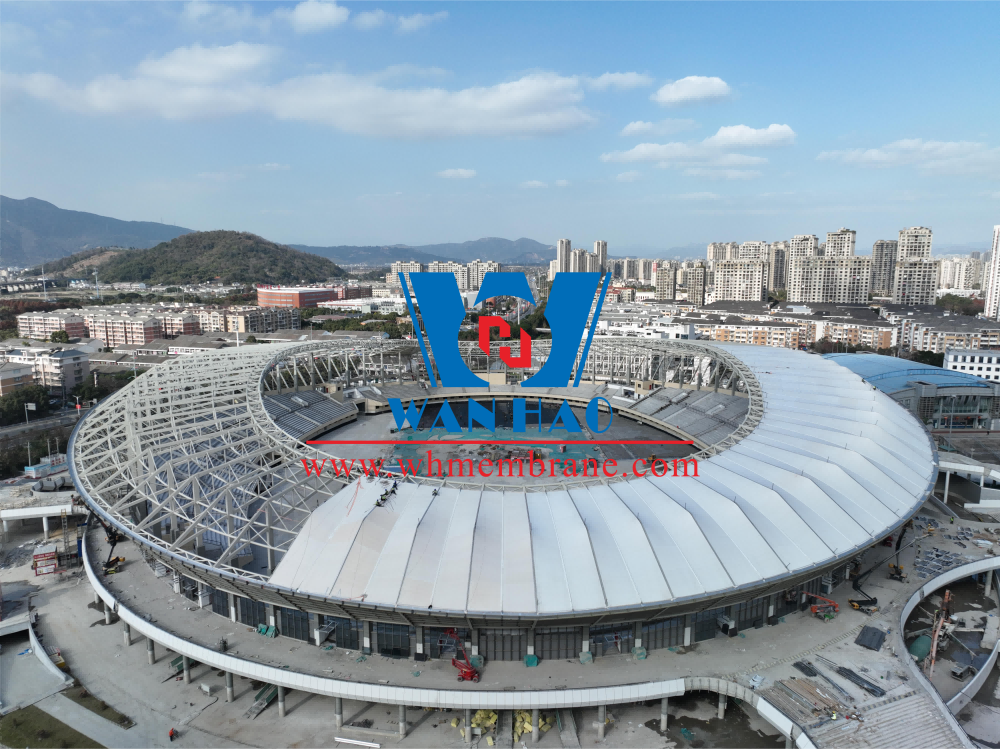 PTFE Membrane Fabric For Wenzhou Sports Center Roof
PTFE Membrane Fabric For Wenzhou Sports Center Roof
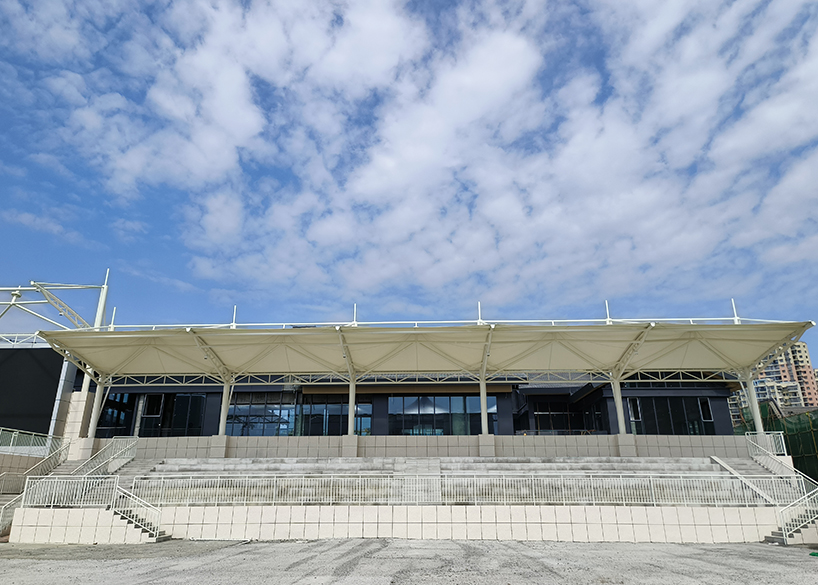 College bleacher PTFE membrane structure project
College bleacher PTFE membrane structure project
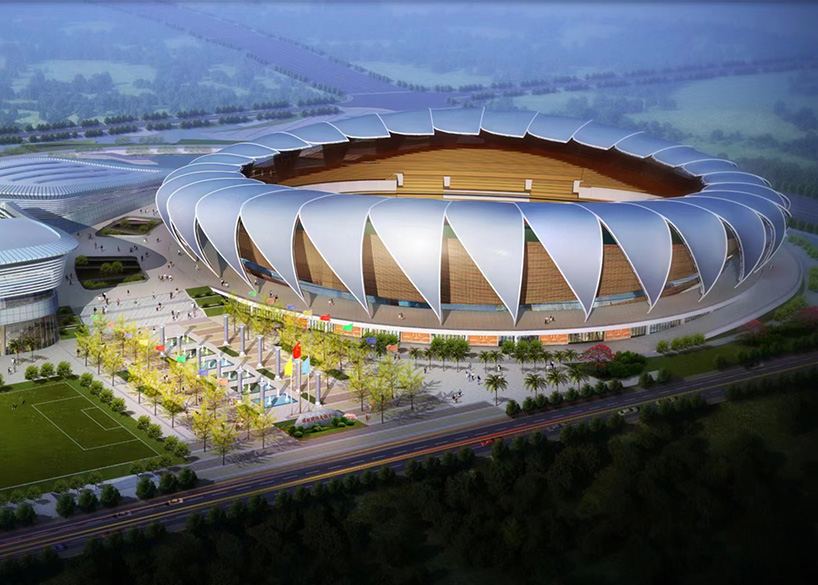 Ruili International Sports and Sports Center construction project stadium house mask structure
Ruili International Sports and Sports Center construction project stadium house mask structure
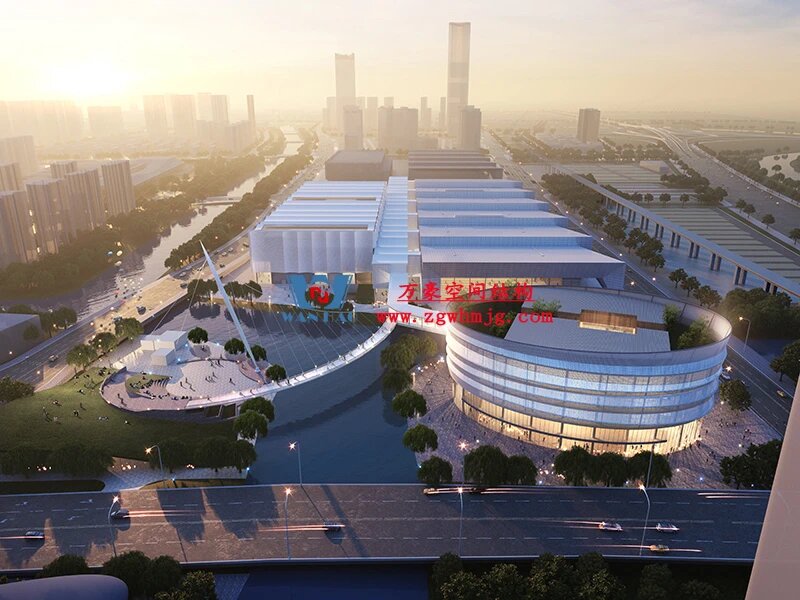 Shaoxing International Convention and Exhibition Center PTFE mesh fabric curtain wall
Shaoxing International Convention and Exhibition Center PTFE mesh fabric curtain wall
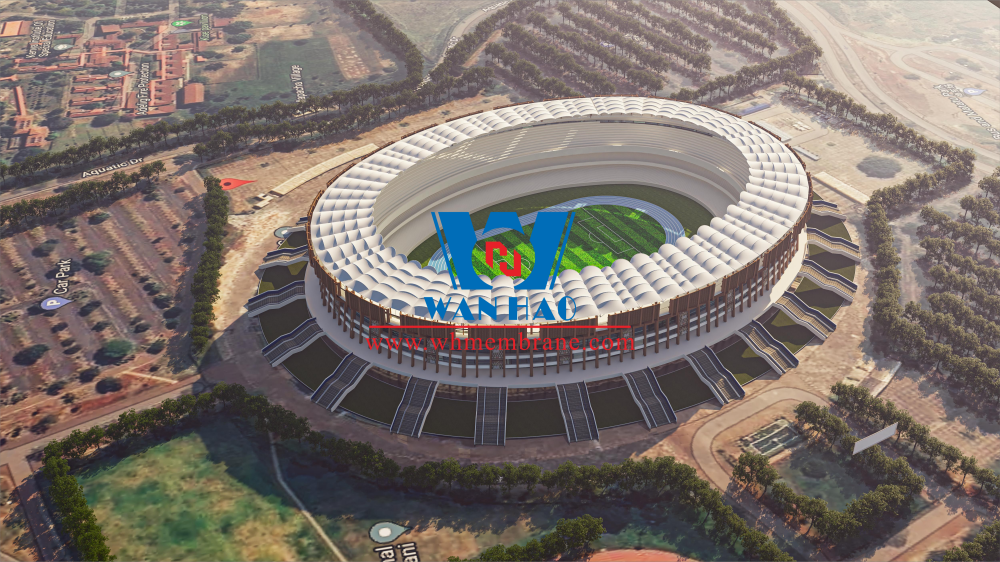 Membrane Roof Structure For Africa Cup Football Stadium,Kenyan
Membrane Roof Structure For Africa Cup Football Stadium,Kenyan
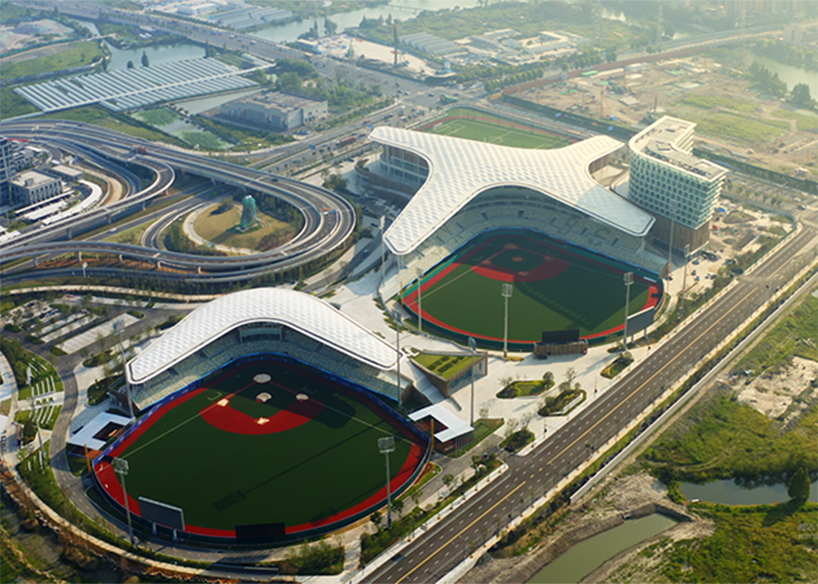 Project name :Asian Games Baseball(soft) ball sports center PTFE roofing stadium tensile membrane structure project
Project name :Asian Games Baseball(soft) ball sports center PTFE roofing stadium tensile membrane structure project
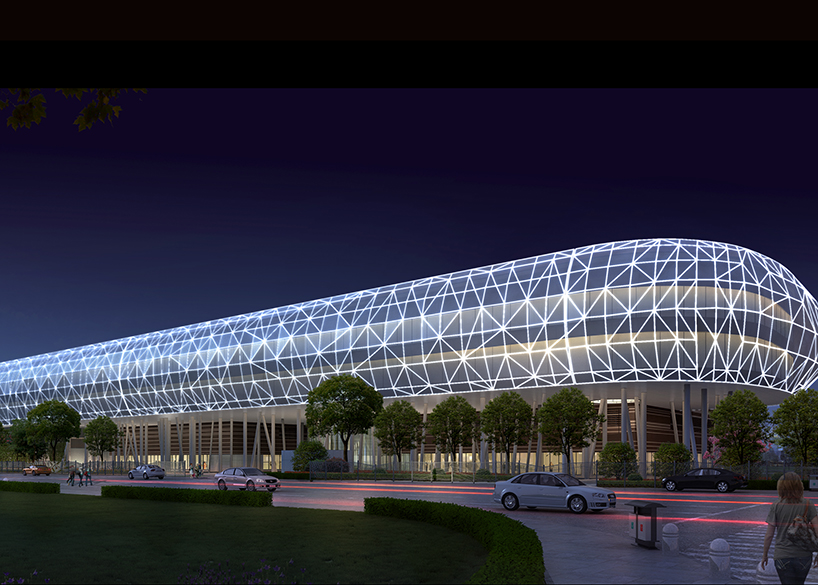 Phase Motor Exhibition Hall Mesh Facade Membrane Structure Project
Phase Motor Exhibition Hall Mesh Facade Membrane Structure Project
Copyright © Zhejiang Wanhao Group Co., Ltd. All Rights Reserved.
Sitemap | Technical Support 