Search
The Pingyang Sports Center project with a total investment of about 579 million yuan and a total construction area of 49610 square meters. The steel structure engineering scale of the project is huge, with a total height of 34.6 meters for the venue and a total steel consumption of over 3900 tons.
The roof adopts 19 different span cantilever steel truss structures, with a maximum span of about 30 meters for the truss cantilever. The nodes are all welded together and covered with cable membrane structures. The construction process is complex, the technical difficulty is high, and the precision requirements are high.
The open sports stadium combined with a white PTFE membrane roof has a beautiful appearance and a bright and transparent interior space.
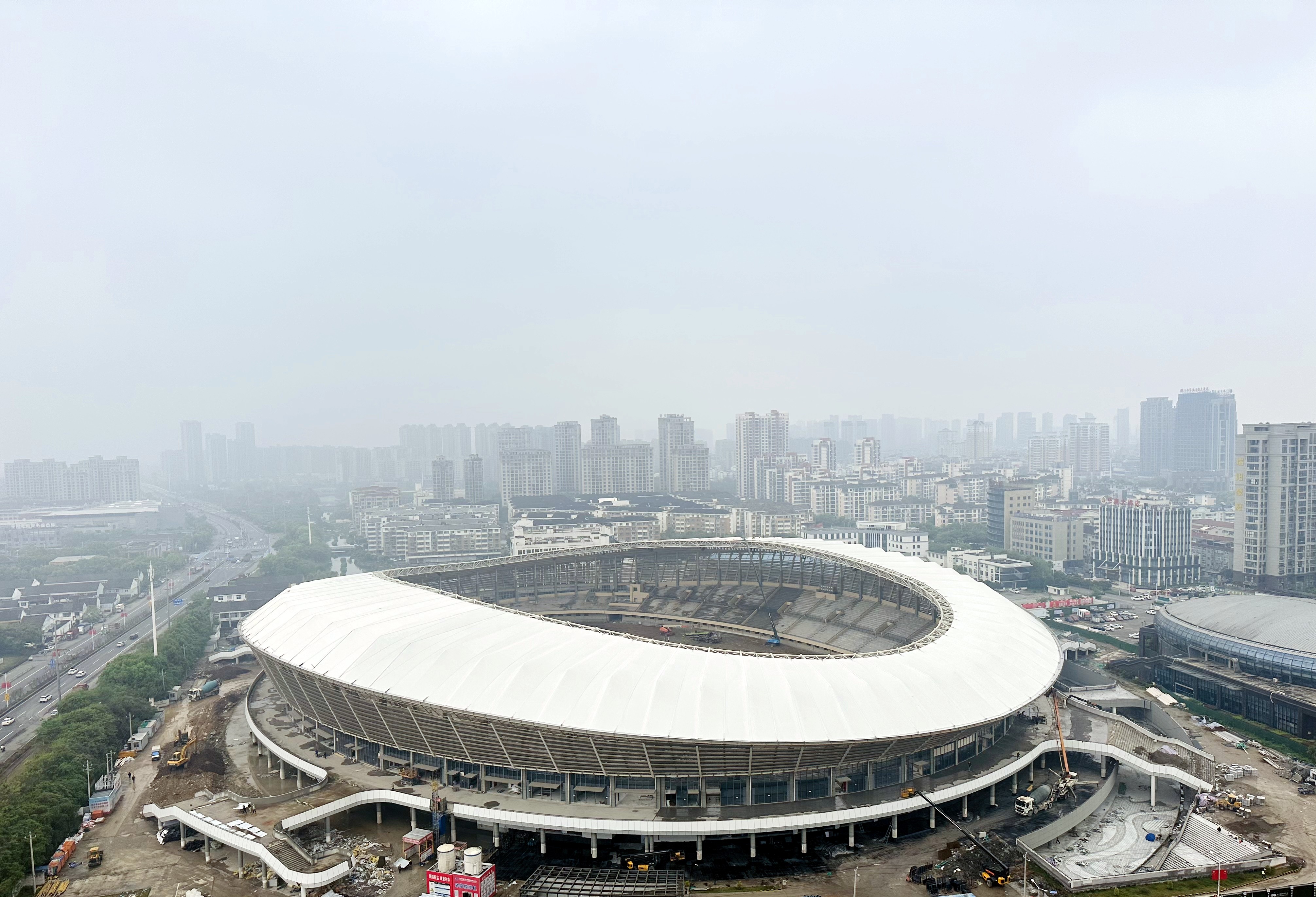
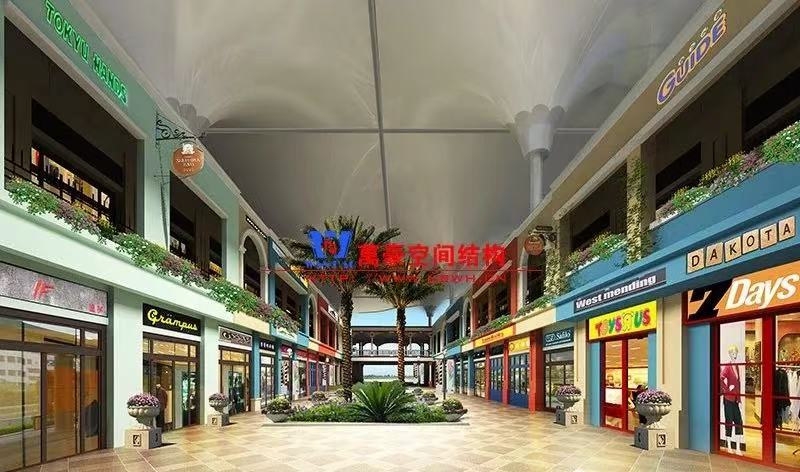 PTFE Tension Structure Membrane Roofing for Liaocheng Joy Town Colorful Xiangyun
PTFE Tension Structure Membrane Roofing for Liaocheng Joy Town Colorful Xiangyun
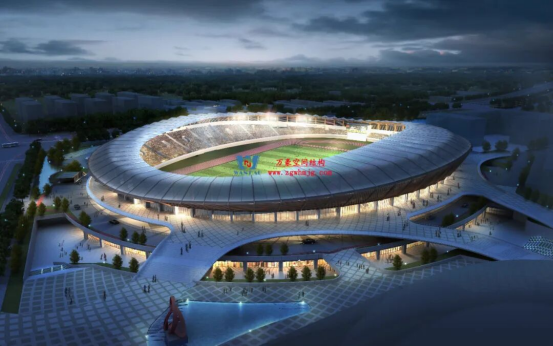 PTFE Membrane Roofing for Pingyang Sports Center
PTFE Membrane Roofing for Pingyang Sports Center
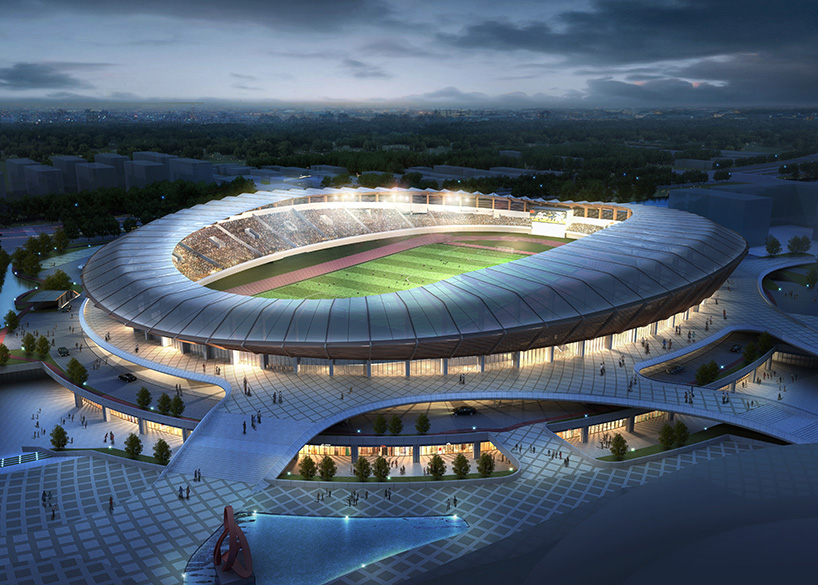 Big Olympic Sports Center ptfe membrane structure project
Big Olympic Sports Center ptfe membrane structure project
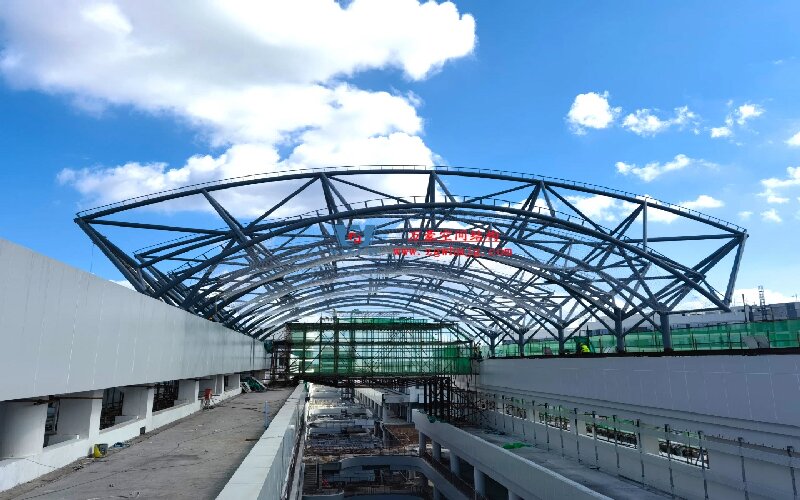 PTFE Membrane Structure IN Jiangdong New Campus OF The First Affiliated Hospital OF Hainan Medical college
PTFE Membrane Structure IN Jiangdong New Campus OF The First Affiliated Hospital OF Hainan Medical college
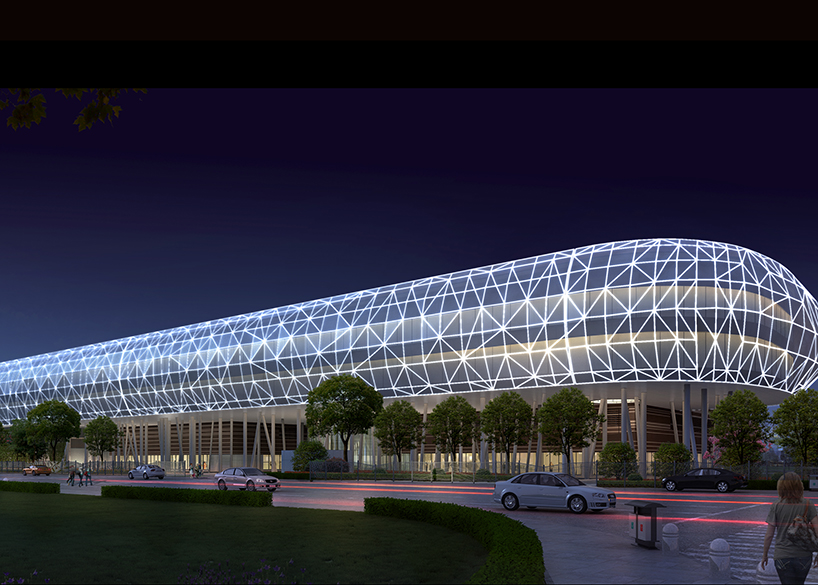 Phase Motor Exhibition Hall Mesh Facade Membrane Structure Project
Phase Motor Exhibition Hall Mesh Facade Membrane Structure Project
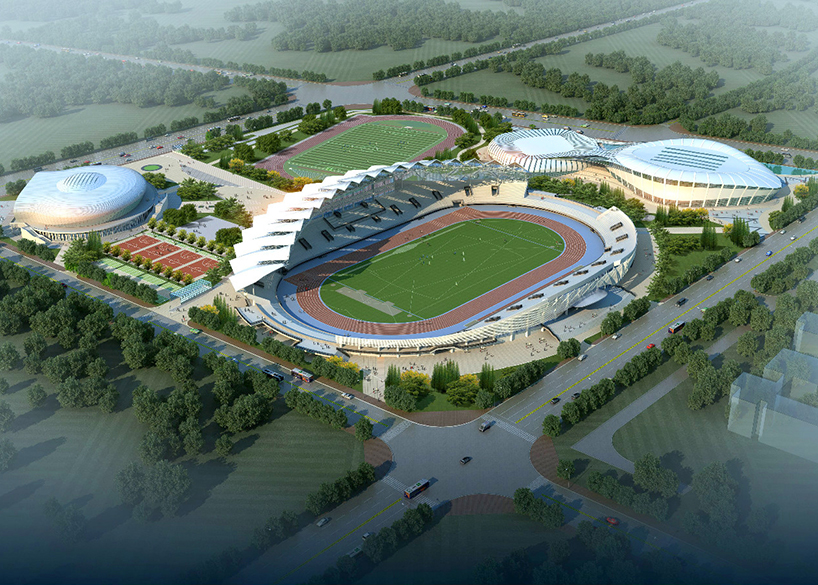 PTFE Roof for Zhangye Olympic stadium.
PTFE Roof for Zhangye Olympic stadium.
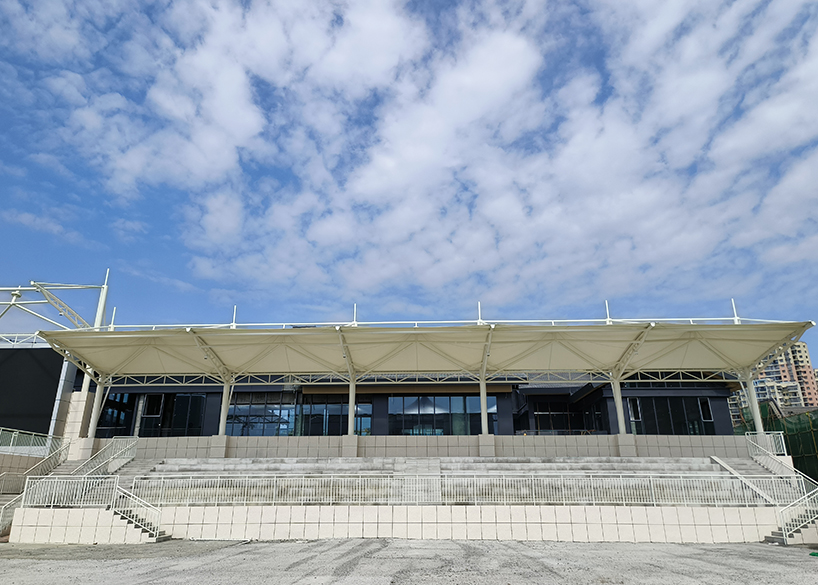 College bleacher PTFE membrane structure project
College bleacher PTFE membrane structure project
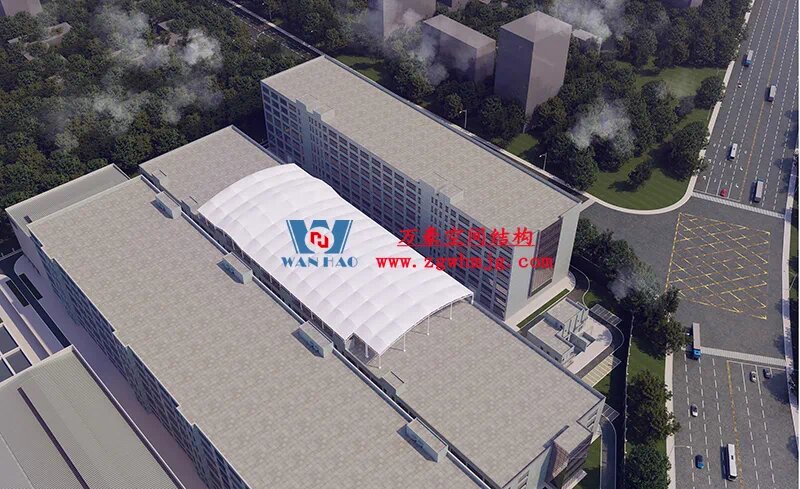 Zhejiang True Love Carpet Technology Co., Ltd. Industry Three-room Mask Structure Engineering
Zhejiang True Love Carpet Technology Co., Ltd. Industry Three-room Mask Structure Engineering
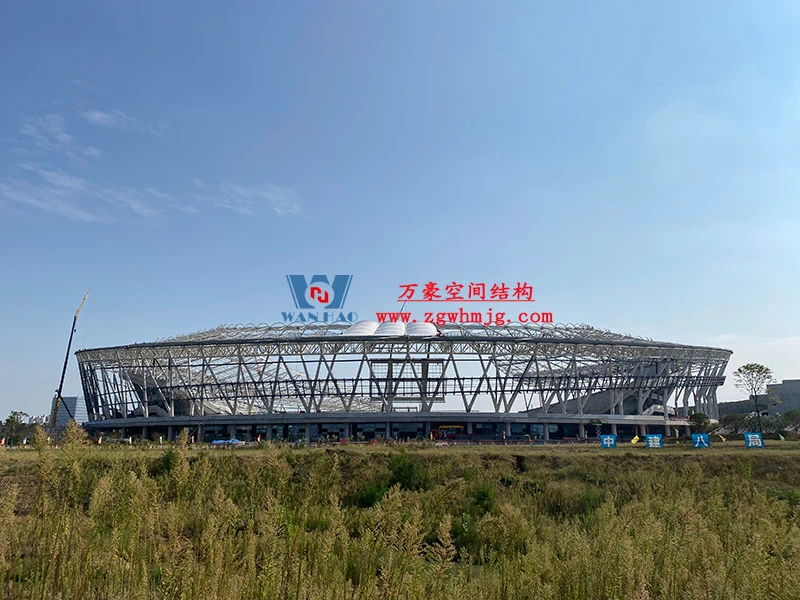 Xiangyang Olympic Sports Center PTFE Membrane Structure Project
Xiangyang Olympic Sports Center PTFE Membrane Structure Project
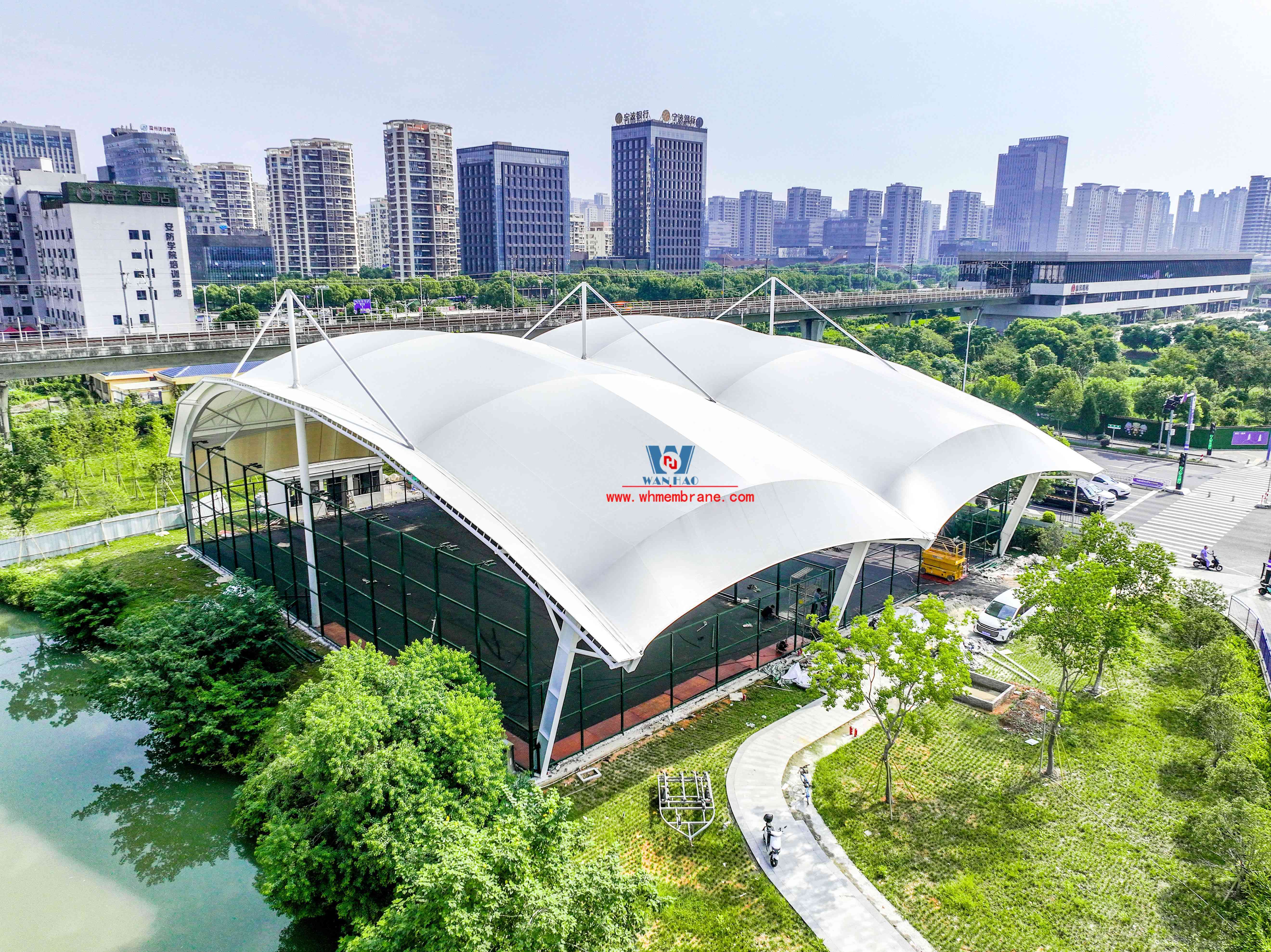 PTFE Membrane Structure Design of Brisbane Tennis Center, Australia
PTFE Membrane Structure Design of Brisbane Tennis Center, Australia
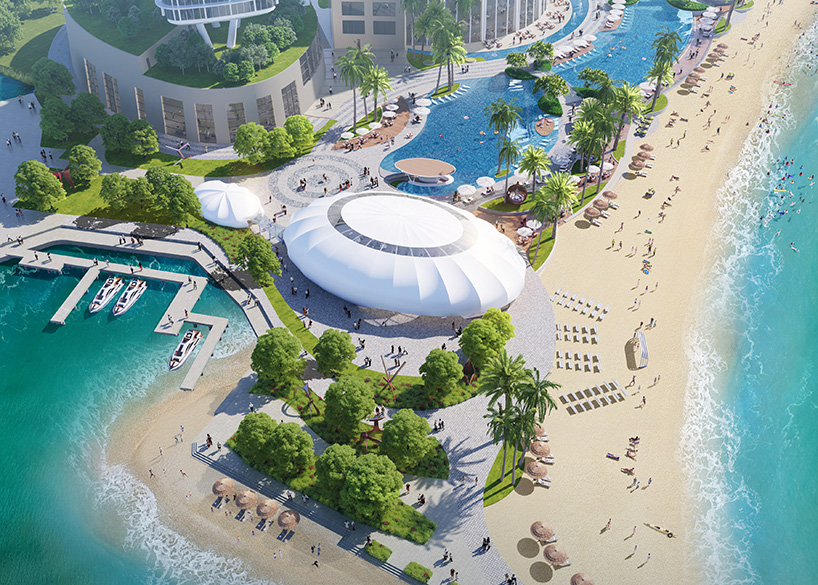 Seaside Hotel multi-function event hall steel film structure
Seaside Hotel multi-function event hall steel film structure
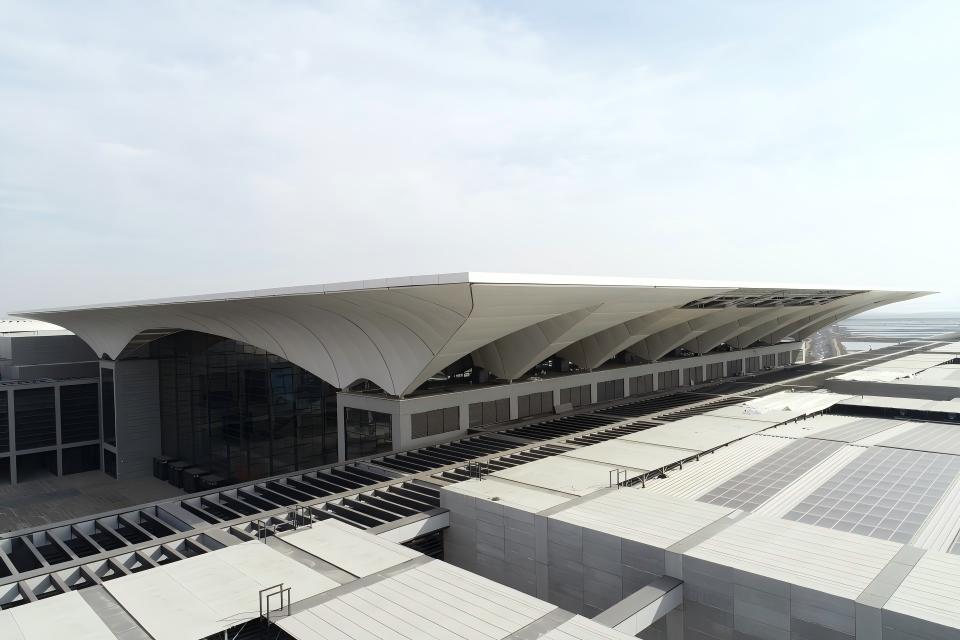 Membrane Structure International Exhibition Center,Qingdao
Membrane Structure International Exhibition Center,Qingdao
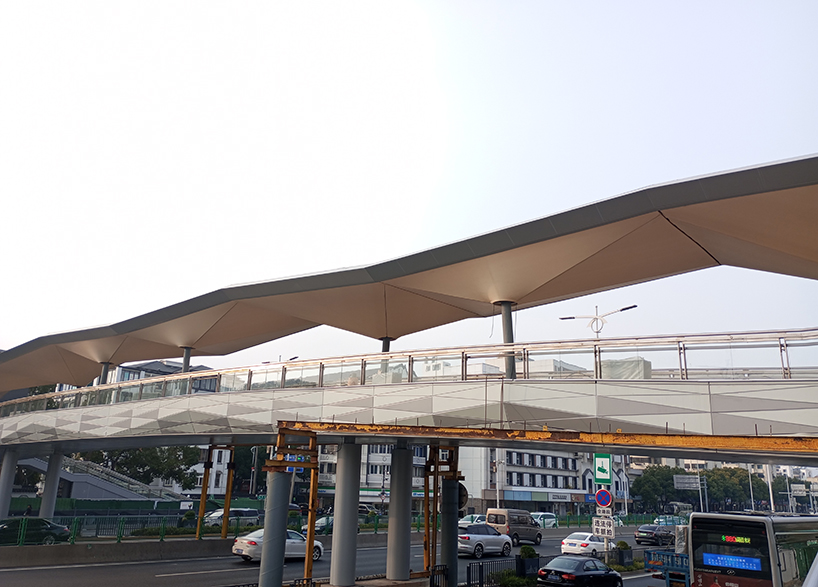 ptfe membrane structure of Suzhou East Ring Road pedestrian bridge
ptfe membrane structure of Suzhou East Ring Road pedestrian bridge
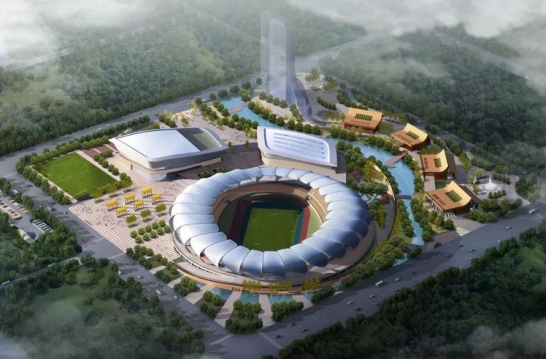 Lotus Blooms—PTFE Membrane Structure Roofing for Ruili International Cultural Center
Lotus Blooms—PTFE Membrane Structure Roofing for Ruili International Cultural Center
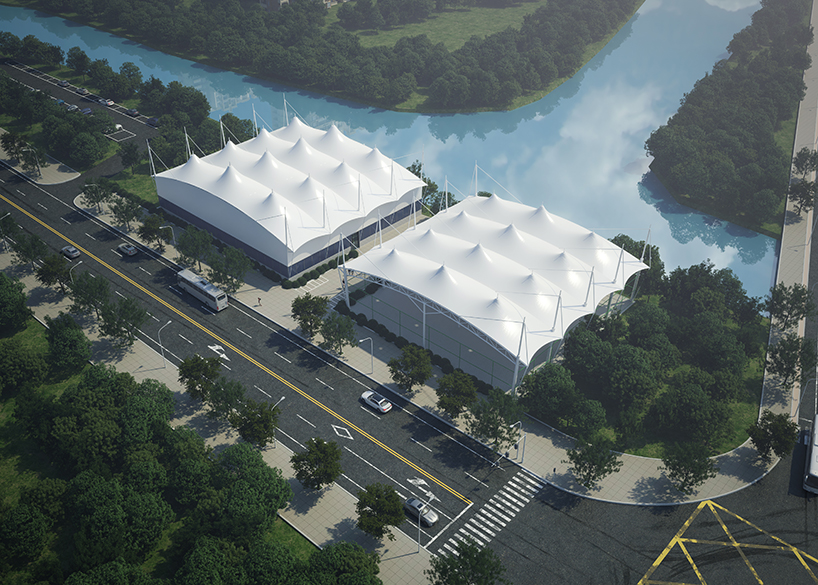 Basketball court and closed tennis court PTFE membrane tensile structure.
Basketball court and closed tennis court PTFE membrane tensile structure.
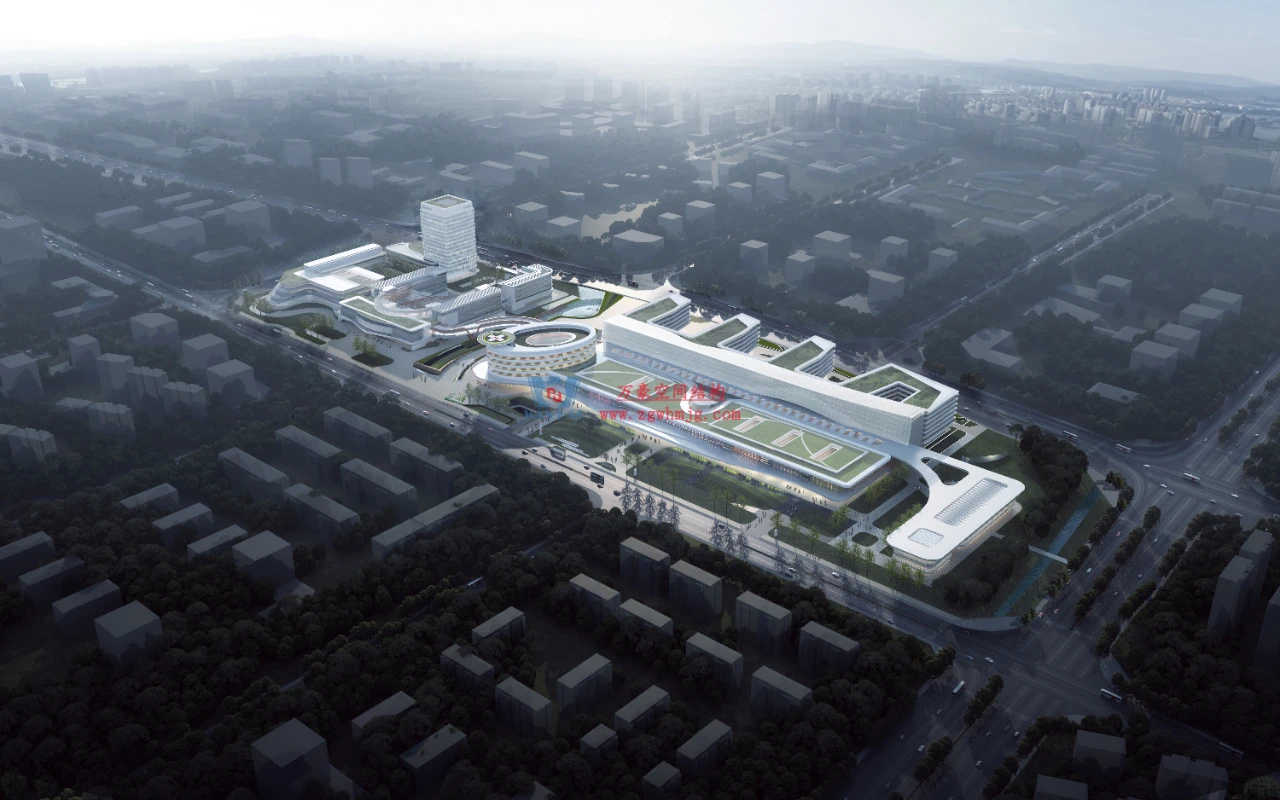 Deyang People's Hospital Chengbei Hospital Curtain Wall Project
Deyang People's Hospital Chengbei Hospital Curtain Wall Project
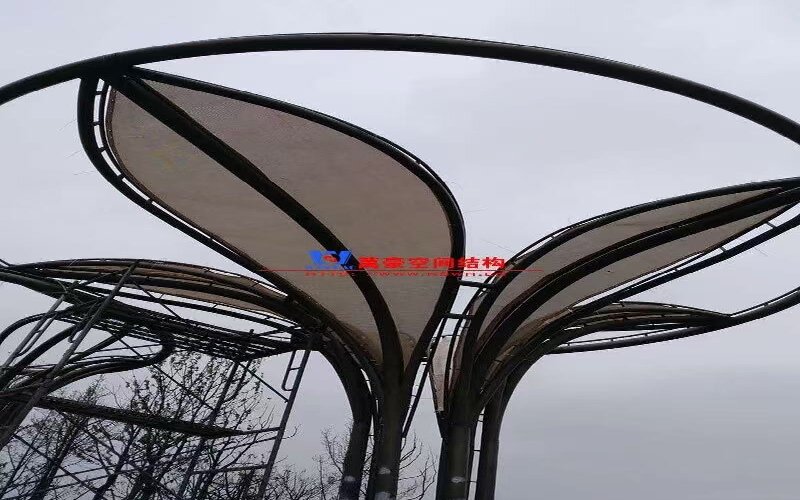 Huzhou Huayang Nianhua Landscape Membrane Structure
Huzhou Huayang Nianhua Landscape Membrane Structure
 PTFE Membrane Structure Canopy and Steel Frame Structure of BYD Racing Track in China
PTFE Membrane Structure Canopy and Steel Frame Structure of BYD Racing Track in China
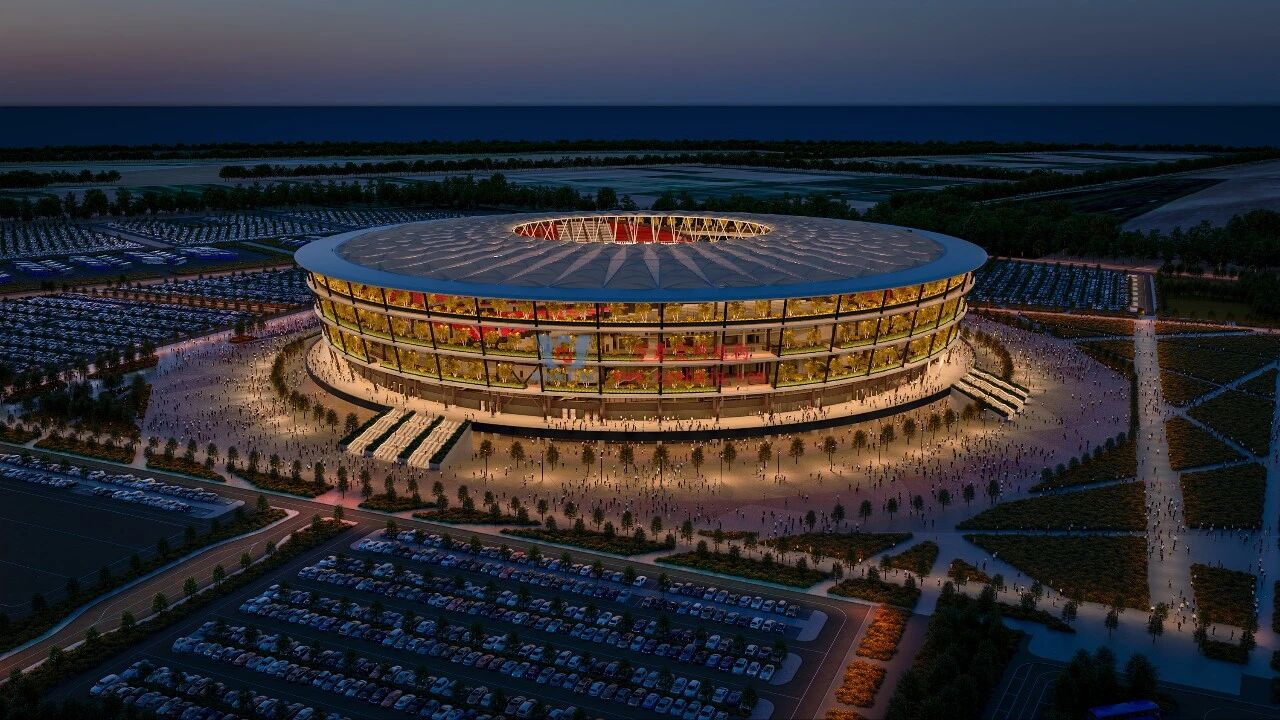 PTFE Membrane Canopy for Serbia National Garden Football Stadium in Serbia
PTFE Membrane Canopy for Serbia National Garden Football Stadium in Serbia
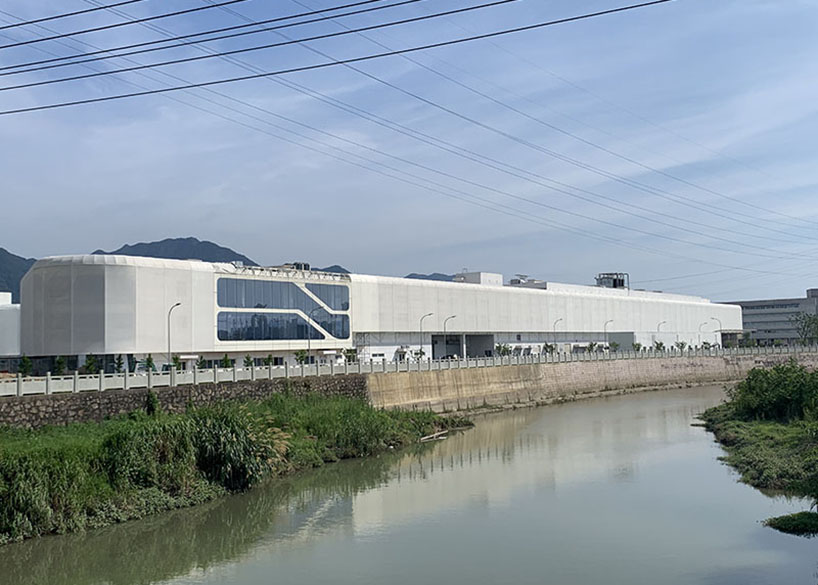 PTFE mesh membrane structure project on the facade of a new factory building
PTFE mesh membrane structure project on the facade of a new factory building
Copyright © Zhejiang Wanhao Group Co., Ltd. All Rights Reserved.
Sitemap | Technical Support 